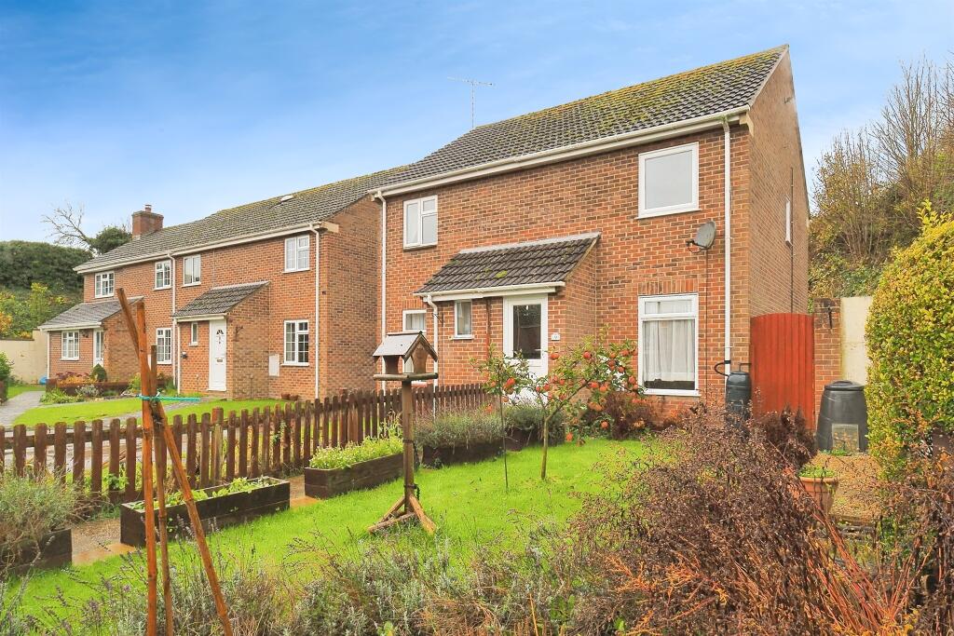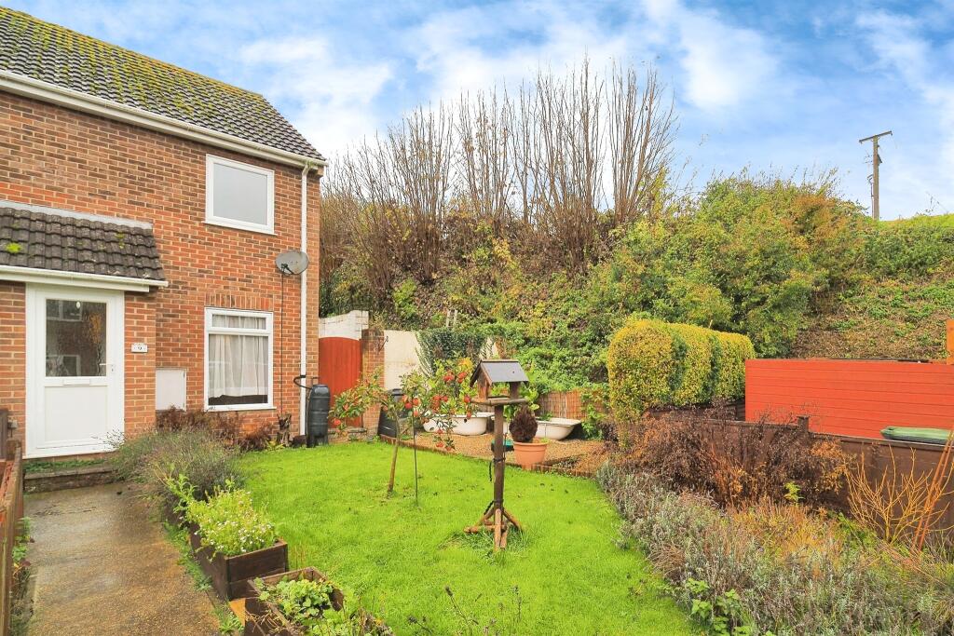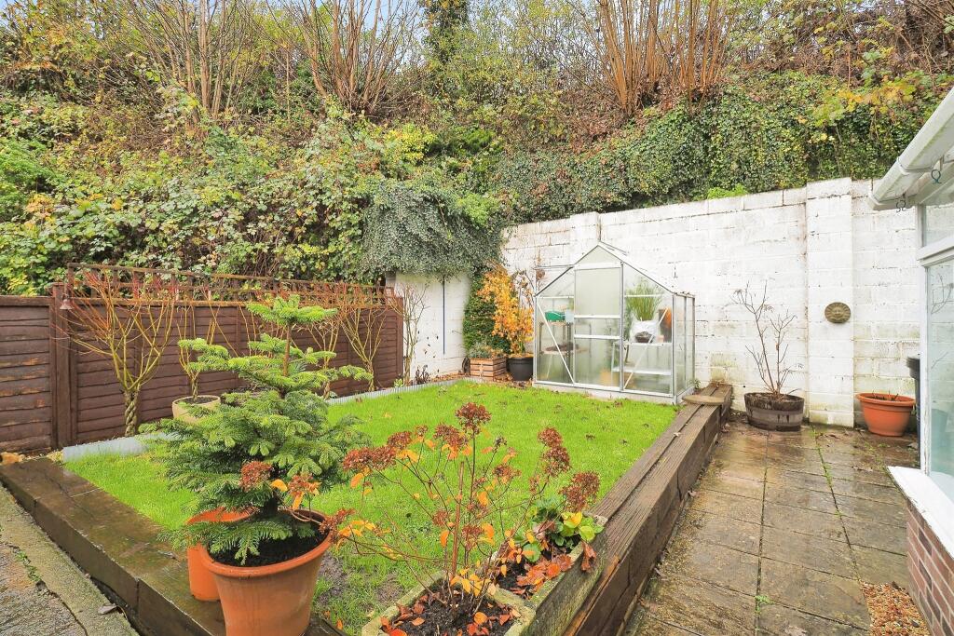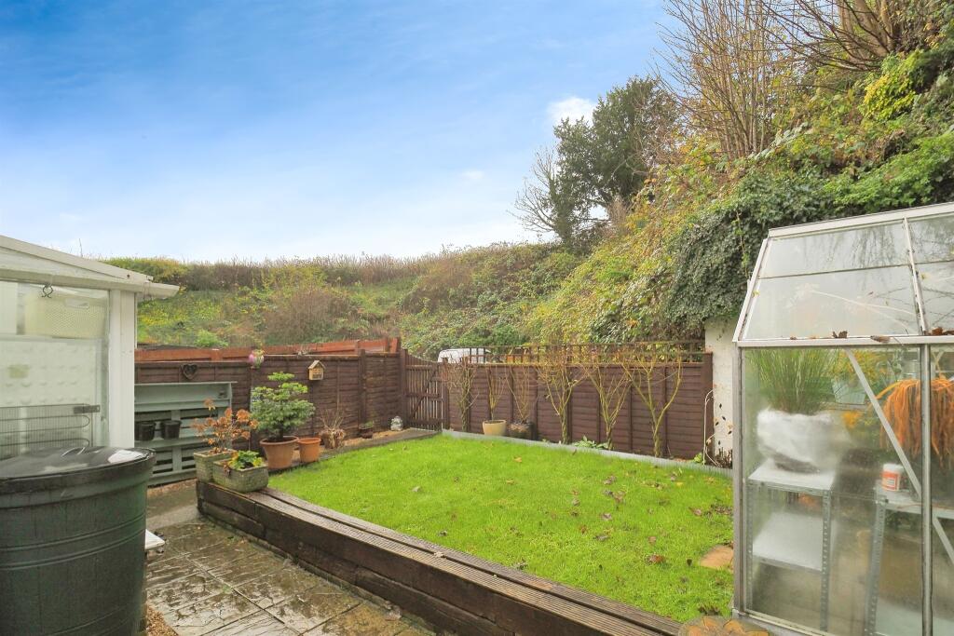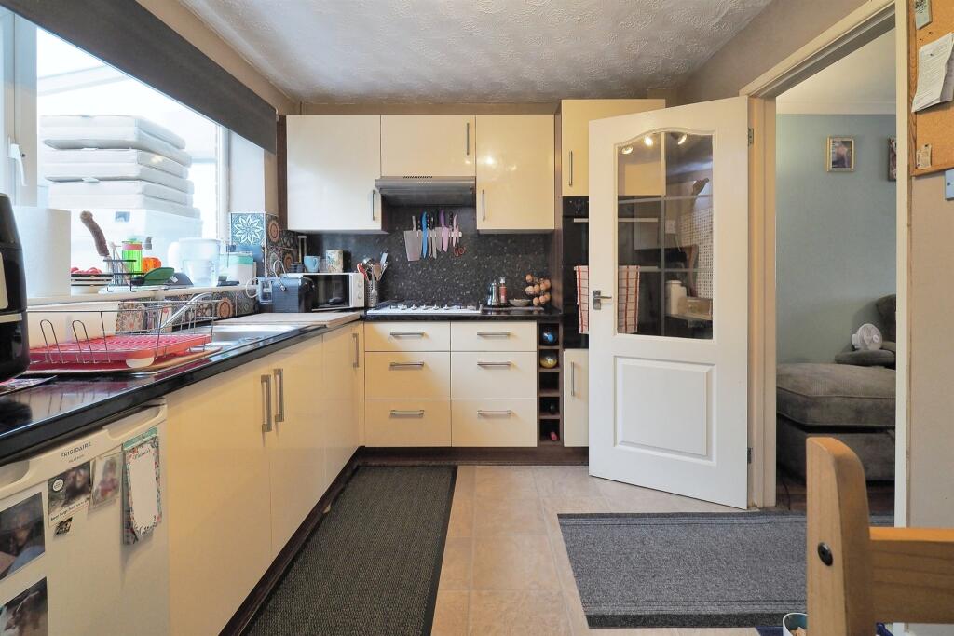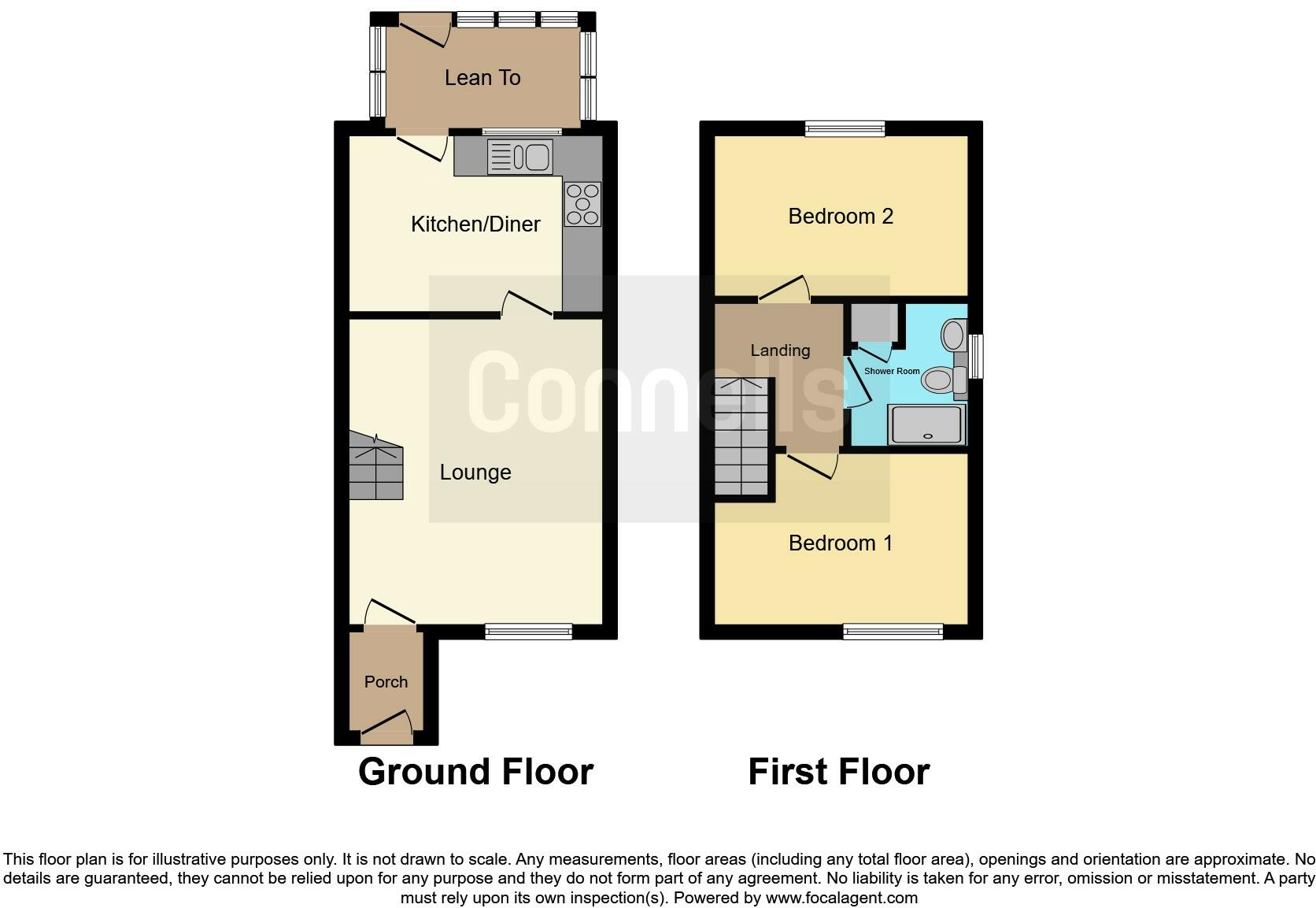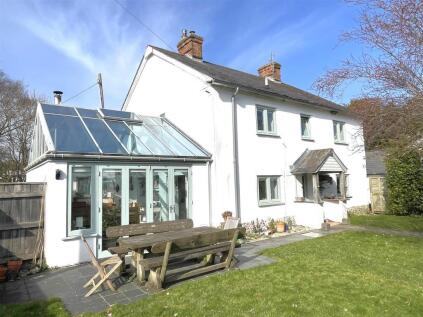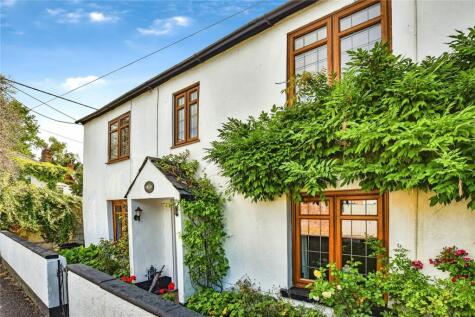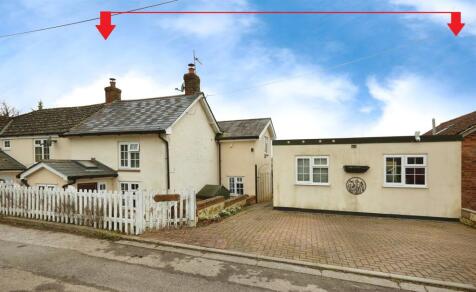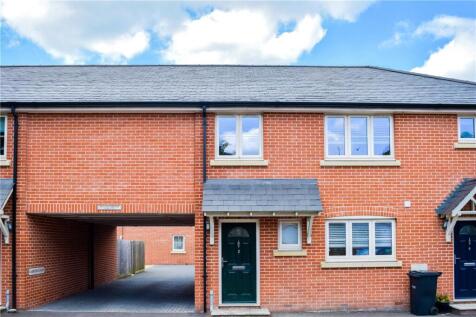- Future Extension Potential (stp) +
- Larger Corner Plot/ No Chain +
- Lovely Non Estate Setting +
- Currently Two Bedrooms +
- Semi-Detached +
- Village with Amenities +
- Minutes From A303 +
SUMMARY
Located within this popular village within access of the A303, this two bedroom house with double height extension potential (stp) is an ideal first time buy and is positioned at the end of a cul de sac on a corner plot with a high bank of shrubs to the rear providing a pleasant aspect.
DESCRIPTION
Located within this popular village within access of the A303, this two bedroom house with double height extension potential (stp) is an ideal first time buy and is positioned at the end of a cul de sac on a corner plot with a high bank of shrubs to the rear providing a pleasant aspect. Shrewton benefits from several amenities including a shop, post office and garage. No onward chain.
Entrance Hall
Access to..
Lounge 14' 10" x 12' 4" max ( 4.52m x 3.76m max )
Size incorporates stairs to first floor landing, built in cupboard, front aspect.
Kitchen/ Breakfast Room 12' 3" x 8' 2" ( 3.73m x 2.49m )
Comprising a single drainer sink unit with mixer tap, range of wall and base units with work surfaces over, built in double oven, five ring gas hob unit with hood over, appliance space, wine rack, rear aspect.
Utility Area 10' 5" x 5' ( 3.17m x 1.52m )
Space for washing machine, further appliance space, door to garden.
Landing
Bedroom One 12' 4" x 8' 4" ( 3.76m x 2.54m )
Front aspect.
Bedroom Two 12' 4" x 7' 9" ( 3.76m x 2.36m )
Attractive aspect to rear.
Shower Room
Comprising a double shower cubicle with drying area, enclosed wash hand basin, WC with concealed cistern, tiled tiled walls, heated chrome towel rail.
Outside
Corner Plot
This large corner plot offers extension potential to the side (stp) and offers a mature cottage style lawned garden with apple tree to the front and also features an area of shingle and privot hedge. To the side is currently a large level area of terrace and to the rear there is a garden with an attractive outlook and gated rear access to the parking area.
Allocated Parking
to the rear for two cars.
1. MONEY LAUNDERING REGULATIONS - Intending purchasers will be asked to produce identification documentation at a later stage and we would ask for your co-operation in order that there will be no delay in agreeing the sale.
2: These particulars do not constitute part or all of an offer or contract.
3: The measurements indicated are supplied for guidance only and as such must be considered incorrect.
4: Potential buyers are advised to recheck the measurements before committing to any expense.
5: Connells has not tested any apparatus, equipment, fixtures, fittings or services and it is the buyers interests to check the working condition of any appliances.
6: Connells has not sought to verify the legal title of the property and the buyers must obtain verification from their solicitor.
