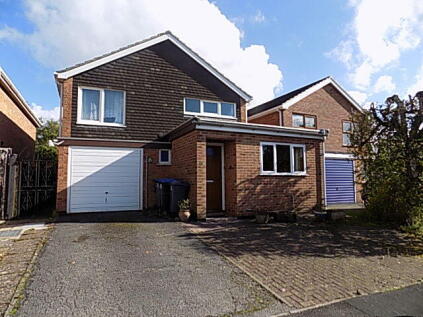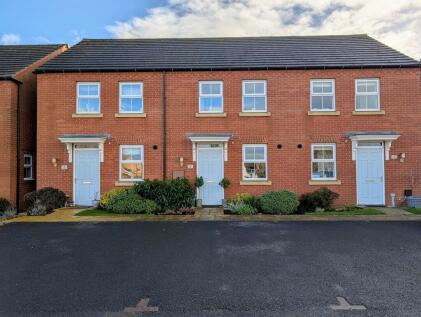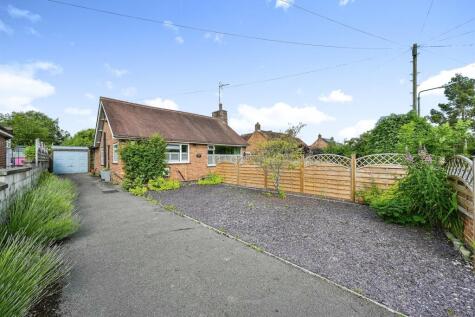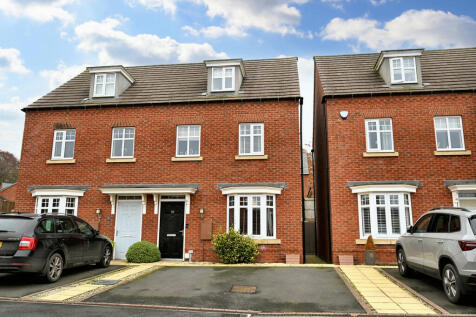3 Bed Bungalow, Single Let, Ashbourne, DE6 1BN, £425,000
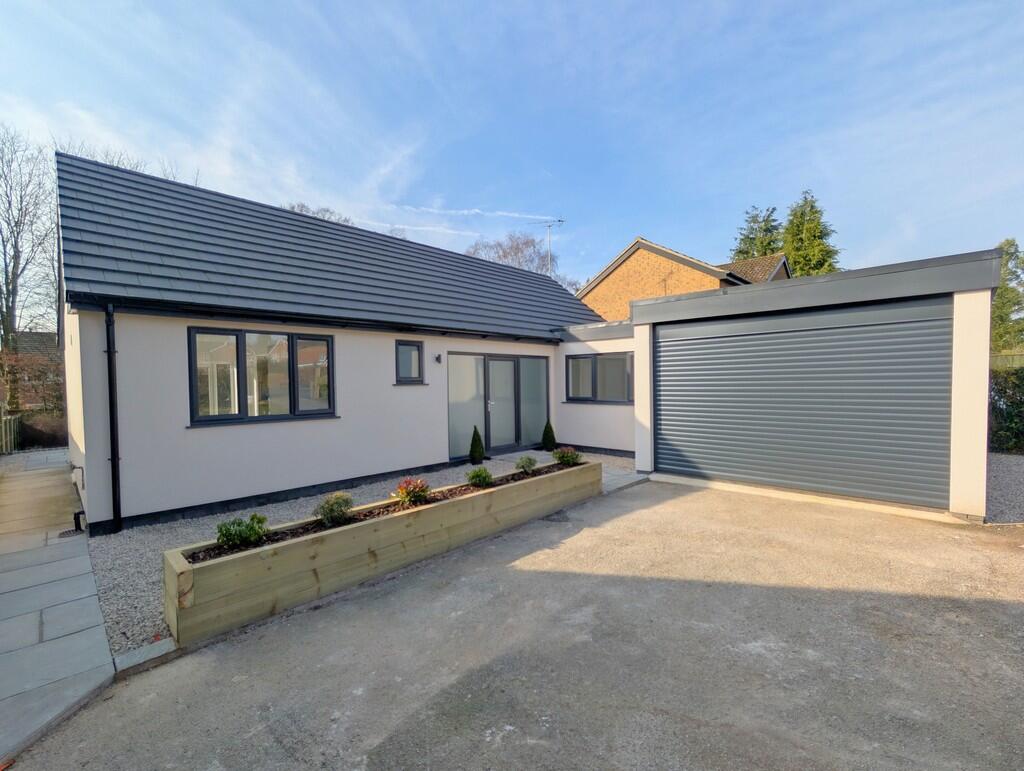
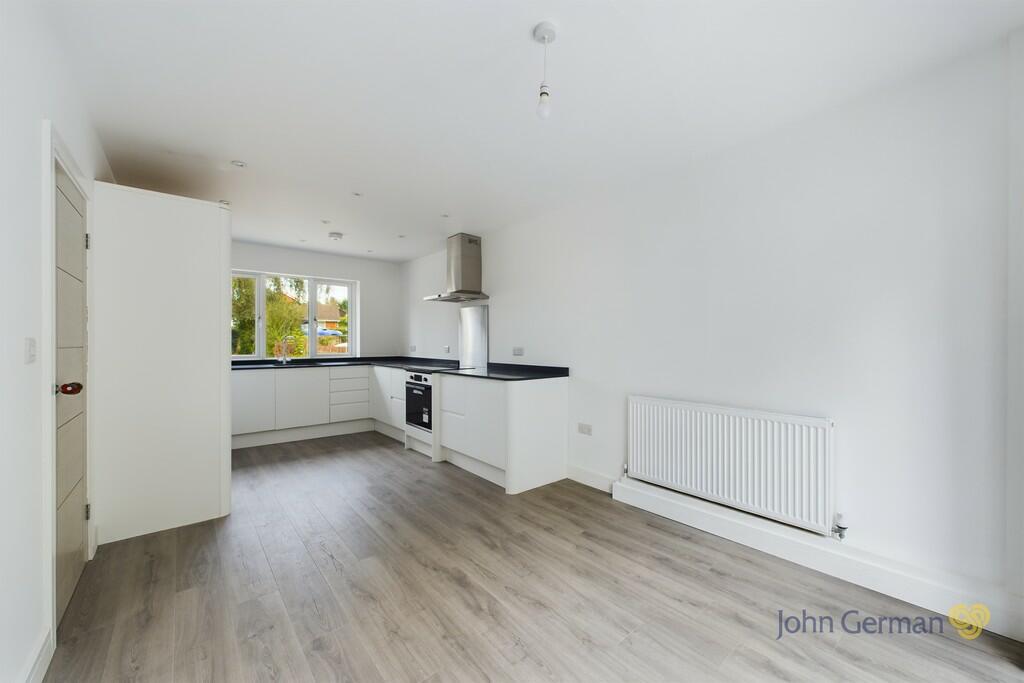
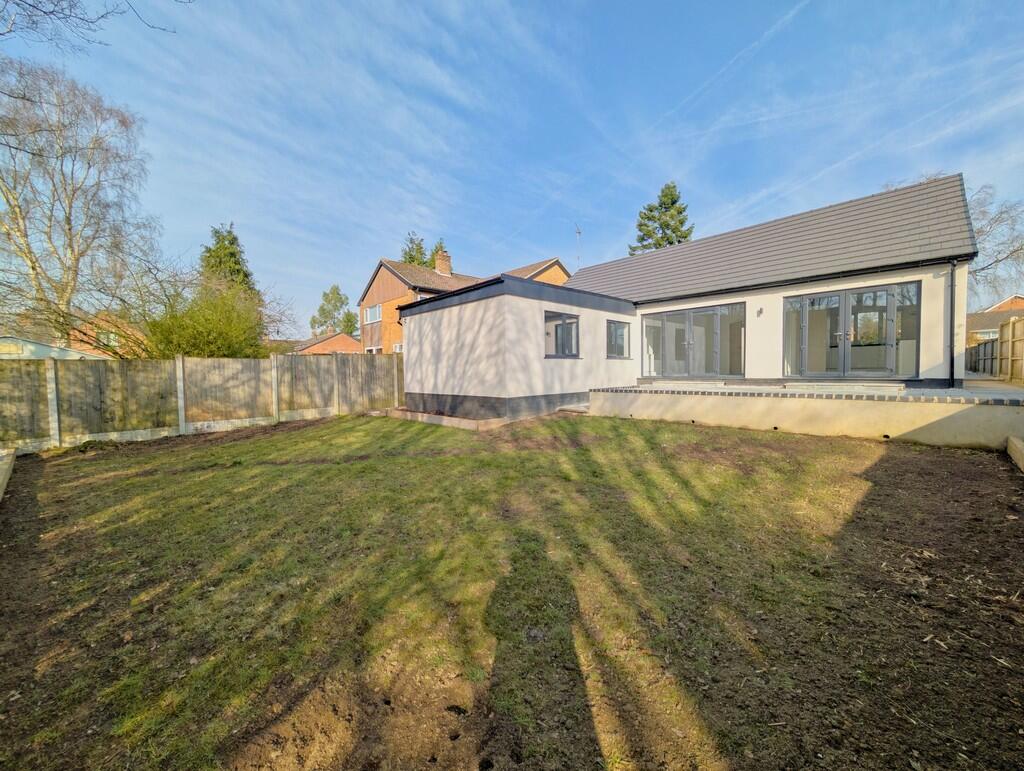
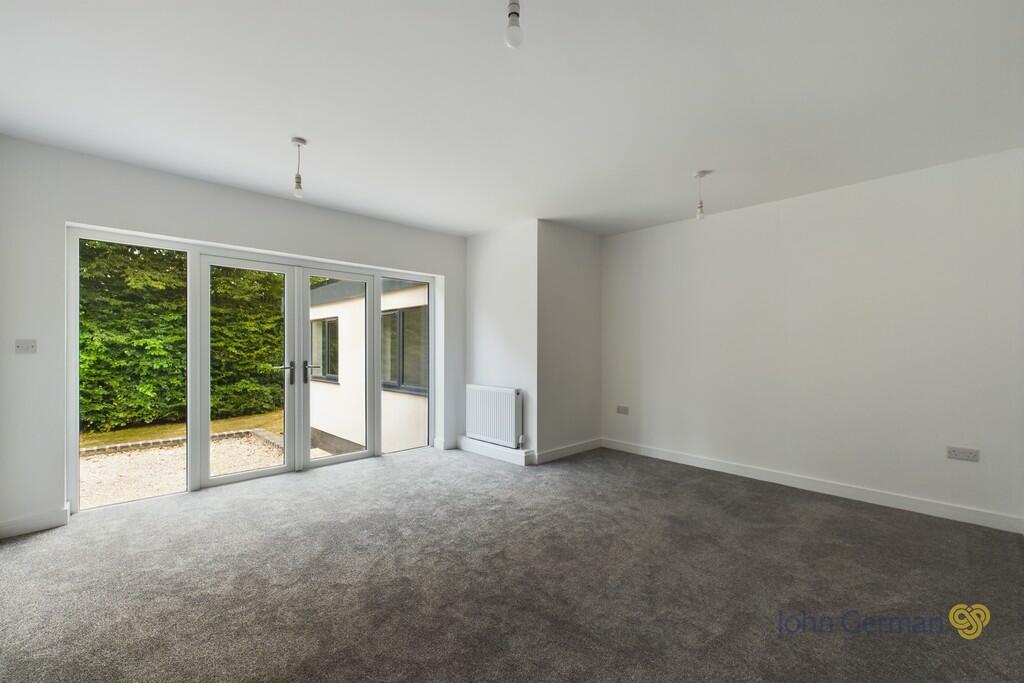
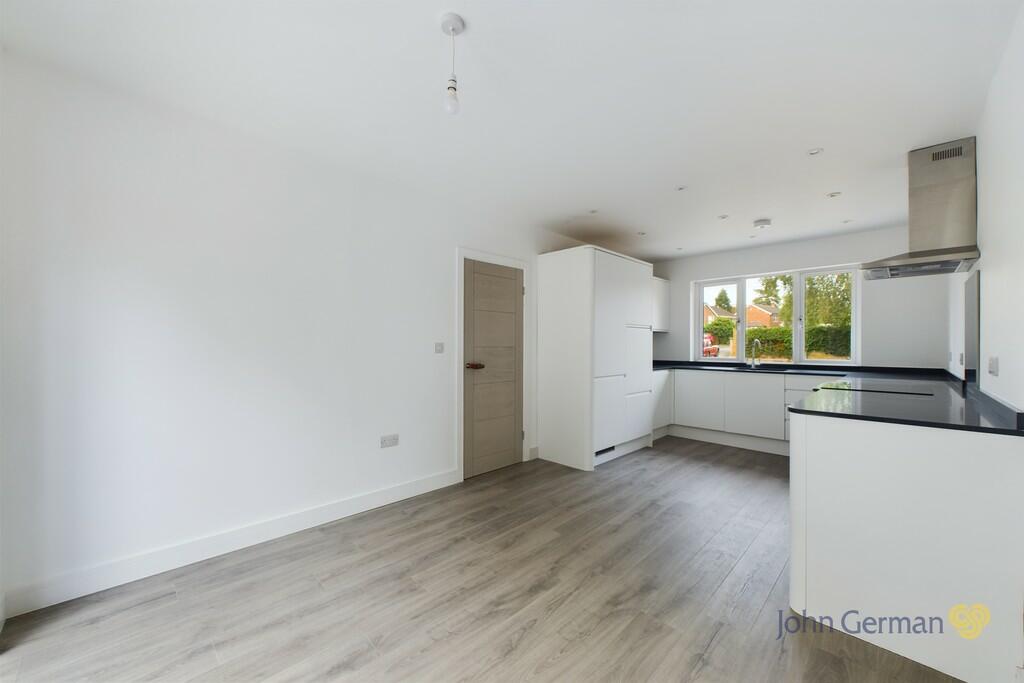
ValuationOvervalued
| Sold Prices | £165K - £435K |
| Sold Prices/m² | £1.6K/m² - £3.8K/m² |
| |
Square Metres | ~93 m² |
| Price/m² | £4.6K/m² |
Value Estimate | £246,707£246,707 |
Cashflows
Cash In | |
Purchase Finance | MortgageMortgage |
Deposit (25%) | £106,250£106,250 |
Stamp Duty & Legal Fees | £22,700£22,700 |
Total Cash In | £128,950£128,950 |
| |
Cash Out | |
Rent Range | £550 - £3,500£550 - £3,500 |
Rent Estimate | £578 |
Running Costs/mo | £1,464£1,464 |
Cashflow/mo | £-886£-886 |
Cashflow/yr | £-10,629£-10,629 |
Gross Yield | 2%2% |
Local Sold Prices
50 sold prices from £165K to £435K, average is £235K. £1.6K/m² to £3.8K/m², average is £2.7K/m².
| Price | Date | Distance | Address | Price/m² | m² | Beds | Type | |
| £303.5K | 03/21 | 0.03 mi | 1, Derwent Gardens, Ashbourne, Derbyshire DE6 1DJ | £2,734 | 111 | 3 | Detached House | |
| £405K | 06/21 | 0.08 mi | 15, Old Derby Road, Ashbourne, Derbyshire DE6 1BN | £3,320 | 122 | 3 | Detached House | |
| £290K | 01/21 | 0.1 mi | 28, Lambourne Avenue, Ashbourne, Derbyshire DE6 1BP | £3,222 | 90 | 3 | Detached House | |
| £165K | 06/21 | 0.13 mi | 31, Willow Meadow Road, Ashbourne, Derbyshire DE6 1HJ | £2,230 | 74 | 3 | Terraced House | |
| £225K | 06/21 | 0.13 mi | 27, Willow Meadow Road, Ashbourne, Derbyshire DE6 1HJ | £2,922 | 77 | 3 | Semi-Detached House | |
| £217.5K | 07/21 | 0.13 mi | 2, Willow Meadow Road, Ashbourne, Derbyshire DE6 1HJ | - | - | 3 | Semi-Detached House | |
| £250K | 08/23 | 0.13 mi | 101, Willow Meadow Road, Ashbourne, Derbyshire DE6 1HJ | £3,360 | 74 | 3 | Semi-Detached House | |
| £281.5K | 09/21 | 0.15 mi | 4, Stanton Road, Ashbourne, Derbyshire DE6 1SH | £2,815 | 100 | 3 | Detached House | |
| £230K | 07/21 | 0.15 mi | 34, Cedar Close, Ashbourne, Derbyshire DE6 1FJ | - | - | 3 | Detached House | |
| £257K | 03/21 | 0.16 mi | 38, Derby Road, Ashbourne, Derbyshire DE6 1BH | £2,024 | 127 | 3 | Semi-Detached House | |
| £235K | 08/21 | 0.16 mi | 79, Derby Road, Ashbourne, Derbyshire DE6 1BH | - | - | 3 | Semi-Detached House | |
| £345K | 01/23 | 0.16 mi | 38, Derby Road, Ashbourne, Derbyshire DE6 1BH | £2,717 | 127 | 3 | Semi-Detached House | |
| £255K | 05/21 | 0.18 mi | 26, Springfield Avenue, Ashbourne, Derbyshire DE6 1BJ | £3,694 | 69 | 3 | Semi-Detached House | |
| £230K | 06/21 | 0.18 mi | 12, Springfield Avenue, Ashbourne, Derbyshire DE6 1BJ | £2,584 | 89 | 3 | Semi-Detached House | |
| £205K | 09/21 | 0.21 mi | 7, Chestnut Drive, Ashbourne, Derbyshire DE6 1HT | £2,924 | 70 | 3 | Semi-Detached House | |
| £300K | 05/21 | 0.22 mi | 8, Mumford Drive, Ashbourne, Derbyshire DE6 1BQ | - | - | 3 | Detached House | |
| £225K | 05/23 | 0.23 mi | 27, Lime Grove, Ashbourne, Derbyshire DE6 1HP | £2,679 | 84 | 3 | Terraced House | |
| £435K | 02/21 | 0.23 mi | 1, Blore Close, Ashbourne, Derbyshire DE6 1SS | - | - | 3 | Detached House | |
| £194K | 01/21 | 0.25 mi | 28, Cavendish Drive, Ashbourne, Derbyshire DE6 1SR | £2,456 | 79 | 3 | Terraced House | |
| £228.5K | 05/21 | 0.26 mi | 4, Handel Mews, Ashbourne, Derbyshire DE6 1SQ | £2,004 | 114 | 3 | Terraced House | |
| £280K | 04/21 | 0.3 mi | 11, Spencer Close, Ashbourne, Derbyshire DE6 1BU | - | - | 3 | Detached House | |
| £378K | 06/21 | 0.34 mi | Glencroft, Derby Road, Ashbourne, Derbyshire DE6 1LZ | £1,862 | 203 | 3 | Detached House | |
| £245K | 12/21 | 0.35 mi | 9, Thorpe View, Ashbourne, Derbyshire DE6 1SY | £2,356 | 104 | 3 | Terraced House | |
| £280K | 11/20 | 0.37 mi | 17, Duncombe Drive, Ashbourne, Derbyshire DE6 1LJ | £3,836 | 73 | 3 | Detached House | |
| £338K | 01/21 | 0.39 mi | 33, Peak View Drive, Ashbourne, Derbyshire DE6 1BR | £2,726 | 124 | 3 | Detached House | |
| £315K | 12/20 | 0.48 mi | 40, Belper Road, Ashbourne, Derbyshire DE6 1BB | £3,706 | 85 | 3 | Detached House | |
| £240K | 05/23 | 0.48 mi | 18, Lower Pingle Road, Ashbourne, Derbyshire DE6 1TE | £3,158 | 76 | 3 | Terraced House | |
| £205K | 06/21 | 0.49 mi | 15, Walton Crescent, Ashbourne, Derbyshire DE6 1FZ | - | - | 3 | Semi-Detached House | |
| £165K | 12/20 | 0.5 mi | 50, Belper Road, Ashbourne, Derbyshire DE6 1BB | £1,684 | 98 | 3 | Semi-Detached House | |
| £222.5K | 10/22 | 0.5 mi | 76, Park Avenue, Ashbourne, Derbyshire DE6 1GB | £2,649 | 84 | 3 | Terraced House | |
| £189.5K | 10/20 | 0.5 mi | 60, Park Avenue, Ashbourne, Derbyshire DE6 1GB | £1,771 | 107 | 3 | Semi-Detached House | |
| £310K | 03/21 | 0.5 mi | 112a, Park Avenue, Ashbourne, Derbyshire DE6 1GB | £2,605 | 119 | 3 | Detached House | |
| £220K | 03/23 | 0.54 mi | 68, St Oswalds Crescent, Ashbourne, Derbyshire DE6 1FS | £3,056 | 72 | 3 | Semi-Detached House | |
| £220K | 12/22 | 0.56 mi | 6, Park Avenue, Ashbourne, Derbyshire DE6 1GA | £2,366 | 93 | 3 | Terraced House | |
| £240K | 09/21 | 0.56 mi | 8, Manifold Avenue, Ashbourne, Derbyshire DE6 1FR | - | - | 3 | Semi-Detached House | |
| £195K | 01/21 | 0.57 mi | 13, Beresford Avenue, Ashbourne, Derbyshire DE6 1FW | £2,378 | 82 | 3 | Terraced House | |
| £165K | 07/22 | 0.57 mi | 17, Brookside, Ashbourne, Derbyshire DE6 1FY | £1,897 | 87 | 3 | Terraced House | |
| £185K | 06/23 | 0.59 mi | 32, Park Avenue, Ashbourne, Derbyshire DE6 1GA | - | - | 3 | Semi-Detached House | |
| £196.3K | 10/22 | 0.59 mi | 11, Old Hill, Ashbourne, Derbyshire DE6 1BL | £3,569 | 55 | 3 | Terraced House | |
| £190K | 07/23 | 0.6 mi | 22, Derby Road, Ashbourne, Derbyshire DE6 1BE | £1,638 | 116 | 3 | Semi-Detached House | |
| £250K | 03/21 | 0.62 mi | 5, Sturston Road, Ashbourne, Derbyshire DE6 1BA | - | - | 3 | Detached House | |
| £288K | 09/21 | 0.63 mi | 39, South Street, Ashbourne, Derbyshire DE6 1DP | - | - | 3 | Detached House | |
| £235K | 09/21 | 0.67 mi | 17, Thornley Place, Ashbourne, Derbyshire DE6 1PQ | £2,176 | 108 | 3 | Terraced House | |
| £260K | 03/21 | 0.67 mi | 3, Park Road, Ashbourne, Derbyshire DE6 1FN | £2,680 | 97 | 3 | Semi-Detached House | |
| £318K | 06/23 | 0.72 mi | 47, Station Street, Ashbourne, Derbyshire DE6 1DE | £2,504 | 127 | 3 | Terraced House | |
| £265K | 06/21 | 0.72 mi | 49, Station Street, Ashbourne, Derbyshire DE6 1DE | £1,779 | 149 | 3 | Semi-Detached House | |
| £170K | 03/21 | 0.74 mi | 28, North Leys, Ashbourne, Derbyshire DE6 1DQ | - | - | 3 | Terraced House | |
| £217.5K | 01/23 | 0.74 mi | 19, North Leys, Ashbourne, Derbyshire DE6 1DQ | - | - | 3 | Terraced House | |
| £195K | 06/22 | 0.77 mi | 9, Highfield Road, Ashbourne, Derbyshire DE6 1DX | £2,868 | 68 | 3 | Terraced House | |
| £190K | 07/21 | 0.79 mi | 48, George Street, Ashbourne, Derbyshire DE6 1DW | - | - | 3 | Semi-Detached House |
Local Rents
35 rents from £550/mo to £3.5K/mo, average is £875/mo.
| Rent | Date | Distance | Address | Beds | Type | |
| £875 | 12/24 | 0.16 mi | Barton Drive, ASHBOURNE, Derbyshire, DE6 | 2 | Terraced House | |
| £900 | 12/24 | 0.26 mi | - | 3 | Terraced House | |
| £604 | 12/24 | 0.33 mi | Lathkill Drive, ASHBOURNE | 2 | Flat | |
| £595 | 12/24 | 0.39 mi | Sellers Yard, Derby Road, Ashbourne | 3 | Flat | |
| £895 | 12/24 | 0.51 mi | Belper Road, Ashbourne, Derbyshire | 3 | Detached House | |
| £2,300 | 12/24 | 0.6 mi | Derby Road, Ashbourne, Derbyshire, DE6 | 5 | Detached House | |
| £825 | 12/24 | 0.63 mi | Taylor Court, Sturston Road, Ashbourne | 2 | Flat | |
| £795 | 12/24 | 0.64 mi | Taylor Court, Ashbourne, Derbyshire, DE6 | 2 | Flat | |
| £725 | 12/24 | 0.65 mi | The Plough, Old Hill, Ashbourne, Derbyshire | 2 | Flat | |
| £850 | 12/24 | 0.67 mi | Compton, Ashbourne DE6 1DA | 2 | Flat | |
| £975 | 12/24 | 0.74 mi | Cherry Tree Court, North Leys, Ashbourne DE6 1DQ | 3 | Flat | |
| £550 | 12/24 | 0.75 mi | Shawcroft, Ashbourne | 1 | Flat | |
| £1,200 | 12/24 | 0.75 mi | King Edward Street, Ashbourne DE6 1BW | 2 | Flat | |
| £925 | 12/24 | 0.75 mi | King Edward Street, Ashbourne DE6 1BW | 1 | Flat | |
| £850 | 12/24 | 0.84 mi | St. John Street, Ashbourne | 2 | Flat | |
| £900 | 12/24 | 0.84 mi | St. John Street, Ashbourne | 2 | Flat | |
| £775 | 12/24 | 0.84 mi | St. John Street, Ashbourne | 2 | Flat | |
| £700 | 12/24 | 0.84 mi | St. John Street, Ashbourne | 1 | Flat | |
| £725 | 02/24 | 0.87 mi | - | 3 | Semi-Detached House | |
| £950 | 12/24 | 0.89 mi | The Hayloft, Old Boothby Farm, Ashbourne | 3 | Flat | |
| £695 | 12/24 | 0.89 mi | Bernard Gadsby Close, Ashbourne | 2 | Flat | |
| £1,100 | 02/24 | 0.91 mi | - | 2 | Terraced House | |
| £550 | 12/24 | 0.91 mi | Town Hall Yard, Ashbourne, Derbyshire | 1 | Flat | |
| £880 | 12/24 | 0.92 mi | King Street, Ashbourne DE6 1EA | 2 | Flat | |
| £795 | 12/24 | 0.93 mi | Queen Elizabeth Court, Belle Vue Road, Ashbourne | 2 | Flat | |
| £900 | 12/24 | 1.02 mi | The Green Road, Ashbourne | 3 | Flat | |
| £1,000 | 12/24 | 1.08 mi | Yeldersley, Ashbourne | 3 | Detached House | |
| £950 | 12/24 | 1.08 mi | Old Boothby Farm, The Green Road, Ashbourne DE6 1EE | 3 | Flat | |
| £835 | 12/24 | 1.17 mi | St. Monicas Way, Tissington Court, Windmill Lane, Ashbourne, Derbyshire, DE6 | 2 | Flat | |
| £3,500 | 12/24 | 1.51 mi | Pool Close Farm, Sandybrook, Ashbourne, DE6 | 6 | Flat | |
| £875 | 12/24 | 2.01 mi | Orchard Lane,Wyaston, Ashboure DE6 | 2 | Flat | |
| £875 | 12/24 | 2.01 mi | Orchard Lane, Wyaston, ASHBOURNE | 2 | Flat | |
| £975 | 12/24 | 2.01 mi | Orchard Lane, Wyaston, Ashbourne, Derbyshire, DE6 | 3 | Flat | |
| £725 | 12/24 | 2.01 mi | Mayfield Avenue, Mayfield, Ashbourne DE6 | 3 | Detached House | |
| £1,100 | 04/25 | 2.36 mi | - | 2 | Detached House |
Local Area Statistics
Population in DE6 | 25,59925,599 |
Town centre distance | 0.69 miles away0.69 miles away |
Nearest school | 0.30 miles away0.30 miles away |
Nearest train station | 9.54 miles away9.54 miles away |
| |
Rental demand | Landlord's marketLandlord's market |
Rental growth (12m) | +194%+194% |
Sales demand | Buyer's marketBuyer's market |
Capital growth (5yrs) | +15%+15% |
Property History
Listed for £425,000
November 19, 2024
Floor Plans
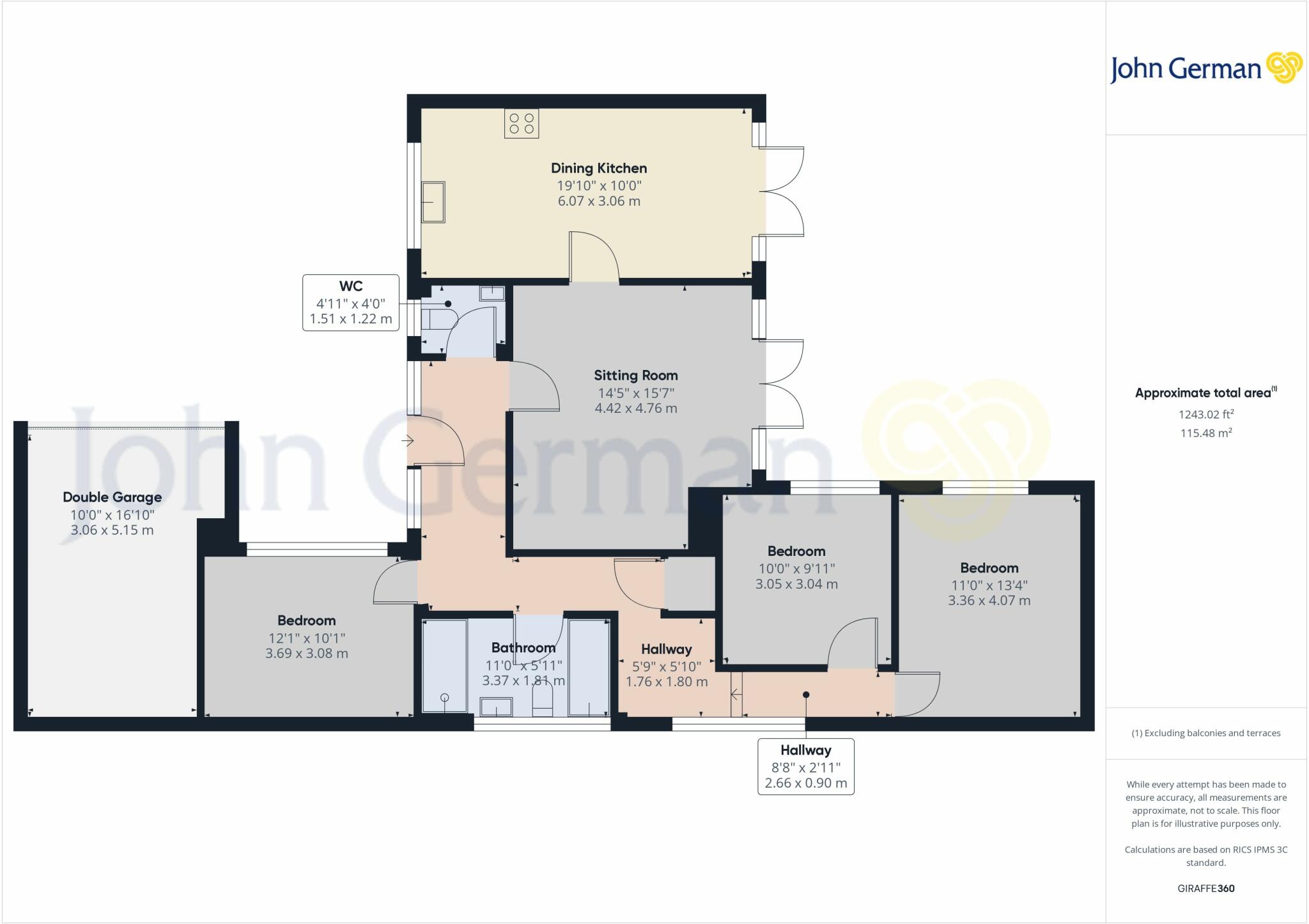
Description
- Fully renovated to a high standard +
- Double garage +
- Dining kitchen & guest cloakroom +
- Sitting room +
- Three double bedrooms +
- Good size plot providing ample off-street parking +
- No upward chain +
- EPC rating C / Council tax band E +
- VIRTUAL 360 TOUR +
A beautifully renovated three double-bedroom detached bungalow situated in Ashbourne. This property offers a rare opportunity for those seeking ground-floor living, combining living with practical convenience. Fully renovated to an exceptional standard, the bungalow is move-in ready, ideal for couples looking for a home that requires no additional work.
Located on a good-sized plot, this property boasts both front and rear gardens, providing a peaceful outdoor space to enjoy. The double garage and ample off-street parking ensure practical storage and vehicle space. Positioned on a convenient bus route and within easy walking distance to local amenities and swift access to the A52.
The property is sold with the benefit of no upward chain and has undergone extensive renovation, including newly fitted doors and double-glazed uPVC windows. It has been fully re-wired and re-plumbed, complemented by a new gas-fired central heating system for modern efficiency. The exterior features a new roof and a white render, enhancing the property's curb appeal. Internally, the accommodation briefly comprises an inviting entrance hallway, a guest cloakroom, a comfortable sitting room, a spacious dining kitchen, three well-proportioned double bedrooms, and a stylish four-piece bathroom suite.
The entrance hallway is bright and spacious, offering access to the guest cloakroom, a useful storage cupboard, the sitting room, all three bedrooms, and the bathroom. The guest cloakroom features a white suite with a washbasin, chrome mixer tap, tiled splashback with a vanity base cupboard beneath, and a low-level WC.
Moving into the spacious sitting room, it features uPVC French doors leading to the rear garden, with an additional door that opens into the dining kitchen.
The dining kitchen is well-appointed with sleek quartz preparation surfaces, featuring an inset 1 ½ stainless steel sink with an adjacent drainer and chrome mixer tap, all surrounded by a matching upstand. The kitchen offers a variety of cupboards and drawers below, with designated space and plumbing for a washing machine, along with an integrated fridge freezer and a raised-level dishwasher. There is an electric fan-assisted oven and grill, a four-ring induction hob, and an extractor fan canopy. Additional wall-mounted cupboards provide extra storage, and uPVC French doors lead out to the rear garden.
The bathroom features a stylish four-piece suite, including a wall-hung washbasin with a chrome mixer tap and tiled splashback, a low-level WC, and a bath with a chrome mixer tap. The double shower unit is equipped with a chrome mains shower, complemented by a chrome ladder-style heated towel rail and an electric extractor fan.
The three bedrooms are all generously sized doubles.
At the front of the property, a large driveway offers ample off-street parking for multiple vehicles and leads to a double garage equipped with power, lighting, and an electric roll-top door. The front also features a well-maintained lawn area. The rear of the property boasts a generous garden, featuring a gravelled patio seating area and lawn, bordered by well-established herbaceous plants and flowering shrubs, creating a serene outdoor space.
Tenure: Freehold (purchasers are advised to satisfy themselves as to the tenure via their legal representative).
Please note: It is quite common for some properties to have a Ring doorbell and internal recording devices.
Property construction: Standard Parking: Off road Electricity supply: Mains
Water supply: Mains Sewerage: Mains Heating: Mains gas
(Purchasers are advised to satisfy themselves as to their suitability).
Broadband type: Fibre
See Ofcom link for speed:
Mobile signal/coverage: See Ofcom link
Local Authority/Tax Band: Derbyshire Dales District Council / Tax Band E
Useful Websites:
Our Ref: JGA03092024
The property information provided by John German Estate Agents Ltd is based on enquiries made of the vendor and from information available in the public domain. If there is any point on which you require further clarification, please contact the office and we will be pleased to check the information for you, particularly if contemplating travelling some distance to view the property. Please note if your enquiry is of a legal or structural nature, we advise you to seek advice from a qualified professional in their relevant field.
Similar Properties
Like this property? Maybe you'll like these ones close by too.
4 Bed House, Single Let, Ashbourne, DE6 1DJ
£320,000
1 views • 6 months ago • 144 m²
2 Bed House, Single Let, Ashbourne, DE6 1TT
£220,000
1 views • 3 months ago • 63 m²
2 Bed Bungalow, Single Let, Ashbourne, DE6 1BN
£315,000
1 views • 2 years ago • 68 m²
3 Bed House, Single Let, Ashbourne, DE6 1TL
£299,950
2 views • 5 months ago • 93 m²
