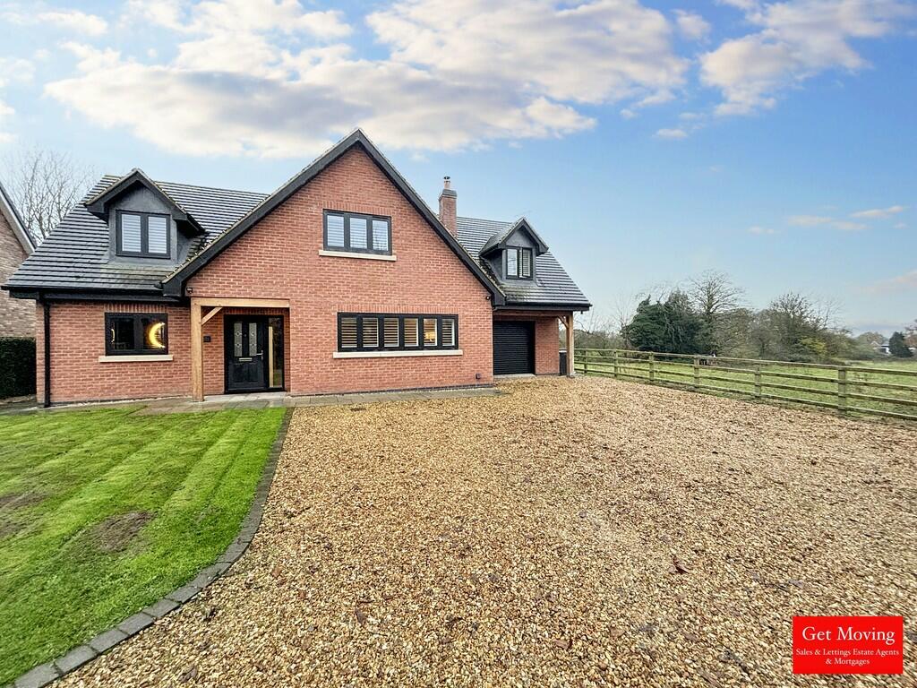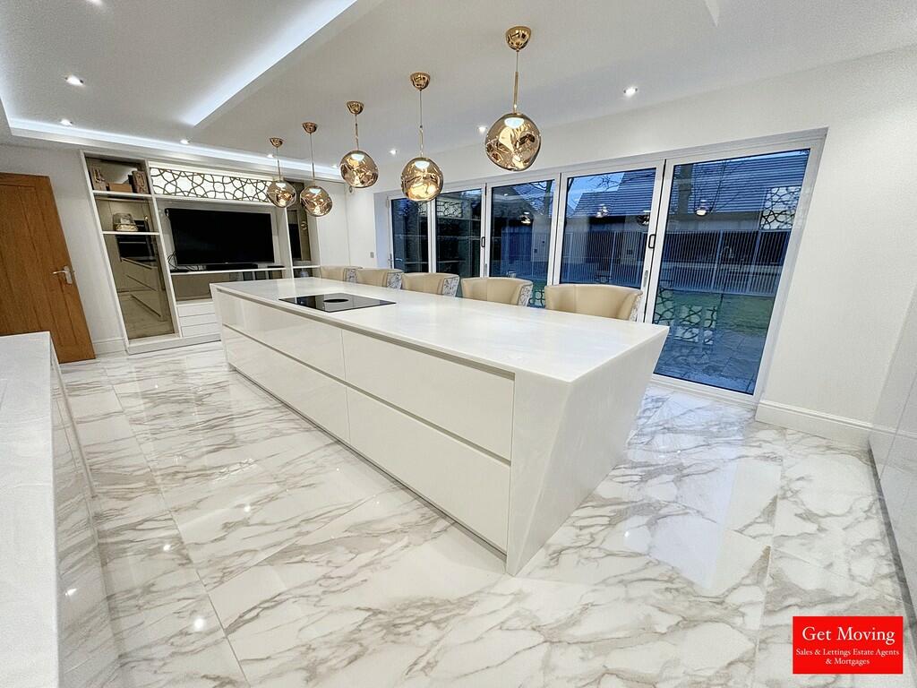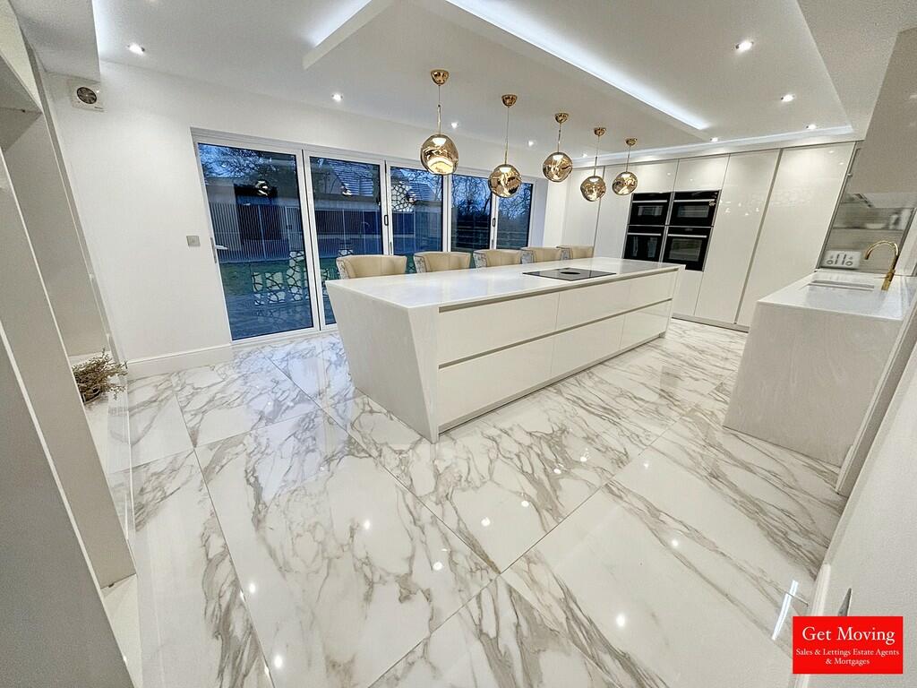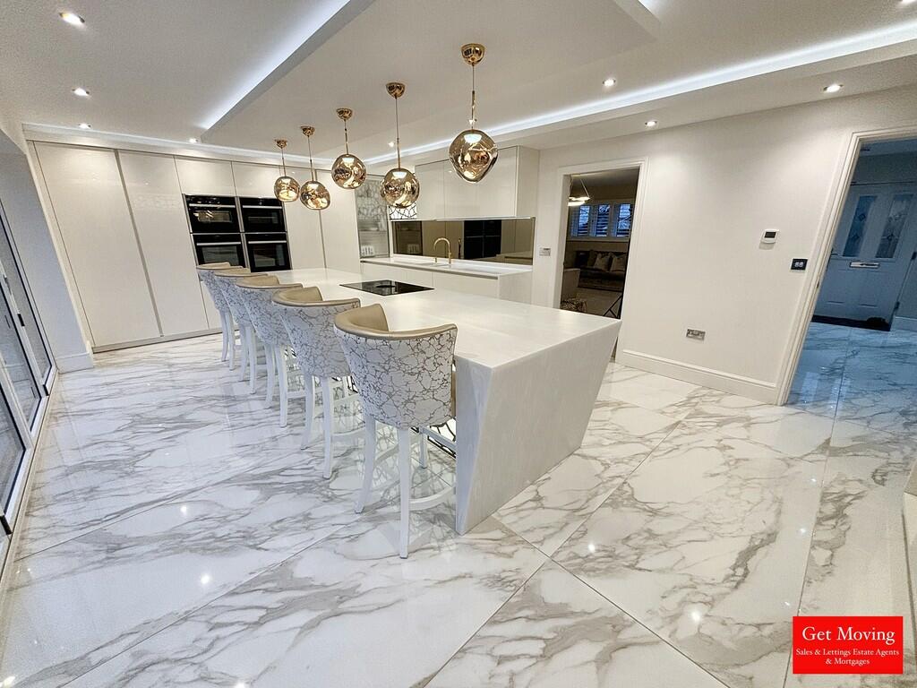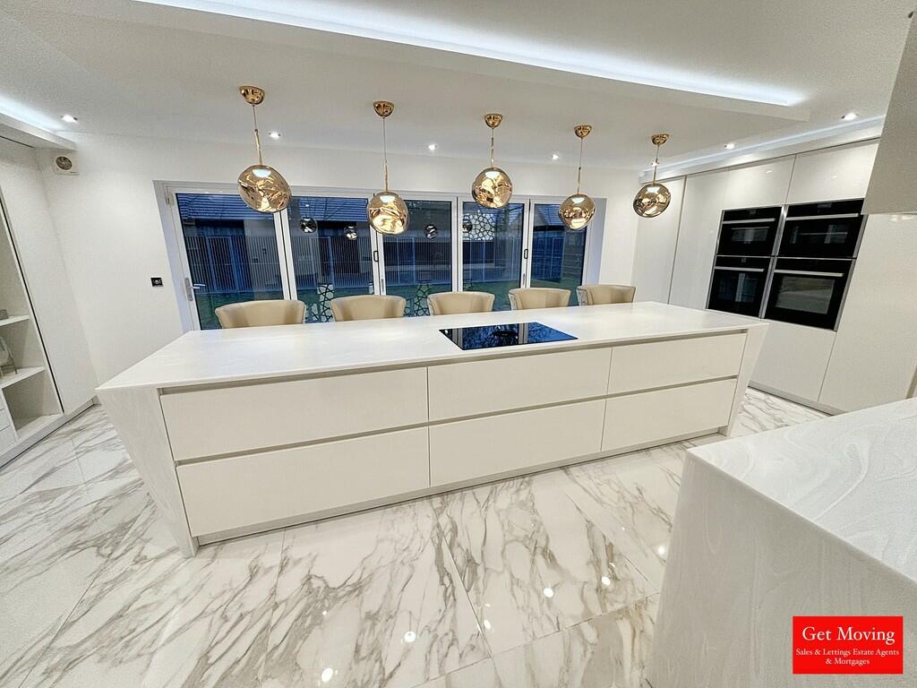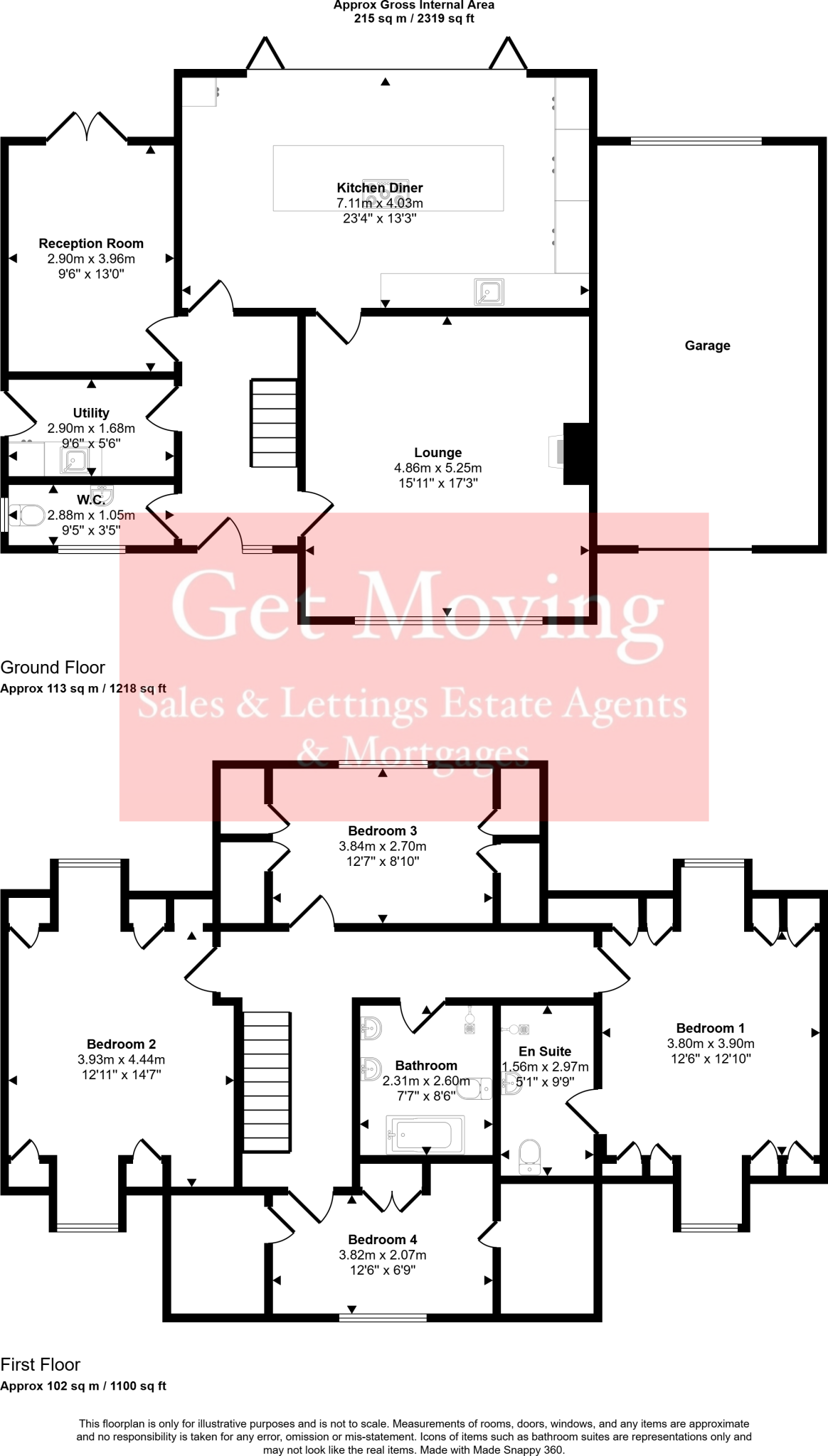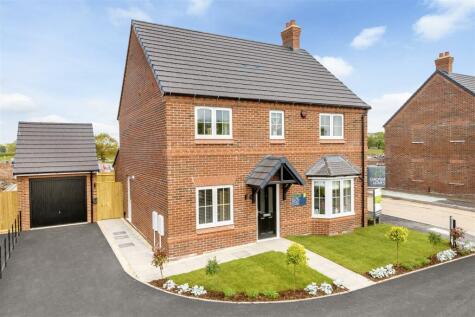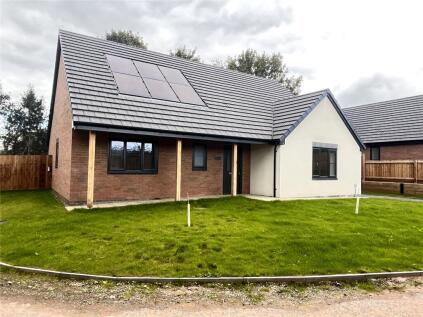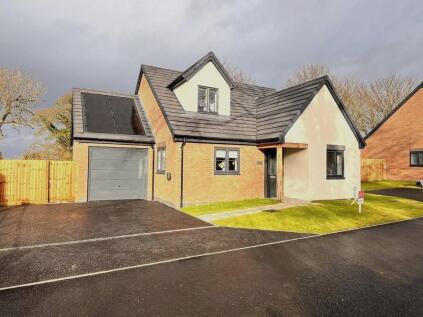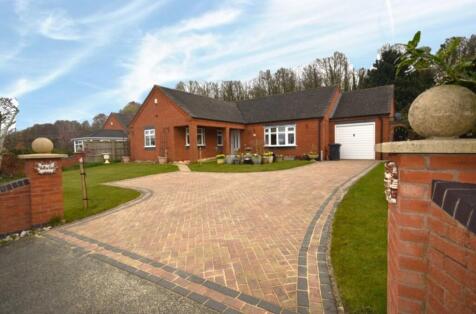- 360 Virtual Tour Available - Follow Video Link +
- 4 Bedrooms +
- En-suite to master bedroom +
- Premium finishes +
- Luxury Kitchen +
- Luxury dog kennels in the rear garden +
- Downstairs WC +
- Stunning views +
- EPC - B +
- NO ONWARD CHAIN +
GENERAL NO CHAIN Nestled in the heart of the countryside, this luxurious four-bedroom home offers a perfect blend of elegance and modern design. Every detail of the property has been thoughtfully curated, with high-end Gessi fixtures throughout, ensuring a sophisticated and refined living experience. Expansive windows frame breathtaking views of the surrounding countryside, allowing natural light to flood the living spaces and creating a seamless connection between the interior and the stunning outdoors. The master suite is a sanctuary of comfort, while each of the additional bedrooms offers privacy and tranquility. With its flawless design, premium finishes, and unparalleled vistas, this home exudes both style and serenity.
At night the incredible interior lighting really brings this property to life!
ENTRANCE HALL Composite front door, UPVC double glazed window to the front elevation, porcelain large format marble tiles, spot-lamp lighting, chrome sockets and light switches, oak staircase rising to the first floor and access into the living room, reception room, wc, utility and kitchen/diner.
LIVING ROOM 15' 11" x 17' 3" (4.85m x 5.26m) Oak framed door, carpeted throughout, upvc double glazed window to the front elevation, chrome sockets and light switches, log burner with oak mantel beam.
WC 9' 5" x 3' 5" (2.87m x 1.04m) Oak framed door, black large format porcelain marble floor and wall tiles, chrome light switch, 2 piece black suite consisting of a low level WC and wash hand basin with 'gessi' tap, 2 UPVC double glazed windows to the front and side elevation, round illuminated LED mirror.
RECEPTION ROOM 9' 6" x 13' 0" (2.9m x 3.96m) Oak framed door, large format porcelain marble floor tiles, chrome sockets and light switches, UPVC French doors which open out into the rear garden.
KITCHEN/DINER 23' 4" x 13' 3" (7.11m x 4.04m) Oak framed door, large format porcelain marble effect tiles, spot-lamp lighting, chrome sockets and light switches, large corian stone island with store areas and space for several bar stools, integrated NEFF appliances such as dishwasher, fridge freezer, ovens and induction hob. White base units and wall cupboards with corian work surfaces, gold 'quooker' boiling tap, mirrored splash back, several larder cupboards, bi-folding UPVC double glazed doors which open out into the patio area.
UTILITY ROOM 9' 6" x 5' 6" (2.9m x 1.68m) Oak framed doors, large format porcelain marble floor and walls tiles, spot-lamp lighting, chrome sockets and light switches, white base units and wall cupboards, space for washing machine and dryer, under mounted sink with matt black mixer tap and corian worktops. UPVC double glazed door to the side elevation which opens out into the garden pathway.
LANDING Carpeted throughout, oak balustrade staircase, chrome sockets and light switches, access to loft, access into all 4 bedrooms and bathroom.
BEDROOM ONE 12' 6" x 12' 10" (3.81m x 3.91m) Oak framed door, carpeted throughout, spot-lamp lighting, two UPVC double glazed windows to the front and rear elevation, chrome sockets and light switches, two radiators, built in store spaces.
ENSUITE 5' 1" x 9' 9" (1.55m x 2.97m) Oak framed door, marble flooring and wall tiles, backlit mirror, spot-lamp lighting, towel rail, low level wc, wash hand basin with lighting under and large walk in shower, all bathroom appliances are 'Gessi'
BEDROOM TWO 12' 11" x 14' 7" (3.94m x 4.44m) Oak framed door, carpeted throughout, spot-lamp lighting, two UPVC double glazed windows to the front and rear elevation, chrome sockets and light switches, two radiators, built in store spaces.
BEDROOM THREE 12' 7" x 8' 10" (3.84m x 2.69m) Oak framed door, wood effect flooring, chrome sockets and light switches, built in store spaces, radiator, and UPVC double glazed window to the rear elevation.
BEDROOM FOUR 12' 6" x 6' 9" (3.81m x 2.06m) Oak framed door, chrome sockets and light switches, built in wardrobe, radiator, UPVC double glazed window to the front elevation.
BATHROOM 7' 7" x 8' 6" (2.31m x 2.59m) Oak framed door, spot-lamp lighting, porcelain large format marble tiles, 4 piece suite consisting of a low level, WC, large walk in shower with 'Gessi' appliances, dual floating wash hand basin with 'Gessi' Taps and a freestanding white oval bath with a 'Gessi' free standing bath mixer and hand shower. Towel rail, backlit mirror and extractor fan.
GARDEN This beautiful property features a spacious large gravel car park, providing ample room for multiple vehicles or recreational equipment. It also boasts an integral garage, offering secure storage solutions and convenient access to your home. A charming side gate leads you to the rear of the property. To the rear of the property Introduces the ultimate in canine luxury: with Versace Inspired Dog Kennels where style meets sophistication for your cherished pet. Crafted with impeccable attention to detail, these kennels embody luxury with comfort. Each kennel is designed with luxurious materials, including signature Versace prints that add an opulent touch to your pet's environment. Equipped with advanced climate control and CCTV security within each kennel, your dog will experience unparalleled comfort while resting in a space that exudes class and refinement all whilst keeping in touch with the stunning countryside that surrounds this property.
THINKING OF SELLING? BUY/SELL/ RENT & MORTGAGES.. WE DO IT ALL!
AWARD WINNING ESTATE AGENCY!
BEST IN WEST MIDLANDS IN 2023 & 2024*
We have proudly got more FIVE STAR REVIEWS ON GOOGLE than any other local agent the most positively reviewed agent in Whitchurch.
Commission Fees - We will not be beaten by any Whitchurch based agent! and we operate on a NO SALE NO FEE basis.
