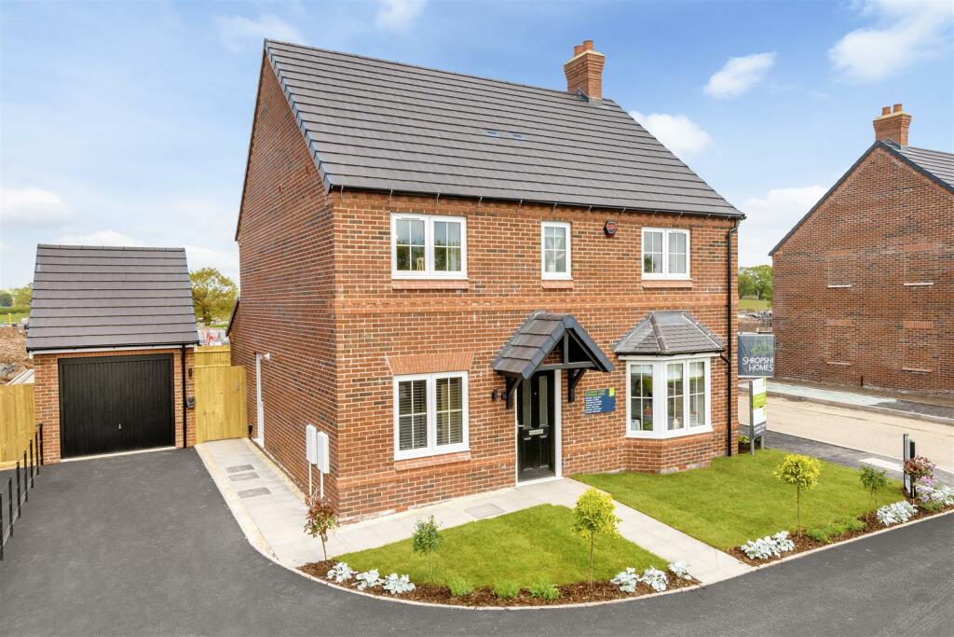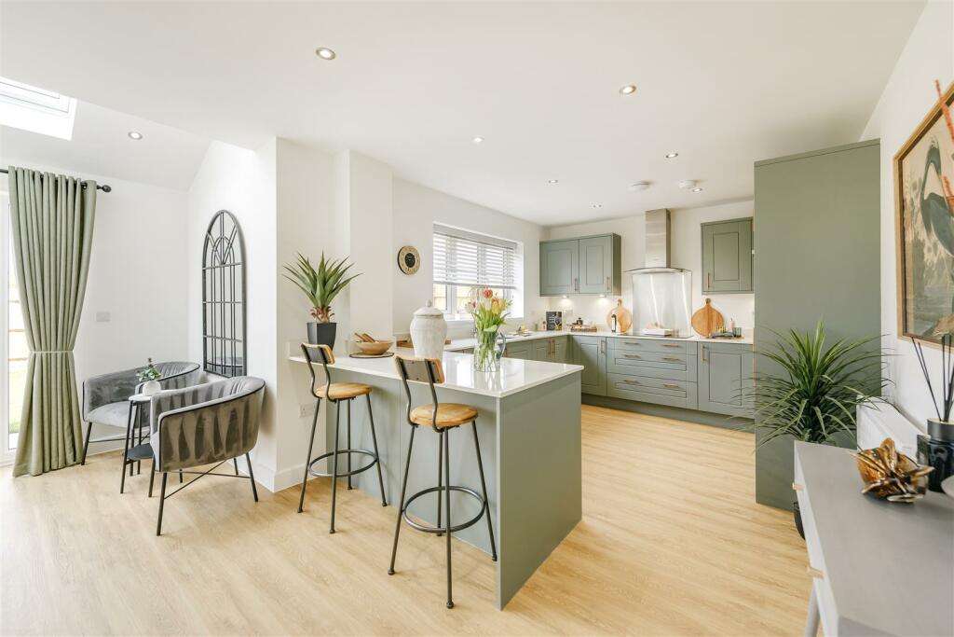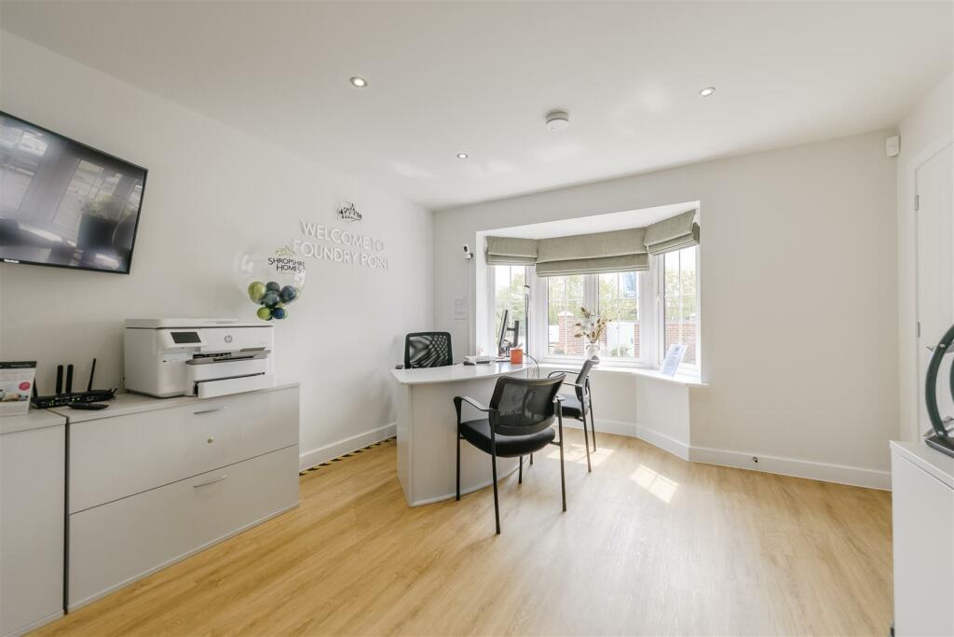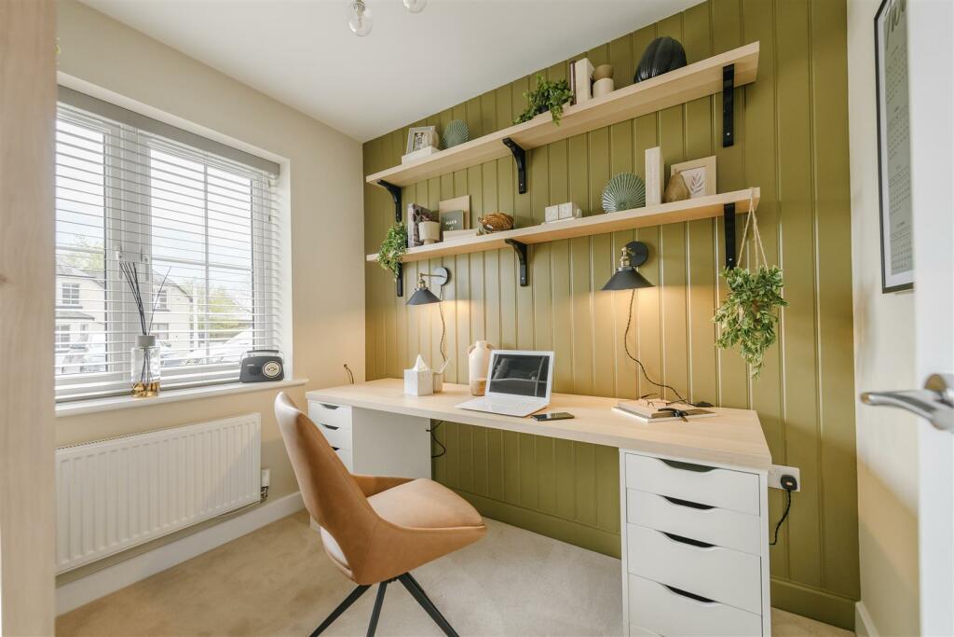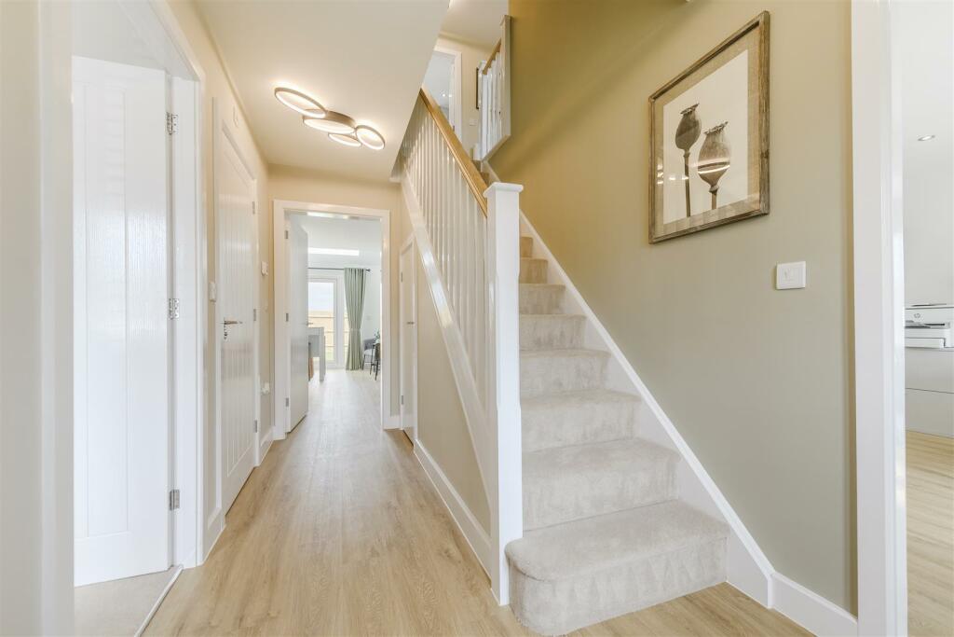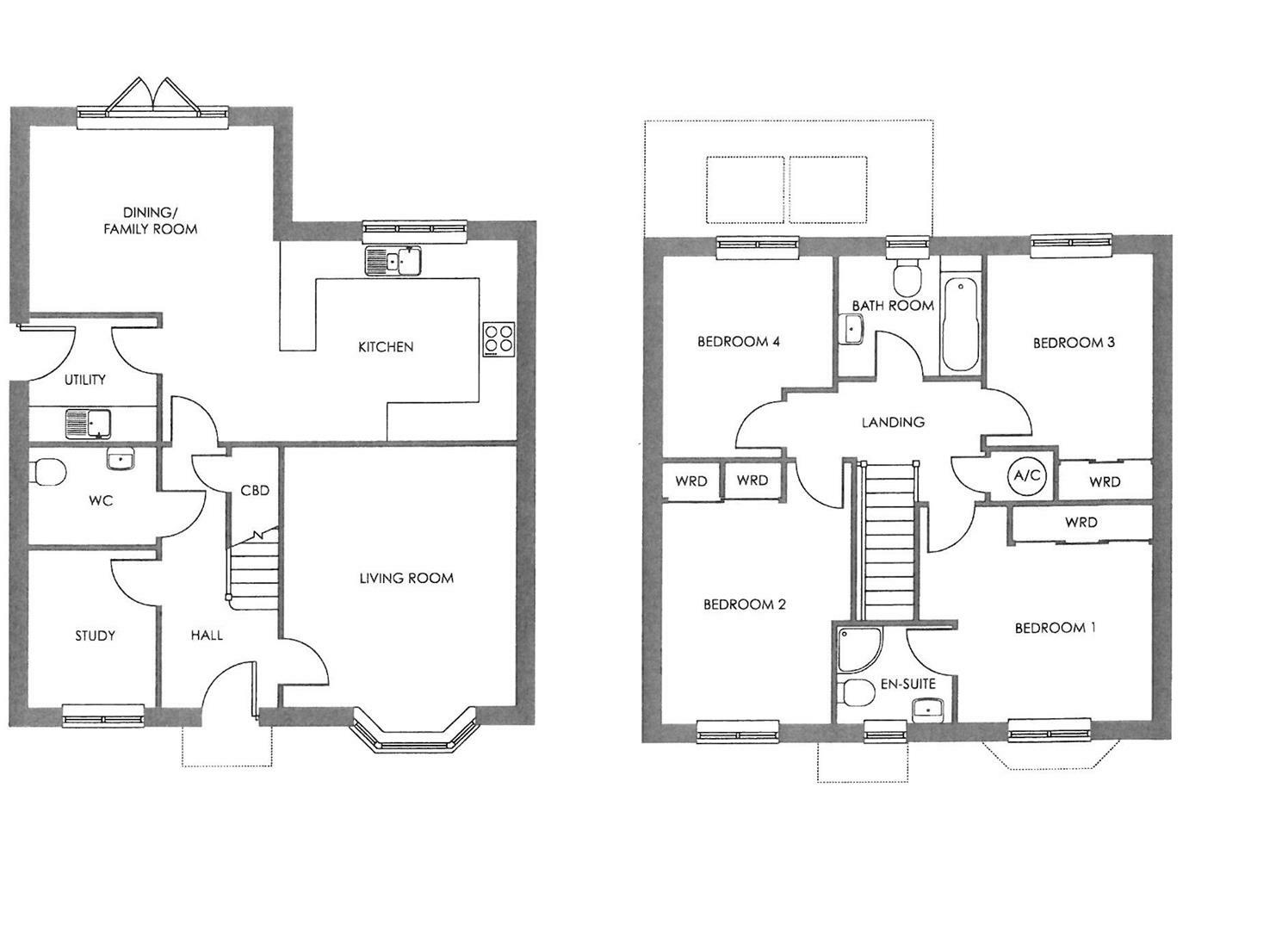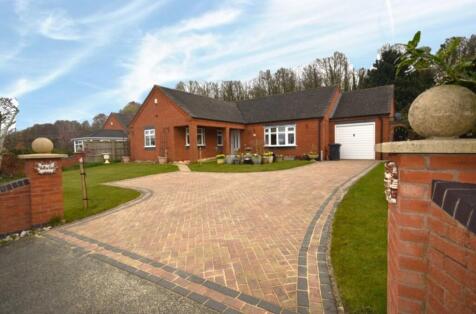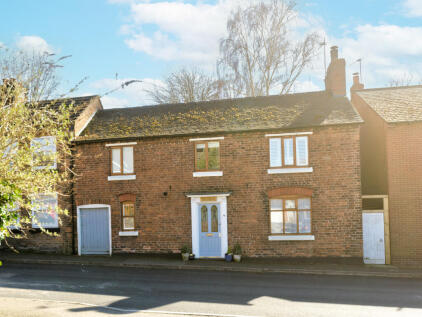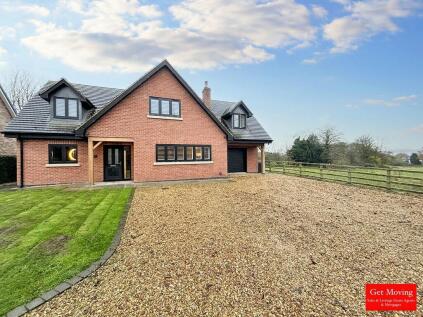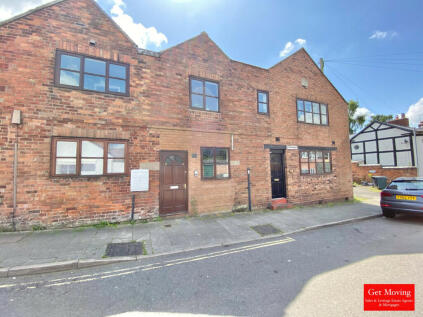- Brand New Detached House +
- NHBC 10 Year Buildmark Warranty +
- EPC rating of B - Sale & Leaseback Option +
- Choice of kitchen units with quartz or laminate worktops +
- Oven, hob, integrated dishwasher and fridge freezer +
- Contemporary white bathrooms +
- Hall, Living Room. Kitchen/ Dining/Family Room, Study +
- Choice of Wall and floor tiles +
- Sliding door wardrobes +
- Electric vehicle charging point +
A great opportunity to acquire a BRAND NEW property built by Shropshire Homes. The property comprises entrance hall, cloaks with W.C, living room, modern kitchen with integrated appliances, 3 bedrooms and bathroom. It has parking, gardens, central heating and has an EPC of B. The property measures 1,431 ft2. This plot is currently the show home and can be purchased and leased back to the developer for 12 months. Please discuss with the Sales Office for more information.
Foundry Point - Foundry Point a beautiful development featuring eleven house types consisting of two & three bedroom terraced and semi-detached homes, and three & four bedroom detached properties from Shropshire Homes’ Legacy and Classic Collections. The homes are designed with modern individuals, couples and families at the forefront of our designer's mind.
The Developer - Shropshire Homes is an award-winning housebuilder, developing homes of quality and character for over forty-three years.
Location - Sat on the edge of Whitchurch, Shropshire's most historic market town, Foundry Point benefits from being well-connected to both Shropshire and Cheshire, as well as being a short walk away from the town centre where you will find an array of independent shops, eateries, and amenities.
Foundry Point is perfectly situated on the edge of the Market Town of Whitchurch in Shropshire, the UK's county named in 'ABTA'S Top 10 Destinations to Watch 2024'. Bordering South Cheshire and Wales, with countryside on your doorstep and the bustle of town-life just a short walk away, Foundry Point offers the best of both worlds. Whitchurch benefits from the feel of a small town, whilst providing everything you could possibly need, including the traditional market held every Friday, local butchers, bakeries, pharmacies, a Family Medical Practice, multiple dentists, an optician, hair dressers, a library, a hospital, as well as some of the major supermarkets.
The Shawbury - Please note: Plot 5 is the Shawbury Show Home and is available to purchase with a minimum of 12 months’ minimum leaseback to Shropshire Homes.
The Shawbury is a beautiful four-bedroom home from our Classic Collection. On entering the property, you are greeted by a large hallway that leads to all of the ground floor rooms. The spacious living room features a stunning bay window. The ‘L’ shaped open-plan kitchen/dining room benefits from a versatile layout with beautiful sky lights over the dining area. Downstairs also benefits from a utility, WC and cupboard, providing ample storage space.
The first floor offers a versatile layout with a large landing, four generously-sized bedrooms and a family bathroom. Bedrooms one, two and three include built-in wardrobes, whilst bedrooms one also includes an en-suite shower.
The Shawbury comes with a large driveway and single garage to the side of the property.
Shropshire Homes have a Shawbury Show Home at Foundry Point that is open Thursday-Monday 10am-5pm.
Accommodation Comprises - Front entrance door opens into hallway.
Entrance Hall -
Cloakroom -
Living Room - 4.27m x 3.84m'' (14' x 12'7'') -
Study - 2.59m'' x 2.11m'' (8'6'' x 6'11'') -
Kitchen - 5.89m'' x 3.28m'' (19'4'' x 10'9'') -
Dining/Family Room - 4.01m'' x 3.10m'' (13'2'' x 10'2'') -
Utility -
1st Floor Landing -
Bedroom One - 3.84m'' x 3.61m'' (12'7'' x 11'10'') -
En-Suite -
Bedroom Two - 4.34m'' x 3.10m'' (14'3'' x 10'2'') -
Bedroom Three - 4.04m'' x 2.74m (13'3'' x 9') -
Bedroom Four - 3.30m x 2.79m (10'10 x 9'2) -
Bathroom -
Single Garage -
Viewing Arrangements - Strictly through the Agents: Halls, 8 Watergate Street, Whitchurch, SY13 1DW Telephone
You can also find Halls properties at rightmove.co.uk & Onthemarket.com
WH
Directions - What 3 Words: hillsides.doormat.view
Council Tax - Shropshire - For clarification of these figures please contact Shropshire Council on .
Services - All - We believe that mains water, gas, electricity and drainage are available to the property. The heating is via a gas fired boiler to radiators.
Tenure - Freehold - We understand that the property is Freehold although purchasers must make their own enquiries via their solicitor.
