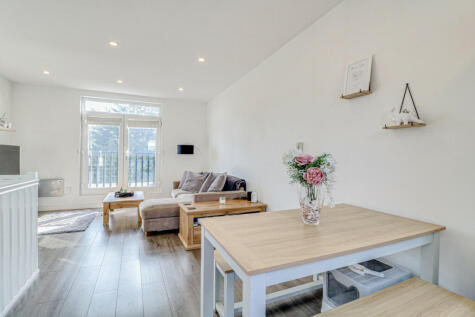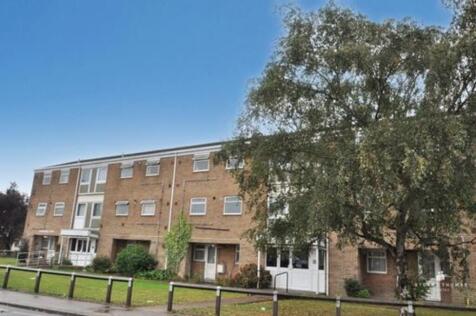4 Bed Detached House, Single Let, Benfleet, SS7 2BD, £575,000
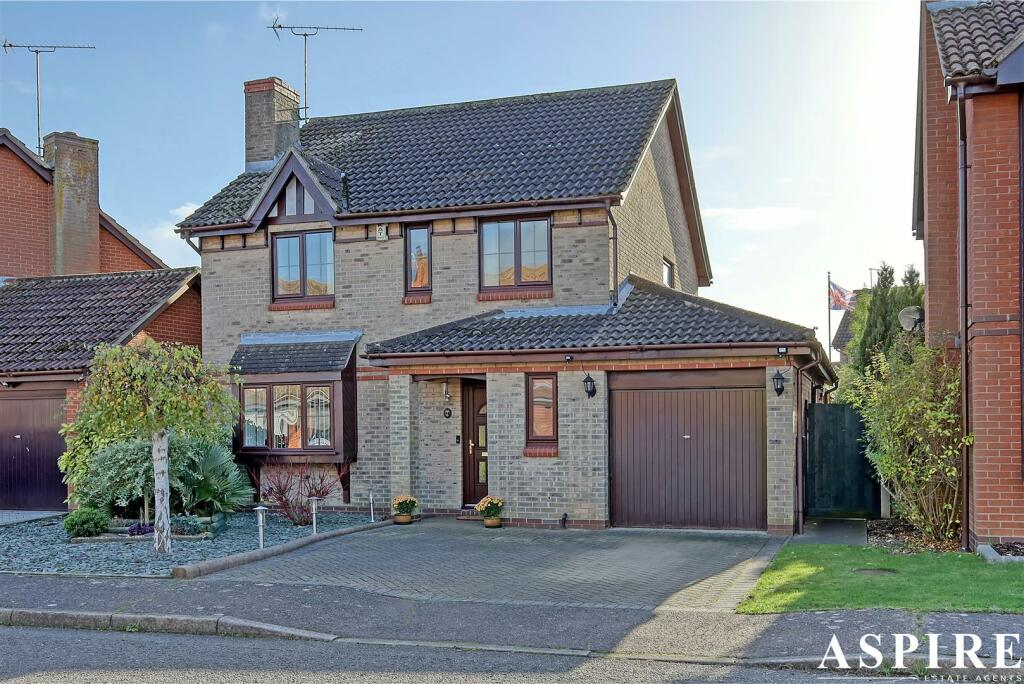
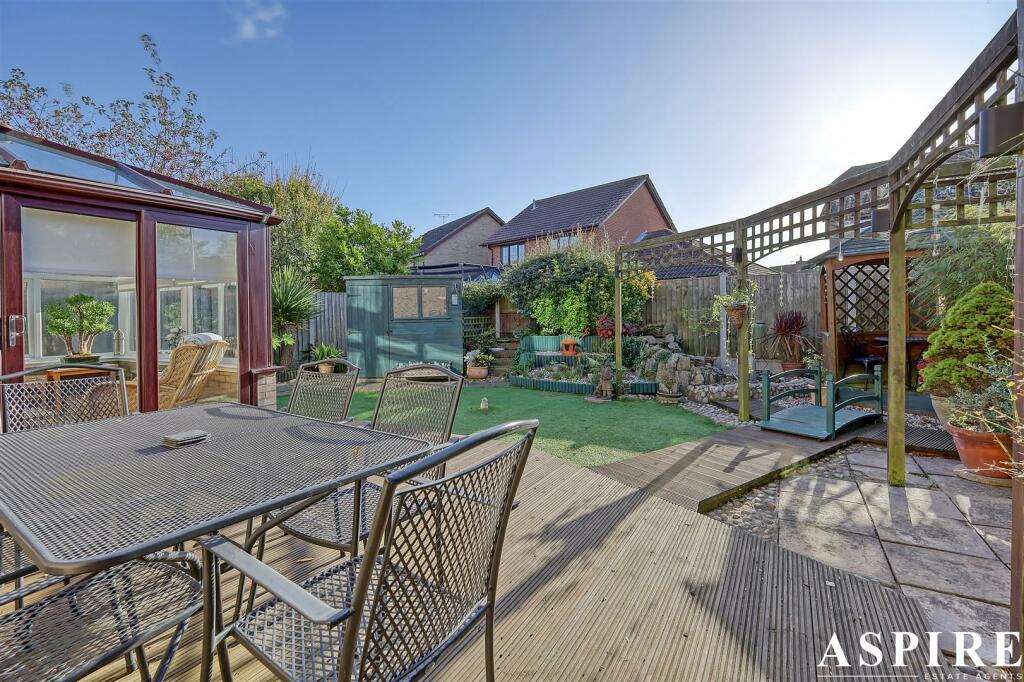
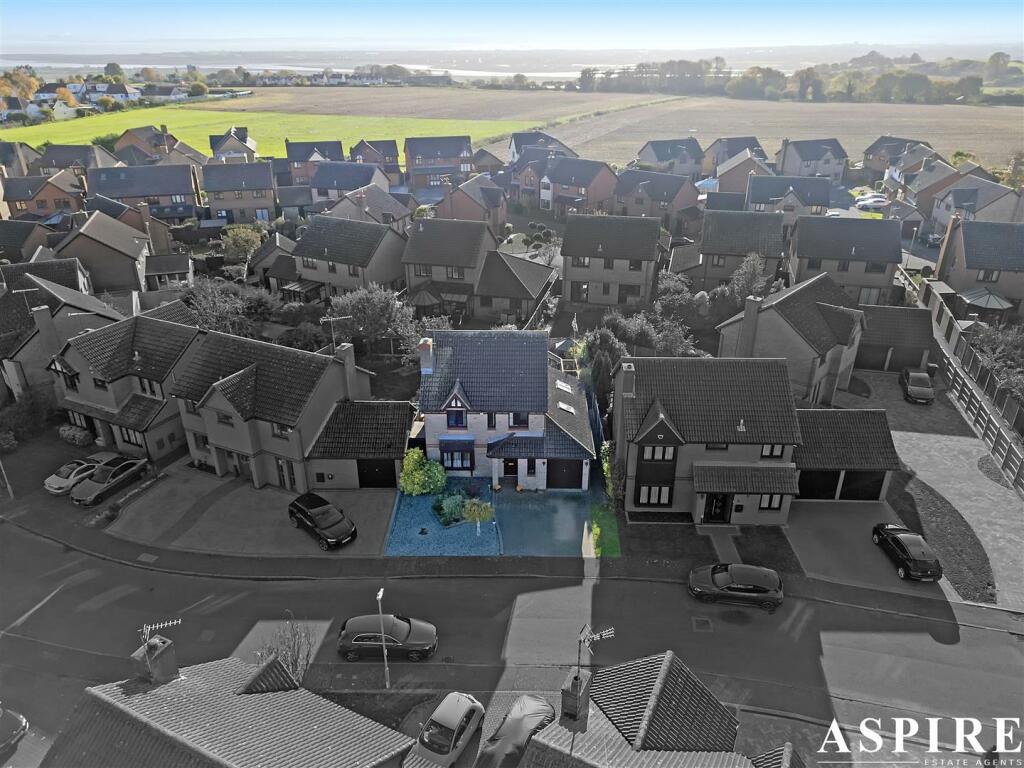
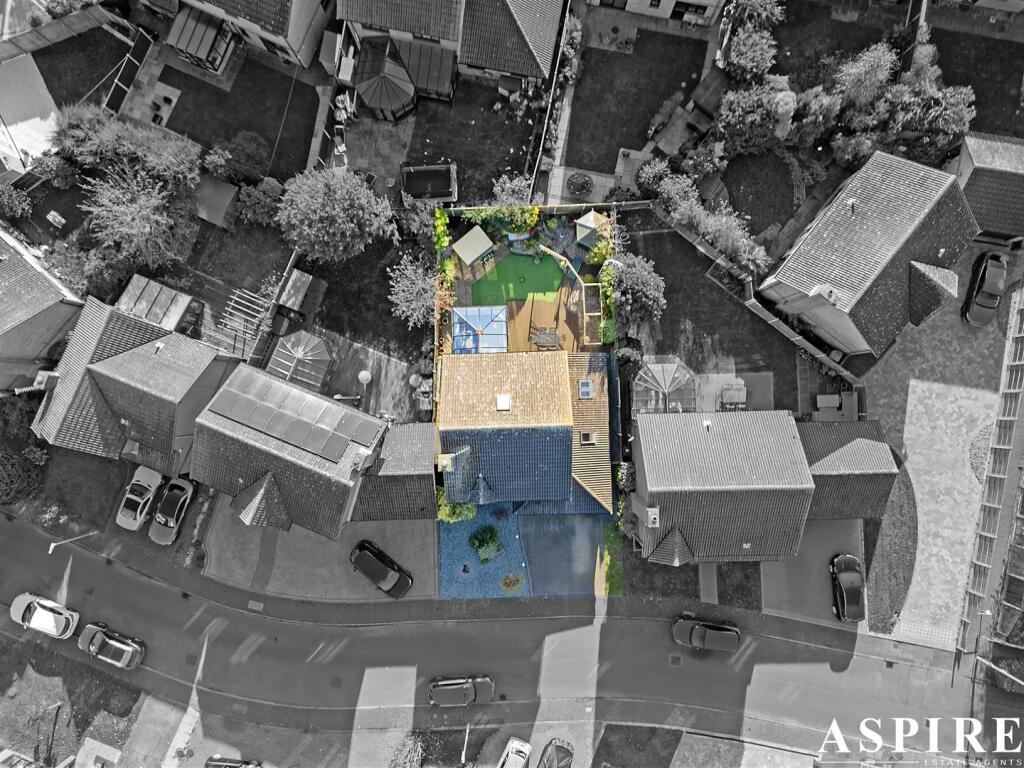
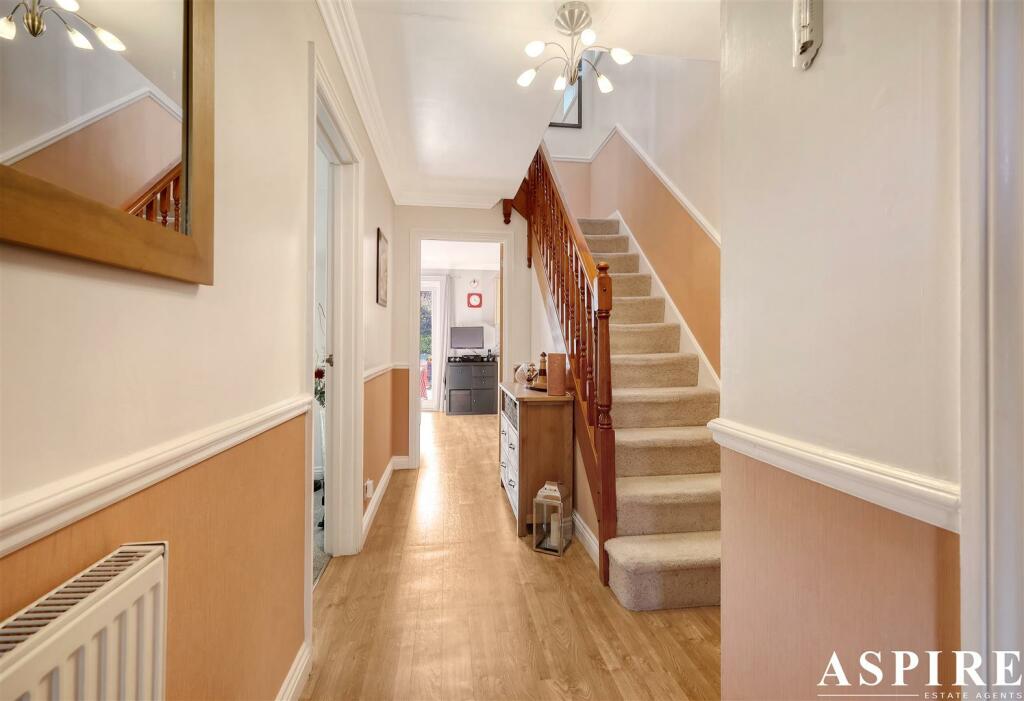
ValuationOvervalued
| Sold Prices | £328K - £940K |
| Sold Prices/m² | £2.7K/m² - £6.5K/m² |
| |
Square Metres | ~129.26 m² |
| Price/m² | £4.4K/m² |
Value Estimate | £499,458£499,458 |
Cashflows
Cash In | |
Purchase Finance | MortgageMortgage |
Deposit (25%) | £143,750£143,750 |
Stamp Duty & Legal Fees | £34,700£34,700 |
Total Cash In | £178,450£178,450 |
| |
Cash Out | |
Rent Range | £1,250 - £2,250£1,250 - £2,250 |
Rent Estimate | £1,388 |
Running Costs/mo | £2,094£2,094 |
Cashflow/mo | £-706£-706 |
Cashflow/yr | £-8,478£-8,478 |
Gross Yield | 3%3% |
Local Sold Prices
53 sold prices from £328K to £940K, average is £495K. £2.7K/m² to £6.5K/m², average is £3.9K/m².
| Price | Date | Distance | Address | Price/m² | m² | Beds | Type | |
| £515K | 12/20 | 0.09 mi | 75, Homestead Gardens, Benfleet, Essex SS7 2AB | £3,552 | 145 | 4 | Detached House | |
| £510K | 03/21 | 0.15 mi | 26, Galleydene, Benfleet, Essex SS7 2QA | £4,474 | 114 | 4 | Detached House | |
| £625K | 08/23 | 0.15 mi | 20, Galleydene, Benfleet, Essex SS7 2QA | - | - | 4 | Detached House | |
| £408K | 01/21 | 0.17 mi | 59, Chapel Lane, Benfleet, Essex SS7 2PW | £4,295 | 95 | 4 | Detached House | |
| £600K | 06/23 | 0.19 mi | 68, Beech Road, Benfleet, Essex SS7 2AG | - | - | 4 | Detached House | |
| £510K | 08/23 | 0.22 mi | 49, Hall Crescent, Benfleet, Essex SS7 2QW | £2,727 | 187 | 4 | Detached House | |
| £510K | 08/23 | 0.22 mi | 49, Hall Crescent, Benfleet, Essex SS7 2QW | £2,727 | 187 | 4 | Detached House | |
| £625K | 04/23 | 0.28 mi | 9, Maplesfield, Benfleet, Essex SS7 2SG | - | - | 4 | Detached House | |
| £515K | 08/23 | 0.29 mi | 41, Templewood Road, Benfleet, Essex SS7 2RJ | £5,852 | 88 | 4 | Semi-Detached House | |
| £525K | 11/23 | 0.3 mi | 18, Arcadian Gardens, Benfleet, Essex SS7 2RP | £3,323 | 158 | 4 | Terraced House | |
| £525K | 11/23 | 0.3 mi | 18, Arcadian Gardens, Benfleet, Essex SS7 2RP | £3,323 | 158 | 4 | Terraced House | |
| £495K | 01/24 | 0.3 mi | 64, Castle Road, Benfleet, Essex SS7 2AT | £6,512 | 76 | 4 | Semi-Detached House | |
| £535K | 12/20 | 0.35 mi | 22, Lynton Road, Benfleet, Essex SS7 2QQ | £3,763 | 142 | 4 | Detached House | |
| £470K | 11/21 | 0.35 mi | 36, Lynton Road, Benfleet, Essex SS7 2QQ | £3,852 | 122 | 4 | Detached House | |
| £505K | 08/23 | 0.38 mi | 41, Beresford Gardens, Benfleet, Essex SS7 2SB | £4,591 | 110 | 4 | Semi-Detached House | |
| £770K | 04/23 | 0.38 mi | 114, Rectory Road, Benfleet, Essex SS7 2NQ | - | - | 4 | Detached House | |
| £490K | 11/20 | 0.38 mi | 44, Falbro Crescent, Benfleet, Essex SS7 2SF | £3,858 | 127 | 4 | Semi-Detached House | |
| £470K | 11/21 | 0.39 mi | 70, The Avenue, Benfleet, Essex SS7 2DL | £5,529 | 85 | 4 | Semi-Detached House | |
| £415K | 03/23 | 0.4 mi | 8, Scrub Lane, Hadleigh, Benfleet, Essex SS7 2JA | £3,640 | 114 | 4 | Detached House | |
| £500K | 03/21 | 0.4 mi | 8, Summerwood Close, Benfleet, Essex SS7 1QD | £4,673 | 107 | 4 | Detached House | |
| £482.5K | 03/21 | 0.4 mi | 36, Rayleigh Road, Benfleet, Essex SS7 3XZ | £4,639 | 104 | 4 | Semi-Detached House | |
| £495K | 03/23 | 0.4 mi | 34, Rayleigh Road, Thundersley, Benfleet, Essex SS7 3XZ | £4,195 | 118 | 4 | Semi-Detached House | |
| £450K | 02/21 | 0.5 mi | 35, Meadow Road, Benfleet, Essex SS7 2DN | £4,128 | 109 | 4 | Semi-Detached House | |
| £600.3K | 11/21 | 0.5 mi | Meadow Lodge, 45, Meadow Road, Benfleet, Essex SS7 2DN | - | - | 4 | Detached House | |
| £365K | 05/21 | 0.53 mi | 53, Broomfield, Benfleet, Essex SS7 2SR | - | - | 4 | Semi-Detached House | |
| £675K | 02/21 | 0.54 mi | 27, Orchill Drive, Benfleet, Essex SS7 2LS | £5,488 | 123 | 4 | Detached House | |
| £390K | 08/23 | 0.54 mi | 19, Cross Road, Benfleet, Essex SS7 1RP | £3,478 | 112 | 4 | Semi-Detached House | |
| £482.5K | 12/23 | 0.55 mi | 16, Seymour Road, Benfleet, Essex SS7 2HB | - | - | 4 | Detached House | |
| £545K | 03/21 | 0.57 mi | 69, Scrub Lane, Hadleigh, Benfleet, Essex SS7 2JE | £3,562 | 153 | 4 | Detached House | |
| £550K | 06/23 | 0.57 mi | 252, Kiln Road, Thundersley, Benfleet, Essex SS7 1RR | - | - | 4 | Detached House | |
| £380K | 06/21 | 0.6 mi | 65, Westwood Gardens, Benfleet, Essex SS7 2SH | £4,130 | 92 | 4 | Semi-Detached House | |
| £380K | 06/21 | 0.6 mi | 65, Westwood Gardens, Benfleet, Essex SS7 2SH | £4,130 | 92 | 4 | Semi-Detached House | |
| £550K | 01/24 | 0.6 mi | 7, Dalwood Gardens, Benfleet, Essex SS7 2NN | - | - | 4 | Detached House | |
| £400K | 10/23 | 0.61 mi | 249, Kiln Road, Thundersley, Benfleet, Essex SS7 1RS | - | - | 4 | Detached House | |
| £465K | 02/21 | 0.62 mi | 94, Westwood Gardens, Benfleet, Essex SS7 2SJ | £4,555 | 102 | 4 | Detached House | |
| £475K | 08/21 | 0.64 mi | 2, Strangman Avenue, Benfleet, Essex SS7 1RB | £3,992 | 119 | 4 | Semi-Detached House | |
| £470K | 06/21 | 0.64 mi | 5, Sheridan Avenue, Benfleet, Essex SS7 1RD | - | - | 4 | Semi-Detached House | |
| £820K | 01/21 | 0.64 mi | 212, Benfleet Road, Benfleet, Essex SS7 1QQ | £4,505 | 182 | 4 | Detached House | |
| £940K | 06/21 | 0.64 mi | 206, Benfleet Road, Benfleet, Essex SS7 1QQ | - | - | 4 | Detached House | |
| £328K | 06/21 | 0.65 mi | 11, Drake Close, Benfleet, Essex SS7 3YL | £3,009 | 109 | 4 | Semi-Detached House | |
| £328K | 06/21 | 0.65 mi | 11, Drake Close, Benfleet, Essex SS7 3YL | £3,009 | 109 | 4 | Semi-Detached House | |
| £612.5K | 01/23 | 0.68 mi | 149, Shipwrights Drive, Thundersley, Benfleet, Essex SS7 1RG | - | - | 4 | Detached House | |
| £565K | 06/21 | 0.7 mi | 6, Glenmere Park Avenue, Benfleet, Essex SS7 1SS | £3,870 | 146 | 4 | Detached House | |
| £397K | 05/21 | 0.7 mi | 4, Mornington Crescent, Benfleet, Essex SS7 2HP | £4,461 | 89 | 4 | Semi-Detached House | |
| £410K | 12/20 | 0.71 mi | 121, Church Road, Hadleigh, Benfleet, Essex SS7 2EJ | £2,770 | 148 | 4 | Semi-Detached House | |
| £399.9K | 11/20 | 0.73 mi | 42, Burlington Gardens, Benfleet, Essex SS7 2JL | £3,007 | 133 | 4 | Semi-Detached House | |
| £515K | 11/21 | 0.76 mi | 25, Malyon Court Close, Benfleet, Essex SS7 1TX | £3,456 | 149 | 4 | Detached House | |
| £420K | 01/24 | 0.76 mi | 20, Malyon Court Close, Benfleet, Essex SS7 1TX | £3,621 | 116 | 4 | Semi-Detached House | |
| £420K | 01/24 | 0.76 mi | 20, Malyon Court Close, Benfleet, Essex SS7 1TX | £3,621 | 116 | 4 | Semi-Detached House | |
| £385K | 09/21 | 0.77 mi | 17, Badgers Way, Benfleet, Essex SS7 1TP | £3,738 | 103 | 4 | Semi-Detached House | |
| £550K | 03/21 | 0.77 mi | 40, Badgers Way, Benfleet, Essex SS7 1TR | - | - | 4 | Detached House | |
| £430K | 01/24 | 0.77 mi | 64, The Malyons, Benfleet, Essex SS7 1TU | £3,909 | 110 | 4 | Semi-Detached House | |
| £430K | 10/23 | 0.78 mi | 7, The Malyons, Benfleet, Essex SS7 1TS | - | - | 4 | Detached House |
Local Rents
14 rents from £1.3K/mo to £2.3K/mo, average is £1.6K/mo.
| Rent | Date | Distance | Address | Beds | Type | |
| £1,350 | 06/23 | 0.13 mi | - | 3 | Flat | |
| £1,350 | 06/23 | 0.13 mi | - | 3 | Flat | |
| £1,700 | 09/24 | 0.25 mi | New Road, Benfleet | 3 | Detached House | |
| £1,550 | 09/24 | 0.49 mi | Springfield, Benfleet | 3 | Flat | |
| £1,450 | 09/24 | 0.58 mi | Pendlestone, Thundersley, Essex | 3 | Detached House | |
| £1,550 | 09/24 | 0.58 mi | Pendlestone, Benfleet | 3 | Terraced House | |
| £1,800 | 09/24 | 0.7 mi | Kiln Road, Benfleet | 3 | Flat | |
| £1,995 | 09/24 | 0.77 mi | - | 4 | Semi-Detached House | |
| £2,250 | 04/24 | 0.9 mi | - | 3 | Bungalow | |
| £1,250 | 08/23 | 0.95 mi | - | 3 | Detached House | |
| £1,850 | 09/24 | 1.09 mi | Walker Drive, Leigh-on-sea, SS9 | 4 | Detached House | |
| £1,700 | 12/24 | 1.13 mi | - | 3 | Bungalow | |
| £1,600 | 09/24 | 1.17 mi | - | 3 | Bungalow | |
| £1,700 | 05/24 | 1.17 mi | - | 3 | Bungalow |
Local Area Statistics
Population in SS7 | 49,12149,121 |
Town centre distance | 1.15 miles away1.15 miles away |
Nearest school | 0.40 miles away0.40 miles away |
Nearest train station | 1.76 miles away1.76 miles away |
| |
Rental demand | Landlord's marketLandlord's market |
Rental growth (12m) | +6%+6% |
Sales demand | Balanced marketBalanced market |
Capital growth (5yrs) | +16%+16% |
Property History
Listed for £575,000
November 15, 2024
Sold for £125,000
1999
Floor Plans
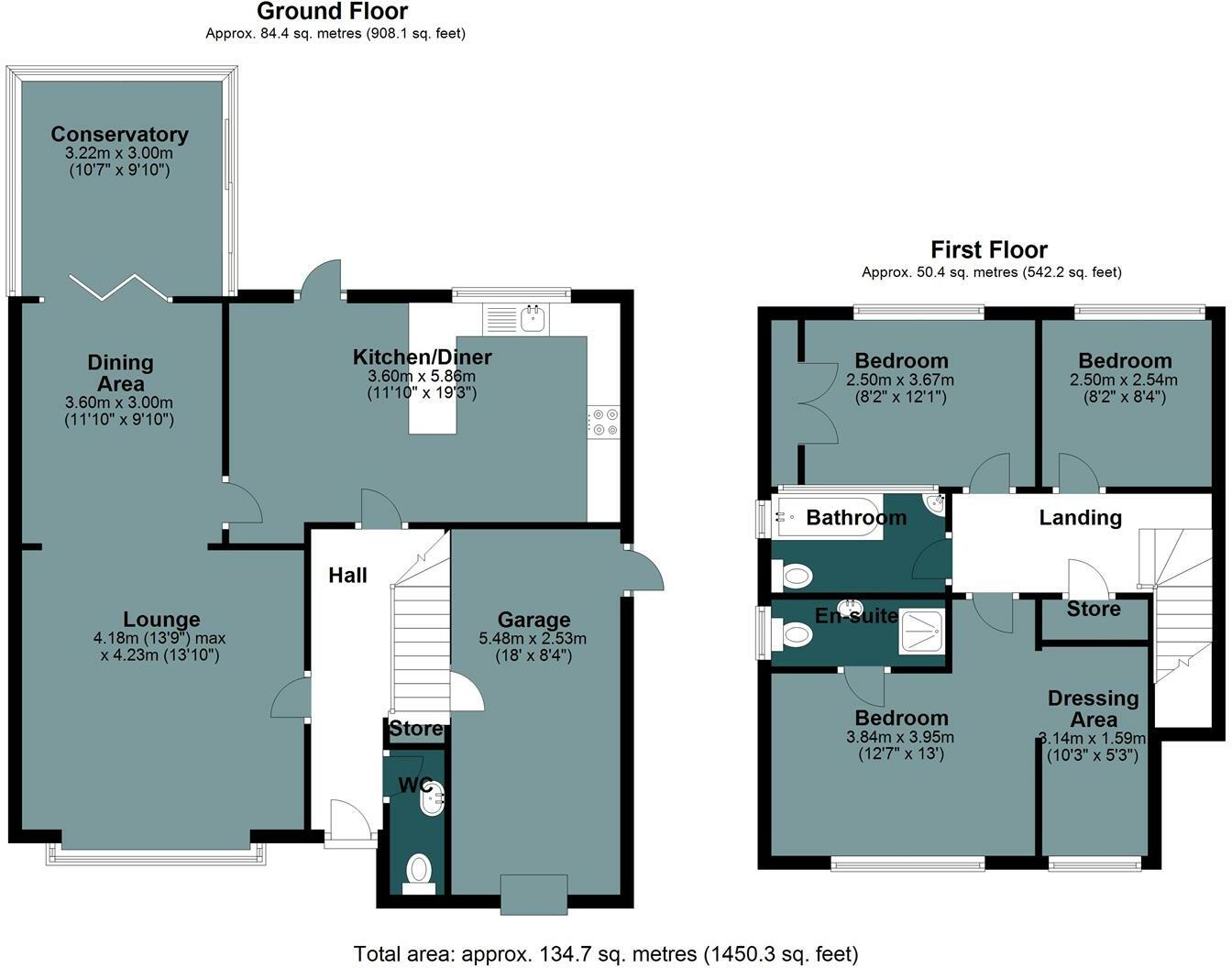
Description
- 4 BEDROOM / 3 BEDROOM DEATCHED HOUSE +
- SOUTH FACING REAR GARDEN +
- GAS FIRED CENTRAL HEATING +
- AIR CONDITIONING +
- CONSERVATORY WITH UNDERFLOOR HEATING +
- KITCHEN FAMILY BREAKFAST ROOM +
- UTILITY ROOM / GARAGE +
- GROUND FLOOR W/C +
- ENSUITE TO MASTER BEDROOM +
- DRESSING ROOM. +
GUIDE PRICE £575,000 - £585,000
This impressive four / three-bedroom detached house offers a perfect blend of comfort, style, and convenience. Situated within walking distance of Hadleigh High Street and close to the beautiful Hadleigh Country Park, this home is ideal for families seeking both accessibility and a connection to nature.
The property boasts a spacious master bedroom complete with a dressing room and en suite bathroom, offering a private retreat within the home. The highlight of the ground floor is the expansive family kitchen and breakfast area, designed for both practical use and social gatherings.
A bright and airy conservatory with underfloor heating provides a versatile space for relaxation, overlooking the beautifully maintained south-facing garden, perfect for outdoor dining and entertaining.
With its prime location, generous living spaces, and thoughtful features, this home truly caters to modern family living. Don’t miss the opportunity to make it your own!
Front - Commencing with a block paved driveway giving access to the garage with up and over door, decorative slate front lawn with inset plants and well maintained dwarf silver birch tree. access to rear via both flanks, step leading to entrance door.
Hallway - Smooth ceiling with coving, dado rail, UPVC Double glazed door to front, Karndean oak Effect Luxury vinyl tile floor. doors leading to storage cupboard, radiator, stairs leading to 1st floor, doors leading to
Ground Floor W/C - Smooth coved ceiling, close coupled WC with inset chrome effect push button flush, pedestal wash hand basin with tiled splashbacks. Karndean Oak effect Luxury vinyl tile floor, Chrome effect towel rail. Obscure window to front.
Lounge - 4.26 x 4.21m (13'11" x 13'9" ) - Smooth coved ceiling with centre light point and ceiling rose, Double glazed window to front, radiator, stone feature fireplace, neutral carpets to remain, dado rail, open access leading to dining room.
Dining Room - 3.62 x 3.09 (11'10" x 10'1" ) - Smooth ceiling with coving, radiator, fitted natural carpet to remain, dado rail, bifold doors leading to conservatory, door returning to kitchen.
Conservatory - 3.43 x 3.29 (11'3" x 10'9") - Single hipped roof with full glass roof, double glazing to all three aspects, double glazed sliding doors to rear garden, Karndean Luxury vinyl tile flooring. Complete with electric blinds and under floor heating.
Kitchen / Breakfast Room - 6.04 x 3.73 (19'9" x 12'2") - Smooth coved ceiling with inset double velux roof window, double glazed window over looking rear garden, double glazed French doors leading to rear garden, kitchen comprises of a range of wall and base units with inset sink and drainer with chrome effect mixer tap over, additional preparation sink with mixer tap over and waste disposal unit, electric hob, extractor hood over, built in dishwasher and washing machine, tiling to walls, space for table and chairs, Karndean luxury vinyl tile flooring, door returning to hallway.
Understairs Storage / Utility Room - Large walk in utility/storage cupboard which currently houses freezer.
Landing - Smooth ceiling, obscured double glazed window to side, stairs raising from first floor. fitted neutral carpet to remain, doors leading to.
Master Bedroom - 4.04 x 2.88 (13'3" x 9'5" ) - Smooth ceiling, built in overhead units with one housing a Air conditioning unit , fitted Carpet. Radiator. Two Double glazed windows to front. Door giving access to en-suite. Open archway giving access to bedroom 4/dressing room.
En Suite Shower Room - Smooth ceiling with inset spotlights, Three piece suite comprising self contained shower cubicle with shower over, hand wash basin inset into vanity unit with chrome effect mixer tap over, and close coupled WC with wooden seat. Carpet. Tiled walls. Extractor fan. Radiator. Obscure window to side.
Bedroom 4 / Dressing Room - 3.77 x 2.63 (12'4" x 8'7" ) - Originally bedroom 4 but currently utilised as a walk in dressing room. Carpet. Radiator. Double glazed window to front. Coved ceiling. Built in airing cupboard. Door giving access to hallway so could be reinstated as bedroom 4.
Bedroom 2 - 3.61 x 2.52 (11'10" x 8'3") - Carpet. Radiator. Coved ceiling. UPVC double glazed window to rear. range of built in wardrobes.
Bedroom 3 - 2.81 x 2.52 (9'2" x 8'3") - Smooth ceiling, Carpet. Radiator. UPVC double glazed window to rear. built in wardrobes.
Bathroom - Four piece suite comprising tongue and grooved panelled bath with mixer shower attachment with shower screen, pedestal wash hand basin inset to vanity unit, close coupled WC, bidet. Tongue and grooved panelling to one wall. Contrasting tiling to majority of remaining walls. vinyl flooring . Radiator. Obscure window to side. Coved ceiling. Extractor fan.
Loft Room - A fully boarded insulated loft with velux window ideal for hobby room. with extra large loft hatch
Rear Garden - South facing and extensively landscaped with tiered log edged flower beds,, Raised sun terrace in wooden decking with matching pathways. Wooden pergolas with various flower and shrubs. Remainder being laid to lawn with artificial grass for low maintenance. Exterior lighting. External tap. Gated side access with door to garage.
Garage / Utility Area - Garage with courtesy door to side, wall and base units, plastered ceiling and walls, up and over door to front.
Similar Properties
Like this property? Maybe you'll like these ones close by too.
2 Bed Flat, Single Let, Benfleet, SS7 2PB
£245,000
a year ago • 68 m²
5 Bed House, Single Let, Benfleet, SS7 2AB
£1,000,000
2 views • 7 months ago • 178 m²
5 Bed House, Single Let, Benfleet, SS7 2AW
£585,000
2 views • 8 months ago • 113 m²
2 Bed Flat, Single Let, Benfleet, SS7 2PB
£210,000
1 views • 14 days ago • 61 m²
