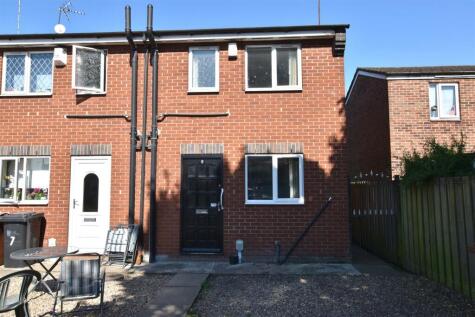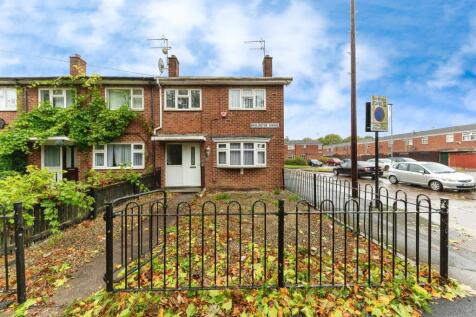3 Bed Terraced House, Single Let, Hull, HU2 9LE, £135,000
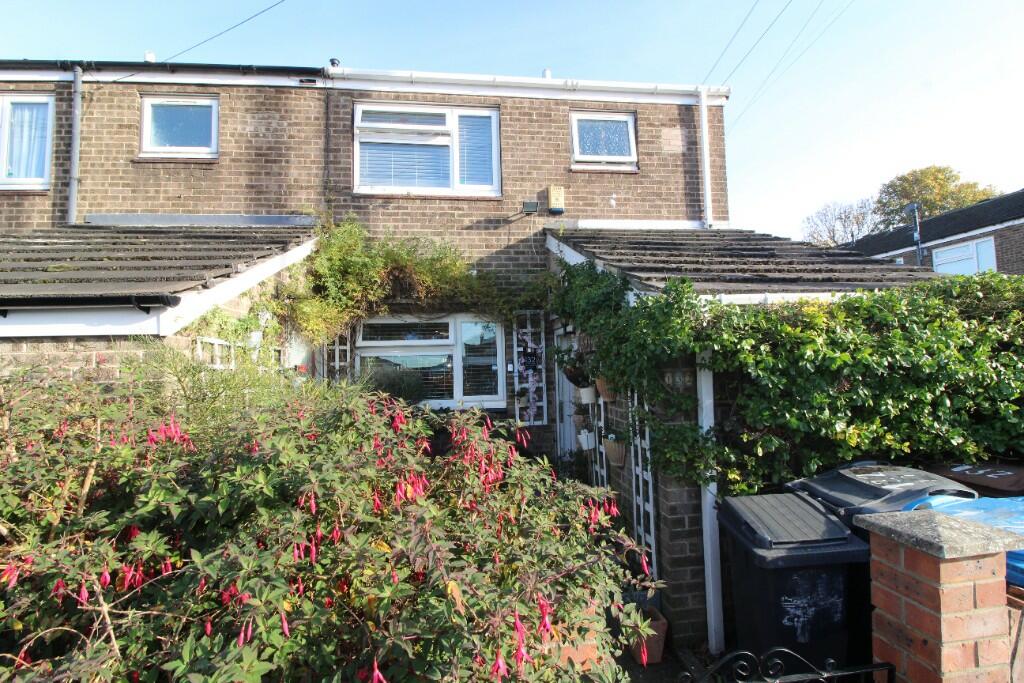
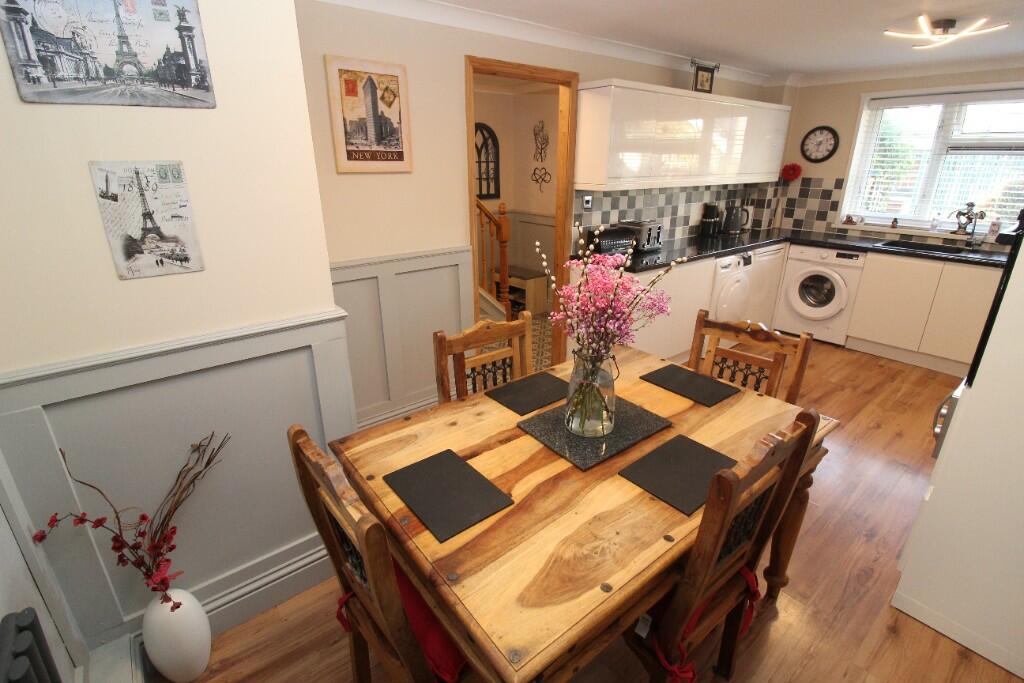
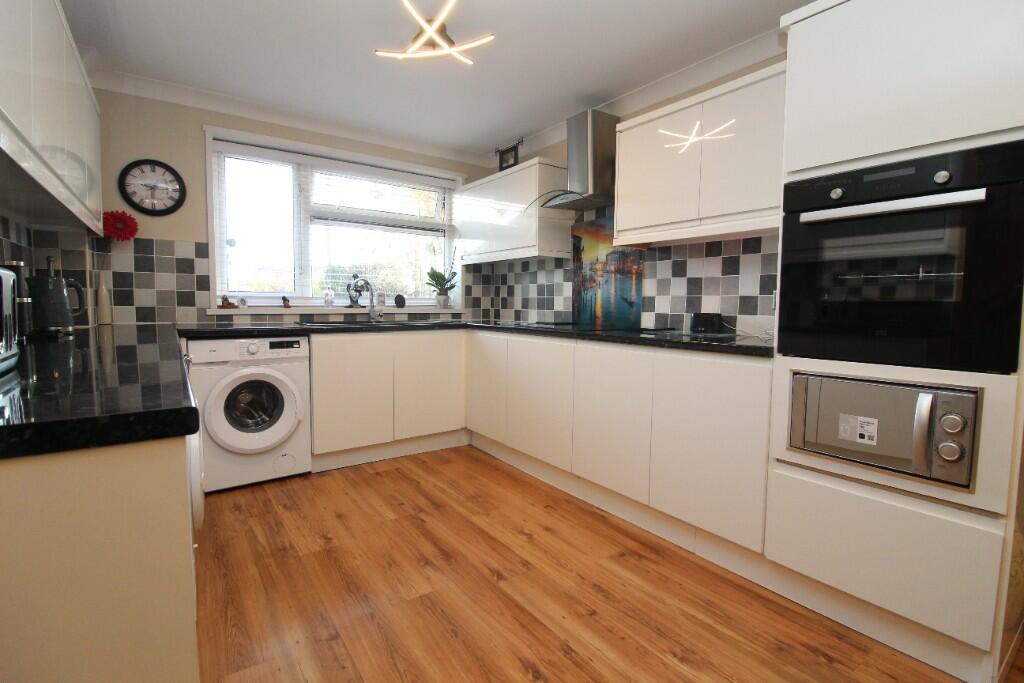
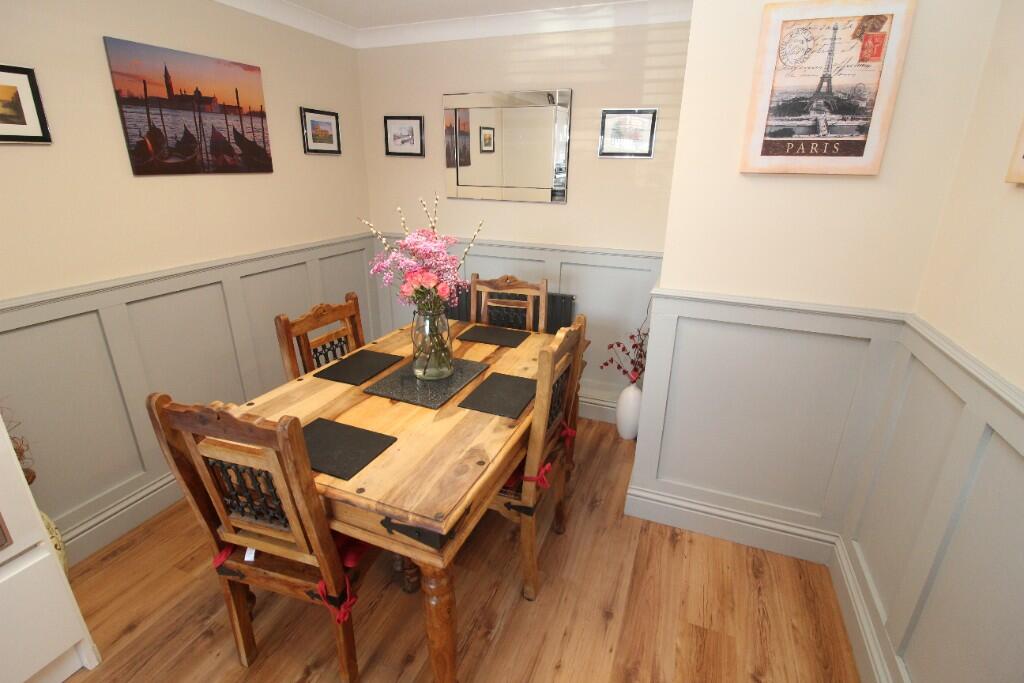
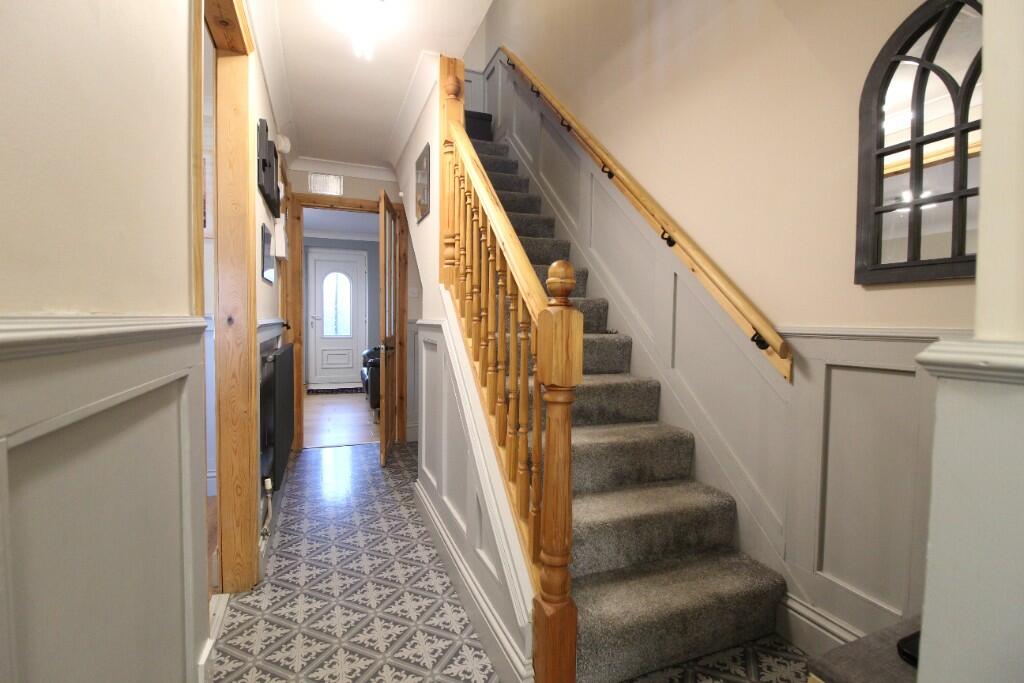
ValuationOvervalued
| Sold Prices | £78.5K - £230K |
| Sold Prices/m² | £621/m² - £2K/m² |
| |
Square Metres | ~93 m² |
| Price/m² | £1.5K/m² |
Value Estimate | £108,171£108,171 |
Cashflows
Cash In | |
Purchase Finance | MortgageMortgage |
Deposit (25%) | £33,750£33,750 |
Stamp Duty & Legal Fees | £5,250£5,250 |
Total Cash In | £39,000£39,000 |
| |
Cash Out | |
Rent Range | £600 - £2,400£600 - £2,400 |
Rent Estimate | £702 |
Running Costs/mo | £582£582 |
Cashflow/mo | £120£120 |
Cashflow/yr | £1,437£1,437 |
ROI | 4%4% |
Gross Yield | 6%6% |
Local Sold Prices
50 sold prices from £78.5K to £230K, average is £109K. £621/m² to £2K/m², average is £1.2K/m².
| Price | Date | Distance | Address | Price/m² | m² | Beds | Type | |
| £115K | 03/23 | 0.06 mi | 5, St Clements Place, Hull, City Of Kingston Upon Hull HU2 9LW | £1,322 | 87 | 3 | Terraced House | |
| £85K | 10/21 | 0.09 mi | 29, Lichfield Close, Hull, City Of Kingston Upon Hull HU2 9PE | - | - | 3 | Semi-Detached House | |
| £91K | 02/21 | 0.09 mi | 45, Lichfield Close, Hull, City Of Kingston Upon Hull HU2 9PE | £1,071 | 85 | 3 | Terraced House | |
| £87K | 04/21 | 0.11 mi | 50, Grange Close, Hull, City Of Kingston Upon Hull HU2 0AT | £1,338 | 65 | 3 | Terraced House | |
| £140K | 11/21 | 0.15 mi | 7, Waterloo Street, Hull, City Of Kingston Upon Hull HU2 0DY | - | - | 3 | Terraced House | |
| £118K | 10/21 | 0.17 mi | 1, Lorne Close, Hull, City Of Kingston Upon Hull HU2 0AJ | - | - | 3 | Terraced House | |
| £137K | 08/22 | 0.17 mi | 55, Clifton Street, Hull, City Of Kingston Upon Hull HU2 9BB | £1,511 | 91 | 3 | Terraced House | |
| £95K | 07/21 | 0.18 mi | 44, Tattershall Close, Hull, City Of Kingston Upon Hull HU2 0BB | - | - | 3 | Terraced House | |
| £130K | 11/22 | 0.18 mi | 44, Tattershall Close, Hull, City Of Kingston Upon Hull HU2 0BB | - | - | 3 | Terraced House | |
| £96.5K | 12/20 | 0.21 mi | 23, Somerscales Street, Hull, City Of Kingston Upon Hull HU2 9PA | £937 | 103 | 3 | Terraced House | |
| £90K | 03/21 | 0.22 mi | 3, Blundell Close, Hull, City Of Kingston Upon Hull HU2 9BX | £1,082 | 83 | 3 | Terraced House | |
| £105K | 03/21 | 0.24 mi | 18, Clifton Street, Hull, City Of Kingston Upon Hull HU2 9AP | £1,040 | 101 | 3 | Terraced House | |
| £100K | 08/21 | 0.25 mi | 11, Pendrill Street, Hull, City Of Kingston Upon Hull HU3 1UU | £1,563 | 64 | 3 | Terraced House | |
| £83K | 12/20 | 0.25 mi | 14, Pendrill Street, Hull, City Of Kingston Upon Hull HU3 1UU | £814 | 102 | 3 | Terraced House | |
| £110K | 08/22 | 0.25 mi | 16, Clifton Street, Hull, City Of Kingston Upon Hull HU2 9AP | £1,134 | 97 | 3 | Terraced House | |
| £85K | 02/23 | 0.28 mi | 4a, Wellington Lane, Hull, City Of Kingston Upon Hull HU3 1SG | £966 | 88 | 3 | Terraced House | |
| £167K | 01/23 | 0.38 mi | 16, Leicester Street, Hull, City Of Kingston Upon Hull HU3 1TA | £1,465 | 114 | 3 | Semi-Detached House | |
| £110K | 10/21 | 0.4 mi | 15, Hampstead Court, Hull, City Of Kingston Upon Hull HU3 1UF | - | - | 3 | Terraced House | |
| £92K | 08/23 | 0.4 mi | 55, Vane Street, Hull, City Of Kingston Upon Hull HU3 1RJ | - | - | 3 | Terraced House | |
| £130K | 06/23 | 0.44 mi | 40, Park Road, Hull, City Of Kingston Upon Hull HU5 2TB | £1,494 | 87 | 3 | Terraced House | |
| £85K | 11/21 | 0.44 mi | 38, Freehold Street, Hull, City Of Kingston Upon Hull HU3 1RD | £828 | 103 | 3 | Terraced House | |
| £96K | 10/21 | 0.45 mi | 33, Morpeth Street, Hull, City Of Kingston Upon Hull HU3 1RG | £1,043 | 92 | 3 | Terraced House | |
| £160K | 02/22 | 0.47 mi | 15, John Street, Hull, City Of Kingston Upon Hull HU2 8DH | - | - | 3 | Semi-Detached House | |
| £78.5K | 11/20 | 0.57 mi | 53, Mayfield Street, Hull, City Of Kingston Upon Hull HU3 1NT | £683 | 115 | 3 | Terraced House | |
| £145K | 04/21 | 0.61 mi | 57, Duesbery Street, Hull, City Of Kingston Upon Hull HU5 3QE | - | - | 3 | Terraced House | |
| £80K | 06/21 | 0.62 mi | 11, Mayfield Street, Hull, City Of Kingston Upon Hull HU3 1NS | £702 | 114 | 3 | Semi-Detached House | |
| £161.5K | 12/20 | 0.63 mi | 41, Abbey Way, Hull, City Of Kingston Upon Hull HU5 1DA | £1,357 | 119 | 3 | Detached House | |
| £155K | 02/21 | 0.63 mi | 70a, George Street, Hull, City Of Kingston Upon Hull HU1 3AB | £1,987 | 78 | 3 | Terraced House | |
| £145K | 06/22 | 0.63 mi | 40, Abbey Way, Hull, City Of Kingston Upon Hull HU5 1DA | £1,239 | 117 | 3 | Detached House | |
| £87K | 08/21 | 0.64 mi | 63, Clarendon Street, Hull, City Of Kingston Upon Hull HU3 1AN | - | - | 3 | Terraced House | |
| £99K | 12/20 | 0.68 mi | 29, Stanley Street, Hull, City Of Kingston Upon Hull HU3 1JS | £1,100 | 90 | 3 | Terraced House | |
| £85K | 03/23 | 0.71 mi | 4, Ryde Street, Hull, City Of Kingston Upon Hull HU5 1PA | £621 | 137 | 3 | Semi-Detached House | |
| £105K | 07/21 | 0.71 mi | 169, Stanley Street, Hull, City Of Kingston Upon Hull HU3 1JU | £1,567 | 67 | 3 | Terraced House | |
| £131K | 03/23 | 0.74 mi | 7, Belvoir Street, Hull, City Of Kingston Upon Hull HU5 3LP | - | - | 3 | Terraced House | |
| £131K | 12/22 | 0.75 mi | 48, Wenlock Street, Hull, City Of Kingston Upon Hull HU3 1DF | £1,541 | 85 | 3 | Terraced House | |
| £150K | 02/23 | 0.76 mi | 19, Belvoir Street, Hull, City Of Kingston Upon Hull HU5 3LP | £1,744 | 86 | 3 | Terraced House | |
| £125K | 04/23 | 0.77 mi | 25, Lambert Street, Hull, City Of Kingston Upon Hull HU5 2SJ | £1,042 | 120 | 3 | Terraced House | |
| £93K | 02/23 | 0.82 mi | 58, Worthing Street, Hull, City Of Kingston Upon Hull HU5 1PE | £1,120 | 83 | 3 | Terraced House | |
| £102K | 04/21 | 0.82 mi | 58, Washington Street, Hull, City Of Kingston Upon Hull HU5 1PW | £1,172 | 87 | 3 | Terraced House | |
| £156K | 10/21 | 0.83 mi | 37, Welbeck Street, Hull, City Of Kingston Upon Hull HU5 3SA | £1,173 | 133 | 3 | Terraced House | |
| £130K | 11/22 | 0.84 mi | 3, Woodhall Street, Hull, City Of Kingston Upon Hull HU8 8DS | £1,711 | 76 | 3 | Semi-Detached House | |
| £124K | 03/23 | 0.86 mi | 7, Houston Drive, Hull, City Of Kingston Upon Hull HU5 1NJ | £1,632 | 76 | 3 | Semi-Detached House | |
| £111K | 07/21 | 0.86 mi | 7, Woodhall Street, Hull, City Of Kingston Upon Hull HU8 8DS | £1,088 | 102 | 3 | Semi-Detached House | |
| £205K | 06/23 | 0.88 mi | 24, Ella Street, Hull, City Of Kingston Upon Hull HU5 3AY | £1,602 | 128 | 3 | Terraced House | |
| £107K | 03/23 | 0.9 mi | 79, Reynoldson Street, Hull, City Of Kingston Upon Hull HU5 3BH | £1,259 | 85 | 3 | Terraced House | |
| £108K | 09/21 | 0.91 mi | 5, Cudworth Grove, Hull, City Of Kingston Upon Hull HU8 7SB | - | - | 3 | Terraced House | |
| £230K | 09/21 | 0.93 mi | 28, Sunny Bank, Hull, Humberside HU3 1LH | £1,321 | 174 | 3 | Terraced House | |
| £134.5K | 06/21 | 0.94 mi | 52, Goddard Avenue, Hull, City Of Kingston Upon Hull HU5 2AZ | - | - | 3 | Terraced House | |
| £96K | 08/21 | 0.96 mi | 65, Sharp Street, Hull, City Of Kingston Upon Hull HU5 2AF | £1,129 | 85 | 3 | Terraced House | |
| £97K | 11/21 | 0.96 mi | 1, Alston Avenue, Hull, City Of Kingston Upon Hull HU8 8UA | £1,128 | 86 | 3 | Semi-Detached House |
Local Rents
12 rents from £600/mo to £2.4K/mo, average is £875/mo.
| Rent | Date | Distance | Address | Beds | Type | |
| £600 | 12/24 | 0.17 mi | - | 3 | Terraced House | |
| £945 | 02/25 | 0.43 mi | - | 3 | Terraced House | |
| £1,300 | 05/24 | 0.47 mi | Ferensway, Hull, HU2 8LE | 3 | Flat | |
| £875 | 04/24 | 0.49 mi | Park Grove, Hull, HU5 | 3 | Terraced House | |
| £875 | 05/24 | 0.49 mi | Park Grove, Hull, HU5 | 3 | Terraced House | |
| £2,400 | 02/25 | 0.56 mi | - | 3 | Flat | |
| £750 | 04/24 | 0.57 mi | Flat 322, Beverley RoadHull | 3 | Flat | |
| £750 | 05/24 | 0.57 mi | Flat 322, Beverley RoadHull | 3 | Flat | |
| £1,350 | 04/24 | 0.57 mi | - | 3 | Flat | |
| £695 | 04/24 | 0.59 mi | Beverley Road, Hull | 3 | Flat | |
| £950 | 09/24 | 0.59 mi | - | 3 | Flat | |
| £850 | 12/24 | 0.61 mi | - | 3 | Terraced House |
Local Area Statistics
Population in HU2 | 4,1334,133 |
Population in Hull | 313,622313,622 |
Town centre distance | 0.89 miles away0.89 miles away |
Nearest school | 0.10 miles away0.10 miles away |
Nearest train station | 0.77 miles away0.77 miles away |
| |
Rental demand | Tenant's marketTenant's market |
Rental growth (12m) | -7%-7% |
Sales demand | Balanced marketBalanced market |
Capital growth (5yrs) | +14%+14% |
Property History
Listed for £135,000
November 13, 2024
Description
- 3 BED END TERRACE PROPERTY +
- POPULAR LOCATION WITH FANTASTIC ROAD LINKS +
- MODERN OPEN PLAN KITCHEN/DINER +
- QUALITY FINISH THROUGHOUT +
- BEAUTIFUL PRIVATE REAR GARDEN +
- NURTURED BY CURRENT OWNERS +
- SUPERB SHOWER ROOM +
- GROUND FLOOR WC +
- FANTASTIC STORAGE OPTIONS +
- A MUST VIEW! +
*WOW WOW WOW* GUIDE PRICE *£135,000 - £145,000*A QUITE STUNNING 3 BED END TERRACE PROPERTY*NURTURED & MAINTAINED BY SAME FAMILY FOR 24 YEARS + *IMMACULATE THROUGHOUT*QUALITY FINISH THROUGHOUT*FEATURE DINING KITCHEN*LOBBY AREA*MODERN SHOWER ROOM*GOOD SIZED BEDROOMS *GROUND FLOOR WC*PRIVATE LANDSCAPED GARDEN*A REAL TARDIS NOT TO BE MISSED*
FLOORPLAN TO FOLLOW
INTRODUCTION
Rarely available, this is a really super example of a 3-bed family home which is presented to the very highest standard. Perfect for a growing family, this property offers a desirable, well-planned layout with excellent square footage and unique features that make this property a true one off.
READ OUR SELLERS VIEW OF THEIR HOME IN THEIR OWN WORDS BELOW:
"24 years ago, we moved to Waterloo Street and over the years have made it into our lovely family home for myself, my wife and our two boys who have grown up there and enjoyed a loving childhood and have now grown into fine young men! Our time here will always be cherished, we have lovingly put in features throughout the home from beautiful solid oak doors to a new fitted modern dining kitchen.
The living room boasts solid wooden floors and wood wall panels and designer radiator and feature fireplace with ample space for a family, our home is full of great space in each room.
We love our large kitchen diner which seats up to 6 people easily with a designer radiator and all the high spec mod cons.
Bedroom sizes were important to us especially with a growing family and we loved the fact the house has two extra-large double bedrooms one with feature wooden wall panel and a second bedroom with very deep walk-in wardrobe with feature wall. The 3rd bedroom is a single room but is still spacious with a fitted bed and fitted wardrobe for storage.
We wanted the family bathroom to be of a 'hotel style' with a large walk-in shower fully tiled walls with cabinets for extra storage and a very useful and important for families a downstairs WC fully tiled.
We have plentiful storage downstairs with numerous cupboards and a beautiful garden mature landscape style with the rear being very private and not overlooked with a raised seating area easy manageable astro turf to catch the sun and relax or play with the kids.
The area is a fantastic location with a park just metres away from the home and the school catchment area for 3 primary school and the new Trinity High School all within a few minutes' walk. Hull Town centre is just a short walk away with its array of shops restaurants and pubs and the St Stephens shopping centre with all shops you could need or catch a movie with the kids or a meal out
The Vibrant area of Princess and Newland Avenue with its trendy wine bars and coffee shops is just a walk or short drive away.
We have loved our time here, but it is time for us to move to a smaller place and pass our much-loved home on to a new family to grow here hopefully love it as much as we have....... so just turn the key and enjoy your family time together as we have.
LOCATION
Waterloo Street is situated on the outskirts of the city centre within the Kingston-upon-Hull City district. Offers access to lots of local amenities, to include The New Trinity House secondary school, great bus routes, local shops and within easy reach of St Stevens shopping centre.
PROPERTY COMPRISES:
LOBBY
With storage and fully glazed window
ENTRANCE HALLWAY
Well-presented entrance hallway with feature flooring and staircase with plenty of storage. Fully tiled WC off.
WC
Low flush toilet & wash basin and fully tiled.
OPEN PLAN DINING KITCHEN
Stunning dining kitchen with a real contemporary feel. Offering a range of sleek base and wall units, contrasting work surfaces, inset sink. Off the kitchen is wonderful space currently arranged with a large dining table/chairs and feature light fittings. Extremely well finished.
LOUNGE
Wonderful, homely feel continues into the lounge which offers excellent proportions, a feature fireplace, TV points on the wall, sleek décor and wooden floor coverings and rear UPVC door providing access over rear garden.
BEDROOM 1
Well-presented larger than average principal bedroom offers excellent proportions, finished with modern décor and views to front elevation.
BEDROOM 2
2nd bedroom is a good size and benefits from tasteful décor and lots of natural light and walk in wardrobe.
BEDROOMS 3
3rd bedroom is well proportioned with a wardrobe and would suit a growing family.
FAMILY SHOWER ROOM
Contemporary family shower room, boasting sleek & contemporary finish with double shower, sliding glazed doors, vanity unit with sink, toilet & storage cabinet. Tastefully appointed tiling and spotlights.
OUTSIDE
Externally, to the front elevation is a low maintenance stoned area with some beautiful mature shrubs.
To the rear elevation the property benefits from a beautiful and private garden which has been landscaped to create a wonderful outdoor space with artificial lawn and stocked borders.
CENTRAL HEATING
Property benefits from gas central heating
DOUBLE GLAZING
Property benefits from double glazing
COUNCIL TAX
Council Tax is payable to Kingston Upon Hull City Council we believe property be band A. Please check with the local authority for confirmation.
VIEWINGS
Viewings are strictly by appointment only
THINKING OF SELLING OR STRUGGLING TO SELL YOUR PROPERTY
Why not try TAYLORS? We can offer a free valuation and explain the benefits of using TAYLORS to sell your home!!
DISCLAIMER
The Agent has not tested any apparatus, equipment, fixtures and fittings or services and so cannot verify that they are in working order or fit for the purpose. A Buyer is advised to obtain verification from their Solicitor or Surveyor. The particulars are produced in good faith but do not constitute any part of an offer or contract. Items shown in photographs are NOT included unless specifically mentioned within the sales particulars. They may however be available by separate negotiation. They are not to be relied upon as statements or representations of fact, any prospective purchaser should satisfy themselves by an inspection of the property before making an offer. No person employed by Taylors Estate Agents (Hull) Ltd has the authority to provide any warranty whatsoever in relation to this property
References to the Tenure of a Property are based on information supplied by the Seller. The Agent has not had sight of the title documents. A Buyer is advised to obtain verification from their Solicitor.
Buyers must check the availability of any property and make an appointment to view before embarking on any journey to see a property.
MEASUREMENTS
These approximate room sizes are only intended as general guidance. All measurements have been taken as a guide to prospective buyers and are not precise. All buyers should satisfy themselves with regard to room dimensions, Taylors Estate Agents (Hull) Ltd cannot be held responsible for any discrepancies with regard to measurements.
Similar Properties
Like this property? Maybe you'll like these ones close by too.
2 Bed House, Single Let, Hull, HU2 9PG
£85,000
5 views • 9 months ago • 68 m²
3 Bed House, Single Let, Hull, HU2 0BB
£105,000
2 views • 2 months ago • 93 m²
3 Bed House, Single Let, Hull, HU2 0DU
£130,000
6 views • 6 months ago • 93 m²
2 Bed House, Single Let, Hull, HU2 9AA
£90,000
4 views • 8 months ago • 68 m²
