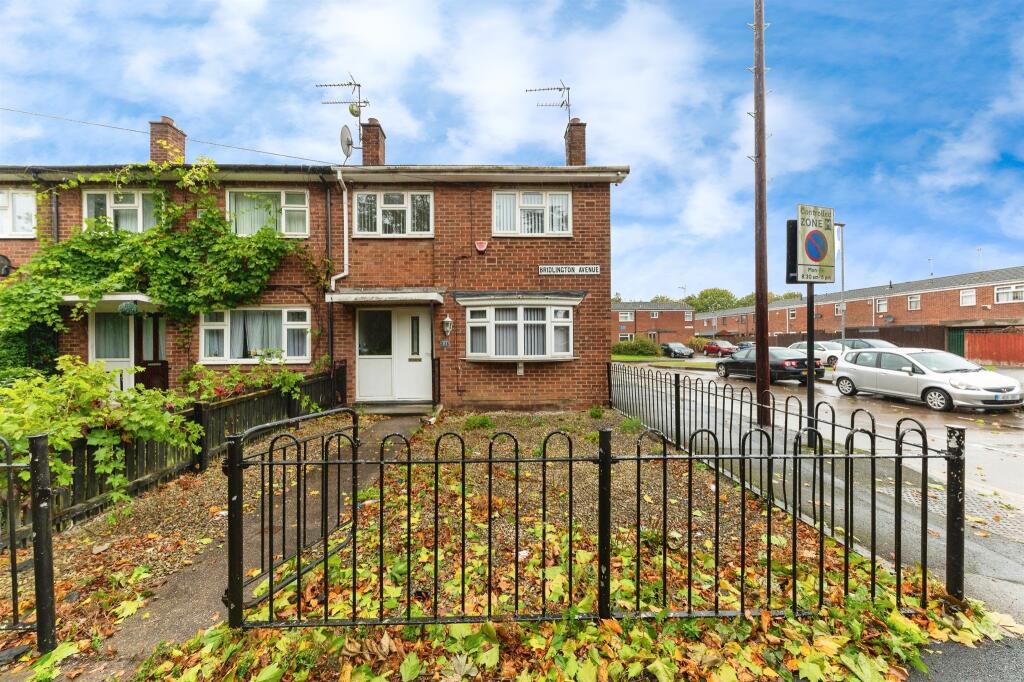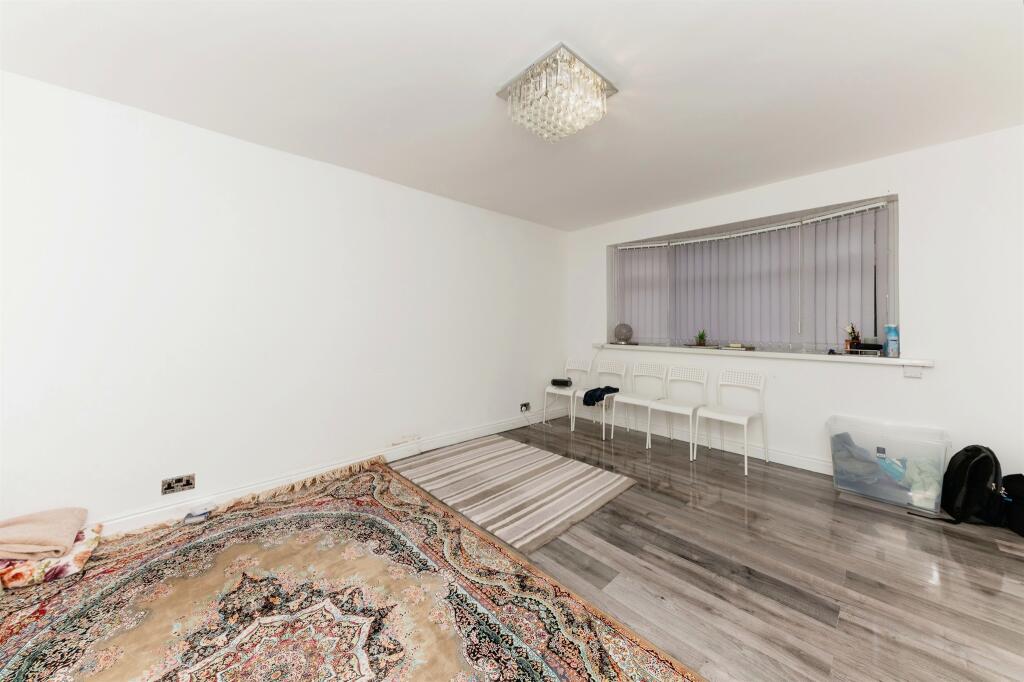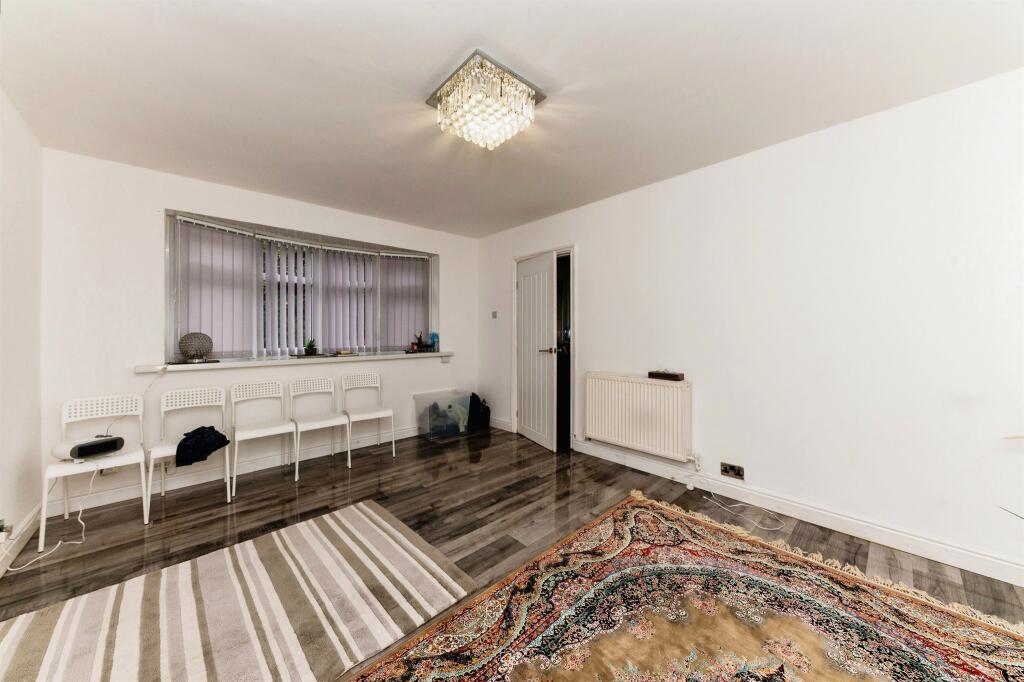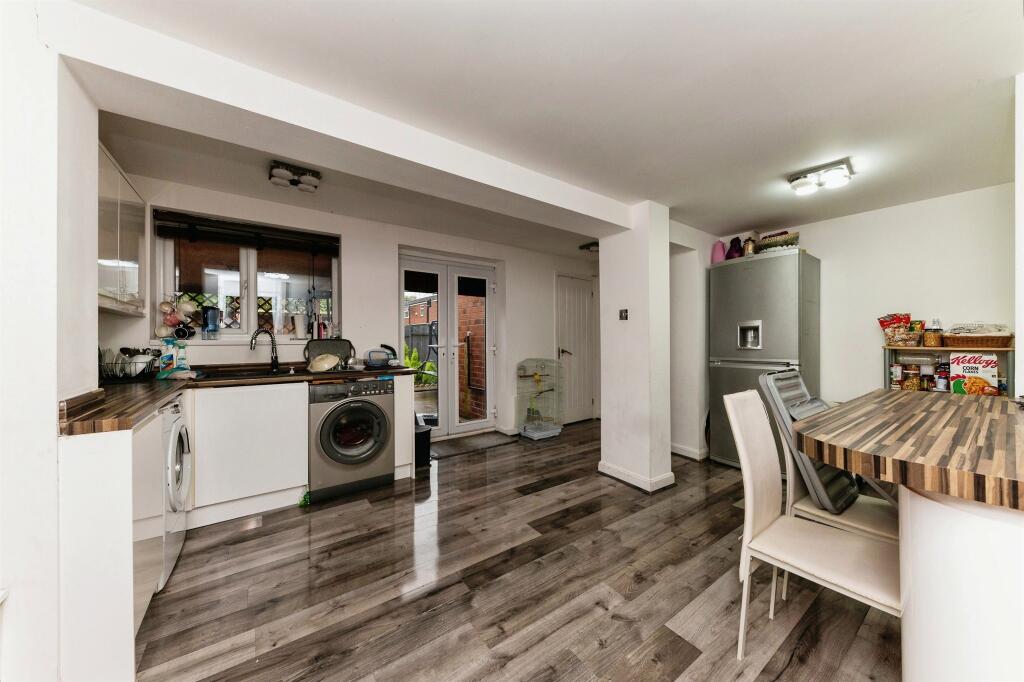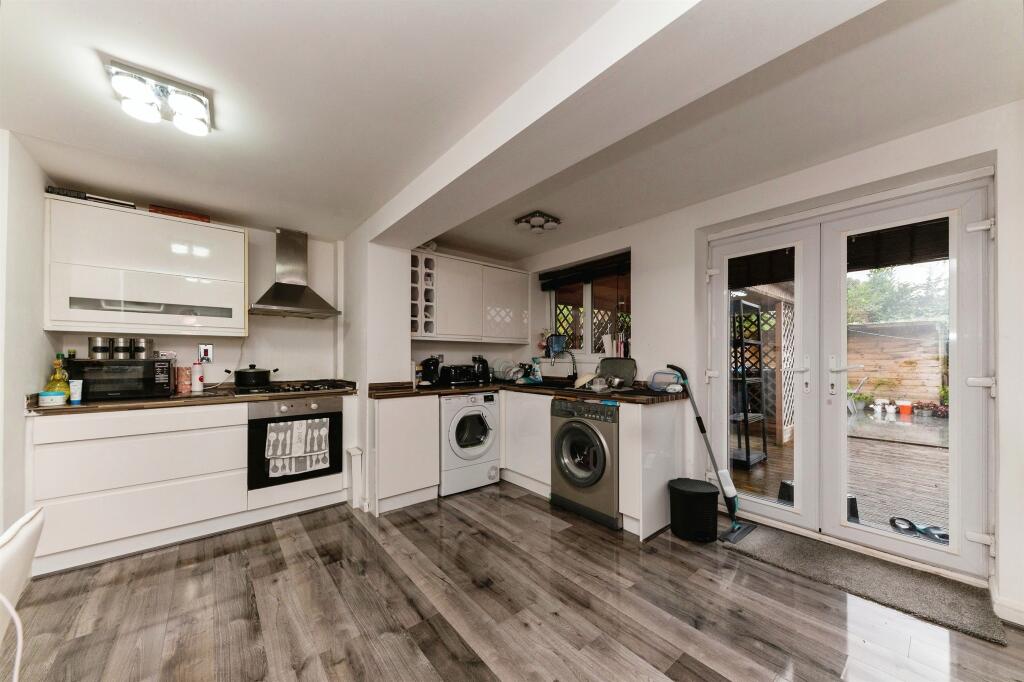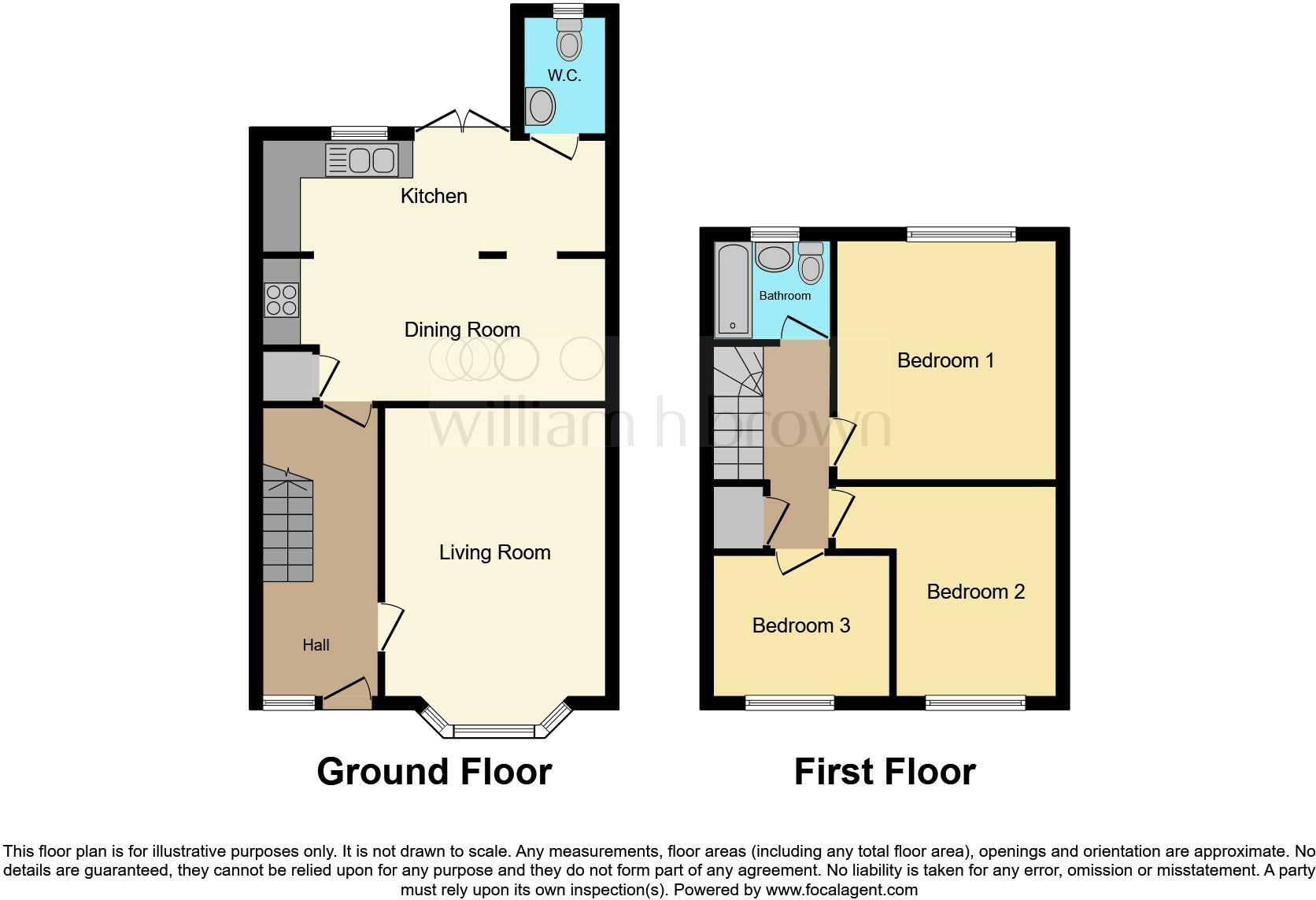SUMMARY
William H. Brown is delighted to market this 3 bedroom end terraced property with loft space! The property is to be sold with no chain and is in move in condition!
DESCRIPTION
We are pleased to present this well-maintained 3 bedroom end-terraced property, offered with no onward chain and ready to move into. This delightful home is perfect for families, first-time buyers, or investors looking for a hassle-free purchase in a popular residential area.
The property features a bright and spacious living room, a modern kitchen, three generously sized bedrooms, and a stylish family bathroom. Additionally, there is a versatile loft space offering great potential for storage or future development (subject to necessary permissions).
Situated in a convenient location with excellent local amenities, schools, and transport links nearby, this home offers both comfort and convenience. With its move-in condition and no chain, it's a perfect opportunity for a quick and smooth transaction.
Viewing is highly recommended!
Entrance Hall
Double glazed entrance door to the front, double glazed window to the front, understairs cupboard and a radiator.
Cloakroom
Double glazed window to the rear, low level W/C, vanity wash hand basin and boiler.
Lounge 16' 6" into bow x 11' 6" ( 5.03m into bow x 3.51m )
Double glazed bow window to the front and a radiator.
Kitchen 13' 3" max x 17' 11" max ( 4.04m max x 5.46m max )
Fitted kitchen with a range of glossy wall and base units, work surfaces, 5 ring gas hob with hood over, anthracite style sink, plumbing for an automatic washing machine, dishwasher, radiator, storage cupboard, double glazed window to the rear and double glazed french style doors to the rear.
Landing
Fixed staircase to loft room and a radiator.
Bedroom 1 12' 1" x 11' 3" ( 3.68m x 3.43m )
Double glazed window to the rear and a radiator.
Bedroom 2 10' 5" max x 11' 2" max ( 3.17m max x 3.40m max )
Double glazed window to the front and a radiator.
Bedroom 3 7' 4" x 9' 3" ( 2.24m x 2.82m )
Double glazed window to the front and a radiator.
Bathroom
Bathroom with panelled bath with shower over, low level W/C, towel style radiator, tiled walls, tiled floor and double glazed window to the rear.
Loft Space 16' 11" restricted head height x 18' 1" ( 5.16m restricted head height x 5.51m )
Double glazed velux window, eaves storage and spotlights.
Front Garden
Gravelled area, concrete path and fence surround.
Rear Garden
Raised decking area with pergola, tiled patio and fence surround.
Brick Store 5' 8" x 10' 8" ( 1.73m x 3.25m )
Double glazed door to the front.
DIRECTIONS
See below map for property location, for further information please contact the Residential Sales Team on .
1. MONEY LAUNDERING REGULATIONS: Intending purchasers will be asked to produce identification documentation at a later stage and we would ask for your co-operation in order that there will be no delay in agreeing the sale.
2. General: While we endeavour to make our sales particulars fair, accurate and reliable, they are only a general guide to the property and, accordingly, if there is any point which is of particular importance to you, please contact the office and we will be pleased to check the position for you, especially if you are contemplating travelling some distance to view the property.
3. The measurements indicated are supplied for guidance only and as such must be considered incorrect.
4. Services: Please note we have not tested the services or any of the equipment or appliances in this property, accordingly we strongly advise prospective buyers to commission their own survey or service reports before finalising their offer to purchase.
5. THESE PARTICULARS ARE ISSUED IN GOOD FAITH BUT DO NOT CONSTITUTE REPRESENTATIONS OF FACT OR FORM PART OF ANY OFFER OR CONTRACT. THE MATTERS REFERRED TO IN THESE PARTICULARS SHOULD BE INDEPENDENTLY VERIFIED BY PROSPECTIVE BUYERS OR TENANTS. NEITHER SEQUENCE (UK) LIMITED NOR ANY OF ITS EMPLOYEES OR AGENTS HAS ANY AUTHORITY TO MAKE OR GIVE ANY REPRESENTATION OR WARRANTY WHATEVER IN RELATION TO THIS PROPERTY.
