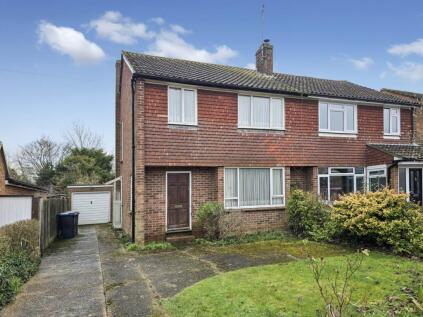3 Bed Semi-Detached House, Planning Permission, Canterbury, CT1 1YD, £500,000
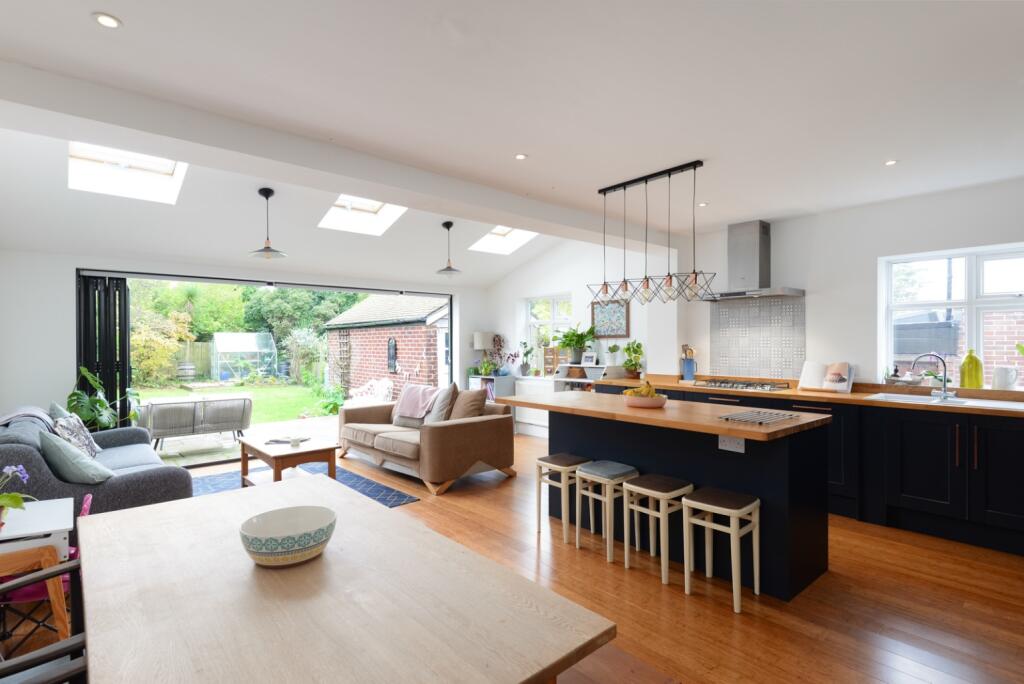
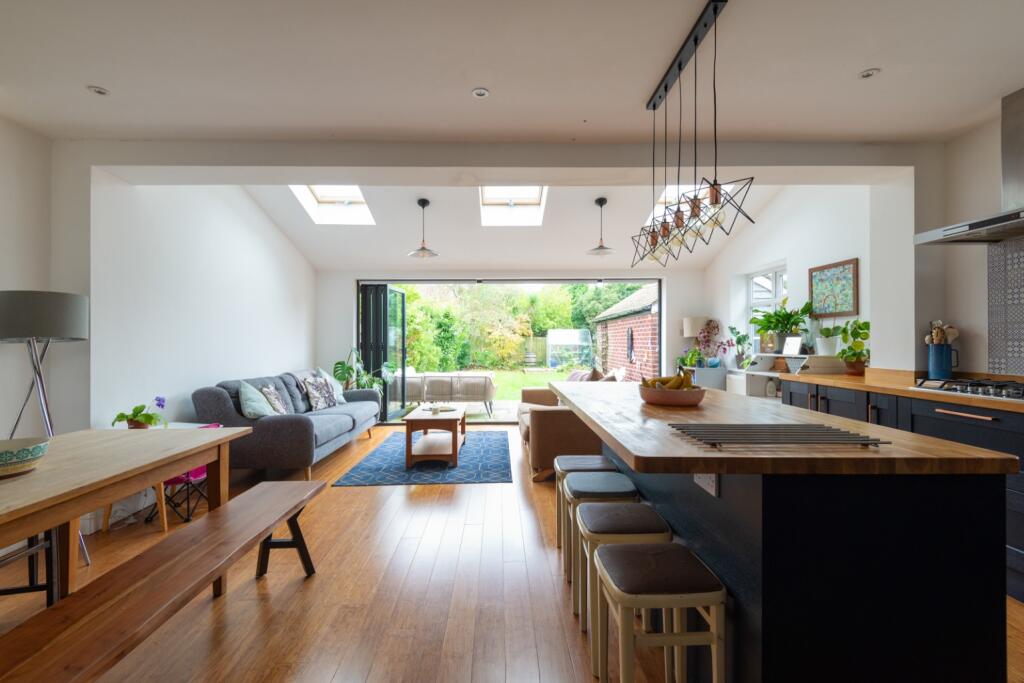
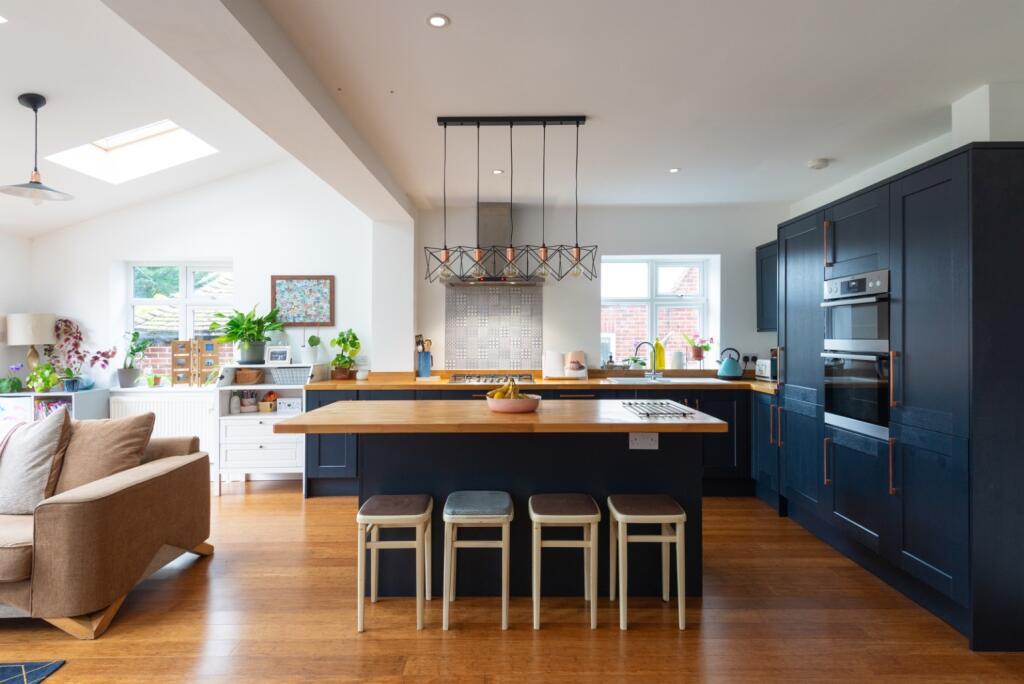
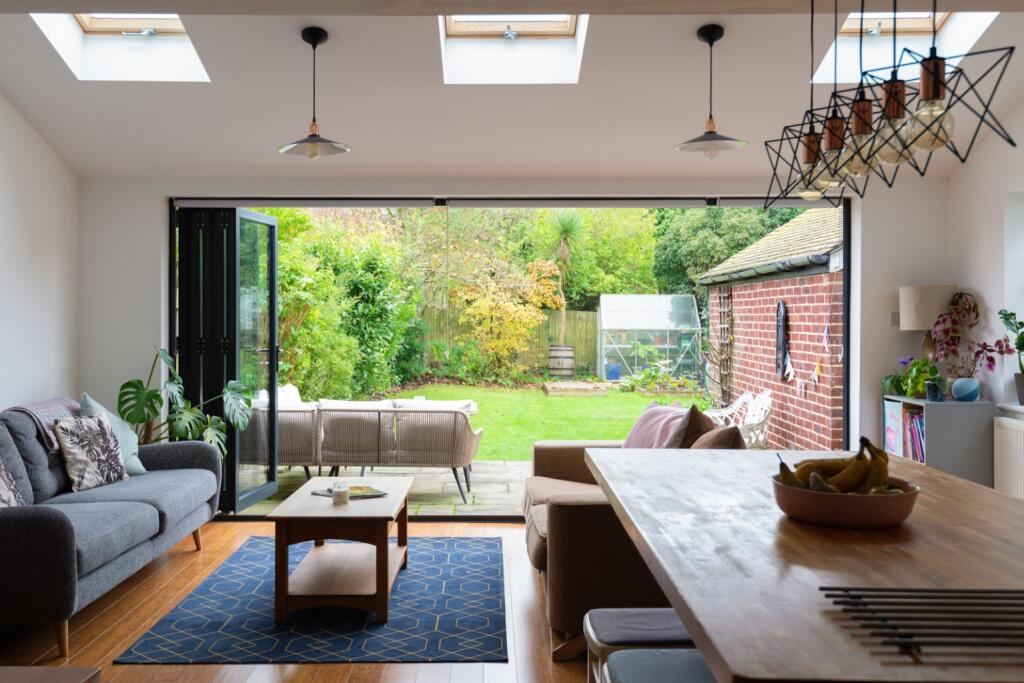
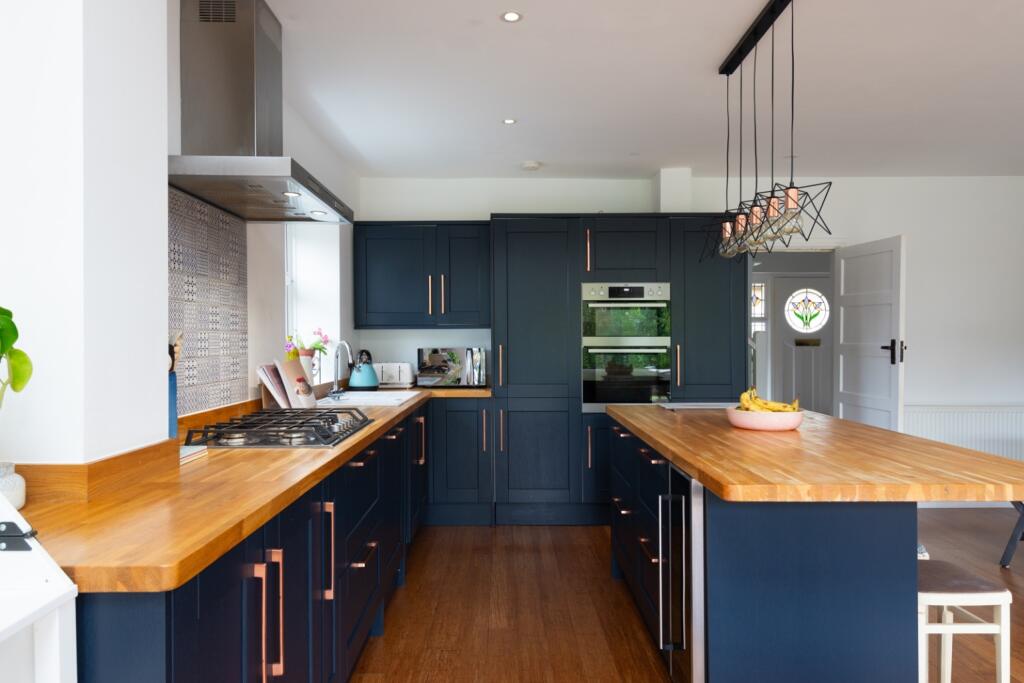
ValuationOvervalued
| Sold Prices | £209K - £775K |
| Sold Prices/m² | £2.7K/m² - £8.5K/m² |
| |
Square Metres | 103 m² |
| Price/m² | £4.9K/m² |
Value Estimate | £401,796£401,796 |
Investment Opportunity
Cash In | |
Purchase Finance | MortgageMortgage |
Deposit (25%) | £125,000£125,000 |
Stamp Duty & Legal Fees | £28,700£28,700 |
Total Cash In | £153,700£153,700 |
| |
Cash Out | |
Rent Range | £575 - £3,300£575 - £3,300 |
Rent Estimate | £588 |
Running Costs/mo | £1,700£1,700 |
Cashflow/mo | £-1,112£-1,112 |
Cashflow/yr | £-13,345£-13,345 |
Gross Yield | 1%1% |
Local Sold Prices
50 sold prices from £209K to £775K, average is £399K. £2.7K/m² to £8.5K/m², average is £4K/m².
| Price | Date | Distance | Address | Price/m² | m² | Beds | Type | |
| £485K | 10/22 | 0.05 mi | 25, Mount Road, Canterbury, Kent CT1 1YD | - | - | 3 | Semi-Detached House | |
| £485K | 04/21 | 0.06 mi | 107, New Dover Road, Canterbury, Kent CT1 3ED | £4,949 | 98 | 3 | Detached House | |
| £425K | 09/21 | 0.08 mi | 24, Barton Road, Canterbury, Kent CT1 1YQ | £5,000 | 85 | 3 | Semi-Detached House | |
| £410K | 03/21 | 0.19 mi | 12, St Lawrence Road, Canterbury, Kent CT1 3EY | £4,362 | 94 | 3 | Semi-Detached House | |
| £515K | 05/23 | 0.19 mi | The Spinney, St Lawrence Road, Canterbury, Kent CT1 3EY | £3,732 | 138 | 3 | Detached House | |
| £390K | 10/20 | 0.21 mi | 8, Wells Avenue, Canterbury, Kent CT1 3YB | £4,286 | 91 | 3 | Detached House | |
| £440K | 01/23 | 0.25 mi | 49, Pilgrims Way, Canterbury, Kent CT1 1XU | £4,632 | 95 | 3 | Semi-Detached House | |
| £450K | 09/22 | 0.26 mi | 123, Old Dover Road, Canterbury, Kent CT1 3NX | - | - | 3 | Detached House | |
| £370K | 12/20 | 0.27 mi | 27, Rochester Avenue, Canterbury, Kent CT1 3YE | £4,157 | 89 | 3 | Detached House | |
| £525K | 07/22 | 0.27 mi | 22, Rochester Avenue, Canterbury, Kent CT1 3YE | - | - | 3 | Detached House | |
| £500K | 06/21 | 0.3 mi | 3, Byron Close, Canterbury, Kent CT1 1XN | £4,717 | 106 | 3 | Detached House | |
| £775K | 09/22 | 0.34 mi | 30, St Lawrence Forstal, Canterbury, Kent CT1 3PA | - | - | 3 | Detached House | |
| £520K | 08/22 | 0.36 mi | 21, Stanmore Court, Canterbury, Kent CT1 3DS | - | - | 3 | Detached House | |
| £435K | 11/22 | 0.39 mi | 1, The Foreland, Canterbury, Kent CT1 3NT | £4,911 | 89 | 3 | Semi-Detached House | |
| £425K | 02/21 | 0.41 mi | 39, The Foreland, Canterbury, Kent CT1 3NS | £4,775 | 89 | 3 | Detached House | |
| £285K | 05/21 | 0.45 mi | 2, Sussex Walk, Canterbury, Kent CT1 1RU | - | - | 3 | Semi-Detached House | |
| £242K | 01/21 | 0.48 mi | 3, Nonsuch Close, Canterbury, Kent CT1 1FE | £2,916 | 83 | 3 | Terraced House | |
| £450K | 12/20 | 0.49 mi | 2, Lesley Avenue, Canterbury, Kent CT1 3LF | £3,879 | 116 | 3 | Detached House | |
| £480K | 11/22 | 0.49 mi | 1, Randolph Close, Canterbury, Kent CT1 3AZ | - | - | 3 | Detached House | |
| £311K | 03/23 | 0.53 mi | 35, Kent Avenue, Canterbury, Kent CT1 1RN | - | - | 3 | Semi-Detached House | |
| £660K | 10/20 | 0.53 mi | 51, Cromwell Road, Canterbury, Kent CT1 3LE | £8,462 | 78 | 3 | Detached House | |
| £315K | 06/23 | 0.57 mi | 19, Devon Road, Canterbury, Kent CT1 1RP | £3,441 | 92 | 3 | Semi-Detached House | |
| £605K | 06/21 | 0.6 mi | 45, South Canterbury Road, Canterbury, Kent CT1 3LH | £2,677 | 226 | 3 | Detached House | |
| £365.1K | 02/21 | 0.6 mi | 64, St Martins Hill, Canterbury, Kent CT1 1PS | £4,103 | 89 | 3 | Semi-Detached House | |
| £520K | 11/20 | 0.61 mi | 23, Puckle Lane, Canterbury, Kent CT1 3LA | £5,049 | 103 | 3 | Semi-Detached House | |
| £408K | 04/21 | 0.62 mi | 25, Puckle Lane, Canterbury, Kent CT1 3LA | £3,238 | 126 | 3 | Semi-Detached House | |
| £310K | 07/23 | 0.63 mi | 12, Edward Road, Canterbury, Kent CT1 1UH | £3,690 | 84 | 3 | Semi-Detached House | |
| £305K | 05/21 | 0.64 mi | 21, Albert Road, Canterbury, Kent CT1 1UJ | £3,506 | 87 | 3 | Semi-Detached House | |
| £307K | 06/21 | 0.64 mi | 3, Windmill Close, Canterbury, Kent CT1 1PT | £5,386 | 57 | 3 | Semi-Detached House | |
| £215K | 12/20 | 0.67 mi | 15, Querns Road, Canterbury, Kent CT1 1PX | £2,945 | 73 | 3 | Semi-Detached House | |
| £630K | 03/21 | 0.7 mi | 12, Oaten Hill Place, Canterbury, Kent CT1 3HJ | £5,431 | 116 | 3 | Detached House | |
| £460K | 11/22 | 0.7 mi | 2, Norman Road, Canterbury, Kent CT1 3LX | £4,466 | 103 | 3 | Semi-Detached House | |
| £209K | 01/21 | 0.7 mi | 46, Querns Road, Canterbury, Kent CT1 1PZ | £3,029 | 69 | 3 | Semi-Detached House | |
| £314K | 05/21 | 0.71 mi | 90, George Roche Road, Canterbury, Kent CT1 3FG | £3,274 | 96 | 3 | Terraced House | |
| £446.5K | 01/23 | 0.72 mi | 2, Martindale Close, Canterbury, Kent CT1 3LT | - | - | 3 | Semi-Detached House | |
| £465K | 06/21 | 0.73 mi | 14, Vernon Place, Canterbury, Kent CT1 3HG | £4,471 | 104 | 3 | Terraced House | |
| £283K | 11/20 | 0.73 mi | 54, Lansdown Road, Canterbury, Kent CT1 3JP | £3,253 | 87 | 3 | Terraced House | |
| £304K | 03/21 | 0.73 mi | 32, Lansdown Road, Canterbury, Kent CT1 3JP | £3,901 | 78 | 3 | Terraced House | |
| £290K | 06/21 | 0.74 mi | 7, Pretoria Road, Canterbury, Kent CT1 1QL | £4,754 | 61 | 3 | Semi-Detached House | |
| £430K | 04/21 | 0.74 mi | 32, Norman Road, Canterbury, Kent CT1 3LX | - | - | 3 | Semi-Detached House | |
| £425K | 01/21 | 0.75 mi | 27, Norman Road, Canterbury, Kent CT1 3LX | £3,899 | 109 | 3 | Semi-Detached House | |
| £330K | 06/21 | 0.75 mi | 7, Love Lane, Canterbury, Kent CT1 1TZ | £3,367 | 98 | 3 | Terraced House | |
| £290K | 06/21 | 0.76 mi | 7, Pretoria Road, Canterbury, Kent CT1 1QL | £4,754 | 61 | 3 | Semi-Detached House | |
| £292.5K | 11/22 | 0.79 mi | 8, Chineham Way, Canterbury, Kent CT1 3TW | £4,432 | 66 | 3 | Terraced House | |
| £307.5K | 11/21 | 0.79 mi | 6, St Martins Road, Canterbury, Kent CT1 1QW | £2,993 | 103 | 3 | Terraced House | |
| £270K | 01/21 | 0.79 mi | 5, St Martins Road, Canterbury, Kent CT1 1QW | £2,921 | 92 | 3 | Terraced House | |
| £275K | 02/21 | 0.79 mi | 9, St Martins Road, Canterbury, Kent CT1 1QW | £2,926 | 94 | 3 | Terraced House | |
| £270K | 05/21 | 0.8 mi | 14, Durham Close, Canterbury, Kent CT1 3QL | - | - | 3 | Semi-Detached House | |
| £215K | 09/21 | 0.8 mi | 2, Durham Close, Canterbury, Kent CT1 3QL | £2,702 | 80 | 3 | Terraced House | |
| £385K | 10/22 | 0.84 mi | 52, St Martins Road, Canterbury, Kent CT1 1QP | - | - | 3 | Semi-Detached House |
Local Rents
50 rents from £575/mo to £3.3K/mo, average is £1.5K/mo.
| Rent | Date | Distance | Address | Beds | Type | |
| £1,850 | 03/24 | 0.13 mi | Old Dover Road, Canterbury | 3 | Bungalow | |
| £1,650 | 03/24 | 0.3 mi | Nackington Road, Canterbury | 3 | Detached House | |
| £1,650 | 04/24 | 0.3 mi | Chaucer Close, CANTERBURY | 3 | Bungalow | |
| £1,350 | 05/24 | 0.39 mi | Spring Lane, Canterbury | 3 | Terraced House | |
| £600 | 03/24 | 0.41 mi | 3 Bedroom Student Home -CCCU | 3 | Flat | |
| £1,500 | 03/24 | 0.49 mi | - | 3 | Terraced House | |
| £1,500 | 03/24 | 0.49 mi | Nonsuch Close, Canterbury, CT1 | 3 | Terraced House | |
| £1,550 | 03/24 | 0.49 mi | Lesley Avenue, Canterbury | 3 | Detached House | |
| £1,350 | 04/24 | 0.57 mi | Sussex Avenue, CT1 | 3 | Semi-Detached House | |
| £1,500 | 03/24 | 0.64 mi | Albert Road, Canterbury | 3 | Flat | |
| £1,350 | 03/24 | 0.7 mi | Edenbridge House, Canterbury, CT1 1QF | 3 | Terraced House | |
| £1,595 | 04/24 | 0.7 mi | Norman Road, Canterbury | 3 | Terraced House | |
| £1,450 | 04/24 | 0.73 mi | Lansdown Road, Canterbury | 3 | Terraced House | |
| £1,500 | 03/24 | 0.73 mi | George Roche Road | 3 | Flat | |
| £1,410 | 03/24 | 0.73 mi | Ivy Lane, Canterbury | 3 | Flat | |
| £1,420 | 03/24 | 0.73 mi | Ivy Lane, Canterbury Ref - 2645 | 3 | Flat | |
| £575 | 03/24 | 0.75 mi | 6 Lansdown Road, Canterbury | 3 | Terraced House | |
| £3,300 | 04/25 | 0.75 mi | - | 3 | Terraced House | |
| £1,350 | 03/24 | 0.76 mi | Lansdown Road, Canterbury | 3 | Terraced House | |
| £1,375 | 04/24 | 0.76 mi | Pretoria Road, Canterbury | 3 | House | |
| £1,650 | 03/24 | 0.77 mi | - | 3 | Semi-Detached House | |
| £1,590 | 02/24 | 0.79 mi | - | 3 | Flat | |
| £1,530 | 02/24 | 0.79 mi | - | 3 | Flat | |
| £1,300 | 12/24 | 0.79 mi | - | 3 | Flat | |
| £1,250 | 01/25 | 0.79 mi | - | 3 | Flat | |
| £1,290 | 02/25 | 0.79 mi | - | 3 | Flat | |
| £1,740 | 12/24 | 0.79 mi | - | 3 | Terraced House | |
| £1,650 | 03/25 | 0.81 mi | - | 3 | Semi-Detached House | |
| £1,500 | 05/24 | 0.83 mi | Baldock Road Canterbury CT1 | 3 | Semi-Detached House | |
| £1,450 | 03/24 | 0.83 mi | Baldock Road, CANTERBURY | 3 | Flat | |
| £1,550 | 04/25 | 0.84 mi | - | 3 | Semi-Detached House | |
| £1,460 | 03/24 | 0.86 mi | College Road, Canterbury - Ref 2452 | 3 | House | |
| £1,485 | 03/24 | 0.88 mi | College Court, College Road, Canterbury | 3 | Flat | |
| £1,500 | 02/25 | 0.9 mi | - | 3 | Detached House | |
| £1,500 | 03/24 | 0.92 mi | Broad Street, Canterbury - Ref 1934 | 3 | Flat | |
| £1,300 | 03/24 | 0.92 mi | Havelock Street, Canterbury | 3 | Terraced House | |
| £1,650 | 03/24 | 0.94 mi | Villiers Road, Pilgrims Place, Canterbury, CT1 | 3 | Terraced House | |
| £1,350 | 04/24 | 0.94 mi | 14 Sevastopol Place, Canterbury, Kent, CT1 | 3 | Terraced House | |
| £2,350 | 02/24 | 0.96 mi | - | 3 | Terraced House | |
| £2,350 | 04/24 | 0.96 mi | - | 3 | Terraced House | |
| £2,295 | 05/24 | 0.96 mi | - | 3 | Terraced House | |
| £1,795 | 04/25 | 0.96 mi | - | 3 | Terraced House | |
| £1,500 | 04/24 | 0.99 mi | Martyrs Field Road, Canterbury | 3 | House | |
| £1,995 | 02/24 | 1 mi | - | 3 | Flat | |
| £1,995 | 02/24 | 1 mi | - | 3 | Semi-Detached House | |
| £1,995 | 02/25 | 1 mi | - | 3 | Semi-Detached House | |
| £1,995 | 03/25 | 1 mi | - | 3 | Flat | |
| £1,995 | 03/25 | 1 mi | - | 3 | Semi-Detached House | |
| £1,250 | 05/24 | 1.01 mi | Henry Court, Canterbury | 3 | House | |
| £1,495 | 03/24 | 1.01 mi | Martyrs Field Road, Canterbury | 3 | Terraced House |
Local Area Statistics
Population in ct1 | 29,68829,688 |
Population in Canterbury | 65,07865,078 |
Town centre distance | 1.31 miles away1.31 miles away |
Nearest school | 0.20 miles away0.20 miles away |
Nearest train station | 1 miles away1 miles away |
| |
Rental demand | Tenant's marketTenant's market |
Rental growth (12m) | +56%+56% |
Sales demand | Balanced marketBalanced market |
Capital growth (5yrs) | +5%+5% |
Property History
Listed for £500,000
November 11, 2024
Sold for £375,000
2018
Floor Plans
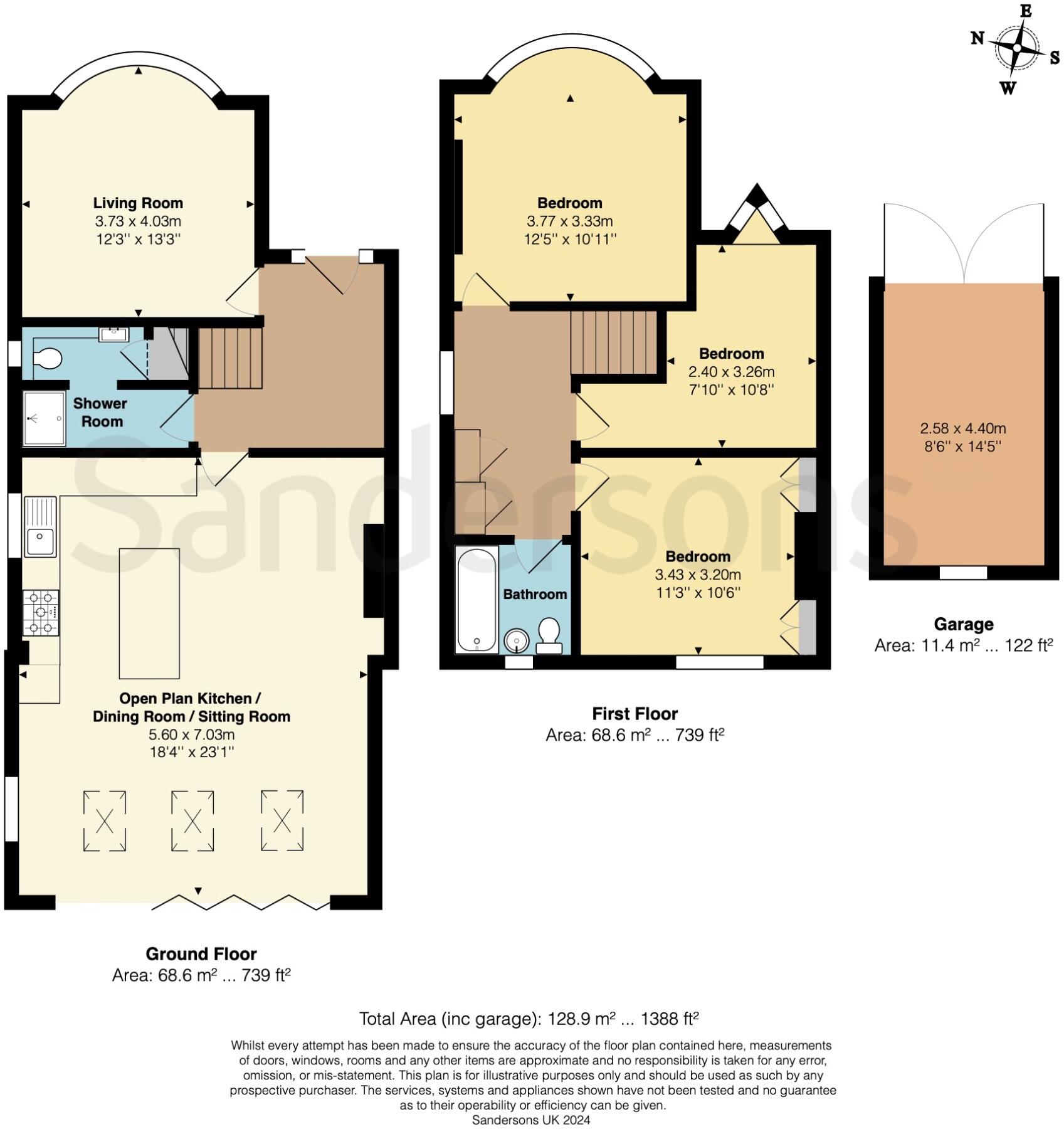
Description
- Extended 1930's semi-detached family home in desirable South Canterbury location +
- Large open plan kitchen/living space with bi-fold doors opening to the garden +
- Modern kitchen with solid wood worktops, central island & integrated AEG double oven & hob, dishwasher, wine cooler & fridge/freezer +
- Separate living room with, bay window & log burner +
- 3 bedrooms; 2 doubles & 1 small double / single. Main bedroom with fitted wardrobes & potential to extend into the loft STPP +
- Modern family bathroom & GF shower room +
- Large south-west facing garden with patio +
- Recently updated driveway with parking for up to 3 cars & single garage with power & light +
- 0.6 miles from Simon Langton Grammar School (girls & boys) & 0.5 miles from St Anselms Catholic School +
- 1 mile from Canterbury city centre & 1.3 miles from Canterbury East train station +
Property Description: Guide Price £500,000 - £550,000. This beautifully presented semi-detached family home has been updated and extended yet retains many of the delightful 1930’s period features including stain glass windows and picture rails.
Entering the property there is a spacious hallway with access to both reception rooms, the modern ground floor shower room and stairs to the first floor.
The main living room is at the front of the property and has a log burner and a wonderful bay window with original stain glass features. This room is filled with natural light and is ideal for relaxing and unwinding at the end of the day.
The real show stopper of this property is the large extended kitchen/living space at the rear of the property. The kitchen has been finished to a high standard with solid wood worktops and integrated appliances including an AEG double oven and hob, a dishwasher, wine cooler and fridge/freezer. The central island provides the perfect space for entertaining and there is room for a dining table and chairs. The kitchen opens into a further spacious, relaxed seating area with bi-fold doors opening onto the garden extending the living space even further.
Upstairs there are three bedrooms; two doubles and one small double / single. The main bedroom has fitted wardrobes and a bay window and there is also scope to extend into the loft subject to the normal planning permissions. The well presented family bathroom has a matching white suite and a rainfall shower over the bath.
Outside: To the front of the property there is a recently updated driveway with parking for up to three cars and a single garage with power and light. The south-west facing garden is mainly laid to lawn and has a good size patio, ideal for alfresco dining and summer barbecues with friends and family.
Location: Mount Road is located in the popular South Canterbury area of the city. There is a handy Sainsbury's local in the area for convenience and the property is ideally situated for access to a range of excellent secondary schools including both Simon Langton Grammar Schools and St Anselms Catholic School. The property is just 1 mile away from the city centre and is ideally located for routes out of Canterbury and beyond. For those in need of retail therapy Canterbury hosts an array of shops and boutiques, along with fine dining and restaurants serving dishes from across the globe. To complete Canterbury’s unique experience, there are welcoming pubs and wine bars. The property is just over 1 mile to both Kent & Canterbury Hospital and The BMI Chaucer Hospital. Canterbury East train station is 1.3 miles away whilst Canterbury West station, with its high speed service to St Pancras is just over 2 miles away by car or 1.9 miles by foot.
Directions: SatNav = CT1 1YD / What3Words = title.trials.skills
Council Tax: Band E (correct at time of marketing). To check council tax for this property, please refer to the local authority website.
Local Authority: Canterbury City Council . Kent County Council
Services: Gas central heating, mains water, drainage and electricity. For broadband and mobile coverage, we advise you check your providers website or refer to an online checker.
Tenure: This property is freehold and is sold with vacant possession upon completion.
Additional Property Notes: The property is of traditional construction. There is a step up into the property and into the garden and an internal staircase up to the bedrooms. There is driveway parking for up to 3 cars and a single garage immediately in front of the property. Register for new listings before the portal launch: sandersonsuk.com/register
Similar Properties
Like this property? Maybe you'll like these ones close by too.
