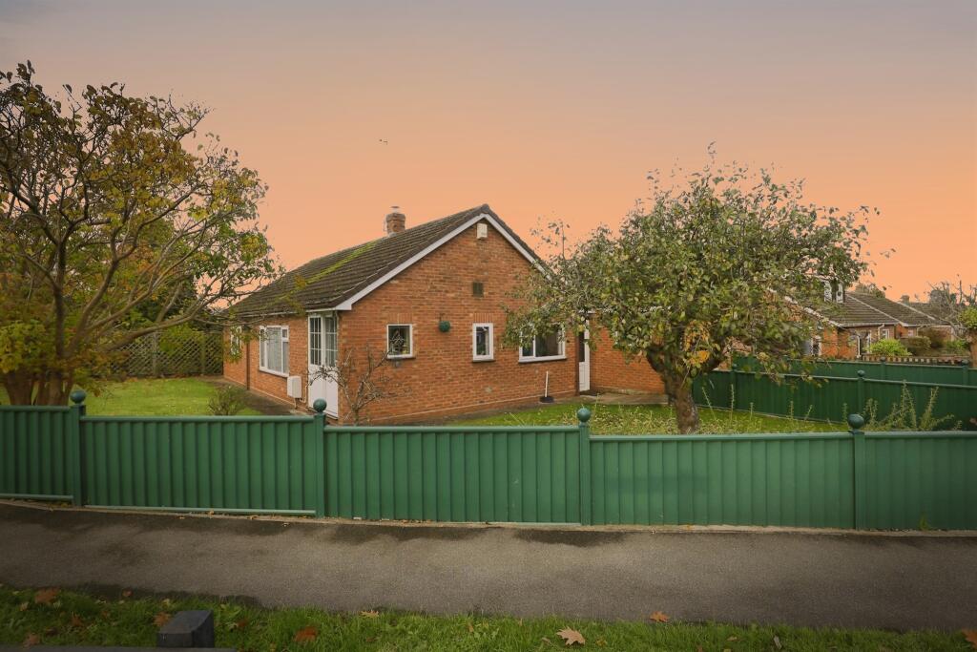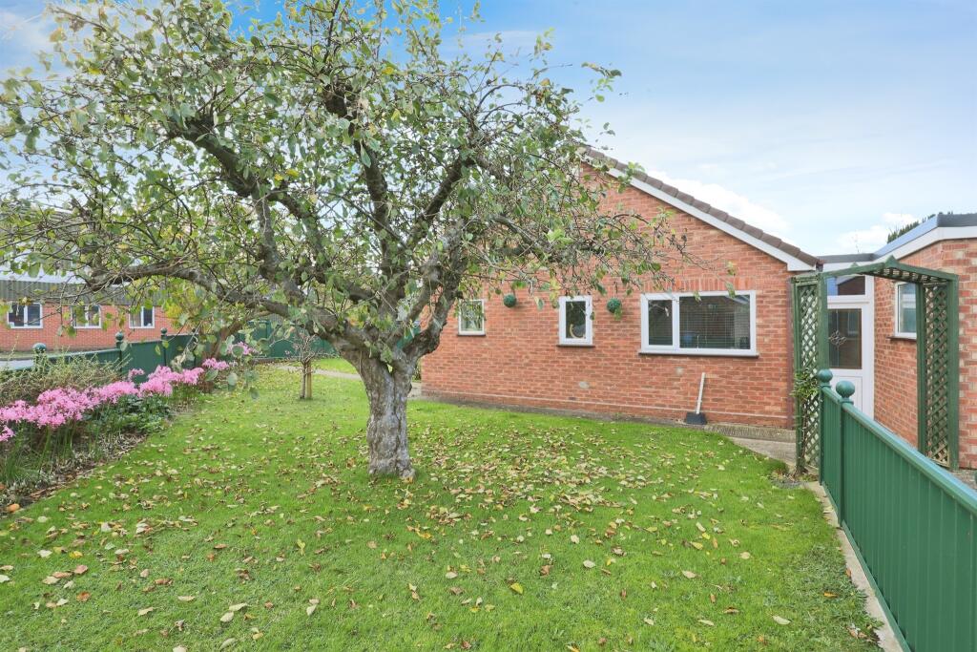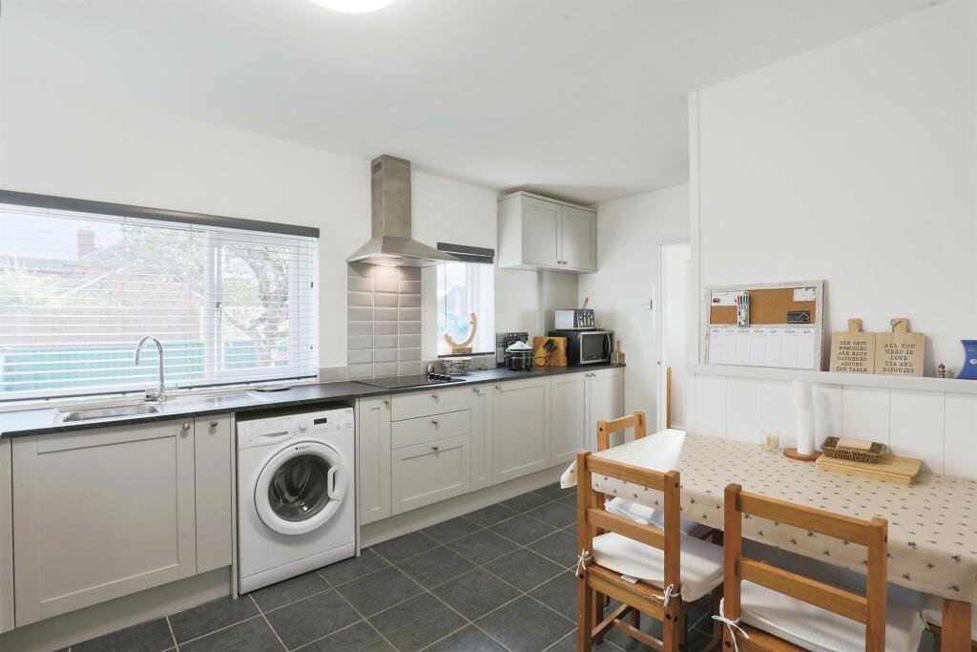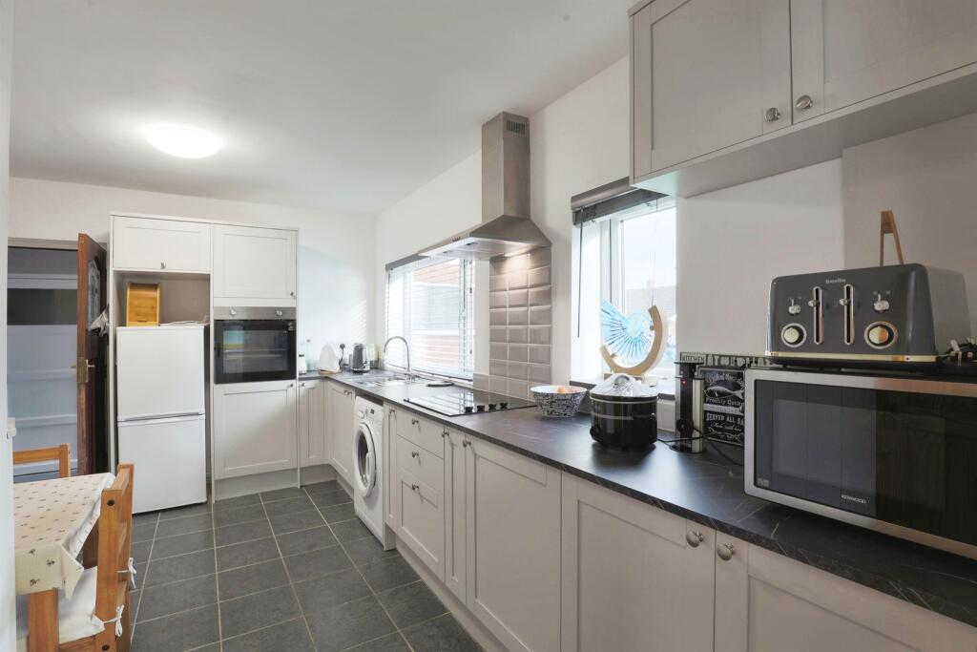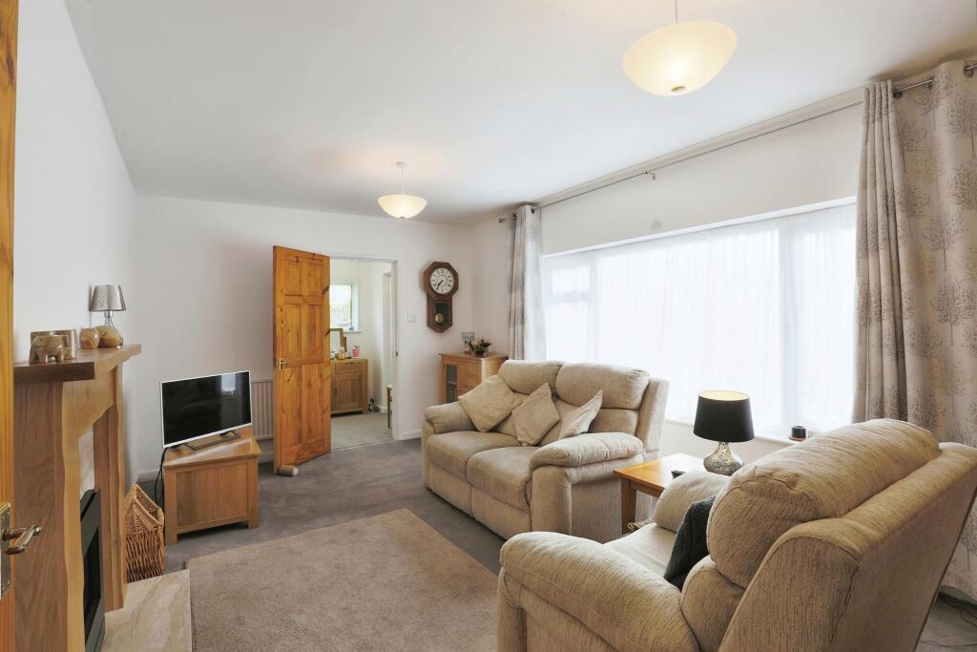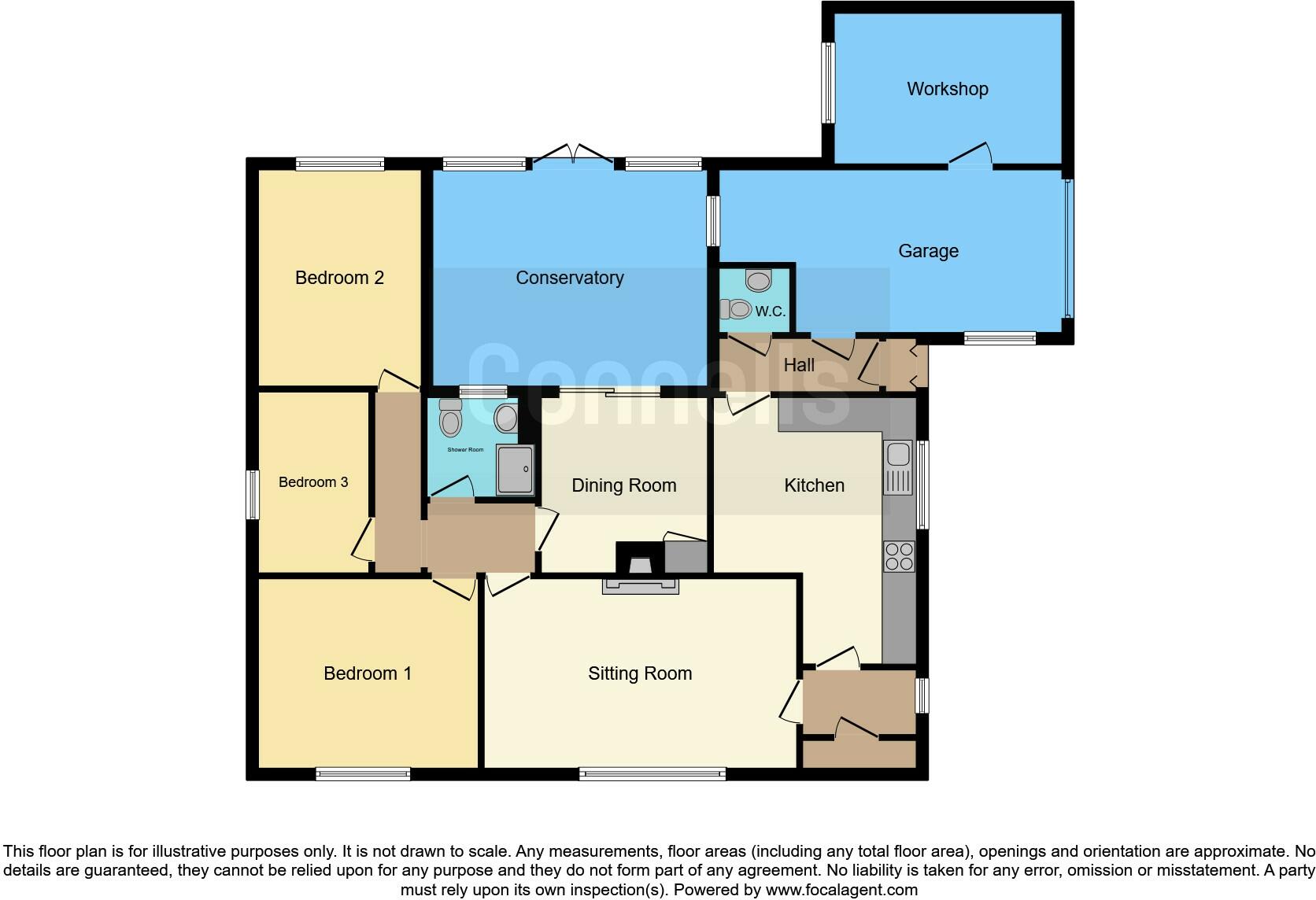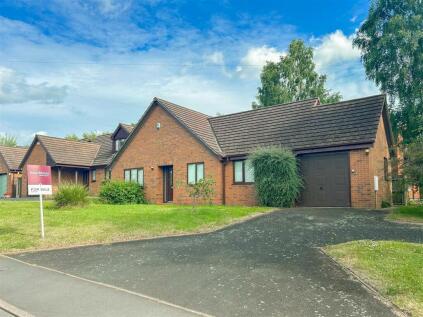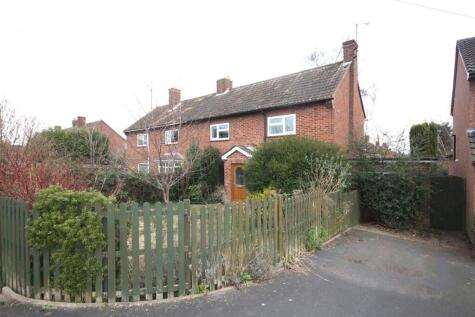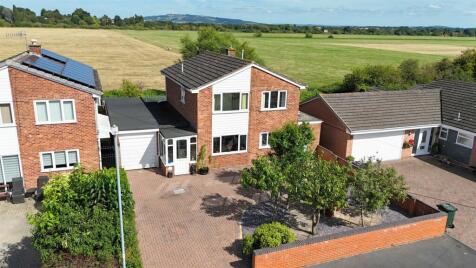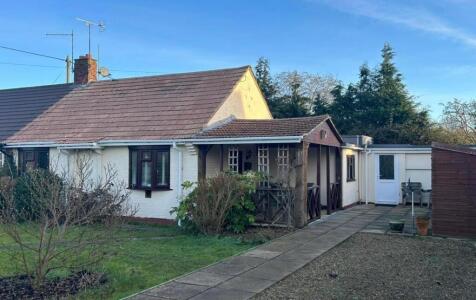-
Detached bungalow +
-
3 bedrooms +
-
2 receptions & sunroom +
-
Garage with workshop +
-
Wrap around gardens +
-
Popular location +
SUMMARY
Detached bungalow offering spacious and versatile accommodation, 2 reception rooms plus sun room and garage with workshop.
DESCRIPTION
Located in the popular Upton-upon-Severn, this spacious, versatile bungalow offers flexible accommodation. The property benefits from three bedrooms, two reception rooms and sun room, garage with work shop and pleasant wrap around gardens.
Front
The front of the property is approached by a path leading to the:
Front Porch
Double glazed sliding doors, Vinyl floor and door to:
Hall
Ceiling light, smoke alarm, telephone point, double glazed window overlooking front garden, fitted carpet and door to:
Kitchen 15' 3" x 11' 5" Max ( 4.65m x 3.48m Max )
L shaped room with ceiling light, 2 double glazed windows with horizontal blinds overlooking the front garden, decorative wall paneling, radiator, space for table and chairs, tiled flooring, central heating thermostat, door to side hall. There are a range of matching wall and base units, work surfaces, single drainer sink unit with mixer tap, 4 ring electric hob with extractor above, integrated electric single oven, space for upright fridge freezer, space and plumbing for washing machine.
Lounge 17' 11" x 10' 10" ( 5.46m x 3.30m )
2 ceiling lights, feature coal effect gas fireplace with marble effect surround and oak mantle, large, double-glazed window overlooking the front garden, telephone point, radiator, fitted carpet, door to:
Inner Hall
Access to loft, 2 ceiling lights, useful overhead storage cupboard, smoke alarm, fitted carpet, door to:
Dining/2nd Reception Room 9' 6" x 8' 7" ( 2.90m x 2.62m )
Ceiling light, store cupboard housing central heating boiler, built-in glass fronted display cabinet, radiator, fitted carpet, double-glazed patio doors to:
Sunroom 15' 3" x 13' ( 4.65m x 3.96m )
Wall lights, power, electric fire, water tap, vinyl floor, 2 double-glazed windows and French doors to the rear garden, door to side entrance hall.
Bedroom One 12' 7" x 10' 10" ( 3.84m x 3.30m )
Ceiling light with overbed pull cord, radiator, large, double-glazed window overlooking front garden, fitted carpet.
Bedroom Two 12' 4" x 9' 4" ( 3.76m x 2.84m )
Ceiling light, radiator, double-glazed window overlooking rear garden, fitted carpet.
Bedroom Three 10' 5" x 6' 7" ( 3.17m x 2.01m )
Ceiling light, radiator, double-glazed window to side aspect, fitted carpet.
Shower Room
Ceiling lights, partially tiled wall surround with inset mirror, towel rail, wash-hand basin with vanity cover under, shower unit with seat and grip rail, spotlight, extractor fan and glazed folding doors, low-level WC and obscured double-glazed window to sunroom.
Side Entrance Hall
Ceiling light, tiled flooring, doors to garage, sunroom, kitchen and:
Cloakroom
Wall light, low-level WC, corner wash-hand basin, with mirror over, laminate style flooring.
Garage 19' 8" x 9' 3" ( 5.99m x 2.82m )
Double glazed window looking into sunroom, obscured double-glazed window to the rear aspect, electric roller door, light and power. Door to:
Workshop 13' 2" x 6' 10" ( 4.01m x 2.08m )
Light and power, tumble dryer vent, wall-mounted electric heater, fuse box, double-glazed window overlooking garden.
There are a range of work benches and overhead storage racking.
Outside
At the front of the property there are two lawned areas separated by a paved path with flower borders and planted with a variety of trees including an impressive apple tree. A gate leads to the side of the property where there is a patio area with small storage shed and bin store, water butt, trellis arch and path leading to the main rear garden which is laid to lawn. There is a useful storage shed, covered seating area, second water butt and further patio area. The entire garden is enclosed by fencing and hedging to maintain privacy. A second gate leads to the side of the property where there is a driveway providing off-road parking for more than one vehicle and access to the garage. There is a further side garden area enclosed by fencing with a central pond and paving.
Agents Note
Currently, the Vendor's' details do not match the Registered Title at Land Registry. Please ask the Branch for more details.
1. MONEY LAUNDERING REGULATIONS - Intending purchasers will be asked to produce identification documentation at a later stage and we would ask for your co-operation in order that there will be no delay in agreeing the sale.
2: These particulars do not constitute part or all of an offer or contract.
3: The measurements indicated are supplied for guidance only and as such must be considered incorrect.
4: Potential buyers are advised to recheck the measurements before committing to any expense.
5: Connells has not tested any apparatus, equipment, fixtures, fittings or services and it is the buyers interests to check the working condition of any appliances.
6: Connells has not sought to verify the legal title of the property and the buyers must obtain verification from their solicitor.
