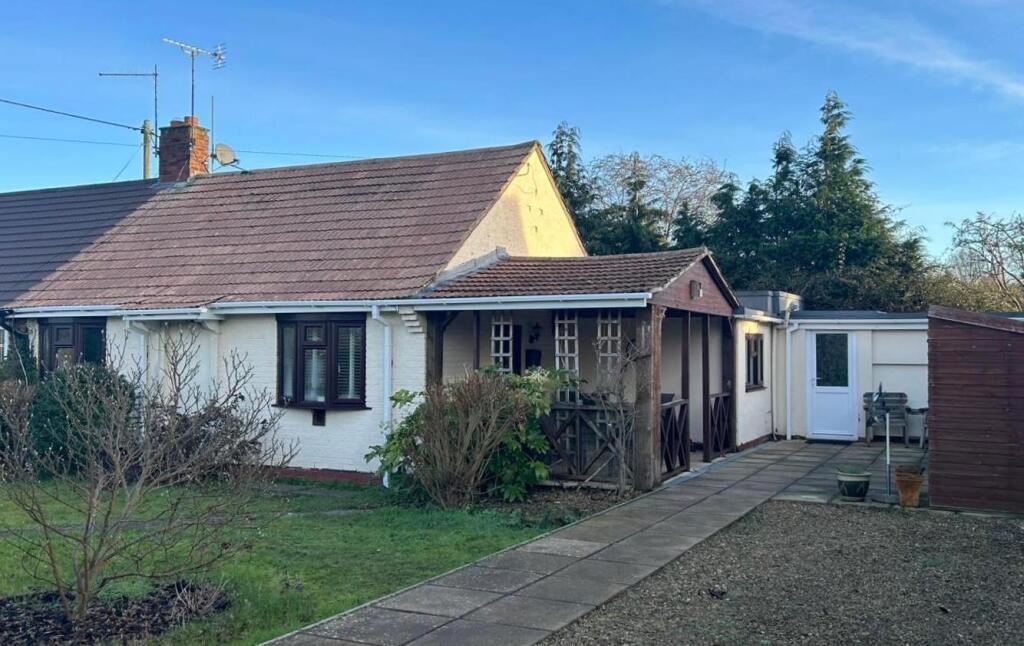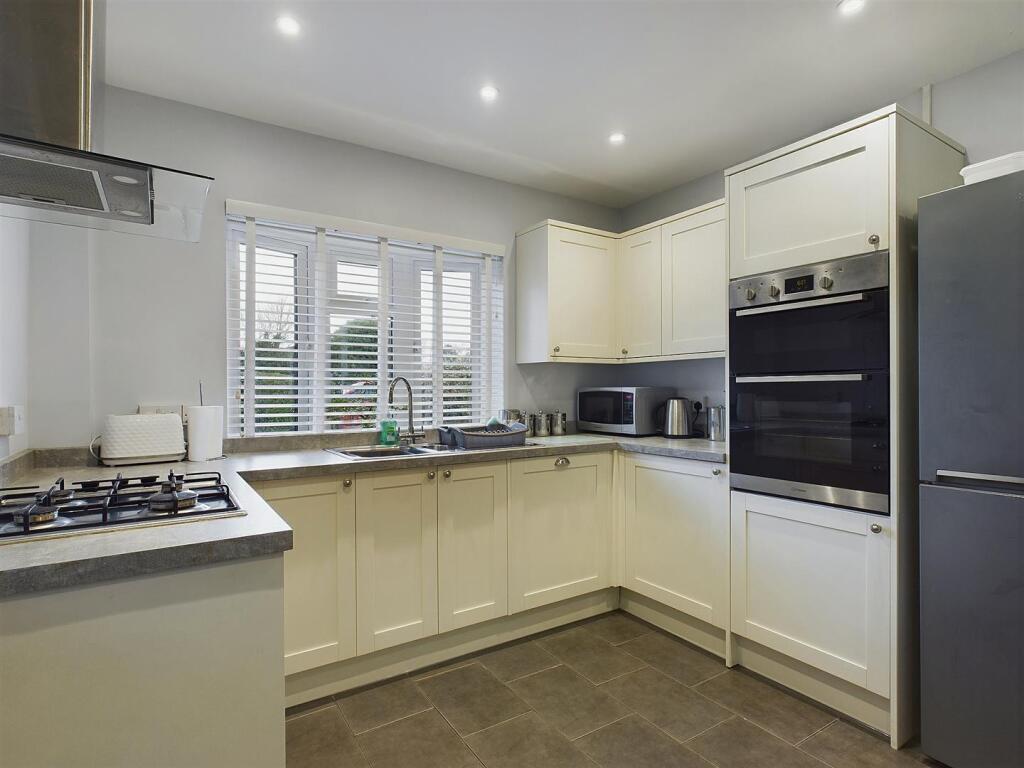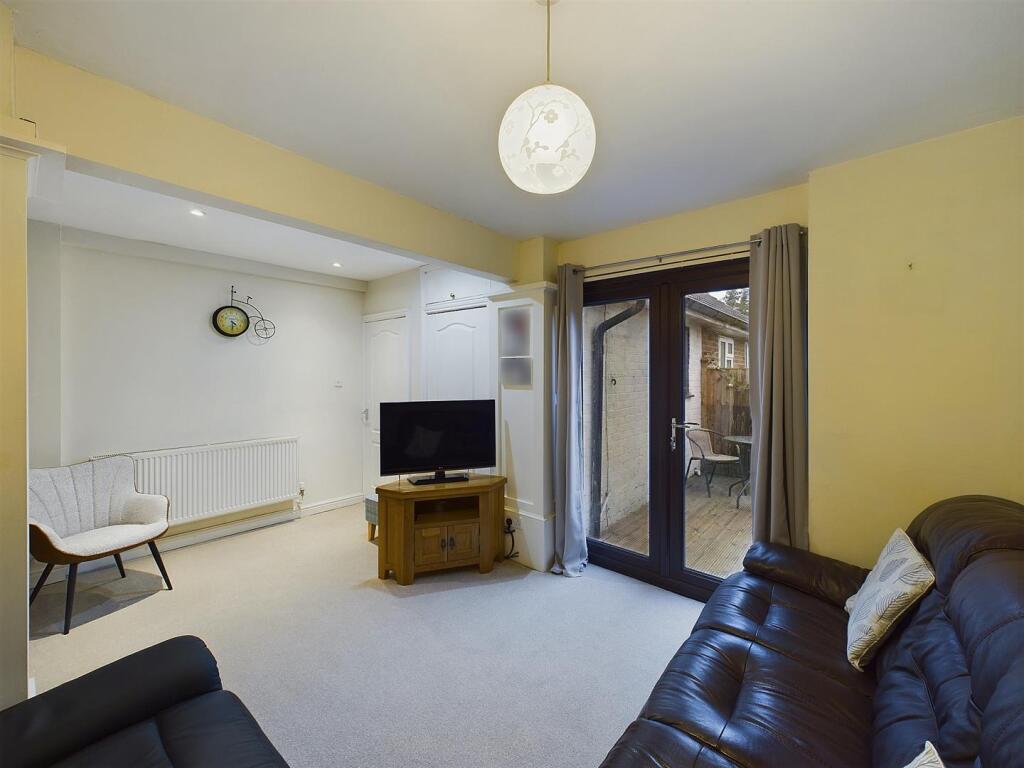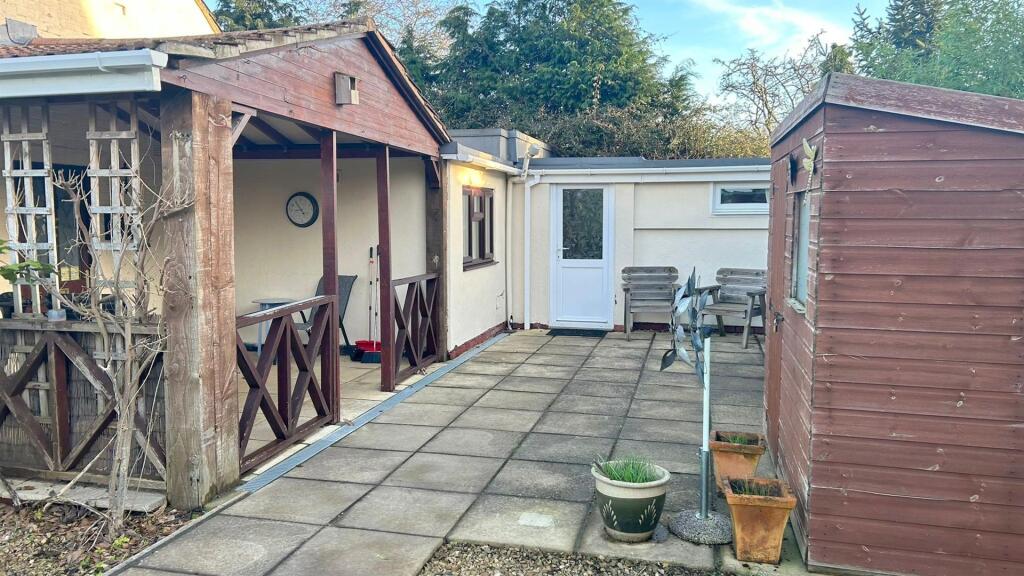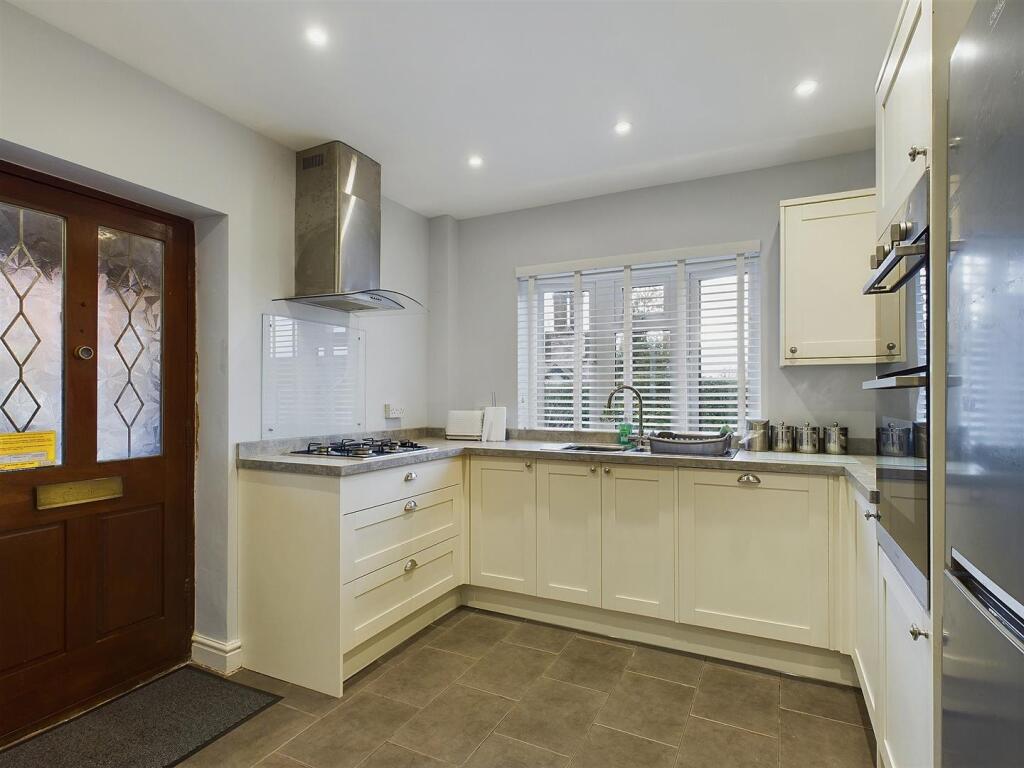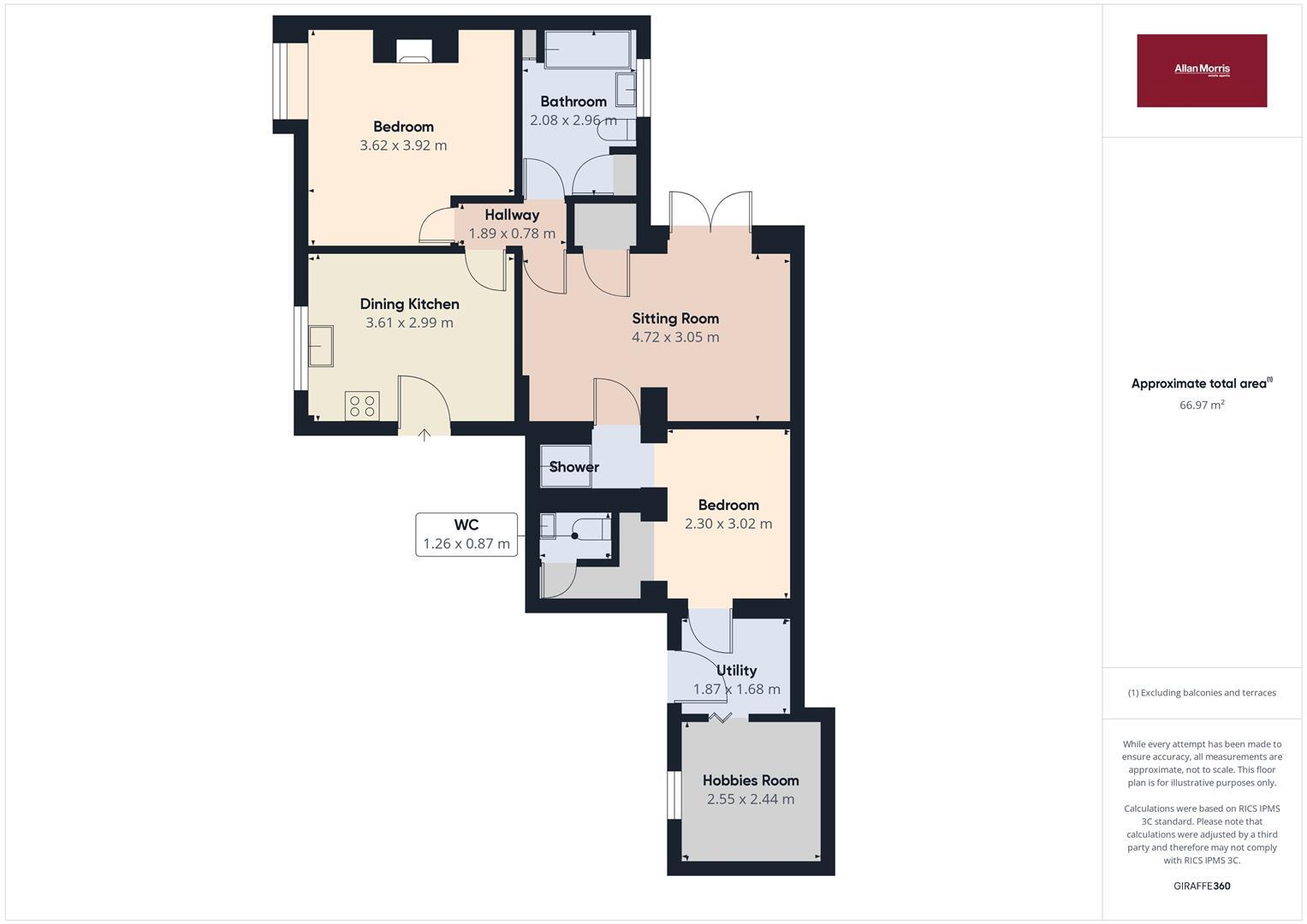- SEMI-DETACHED BUNGALOW +
- TWO DOUBLE BEDROOMS +
- BATHROOM & ENSUITE FACILITIES +
- SITTING ROOM WITH FRENCH DOORS TO DECKED AREA +
- UTILITY ROOM & HOBBIES ROOM/OFFICE +
- COVERED AREA ADJOING BUNGALOW PLUS LARGE PATIO +
- AMPLE OFF ROAD PARKING +
- GAS CENTRAL HEATING & DOUBLE GLAZING +
- NO CHAIN +
A semi-detached bungalow in a quiet location with easily maintained gardens at the front of the property, with ample parking and areas for sitting out. The bungalow has accommodation comprising:- veranda style external area adjoining the front door, breakfast kitchen, inner hall, bedroom with built in wardrobe, sitting room with French doors to decked courtyard, bedroom two with shower and separate wc, utility room with door to patio, office/hobbies room. The outside space offers flexibility for sitting outdoors with the veranda area giving covered, sheltered space plus a patio with a garden shed for storage. The parking has a five bar gate plus a separate pedestrian gate to the side. Benefitting from gas central heating and double glazing and offered for sale with no onward chain.
Breakfast Kitchen - Front aspect double glazed window with blind, side aspect door to veranda style area suitable for sitting out. Fitted kitchen units include cupboards to eye and base level with deep pan drawers, one and a half bowl single drainer sink unit, built-in dishwasher, gas hob with filter hood, built-in double oven, space for fridge freezer, double radiator, large shelved cupboard. Door to:-
Inner Hall - With hatch to loft space and doors to:
Bedroom One - Front aspect double glazed bow window with blinds and radiator below. Cast Iron decorative fireplace, fitted wardrobes to two walls with extra deep corner cupboard and hanging and shelving.
Bathroom - Rear aspect opaque double glazed window, panel enclosed bath with tiled walls, thermostatic shower from mixer tap, folding shower screen, wash basin with mixer tap and drawers below, WC, heated towel rail, tiled floor, built-in shelved cupboard, door to cupboard housing Vaillant gas central heating boiler.
Sitting Room - Side aspect double glazed French doors to deck, built-in storage cupboard, double radiator. Door to:
Bedroom Two - With radiator, side aspect double glazed window, door to Utility plus built-in tiled shower enclosure with seat and electric shower. Door to:
Wc - With WC, wash basin, extractor fan.
Multi paned door from Bedroom to:
Utility - With opaque glazed door to front aspect, tiled floor, plumbing for washing machine, space for tumble dryer, work surface, radiator. Door to:
Office Space / Hobbies Workshop - With high level double glazed window, high level power sockets, radiator.
Outside - At the front of the property a five bar gate with adjoining pedestrian gate opens to wide gravelled parking. Garden to front of the bungalow with lawn and shrubs. Shed to the side of the large patio which gives a sheltered area to sit out. The large, timber framed 'veranda' has a vaulted ceiling, and has created a great area where items have been stored in the dry, plus space to sit out with a table and chairs.
Directions - As you leave the Upton office continue down to Minge Lane turn into Minge Lane then take the second right turn into Rectory Road. No 35 Rectory Road can be found on your left hand side, indicated by the For Sale sign. For more details or to arrange a viewing, please call our Upton office on
