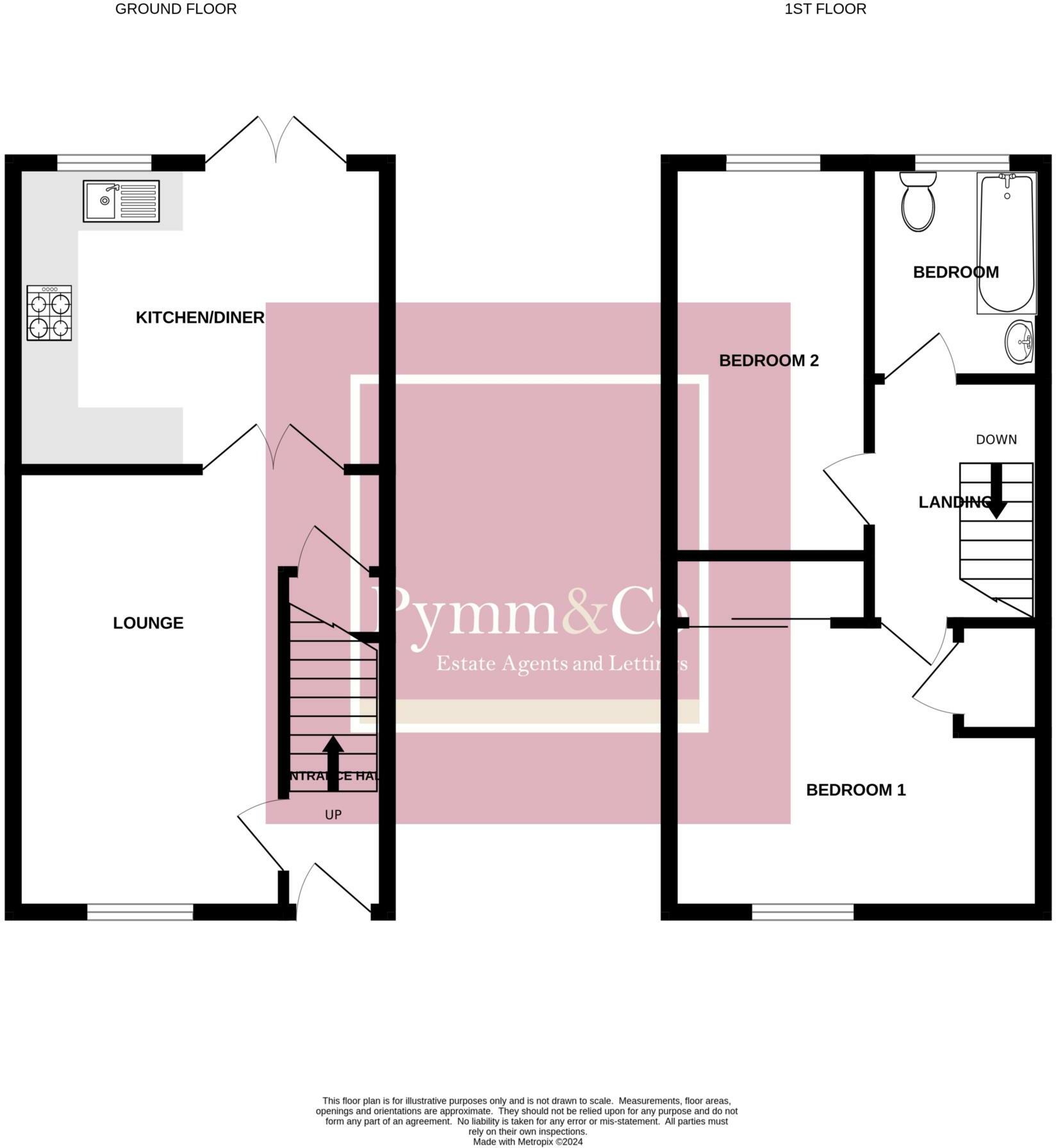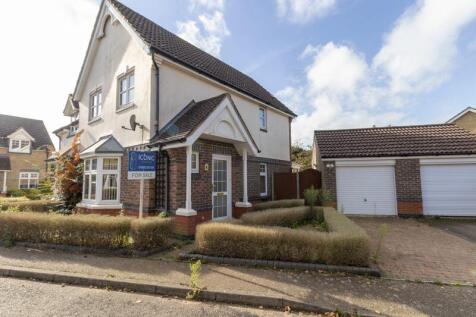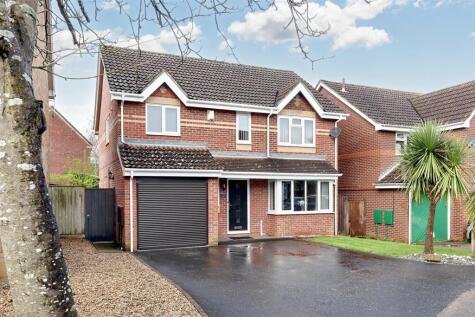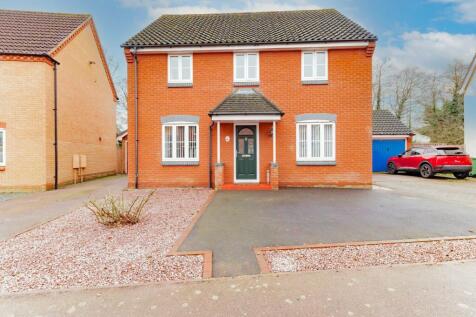2 Bed Terraced House, Single Let, Norwich, NR10 3RP, £220,000





ValuationUndervalued
| Sold Prices | £190K - £585K |
| Sold Prices/m² | £2.1K/m² - £5.1K/m² |
| |
Square Metres | ~68.11 m² |
| Price/m² | £3.2K/m² |
Value Estimate | £241,544 |
| BMV | 15% |
Cashflows
Cash In | |
Purchase Finance | Mortgage |
Deposit (25%) | £55,000 |
Stamp Duty & Legal Fees | £7,500 |
Total Cash In | £62,500 |
| |
Cash Out | |
Rent Range | £895 - £1,195 |
Rent Estimate | £647 |
Running Costs/mo | £837 |
Cashflow/mo | £-190 |
Cashflow/yr | £-2,279 |
Gross Yield | 4% |
Local Sold Prices
31 sold prices from £190K to £585K, average is £223K. £2.1K/m² to £5.1K/m², average is £3.6K/m².
Local Rents
11 rents from £895/mo to £1.2K/mo, average is £1.1K/mo.
Local Area Statistics
Population in NR10 | 22,761 |
Population in Norwich | 366,887 |
Town centre distance | 4.78 miles away |
Nearest school | 0.50 miles away |
Nearest train station | 5.88 miles away |
| |
Rental growth (12m) | +9% |
Sales demand | Balanced market |
Capital growth (5yrs) | +23% |
Property History
Price changed to £220,000
March 20, 2025
Listed for £210,000
November 5, 2024
Sold for £190,000
2021
Sold for £145,250
2007
Sold for £125,000
2005
Sold for £84,950
2002
Sold for £49,800
1998
Floor Plans

Description
Similar Properties
Like this property? Maybe you'll like these ones close by too.
3 Bed House, Single Let, Norwich, NR10 3RR
£260,000
1 views • 7 months ago • 93 m²
3 Bed House, Single Let, Norwich, NR10 3RS
£340,000
1 views • a year ago • 81 m²
4 Bed House, Single Let, Norwich, NR10 3SA
£375,000
1 views • 2 months ago • 129 m²
4 Bed House, Single Let, Norwich, NR10 3SR
£375,000
3 views • a month ago • 129 m²



