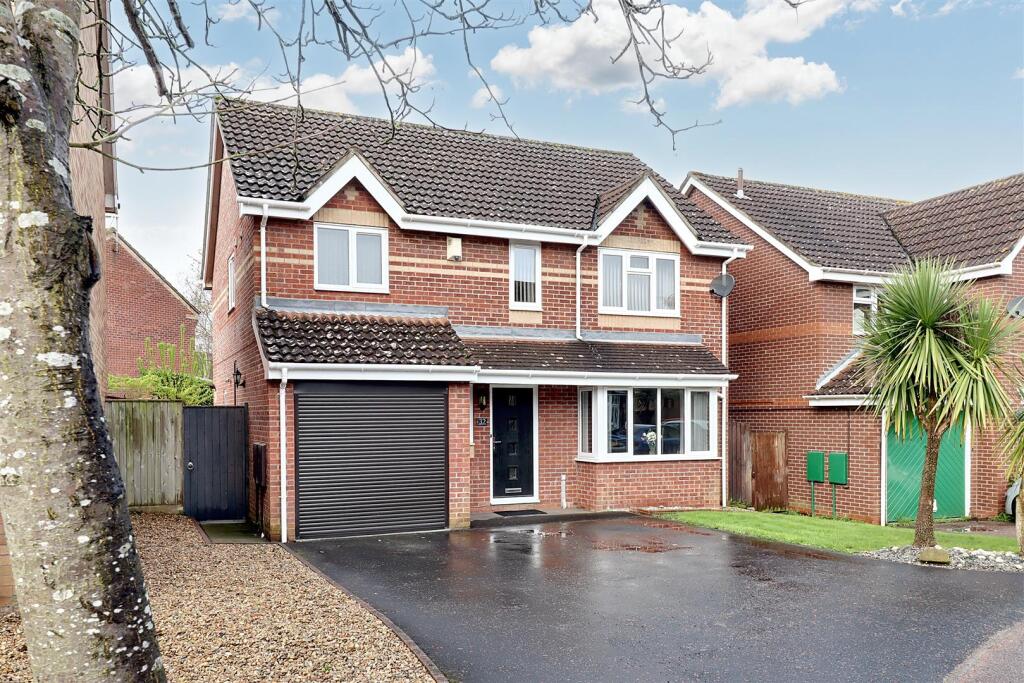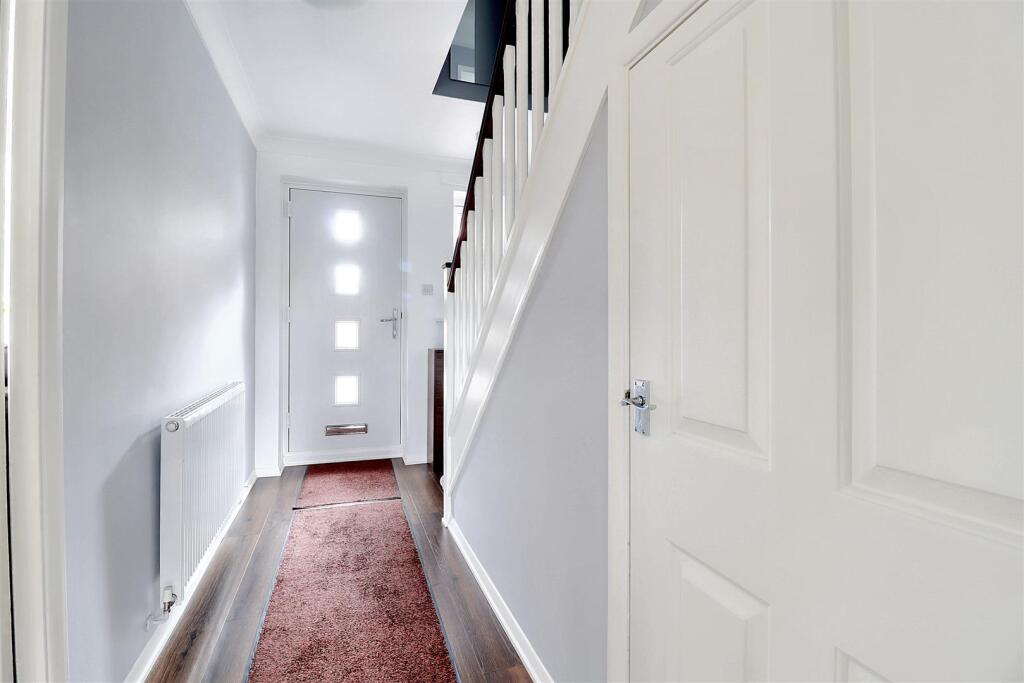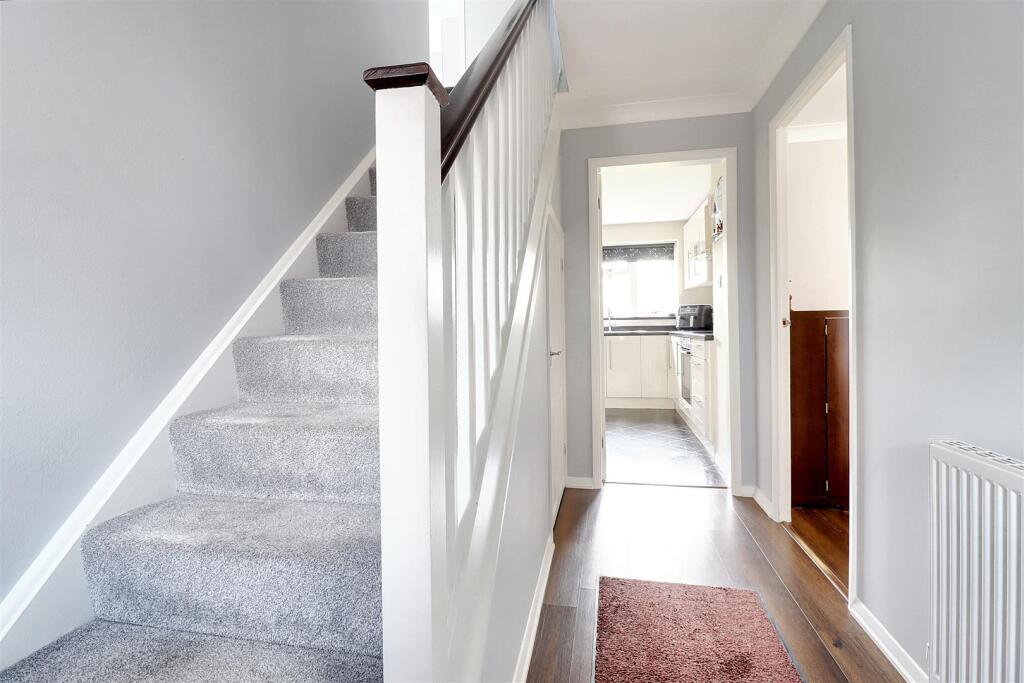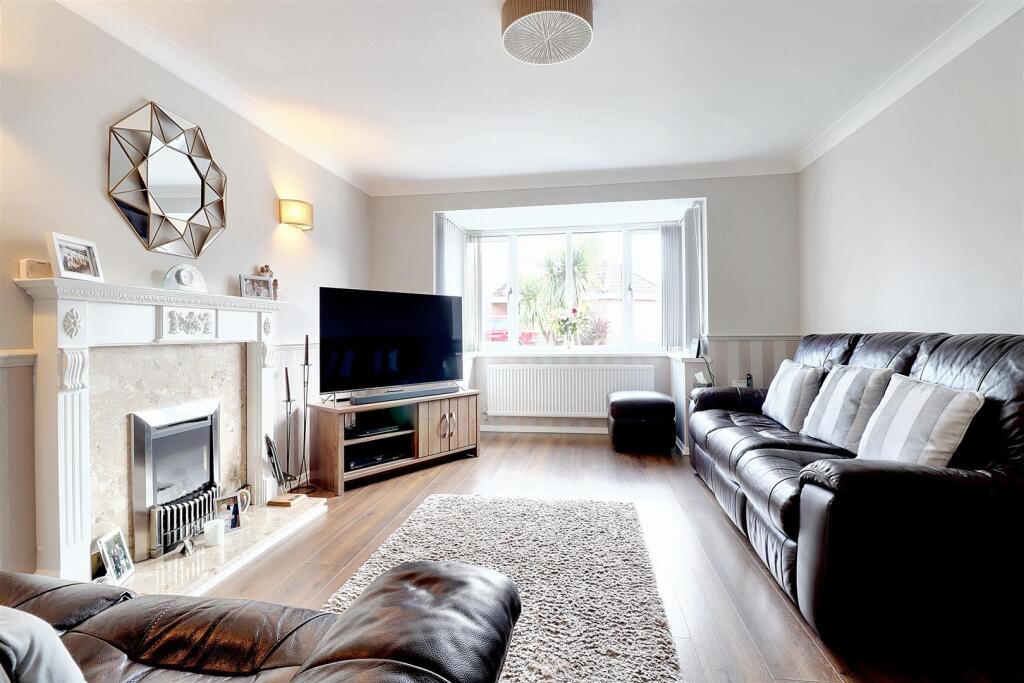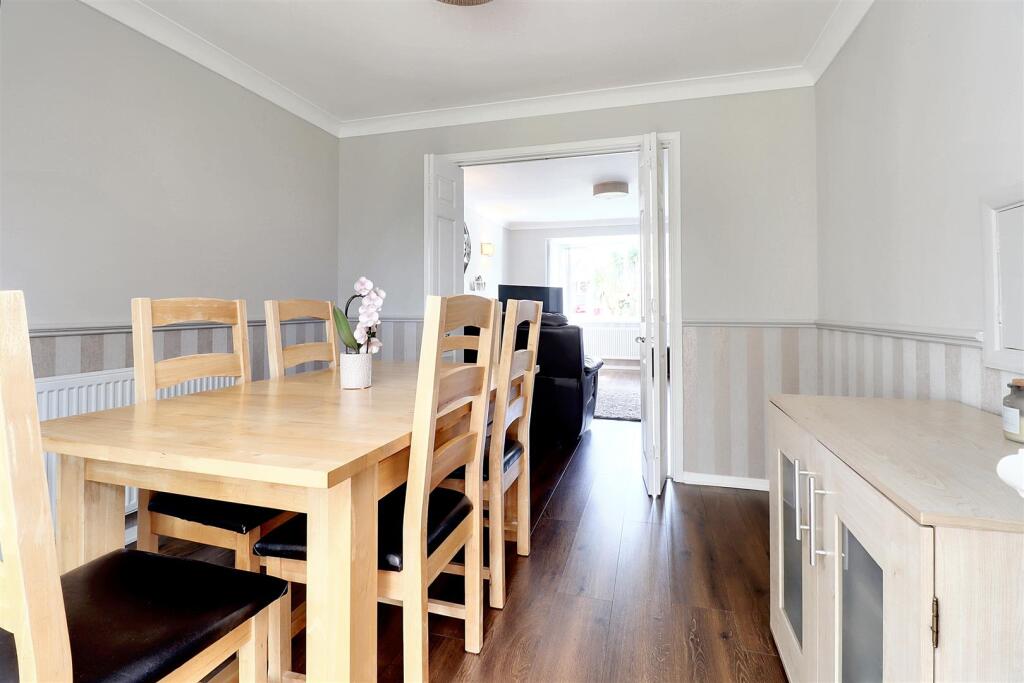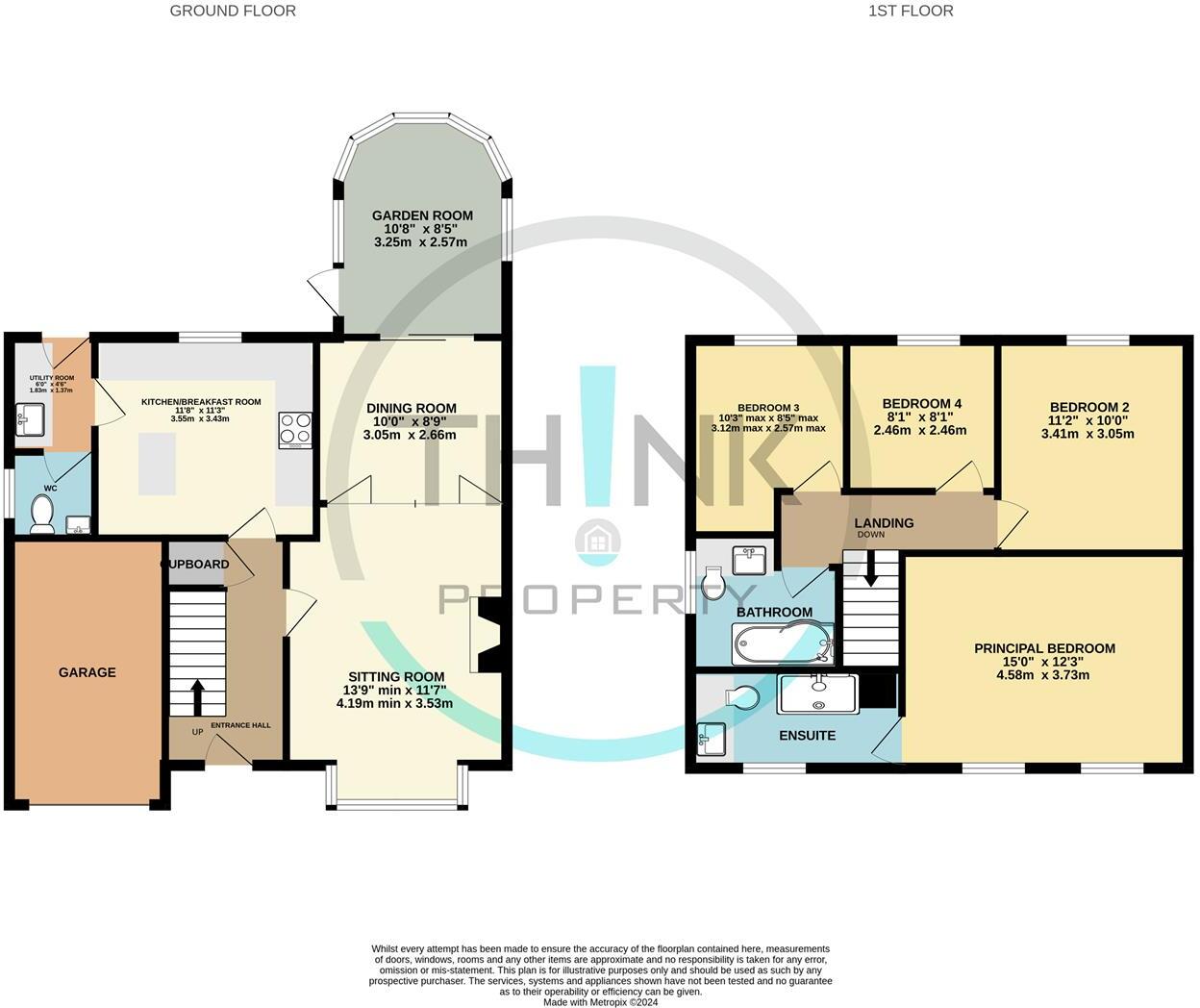- Detached Family Home +
- Cul De Sac Location +
- Four Bedrooms +
- Ensuite +
- Family Bathroom +
- Bay Fronted +
- Sitting Room +
- Dining Room +
- Kitchen/Breakfast Room +
- Gardens and Garage +
Welcome to Primrose Way, Horsford, Norwich - a great location for this modern detached family home. This property has three reception rooms, perfect for entertaining guests or simply relaxing with your loved ones. With four spacious bedrooms and two bathrooms, there is ample space for the whole family to enjoy.
Tucked away in a peaceful cul de sac, this house offers a tranquil retreat from the hustle and bustle of everyday life. The lovely kitchen/breakfast room is ideal for whipping up delicious meals and enjoying them with family and friends.
Located in the popular Horsford Village, you'll have easy access to local amenities, schools, and green spaces. The NDR bypass make access to major routes easy. Whether you're looking to settle down or raise a family, this property provides the perfect setting to create lasting memories. Don't miss out on the opportunity to make this house your home!
Guide Price - £375,000-£400,000.
Entrance Hall - Sealed unit double glazed door to the front, stairs to the first floor with cupboard under. Doors to the sitting room and cupboard.
Sitting Room - 3.53m x 4.19m min (11'7 x 13'9 min) - Sealed unit double glazed bay window to the front, radiator, double doors to the dining room.
Dining Room - 3.05m x 2.67m (10'0 x 8'9) - Sliding glazed door to the garden room, radiator.
Garden Room - 2.57m x 3.25m (8'5 x 10'8) - Sealed unit double glazed windows to the side and rear, double glazed door out to the garden.
Kitchen/Breakfast Room - 3.56m x 3.43m (11'8 x 11'3) - Sealed unit double glazed window to the rear, door to the entrance hall and the utility room. Range of base and wall mounted units, integrated appliances to include hob, oven, extractor fan, dishwasher and fridge/freezer. Island to remain. Door through to the utility room.
Utility Room - 1.37m x 1.83m (4'6 x 6'0) - Double glazed door to the rear, range of units, space and plumbing for washing machine and space for tumble dryer. Door to the wc.
Wc - Sealed unit double glazed window to the side, wc and wash hand basin.
Landing - Doors to bedrooms and bathrooms.
Principal Bedroom - 3.73m x 4.57m (12'3 x 15'0) - Sealed unit double glazed windows to the front, radiator and door to the ensuite.
Ensuite Shower Room - Sealed unit double glazed window the front, shower cubicle, vanity wash hand basin and wc.
Bedroom Two - 3.07m x 3.40m (10'1 x 11'2) - Sealed unit double glazed window to the rear, radiator.
Bedroom Three - 2.57m x 3.12m max (8'5 x 10'3 max) - Sealed unit double glazed window to the rear, radiator.
Bedroom Four - 2.46m x 2.46m (8'1 x 8'1) - Sealed unit double glazed window to the rear and radiator.
Bathroom - Sealed unit double glazed window to the side, p bath with screen and shower over, vanity wash hand basin and wc, Towel Rail.
Outside - To the front of the property there is a good sized garden , parking and access to the garage. Gated sideway leading through to the well kept mature garden. Mainly laid to lawn with shrubs to borders and enclosed by panel fencing and a nice private feel.
Agents Note - Think Property would like to make potential clients aware the owner of this property is an acquaintance of a member of staff.
