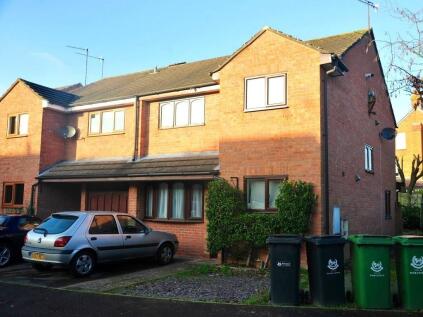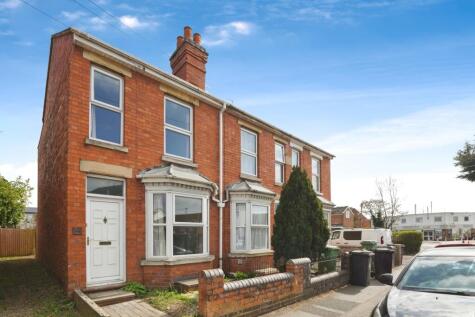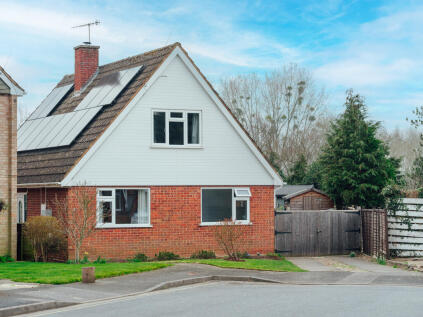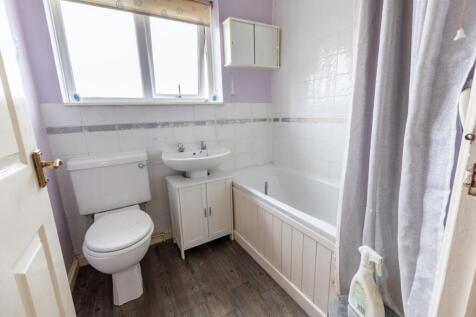3 Bed Semi-Detached House, Single Let, Worcester, WR2 6JG, £250,000
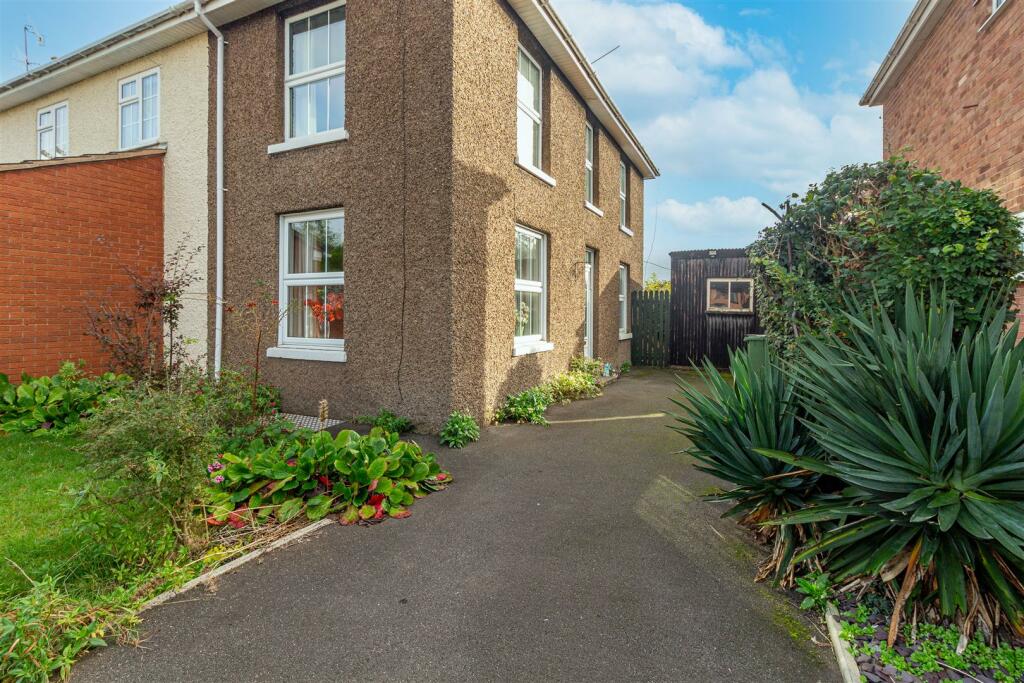
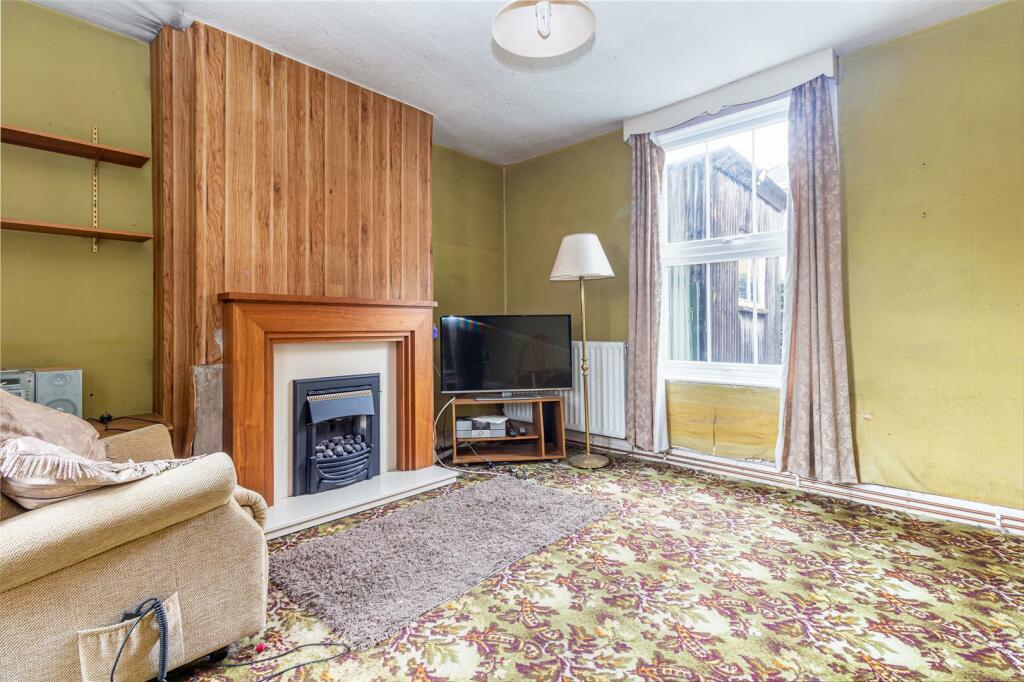

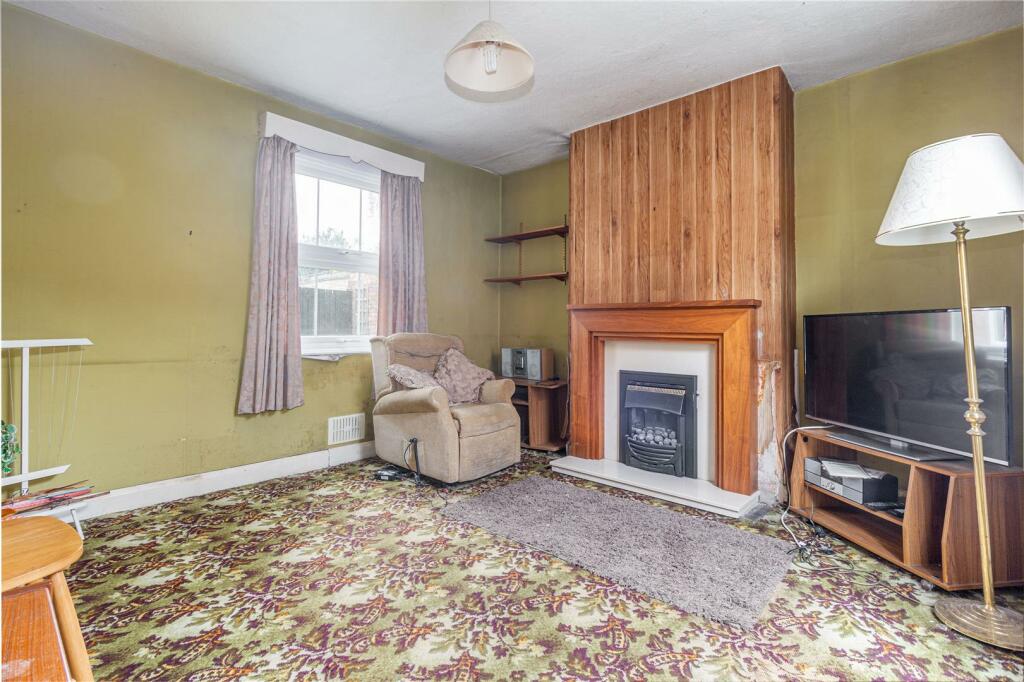

ValuationUndervalued
| Sold Prices | £168K - £370K |
| Sold Prices/m² | £2K/m² - £4.3K/m² |
| |
Square Metres | ~93 m² |
| Price/m² | £2.7K/m² |
Value Estimate | £271,250£271,250 |
| BMV | 4% |
Cashflows
Cash In | |
Purchase Finance | MortgageMortgage |
Deposit (25%) | £62,500£62,500 |
Stamp Duty & Legal Fees | £9,500£9,500 |
Total Cash In | £72,000£72,000 |
| |
Cash Out | |
Rent Range | £825 - £3,000£825 - £3,000 |
Rent Estimate | £950 |
Running Costs/mo | £991£991 |
Cashflow/mo | £-41£-41 |
Cashflow/yr | £-495£-495 |
Gross Yield | 5%5% |
Local Sold Prices
51 sold prices from £168K to £370K, average is £253K. £2K/m² to £4.3K/m², average is £2.9K/m².
| Price | Date | Distance | Address | Price/m² | m² | Beds | Type | |
| £245K | 10/21 | 0.04 mi | 3, Andrew Close, Worcester, Worcestershire WR2 6JQ | £2,188 | 112 | 3 | Semi-Detached House | |
| £270K | 03/23 | 0.07 mi | 1, Nuffield Close, Worcester, Worcestershire WR2 6JN | £3,199 | 84 | 3 | Semi-Detached House | |
| £285K | 07/23 | 0.1 mi | 10, Lodge Close, Worcester, Worcestershire WR2 6JL | £4,254 | 67 | 3 | Detached House | |
| £187.5K | 08/21 | 0.11 mi | 40, Hawkwood Crescent, Worcester, Worcestershire WR2 6BN | £2,757 | 68 | 3 | Terraced House | |
| £245K | 01/24 | 0.15 mi | 83, Hawkwood Crescent, Worcester, Worcestershire WR2 6BP | £3,551 | 69 | 3 | Semi-Detached House | |
| £257K | 02/23 | 0.19 mi | 8, Newbury Road, Worcester, Worcestershire WR2 5JF | £2,380 | 108 | 3 | Terraced House | |
| £330K | 06/21 | 0.21 mi | 33, Fern Road, Worcester, Worcestershire WR2 6HJ | £3,793 | 87 | 3 | Detached House | |
| £272.5K | 04/21 | 0.24 mi | 31, Solitaire Avenue, Worcester, Worcestershire WR2 5PP | £2,672 | 102 | 3 | Detached House | |
| £245K | 12/20 | 0.26 mi | 40, Greenford Gardens, Worcester, Worcestershire WR2 6HQ | £2,572 | 95 | 3 | Semi-Detached House | |
| £247.5K | 01/21 | 0.26 mi | 4, Greenford Gardens, Worcester, Worcestershire WR2 6HQ | £3,300 | 75 | 3 | Semi-Detached House | |
| £255K | 08/21 | 0.26 mi | 8, Greenford Gardens, Worcester, Worcestershire WR2 6HQ | - | - | 3 | Semi-Detached House | |
| £253K | 07/23 | 0.28 mi | 289, Henwick Road, Worcester, Worcestershire WR2 5PG | - | - | 3 | Semi-Detached House | |
| £213K | 04/21 | 0.29 mi | 196 - 198, Henwick Road, Worcester, Worcestershire WR2 5PF | - | - | 3 | Terraced House | |
| £345K | 04/23 | 0.3 mi | 67, Martley Road, Worcester, Worcestershire WR2 6HH | £2,946 | 117 | 3 | Detached House | |
| £305K | 08/23 | 0.3 mi | 59, Martley Road, Worcester, Worcestershire WR2 6HH | £2,905 | 105 | 3 | Semi-Detached House | |
| £225K | 12/22 | 0.31 mi | 209, Oldbury Road, Worcester, Worcestershire WR2 6JJ | £2,419 | 93 | 3 | Detached House | |
| £180K | 02/21 | 0.32 mi | 118, Monarch Drive, Worcester, Worcestershire WR2 6EU | £2,769 | 65 | 3 | Terraced House | |
| £193.5K | 06/21 | 0.33 mi | 128, Monarch Drive, Worcester, Worcestershire WR2 6EU | - | - | 3 | Terraced House | |
| £240K | 04/23 | 0.33 mi | 52, Brookside Road, Worcester, Worcestershire WR2 5PS | £2,705 | 89 | 3 | Semi-Detached House | |
| £250K | 10/23 | 0.35 mi | 3, Hampton Close, Worcester, Worcestershire WR2 5LX | £2,525 | 99 | 3 | Semi-Detached House | |
| £250K | 10/23 | 0.35 mi | 3, Hampton Close, Worcester, Worcestershire WR2 5LX | £2,525 | 99 | 3 | Semi-Detached House | |
| £265K | 01/21 | 0.36 mi | 170, Penhill Crescent, Worcester, Worcestershire WR2 5PZ | - | - | 3 | Detached House | |
| £295K | 01/21 | 0.36 mi | 152, Penhill Crescent, Worcester, Worcestershire WR2 5PZ | £3,105 | 95 | 3 | Detached House | |
| £295K | 05/23 | 0.36 mi | 150, Penhill Crescent, Worcester, Worcestershire WR2 5PZ | £3,471 | 85 | 3 | Detached House | |
| £187K | 06/21 | 0.37 mi | 8, Langley Close, Worcester, Worcestershire WR2 6EX | £2,419 | 77 | 3 | Semi-Detached House | |
| £293K | 01/21 | 0.37 mi | 52, Blenheim Road, Worcester, Worcestershire WR2 5NG | £3,573 | 82 | 3 | Semi-Detached House | |
| £252K | 09/22 | 0.38 mi | 24, Ellison Avenue, Worcester, Worcestershire WR2 6EG | £2,769 | 91 | 3 | Terraced House | |
| £270K | 03/23 | 0.38 mi | 53, Blenheim Road, Worcester, Worcestershire WR2 5NQ | - | - | 3 | Semi-Detached House | |
| £311K | 02/23 | 0.39 mi | 148, Penhill Crescent, Worcester, Worcestershire WR2 5PZ | £3,418 | 91 | 3 | Detached House | |
| £260K | 05/21 | 0.39 mi | 52, Woodstock Road, Worcester, Worcestershire WR2 5NE | £3,003 | 87 | 3 | Semi-Detached House | |
| £168K | 03/21 | 0.39 mi | 3, Lechmere Crescent, Worcester, Worcestershire WR2 6ED | £1,953 | 86 | 3 | Semi-Detached House | |
| £228K | 04/23 | 0.4 mi | 23, Oldbury Road, Worcester, Worcestershire WR2 6AA | £3,040 | 75 | 3 | Detached House | |
| £235K | 08/21 | 0.41 mi | 38, Ambrose Close, Worcester, Worcestershire WR2 6JX | £2,423 | 97 | 3 | Semi-Detached House | |
| £175K | 01/21 | 0.42 mi | 74, Monarch Drive, Worcester, Worcestershire WR2 6ES | £2,652 | 66 | 3 | Semi-Detached House | |
| £270K | 11/22 | 0.43 mi | 74, Monarch Drive, Worcester, Worcestershire WR2 6ES | £4,091 | 66 | 3 | Terraced House | |
| £370K | 11/23 | 0.43 mi | 107, Laugherne Road, Worcester, Worcestershire WR2 5LY | £3,524 | 105 | 3 | Semi-Detached House | |
| £232.5K | 03/21 | 0.43 mi | 24, Laxton Avenue, Worcester, Worcestershire WR2 6EQ | £3,142 | 74 | 3 | Semi-Detached House | |
| £238K | 05/21 | 0.43 mi | 8, Ribston Close, Worcester, Worcestershire WR2 6EH | £4,175 | 57 | 3 | Semi-Detached House | |
| £255K | 02/23 | 0.44 mi | 10, Ambrose Close, Worcester, Worcestershire WR2 6JX | £2,931 | 87 | 3 | Semi-Detached House | |
| £360K | 03/23 | 0.46 mi | 141a, Comer Road, Worcester, Worcestershire WR2 5JD | - | - | 3 | Detached House | |
| £225K | 02/21 | 0.46 mi | 62, Penhill Crescent, Worcester, Worcestershire WR2 5PX | £2,711 | 83 | 3 | Semi-Detached House | |
| £225K | 01/23 | 0.47 mi | 13, Dudley Close, Worcester, Worcestershire WR2 5RY | £3,082 | 73 | 3 | Terraced House | |
| £290K | 02/21 | 0.47 mi | 248, Hylton Road, Worcester, Worcestershire WR2 5LA | £2,437 | 119 | 3 | Detached House | |
| £255K | 02/21 | 0.47 mi | 222, Hylton Road, Worcester, Worcestershire WR2 5LA | £2,383 | 107 | 3 | Semi-Detached House | |
| £265K | 06/23 | 0.49 mi | 65, Windsor Avenue, Worcester, Worcestershire WR2 5LZ | £3,681 | 72 | 3 | Terraced House | |
| £215K | 05/21 | 0.49 mi | 35, Windsor Avenue, Worcester, Worcestershire WR2 5LZ | £2,829 | 76 | 3 | Terraced House | |
| £287K | 06/21 | 0.49 mi | 51, Henwick Road, Worcester, Worcestershire WR2 5NY | £2,929 | 98 | 3 | Semi-Detached House | |
| £250K | 01/21 | 0.49 mi | 1, Horsford Road, Worcester, Worcestershire WR2 6BZ | £2,660 | 94 | 3 | Semi-Detached House | |
| £275K | 01/21 | 0.49 mi | 10, Laugherne Road, Worcester, Worcestershire WR2 5LS | £2,570 | 107 | 3 | Detached House | |
| £363.8K | 04/23 | 0.49 mi | 20, Laugherne Road, Worcester, Worcestershire WR2 5LS | £2,957 | 123 | 3 | Semi-Detached House | |
| £242.5K | 05/23 | 0.5 mi | 229, Oldbury Road, Worcester, Worcestershire WR2 6JT | £2,989 | 81 | 3 | Semi-Detached House |
Local Rents
24 rents from £825/mo to £3K/mo, average is £1.2K/mo.
| Rent | Date | Distance | Address | Beds | Type | |
| £1,100 | 11/24 | 0.12 mi | Hawkwood Crescent, St Johns, Worcester, WR2 | 3 | Detached House | |
| £1,125 | 11/24 | 0.32 mi | Monarch Drive, Worcester, WR2 | 3 | Detached House | |
| £1,350 | 11/24 | 0.39 mi | Woodstock Road, Worcester, Worcestershire | 3 | Flat | |
| £1,250 | 11/24 | 0.45 mi | Ribston Close, St. Johns, Worcester, WR2 | 3 | Flat | |
| £995 | 11/24 | 0.46 mi | - | 3 | Semi-Detached House | |
| £1,000 | 11/24 | 0.5 mi | - | 3 | Semi-Detached House | |
| £3,000 | 04/25 | 0.73 mi | - | 3 | Semi-Detached House | |
| £1,300 | 11/24 | 0.75 mi | Gregorys Mill Street, Worcester, Worcestershire, WR3 | 3 | Detached House | |
| £950 | 11/24 | 0.78 mi | Henwick Road, St Johns, Worcester | 3 | Flat | |
| £1,350 | 11/24 | 0.82 mi | Hebb Street, Worcester, Worcestershire, WR1 | 3 | Detached House | |
| £1,100 | 11/24 | 0.83 mi | Somers Road, Barbourne, Worcester, WR1 | 3 | Detached House | |
| £1,250 | 11/24 | 0.84 mi | Barbourne Lane, Worcester | 3 | Detached House | |
| £975 | 11/24 | 0.86 mi | Bromyard Terrace, Worcester St. Johns, Worcester | 3 | Flat | |
| £1,300 | 04/25 | 0.89 mi | - | 3 | Semi-Detached House | |
| £995 | 11/24 | 0.91 mi | Bakers Mews, St Johns, Worcester St. Johns, Worcester | 3 | Flat | |
| £1,050 | 03/25 | 0.92 mi | - | 3 | Terraced House | |
| £1,300 | 11/24 | 0.96 mi | The Tything, Worcester | 3 | Flat | |
| £1,195 | 11/24 | 0.98 mi | Sentinel Close, Worcester WR2 | 3 | Detached House | |
| £895 | 10/24 | 1.02 mi | - | 3 | Terraced House | |
| £950 | 11/24 | 1.07 mi | - | 3 | Terraced House | |
| £1,350 | 11/24 | 1.21 mi | - | 3 | Terraced House | |
| £825 | 11/24 | 1.21 mi | Lower Chestnut Street, Worcester, Worcestershire, WR1 | 3 | Flat | |
| £1,300 | 11/24 | 1.22 mi | - | 3 | Terraced House | |
| £1,350 | 04/25 | 1.22 mi | - | 3 | Terraced House |
Local Area Statistics
Population in WR2 | 29,79929,799 |
Population in Worcester | 142,140142,140 |
Town centre distance | 1.46 miles away1.46 miles away |
Nearest school | 0.30 miles away0.30 miles away |
Nearest train station | 1.06 miles away1.06 miles away |
| |
Rental demand | Landlord's marketLandlord's market |
Rental growth (12m) | -23%-23% |
Sales demand | Balanced marketBalanced market |
Capital growth (5yrs) | +19%+19% |
Property History
Price changed to £250,000
January 19, 2025
Listed for £260,000
November 4, 2024
Floor Plans
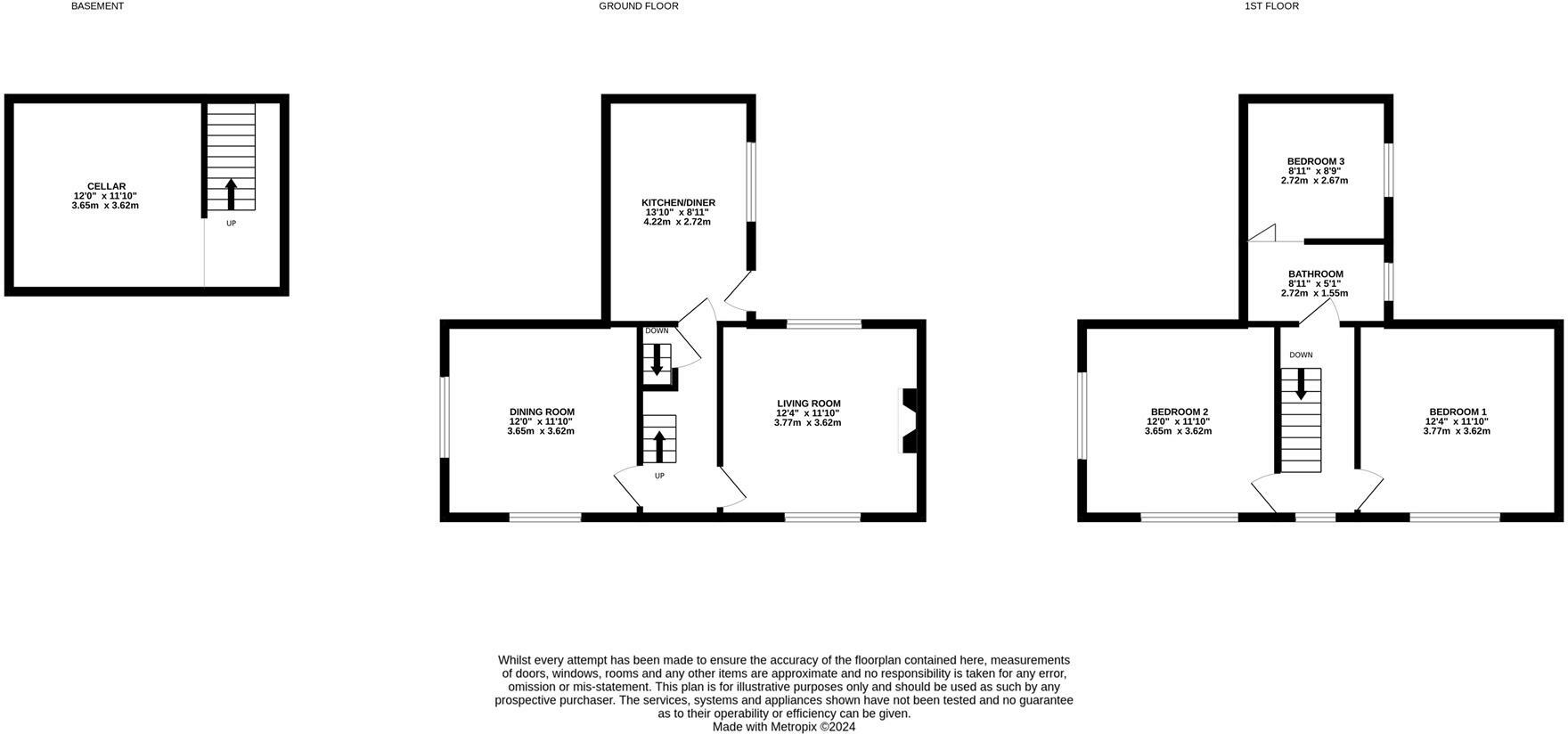
Description
- Three Bedroom Family Home +
- Inviting Cosmetic Improvements Thoughout +
- Extensive Garden And Parking To The Front +
- Two Reception Rooms +
- Cellar +
- Courtyard Area With Metal Workshop/Storage To The Rear +
- No Onward Chain +
- Double Glazing +
- Gas Central Heating +
- EPC: D Council Tax Band C Tenure - Freehold +
Philip Laney & Jolly Worcester welcome to the market 40 Comer Gardens. Located in the popular area of St Johns , this semi detached three-bedroom house is a perfect property for those seeking a family home with potential. The property offers two inviting reception rooms, a kitchen, and even a cellar - ideal for storage or conversion. Upstairs, you'll find three bedrooms and a bathroom.
With double glazing and gas central heating, this home offers comfort and convenience. Outside, the extensive front gardens provide a private setting, along with ample parking for your vehicles. To the rear, a courtyard area awaits, complete with a handy metal storage/workshop - perfect for hobbies or extra storage space.
This property comes with the added benefit of no onward chain, making the buying process smoother. Situated in a highly convenient location, you'll have easy access to all amenities and services. Don't miss out on the opportunity to transform this house into your ideal home.
Entrance Hall - Obscure double glazed door opening to the side aspect. Stairs rise to the first floor, radiator, ceiling light point and doors to both reception rooms, cellar and kitchen.
Living Room - Double glazed window to both side aspects, wooden fire surround, stone hearth and mantle with gas fire inset.
Dining Room - Double glazed window to the front and side aspect. Gas fire with brick fireplace and slate hearth. Radiator and ceiling light point.
Kitchen - Double glazed window to the rear. Base units with worksurfaces over, space and plumbing for washing machine, space for cooker, tiled splashbacks, ceiling strip light, vinyl flooring. Radiator and double glazed window to the rear aspect. Obscure UPVC door opening to the rear courtyard.
Cellar -
Landing - Double glazed window to the side aspect, access to the loft and ceiling light point.
Bedroom One - Double glazed window to the side aspect, radiator, ceiling light point, built in cupboard housing Worcester combination boiler.
Bedroom Two - Double glazed window to the front and side aspect, ceiling light point and radiator.
Bedroom Three - Accessed from the bathroom. Double glazed window to the rear aspect, radiator and ceiling light point.
Bathroom - Obscure double glazed window to the side aspect, bath, WC, pedestal wash hand basin, ceiling light point and radiator
Rear Garden - Low maintenance courtayrd area with enclosed area and outside WC (not used). Metal shed/workshop and gated access to the front.
Front Of Property - Extensive tarmac driveway providing ample parking, gravelled area to the side plus gravelled borders. Lawned area and enclosed by timber panel fencing.
Council Tax Worcester - We understand the council tax band presently to be : C
Worcester Council
(Council Tax may be subject to alteration upon change of ownership and should be checked with the local authority).
Broadband - We understand currently Ultrafast Full Fibre Broadband is available at this property.
You can check and confirm the type of Broadband availability using the Openreach fibre checker:
Mobile Coverage - Mobile phone signal availability can be checked via Ofcom Mobile & Broadband checker on their website.
Floor Plan - This plan is included as a service to our customers and is intended as a GUIDE TO LAYOUT only. Dimensions are approximate and not to scale.
Parking - Parking for the property is to the private with extensive private driveway.
Financial Services - Please note that any offer made on a property marketed by Philip Laney and Jolly will need to be qualified by Whiteoak Mortgages in order to demonstrate due diligence on behalf of our clients.
If you require any mortgage assistance - please use the link :
Philip Laney and Jolly reserve the right to earn a referral fee from various third party providers recommended to the client if instructed, services include; conveyancing, mortgage services, removals.
Services - Mains electricity, gas, water and drainage were laid on and connected at the time of our inspection. We have not carried out any tests on the services and cannot therefore confirm that these are in working order or free from any defects.
Property To Sell? - If you have a property to sell in Worcester and the surrounding areas then please let us know. We will be delighted to arrange a free, no obligation valuation and explain the benefits of using Philip Laney and Jolly to sell your home.
Philip Laney and Jolly are proud to have been selected as the representatives in the Worcester area for the Guild of Property Professionals, a network of around 800 independently owned Estate Agents across the U.K.
Tenure Freehold - We understand that the property is offered for sale Freehold.
Verifying Id - Under The Money Laundering, Terrorist Financing and Transfer of Funds (Information on the Payer) Regulations 2017, the Agent is legally obliged to verify the identity of all buyers and sellers. In the first instance, we will ask you to provide legally recognised photographic identification (Passport, photographic driver’s licence, etc.) and documentary proof of address (utility bill, bank/mortgage statement, council tax bill etc). We will also use a third party electronic verification system in addition to this having obtained your identity documents. This allows them to verify you from basic details using electronic data, however it is not a credit check and will have no effect on you or your credit history. They may also use your details in the future to assist other companies for verification purposes.
Similar Properties
Like this property? Maybe you'll like these ones close by too.
6 Bed House, Single Let, Worcester, WR2 6JN
£367,500
21 days ago • 186 m²
2 Bed House, Single Let, Worcester, WR2 6JH
£210,000
17 days ago • 68 m²
3 Bed House, Single Let, Worcester, WR2 6JB
£365,000
1 views • a month ago • 93 m²
3 Bed House, Single Let, Worcester, WR2 6BN
£210,000
2 views • 2 months ago • 93 m²
