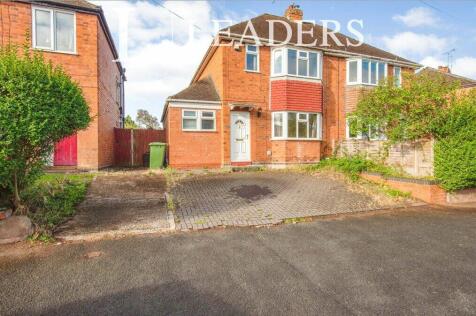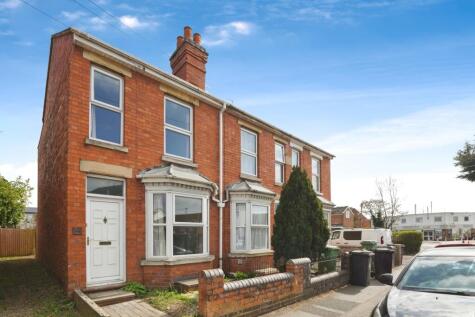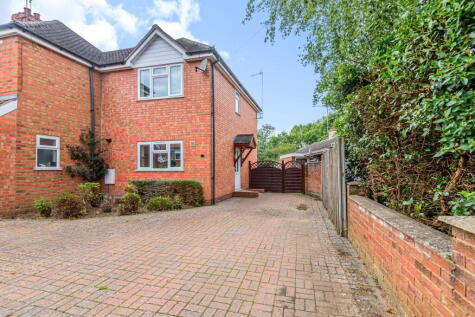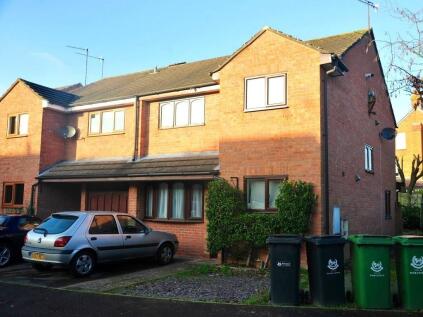3 Bed Detached House, Single Let, Worcester, WR2 6JB, £365,000
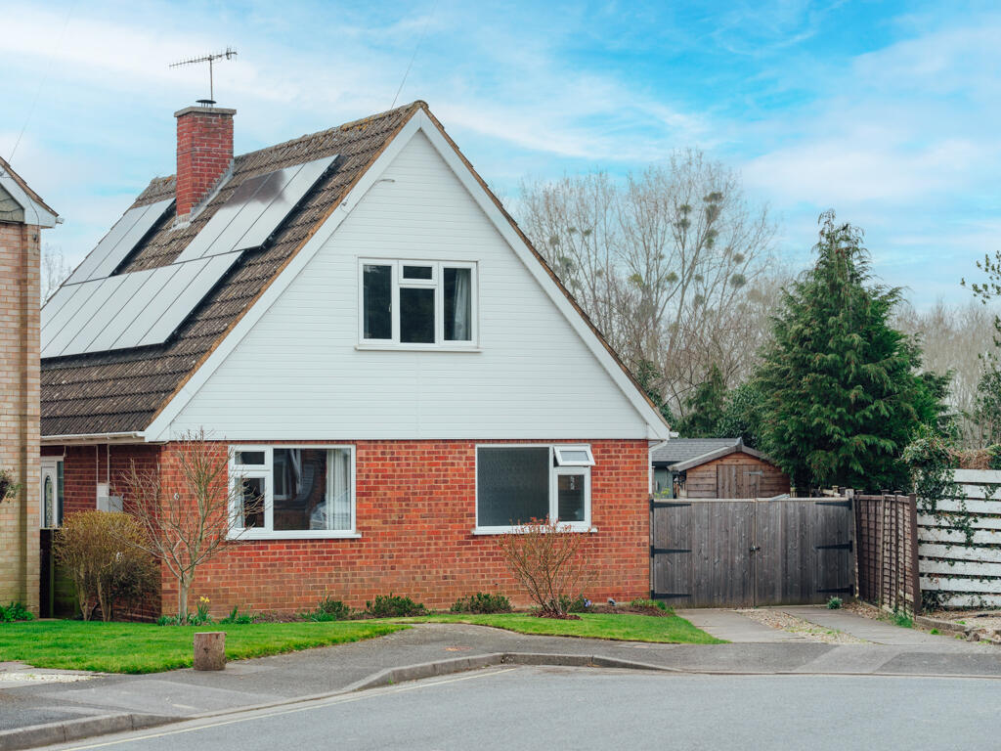
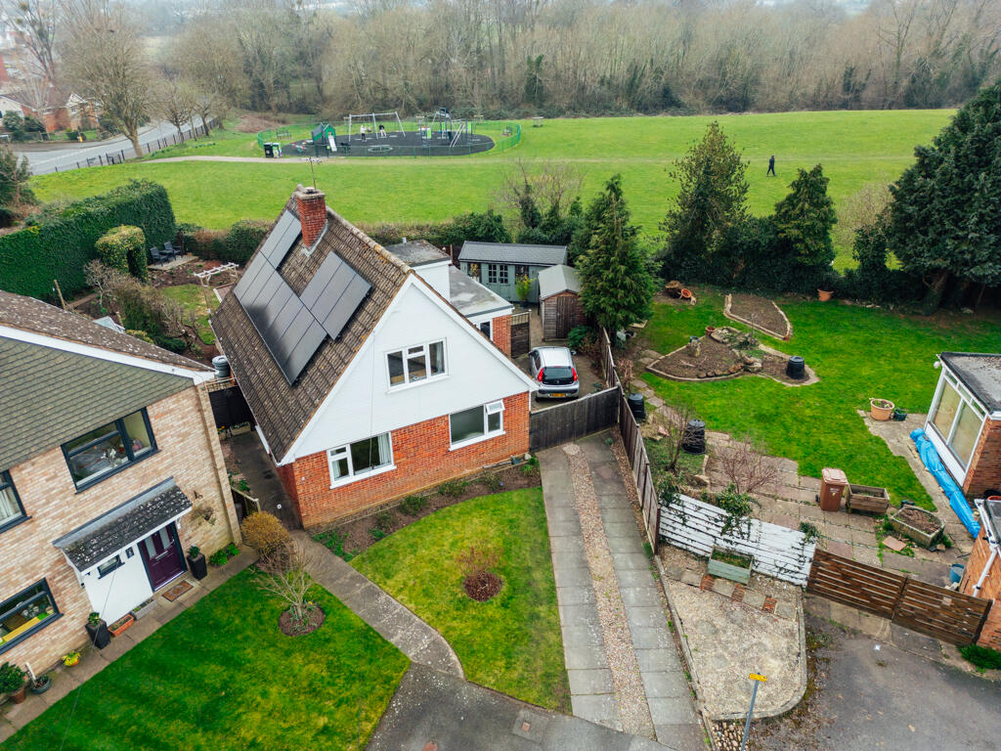
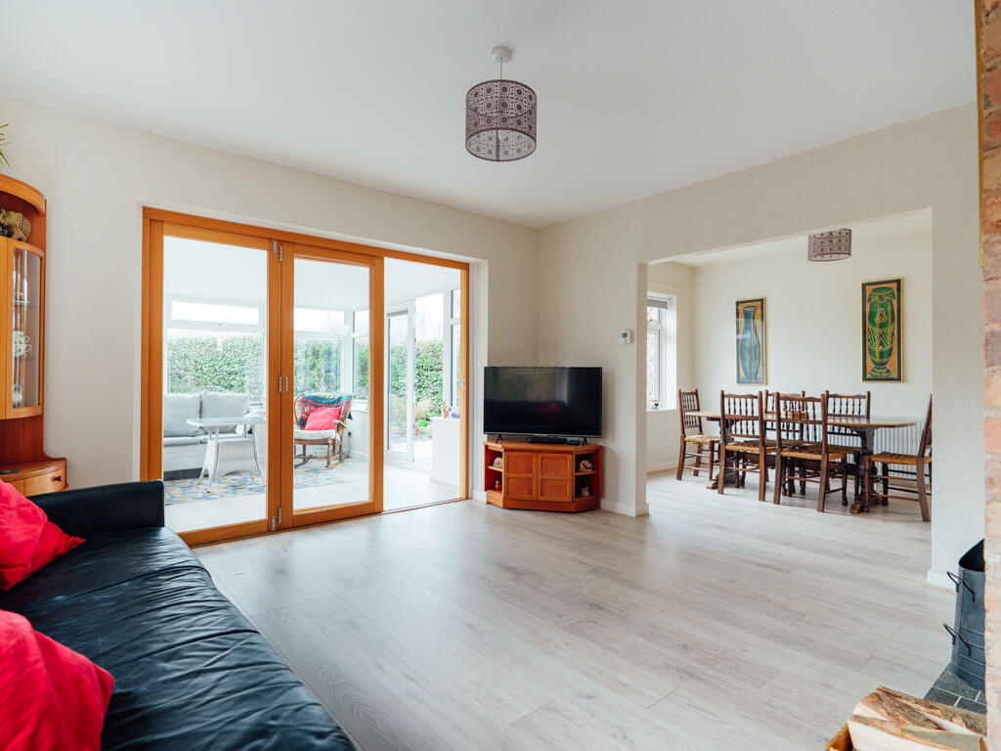
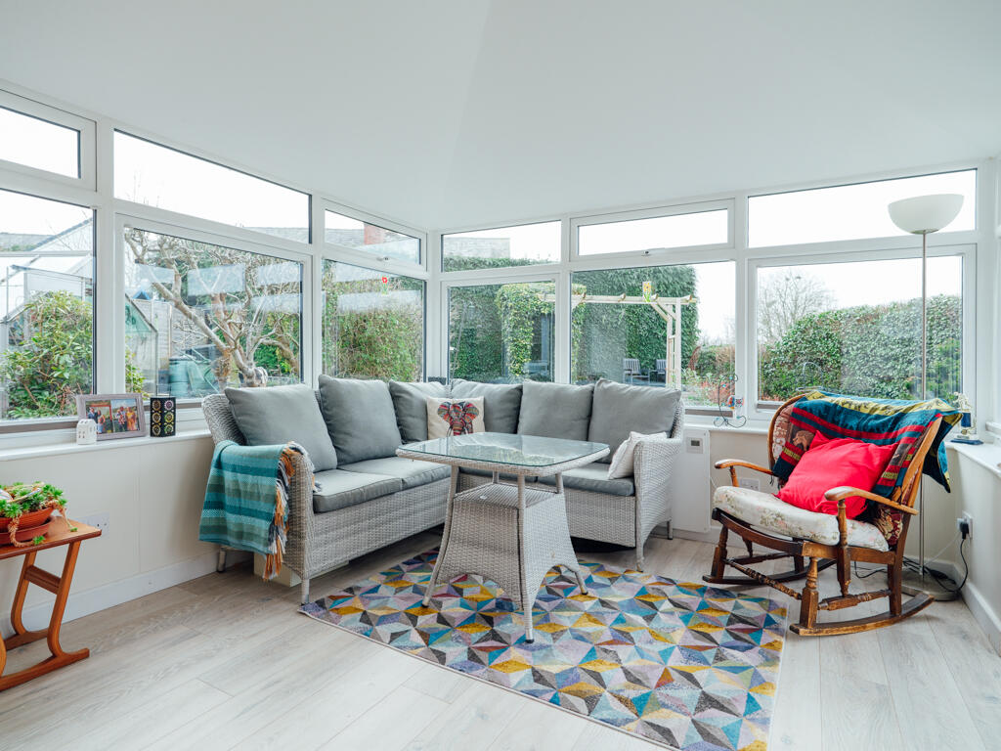
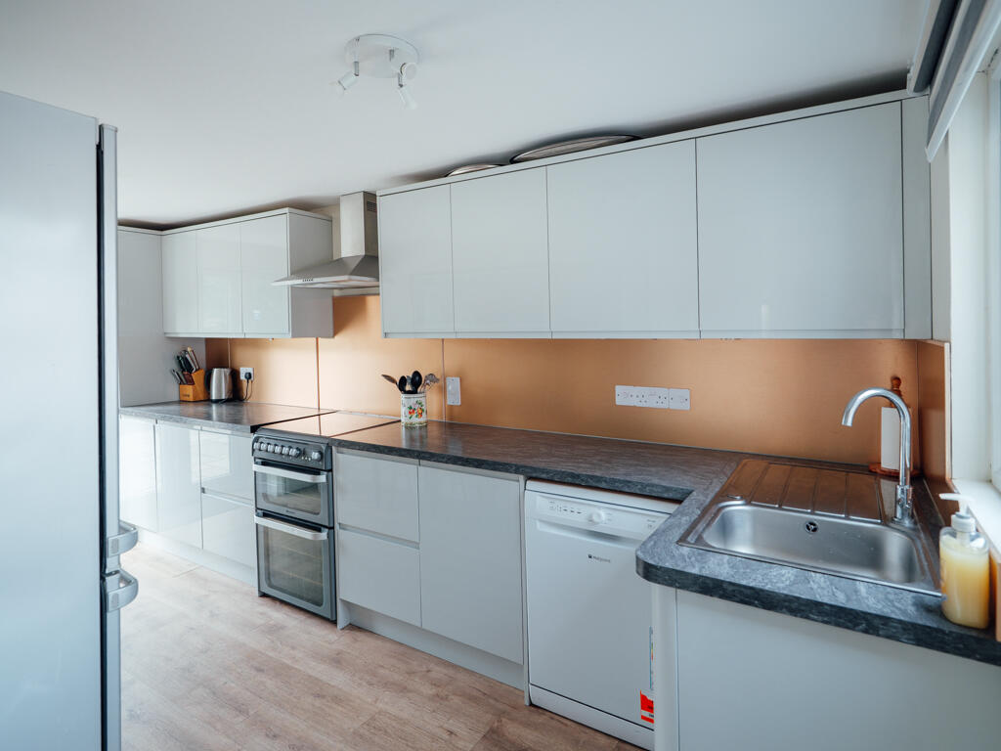
ValuationOvervalued
| Sold Prices | £150K - £370K |
| Sold Prices/m² | £1.4K/m² - £4.3K/m² |
| |
Square Metres | ~93 m² |
| Price/m² | £3.9K/m² |
Value Estimate | £257,538£257,538 |
Cashflows
Cash In | |
Purchase Finance | MortgageMortgage |
Deposit (25%) | £91,250£91,250 |
Stamp Duty & Legal Fees | £27,700£27,700 |
Total Cash In | £118,950£118,950 |
| |
Cash Out | |
Rent Range | £895 - £3,000£895 - £3,000 |
Rent Estimate | £950 |
Running Costs/mo | £1,351£1,351 |
Cashflow/mo | £-401£-401 |
Cashflow/yr | £-4,807£-4,807 |
Gross Yield | 3%3% |
Local Sold Prices
51 sold prices from £150K to £370K, average is £247.5K. £1.4K/m² to £4.3K/m², average is £2.8K/m².
| Price | Date | Distance | Address | Price/m² | m² | Beds | Type | |
| £270K | 03/23 | 0.06 mi | 1, Nuffield Close, Worcester, Worcestershire WR2 6JN | £3,199 | 84 | 3 | Semi-Detached House | |
| £285K | 07/23 | 0.08 mi | 10, Lodge Close, Worcester, Worcestershire WR2 6JL | £4,254 | 67 | 3 | Detached House | |
| £257K | 02/23 | 0.08 mi | 8, Newbury Road, Worcester, Worcestershire WR2 5JF | £2,380 | 108 | 3 | Terraced House | |
| £187.5K | 08/21 | 0.1 mi | 40, Hawkwood Crescent, Worcester, Worcestershire WR2 6BN | £2,757 | 68 | 3 | Terraced House | |
| £245K | 10/21 | 0.11 mi | 3, Andrew Close, Worcester, Worcestershire WR2 6JQ | £2,188 | 112 | 3 | Semi-Detached House | |
| £272.5K | 04/21 | 0.13 mi | 31, Solitaire Avenue, Worcester, Worcestershire WR2 5PP | £2,672 | 102 | 3 | Detached House | |
| £245K | 01/24 | 0.14 mi | 83, Hawkwood Crescent, Worcester, Worcestershire WR2 6BP | £3,551 | 69 | 3 | Semi-Detached House | |
| £225K | 12/22 | 0.19 mi | 209, Oldbury Road, Worcester, Worcestershire WR2 6JJ | £2,419 | 93 | 3 | Detached House | |
| £240K | 04/23 | 0.22 mi | 52, Brookside Road, Worcester, Worcestershire WR2 5PS | £2,705 | 89 | 3 | Semi-Detached House | |
| £265K | 01/21 | 0.28 mi | 170, Penhill Crescent, Worcester, Worcestershire WR2 5PZ | - | - | 3 | Detached House | |
| £295K | 01/21 | 0.28 mi | 152, Penhill Crescent, Worcester, Worcestershire WR2 5PZ | £3,105 | 95 | 3 | Detached House | |
| £295K | 05/23 | 0.28 mi | 150, Penhill Crescent, Worcester, Worcestershire WR2 5PZ | £3,471 | 85 | 3 | Detached House | |
| £235K | 08/21 | 0.29 mi | 38, Ambrose Close, Worcester, Worcestershire WR2 6JX | £2,423 | 97 | 3 | Semi-Detached House | |
| £311K | 02/23 | 0.31 mi | 148, Penhill Crescent, Worcester, Worcestershire WR2 5PZ | £3,418 | 91 | 3 | Detached House | |
| £330K | 06/21 | 0.32 mi | 33, Fern Road, Worcester, Worcestershire WR2 6HJ | £3,793 | 87 | 3 | Detached House | |
| £255K | 02/23 | 0.32 mi | 10, Ambrose Close, Worcester, Worcestershire WR2 6JX | £2,931 | 87 | 3 | Semi-Detached House | |
| £250K | 10/23 | 0.33 mi | 3, Hampton Close, Worcester, Worcestershire WR2 5LX | £2,525 | 99 | 3 | Semi-Detached House | |
| £250K | 10/23 | 0.33 mi | 3, Hampton Close, Worcester, Worcestershire WR2 5LX | £2,525 | 99 | 3 | Semi-Detached House | |
| £260K | 05/21 | 0.33 mi | 52, Woodstock Road, Worcester, Worcestershire WR2 5NE | £3,003 | 87 | 3 | Semi-Detached House | |
| £293K | 01/21 | 0.33 mi | 52, Blenheim Road, Worcester, Worcestershire WR2 5NG | £3,573 | 82 | 3 | Semi-Detached House | |
| £270K | 03/23 | 0.34 mi | 53, Blenheim Road, Worcester, Worcestershire WR2 5NQ | - | - | 3 | Semi-Detached House | |
| £225K | 01/23 | 0.35 mi | 13, Dudley Close, Worcester, Worcestershire WR2 5RY | £3,082 | 73 | 3 | Terraced House | |
| £225K | 02/21 | 0.36 mi | 62, Penhill Crescent, Worcester, Worcestershire WR2 5PX | £2,711 | 83 | 3 | Semi-Detached House | |
| £245K | 12/20 | 0.38 mi | 40, Greenford Gardens, Worcester, Worcestershire WR2 6HQ | £2,572 | 95 | 3 | Semi-Detached House | |
| £247.5K | 01/21 | 0.38 mi | 4, Greenford Gardens, Worcester, Worcestershire WR2 6HQ | £3,300 | 75 | 3 | Semi-Detached House | |
| £255K | 08/21 | 0.38 mi | 8, Greenford Gardens, Worcester, Worcestershire WR2 6HQ | - | - | 3 | Semi-Detached House | |
| £345K | 04/23 | 0.39 mi | 67, Martley Road, Worcester, Worcestershire WR2 6HH | £2,946 | 117 | 3 | Detached House | |
| £305K | 08/23 | 0.39 mi | 59, Martley Road, Worcester, Worcestershire WR2 6HH | £2,905 | 105 | 3 | Semi-Detached House | |
| £242.5K | 05/23 | 0.39 mi | 229, Oldbury Road, Worcester, Worcestershire WR2 6JT | £2,989 | 81 | 3 | Semi-Detached House | |
| £200K | 11/20 | 0.39 mi | 49, Hawkins Close, Worcester, Worcestershire WR2 5QZ | £2,703 | 74 | 3 | Semi-Detached House | |
| £175K | 04/23 | 0.39 mi | 51, Hawkins Close, Worcester, Worcestershire WR2 5QZ | £2,303 | 76 | 3 | Semi-Detached House | |
| £225K | 10/23 | 0.39 mi | 6, Hawkins Close, Worcester, Worcestershire WR2 5QZ | £3,358 | 67 | 3 | Semi-Detached House | |
| £253K | 07/23 | 0.39 mi | 289, Henwick Road, Worcester, Worcestershire WR2 5PG | - | - | 3 | Semi-Detached House | |
| £370K | 11/23 | 0.41 mi | 107, Laugherne Road, Worcester, Worcestershire WR2 5LY | £3,524 | 105 | 3 | Semi-Detached House | |
| £213K | 04/21 | 0.41 mi | 196 - 198, Henwick Road, Worcester, Worcestershire WR2 5PF | - | - | 3 | Terraced House | |
| £180K | 02/21 | 0.41 mi | 118, Monarch Drive, Worcester, Worcestershire WR2 6EU | £2,769 | 65 | 3 | Terraced House | |
| £193.5K | 06/21 | 0.42 mi | 128, Monarch Drive, Worcester, Worcestershire WR2 6EU | - | - | 3 | Terraced House | |
| £228K | 04/23 | 0.43 mi | 23, Oldbury Road, Worcester, Worcestershire WR2 6AA | £3,040 | 75 | 3 | Detached House | |
| £150K | 11/21 | 0.44 mi | 98, Drake Avenue, Worcester, Worcestershire WR2 5RR | £1,948 | 77 | 3 | Semi-Detached House | |
| £265K | 06/23 | 0.45 mi | 65, Windsor Avenue, Worcester, Worcestershire WR2 5LZ | £3,681 | 72 | 3 | Terraced House | |
| £215K | 05/21 | 0.45 mi | 35, Windsor Avenue, Worcester, Worcestershire WR2 5LZ | £2,829 | 76 | 3 | Terraced House | |
| £168K | 01/21 | 0.46 mi | 22, Burleigh Road, Worcester, Worcestershire WR2 5QT | £2,182 | 77 | 3 | Semi-Detached House | |
| £187K | 06/21 | 0.46 mi | 8, Langley Close, Worcester, Worcestershire WR2 6EX | £2,419 | 77 | 3 | Semi-Detached House | |
| £360K | 03/23 | 0.47 mi | 141a, Comer Road, Worcester, Worcestershire WR2 5JD | - | - | 3 | Detached House | |
| £252K | 09/22 | 0.47 mi | 24, Ellison Avenue, Worcester, Worcestershire WR2 6EG | £2,769 | 91 | 3 | Terraced House | |
| £275K | 01/21 | 0.48 mi | 10, Laugherne Road, Worcester, Worcestershire WR2 5LS | £2,570 | 107 | 3 | Detached House | |
| £363.8K | 04/23 | 0.48 mi | 20, Laugherne Road, Worcester, Worcestershire WR2 5LS | £2,957 | 123 | 3 | Semi-Detached House | |
| £215K | 09/23 | 0.48 mi | 199, Tudor Way, Worcester, Worcestershire WR2 5QY | - | - | 3 | Semi-Detached House | |
| £168K | 03/21 | 0.49 mi | 3, Lechmere Crescent, Worcester, Worcestershire WR2 6ED | £1,953 | 86 | 3 | Semi-Detached House | |
| £152.5K | 04/21 | 0.49 mi | 293, Oldbury Road, Worcester, Worcestershire WR2 6JS | £1,439 | 106 | 3 | Semi-Detached House | |
| £175K | 01/21 | 0.5 mi | 74, Monarch Drive, Worcester, Worcestershire WR2 6ES | £2,652 | 66 | 3 | Semi-Detached House |
Local Rents
20 rents from £895/mo to £3K/mo, average is £1.1K/mo.
| Rent | Date | Distance | Address | Beds | Type | |
| £1,100 | 11/24 | 0.11 mi | Hawkwood Crescent, St Johns, Worcester, WR2 | 3 | Detached House | |
| £1,350 | 11/24 | 0.33 mi | Woodstock Road, Worcester, Worcestershire | 3 | Flat | |
| £1,000 | 11/24 | 0.38 mi | - | 3 | Semi-Detached House | |
| £1,125 | 11/24 | 0.41 mi | Monarch Drive, Worcester, WR2 | 3 | Detached House | |
| £995 | 11/24 | 0.43 mi | - | 3 | Semi-Detached House | |
| £1,250 | 11/24 | 0.53 mi | Ribston Close, St. Johns, Worcester, WR2 | 3 | Flat | |
| £950 | 11/24 | 0.78 mi | Henwick Road, St Johns, Worcester | 3 | Flat | |
| £3,000 | 04/25 | 0.85 mi | - | 3 | Semi-Detached House | |
| £975 | 11/24 | 0.85 mi | Bromyard Terrace, Worcester St. Johns, Worcester | 3 | Flat | |
| £1,300 | 11/24 | 0.86 mi | Gregorys Mill Street, Worcester, Worcestershire, WR3 | 3 | Detached House | |
| £1,195 | 11/24 | 0.88 mi | Sentinel Close, Worcester WR2 | 3 | Detached House | |
| £995 | 11/24 | 0.9 mi | Bakers Mews, St Johns, Worcester St. Johns, Worcester | 3 | Flat | |
| £1,350 | 11/24 | 0.92 mi | Hebb Street, Worcester, Worcestershire, WR1 | 3 | Detached House | |
| £1,100 | 11/24 | 0.94 mi | Somers Road, Barbourne, Worcester, WR1 | 3 | Detached House | |
| £1,250 | 11/24 | 0.96 mi | Barbourne Lane, Worcester | 3 | Detached House | |
| £1,300 | 04/25 | 0.98 mi | - | 3 | Semi-Detached House | |
| £950 | 11/24 | 1.03 mi | - | 3 | Terraced House | |
| £1,050 | 03/25 | 1.04 mi | - | 3 | Terraced House | |
| £1,300 | 11/24 | 1.05 mi | The Tything, Worcester | 3 | Flat | |
| £895 | 10/24 | 1.13 mi | - | 3 | Terraced House |
Local Area Statistics
Population in WR2 | 29,79929,799 |
Population in Worcester | 142,140142,140 |
Town centre distance | 1.51 miles away1.51 miles away |
Nearest school | 0.40 miles away0.40 miles away |
Nearest train station | 1.13 miles away1.13 miles away |
| |
Rental demand | Landlord's marketLandlord's market |
Rental growth (12m) | -23%-23% |
Sales demand | Balanced marketBalanced market |
Capital growth (5yrs) | +19%+19% |
Property History
Listed for £365,000
March 11, 2025
Floor Plans
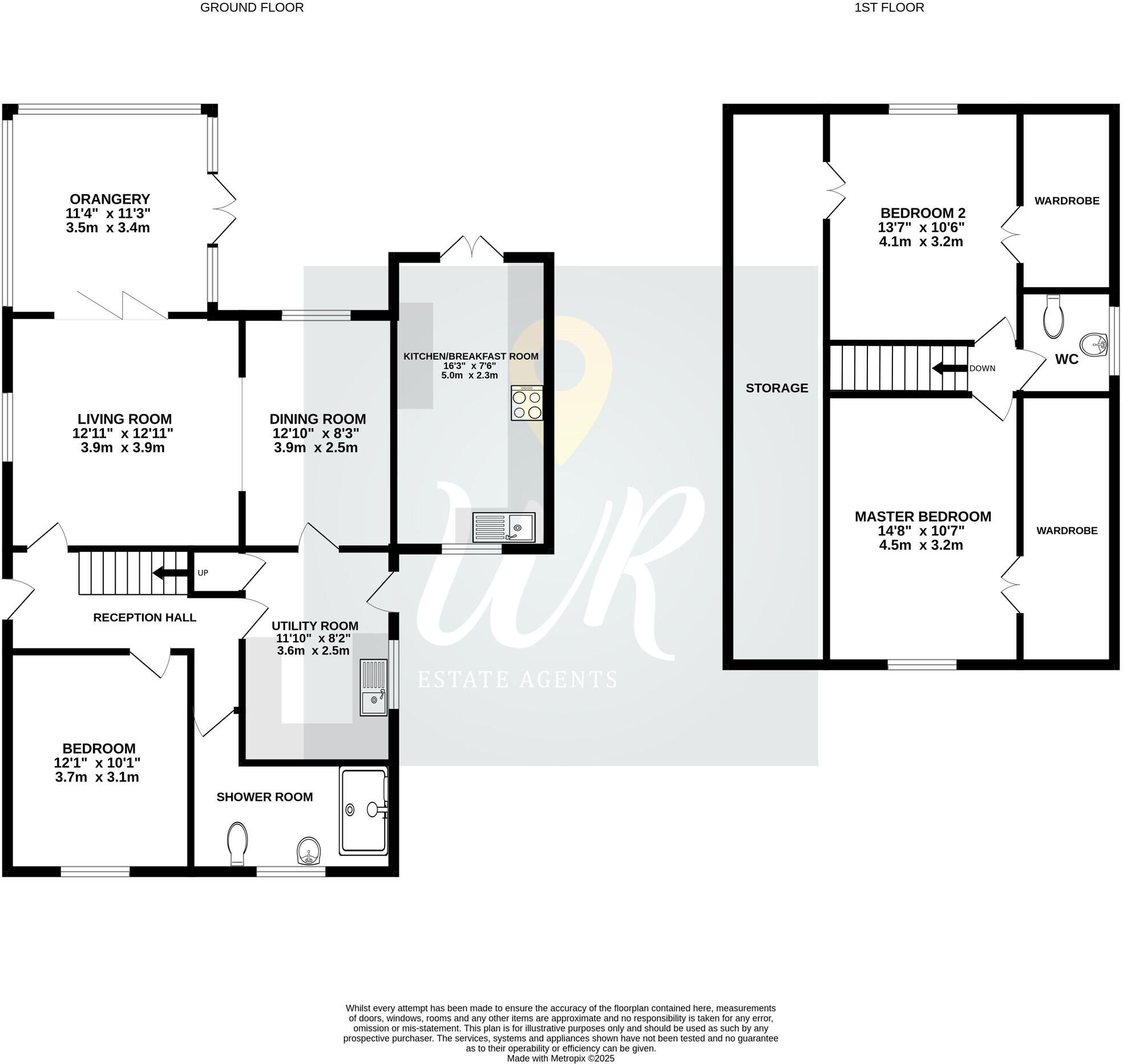
Description
- Three-bedroom detached family home located in a peaceful cul-de-sac in St Johns. +
- Open-plan living and dining room with bi-fold doors opening into a bright orangery. +
- Orangery with French doors providing direct access to the rear garden. +
- Spacious kitchen with French doors leading to the garden, plus a separate utility room. +
- Ground-floor double bedroom and a convenient downstairs shower room. +
- Two further double bedrooms and a separate W.C. on the first floor. +
- Large rear garden featuring a shed, greenhouse, and insulated summer house with power. +
- Parking for several cars, plus a large wraparound plot backing onto a green area and park. +
- Council Tax Band - E +
- EPC Rating - C. +
Nestled in a quiet and sought-after cul-de-sac in the highly desirable St Johns area, this beautifully presented three-bedroom detached family home offers spacious, modern living with an abundance of charm and character. Perfect for families, the property provides a harmonious balance of comfortable interior living space, as well as a generous exterior with stunning surrounding green areas.
Upon entering, you are greeted by a bright and airy open-plan living and dining room that has been thoughtfully designed for modern family life. Large windows flood the space with natural light, creating a warm and welcoming atmosphere. The room flows effortlessly into the orangery via a set of bi-fold doors, extending the living space and allowing you to enjoy seamless indoor-outdoor living. The orangery, with its vaulted ceiling and picturesque views of the garden, provides a perfect spot to relax or entertain, with French doors offering direct access to the beautifully landscaped rear garden.
The spacious kitchen is a chef’s dream, complete with French doors that lead out to the garden, allowing you to enjoy al fresco dining on warm summer days. It offers ample counter space and modern appliances, ideal for preparing meals for family and friends. In addition to the kitchen is a practical utility room, providing additional storage and space for household chores, ensuring everything remains tidy and organised.
On the ground floor, you will find a well-sized double bedroom, providing flexible accommodation for guests or elderly relatives. A conveniently located shower room completes the ground-floor layout, offering both practicality and style.
Upstairs, you will find two further spacious double bedrooms, each offering ample storage space and views over the serene surroundings. A separate W.C. is also located on this floor, ensuring convenience for family living.
The rear garden is an absolute highlight of this property. Expansive and beautifully maintained, the garden is perfect for family gatherings, gardening enthusiasts, or simply enjoying the tranquility of the outdoors. The garden features a shed for additional storage, a greenhouse for those with a green thumb, and a fully insulated summer house with power – perfect for use as a home office, studio, or relaxing retreat. The property backs onto a lovely green area and park, offering a peaceful, picturesque outlook.
The home is set on a large wraparound plot, providing generous space around the property for outdoor activities, privacy, and room to grow. To the front of the house, there is off-road parking for several vehicles, ensuring convenience for families with multiple cars or visitors.
A standout feature of this home is its solar panels, which offer an eco-friendly and cost-effective energy solution. Designed to reduce electricity bills and lower the home’s carbon footprint, these panels provide long-term savings while promoting sustainable living—a fantastic addition for environmentally conscious buyers.
This remarkable family home truly offers everything you could wish for – from the stylish interior and flexible living spaces to the stunning outdoor areas and idyllic location. The combination of comfort, style, and practicality makes this the perfect place to call home.
With easy access to local amenities, excellent transport links, and top-rated schools nearby, this property is a must-see and not to be missed. Book your viewing today to experience everything this outstanding home has to offer.
Similar Properties
Like this property? Maybe you'll like these ones close by too.
3 Bed House, Single Let, Worcester, WR2 6AR
£250,000
6 months ago • 93 m²
2 Bed House, Single Let, Worcester, WR2 6JH
£210,000
17 days ago • 68 m²
2 Bed House, Single Let, Worcester, WR2 5JF
£200,000
2 views • 2 months ago • 68 m²
6 Bed House, Single Let, Worcester, WR2 6JN
£367,500
21 days ago • 186 m²
