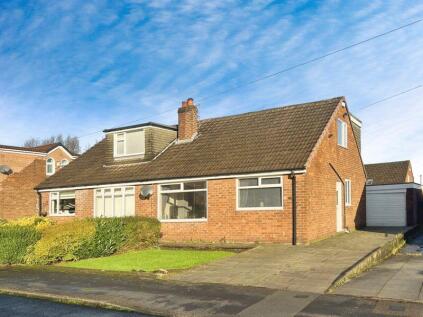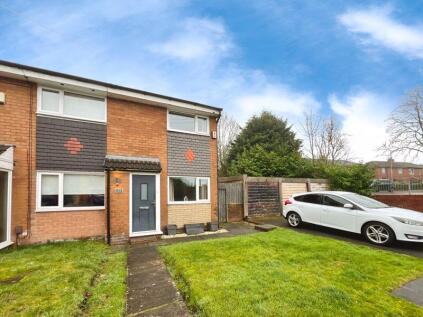This property was removed from Dealsourcr.
2 Bed Terraced House, Planning Permission, Bolton, BL3 1BN, £131,995
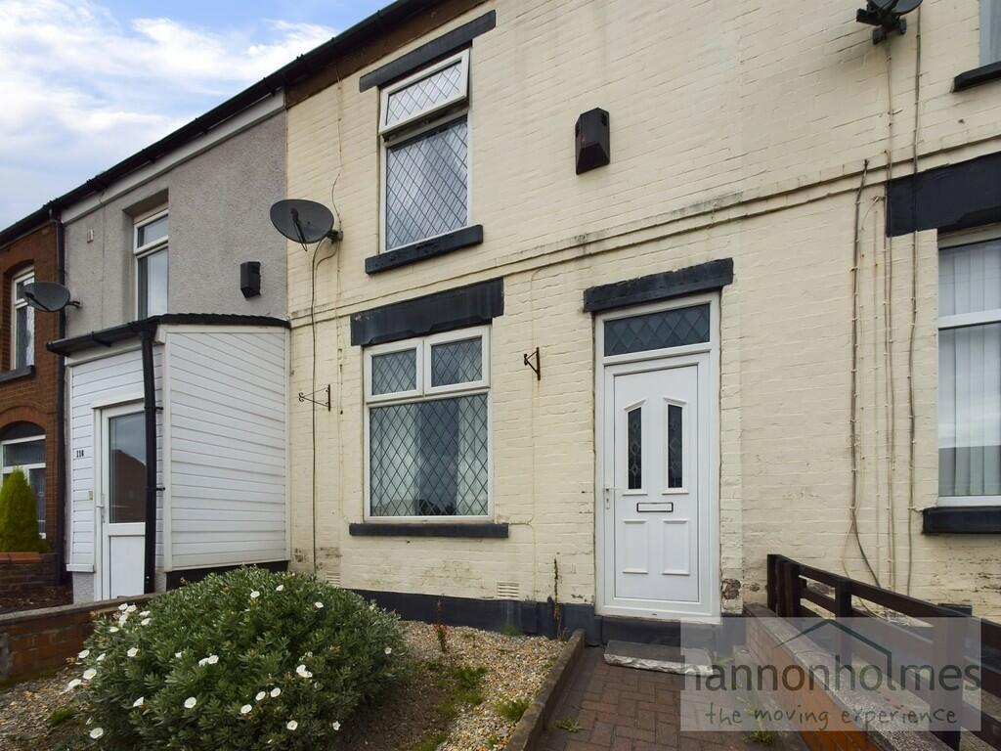
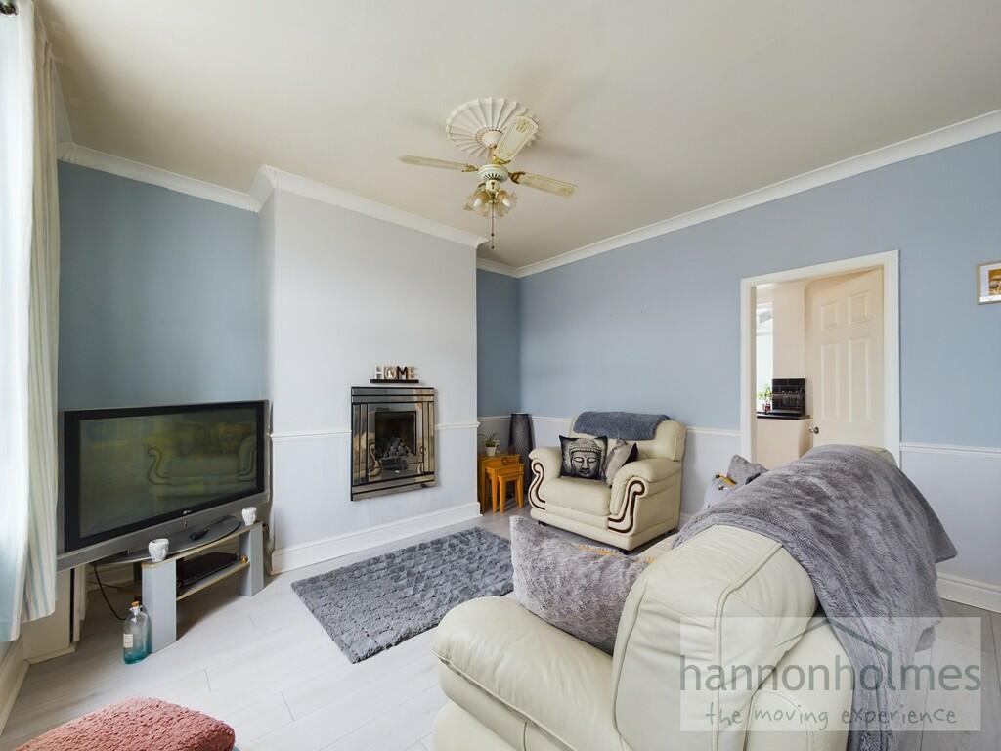
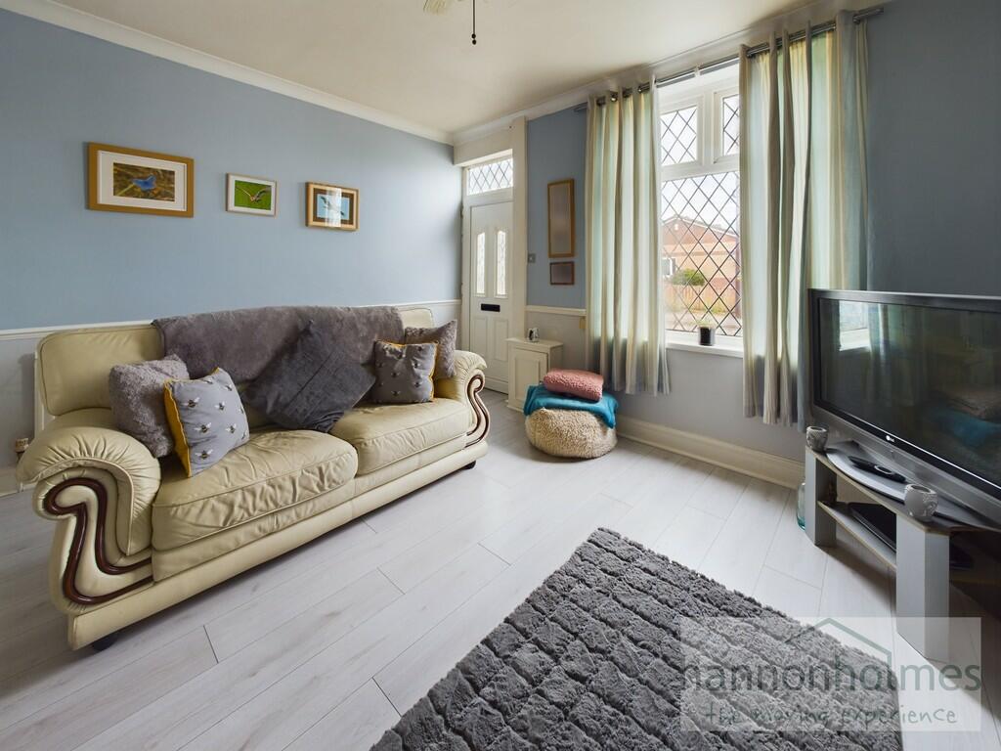
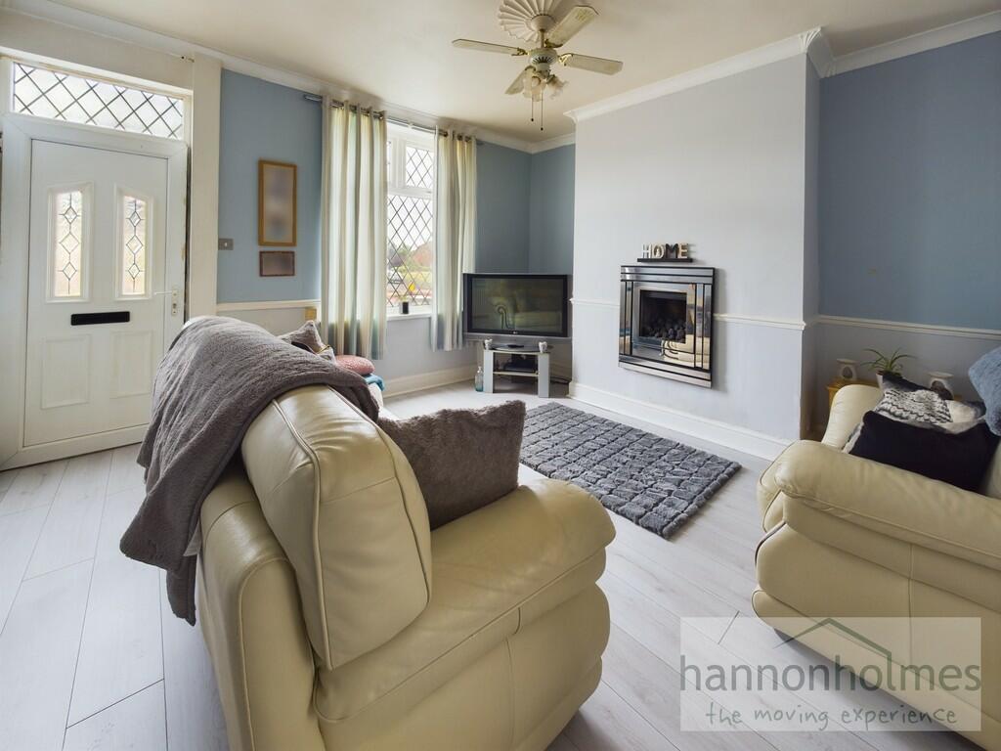
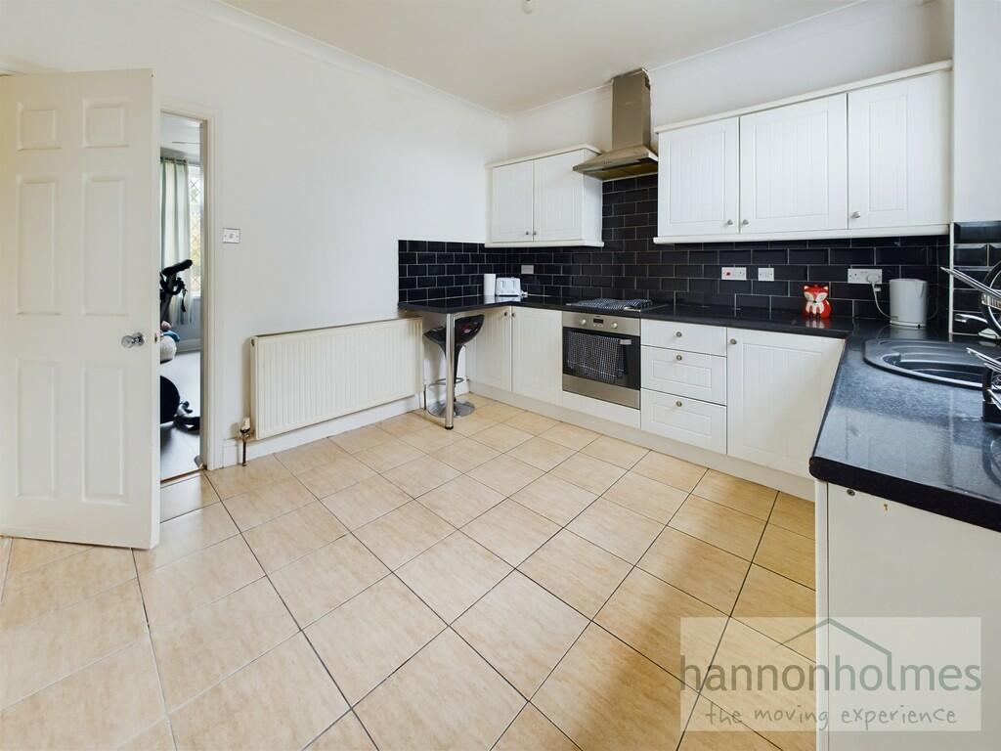
ValuationFair Value
| Sold Prices | £53K - £233K |
| Sold Prices/m² | £697/m² - £4.3K/m² |
| |
Square Metres | ~68.11 m² |
| Price/m² | £1.9K/m² |
Value Estimate | £133,315£133,315 |
| |
End Value (After Refurb) | £137,258£137,258 |
Uplift in Value | +4%+4% |
Investment Opportunity
Cash In | |
Purchase Finance | Bridging LoanBridging Loan |
Deposit (25%) | £32,999£32,999 |
Stamp Duty & Legal Fees | £7,940£7,940 |
Refurb Costs | £28,800£28,800 |
Bridging Loan Interest | £3,465£3,465 |
Total Cash In | £74,953£74,953 |
| |
Cash Out | |
Monetisation | FlipRefinance & RentRefinance & Rent |
Revaluation | £137,258£137,258 |
Mortgage (After Refinance) | £102,943£102,943 |
Mortgage LTV | 75%75% |
Cash Released | £3,947£3,947 |
Cash Left In | £71,006£71,006 |
Equity | £34,314£34,314 |
Rent Range | £795 - £995£795 - £995 |
Rent Estimate | £878 |
Running Costs/mo | £625£625 |
Cashflow/mo | £253£253 |
Cashflow/yr | £3,042£3,042 |
ROI | 4%4% |
Gross Yield | 8%8% |
Local Sold Prices
50 sold prices from £53K to £233K, average is £133.5K. £697/m² to £4.3K/m², average is £2.1K/m².
| Price | Date | Distance | Address | Price/m² | m² | Beds | Type | |
| £160K | 04/23 | 0.03 mi | 25, Rydal Road, Little Lever, Bolton, Greater Manchester BL3 1DT | £2,667 | 60 | 2 | Semi-Detached House | |
| £135K | 05/23 | 0.08 mi | 84, Church Street, Little Lever, Bolton, Greater Manchester BL3 1BL | £2,077 | 65 | 2 | Terraced House | |
| £90K | 03/21 | 0.08 mi | 74, Church Street, Little Lever, Bolton, Greater Manchester BL3 1BL | £1,286 | 70 | 2 | Terraced House | |
| £233K | 02/23 | 0.12 mi | 9, Windermere Avenue, Little Lever, Bolton, Greater Manchester BL3 1DU | - | - | 2 | Semi-Detached House | |
| £100K | 12/22 | 0.14 mi | 16, Church Street, Little Lever, Bolton, Greater Manchester BL3 1BE | £1,515 | 66 | 2 | Terraced House | |
| £89K | 02/21 | 0.15 mi | 223, Church Street, Little Lever, Bolton, Greater Manchester BL3 1BW | £1,113 | 80 | 2 | Semi-Detached House | |
| £132K | 12/21 | 0.19 mi | 81, Lever Street, Little Lever, Bolton, Greater Manchester BL3 1BA | - | - | 2 | Terraced House | |
| £105K | 05/21 | 0.19 mi | 95, Lever Street, Little Lever, Bolton, Greater Manchester BL3 1BA | - | - | 2 | Terraced House | |
| £185K | 03/23 | 0.26 mi | 1, Thirsk Road, Little Lever, Bolton, Greater Manchester BL3 1ET | £3,083 | 60 | 2 | Semi-Detached House | |
| £182.4K | 11/20 | 0.29 mi | 23, Ascot Road, Little Lever, Bolton, Greater Manchester BL3 1ED | £3,041 | 60 | 2 | Semi-Detached House | |
| £210K | 06/21 | 0.29 mi | 27, Ascot Road, Little Lever, Bolton, Greater Manchester BL3 1EE | £3,500 | 60 | 2 | Semi-Detached House | |
| £115K | 10/21 | 0.3 mi | 33, Independent Street, Little Lever, Bolton, Greater Manchester BL3 1HR | £1,716 | 67 | 2 | Terraced House | |
| £104K | 11/20 | 0.3 mi | 33, Independent Street, Little Lever, Bolton, Greater Manchester BL3 1HR | £1,552 | 67 | 2 | Terraced House | |
| £200K | 11/22 | 0.3 mi | 29, Aintree Road, Little Lever, Bolton, Greater Manchester BL3 1EZ | £3,226 | 62 | 2 | Semi-Detached House | |
| £53K | 03/21 | 0.34 mi | 31, Grosvenor Street, Little Lever, Bolton, Greater Manchester BL3 1QZ | £697 | 76 | 2 | Terraced House | |
| £85K | 11/20 | 0.34 mi | 47, Marsh Road, Little Lever, Bolton, Greater Manchester BL3 1RE | £1,393 | 61 | 2 | Terraced House | |
| £160K | 03/21 | 0.35 mi | 34, Sandown Crescent, Little Lever, Bolton, Greater Manchester BL3 1HF | - | - | 2 | Semi-Detached House | |
| £180K | 07/21 | 0.35 mi | 5, Sandown Crescent, Little Lever, Bolton, Greater Manchester BL3 1HF | £2,769 | 65 | 2 | Semi-Detached House | |
| £103K | 06/23 | 0.39 mi | 20, Lord Street, Little Lever, Bolton, Greater Manchester BL3 1JA | - | - | 2 | Terraced House | |
| £140K | 03/21 | 0.41 mi | 10, Mottershead Avenue, Little Lever, Bolton, Greater Manchester BL3 1QN | - | - | 2 | Semi-Detached House | |
| £168K | 02/21 | 0.42 mi | 4, Fontwell Road, Little Lever, Bolton, Greater Manchester BL3 1TE | £2,127 | 79 | 2 | Semi-Detached House | |
| £184K | 10/21 | 0.44 mi | 24, Newmarket Road, Little Lever, Bolton, Greater Manchester BL3 1TA | - | - | 2 | Semi-Detached House | |
| £150K | 06/23 | 0.5 mi | 64, Elm Road, Little Lever, Bolton, Greater Manchester BL3 1JL | - | - | 2 | Semi-Detached House | |
| £128K | 01/23 | 0.5 mi | 13, School Street, Little Lever, Bolton, Greater Manchester BL3 1NH | - | - | 2 | Terraced House | |
| £123K | 02/21 | 0.52 mi | 10, James Street, Little Lever, Bolton, Greater Manchester BL3 1NF | £1,922 | 64 | 2 | Terraced House | |
| £150K | 07/23 | 0.53 mi | 72, Chester Avenue, Little Lever, Bolton, Greater Manchester BL3 1XE | £2,442 | 61 | 2 | Semi-Detached House | |
| £147.5K | 05/21 | 0.54 mi | 21, Wilby Avenue, Little Lever, Bolton, Greater Manchester BL3 1QF | - | - | 2 | Semi-Detached House | |
| £165K | 05/23 | 0.58 mi | 4, Salisbury Terrace, Little Lever, Bolton, Greater Manchester BL3 1NL | £2,340 | 71 | 2 | Semi-Detached House | |
| £127.5K | 04/21 | 0.58 mi | 52, Booth Road, Little Lever, Bolton, Greater Manchester BL3 1JR | £2,056 | 62 | 2 | Semi-Detached House | |
| £107.5K | 01/23 | 0.61 mi | 62, Settle Street, Little Lever, Bolton, Greater Manchester BL3 1LE | - | - | 2 | Terraced House | |
| £125K | 06/21 | 0.63 mi | 45, Settle Street, Little Lever, Bolton, Greater Manchester BL3 1LF | - | - | 2 | Terraced House | |
| £150K | 05/21 | 0.67 mi | 6, High Beeches, Bradley Fold, Bolton, Greater Manchester BL2 6SG | - | - | 2 | Semi-Detached House | |
| £115K | 11/20 | 0.68 mi | 30, Hatherleigh Walk, Bolton, Greater Manchester BL2 6TS | £1,885 | 61 | 2 | Terraced House | |
| £150K | 02/23 | 0.68 mi | 20, Hatherleigh Walk, Bolton, Greater Manchester BL2 6TS | £2,311 | 65 | 2 | Terraced House | |
| £220K | 04/23 | 0.69 mi | 79, Ladyshore Road, Little Lever, Bolton, Greater Manchester BL3 1JZ | £3,793 | 58 | 2 | Terraced House | |
| £180K | 06/23 | 0.77 mi | 154, Cemetery Road, Kearsley, Bolton, Greater Manchester BL4 7SE | £1,997 | 90 | 2 | Terraced House | |
| £132K | 05/21 | 0.81 mi | 19, Kenyon Road, Bradley Fold, Bolton, Greater Manchester BL2 6RB | £2,694 | 49 | 2 | Terraced House | |
| £96K | 07/23 | 0.83 mi | 15, Heaton Road, Bradley Fold, Bolton, Greater Manchester BL2 6RD | - | - | 2 | Terraced House | |
| £150K | 08/21 | 0.83 mi | 17, Aldford Grove, Bradley Fold, Bolton, Greater Manchester BL2 6RY | £2,239 | 67 | 2 | Semi-Detached House | |
| £152.5K | 12/20 | 0.84 mi | 32, Whiteoak View, Bolton, Greater Manchester BL3 1ST | £2,675 | 57 | 2 | Semi-Detached House | |
| £149.6K | 05/23 | 0.87 mi | 24, Newhall Avenue, Bradley Fold, Bolton, Greater Manchester BL2 6RX | £4,334 | 35 | 2 | Semi-Detached House | |
| £85K | 01/23 | 0.89 mi | 85, Corson Street, Bolton, Greater Manchester BL3 2QA | £1,722 | 49 | 2 | Terraced House | |
| £110K | 05/21 | 0.89 mi | 6, Brook Street, Farnworth, Bolton, Greater Manchester BL4 7RX | £1,803 | 61 | 2 | Terraced House | |
| £95K | 05/21 | 0.89 mi | 49, Fylde Street East, Bolton, Greater Manchester BL3 2QE | £1,143 | 83 | 2 | Semi-Detached House | |
| £80K | 11/20 | 0.89 mi | 66, Starcliffe Street, Bolton, Greater Manchester BL3 2PU | £1,127 | 71 | 2 | Terraced House | |
| £225K | 09/21 | 0.91 mi | 511, Radcliffe Road, Bolton, Greater Manchester BL3 1SX | £2,250 | 100 | 2 | Detached House | |
| £126K | 08/21 | 0.92 mi | 14, Railway Street, Farnworth, Bolton, Greater Manchester BL4 7SA | £1,703 | 74 | 2 | Terraced House | |
| £138.5K | 04/23 | 0.93 mi | 49, Redcedar Park, Bolton, Greater Manchester BL2 6GJ | £2,164 | 64 | 2 | Terraced House | |
| £92K | 07/23 | 0.98 mi | 94, West Street, Farnworth, Bolton, Greater Manchester BL4 7RR | - | - | 2 | Terraced House | |
| £65K | 04/21 | 0.99 mi | 38, Beechcroft Grove, Bolton, Greater Manchester BL2 6EZ | - | - | 2 | Terraced House |
Local Rents
10 rents from £795/mo to £995/mo, average is £875/mo.
| Rent | Date | Distance | Address | Beds | Type | |
| £799 | 02/24 | 0.09 mi | - | 2 | Terraced House | |
| £799 | 01/25 | 0.09 mi | - | 2 | Terraced House | |
| £895 | 12/24 | 0.12 mi | - | 2 | Terraced House | |
| £975 | 02/25 | 0.12 mi | - | 2 | Terraced House | |
| £875 | 02/25 | 0.21 mi | - | 2 | Terraced House | |
| £875 | 03/25 | 0.21 mi | - | 2 | Terraced House | |
| £795 | 09/23 | 0.21 mi | - | 2 | Terraced House | |
| £875 | 12/24 | 0.22 mi | - | 2 | Terraced House | |
| £995 | 12/24 | 0.29 mi | - | 2 | Bungalow | |
| £895 | 12/24 | 0.54 mi | Wilby Avenue, Little Lever, Bolton | 2 | Flat |
Local Area Statistics
Population in BL3 | 63,78563,785 |
Population in Bolton | 217,471217,471 |
Town centre distance | 4.50 miles away4.50 miles away |
Nearest school | 0.10 miles away0.10 miles away |
Nearest train station | 0.95 miles away0.95 miles away |
| |
Rental demand | Landlord's marketLandlord's market |
Rental growth (12m) | +0%+0% |
Sales demand | Seller's marketSeller's market |
Capital growth (5yrs) | +35%+35% |
Property History
Listed for £131,995
October 29, 2024
Floor Plans
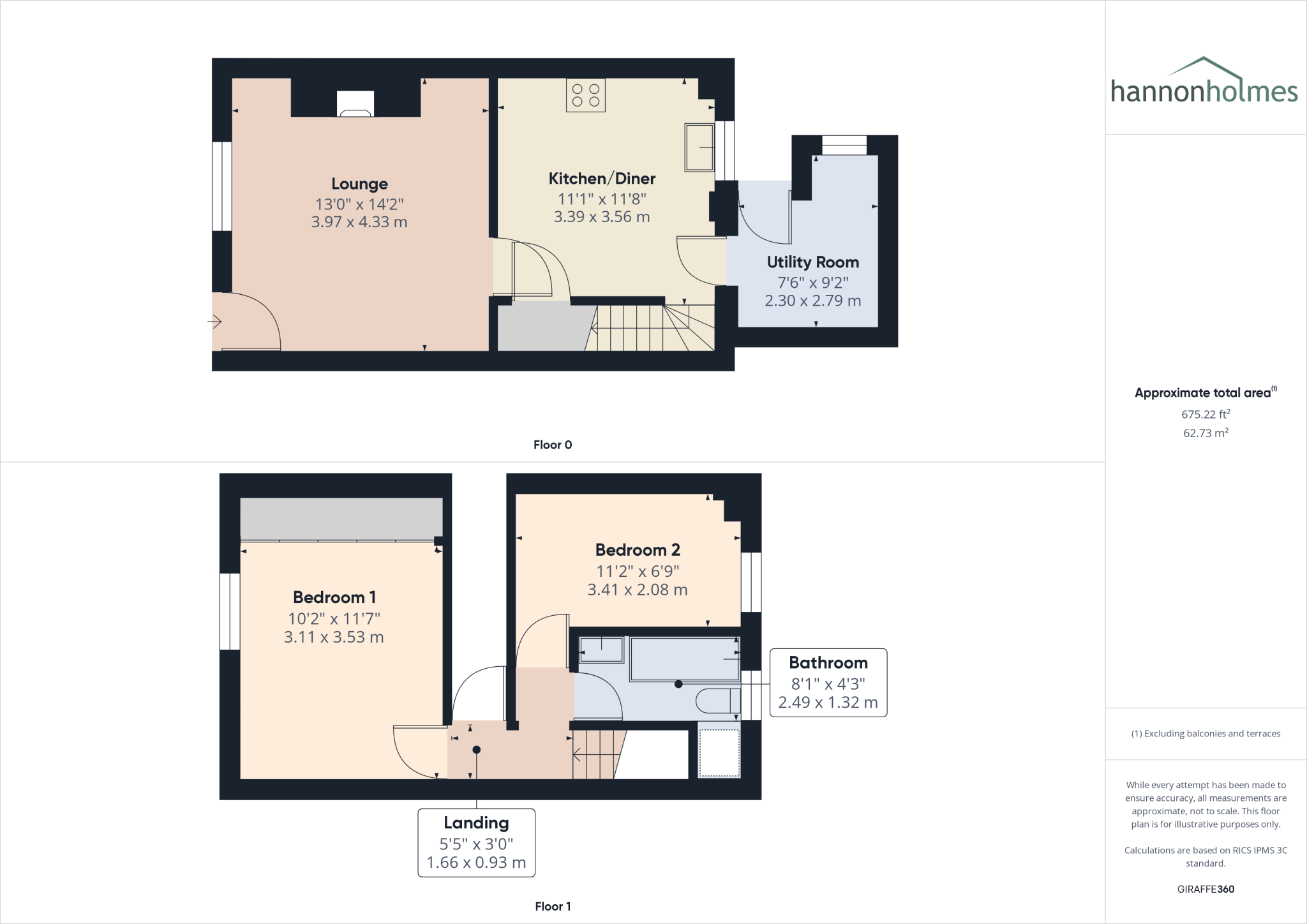
Description
- 2 Bedroom Mid Terrace For Sale +
- Low maintenance garden to rear +
- Ideal for first time buyers +
- Close to Rural Country Walks +
- Loft space boarded out for storage +
- Excellent Transport Links +
- Utility Room +
- Leasehold Property +
- Council Tax A +
- EPC Rating D +
STEP INSIDE The lounge, positioned at the front, showcases laminate flooring, a double glazed window, wall mounted electric fireplace, dado rail, coved to ceiling, a radiator and ceiling fan light. It provides ample space for your preferred living room furniture and grants access to the kitchen/diner.
Moving to the rear aspect, you'll find the kitchen/diner, equipped with white wall and base units complemented by work surfaces. Features include tiled flooring, a built-in electric oven and hob and overhead extractor fan, double glazed window, breakfast bar, partly tiled walls and access into the utility room and staircase leading to the first floor. There is also storage space within the cupboard underneath the stairs.
The utility room is equipped with plumbing for a washing machine and provides space for a tumble dryer and a tall fridge/freezer. It also offers access to the rear yard.
Ascending to the first floor, you'll discover two bedrooms and the bathroom.
Bedroom One, situated at the front, offers fitted laminate flooring, ceiling light, double-glazed window and radiator and built-in wardrobes with sliding mirrored doors.
Bedroom Two, located at the rear, features fitted laminate flooring, double glazed window, radiator, ceiling light and room for bedroom furniture.
The bathroom boasts a three-piece suite comprising a bath with overhead shower, wash basin and W/C. The room features partly tiled walls and flooring, a ceiling light and a frosted double-glazed window. It also includes a chrome wall mounted radiator and houses the boiler.
Ascending further to the loft conversion, though not officially designated as a bedroom due to lack of planning permission, it serves as valuable storage space.
The backyard, requiring minimal upkeep with a gate opening to a rear area where, although parking is not designated, consistent off road parking space is available.
Leasehold
Term : 999 years from 12 May 1897, therefore 872 years remaining
Rent : £1
Council Tax Band - A
EPC Rating - TBC
LOCATION Little Lever may be the Borough's smallest local town centre, but its vibrant community presence defies its size. What sets Little Lever apart is its dedicated centre that caters comprehensively to the community it proudly serves. The Town Centre boasts a range of essential facilities, including a recently invested Library that also hosts the Access Bolton Service and a modern Health Centre.
Within the heart of Little Lever, residents enjoy access to various services, such as Barbers, Cafes, Beauty Salons, a Post Office, Chemist, Doctors Surgery, Dentist and more. Notably, the introduction of Tesco Supermarket approximately 10 years ago has significantly enhanced the flourishing community. Little Lever seamlessly combines the charm of a bustling shopping area with the tranquillity of easily accessible rural walks.
This town provides the best of both worlds, offering a dynamic commercial hub alongside serene natural surroundings.
Little Lever ensures quality education with local schooling options available at both Primary and Secondary levels. Furthermore, convenient transport links facilitate easy connections to Bolton, Bury, Radcliffe and Manchester, making it an ideal location for residents to access a variety of destinations.
ADDITIONAL INFORMATION To conform with government Anti Money Laundering Regulations 2019, we are required to confirm the identity of all prospective buyers. We use the services of a third party, Thirdfort. There is a nominal charge of £30 plus VAT for this (per person), payable direct to Hannon Holmes Ltd. An increased charge may be payable for overseas checks.
Please note, we are unable to issue a memorandum of sale until checks are complete. Please note it is a legal requirement that we obtain verified ID from purchasers before instructing a sale. Please also note we shall require proof of funds before we instruct the sale, together with your instructed solicitors.
Hannon Holmes may refer you to ancillary services including Conveyancing, Surveying and Financial Services, should you require any of these services. Hannon Holmes may receive a referral fee for recommending their services if you do instruct them. You are free to select any provider of legal services, surveying or financial services that you choose and you are under no obligation to use any of the suggested providers.
Leasehold
Term : 999 years from 12 May 1897, therefore 872 years remaining
Rent : £1
Council Tax Band - A
EPC Rating - D
REFERRAL FEES Hannon Holmes may refer you to ancillary services including Conveyancing, Surveying and Financial Services, should you require any of these services. Hannon Holmes may receive a referral fee for recommending their services if you do instruct them. You are free to select any provider of legal services, surveying or financial services that you choose and you are under no obligation to use any of the suggested providers.
PROPERTY PARTICULARS DISCLAIMER Property particulars as supplied by Hannon Holmes Estate Agents are set out as a general outline in accordance with the Property Misdescriptions Act (1991) only for the guidance of intending purchasers or lessees, and do not constitute any part of an offer or contract. Details are given without any responsibility, and any intending purchasers, lessees or third parties should not rely on them as statements or representations of fact, but must satisfy themselves by inspection or otherwise as to the correctness of each of them. We have not carried out a structural survey and the services, appliances and specific fittings have not been tested. All photographs, measurements, floor plans and distances referred to are given as a guide only and should not be relied upon for the purchase of carpets or any other fixtures or fittings. Gardens, roof terraces, balconies and communal gardens as well as tenure and lease details cannot have their accuracy guaranteed for intending purchasers. Lease details, service ground rent (where applicable) are given as a guide only and should be checked and confirmed by your solicitor prior to exchange of contracts. No person in the employment of Hannon Holmes Ltd has any authority to make any representation or warranty whatever in relation to this property. Purchase prices, rents or other prices quoted are correct at the date of publication and, unless otherwise stated, exclusive of VAT. TENURE : The type of tenure has been given to us by the seller. This has not been verified. The Agent has not checked the legal documents to verify the tenure status of the property. The buyer is advised to obtain verification from their Solicitor or Surveyor. For full Property Particulars Disclaimer please visit
Similar Properties
Like this property? Maybe you'll like these ones close by too.
