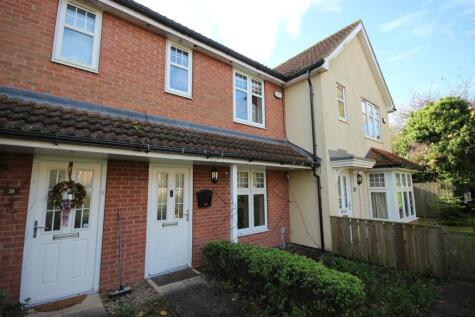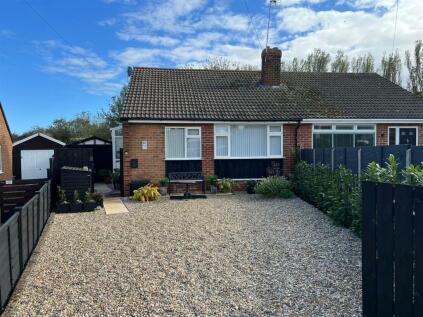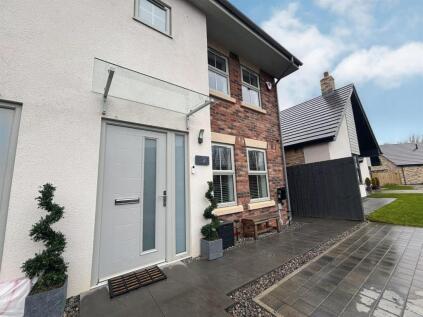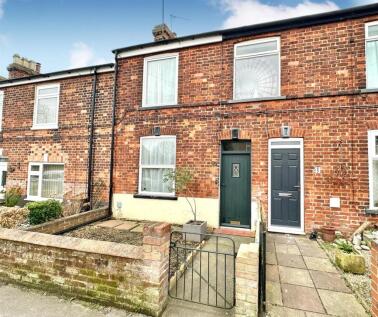4 Bed Detached House, Single Let, Hornsea, HU18 1DH, £299,950
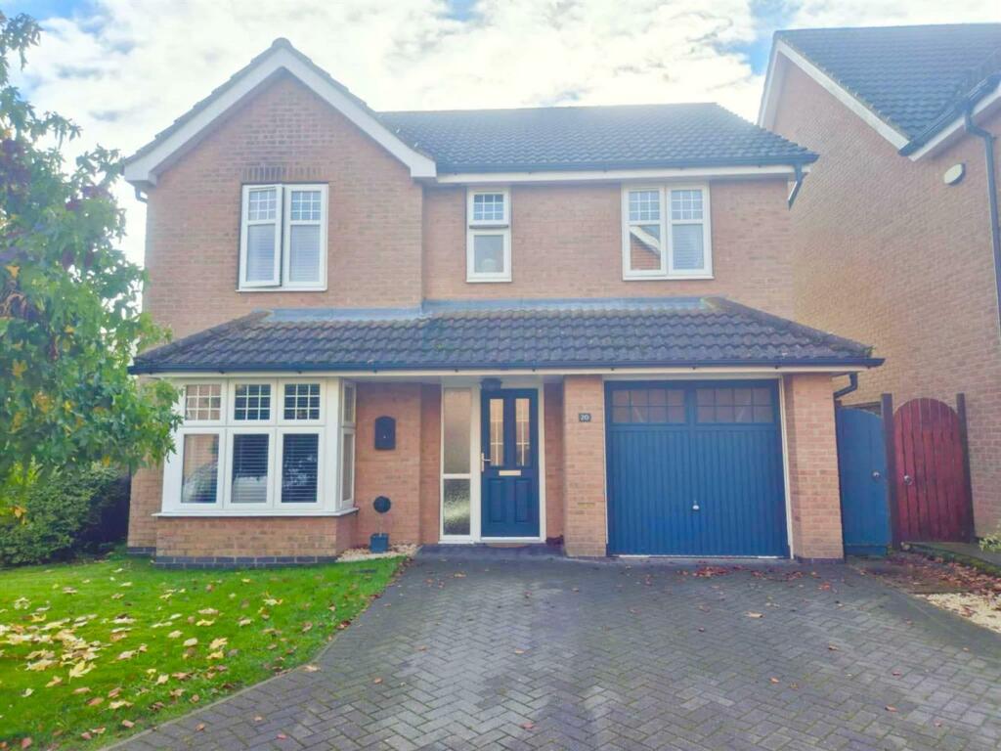
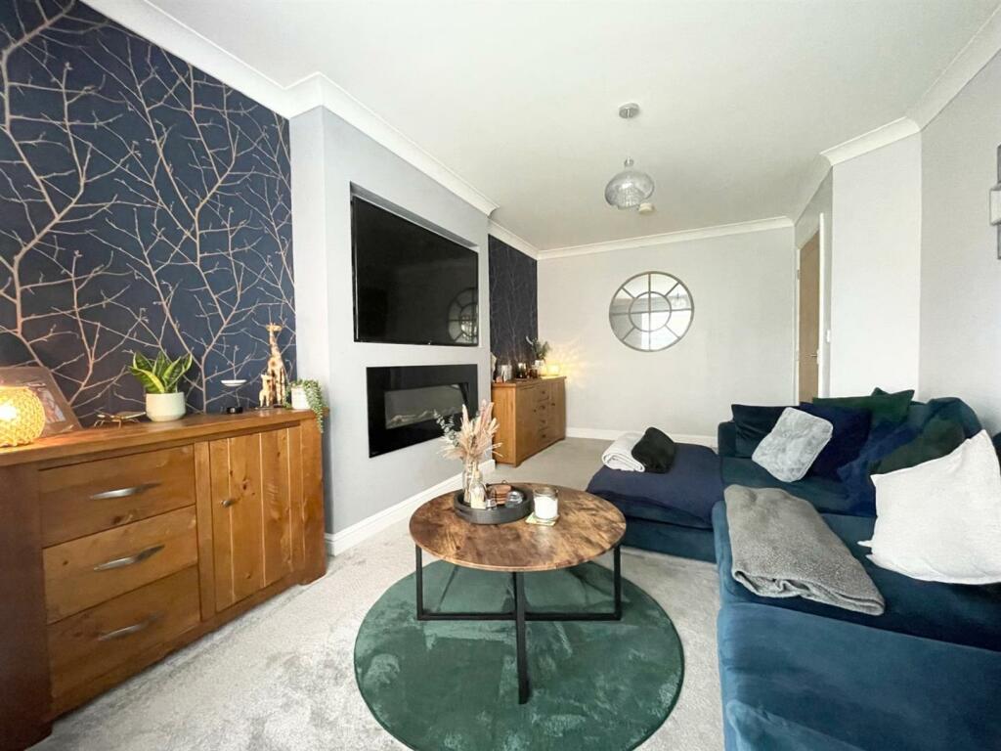
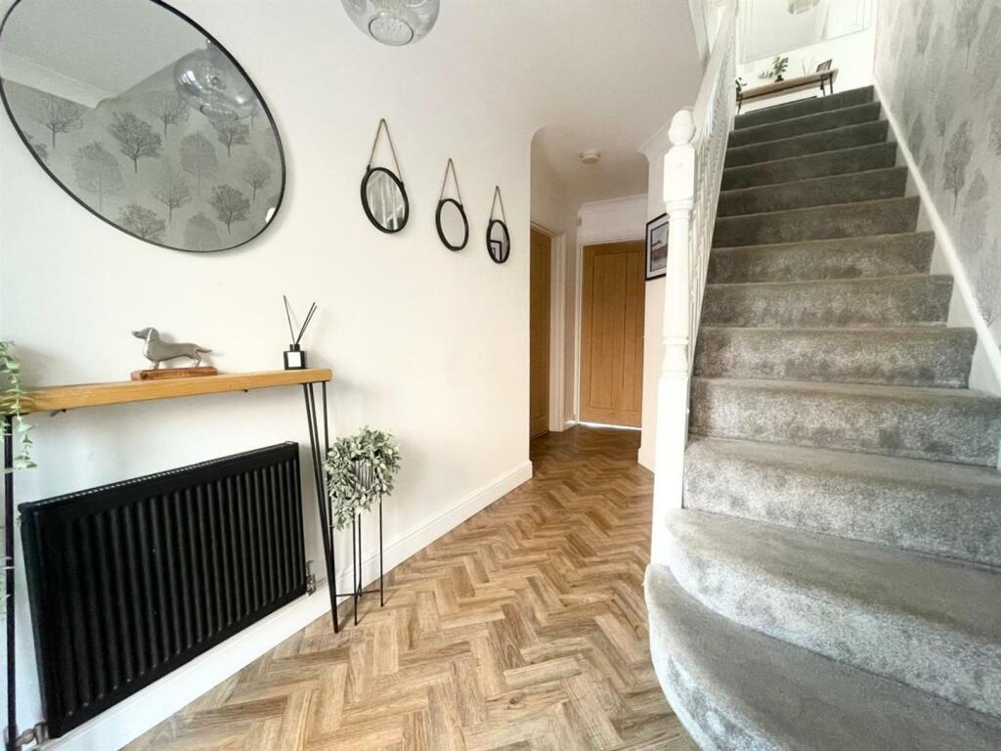
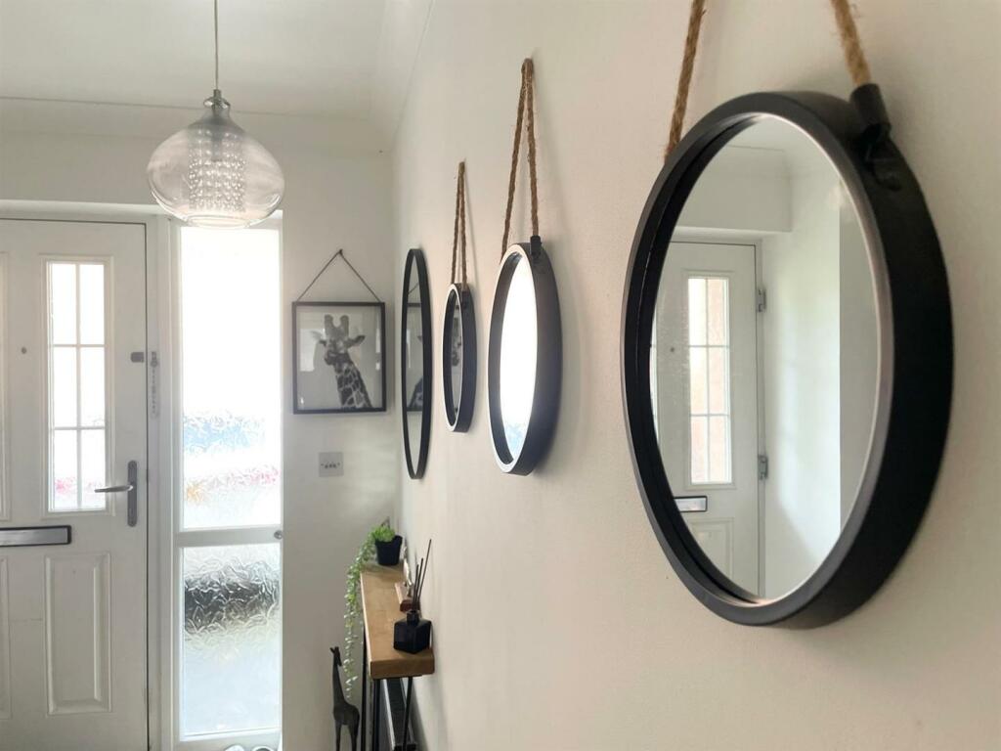
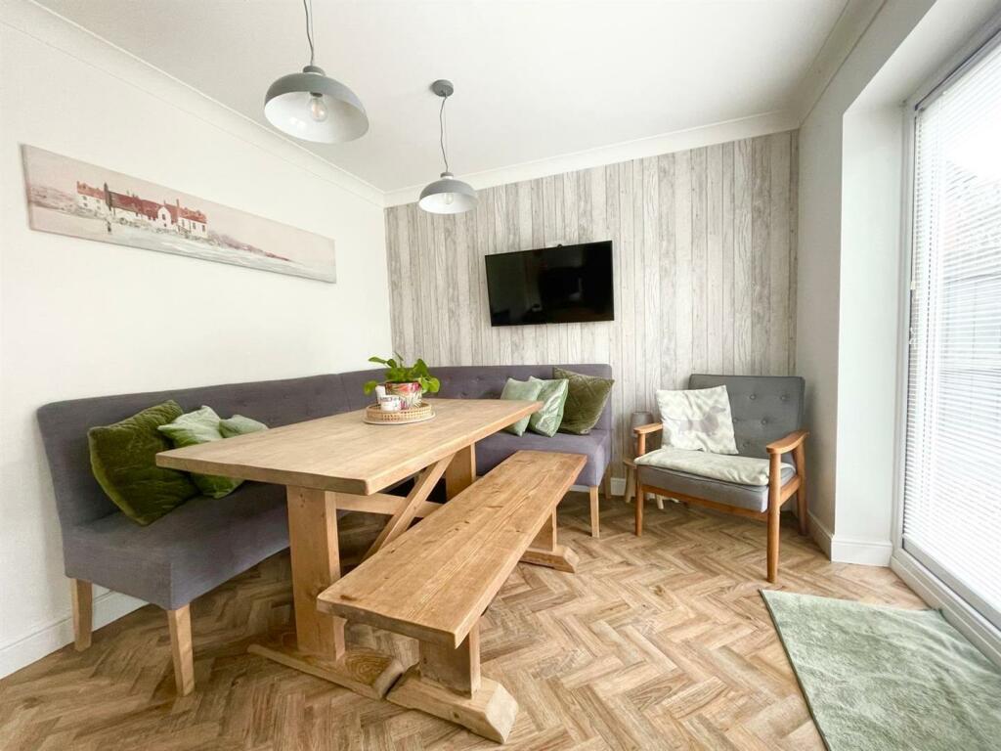
ValuationOvervalued
| Sold Prices | £137.5K - £480K |
| Sold Prices/m² | £751/m² - £3K/m² |
| |
Square Metres | ~128 m² |
| Price/m² | £2.3K/m² |
Value Estimate | £256,696 |
Cashflows
Cash In | |
Purchase Finance | Mortgage |
Deposit (25%) | £74,988 |
Stamp Duty & Legal Fees | £18,695 |
Total Cash In | £93,683 |
| |
Cash Out | |
Rent Range | £350 - £1,350 |
Rent Estimate | £363 |
Running Costs/mo | £1,030 |
Cashflow/mo | £-667 |
Cashflow/yr | £-8,004 |
Gross Yield | 1% |
Local Sold Prices
26 sold prices from £137.5K to £480K, average is £279.8K. £751/m² to £3K/m², average is £2K/m².
Local Rents
28 rents from £350/mo to £1.4K/mo, average is £695/mo.
Local Area Statistics
Population in HU18 | 8,603 |
Town centre distance | 0.68 miles away |
Nearest school | 0.60 miles away |
Nearest train station | 10.29 miles away |
| |
Rental growth (12m) | -28% |
Sales demand | Balanced market |
Capital growth (5yrs) | +38% |
Property History
Price changed to £299,950
January 23, 2025
Price changed to £316,000
November 19, 2024
Listed for £322,500
October 29, 2024
Floor Plans
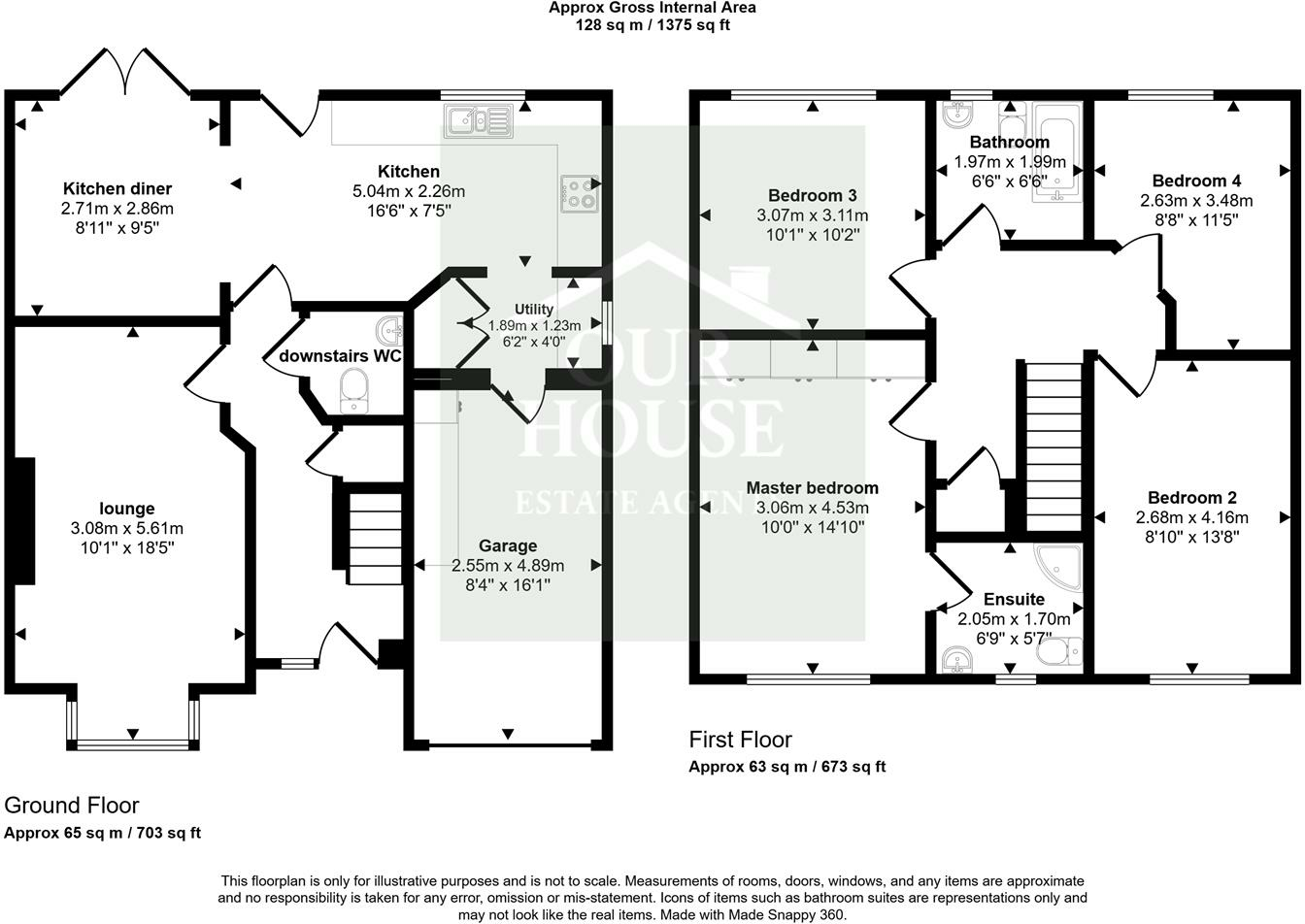
Description
Similar Properties
Like this property? Maybe you'll like these ones close by too.
2 Bed House, Single Let, Hornsea, HU18 1DH
£147,950
1 views • 5 months ago • 64 m²
2 Bed Bungalow, Single Let, Hornsea, HU18 1RN
£179,950
6 months ago • 70 m²
3 Bed House, Single Let, Hornsea, HU18 1FE
£255,000
2 months ago • 93 m²
3 Bed House, Single Let, Hornsea, HU18 1UA
£149,950
1 views • 2 months ago • 63 m²
