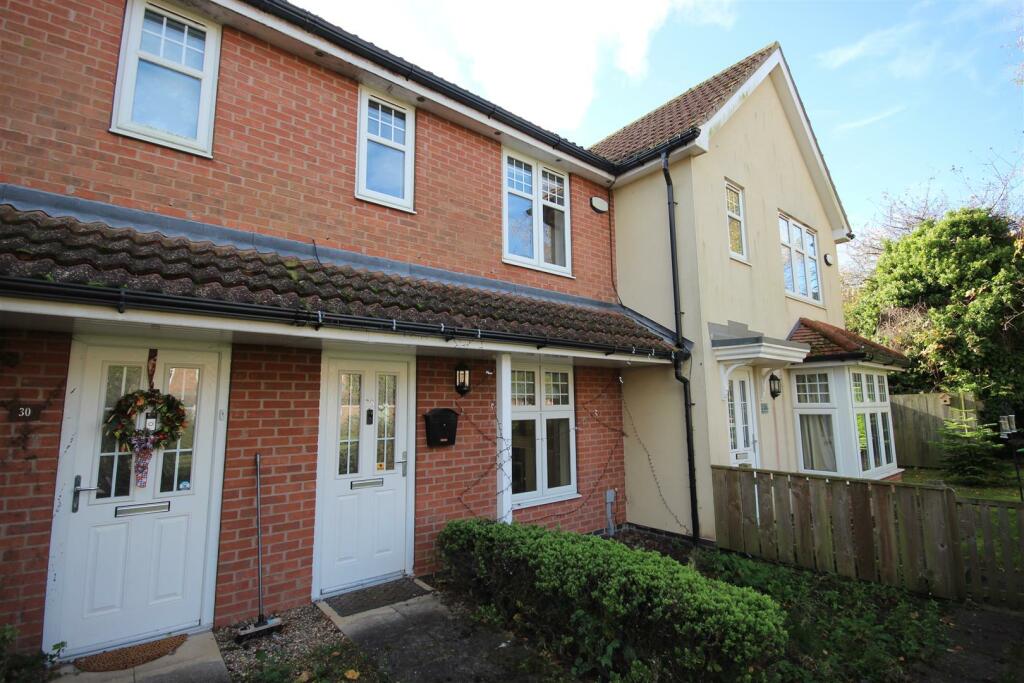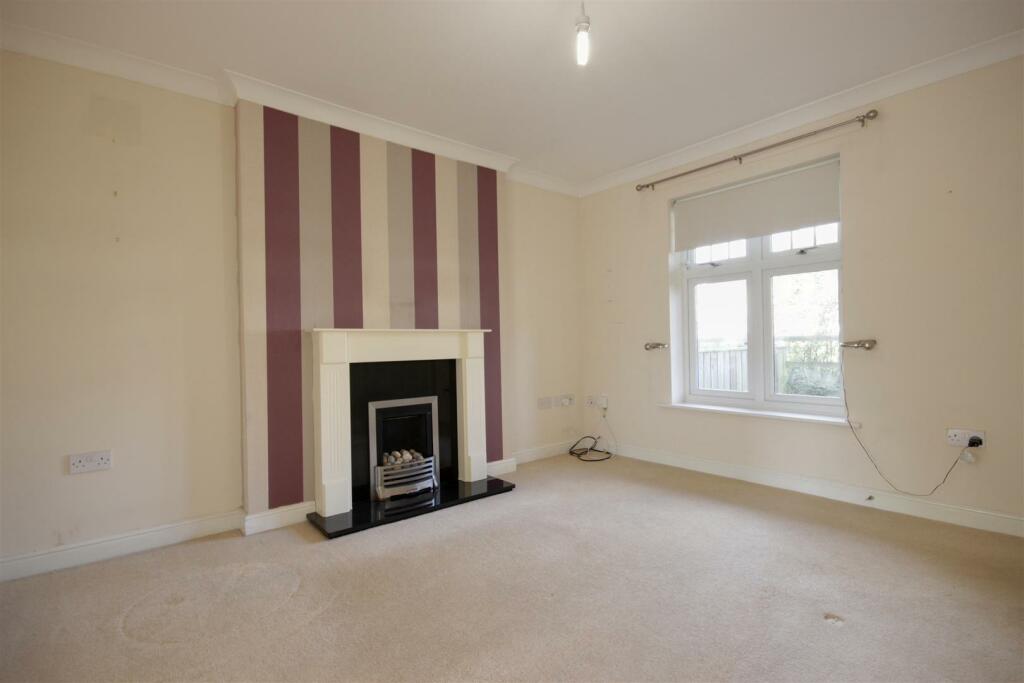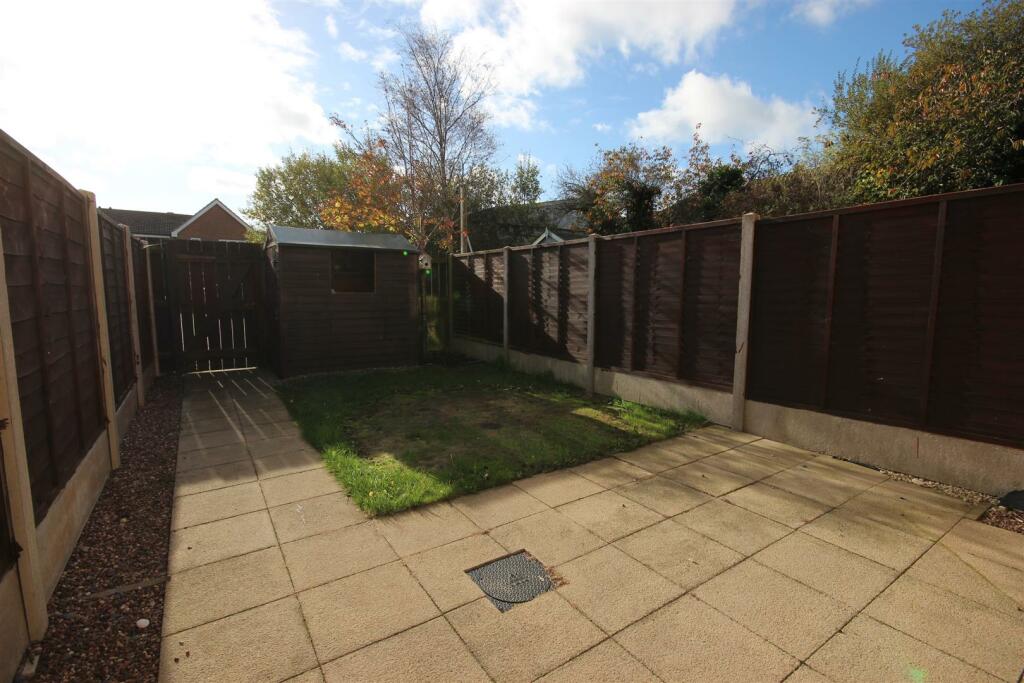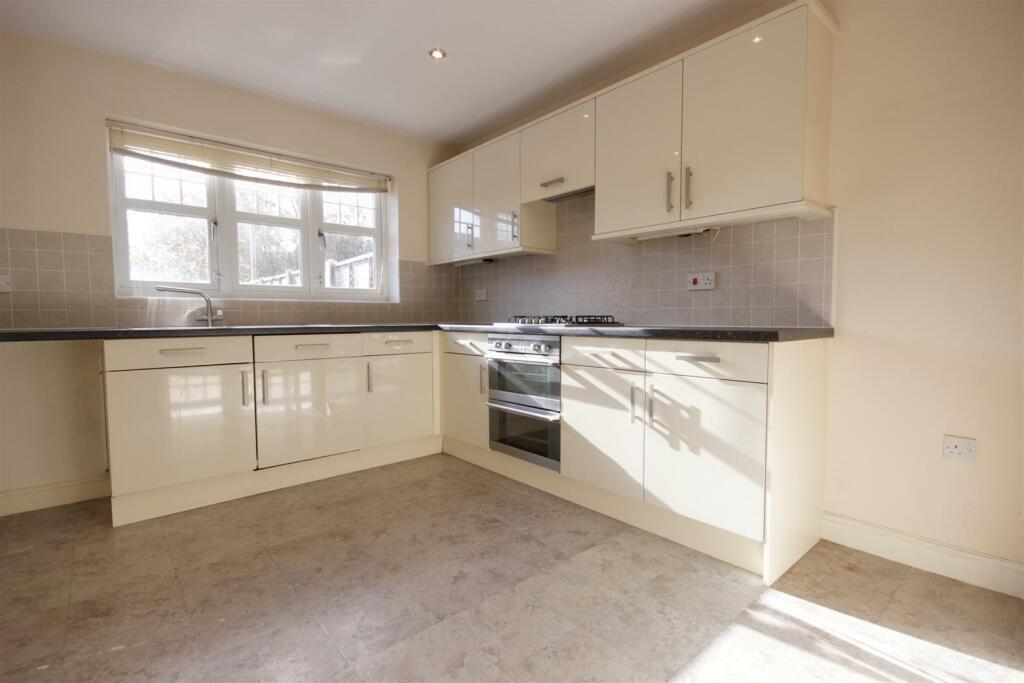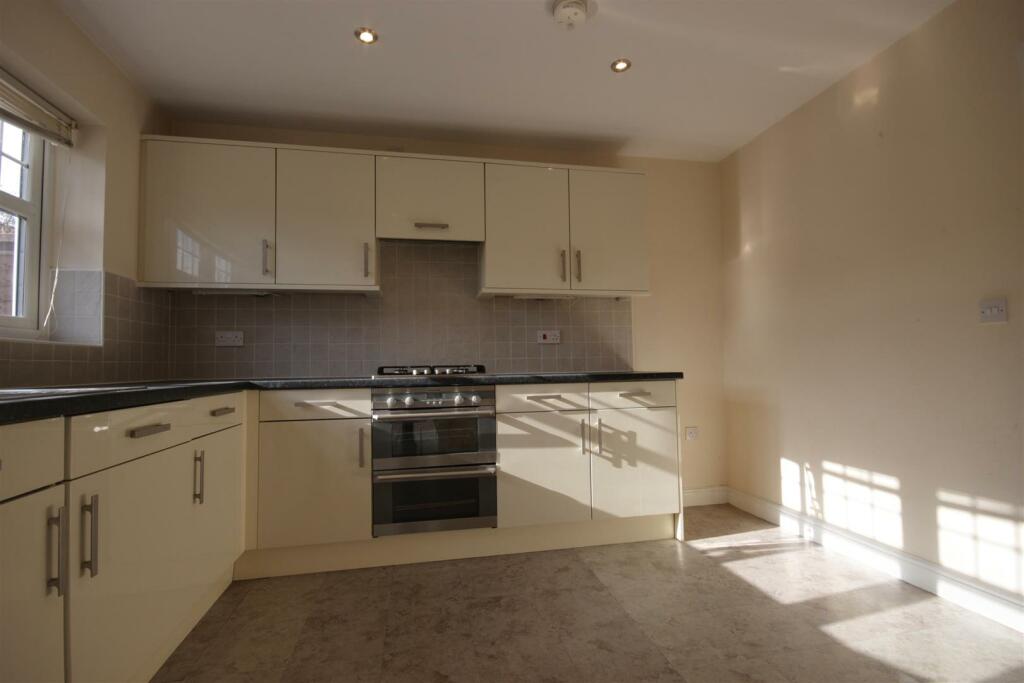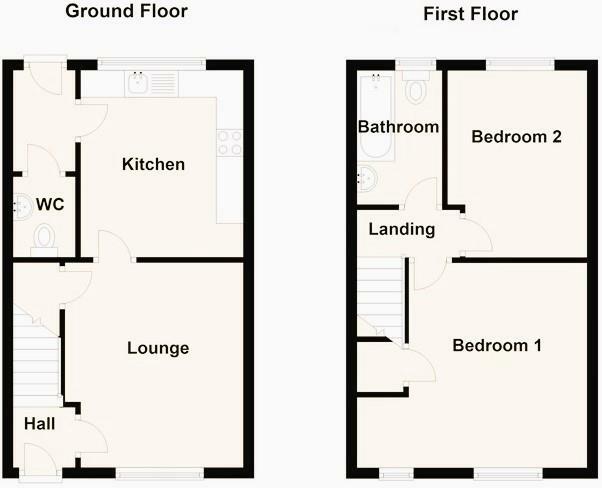- Modern Property +
- Spacious Accommodation +
- Dining Kitchen +
- Two Double Bedrooms +
- West Facing Rear Garden +
- Courtyard Parking +
- No Chain +
- Energy Rating - C +
A modern two bedroomed property which would make an ideal first time buy or investment. The accommodation includes a spacious dining kitchen, cloaks/w.c, lounge, two double bedrooms and modern bathroom/w.c. To the rear is a west facing garden and courtyard parking. NO CHAIN
Location - This property is located within a small and pleasantly varied residential cul de sac, number 28 enjoys a view over the amenity area to the front providing a pleasant open outlook. Rawson Way leads off Marlborough Avenue from Rolston Road on the southern side of Hornsea.
Hornsea is a small East Yorkshire coastal town which has a resident population of a little over 8,000. The town offers a good range of local amenities including a range of shops, bistros and restaurants, schooling for all ages and a host of recreational facilities including sailing and fishing on Hornsea Mere, as well as the beach and seaside amenities, a leisure centre refurbished in 2020 and an 18 hole golf course. The town is also well known for the Hornsea Freeport, a large out of town retail shopping village and leisure park. The town lies within 18 miles drive of the city of Hull, 13 miles of the market town of Beverley and about 25 miles from the M62.
Accommodation - The accommodation has main gas central heating via hot water radiators, UPVC double glazing and is arranged on two floors as follows:
Entrance Hall - With UPVC front entrance door, stairs to first floor and central heating radiator.
Lounge - 3.28m'' x 3.78m'' (10'9'' x 12'5'') - With a gas fire set in a conglomerate hearth and inset with cream surround, under stairs cupboard and one central heating radiator.
Dining Kitchen - 2.97m'' x 3.43m'' (9'9'' x 11'3'') - With fitted base and wall units, worksurfaces with an inset stainless steel sink, tiled splashbacks, integrated dishwasher, built in double oven and split level gas hob with cooker hood over. Space for a fridge freezer, plumbing for an automatic washer, downlighting and one central heating radiator.
Rear Hall - With UPVC rear entrance door, one central heating radiator and doorway to:
Cloaks/W.C. - With a low level w.c, wash hand basin with tiled splashback and one central heating radiator.
First Floor -
Landing - With access hatch to the roof space and doorways to:
Bedroom 1 - 4.19m'' (max) x 3.81m'' (13'9'' (max) x 12'6'') - With a built in cupboard housing the central heating boiler and one central heating radiator.
Bedroom 2 - 3.51m'' x 2.54m'' (11'6'' x 8'4'') - With one central heating radiator.
Bathroom/W.C - 1.52m 0.30m' x 2.39m'' (5' 1'' x 7'10'') - With a panelled bath incorporating mixer taps and hand shower over, pedestal wash hand basin, low level w.c, part tiled walls and a ladder radiator.
Outside - The property fronts onto a small foregarden and to the rear is a paved patio with lawn beyond with a westerly aspect, garden shed and a hand gate leads to a communal parking area where there is allocated parking. There is also an outside cold water tap and external lighting.
Council Tax - This property is in Council Tax band B.
Tenure - The property is understood to be freehold, confirmation will be provided by the vendors solicitor.
Agents Note - In accordance with the 1979 Estate Agents Act, we confirm that the vendor of this property is related to a member of staff of Quick & Clarke.
