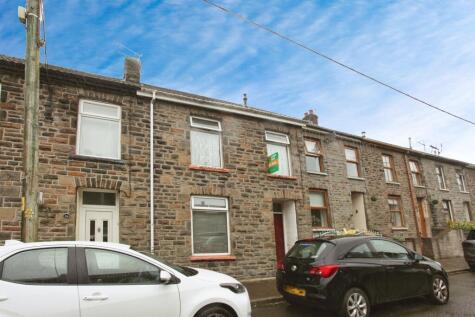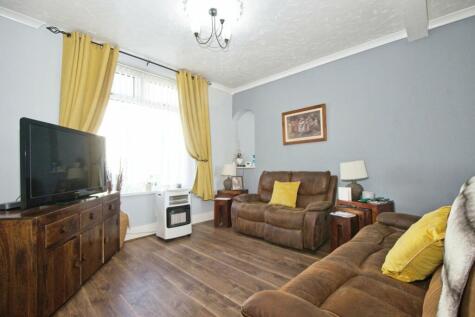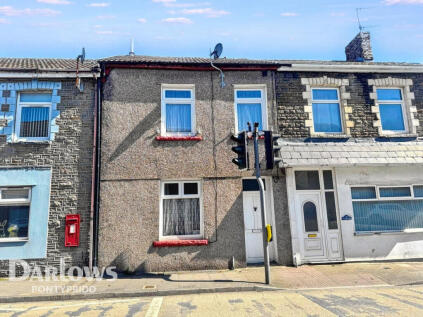3 Bed Terraced House, Refurb/BRRR, Pontypridd, CF37 3EN, £150,000
Thompson Street, Ynysybwl, Pontypridd, CF37 3EN - 1 views - 6 months ago
Refurb/BRRR
ROI: 2%
~93 m²
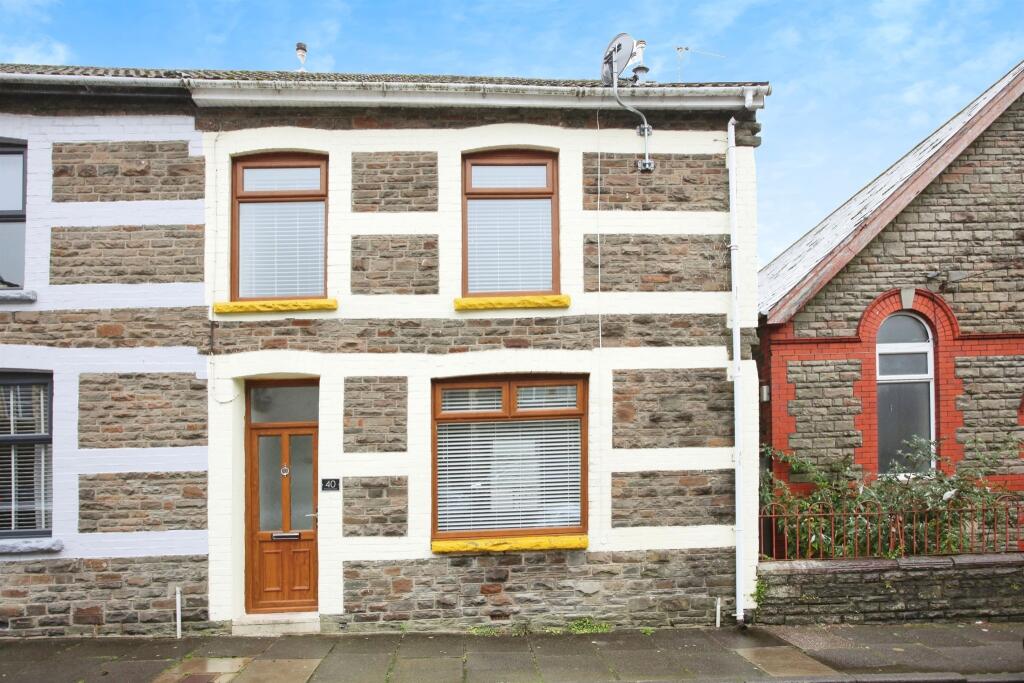
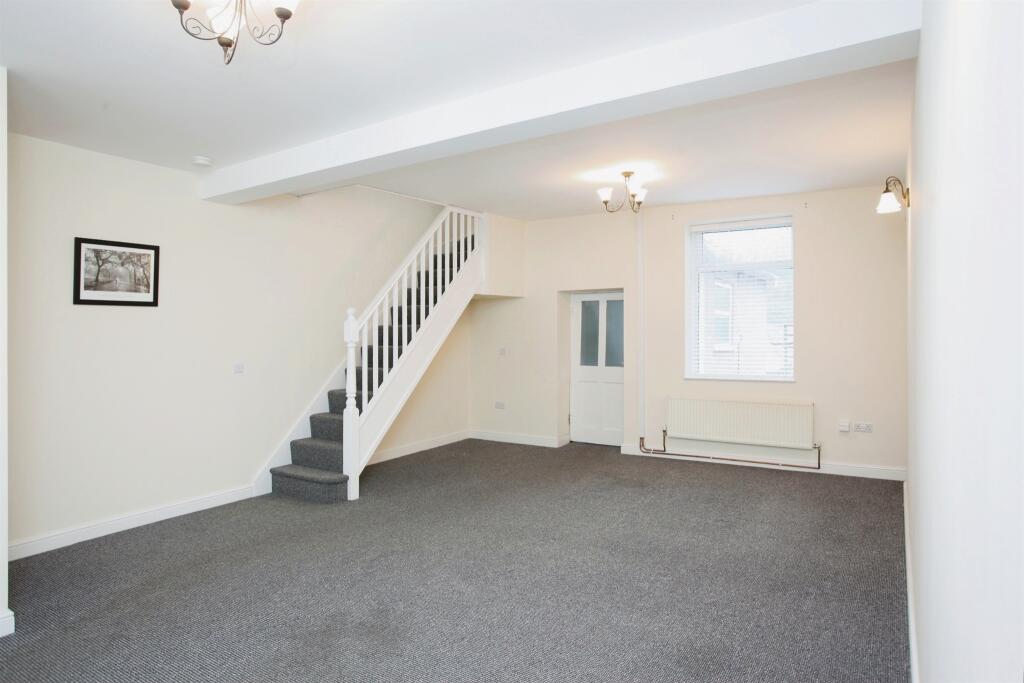
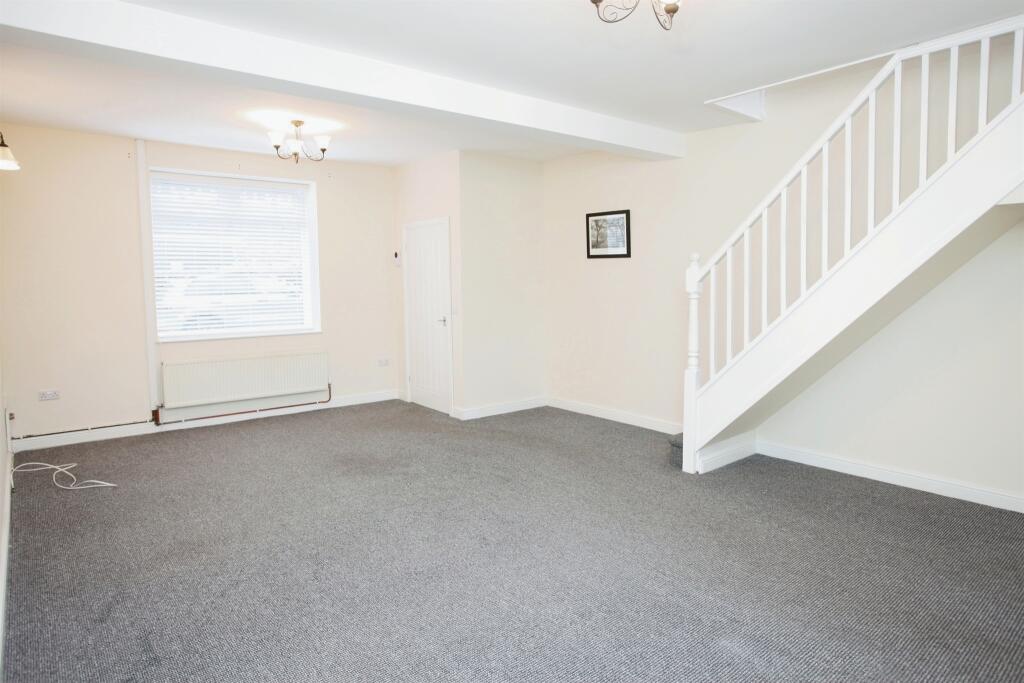
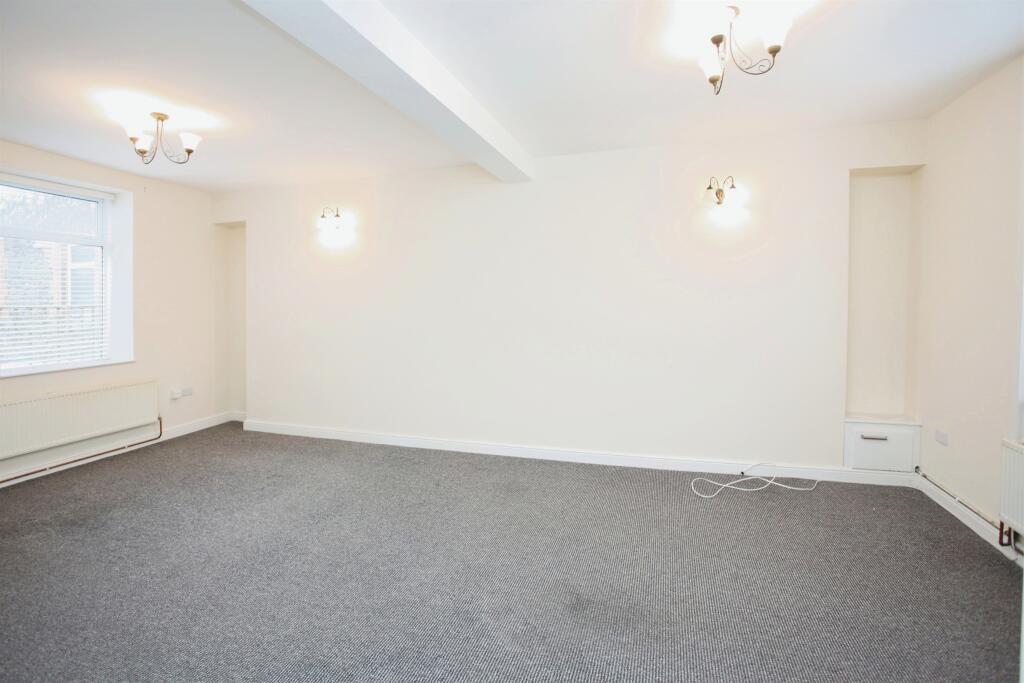
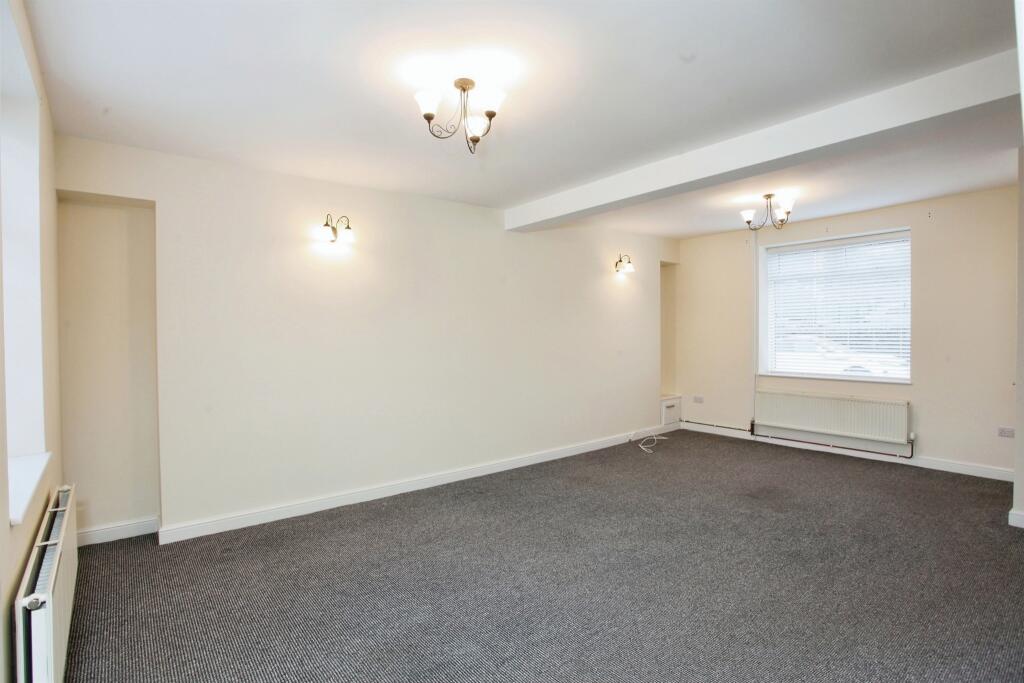
+12 photos
ValuationOvervalued
| Sold Prices | £48.5K - £215K |
| Sold Prices/m² | £630/m² - £2.1K/m² |
| |
Square Metres | ~93 m² |
| Price/m² | £1.6K/m² |
Value Estimate | £115,954 |
| |
End Value (After Refurb) | £142,500 |
Investment Opportunity
Cash In | |
Purchase Finance | Bridging Loan |
Deposit (25%) | £37,500 |
Stamp Duty & Legal Fees | £5,700 |
Refurb Costs | £37,686 |
Bridging Loan Interest | £3,938 |
Total Cash In | £86,573 |
| |
Cash Out | |
Monetisation | FlipRefinance & Rent |
Revaluation | £142,500 |
Mortgage (After Refinance) | £106,875 |
Mortgage LTV | 75% |
Cash Left In | £86,573 |
Equity | £35,625 |
Rent Range | £495 - £950 |
Rent Estimate | £777 |
Running Costs/mo | £621 |
Cashflow/mo | £156 |
Cashflow/yr | £1,875 |
ROI | 2% |
Gross Yield | 6% |
Local Sold Prices
26 sold prices from £48.5K to £215K, average is £125K. £630/m² to £2.1K/m², average is £1.3K/m².
Local Rents
50 rents from £495/mo to £950/mo, average is £775/mo.
Local Area Statistics
Population in CF37 | 38,309 |
Population in Pontypridd | 61,397 |
Town centre distance | 2.41 miles away |
Nearest train station | 1.47 miles away |
| |
Rental demand | Tenant's market |
Rental growth (12m) | +12% |
Sales demand | Balanced market |
Capital growth (5yrs) | +40% |
Property History
Listed for £150,000
October 25, 2024
Sold for £60,000
2021
Floor Plans
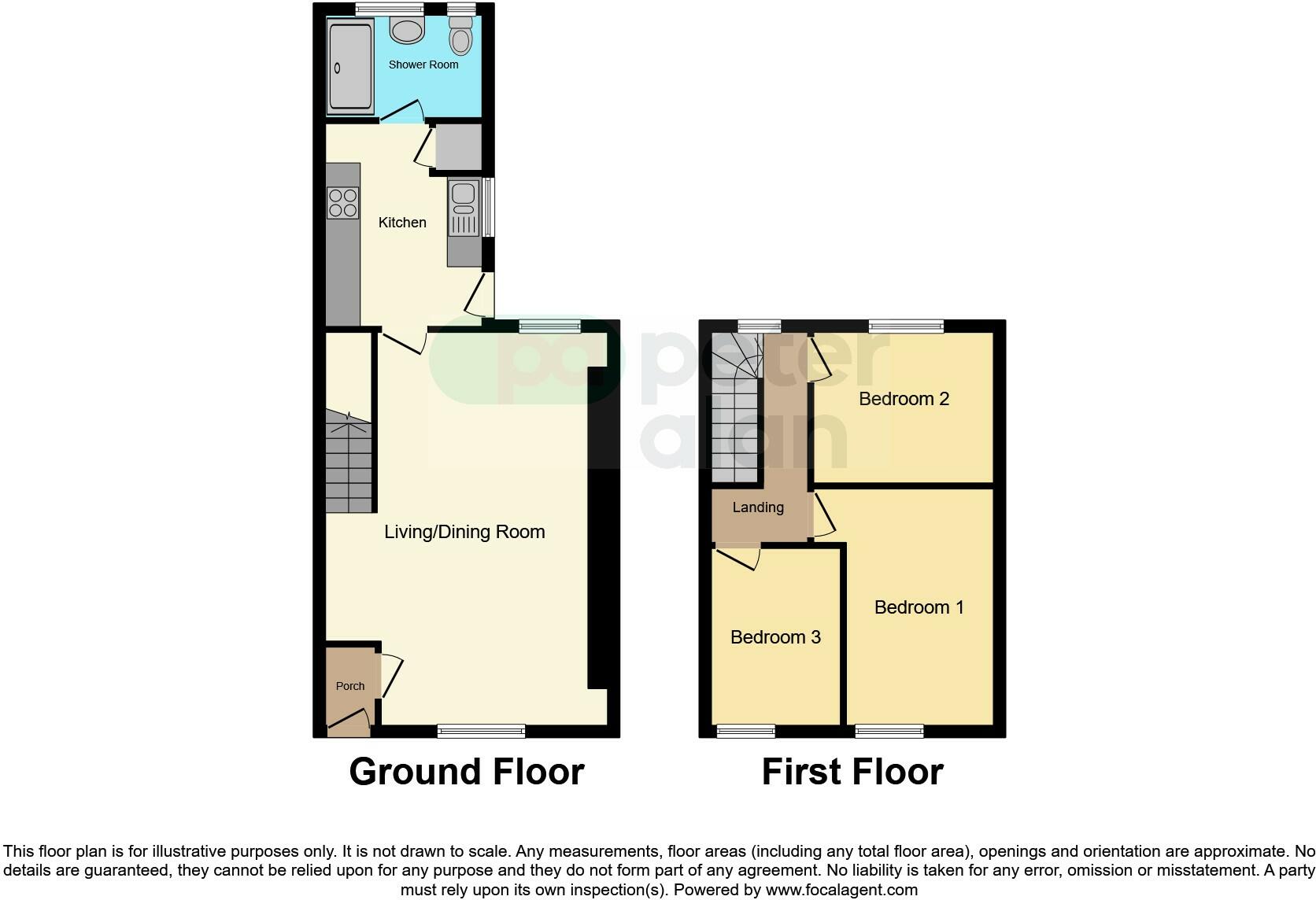
Description
Similar Properties
Like this property? Maybe you'll like these ones close by too.
