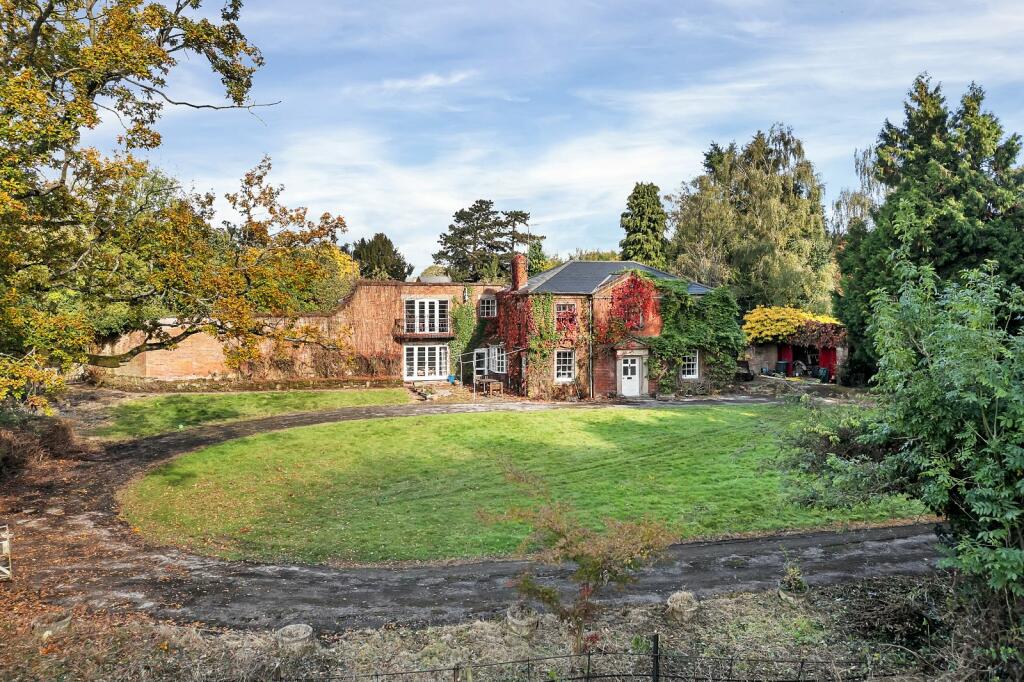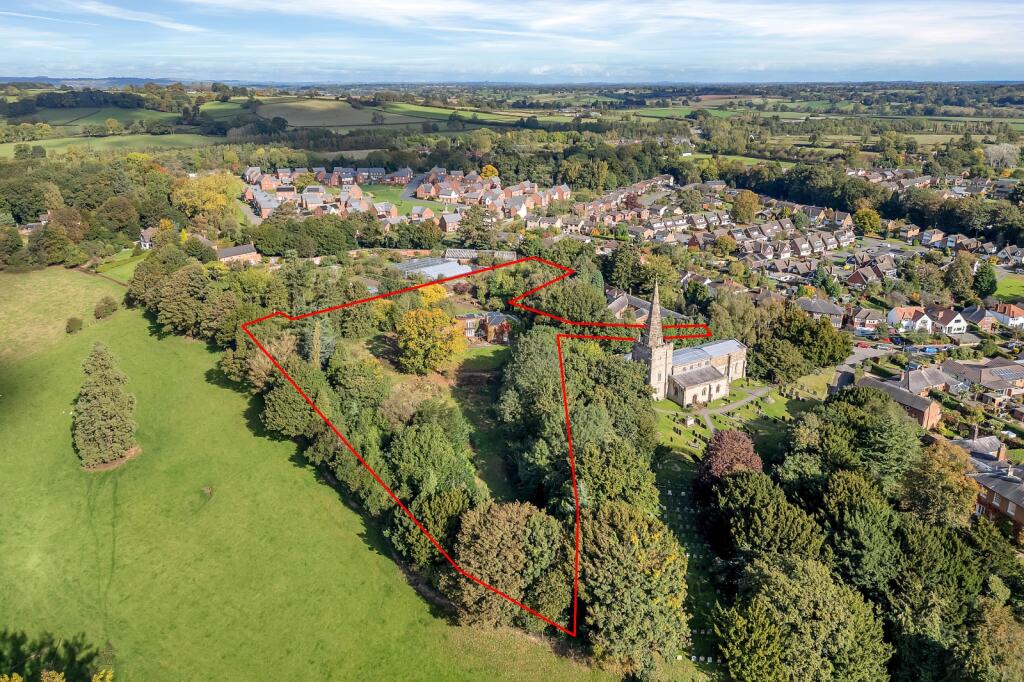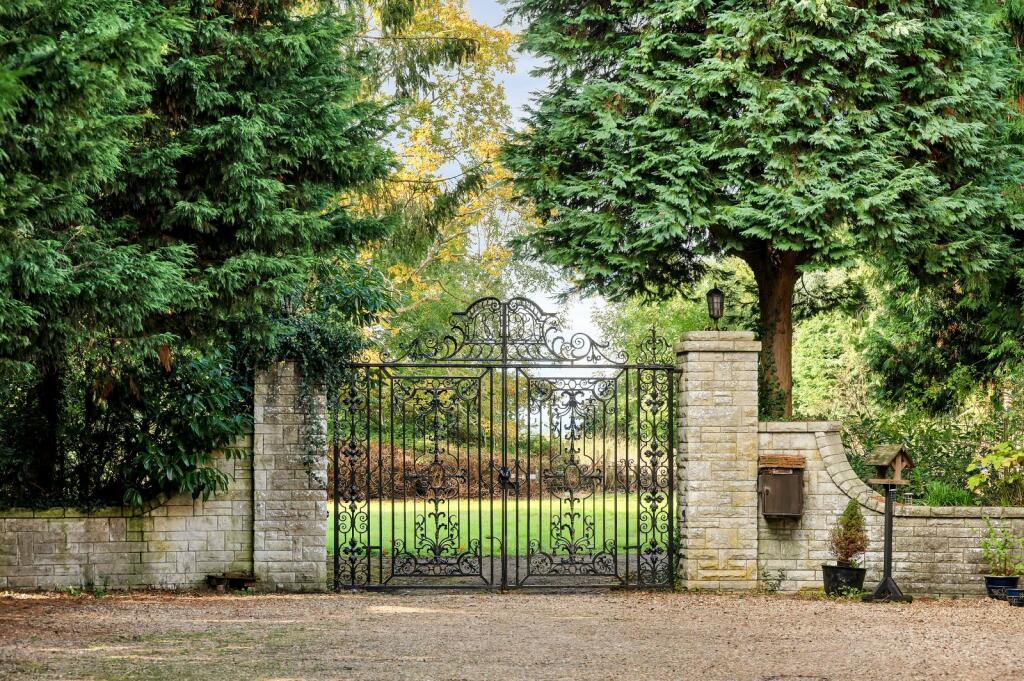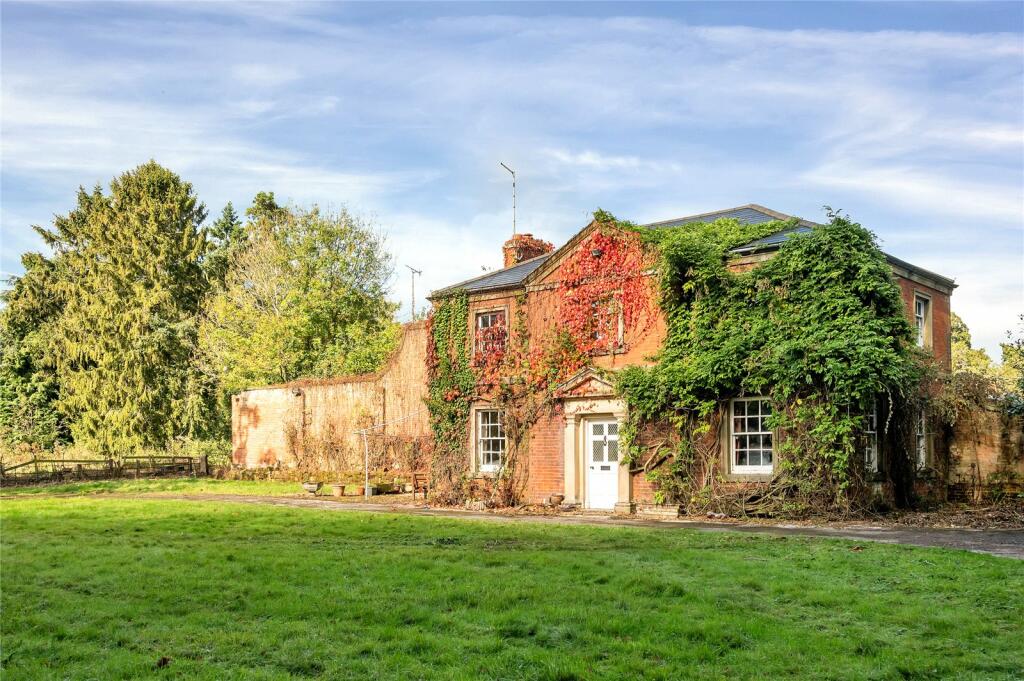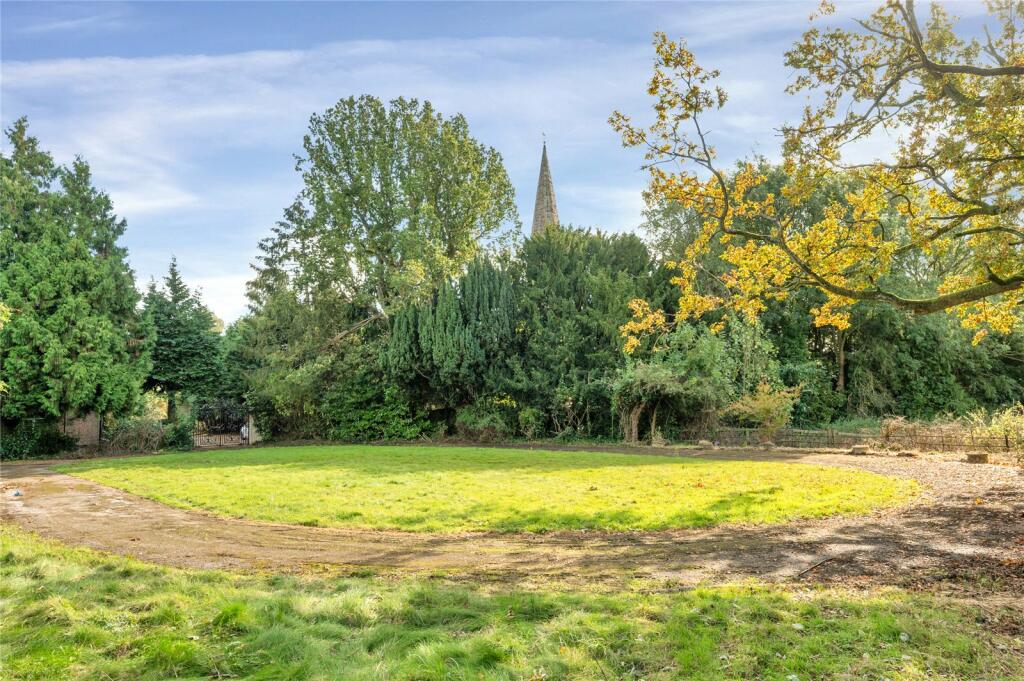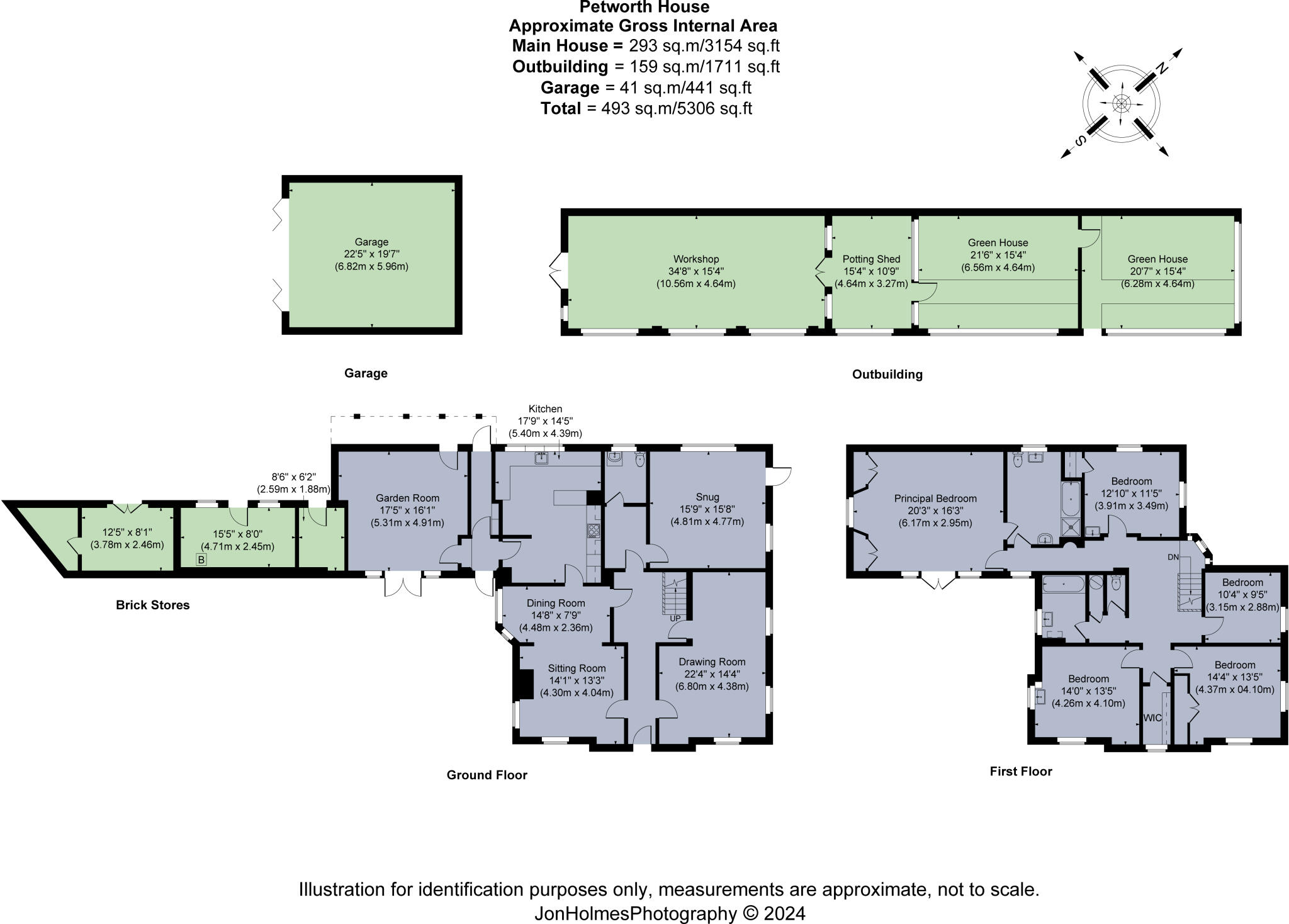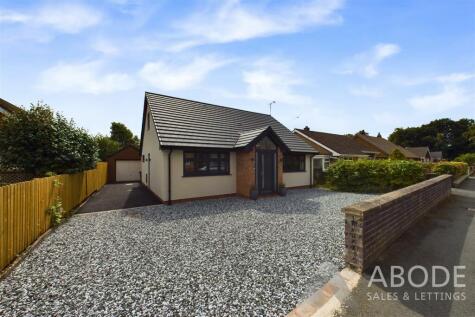- A period property +
- Four reception rooms +
- A breakfast kitchen +
- Five bedrooms, two bathrooms +
- A range of brick outbuildings and garaging +
- Grounds extending to circa 3.09 acres +
- Situated in a popular village +
- In need of modernisation +
- Best Offers Invited by 14th November 2024 +
*Best Offers Invited*
The deadline for Best Offers is now no later than midday on Thursday 14th November 2024. Further details are available upon request.
A detached property in need of modernisation, set within generous grounds extending in all to circa 3.09 acres.
A detached red brick property dating back in part to the late 18th century and extended in the 20th century. The property is believed to have been built as the agent’s house for Doveridge Hall, and is Grade II Listed. The internal accommodation extends in all to around 3,154 sq.ft (GIA), is in need of modernisation, and offers significant potential.
The house is supported by a range of traditional attached brick stores, detached garaging and a modern outbuilding housing a workshop, potting shed and greenhouses. The generous gardens and grounds extend in all to circa 3.09 acres.
Ground floor
• A reception hall with stairs rising to the first floor
• Guest cloakroom and WC
• A spacious drawing room and a snug
• A sitting room featuring a fireplace, and with an adjoining dining area
• A breakfast kitchen fitted with a range of cabinets
• A garden room with French doors opening onto a south-facing terrace, and a further door opening into the rear garden
First floor
• The principal bedroom features a Juliet balcony and a five-piece en suite bathroom
• There are four further bedrooms, a family bathroom, WC and a walk-in closet/store
Outside
• Petworth House is approached along a gravel driveway, and accessed via a pair of wrought iron gates set between pillars which leads to a large turning circle
• The grounds extend in all to around 3.09 acres to include walled gardens, grassland and woodland
• An attached range of traditional brick outhouses
• A modern detached brick outbuilding housing a workshop, potting shed and greenhouses
• A detached double garage
• A former swimming pool area
• The grounds enjoy good levels of privacy
Situation
Petworth House is situated on the edge of the popular village of Doveridge, which has an active community with a village club, The Cavendish Arms pub, and St Cuthbert's Church. There is also a post office/village store and a primary school. The village is recorded as being in existence in Saxon times, but may have earlier origins, and retains a great range of historical properties many of which are listed.
The village is very well placed for accessing the major road networks in the area including the A50, which links the M1 and the M6, and A38. Uttoxeter railway station is about 3 miles away, and East Midlands Airport about 27 miles away.
Schooling in the wider area includes Denstone College, Abbotsholme School, Derby High School and Derby Grammar School.
Services
Services to the property are unknown. It is assumed that mains services are either connected or within close proximity, however it is reccommended interested parties make their own investigations. None of the services or appliances, heating installations, plumbing or electrical systems have been tested by the selling agents.
The estimated fastest download speed currently achievable for the property postcode area is around 62 Mbps (data taken from checker.ofcom.org.uk on 16/10/2024). Actual service availability at the property or speeds received may be different.
We understand that the property is likely to have current mobile coverage outdoors (data taken from checker.ofcom.org.uk on 16/10/2024). Please note that actual services available may be different depending on the particular circumstances, precise location and network outages.
Tenure
The property is to be sold freehold with vacant possession.
The property will be subject to first registration.
Method of Sale
The property is to be sold by Private Treaty method.
Covenants
It is understood that the property is subject to existing covenants, however, details are not yet available and conditional offers will be considered, subject to further confirmation. Further details are available upon request.
Listing
Heritage Category: Listed Building
Grade: II
List Entry Number: 1237729
Local Authority
Derbyshire Dales District Council
Council Tax Band: G
Public Rights of Way, Wayleaves and Easements
The property is sold subject to all rights of way, wayleaves and easements whether or not they are defined in this brochure.
It is anticipated that ownership and maintenance/responsibilities of the shared access drive will be retained by Petworth House together with all connected costs.
Plans and Boundaries
The plans within these particulars are based on Ordnance Survey data and provided for reference only. They are believed to be correct but accuracy is not guaranteed. The purchaser shall be deemed to have full knowledge of all boundaries and the extent of ownership. Neither the vendor nor the vendor’s agents will be responsible for defining the boundaries or the ownership thereof.
Viewings
Strictly by appointment through Fisher German LLP.
Directions
Postcode – DE6 5NP
what3words ///fruit.biggest.stickler
