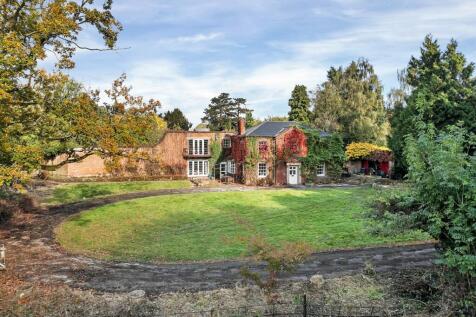4 Bed Detached House, Refurb/BRRR, Ashbourne, DE6 5ND, £450,000
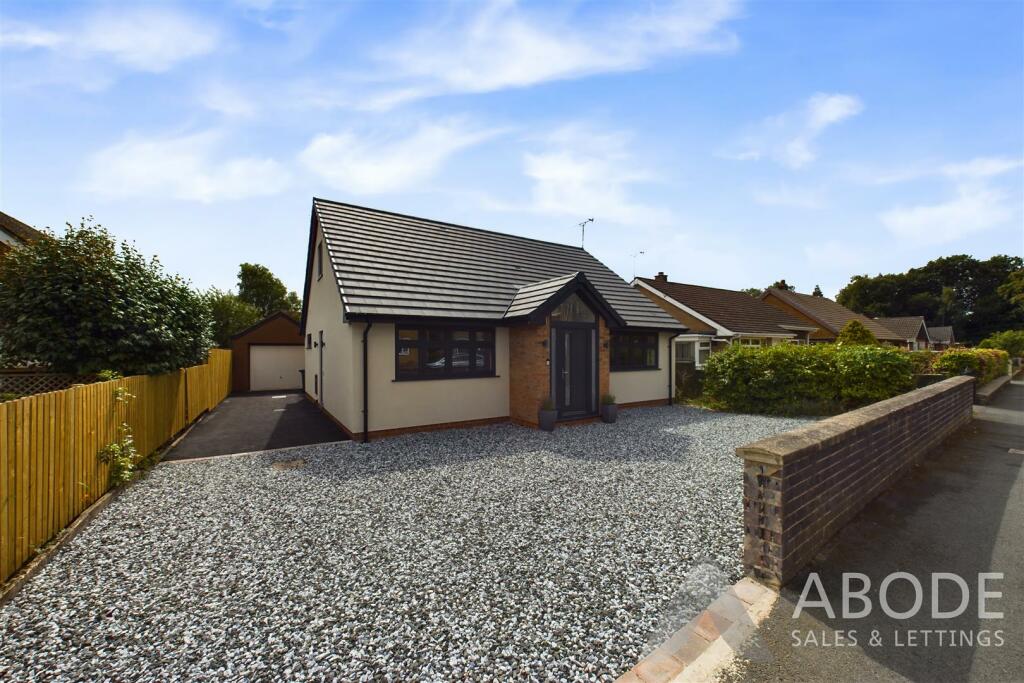
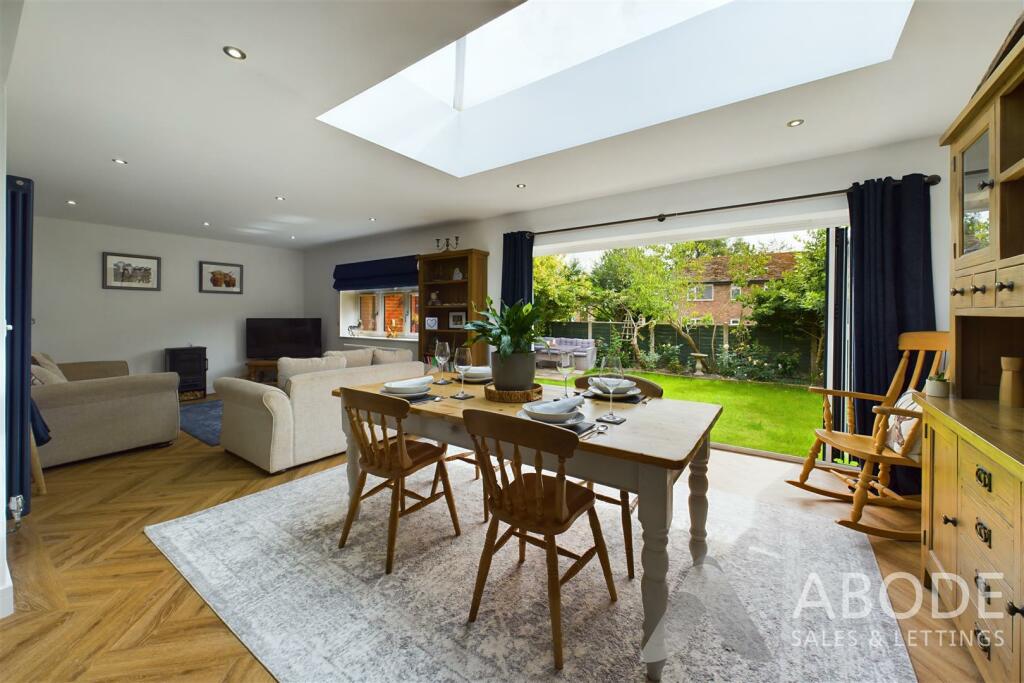
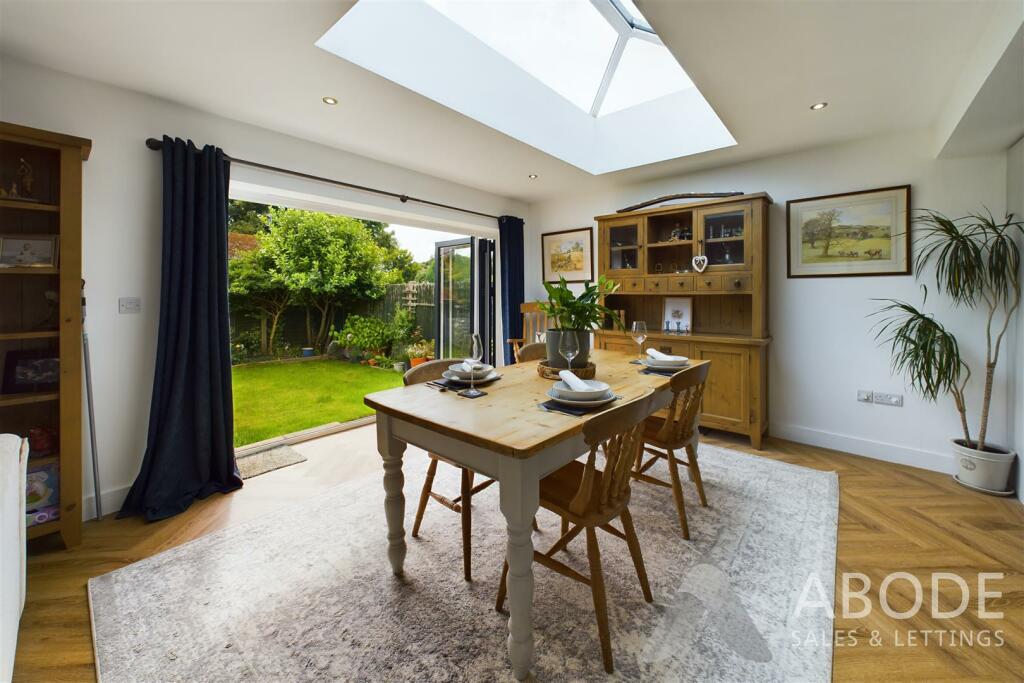
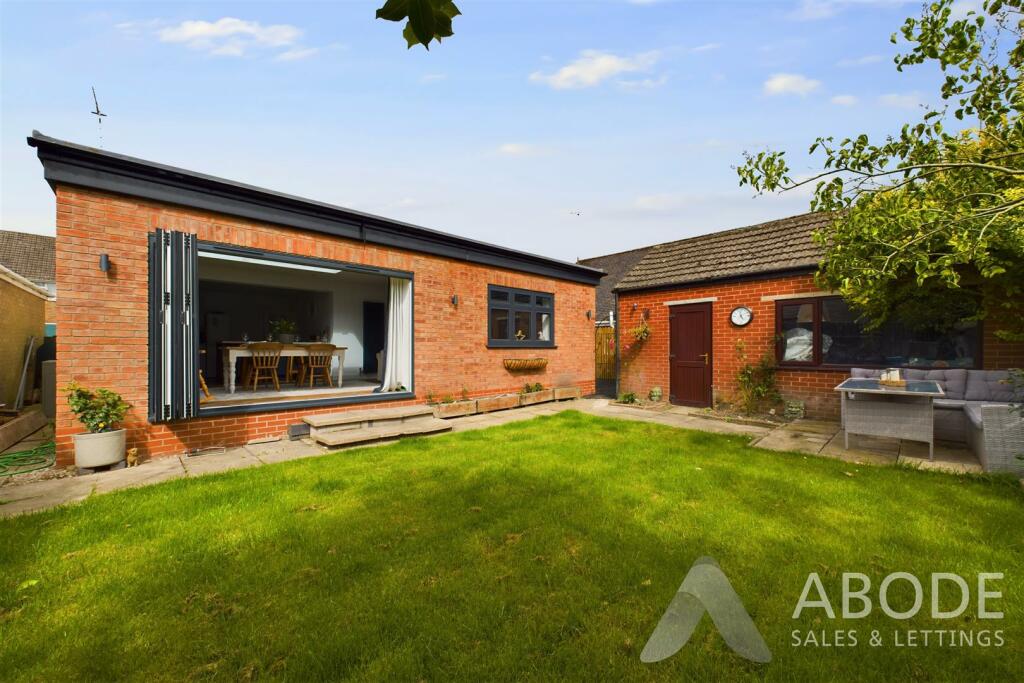
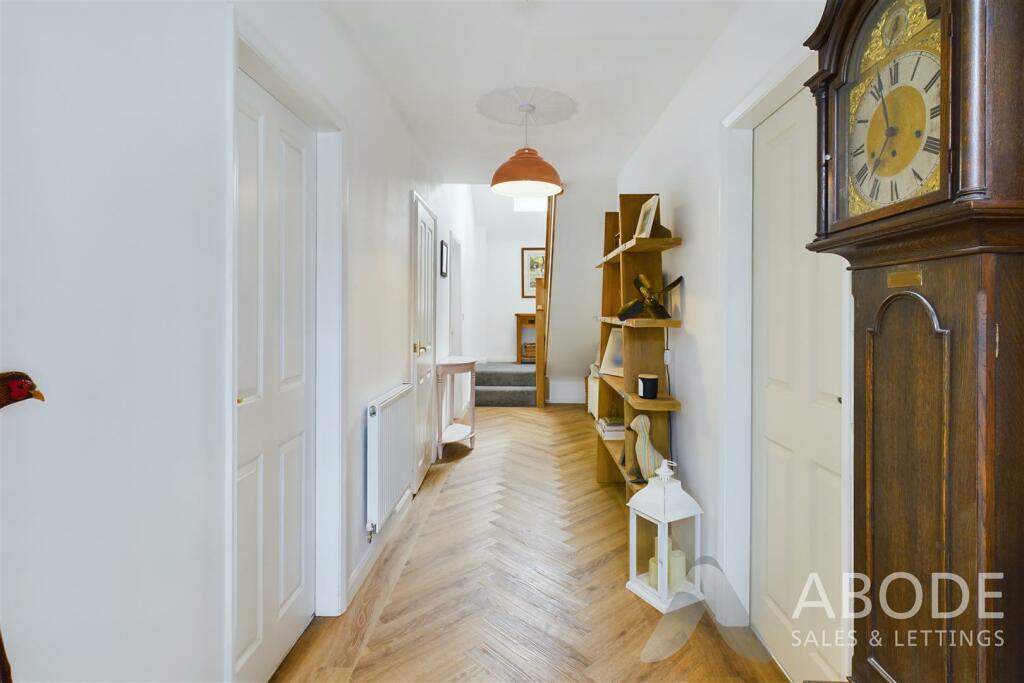
ValuationOvervalued
| Sold Prices | £172K - £667.5K |
| Sold Prices/m² | £1.4K/m² - £4.9K/m² |
| |
Square Metres | ~153.99 m² |
| Price/m² | £2.9K/m² |
Value Estimate | £389,125£389,125 |
| |
End Value (After Refurb) | £431,018£431,018 |
Investment Opportunity
Cash In | |
Purchase Finance | Bridging LoanBridging Loan |
Deposit (25%) | £112,500£112,500 |
Stamp Duty & Legal Fees | £36,200£36,200 |
Refurb Costs | £62,400£62,400 |
Bridging Loan Interest | £11,813£11,813 |
Total Cash In | £224,662£224,662 |
| |
Cash Out | |
Monetisation | FlipRefinance & RentRefinance & Rent |
Revaluation | £431,018£431,018 |
Mortgage (After Refinance) | £323,264£323,264 |
Mortgage LTV | 75%75% |
Cash Left In | £224,662£224,662 |
Equity | £107,755£107,755 |
Rent Range | £525 - £8,000£525 - £8,000 |
Rent Estimate | £1,563 |
Running Costs/mo | £1,680£1,680 |
Cashflow/mo | £-117£-117 |
Cashflow/yr | £-1,398£-1,398 |
Gross Yield | 4%4% |
Local Sold Prices
47 sold prices from £172K to £667.5K, average is £310K. £1.4K/m² to £4.9K/m², average is £2.5K/m².
| Price | Date | Distance | Address | Price/m² | m² | Beds | Type | |
| £300K | 11/20 | 0.04 mi | 2, Maple Close, Doveridge, Ashbourne, Derbyshire DE6 5LU | £2,564 | 117 | 4 | Detached House | |
| £330K | 03/21 | 0.08 mi | 6, High Street, Doveridge, Ashbourne, Derbyshire DE6 5NA | £2,143 | 154 | 4 | Detached House | |
| £565K | 12/20 | 0.15 mi | Bransdale, Pump Lane, Doveridge, Ashbourne, Derbyshire DE6 5LX | £2,797 | 202 | 4 | Detached House | |
| £350K | 04/23 | 0.17 mi | 12, Oak Drive, Doveridge, Ashbourne, Derbyshire DE6 5NF | £3,056 | 115 | 4 | Detached House | |
| £600K | 06/23 | 0.17 mi | 9, Hall Lane, Doveridge, Ashbourne, Derbyshire DE6 5NQ | £3,529 | 170 | 4 | Detached House | |
| £370K | 05/21 | 0.17 mi | 16, Lake Drive, Doveridge, Ashbourne, Derbyshire DE6 5NW | £2,418 | 153 | 4 | Semi-Detached House | |
| £385K | 12/22 | 0.19 mi | 12, Cavendish Close, Doveridge, Ashbourne, Derbyshire DE6 5LB | £3,008 | 128 | 4 | Detached House | |
| £288.5K | 02/21 | 0.2 mi | 4, Lime Close, Doveridge, Ashbourne, Derbyshire DE6 5NR | £2,801 | 103 | 4 | Detached House | |
| £400K | 07/21 | 0.3 mi | Brickwell House, Chapel Green, Doveridge, Ashbourne, Derbyshire DE6 5JY | £2,857 | 140 | 4 | Detached House | |
| £667.5K | 04/21 | 0.36 mi | 2, Lower Street, Doveridge, Ashbourne, Derbyshire DE6 5NS | - | - | 4 | Detached House | |
| £570K | 10/20 | 0.36 mi | Ryecroft, Lower Street, Doveridge, Ashbourne, Derbyshire DE6 5NS | £2,689 | 212 | 4 | Detached House | |
| £275K | 01/21 | 1.34 mi | 2, Russell Close, Uttoxeter, Staffordshire ST14 8HZ | - | - | 4 | Detached House | |
| £280K | 01/23 | 1.45 mi | 19, Wilsford Avenue, Uttoxeter, Staffordshire ST14 8XG | - | - | 4 | Semi-Detached House | |
| £270K | 11/20 | 1.5 mi | 5, Seagram Way, Uttoxeter, Staffordshire ST14 8XF | £2,727 | 99 | 4 | Detached House | |
| £254K | 08/21 | 1.51 mi | 1, Arkle Close, Uttoxeter, Staffordshire ST14 8XH | - | - | 4 | Detached House | |
| £244K | 12/20 | 1.51 mi | 8, Arkle Close, Uttoxeter, Staffordshire ST14 8XH | £2,490 | 98 | 4 | Detached House | |
| £200K | 12/22 | 1.52 mi | 47, Chamberlain Close, Uttoxeter, Staffordshire ST14 8ET | £2,273 | 88 | 4 | Terraced House | |
| £660K | 11/20 | 1.53 mi | Woodreeves, Wood Lane, Uttoxeter, Staffordshire ST14 8BE | £2,750 | 240 | 4 | Detached House | |
| £186K | 02/21 | 1.65 mi | 11, The Steeplechase, Uttoxeter, Staffordshire ST14 7JR | - | - | 4 | Terraced House | |
| £408K | 01/23 | 1.66 mi | 3, Highwood Road, Uttoxeter, Staffordshire ST14 8BQ | £3,264 | 125 | 4 | Semi-Detached House | |
| £172K | 05/21 | 1.72 mi | 113, Park Street, Uttoxeter, Staffordshire ST14 7AW | £1,654 | 104 | 4 | Semi-Detached House | |
| £200K | 05/23 | 1.74 mi | 5, The Limes, Uttoxeter, Staffordshire ST14 7FA | £1,835 | 109 | 4 | Semi-Detached House | |
| £362.5K | 01/21 | 1.76 mi | 54b, Highwood Road, Uttoxeter, Staffordshire ST14 8BJ | £2,401 | 151 | 4 | Semi-Detached House | |
| £545K | 03/24 | 1.76 mi | The Old Coach House, Highwood Road, Uttoxeter, Staffordshire ST14 8BJ | £3,132 | 174 | 4 | House | |
| £390K | 06/21 | 1.77 mi | 7, Woodleighton Grove, Uttoxeter, Staffordshire ST14 8BX | - | - | 4 | Detached House | |
| £250K | 01/21 | 1.77 mi | 40, Mellor Drive, Uttoxeter, Staffordshire ST14 7AL | £2,358 | 106 | 4 | Detached House | |
| £253K | 02/21 | 1.77 mi | 19, Mellor Drive, Uttoxeter, Staffordshire ST14 7AL | £1,902 | 133 | 4 | Detached House | |
| £380K | 08/23 | 1.78 mi | 8, Kynnersley Croft, Uttoxeter, Staffordshire ST14 7SH | £3,060 | 124 | 4 | Detached House | |
| £485K | 12/23 | 1.79 mi | 2, Woodleighton Grove, Uttoxeter, Staffordshire ST14 8BX | £3,392 | 143 | 4 | Detached House | |
| £475K | 07/23 | 1.83 mi | 7, Oakover Close, Uttoxeter, Staffordshire ST14 8XZ | £2,554 | 186 | 4 | Detached House | |
| £370K | 12/20 | 1.83 mi | 15, Oakover Close, Uttoxeter, Staffordshire ST14 8XZ | £1,989 | 186 | 4 | Detached House | |
| £270K | 10/23 | 1.84 mi | 94a, Carter Street, Uttoxeter, Staffordshire ST14 8DA | £2,389 | 113 | 4 | Terraced House | |
| £245K | 02/21 | 1.86 mi | 10, Heath Road, Uttoxeter, Staffordshire ST14 7LT | £2,356 | 104 | 4 | Detached House | |
| £370K | 12/20 | 1.86 mi | 32, Heath Road, Uttoxeter, Staffordshire ST14 7LT | £2,229 | 166 | 4 | Semi-Detached House | |
| £258K | 04/21 | 1.86 mi | 45, Lark Rise, Uttoxeter, Staffordshire ST14 8SZ | £1,430 | 180 | 4 | Detached House | |
| £300K | 01/21 | 1.87 mi | 1, Fairfield Road, Uttoxeter, Staffordshire ST14 7JY | £4,918 | 61 | 4 | Detached House | |
| £277.5K | 05/21 | 1.87 mi | 2, Partridge Drive, Uttoxeter, Staffordshire ST14 8TY | - | - | 4 | Detached House | |
| £260K | 03/21 | 1.87 mi | 20, Partridge Drive, Uttoxeter, Staffordshire ST14 8TY | £2,680 | 97 | 4 | Detached House | |
| £310K | 10/23 | 1.88 mi | 2, Greenfinch Close, Uttoxeter, Staffordshire ST14 8UB | - | - | 4 | Detached House | |
| £235K | 10/20 | 1.89 mi | 6, Lark Rise, Uttoxeter, Staffordshire ST14 8SZ | £2,282 | 103 | 4 | Detached House | |
| £271K | 02/21 | 1.91 mi | 4, Chaffinch Drive, Uttoxeter, Staffordshire ST14 8UE | - | - | 4 | Detached House | |
| £380K | 12/23 | 1.95 mi | 43, Demontfort Way, Uttoxeter, Staffordshire ST14 8XY | £2,346 | 162 | 4 | Detached House | |
| £425K | 10/20 | 1.95 mi | 55, Demontfort Way, Uttoxeter, Staffordshire ST14 8XY | £2,415 | 176 | 4 | Detached House | |
| £331K | 09/21 | 1.95 mi | 54, Demontfort Way, Uttoxeter, Staffordshire ST14 8XY | £2,736 | 121 | 4 | Detached House | |
| £262K | 03/21 | 1.96 mi | 19, Sandpiper Drive, Uttoxeter, Staffordshire ST14 8TA | £2,360 | 111 | 4 | Detached House | |
| £273.5K | 12/20 | 1.97 mi | 2, Brooklands Close, Uttoxeter, Staffordshire ST14 8UH | £2,708 | 101 | 4 | Detached House | |
| £350K | 06/21 | 1.98 mi | 5, Brooklands Close, Uttoxeter, Staffordshire ST14 8UH | £2,465 | 142 | 4 | Detached House |
Local Rents
38 rents from £525/mo to £8K/mo, average is £800/mo.
| Rent | Date | Distance | Address | Beds | Type | |
| £775 | 09/24 | 1.35 mi | Derby Road, Uttoxeter ST14 8EA | 2 | Flat | |
| £715 | 09/24 | 1.52 mi | - | 2 | Flat | |
| £795 | 09/24 | 1.52 mi | Chamberlain Close, Uttoxeter, Staffordshire, ST14 | 2 | Flat | |
| £750 | 09/24 | 1.54 mi | Chamberlain Close, Uttoxeter, ST14 8ET | 2 | Flat | |
| £8,000 | 11/24 | 1.55 mi | - | 12 | Detached House | |
| £8,000 | 09/24 | 1.55 mi | - | 12 | Detached House | |
| £6,000 | 03/25 | 1.55 mi | - | 12 | Detached House | |
| £650 | 09/24 | 1.57 mi | Bridge Street, Uttoxeter ST14 8AP | 2 | Flat | |
| £6,500 | 06/24 | 1.58 mi | - | 12 | Terraced House | |
| £820 | 03/25 | 1.64 mi | - | 2 | Flat | |
| £750 | 09/24 | 1.64 mi | Market Place, UTTOXETER | 2 | Flat | |
| £800 | 04/25 | 1.66 mi | - | 2 | Terraced House | |
| £800 | 09/24 | 1.66 mi | Wharfe Close, Uttoxeter | 2 | Detached House | |
| £825 | 09/24 | 1.69 mi | Spiceal Mews, Uttoxeter, ST14 8HT | 2 | Flat | |
| £1,085 | 09/24 | 1.7 mi | Highwood Road, Uttoxeter, Staffordshire ST14 8BG | 3 | Flat | |
| £725 | 09/24 | 1.7 mi | Hedley House, Uttoxeter | 2 | Flat | |
| £525 | 09/24 | 1.78 mi | Balance Street, Uttoxeter | 1 | Flat | |
| £1,000 | 08/24 | 1.79 mi | - | 3 | Terraced House | |
| £725 | 09/24 | 1.83 mi | - | 2 | Terraced House | |
| £825 | 11/24 | 1.83 mi | - | 2 | Terraced House | |
| £800 | 09/24 | 1.85 mi | - | 3 | Semi-Detached House | |
| £800 | 09/24 | 1.85 mi | - | 3 | Semi-Detached House | |
| £800 | 10/24 | 1.85 mi | - | 3 | Semi-Detached House | |
| £750 | 09/24 | 1.85 mi | - | 2 | Terraced House | |
| £765 | 09/24 | 1.87 mi | New Street, Uttoxeter, Staffordshire ST14 7QS | 2 | Terraced House | |
| £795 | 09/24 | 1.87 mi | - | 2 | Terraced House | |
| £710 | 09/24 | 1.88 mi | Stone Road, Uttoxeter | 2 | Terraced House | |
| £795 | 09/24 | 1.89 mi | Lark Rise, Uttoxeter | 2 | Terraced House | |
| £795 | 09/24 | 2 mi | Robin Close, Uttoxeter | 2 | Terraced House | |
| £995 | 09/24 | 2.07 mi | Sorrel Close, Uttoxeter, Staffordshire ST14 8UP | 3 | Terraced House | |
| £1,150 | 07/24 | 2.08 mi | - | 3 | Semi-Detached House | |
| £1,100 | 09/24 | 2.08 mi | - | 3 | Semi-Detached House | |
| £1,200 | 08/24 | 2.09 mi | - | 3 | Semi-Detached House | |
| £700 | 09/24 | 2.1 mi | Westlands Road, Uttoxeter ST14 8DJ | 3 | Detached House | |
| £1,450 | 09/24 | 2.16 mi | Holly Road, Uttoxeter | 3 | Flat | |
| £1,500 | 09/24 | 2.35 mi | Ivy Cottage, Bramshall, Uttoxeter | 3 | Flat | |
| £1,260 | 09/24 | 2.41 mi | - | 3 | Semi-Detached House | |
| £1,200 | 09/24 | 2.48 mi | - | 4 | Detached House |
Local Area Statistics
Population in DE6 | 25,59925,599 |
Town centre distance | 8.57 miles away8.57 miles away |
Nearest school | 0.30 miles away0.30 miles away |
Nearest train station | 1.43 miles away1.43 miles away |
| |
Rental demand | Landlord's marketLandlord's market |
Rental growth (12m) | +194%+194% |
Sales demand | Buyer's marketBuyer's market |
Capital growth (5yrs) | +15%+15% |
Property History
Price changed to £450,000
February 12, 2025
Price changed to £475,000
December 4, 2024
Listed for £495,000
August 28, 2024
Floor Plans
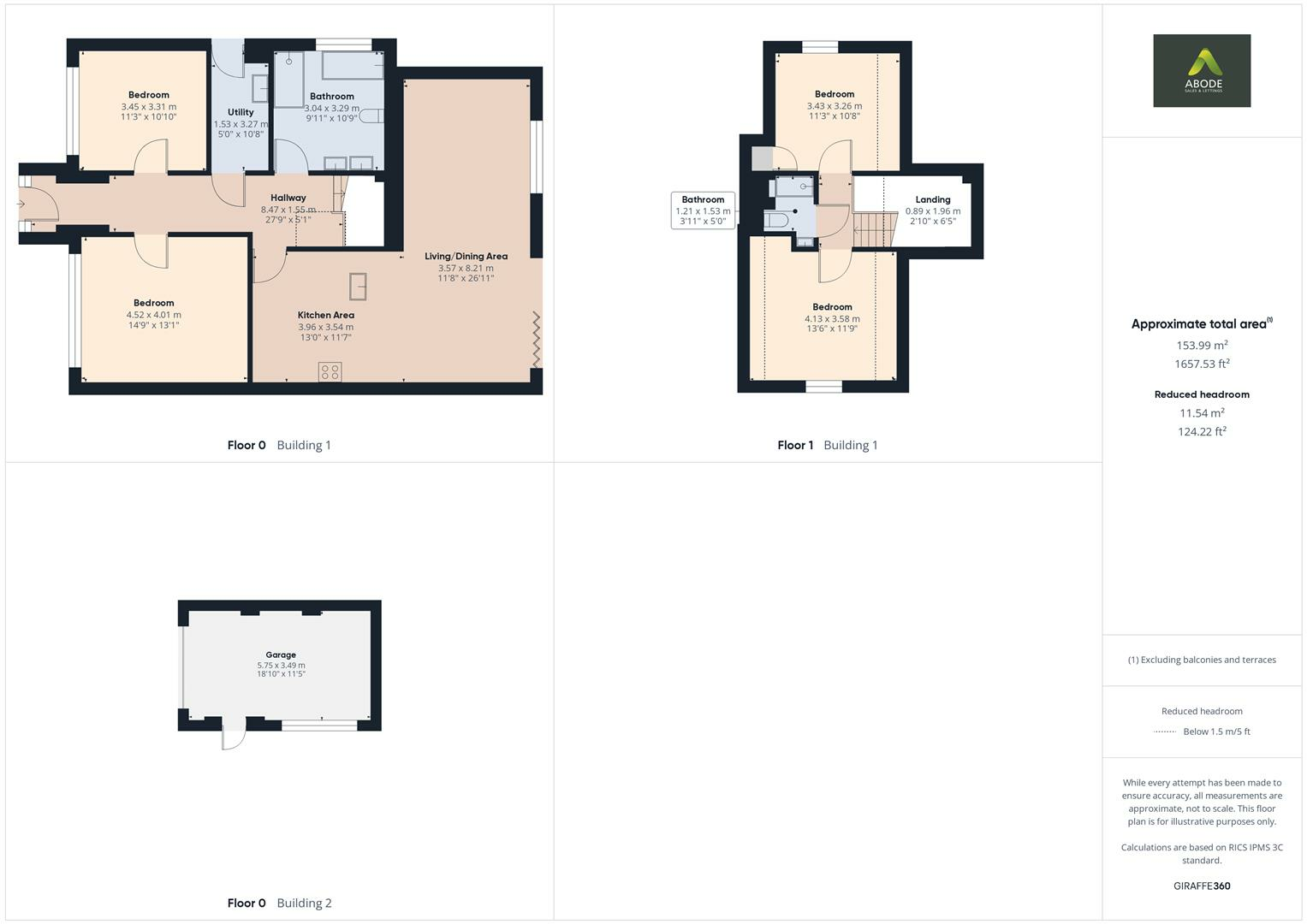
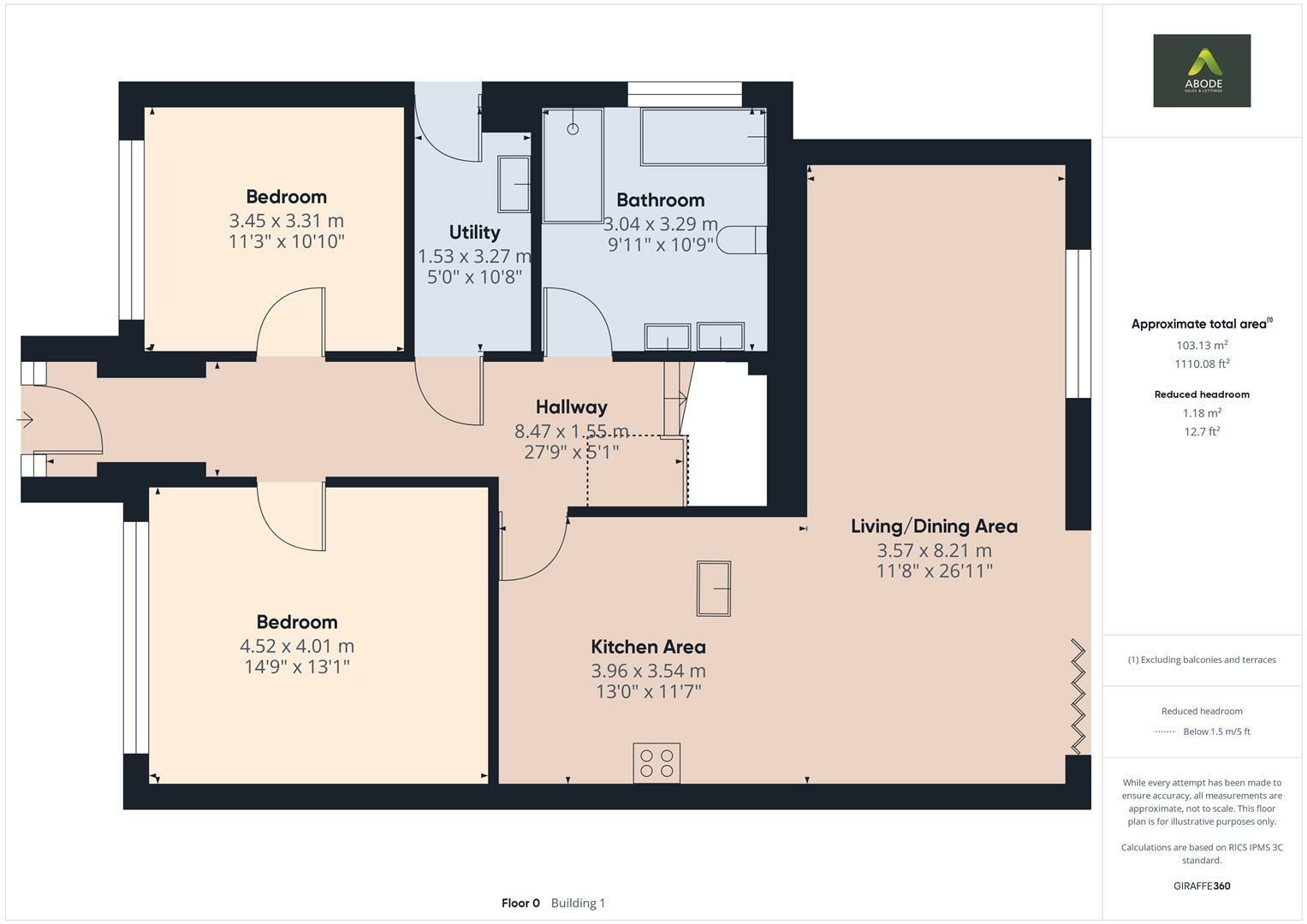
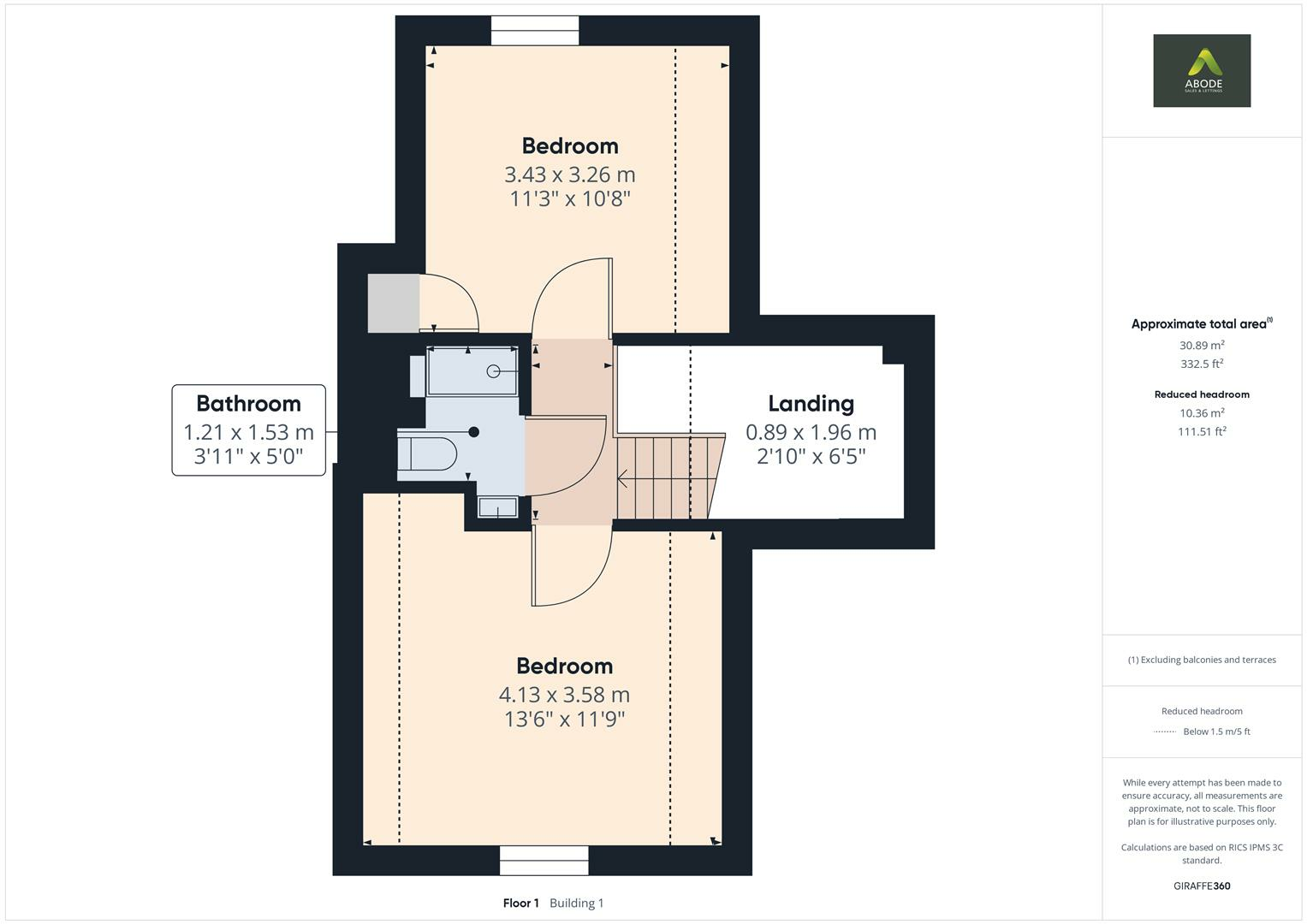
Description
- NO CHAIN +
- DETACHED GARAGE +
- SPACIOUS LIVING +
- WELL PROPORTIONED ROOMS +
FOUR BEDROOM HOME SET OVER TWO FLOORS FULL RENOVATION THROUGHOUT FULL WIDTH EXTENSION TO REAR GARAGE **
This extensively refurbished and renovated detached home has been thoughtfully updated throughout, including the addition of a full-width single-storey extension to the rear and a converted loft, enhancing the living space. The ground floor features an entrance hallway, two generously sized double bedrooms, and a beautifully extended open-plan living/dining kitchen. A bespoke four-piece family bathroom completes this level. Upstairs, there are two additional bedrooms and a well-appointed shower room.
Externally, the property offers a gravelled off-road parking area at the front, with a driveway leading to a detached garage. The rear gardens are primarily laid to lawn with a paved area, providing a perfect outdoor space. The home is fitted with fully refitted double glazing and benefits from oil-fired central heating. Viewings are strictly by appointment only.
The popular village of Doveridge has its own primary school, playing fields and public house. There is excellent access to the A50 with its M1 and M6 links. The market towns of Uttoxeter and Ashbourne are also within easy reach, with both towns having good schools. Located in nearby Uttoxeter is a local railway station, sports and leisure facilities.
Hallway - With a composite front entry door and double glazed Apex to feature vaulted ceiling, having herringbone Karndean flooring throughout, smoke alarm, central heating radiator, oak glass panelled staircase rising to the first floor landing with a double glazed UPVC velux window to ceiling, telephone point, internal doors lead to:
Open Plan Living/Dining Kitchen - With herringbone Karndean flooring throughout, the bespoke extended kitchen features a range of matching base and eye level storage cupboards and drawers with breakfast bar. Integrated appliances includes a 1 1/2 composite sink and drainer with mixer tap, four ring induction hob, stainless steel extractor hood, oven/grill, space for further freestanding white goods, spotlighting to ceiling, TV aerial point and central heating radiator. The open plan living/dining kitchen has been extended to the rear elevation to create a spacious living/dining area with a UPVC double glazed glass lantern to ceiling and UPVC double glazed window to rear with bi-folding double glazed doors leading to garden, herringbone Karndean flooring throughout, central heating radiator, TV aerial point and spotlighting to ceiling.
Bedroom One - With a UPVC double glazed window to the front elevation and central heating radiator.
Bedroom Two - With a UPVC double glazed window to the front elevation and central heating radiator.
Bathroom - With UPVC double glazed windows to the side elevation, featuring a four piece family bathroom suite comprising of His and Her sink units with base storage cupboards and mixer taps with tiled splashback, low level WC, freestanding bath unit with mixer tap and showerhead attachment, double shower cubicle with complementary tiling to wall coverings, waterfall showerhead, central heating radiator, tiled flooring throughout, spotlight to ceiling and extractor fan.
Utility - With a UPVC double glazed side entry door, base level storage cupboards, with wood block effect drop edge preparation work surfaces and stainless steel sink and drainer with mixer tap, plumbing for freestanding undercounter white goods, consumer unit, utilities cupboard, central heating radiator and spotlighting to ceiling.
Landing - With smoke alarm, internal doors lead to:
Bedroom Three - With a UPVC double glazed window to the side elevation, central heating radiator, TV aerial point and built in eaves storage.
Bedroom Four - With a UPVC double glazed frosted glass window to the side elevation, two double glazed velux windows to ceiling and central heating radiator.
Shower Room - Featuring a three-piece shower and suite comprising of low-level WC, wash hand basin with mixer tap and tiled splashback, double shower cubicle with electric shower over and complementary tiling to wall coverings, extractor fan and spot lighting to ceilings.
Outside - To the frontage are mature gardens and shrubs with boundary wall. The side elevation provides ample off road parking leading up to the detached garage.
The rear garden is low maintenance, with a large paved patio and mature shrubs circulating the perimeter. Externally, there is an oil tank and wrought iron gated entry leading to the parking. The garage has a window to the side elevation, up and over door to front and a side entry door.
Garage - With an up and over door to the front elevation, glazed window to side with side access door leading into.
Similar Properties
Like this property? Maybe you'll like these ones close by too.
