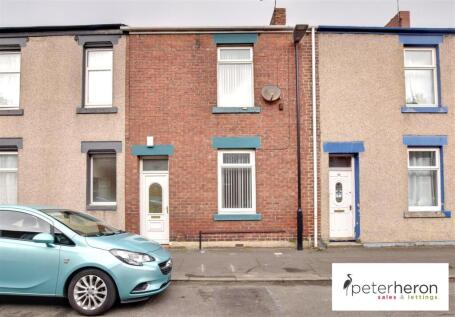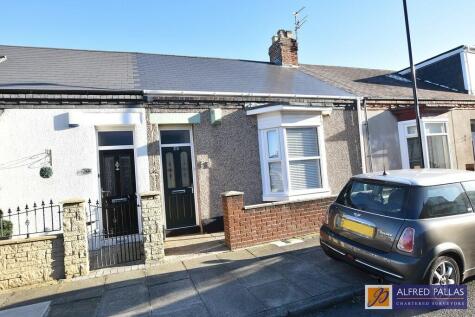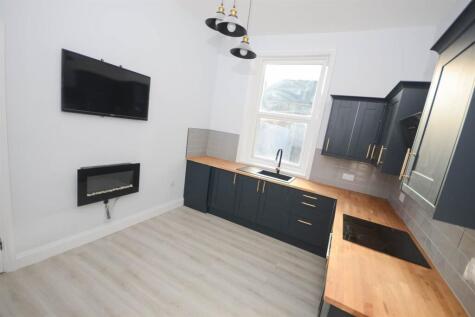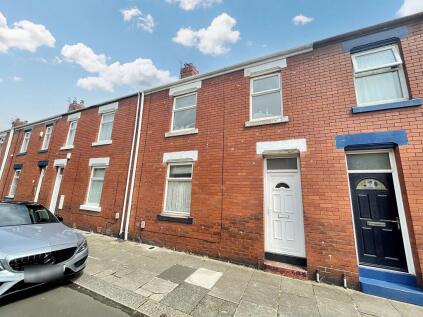3 Bed Terraced House, Single Let, Sunderland, SR6 0LP, £175,000
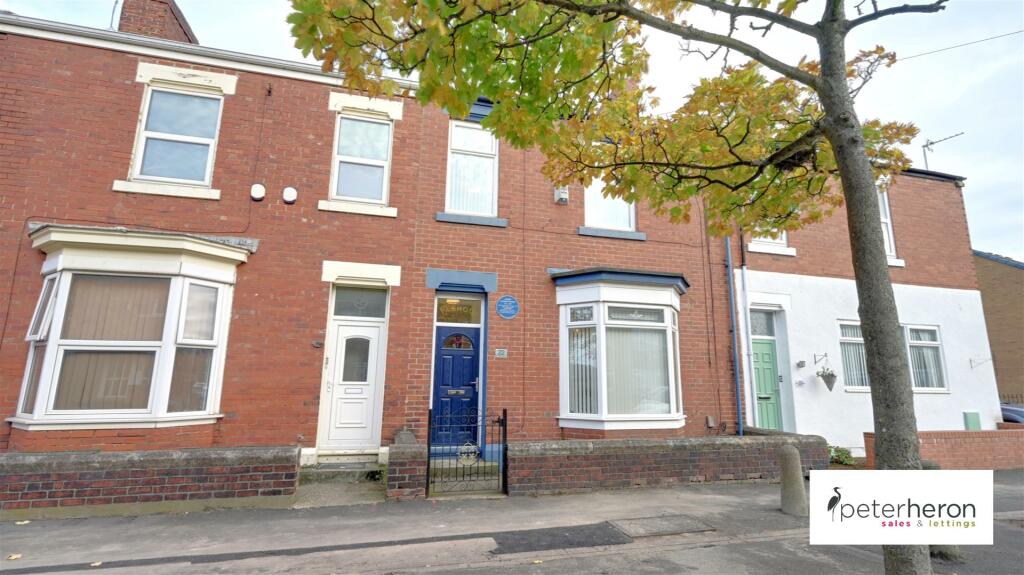
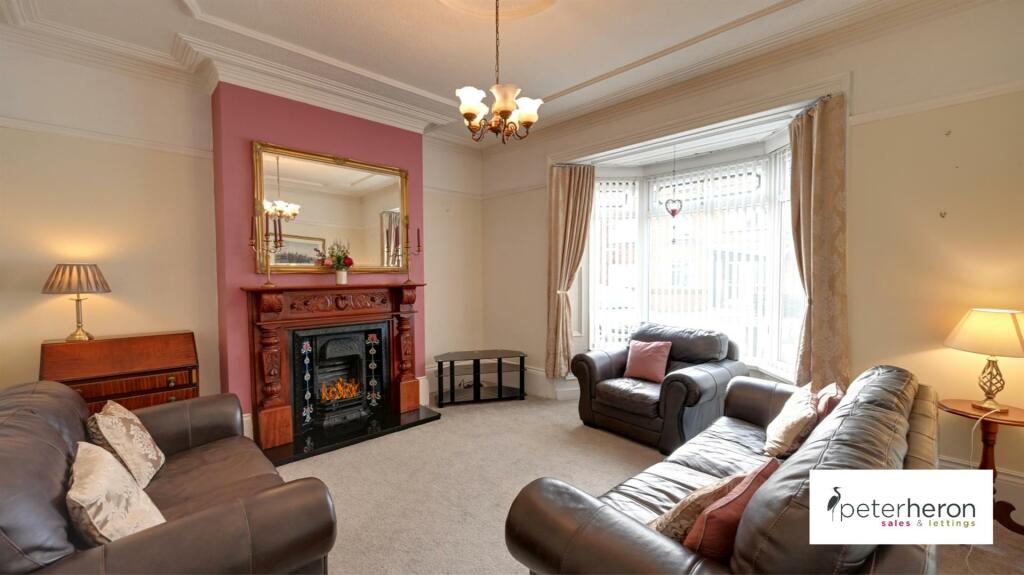
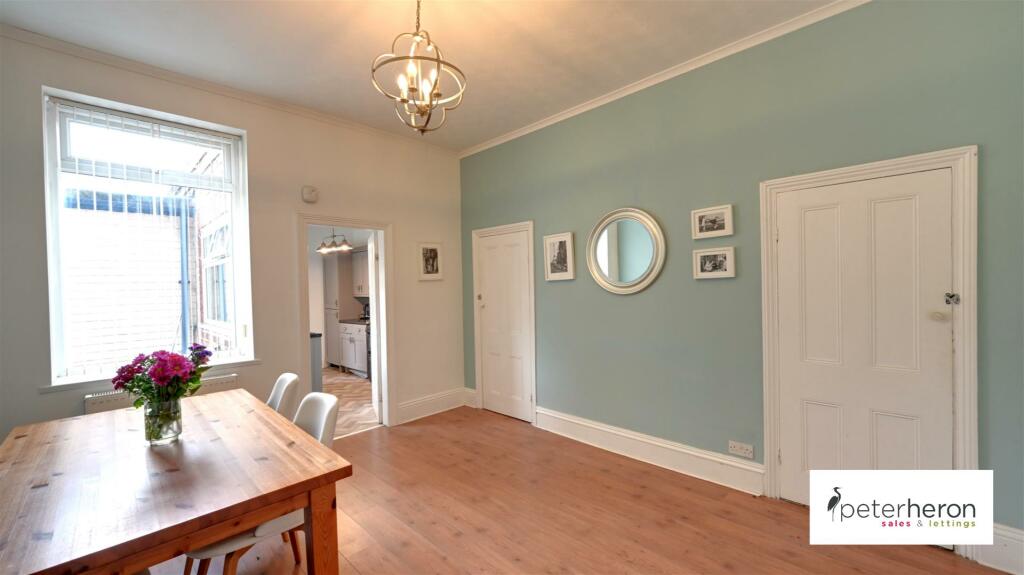
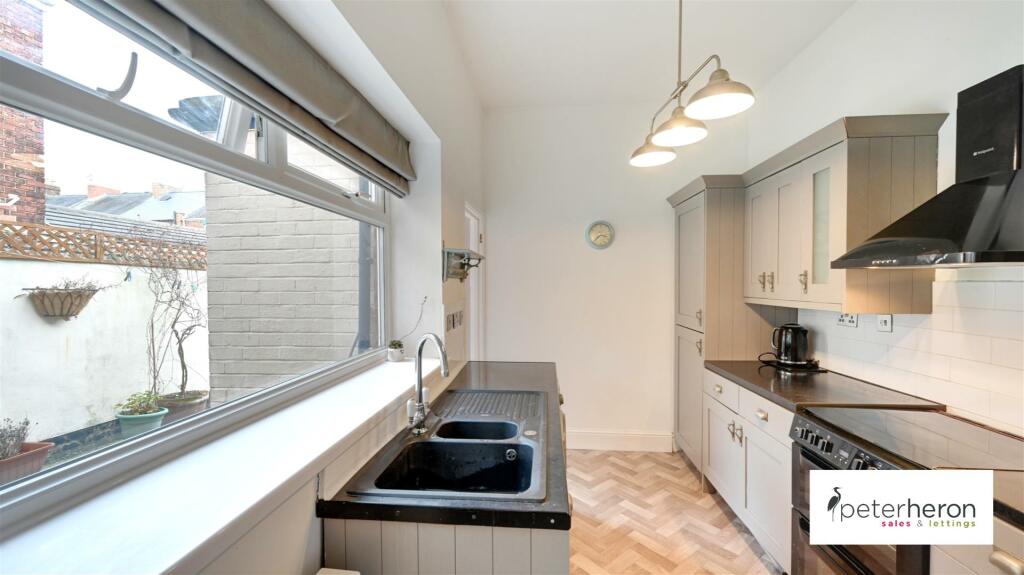
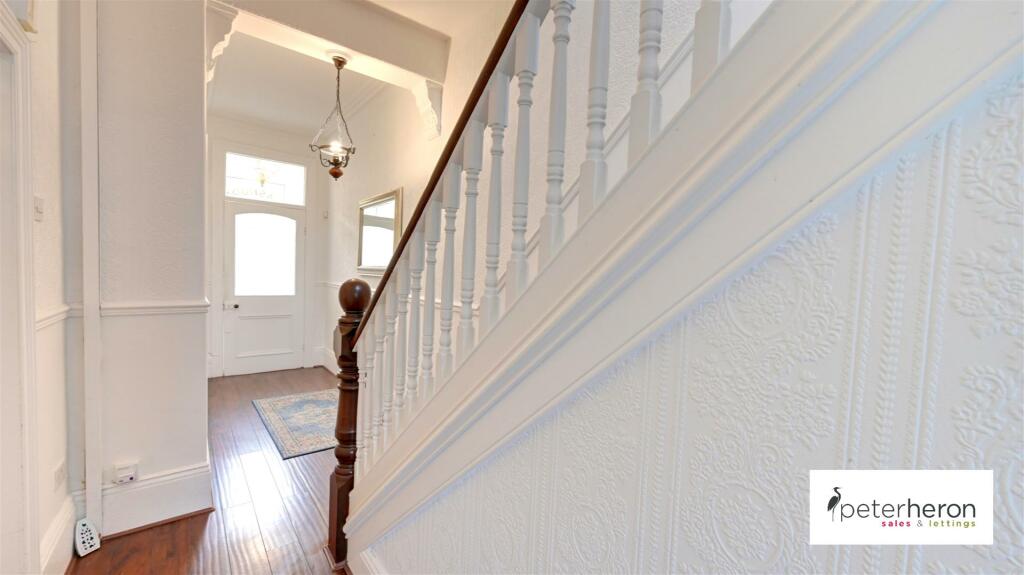
ValuationOvervalued
| Sold Prices | £76K - £287.5K |
| Sold Prices/m² | £652/m² - £3.1K/m² |
| |
Square Metres | ~93 m² |
| Price/m² | £1.9K/m² |
Value Estimate | £165,181£165,181 |
Cashflows
Cash In | |
Purchase Finance | MortgageMortgage |
Deposit (25%) | £43,750£43,750 |
Stamp Duty & Legal Fees | £6,450£6,450 |
Total Cash In | £50,200£50,200 |
| |
Cash Out | |
Rent Range | £750 - £1,100£750 - £1,100 |
Rent Estimate | £761 |
Running Costs/mo | £719£719 |
Cashflow/mo | £42£42 |
Cashflow/yr | £503£503 |
ROI | 1%1% |
Gross Yield | 5%5% |
Local Sold Prices
51 sold prices from £76K to £287.5K, average is £159.9K. £652/m² to £3.1K/m², average is £1.8K/m².
| Price | Date | Distance | Address | Price/m² | m² | Beds | Type | |
| £163.5K | 09/23 | 0.06 mi | 41, Hartington Street, Roker, Sunderland, Tyne And Wear SR6 0LQ | - | - | 3 | Terraced House | |
| £163.5K | 09/23 | 0.06 mi | 41, Hartington Street, Roker, Sunderland, Tyne And Wear SR6 0LQ | - | - | 3 | Terraced House | |
| £133K | 01/23 | 0.06 mi | 6, Hartington Street, Roker, Sunderland, Tyne And Wear SR6 0LE | £1,822 | 73 | 3 | Terraced House | |
| £154K | 09/23 | 0.11 mi | 46, Cooper Street, Monkwearmouth, Sunderland, Tyne And Wear SR6 0NQ | £1,854 | 83 | 3 | Terraced House | |
| £180K | 01/23 | 0.11 mi | 136, Roker Avenue, Sunderland, Tyne And Wear SR6 0HL | £1,169 | 154 | 3 | Terraced House | |
| £159.9K | 02/24 | 0.11 mi | 144, Roker Avenue, Sunderland, Tyne And Wear SR6 0HL | - | - | 3 | Terraced House | |
| £140K | 02/21 | 0.11 mi | 32, Stansfield Street, Sunderland, Tyne And Wear SR6 0JY | - | - | 3 | Semi-Detached House | |
| £159.9K | 06/23 | 0.11 mi | 42, Stansfield Street, Sunderland, Tyne And Wear SR6 0JY | £1,860 | 86 | 3 | Terraced House | |
| £140K | 10/23 | 0.11 mi | 50, Stansfield Street, Sunderland, Tyne And Wear SR6 0JY | - | - | 3 | Terraced House | |
| £128K | 12/23 | 0.11 mi | 21, Stansfield Street, Sunderland, Tyne And Wear SR6 0JY | - | - | 3 | Terraced House | |
| £109.1K | 11/20 | 0.11 mi | 106, Brandling Street, Sunderland, Tyne And Wear SR6 0LL | £859 | 127 | 3 | Terraced House | |
| £198.8K | 04/21 | 0.12 mi | 95, Hartington Street, Sunderland, Tyne And Wear SR6 0LJ | £1,407 | 141 | 3 | Terraced House | |
| £117K | 09/21 | 0.16 mi | 9, Beatrice Street, Sunderland, Tyne And Wear SR6 0JN | £975 | 120 | 3 | Terraced House | |
| £172.5K | 08/21 | 0.19 mi | 19, Roker Baths Road, Sunderland, Tyne And Wear SR6 9QF | £1,348 | 128 | 3 | Terraced House | |
| £134K | 03/23 | 0.2 mi | 24, Cardwell Street, Sunderland, Tyne And Wear SR6 0JG | £1,887 | 71 | 3 | Terraced House | |
| £120K | 12/23 | 0.2 mi | 29, Haven Court, Sunderland, Tyne And Wear SR6 0RL | - | - | 3 | Semi-Detached House | |
| £176K | 11/20 | 0.21 mi | 17, Roker Park Close, Sunderland, Tyne And Wear SR6 9TN | £2,667 | 66 | 3 | Terraced House | |
| £235.5K | 08/24 | 0.21 mi | 12, Roker Park Close, Sunderland, Tyne And Wear SR6 9TN | - | - | 3 | Terraced House | |
| £187K | 03/21 | 0.21 mi | 12, Bede Street, Sunderland, Tyne And Wear SR6 0NS | - | - | 3 | Terraced House | |
| £155K | 11/21 | 0.21 mi | 8, Bede Street, Sunderland, Tyne And Wear SR6 0NS | £1,230 | 126 | 3 | Terraced House | |
| £107K | 05/21 | 0.22 mi | 39, Roker Avenue, Sunderland, Tyne And Wear SR6 0HX | £1,189 | 90 | 3 | Terraced House | |
| £94K | 03/21 | 0.22 mi | 47, Gladstone Street, Sunderland, Tyne And Wear SR6 0HZ | £1,068 | 88 | 3 | Terraced House | |
| £92.1K | 02/24 | 0.23 mi | 32, Whickham Street, Sunderland, Tyne And Wear SR6 0EB | - | - | 3 | Terraced House | |
| £155K | 02/23 | 0.24 mi | 5, Roker Baths Road, Sunderland, Tyne And Wear SR6 9QE | £1,240 | 125 | 3 | Terraced House | |
| £194K | 06/24 | 0.24 mi | 6, Roker Baths Road, Sunderland, Tyne And Wear SR6 9QE | - | - | 3 | Terraced House | |
| £220K | 05/21 | 0.24 mi | 34, Ashdale Court, Sunderland, Tyne And Wear SR6 9SZ | £1,833 | 120 | 3 | Terraced House | |
| £249.9K | 03/23 | 0.24 mi | 32, Ashdale Court, Sunderland, Tyne And Wear SR6 9SZ | £2,155 | 116 | 3 | Terraced House | |
| £159.9K | 11/20 | 0.25 mi | 50, Mulgrave Drive, Sunderland, Tyne And Wear SR6 0QB | £1,882 | 85 | 3 | Semi-Detached House | |
| £175K | 03/24 | 0.25 mi | 33, Mulgrave Drive, Sunderland, Tyne And Wear SR6 0QB | - | - | 3 | Semi-Detached House | |
| £92K | 07/23 | 0.25 mi | 106, Gladstone Street, Sunderland, Tyne And Wear SR6 0JA | £652 | 141 | 3 | Terraced House | |
| £106K | 10/20 | 0.26 mi | 14, Lonsdale Road, Sunderland, Tyne And Wear SR6 9TB | £876 | 121 | 3 | Terraced House | |
| £245K | 09/23 | 0.27 mi | 11, St Andrews Terrace, Sunderland, Tyne And Wear SR6 0PB | £1,776 | 138 | 3 | Terraced House | |
| £265K | 02/21 | 0.28 mi | 31, Park Parade, Sunderland, Tyne And Wear SR6 9LU | £2,038 | 130 | 3 | Terraced House | |
| £275K | 08/21 | 0.28 mi | 39, Park Parade, Sunderland, Tyne And Wear SR6 9LU | - | - | 3 | Terraced House | |
| £129.9K | 12/20 | 0.28 mi | 3, Coastguard Cottages, Sunderland, Tyne And Wear SR6 0PD | - | - | 3 | Terraced House | |
| £180K | 02/23 | 0.28 mi | 18, Lonsdale Road, Sunderland, Tyne And Wear SR6 9TB | - | - | 3 | Terraced House | |
| £191K | 11/20 | 0.28 mi | 18, Bloomfield Court, Sunderland, Tyne And Wear SR6 0RA | £3,081 | 62 | 3 | Semi-Detached House | |
| £225K | 09/21 | 0.28 mi | 22, Featherstone Street, Sunderland, Tyne And Wear SR6 0PE | - | - | 3 | Terraced House | |
| £145K | 09/23 | 0.28 mi | 31, Hampden Road, Sunderland, Tyne And Wear SR6 9QH | - | - | 3 | Terraced House | |
| £125K | 10/21 | 0.29 mi | 19, Fulwell Road, Sunderland, Tyne And Wear SR6 0JB | £992 | 126 | 3 | Terraced House | |
| £185K | 07/21 | 0.29 mi | 2, Dinsdale Road, Roker, Sunderland, Tyne And Wear SR6 9TF | - | - | 3 | Terraced House | |
| £76K | 12/23 | 0.3 mi | 9, Hudleston Rise, Sunderland, Tyne And Wear SR6 0QE | - | - | 3 | Semi-Detached House | |
| £80K | 10/23 | 0.3 mi | 6, Glenthorne Road, Sunderland, Tyne And Wear SR6 9TE | - | - | 3 | Terraced House | |
| £269.9K | 08/24 | 0.3 mi | 22, Glenthorne Road, Sunderland, Tyne And Wear SR6 9TE | - | - | 3 | Terraced House | |
| £250K | 03/21 | 0.3 mi | 1, Barbary Drive, Sunderland, Tyne And Wear SR6 0RB | £2,778 | 90 | 3 | Semi-Detached House | |
| £250K | 12/23 | 0.3 mi | 8, Barbary Drive, Sunderland, Tyne And Wear SR6 0RB | - | - | 3 | Semi-Detached House | |
| £120K | 01/24 | 0.3 mi | 15, Stranton Terrace, Sunderland, Tyne And Wear SR6 9QL | - | - | 3 | Terraced House | |
| £136K | 06/24 | 0.3 mi | 16, Stranton Terrace, Sunderland, Tyne And Wear SR6 9QL | - | - | 3 | Terraced House | |
| £160K | 03/23 | 0.31 mi | 116, Fulwell Road, Sunderland, Tyne And Wear SR6 9QR | - | - | 3 | Terraced House | |
| £265K | 10/20 | 0.33 mi | 29, Hallgarth Court, Sunderland, Tyne And Wear SR6 0RG | £2,978 | 89 | 3 | Terraced House | |
| £287.5K | 12/21 | 0.33 mi | 27, Featherstone Street, Sunderland, Tyne And Wear SR6 0PF | - | - | 3 | Semi-Detached House |
Local Rents
11 rents from £750/mo to £1.1K/mo, average is £895/mo.
| Rent | Date | Distance | Address | Beds | Type | |
| £1,100 | 04/25 | 0.14 mi | - | 3 | Semi-Detached House | |
| £850 | 09/24 | 0.16 mi | Brandling Street, Roker | 3 | Terraced House | |
| £795 | 09/24 | 0.33 mi | Sandringham Road, Sunderland, Tyne and Wear, SR6 9QZ | 3 | Flat | |
| £895 | 03/25 | 0.43 mi | - | 3 | Terraced House | |
| £850 | 09/24 | 0.48 mi | Warwick Street, Sunderland, Tyne and Wear, SR5 | 3 | Terraced House | |
| £995 | 09/24 | 0.49 mi | - | 3 | Flat | |
| £995 | 09/24 | 0.49 mi | - | 3 | Flat | |
| £1,100 | 10/24 | 0.49 mi | - | 3 | Flat | |
| £750 | 09/24 | 0.52 mi | Devonshire Street, Monkwearmouth | 3 | Terraced House | |
| £850 | 09/24 | 0.54 mi | - | 3 | Terraced House | |
| £995 | 09/24 | 0.59 mi | Newcastle Road, Sunderland, SR5 | 3 | Detached House |
Local Area Statistics
Population in SR6 | 30,26830,268 |
Population in Sunderland | 183,740183,740 |
Town centre distance | 2.14 miles away2.14 miles away |
Nearest school | 0.30 miles away0.30 miles away |
Nearest train station | 0.46 miles away0.46 miles away |
| |
Rental demand | Tenant's marketTenant's market |
Rental growth (12m) | +29%+29% |
Sales demand | Seller's marketSeller's market |
Capital growth (5yrs) | +19%+19% |
Property History
Listed for £175,000
October 24, 2024
Sold for £27,000
1998
Floor Plans
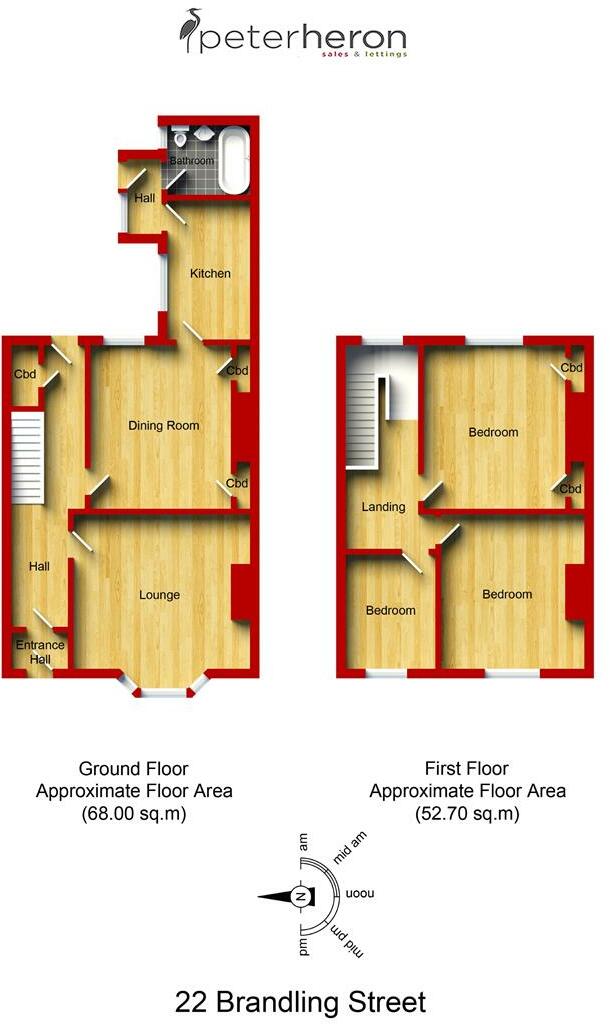
Description
- Spacious, Historical Mid Terraced Home +
- Three Good Sized Bedrooms +
- Sitting Along A Quiet Tree Lined Avenue +
- A Short Stroll From the Sea Front And Award Wining Blue Flag Beaches +
- Exciting Opportunity For Families And First Time Buyers! +
- No Upper Chain! +
- Large Enclosed Courtyard With Secure Off Street Parking +
- Boasts Many Original Architectural Features +
- Ideal Location +
- Viewing Is Highly Recommended! +
A home of historical importance, being the birth place of James Alfred Wight, the veterinary surgeon and author of the James Herriot books between 1916 and 1995.
This spacious, three-bedroom, mid terraced home sitting along a quiet tree lined avenue, and just a short stroll from the sea front and award-winning Blue Flag beaches, offers an exciting opportunity to families and first-time buyers alike and is available with no upward chain.
The internal accommodation comprises an entrance lobby, reception hall, lounge, dining room, kitchen, rear lobby, and bathroom, whilst at first floor level there are three good sized bedrooms. The property externally has a large, enclosed courtyard to the rear with secure off-street parking and boasts many original architectural features which include, staircase skirtings, architraves, cornicing and fireplaces which work admirably with attractive modern-day fittings.
Benefitting from gas central heating and UPVC double glazing, the property is within easy reach of a superb range of coastal amenities including shops, schools, restaurants, bars, and Metro Stations, whilst major routes are also close to hand leading through to the wider Northeast conurbation.
Ground Floor - Access via double glazed Composite door to
Reception Hall - With wood-effect laminate flooring and a partially glazed door, there are two single radiators, original skirting, coved cornice, and corbels. Additionally, there is a spindle balustrade staircase with an original turned newel post. A large under stairs storage cupboard houses a wall-mounted gas combination boiler that provides hot water and heating for the radiators. There is also a UPVC double door leading out to the rear courtyard.
Lounge - 4.61 x 4.8 into bay (15'1" x 15'8" into bay ) - The front elevation features UPVC double-glazed windows, original architrave, a decorative ceiling with coved cornicing, picture rail, and skirting. Additionally, there is a living flame effect gas fire, complete with a cast iron and tile insert, granite hearth, and decorative rosewood surround.
Living Room/Dining Room - 3.57 x 4.27 (11'8" x 14'0" ) - A UPVC double-glazed window is located at the rear elevation. There is a double radiator, wood-effect laminate flooring, two built-in cupboards, and a door leading to the kitchen.
Kitchen - 2.21 x 3.63 (7'3" x 11'10" ) - With a selection of base and eye-level units featuring granite-coloured working surfaces, the kitchen includes a single drainer 1 ½ bowl sink unit in a contrasting colour with a pedestal mixer tap, plumbing for a washing machine, and space for a gas cooker with an overhead extractor hood. Tiled splashbacks are also present, along with an integrated fridge freezer.
Utility/Rear Lobby - With UPVC double glazed window and door leading out into the rear courtyard.
Bathroom - Low-level WC and a wash basin set into a vanity with cupboards beneath. There is a mirror-fronted medicine cabinet, and a double-ended panel bath features an overhead shower and a retractable glass screen. The suite is white, complemented by stone-effect UPVC lined walls and ceiling. Additionally, there is a UPVC double-glazed window, a double column radiator, and decorative tiled flooring.
Half Landing - With UPVC double glazed window to rear elevation.
Main Landing - With access point to a large loft space with Velux window.
Bedroom 1 (Rear) - 3.61 x 4.29 (11'10" x 14'0" ) - UPVC double glazed window to the rear elevation, single radiator and built in cupboards.
Bedroom 2 (Front) - 4.03 x 3.74 (13'2" x 12'3") - Original cast iron fireplace featuring a decorative tiled insert and hearth, UPVC double-glazed window at the front elevation, and a single radiator.
Bedroom 3 - 2.98 x 2.32 (9'9" x 7'7" ) - UPVC double glazed window to the front elevation and a single radiator.
Outside - Enclosed courtyard to the rear, lovely sunny position and off street parking accessed via remote control electric roller shutter gates.
Tenure Freehold - We are advised by the Vendors that the property is Freehold. Any prospective purchaser should clarify this with their Solicitor.
Rent Charge - We have been advised by the client there is a rent charge of £2.12 per annum. Any prospective purchaser should clarify this with their Solicitor.
Council Tax Band - The Council Tax Band is Band A.
Important Notice - Peter Heron Ltd for themselves and for the vendors of this property whose agents they are, give notice that:-
The particulars are set out for general guidance only for the intending Purchasers and do not constitute part of an offer or contract. Whilst we endeavour to make our sales particulars accurate and reliable, if there is anything of particular importance which you feel may influence your decision to purchase, please contact the office and we will be pleased to check the information. Do so particularly, if contemplating travelling some distance to view the property.
All descriptions, dimensions, references to conditions and necessary permissions for use and occupation and other details are given in good faith, and are believed to be correct, however any intending purchasers should not rely on them that statements are representations of fact, but must satisfy themselves by inspection or otherwise as to the correctness of each of them. Independent property size verification is recommended.
Lease details, service charges and ground rent (where applicable) are given as a guide only and should be checked and confirmed by your Solicitor prior to exchange of contracts. No person in the employment of Peter Heron Ltd has any authority to make or give any representation or warranty whatever in relation to this property or these particulars, nor to enter into any contract on behalf of Peter Heron Ltd, nor into any contract on behalf of the Vendor. The copyright of all details and photographs remain exclusive to Peter Heron Ltd.
Please note that in the event the purchaser uses the services of Peter Heron Conveyancing in the purchase of their home, Peter Heron Ltd will be paid a completion commission of £210.00 by Movewithus Ltd.
Sea Road Viewings - To arrange an appointment to view this property please contact our Sea Road branch on or book viewing online at peterheron.co.uk
Opening Times - Monday to Friday 9.00am - 5.00pm Saturday 9.00am - 12noon
Ombudsman - Peter Heron Estate Agents are members of The Property Ombudsman and subscribe to The Property Ombudsman Code of Practice.
Similar Properties
Like this property? Maybe you'll like these ones close by too.
2 Bed House, Single Let, Sunderland, SR6 0NJ
£120,000
2 views • 21 days ago • 68 m²
2 Bed Bungalow, Single Let, Sunderland, SR6 0LQ
£132,950
2 views • 5 months ago • 68 m²
3 Bed House, Single Let, Sunderland, SR6 0NH
£189,950
2 views • a month ago • 93 m²
3 Bed House, Single Let, Sunderland, SR6 0NQ
£150,000
1 views • 13 days ago • 93 m²
