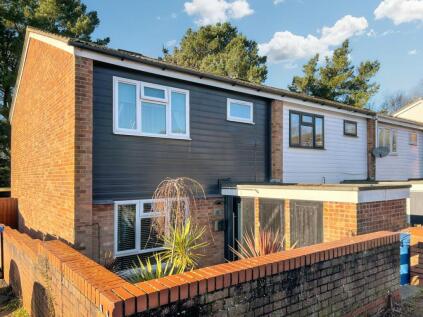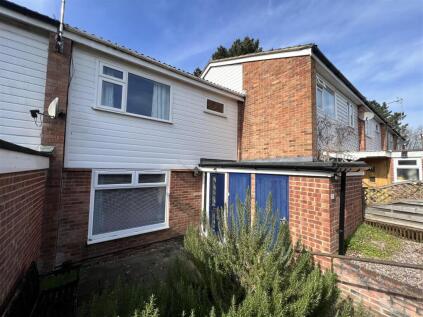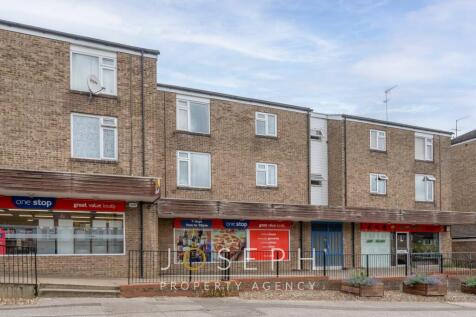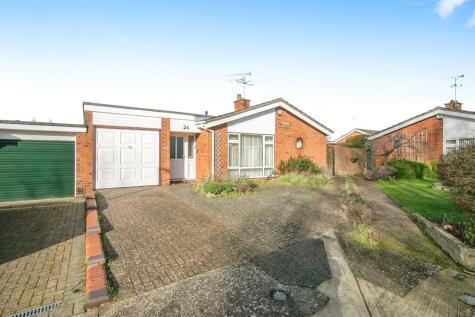3 Bed Terraced House, Single Let, Ipswich, IP2 9EQ, £250,000
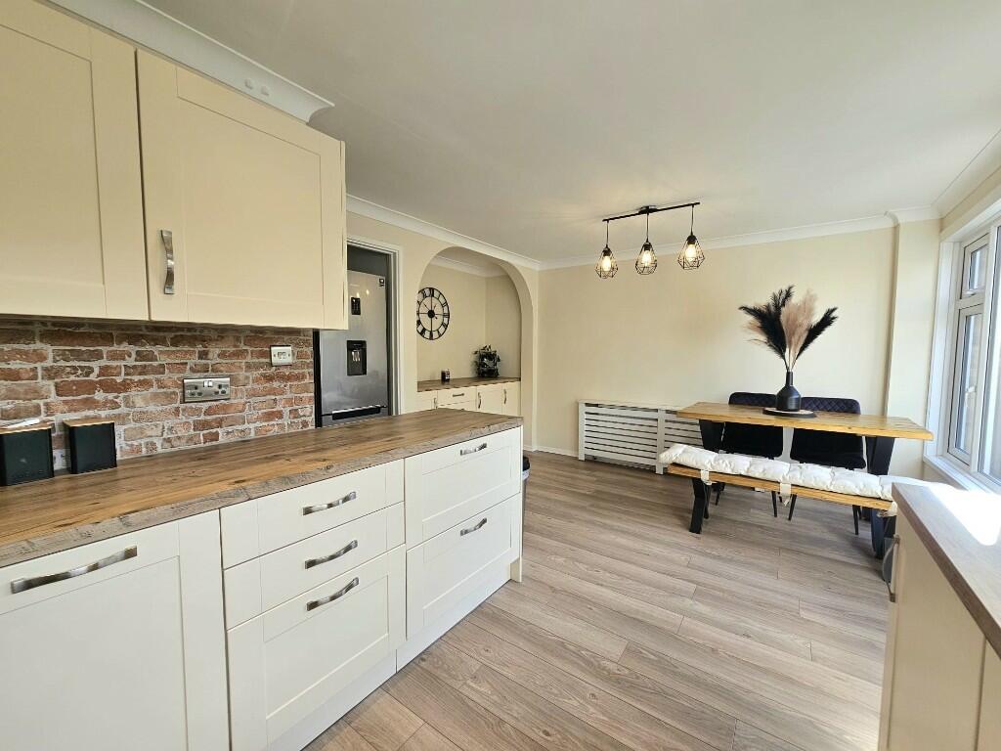
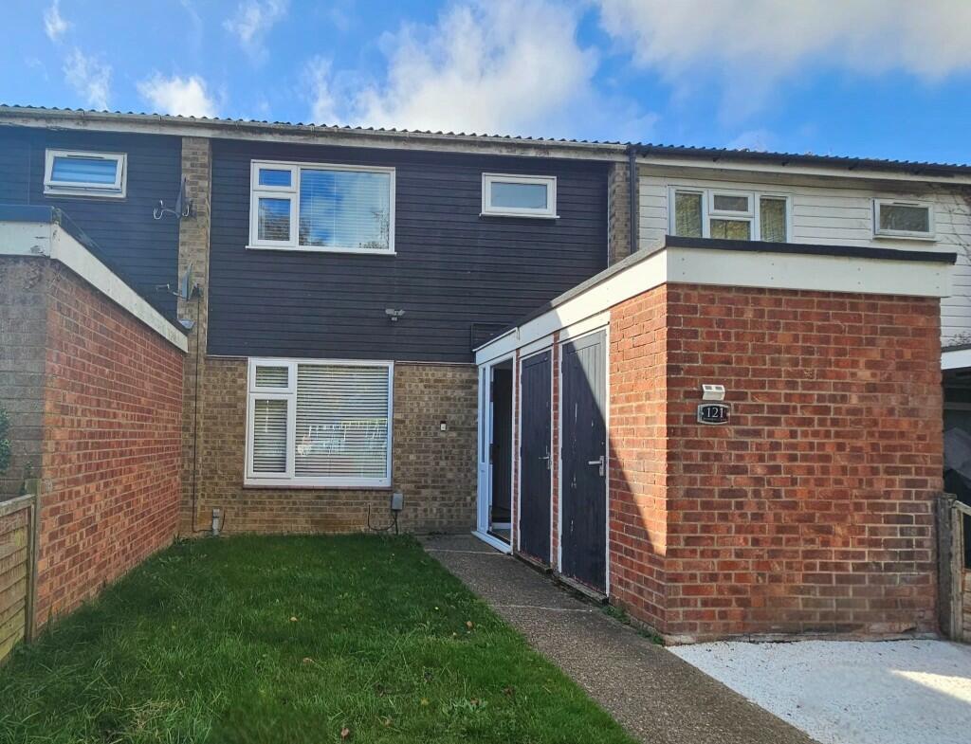
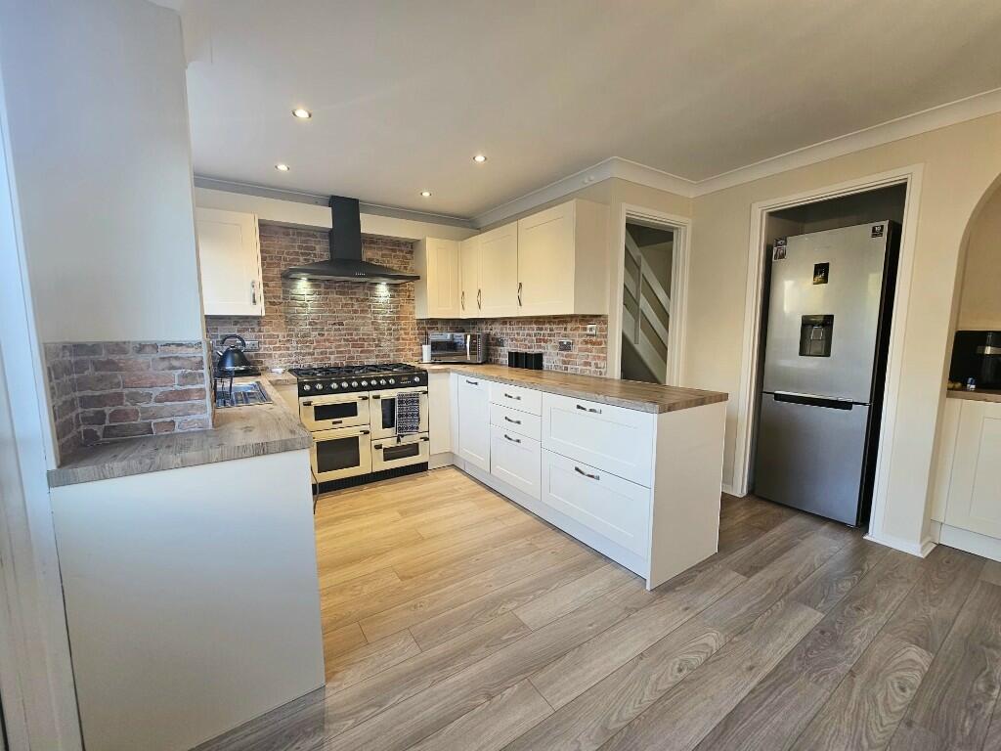
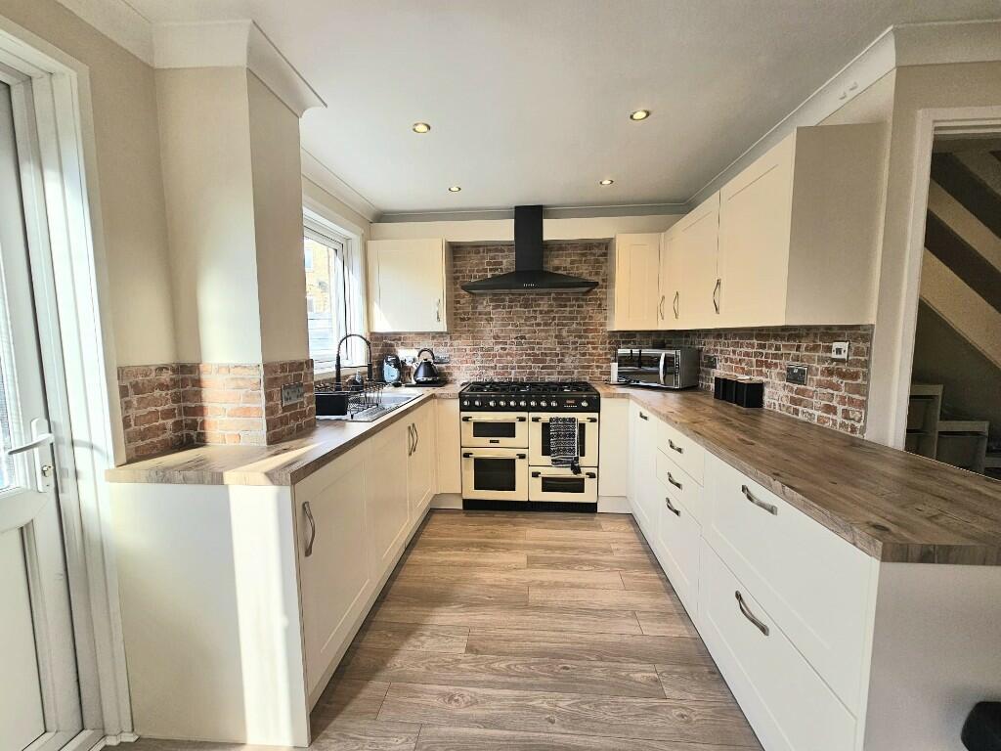
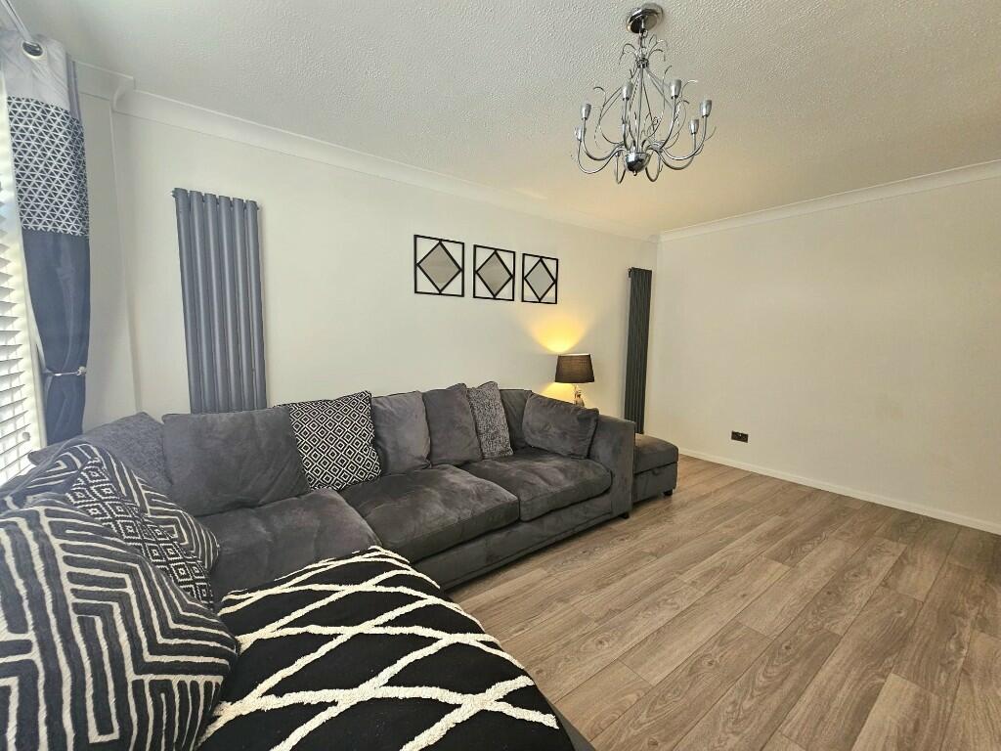
ValuationUndervalued
| Sold Prices | £160K - £650K |
| Sold Prices/m² | £1.4K/m² - £4.9K/m² |
| |
Square Metres | ~93 m² |
| Price/m² | £2.7K/m² |
Value Estimate | £271,091£271,091 |
| BMV | 8% |
Cashflows
Cash In | |
Purchase Finance | MortgageMortgage |
Deposit (25%) | £62,500£62,500 |
Stamp Duty & Legal Fees | £13,700£13,700 |
Total Cash In | £76,200£76,200 |
| |
Cash Out | |
Rent Range | £995 - £1,600£995 - £1,600 |
Rent Estimate | £996 |
Running Costs/mo | £1,000£1,000 |
Cashflow/mo | £-4£-4 |
Cashflow/yr | £-53£-53 |
Gross Yield | 5%5% |
Local Sold Prices
50 sold prices from £160K to £650K, average is £248.8K. £1.4K/m² to £4.9K/m², average is £2.9K/m².
| Price | Date | Distance | Address | Price/m² | m² | Beds | Type | |
| £184K | 12/20 | 0 mi | 117, Downing Close, Ipswich, Suffolk IP2 9EQ | £1,900 | 97 | 3 | Terraced House | |
| £275K | 10/20 | 0.12 mi | 4, Holyrood Close, Ipswich, Suffolk IP2 9DZ | £3,395 | 81 | 3 | Terraced House | |
| £300K | 04/23 | 0.12 mi | 14, Holyrood Close, Ipswich, Suffolk IP2 9DZ | - | - | 3 | Detached House | |
| £366K | 05/23 | 0.13 mi | 98, Sandringham Close, Ipswich, Suffolk IP2 9DU | £2,045 | 179 | 3 | Detached House | |
| £200K | 05/21 | 0.14 mi | 158, Chesterton Close, Ipswich, Suffolk IP2 9UJ | - | - | 3 | Terraced House | |
| £235K | 06/23 | 0.14 mi | 150, Chesterton Close, Ipswich, Suffolk IP2 9UJ | £2,304 | 102 | 3 | Terraced House | |
| £160K | 10/20 | 0.16 mi | 11, Fitzwilliam Close, Ipswich, Suffolk IP2 9ST | £1,860 | 86 | 3 | Terraced House | |
| £210K | 06/23 | 0.16 mi | 56, Fitzwilliam Close, Ipswich, Suffolk IP2 9ST | - | - | 3 | Terraced House | |
| £350K | 06/21 | 0.16 mi | 28, Balmoral Close, Ipswich, Suffolk IP2 9EJ | £3,153 | 111 | 3 | Detached House | |
| £357.5K | 03/21 | 0.16 mi | 40, Balmoral Close, Ipswich, Suffolk IP2 9EJ | £4,157 | 86 | 3 | Semi-Detached House | |
| £360K | 08/21 | 0.17 mi | 34, Balmoral Close, Ipswich, Suffolk IP2 9EJ | £3,495 | 103 | 3 | Detached House | |
| £315K | 11/20 | 0.18 mi | 26, Sandringham Close, Ipswich, Suffolk IP2 9DT | £3,706 | 85 | 3 | Semi-Detached House | |
| £270K | 10/20 | 0.18 mi | 14, Sandringham Close, Ipswich, Suffolk IP2 9DT | £3,462 | 78 | 3 | Detached House | |
| £275K | 01/23 | 0.18 mi | 119, Mallard Way, Ipswich, Suffolk IP2 9LZ | £3,313 | 83 | 3 | Terraced House | |
| £285K | 02/23 | 0.19 mi | 44, Holyrood Close, Ipswich, Suffolk IP2 9DZ | - | - | 3 | Detached House | |
| £650K | 02/21 | 0.21 mi | 263, Belstead Road, Ipswich, Suffolk IP2 9DX | £3,110 | 209 | 3 | Detached House | |
| £250K | 02/23 | 0.22 mi | 85, Sandpiper Road, Ipswich, Suffolk IP2 9HT | - | - | 3 | Terraced House | |
| £240K | 10/22 | 0.25 mi | 56, Sandpiper Road, Ipswich, Suffolk IP2 9HU | £3,075 | 78 | 3 | Terraced House | |
| £247.5K | 04/23 | 0.26 mi | 84, Plover Road, Ipswich, Suffolk IP2 9ND | - | - | 3 | Semi-Detached House | |
| £225K | 12/22 | 0.26 mi | 29, Plover Road, Ipswich, Suffolk IP2 9ND | - | - | 3 | Terraced House | |
| £285K | 07/23 | 0.26 mi | 46, Wigmore Close, Ipswich, Suffolk IP2 9SW | £2,962 | 96 | 3 | Semi-Detached House | |
| £250K | 03/21 | 0.26 mi | 37, Wigmore Close, Ipswich, Suffolk IP2 9SW | £3,205 | 78 | 3 | Semi-Detached House | |
| £220K | 03/21 | 0.27 mi | 62, Mallard Way, Ipswich, Suffolk IP2 9LX | £2,619 | 84 | 3 | Semi-Detached House | |
| £200K | 04/21 | 0.28 mi | 66, Plover Road, Ipswich, Suffolk IP2 9ND | £2,785 | 72 | 3 | Semi-Detached House | |
| £265K | 11/22 | 0.28 mi | 66, Plover Road, Ipswich, Suffolk IP2 9ND | £3,690 | 72 | 3 | Semi-Detached House | |
| £295K | 08/22 | 0.29 mi | 22, Ramsey Close, Ipswich, Suffolk IP2 9EA | £3,512 | 84 | 3 | Detached House | |
| £200K | 11/21 | 0.3 mi | 31, Tern Road, Ipswich, Suffolk IP2 9NJ | - | - | 3 | Semi-Detached House | |
| £330K | 03/21 | 0.3 mi | 18, Ramsey Close, Ipswich, Suffolk IP2 9EA | £3,882 | 85 | 3 | Detached House | |
| £184K | 12/20 | 0.32 mi | 246, Sheldrake Drive, Ipswich, Suffolk IP2 9NF | £2,329 | 79 | 3 | Terraced House | |
| £262K | 09/21 | 0.33 mi | 22, Dawnbrook Close, Ipswich, Suffolk IP2 9JW | £3,157 | 83 | 3 | Semi-Detached House | |
| £195K | 07/21 | 0.33 mi | 10, Sandpiper Road, Ipswich, Suffolk IP2 9HX | £2,407 | 81 | 3 | Terraced House | |
| £251K | 01/23 | 0.33 mi | 29, Sandpiper Road, Ipswich, Suffolk IP2 9HX | - | - | 3 | Semi-Detached House | |
| £199K | 06/21 | 0.34 mi | 153, Fountains Road, Ipswich, Suffolk IP2 9SN | £2,803 | 71 | 3 | Semi-Detached House | |
| £253K | 03/21 | 0.35 mi | 18, Evesham Close, Ipswich, Suffolk IP2 9DH | £2,582 | 98 | 3 | Detached House | |
| £215K | 02/21 | 0.35 mi | 9, Annbrook Road, Ipswich, Suffolk IP2 9JN | £2,337 | 92 | 3 | Semi-Detached House | |
| £195K | 10/21 | 0.36 mi | 37, Fountains Road, Ipswich, Suffolk IP2 9EF | £2,868 | 68 | 3 | Semi-Detached House | |
| £255K | 04/23 | 0.36 mi | 26, Fountains Road, Ipswich, Suffolk IP2 9ES | - | - | 3 | Semi-Detached House | |
| £220K | 03/21 | 0.36 mi | 26, Fountains Road, Ipswich, Suffolk IP2 9ES | - | - | 3 | Semi-Detached House | |
| £475K | 10/22 | 0.36 mi | 203, Belstead Road, Ipswich, Suffolk IP2 9DW | £4,948 | 96 | 3 | Detached House | |
| £190K | 02/23 | 0.36 mi | 37, Dunlin Road, Ipswich, Suffolk IP2 9QE | - | - | 3 | Semi-Detached House | |
| £261K | 07/22 | 0.37 mi | 9, Newark Close, Ipswich, Suffolk IP2 9TS | £3,625 | 72 | 3 | Detached House | |
| £247K | 11/21 | 0.37 mi | 20, Byland Close, Ipswich, Suffolk IP2 9BQ | - | - | 3 | Semi-Detached House | |
| £269K | 03/23 | 0.37 mi | 20, Byland Close, Ipswich, Suffolk IP2 9BQ | - | - | 3 | Semi-Detached House | |
| £195K | 05/21 | 0.37 mi | 34, Byland Close, Ipswich, Suffolk IP2 9BQ | £1,413 | 138 | 3 | Terraced House | |
| £231K | 02/23 | 0.38 mi | 177, Sheldrake Drive, Ipswich, Suffolk IP2 9JU | - | - | 3 | Semi-Detached House | |
| £183K | 03/21 | 0.38 mi | 73, Sheldrake Drive, Ipswich, Suffolk IP2 9NP | - | - | 3 | Terraced House | |
| £210K | 03/23 | 0.38 mi | 68, Glastonbury Close, Ipswich, Suffolk IP2 9EE | £2,658 | 79 | 3 | Terraced House | |
| £195K | 02/21 | 0.38 mi | 14, Glastonbury Close, Ipswich, Suffolk IP2 9EE | £2,451 | 80 | 3 | Terraced House | |
| £200K | 07/21 | 0.38 mi | 16, Kittiwake Close, Ipswich, Suffolk IP2 9NT | £2,667 | 75 | 3 | Terraced House | |
| £252K | 02/23 | 0.39 mi | 37, Annbrook Road, Ipswich, Suffolk IP2 9JP | £2,598 | 97 | 3 | Semi-Detached House |
Local Rents
30 rents from £995/mo to £1.6K/mo, average is £1.2K/mo.
| Rent | Date | Distance | Address | Beds | Type | |
| £1,600 | 01/25 | 0.02 mi | - | 3 | Terraced House | |
| £1,000 | 05/24 | 0.16 mi | Fitzwilliam Close, Ipswich IP2 | 3 | Terraced House | |
| £1,095 | 07/24 | 0.17 mi | Fitzwilliam Close, Ipswich | 3 | Terraced House | |
| £1,095 | 08/24 | 0.17 mi | Fitzwilliam Close, Ipswich | 3 | Terraced House | |
| £1,200 | 07/24 | 0.28 mi | Ramsey Road, Ipswich | 3 | Terraced House | |
| £1,350 | 09/24 | 0.33 mi | Dawnbrook Close, Ipswich, Suffolk, IP2 | 3 | Bungalow | |
| £1,200 | 07/24 | 0.34 mi | Annbrook Road, Ipswich, Suffolk, IP2 | 3 | Semi-Detached House | |
| £1,250 | 06/24 | 0.35 mi | Fountains Road, Ipswich, Suffolk, IP2 | 3 | Terraced House | |
| £1,200 | 07/24 | 0.35 mi | Fountains Road, Ipswich, Suffolk, IP2 | 3 | Terraced House | |
| £1,200 | 08/24 | 0.35 mi | Fountains Road, Ipswich, Suffolk, IP2 | 3 | Terraced House | |
| £1,200 | 04/24 | 0.38 mi | Sheldrake Drive, Ipswich, Suffolk, IP2 | 3 | Semi-Detached House | |
| £1,250 | 05/24 | 0.38 mi | Glastonbury Close, Ipswich | 3 | Semi-Detached House | |
| £995 | 06/24 | 0.4 mi | Abbotsbury Close, Ipswich | 3 | Terraced House | |
| £1,095 | 09/24 | 0.47 mi | Sorrel Close, Ipswich | 3 | Terraced House | |
| £1,250 | 04/24 | 0.48 mi | - | 3 | Semi-Detached House | |
| £995 | 07/24 | 0.48 mi | Fritton Close, IP2 | 3 | Semi-Detached House | |
| £1,100 | 05/24 | 0.48 mi | Fritton Close, Ipswich, Suffolk, IP2 9TE | 3 | Detached House | |
| £1,050 | 06/24 | 0.48 mi | Irlam Road, IP2 | 3 | Semi-Detached House | |
| £1,395 | 08/24 | 0.48 mi | Irlam Road, Ipswich, IP2 | 3 | House | |
| £1,350 | 08/24 | 0.49 mi | - | 3 | Detached House | |
| £1,250 | 08/24 | 0.52 mi | Daffodil Close, Ipswich, Suffolk, IP2 | 3 | House | |
| £1,000 | 04/24 | 0.52 mi | Heatherhayes, Ipswich, Suffolk, IP2 | 3 | Terraced House | |
| £1,200 | 04/24 | 0.57 mi | Ipswich | 3 | Semi-Detached House | |
| £1,200 | 07/24 | 0.58 mi | Bridgwater Road, IPSWICH | 3 | House | |
| £1,250 | 07/24 | 0.58 mi | Bridgwater Road, IP2 | 3 | Semi-Detached House | |
| £1,200 | 07/24 | 0.58 mi | Bridgwater Road, IP2 | 3 | Semi-Detached House | |
| £1,100 | 04/24 | 0.58 mi | Canterbury Close, Ipswich, Suffolk, IP2 | 3 | Terraced House | |
| £1,450 | 03/25 | 0.59 mi | - | 3 | Semi-Detached House | |
| £1,250 | 08/24 | 0.6 mi | Bunting Road | 3 | Terraced House | |
| £1,200 | 08/24 | 0.61 mi | Radcliffe Drive, Ipswich | 3 | House |
Local Area Statistics
Population in IP2 | 30,99730,997 |
Population in Ipswich | 219,393219,393 |
Town centre distance | 1.99 miles away1.99 miles away |
Nearest school | 0.10 miles away0.10 miles away |
Nearest train station | 0.97 miles away0.97 miles away |
| |
Rental demand | Landlord's marketLandlord's market |
Rental growth (12m) | -1%-1% |
Sales demand | Balanced marketBalanced market |
Capital growth (5yrs) | +28%+28% |
Property History
Listed for £250,000
October 23, 2024
Description
- Spacious entrance hall with ample storage space +
- Large kitchen/diner with direct access to the rear garden +
- Bright and airy lounge +
- Three double bedrooms, two with built-in wardrobes +
- First-floor bathroom and convenient ground-floor cloakroom +
- Communal off-road parking area +
Ascot Estate Agency proudly presents this beautifully presented mid-terraced 3-bedroom home that has been recently refurbished throughout, offering modern living spaces that perfectly suit family life. With new carpets fitted upstairs and stylish hard flooring downstairs, this property is move-in ready. Located in the highly sought-after cul-de-sac of Downing Close, just off Cambridge Drive, this home features:
Entrance Porch
Accessed via a double-glazed side door, the porch houses the gas and electric meters and features tiled flooring. A part-glazed, multi-paned door leads into:
Entrance Hallway
A spacious hallway complete with two built-in storage cupboards, a radiator with a stylish cover, and stairs leading to the first floor. The hallway provides access to the living room, kitchen/diner, and:
Cloakroom
Featuring a double-glazed window to the front, this modern cloakroom includes a low flush WC and a hand basin set within a vanity unit. It has been recently updated with floor-to-ceiling marble-effect tiles for a sleek finish.
Living Room (15' x 11' 4")
This light-filled, inviting living room has a double-glazed window overlooking the front, two designer vertical radiators, and newly installed luxury hardwood flooring, adding a touch of elegance to the space.
Kitchen/Diner (14' 1" x 11' 4")
The spacious kitchen/diner serves as the heart of the home, featuring a double-glazed window and door that open directly into the rear garden. The kitchen is fully equipped with a range of wall and base cabinets, offering excellent storage, along with a drop-in sink featuring a pull-out mixer tap. There's a gas cooker point, plumbing for a dishwasher, and a dining area that flows effortlessly into the kitchen, perfect for family meals or hosting guests. The room has been tastefully designed with a modern farmhouse style, highlighted by neutral tones, spotlights, brick-effect tiles, hardwood flooring, and a charming feature arch wall.
First Floor Landing
With luxurious new carpeting throughout, the landing includes loft access and a built-in storage cupboard. Doors lead to:
Bedroom 1 (15' x 8' 9")
This generously sized master bedroom includes a double-glazed window to the front, built-in wardrobes, a new carpet, and a radiator.
Bedroom 2 (11' 8" x 8' 5")
A second double bedroom, also facing the front, featuring a built-in cupboard, new carpet, and a radiator.
Bedroom 3 (11' 5" x 10' 8")
This large third bedroom, with its new carpet and a double-glazed window overlooking the rear garden, provides ample space and comfort.
Family Bathroom
The family bathroom is well-appointed with a double-glazed window to the rear. It includes a tiled bath with a mixer tap and shower attachment, a pedestal wash basin with a vanity unit and mixer tap, a low flush WC, a heated towel rail, and contemporary tiled walls. This space has been decorated to a very modern standard.
Outdoor Space
Rear Garden
The private, fully enclosed rear garden is an ideal space for outdoor dining and gardening. Mainly laid to lawn, it also has a patio area and a rear gate providing access to communal parking.
Front Garden
Mainly laid to lawn, with a built-in storage cupboard and a pathway leading to the entrance door, the front garden enhances the home's curb appeal.
Parking
The property benefits from access to a communal parking area, providing off-road parking for residents.
Location
Positioned in the sought-after residential area on the southwest side of Ipswich, this home offers easy access to an array of local amenities. The property is particularly well-located for families, with The Willows Primary School and Nursery just a short walk away, as well as several other schools, parks, and shopping facilities nearby. The vibrant Ipswich Town Centre is within easy reach, providing excellent shopping and leisure opportunities, including the Buttermarket and Sailmakers Shopping Centres, Cardinal Park Leisure Complex, and The Regent Theatre. Ipswich Marina, with its bustling bars and restaurants, offers a scenic retreat, while Ipswich Mainline Station provides direct access to London Liverpool Street, ideal for commuters. The A12/A14 roads are also conveniently close, connecting you to Bury St. Edmunds, Colchester, Chelmsford, Felixstowe, and beyond.
Council Tax Band: B
EPC: C
Agents Notes:
Section 21 Applies as owner works for the estate agents
Similar Properties
Like this property? Maybe you'll like these ones close by too.
3 Bed House, Single Let, Ipswich, IP2 9EQ
£250,000
2 views • 3 months ago • 93 m²
3 Bed House, Single Let, Ipswich, IP2 9EQ
£234,950
20 days ago • 93 m²
2 Bed Flat, Single Let, Ipswich, IP2 9UY
£100,000
5 views • 10 months ago • 73 m²
3 Bed Bungalow, Single Let, Ipswich, IP2 9DT
£315,000
2 months ago • 121 m²
