This property was removed from Dealsourcr.
3 Bed Bungalow, Single Let, Ipswich, IP2 9DT, £315,000
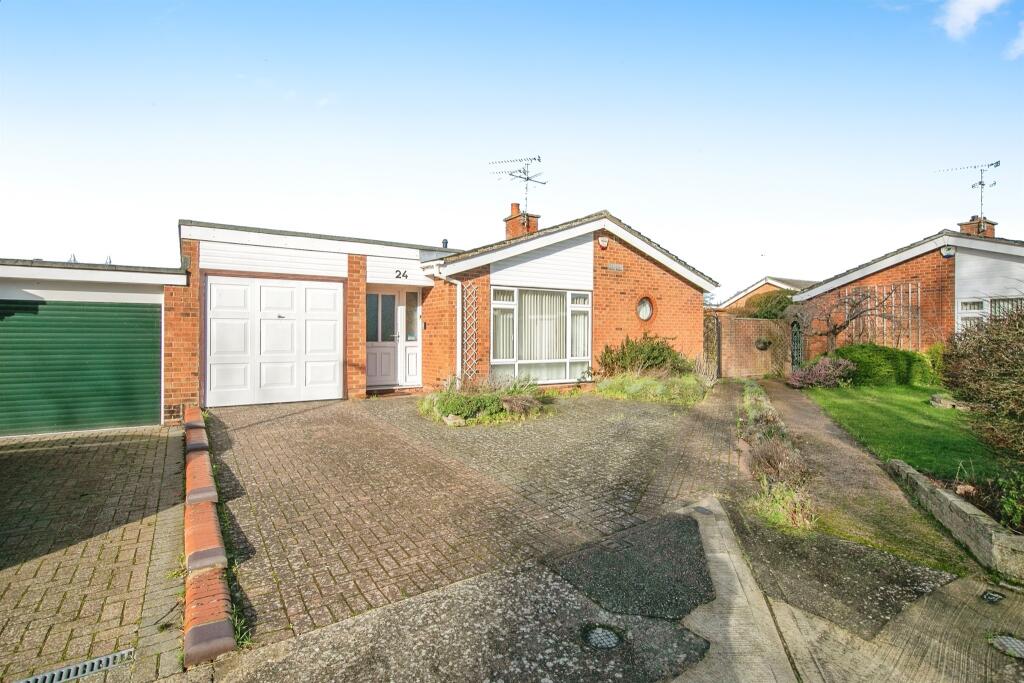
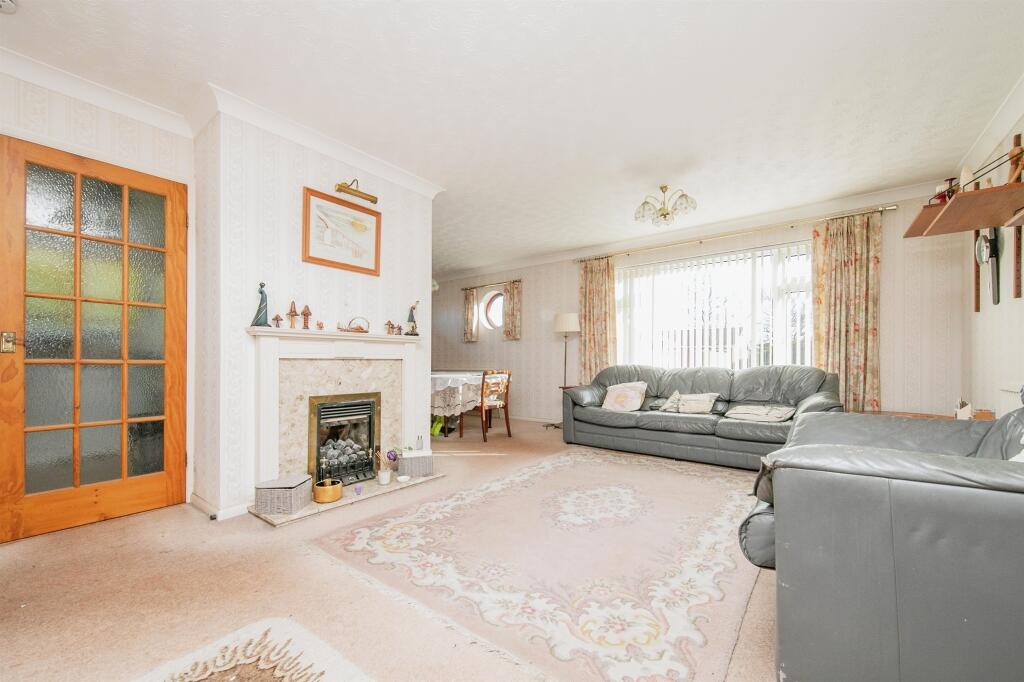
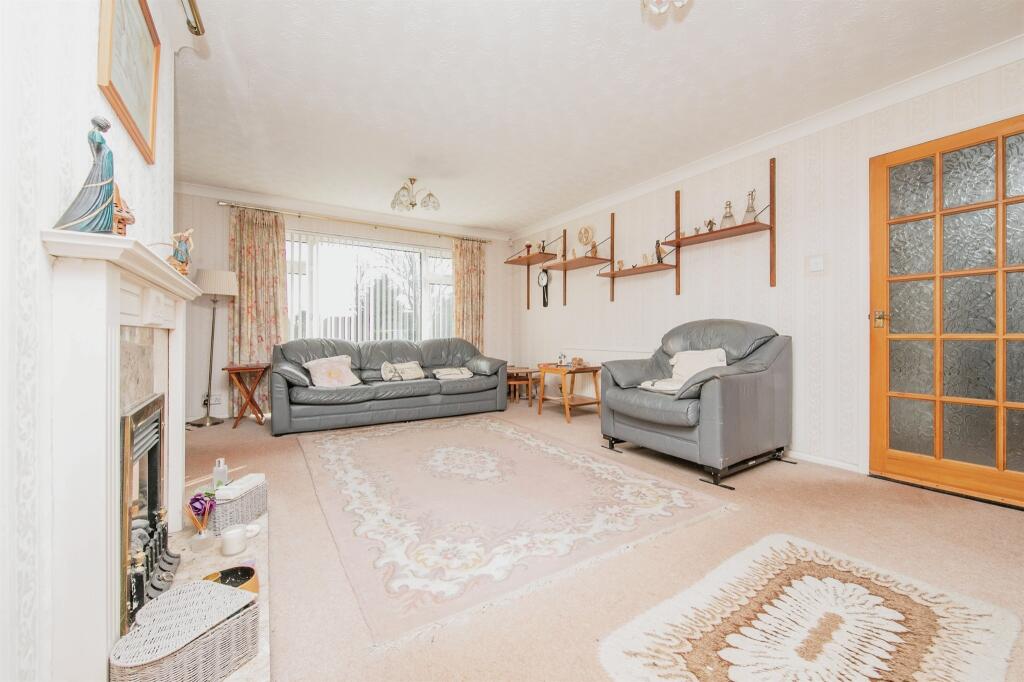
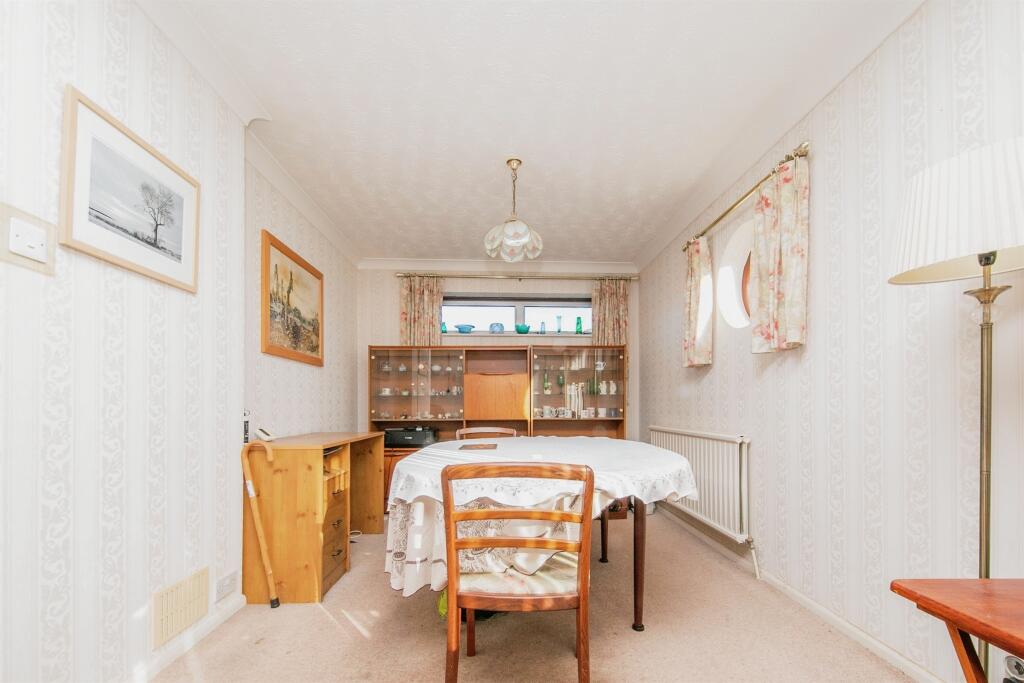
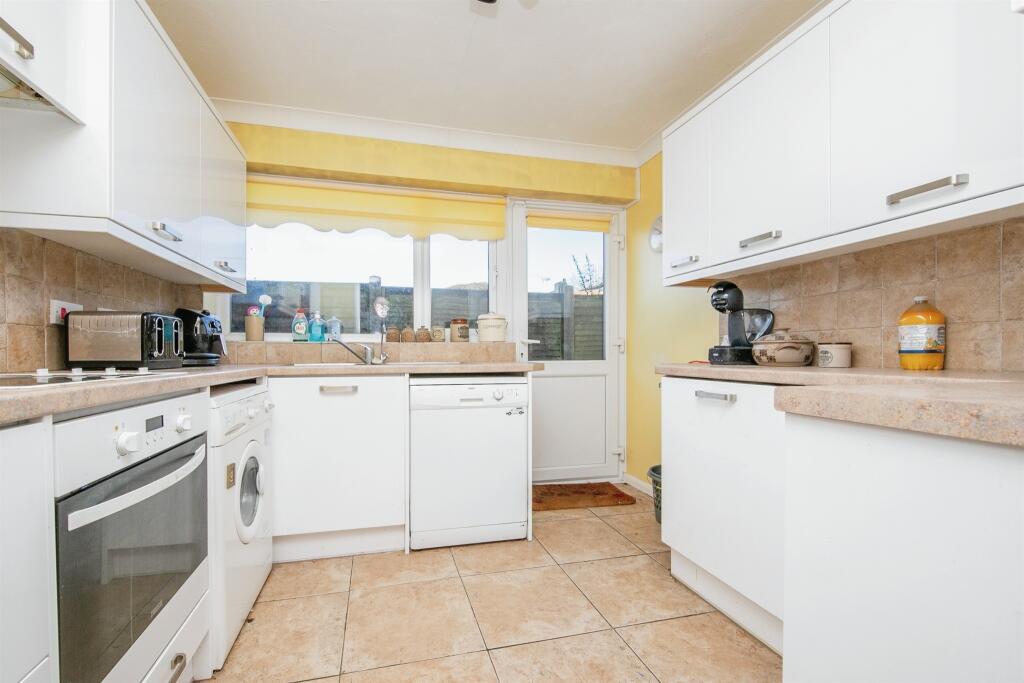
ValuationUndervalued
Cashflows
Property History
Price changed to £315,000
February 28, 2025
Listed for £325,000
January 31, 2025
Floor Plans
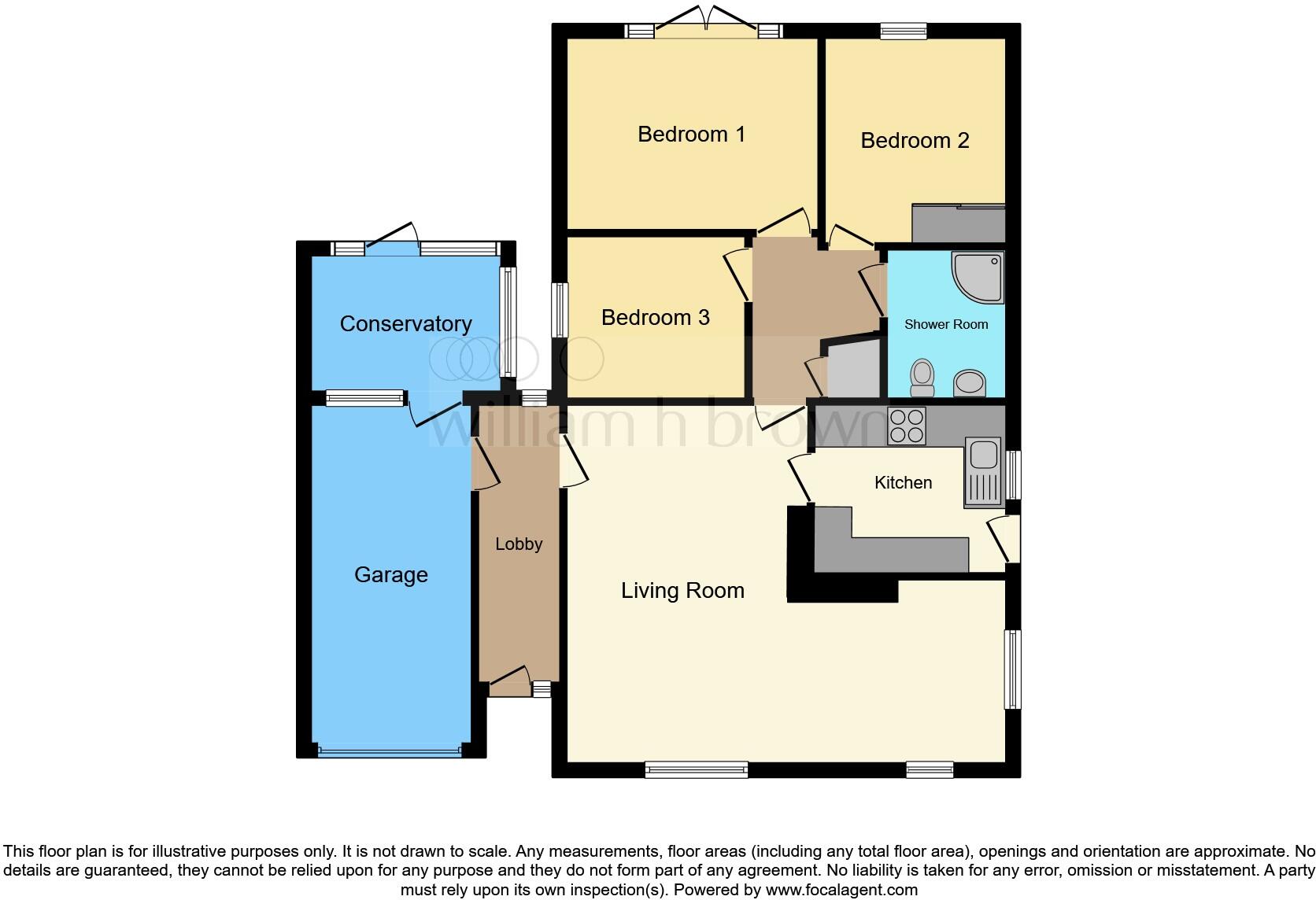
Description
- No onward chain +
- Three good size bedrooms +
- Built in wardrobes to all bedrooms +
- L shape lounge/diner +
- Bathroom & seperate cloakroom +
- Garage & off street parking +
- West facing rear garden +
- Situated in the popular Royals development +
SUMMARY
*GUIDE PRICE £315,000-£325,000* This three bedroom detached bungalow benefits from an L shape lounge/diner, a modern kitchen, a bathroom with seperate cloakroom, a West facing rear garden. a garage and off street parking.
DESCRIPTION
.
Entrance Hall 15' x 4' 4" ( 4.57m x 1.32m )
Carpet flooring, a double glazed window to the rear, one radiator and a door leading to the lounge and garage.
Lounge/Diner 23' 3" x 19' max ( 7.09m x 5.79m max )
Double glazed window to the front and side, a port hole window, carpet flooring, three radiators, TV point, gas fire with stone base and surround, wall hung lights and a wall papered wall. This L shaped room is perfect for entertaining!
Kitchen 9' 3" x 8' 7" ( 2.82m x 2.62m )
Eye and base level units in white with stone effect worktop surfaces, a stainless steel one and a half bowl sink plus drainer and chrome mixer tap, an integrated oven with electric hob and extractor hood, space for a washing machine and dishwasher, carousel cupboards, a pull out spice rack, tiled flooring, a door leading to the garden and a double glazed window to the side.
Conservatory 7' 8" x 11' 1" ( 2.34m x 3.38m )
Double glazed windows to the side and rear, patio doors to the garden, carpet flooring and a door leading to the garage.
Bathroom 7' 3" x 5' 9" ( 2.21m x 1.75m )
Double glazed window to the side, tiled flooring, fully tiled walls, an enclosed WC, a vanity sink with chrome mixer tap, a shower with glass enclosure and waterfall showerhead, white heated towel rail and extractor fan.
Cloakroom 3' 9" x 2' 4" ( 1.14m x 0.71m )
Disabled WC (which washes and dries, can also be used as a regular WC), wash hand basin, extractor fan, shaver point and fully tiled walls.
Master Bedroom 11' 3" x 10' ( 3.43m x 3.05m )
Patio doors leading to the garden, a floor to ceiling double glazed window to the rear, a white vertical wall hung radiator, ceiling fan, a wall papered wall, carpet flooring and a full wall of built in wardrobes with overhead storage and bed side cabinets.
Bedroom Two 10' 8" x 8' 9" ( 3.25m x 2.67m )
Double glazed window to the rear, carpet flooring, one radiator and a double built in sliding wardrobe.
Bedroom Three 10' 1" x 8' ( 3.07m x 2.44m )
Double glazed window to the side, carpet flooring, one radiator and a full wall of built in sliding wardrobes, housing the boiler.
Outside:
Front Garden
A block paved driveway and access to the garage.
Rear Garden
Beautifully presented, un-overlooked, West facing rear garden with a large hard-standing seating area, which wraps around the entire bungalow, side access, a lawned area with a retaining cobbold stone wall, a green house, a shed, raised flower beds, hedging, an outside tap and light.
Garage 17' 7" x 8' 1" ( 5.36m x 2.46m )
An electric up and over door, power, light, a wooden ramp providing disabled access (this can be removed) and a door leading to the conservatory and hall.
1. MONEY LAUNDERING REGULATIONS: Intending purchasers will be asked to produce identification documentation at a later stage and we would ask for your co-operation in order that there will be no delay in agreeing the sale.
2. General: While we endeavour to make our sales particulars fair, accurate and reliable, they are only a general guide to the property and, accordingly, if there is any point which is of particular importance to you, please contact the office and we will be pleased to check the position for you, especially if you are contemplating travelling some distance to view the property.
3. The measurements indicated are supplied for guidance only and as such must be considered incorrect.
4. Services: Please note we have not tested the services or any of the equipment or appliances in this property, accordingly we strongly advise prospective buyers to commission their own survey or service reports before finalising their offer to purchase.
5. THESE PARTICULARS ARE ISSUED IN GOOD FAITH BUT DO NOT CONSTITUTE REPRESENTATIONS OF FACT OR FORM PART OF ANY OFFER OR CONTRACT. THE MATTERS REFERRED TO IN THESE PARTICULARS SHOULD BE INDEPENDENTLY VERIFIED BY PROSPECTIVE BUYERS OR TENANTS. NEITHER SEQUENCE (UK) LIMITED NOR ANY OF ITS EMPLOYEES OR AGENTS HAS ANY AUTHORITY TO MAKE OR GIVE ANY REPRESENTATION OR WARRANTY WHATEVER IN RELATION TO THIS PROPERTY.
Similar Properties
Like this property? Maybe you'll like these ones close by too.