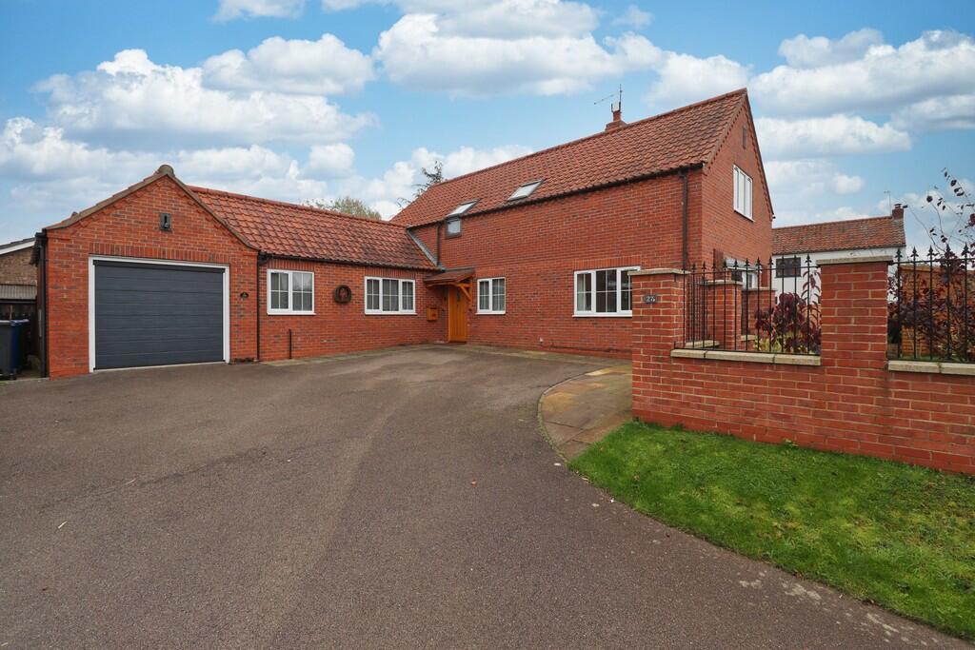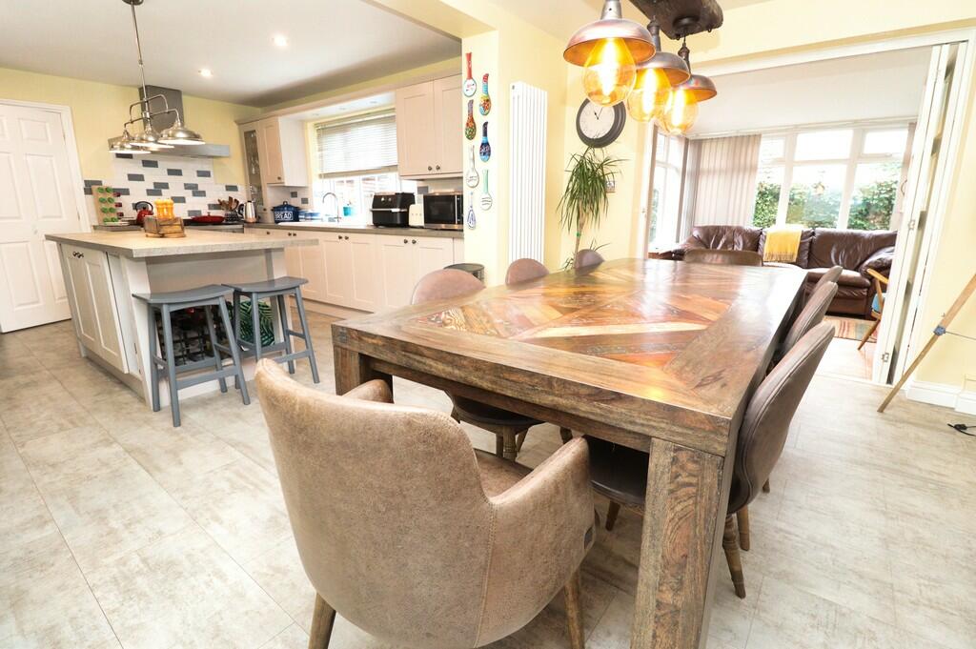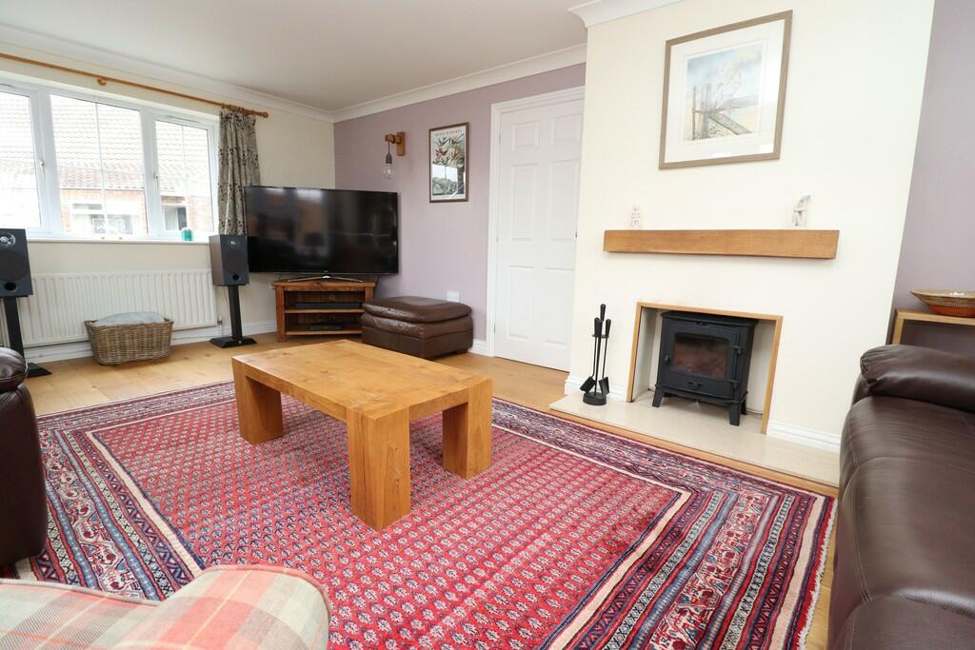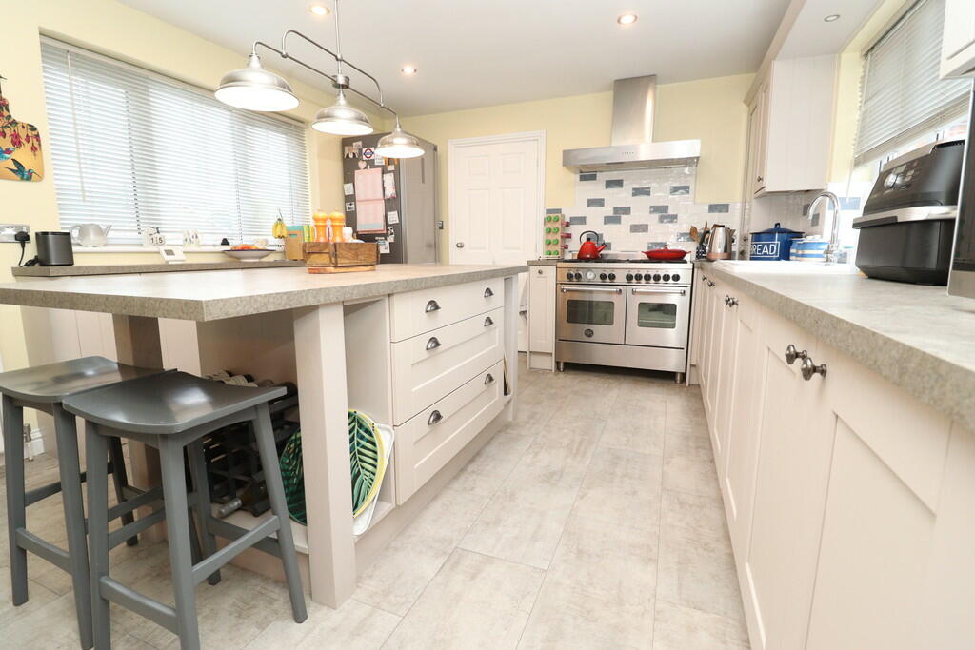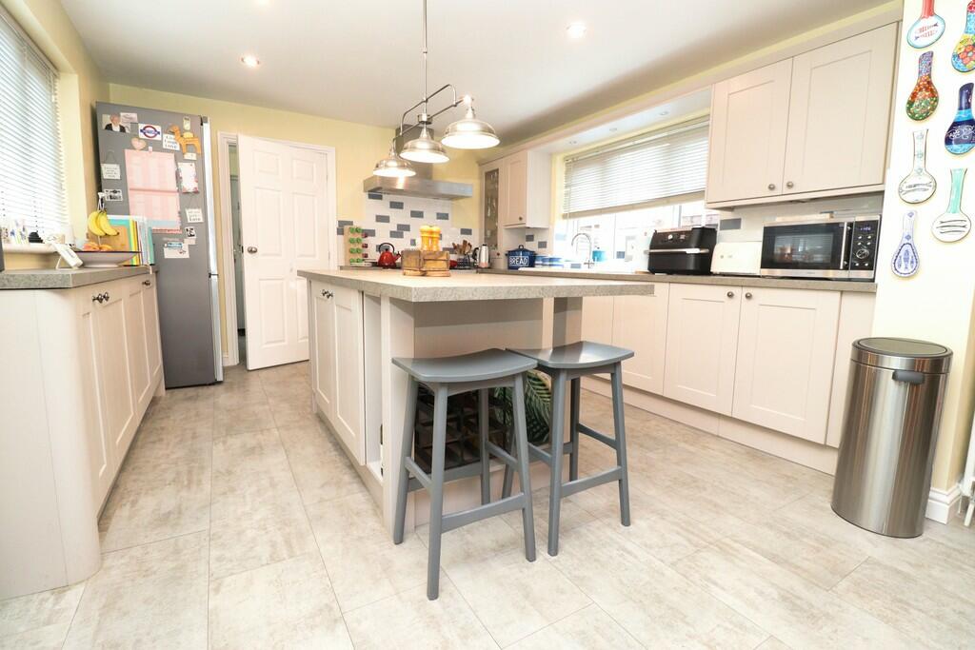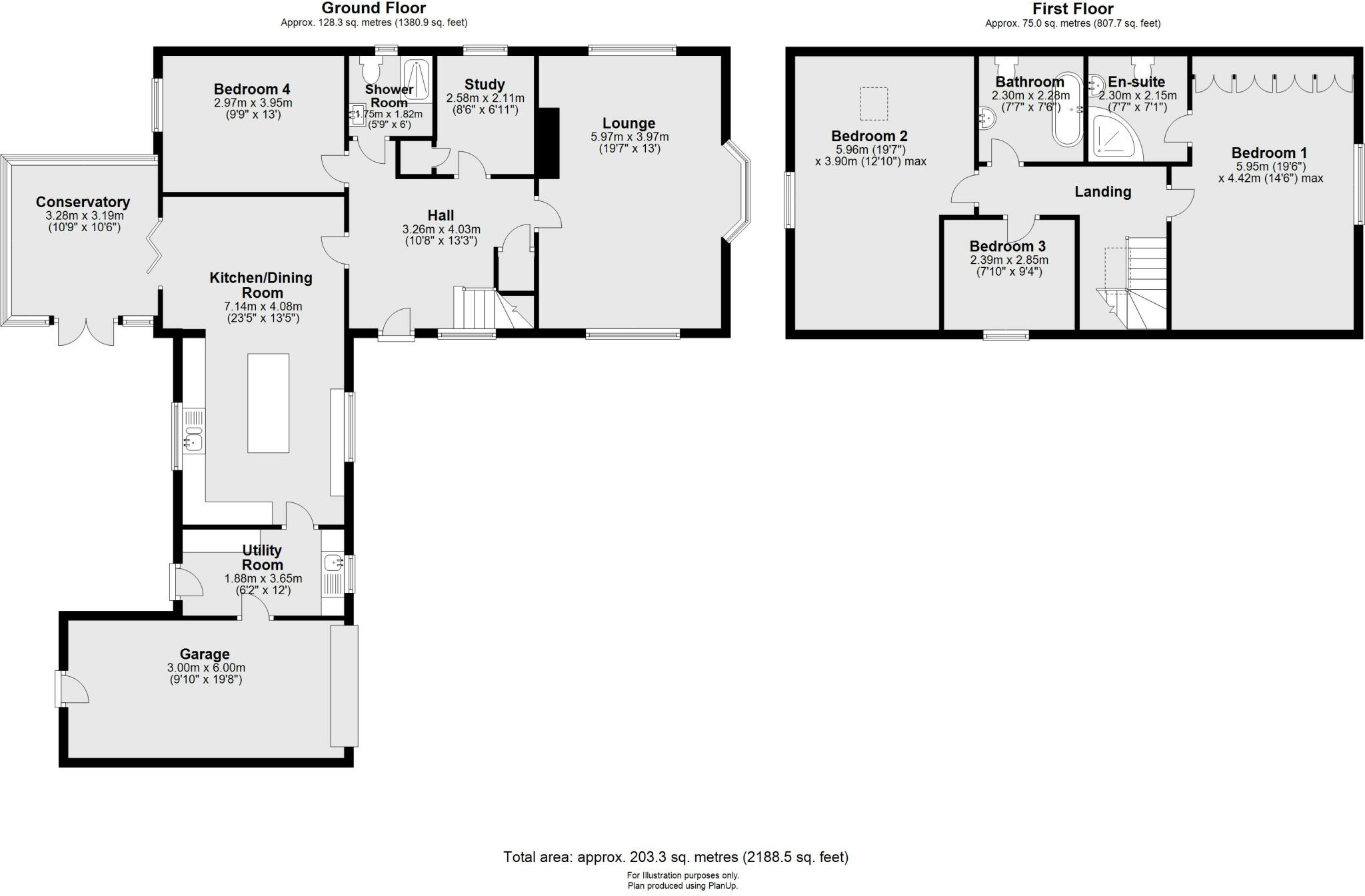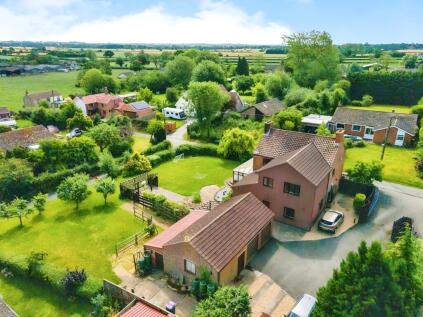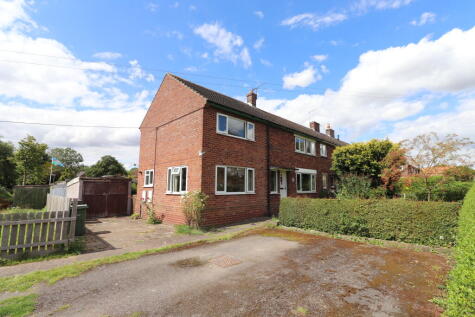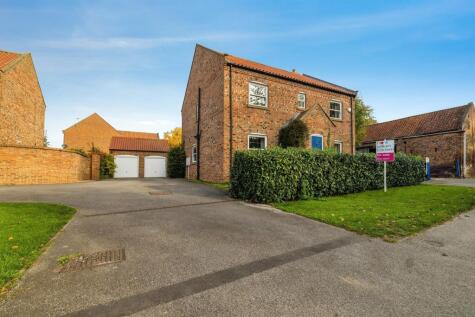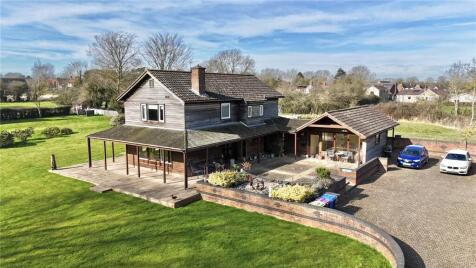- Immaculate 4 Bedroom Detached House +
- Lounge, Kitchen Diner, Utility Room +
- Conservatory & Study +
- Ground Floor Bedroom & Bathroom +
- Master En-Suite and Luxury Family Bathroom +
- Garage, Drive, Gardens +
- EPC Energy Rating - C +
- Council Tax Band - E (West Lindsey Council) +
A rare opportunity to acquire a spacious and immaculately presented detached family home in the heart of the rural village of Willingham by Stow, conveniently situated between Lincoln and Gainsborough. The accommodation on offer comprises of a welcoming spacious Hallway, Lounge, Open Plan Kitchen Diner, Utility Room, Conservatory, Study, Ground Floor Bedroom, Shower Room and a First Floor Landing leading to three further Bedrooms, Master with En-suite, and luxury Family Bathroom. Outside there is a driveway providing off road parking for multiple vehicles, a single garage and wraparound gardens. Viewing is highly recommended.
LOCATION Willingham By Stow is located approximately 6 miles south of the Market Town of Gainsborough and 12 miles north of the historic Cathedral City of Lincoln. There is a local village Church and village Hall. The village also offers two public houses and a regulars bus service to Lincoln and Gainsborough.
HALL 13' 2" x 10' 8" (4.03m x 3.26m) A welcoming and spacious hallway with staircase to the first floor, double glazed window to the front aspect, understairs storage cupboard, wooden flooring and radiator.
LOUNGE 19' 7" x 13' 0" (5.97m x 3.97m) With double glazed windows to the front and rear aspects, double glazed bay window to the side aspect, log burner, wooden flooring and two radiators.
OPEN PLAN KITCHEN/DINER 23' 5 (max)" x 13' 4 (max)" (7.14m x 4.06m) Fitted with a modern range of wall and base units with work surfaces over, 1 1/2 bowl framed sink with side drainer and mixer tap over, spaces for Range cooker and fridge freezer, tiled splashbacks, spotlights, tall radiator and two double glazed windows to the side aspects.
UTILITY ROOM 11' 11" x 6' 2" (3.65m x 1.88m) Fitted with wall and base units with work surfaces over, stainless steel sink with side drainer and mixer tap over, tiled splashbacks, spaces for washing machine and tumble dryer, gas fired central heating boiler, double glazed window to the side aspect and door to the rear garden.
CONSERVATORY 10' 9" x 10' 5" (3.28m x 3.19m) With double glazed French doors to the garden, tiled flooring, spotlights and radiator.
STUDY 8' 5" x 6' 11" (2.58m x 2.11m) With double glazed window to the rear aspect, storage cupboard, wood effect flooring and radiator.
GROUND FLOOR BEDROOM 4 12' 11" x 9' 8" (3.95m x 2.97m) With double glazed window to the side aspect and radiator.
SHOWER ROOM 5' 11" x 5' 8" (1.82m x 1.75m) Fitted with a three piece suite comprising of shower cubicle, close coupled WC and wash hand basin in a vanity style unit, tiled walls, towel radiator and double glazed window to the rear aspect.
FIRST FLOOR LANDING With Velux window and loft access point.
BEDROOM 1 19' 6" x 14' 6" (5.95m x 4.42m) With a range of fitted wardrobes, double glazed window to the side aspect and radiator.
EN-SUITE SHOWER ROOM 7' 6" x 7' 0" (2.30m x 2.15m) Fitted with a three piece suite comprising of shower cubicle, close coupled WC and pedestal wash hand basin, tiled walls, radiator and Velux window.
BEDROOM 2 19' 6" x 12' 9 (max)" (5.96m x 3.89m) With double glazed window to the side aspect, Velux window and radiator.
BEDROOM 3 9' 4" x 7' 10" (2.85m x 2.39m) With double glazed window to the front aspect and radiator.
LUXURY BATHROOM 7' 6" x 7' 5" (2.30m x 2.28m) Fitted with a luxurious three piece suite comprising of freestanding roll top bath, close coupled WC and pedestal wash hand basin, tiled walls, radiator and Velux window.
OUTSIDE The property has wraparound gardens with lawned areas, patio and decked seating areas, shed, summer house, flowerbeds and mature shrubs. There is a driveway providing off street parking for multiple vehicles and giving access to the garage.
GARAGE 19' 8" x 9' 10" (6.00m x 3.00m) With up and over door to the front aspect, personal door to the rear aspect, light and power.
