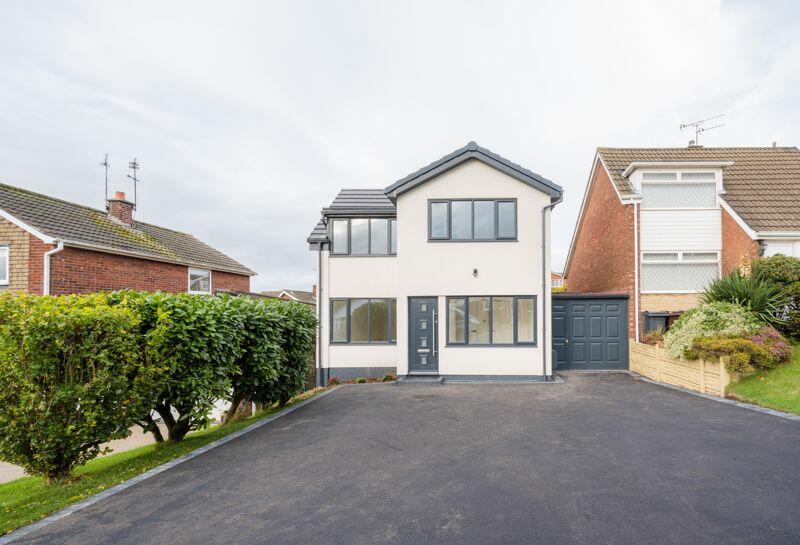- Meticulously Renovated Detached Home +
- Four/Five Bedrooms +
- Circa 1493 Square Feet +
- Quality Fitted Open Plan Dining Kitchen with Integrated Appliances +
- Good-Size Rear Garden with Turfed Lawn and Patio Area +
- Extensive Forecourt Parking +
- Attached Garage +
Arnold & Phillips are thrilled to present this meticulously renovated four/five-bedroom detached family home, ideally situated along highly sought-after Noel Gate in Aughton. The property boasts off-road parking and a serene private garden to the rear, making it an exceptional opportunity for family living.
Having undergone an extensive and renovation, the interior of the residence is truly stunning, designed to impress even the most discerning buyers. The property features top-of-the-line fixtures and finishes, reflecting our client’s commitment to excellence. With a generous layout spanning over 1490 square feet, the home is flooded with natural light, complemented by tasteful neutral decor that fosters a warm and inviting atmosphere. Notable upgrades include complete rewiring, a brand-new central heating system, a modern kitchen, and a stylish bathroom with premium tiling.
Entering through the contemporary front door, you are welcomed into a spacious lounge that seamlessly connects to an additional reception room, which includes a fully tiled en-suite shower room. This versatile space can serve as a fifth bedroom or a large home office. The free-flowing floor plan features a sizeable main lounge and a cosy sitting room at the rear. The expansive open-plan family dining kitchen is a highlight, showcasing a stylish array of fitted wall and base units, abundant workspace, a central island, a breakfast bar, and a comprehensive selection of high-end integrated appliances. Impressive bi-folding patio doors open to the garden, creating an ideal setting for entertaining.
The first floor offers four generously sized bedrooms, all with delightful views and served by a beautifully appointed four-piece family bathroom. This luxurious bathroom features a modern white suite, including a vanity wash hand basin, a freestanding bath, a spacious walk-in shower, and a low-level WC, all enhanced by complementary tiling.
Outside, the rear garden has been professionally landscaped and includes a patio area perfect for al-fresco dining and entertaining, all while enjoying a west-facing aspect and privacy. The front of the property provides ample parking on the forecourt along with access to an attached garage. The home is fully double glazed, gas centrally heated, and benefits from vacant possession.
Located in a highly desirable area, this exquisite family home is a must-see. Early viewing is essential to fully appreciate its exceptional quality and avoid disappointment.
Tenure: We are advised by our client that the property is Freehold
Council Tax Band: D
Every care has been taken with the preparation of these property details but they are for general guidance only and complete accuracy cannot be guaranteed. If there is any point, which is of particular importance professional verification should be sought. These property details do not constitute a contract or part of a contract. We are not qualified to verify tenure of property. Prospective purchasers should seek clarification from their solicitor or verify the tenure of this property for themselves by visiting mention of any appliances, fixtures or fittings does not imply they are in working order. Photographs are reproduced for general information and it cannot be inferred that any item shown is included in the sale. All dimensions are approximate.









