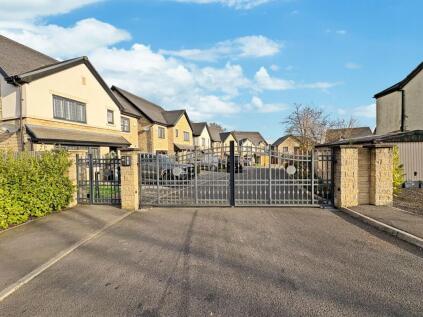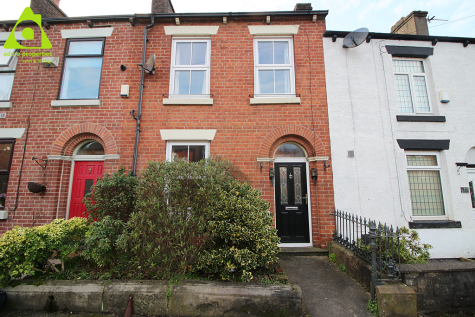5 Bed Detached House, Single Let, Westhoughton, BL5 3LR, £850,000
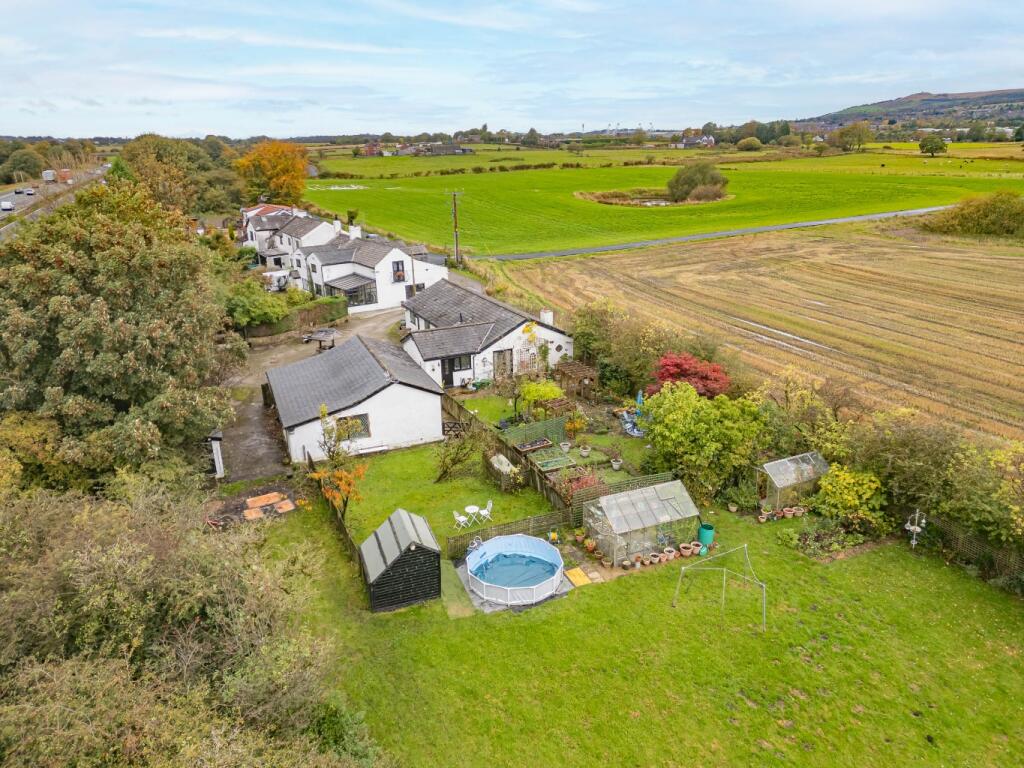
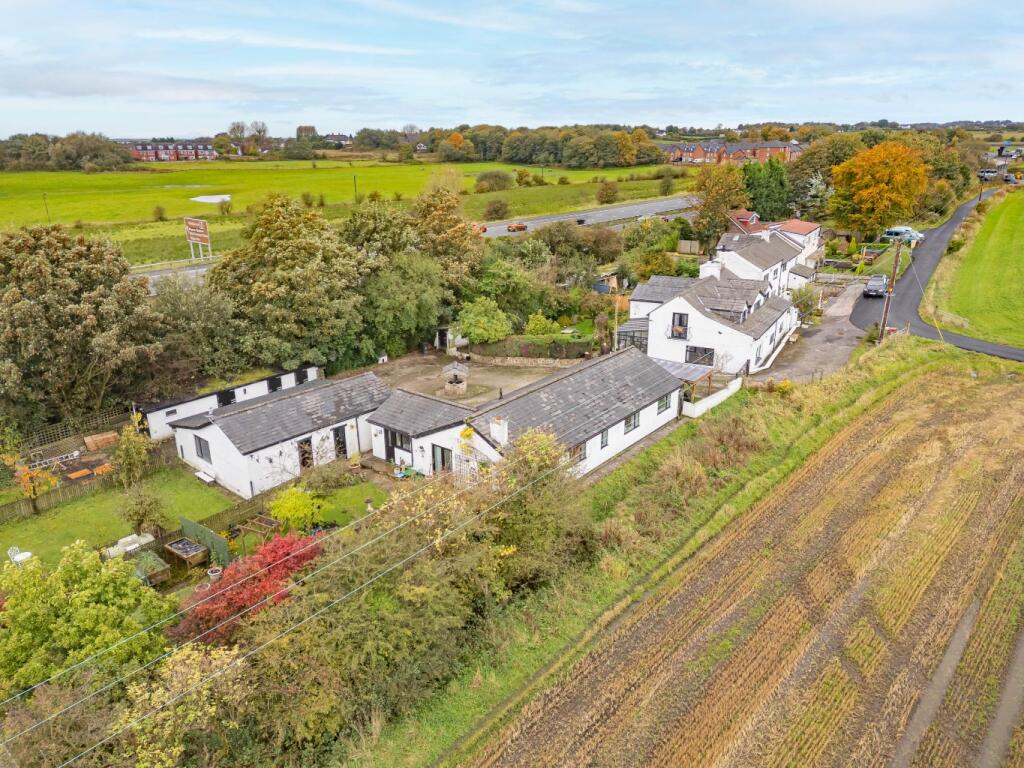
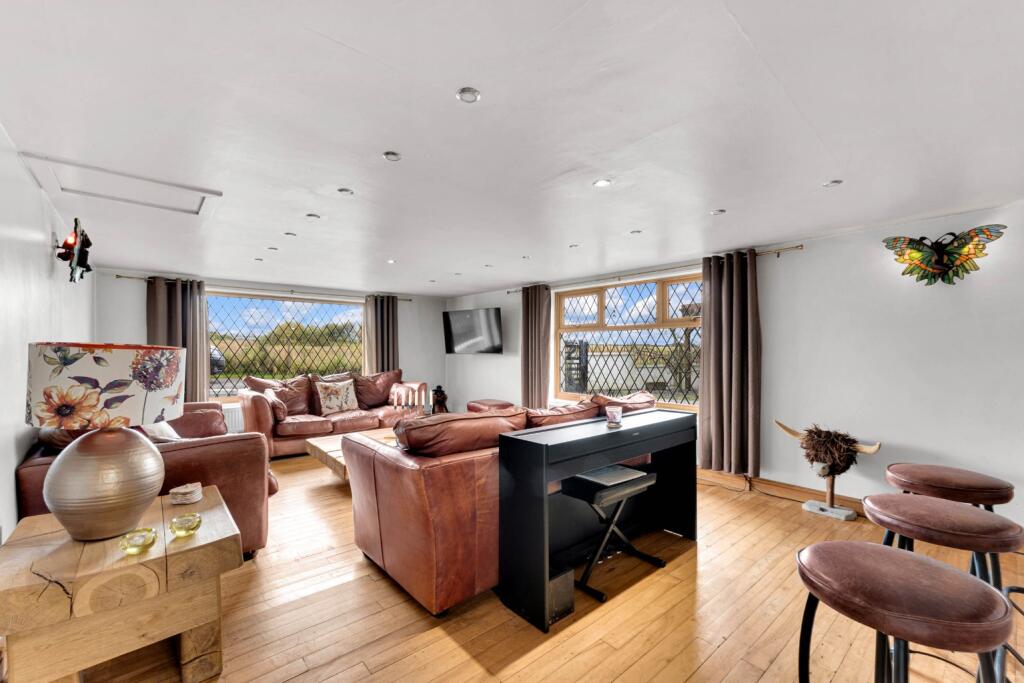
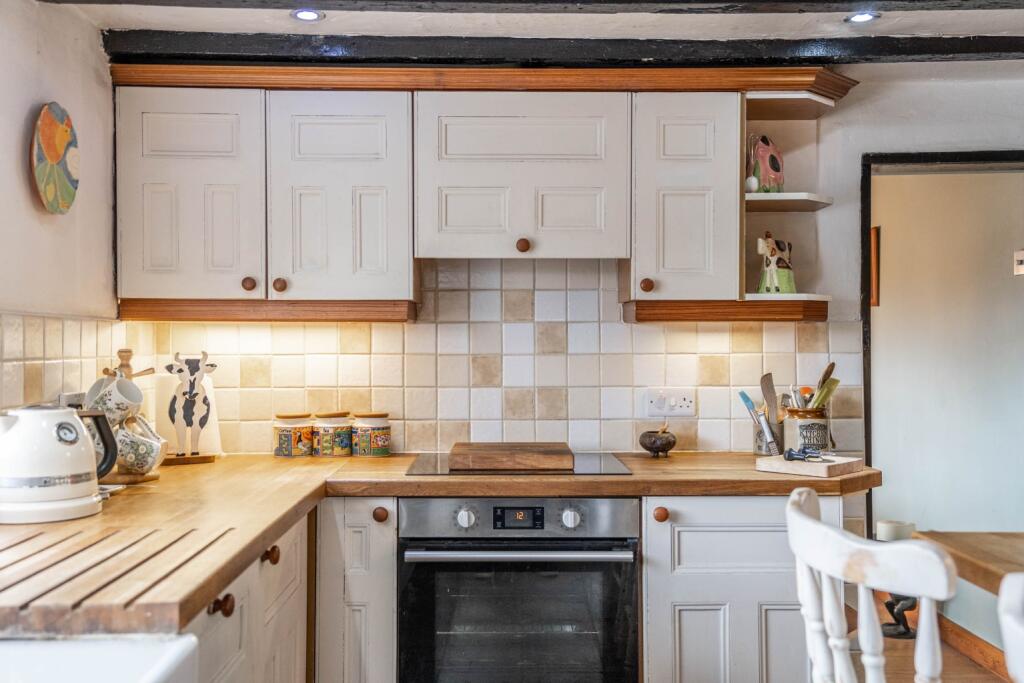
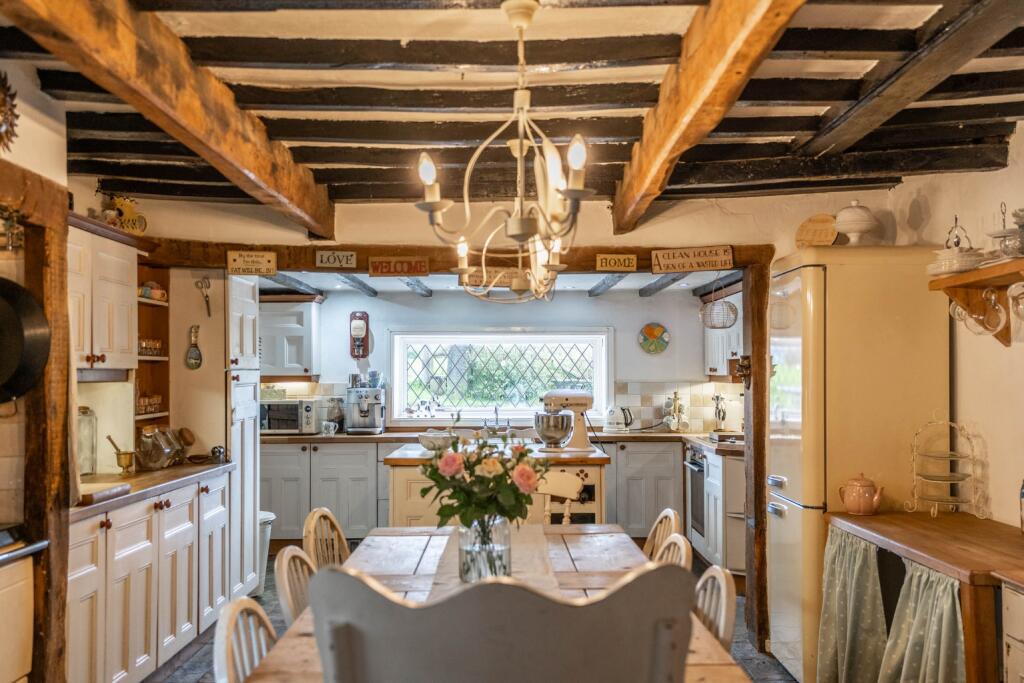
ValuationOvervalued
| Sold Prices | £227K - £905K |
| Sold Prices/m² | £2.1K/m² - £4.6K/m² |
| |
Square Metres | ~178.28 m² |
| Price/m² | £4.8K/m² |
Value Estimate | £471,257£471,257 |
Cashflows
Cash In | |
Purchase Finance | MortgageMortgage |
Deposit (25%) | £212,500£212,500 |
Stamp Duty & Legal Fees | £76,200£76,200 |
Total Cash In | £288,700£288,700 |
| |
Cash Out | |
Rent Range | £900 - £3,499£900 - £3,499 |
Rent Estimate | £939 |
Running Costs/mo | £2,864£2,864 |
Cashflow/mo | £-1,925£-1,925 |
Cashflow/yr | £-23,101£-23,101 |
Gross Yield | 1%1% |
Local Sold Prices
49 sold prices from £227K to £905K, average is £485K. £2.1K/m² to £4.6K/m², average is £2.6K/m².
| Price | Date | Distance | Address | Price/m² | m² | Beds | Type | |
| £300K | 02/21 | 0.74 mi | 13, Bristle Hall Way, Westhoughton, Bolton, Greater Manchester BL5 3QA | £2,752 | 109 | 5 | Detached House | |
| £470K | 11/22 | 0.77 mi | 7, Anderby Walk, Westhoughton, Bolton, Greater Manchester BL5 3BW | £2,474 | 190 | 5 | Detached House | |
| £373K | 11/20 | 0.77 mi | 5, Anderby Walk, Westhoughton, Bolton, Greater Manchester BL5 3BW | £2,084 | 179 | 5 | Detached House | |
| £227K | 12/20 | 0.92 mi | 8, Coppice Close, Lostock, Bolton, Greater Manchester BL6 4GE | £2,064 | 110 | 5 | Terraced House | |
| £415K | 02/21 | 0.92 mi | 1, Whitsundale, Westhoughton, Bolton, Greater Manchester BL5 3LQ | £2,173 | 191 | 5 | Detached House | |
| £359K | 04/21 | 0.92 mi | 5, Firethorn Close, Westhoughton, Bolton, Greater Manchester BL5 3UR | £2,409 | 149 | 5 | Detached House | |
| £600K | 12/23 | 0.93 mi | Moorfield Cottage, St Johns Road, Lostock, Bolton, Greater Manchester BL6 4HD | - | - | 5 | Detached House | |
| £463.5K | 04/21 | 0.95 mi | 14, Fellfoot Meadow, Westhoughton, Bolton, Greater Manchester BL5 3ZJ | £2,505 | 185 | 5 | Detached House | |
| £820K | 12/20 | 1.02 mi | 46, St Andrews Road, Lostock, Bolton, Greater Manchester BL6 4AB | £3,071 | 267 | 5 | Detached House | |
| £405.1K | 11/20 | 1.04 mi | 4, Tempest Chase, Lostock, Bolton, Greater Manchester BL6 4HF | £2,516 | 161 | 5 | Detached House | |
| £485K | 12/20 | 1.07 mi | 3, Regent Drive, Lostock, Bolton, Greater Manchester BL6 4DH | £2,736 | 177 | 5 | Detached House | |
| £390K | 01/21 | 1.09 mi | 6, Ditton Brook, Westhoughton, Bolton, Greater Manchester BL5 3GU | £2,671 | 146 | 5 | Detached House | |
| £780K | 02/21 | 1.09 mi | 10, Morris Fold Drive, Lostock, Bolton, Greater Manchester BL6 4DZ | £3,362 | 232 | 5 | Detached House | |
| £292K | 01/21 | 1.1 mi | 89, Collingwood Way, Westhoughton, Bolton, Greater Manchester BL5 3TT | £2,475 | 118 | 5 | Semi-Detached House | |
| £750K | 12/22 | 1.12 mi | 1, Regents Hill, Lostock, Bolton, Greater Manchester BL6 4PN | £2,953 | 254 | 5 | Detached House | |
| £525K | 01/21 | 1.14 mi | 157, Tempest Road, Lostock, Bolton, Greater Manchester BL6 4EP | - | - | 5 | Semi-Detached House | |
| £380K | 01/23 | 1.16 mi | 37, Purbeck Drive, Lostock, Bolton, Greater Manchester BL6 4JF | - | - | 5 | Detached House | |
| £500K | 03/21 | 1.18 mi | 1, Thorneyholme Close, Lostock, Bolton, Greater Manchester BL6 4BZ | £3,151 | 159 | 5 | Detached House | |
| £325K | 06/23 | 1.19 mi | 29, Wilson Fold Avenue, Lostock, Bolton, Greater Manchester BL6 4LS | - | - | 5 | Semi-Detached House | |
| £683.5K | 09/23 | 1.25 mi | 8, Briksdal Way, Lostock, Bolton, Greater Manchester BL6 4PQ | - | - | 5 | Detached House | |
| £825K | 06/21 | 1.25 mi | 29, Briksdal Way, Lostock, Bolton, Greater Manchester BL6 4PQ | £2,936 | 281 | 5 | Detached House | |
| £445K | 11/22 | 1.26 mi | 28, Crowborough Close, Lostock, Bolton, Greater Manchester BL6 4LZ | - | - | 5 | Detached House | |
| £655K | 02/23 | 1.27 mi | 8, Rosebank, Lostock, Bolton, Greater Manchester BL6 4PE | £4,199 | 156 | 5 | Detached House | |
| £760K | 05/23 | 1.29 mi | Higher House, Princess Road, Lostock, Bolton, Greater Manchester BL6 4DR | - | - | 5 | Detached House | |
| £410K | 12/20 | 1.29 mi | 20, St Leonards Avenue, Lostock, Bolton, Greater Manchester BL6 4JE | £2,113 | 194 | 5 | Detached House | |
| £565K | 03/21 | 1.34 mi | 12, Acresdale, Lostock, Bolton, Greater Manchester BL6 4PJ | £4,593 | 123 | 5 | Detached House | |
| £600K | 11/20 | 1.38 mi | 5, Old Hall Clough, Lostock, Bolton, Greater Manchester BL6 4LB | £2,419 | 248 | 5 | Detached House | |
| £685K | 06/21 | 1.39 mi | 9, Lostock Junction Lane, Lostock, Bolton, Greater Manchester BL6 4JR | £2,556 | 268 | 5 | Semi-Detached House | |
| £650K | 03/23 | 1.39 mi | 9, Whinslee Drive, Lostock, Bolton, Greater Manchester BL6 4NB | - | - | 5 | Detached House | |
| £640K | 08/21 | 1.4 mi | 5, Lower House Drive, Lostock, Bolton, Greater Manchester BL6 4JX | £3,386 | 189 | 5 | Detached House | |
| £760K | 10/22 | 1.4 mi | 2, Lower House Drive, Lostock, Bolton, Greater Manchester BL6 4JX | £2,754 | 276 | 5 | Detached House | |
| £560K | 11/21 | 1.51 mi | 12, Braybrook Drive, Bolton, Greater Manchester BL1 5XA | - | - | 5 | Detached House | |
| £475K | 09/21 | 1.52 mi | 16, Braybrook Drive, Bolton, Greater Manchester BL1 5XA | £2,811 | 169 | 5 | Detached House | |
| £373K | 12/20 | 1.53 mi | 34, Captain Lees Gardens, Westhoughton, Bolton, Greater Manchester BL5 3YF | £2,207 | 169 | 5 | Detached House | |
| £347.5K | 11/20 | 1.54 mi | 106, Green Meadows, Westhoughton, Bolton, Greater Manchester BL5 2BW | £2,186 | 159 | 5 | Detached House | |
| £485K | 12/20 | 1.58 mi | 22, Mossdale Avenue, Bolton, Greater Manchester BL1 5YA | £2,175 | 223 | 5 | Detached House | |
| £730K | 02/23 | 1.6 mi | 2, Ravensdale Road, Bolton, Greater Manchester BL1 5DN | £3,380 | 216 | 5 | Detached House | |
| £611K | 06/23 | 1.62 mi | 1, Wade Bank, Westhoughton, Bolton, Greater Manchester BL5 2QW | £3,250 | 188 | 5 | Detached House | |
| £485K | 03/23 | 1.68 mi | 6, Whitestone Close, Lostock, Bolton, Greater Manchester BL6 4RN | £3,566 | 136 | 5 | Detached House | |
| £550K | 06/23 | 1.73 mi | 2, Bank Side, Westhoughton, Bolton, Greater Manchester BL5 2QA | £2,546 | 216 | 5 | Detached House | |
| £495K | 08/22 | 1.82 mi | 8, Norwick Close, Bolton, Greater Manchester BL3 4UL | - | - | 5 | Detached House | |
| £705K | 06/21 | 1.84 mi | 24, The Glen, Bolton, Greater Manchester BL1 5DB | £3,079 | 229 | 5 | Detached House | |
| £430K | 07/22 | 1.85 mi | 13, Norwick Close, Bolton, Greater Manchester BL3 4UL | - | - | 5 | Detached House | |
| £340K | 11/20 | 1.92 mi | 3, Birchfield Grove, Bolton, Greater Manchester BL3 4UR | £2,615 | 130 | 5 | Detached House | |
| £330K | 06/21 | 1.94 mi | 12, Caithness Drive, Bolton, Greater Manchester BL3 4PG | - | - | 5 | Detached House | |
| £380K | 11/21 | 1.94 mi | 13, Crossford Drive, Bolton, Greater Manchester BL3 4UA | - | - | 5 | Detached House | |
| £325K | 04/21 | 1.94 mi | 15, Crossford Drive, Bolton, Greater Manchester BL3 4UA | £2,462 | 132 | 5 | Detached House | |
| £905K | 02/23 | 1.95 mi | 4, Northwold Drive, Bolton, Greater Manchester BL1 5BH | - | - | 5 | Detached House | |
| £610K | 07/23 | 1.98 mi | 10, The Highgrove, Bolton, Greater Manchester BL1 5PX | - | - | 5 | Detached House |
Local Rents
21 rents from £900/mo to £3.5K/mo, average is £1.2K/mo.
| Rent | Date | Distance | Address | Beds | Type | |
| £1,150 | 12/24 | 0.65 mi | Church Street, Westhoughton, Bolton | 3 | Flat | |
| £1,150 | 12/24 | 0.74 mi | - | 3 | Semi-Detached House | |
| £950 | 12/24 | 0.76 mi | Foxhunter Close, Lostock, BL6 | 3 | Detached House | |
| £935 | 12/24 | 0.77 mi | - | 3 | Terraced House | |
| £995 | 12/24 | 0.8 mi | Harrier Close, Lostock, Bolton, BL6 | 3 | Detached House | |
| £1,200 | 12/24 | 0.81 mi | - | 4 | Terraced House | |
| £1,150 | 12/24 | 1.04 mi | Church Street, Westhoughton, BL5 | 3 | Terraced House | |
| £950 | 01/25 | 1.05 mi | - | 3 | Semi-Detached House | |
| £3,000 | 12/24 | 1.08 mi | - | 5 | Detached House | |
| £3,499 | 12/24 | 1.08 mi | Chorley New Road, Lostock, Bolton, BL6 | 4 | Detached House | |
| £1,650 | 12/24 | 1.09 mi | - | 4 | Bungalow | |
| £2,200 | 12/24 | 1.1 mi | Regent Road, Lostock, Bolton | 4 | Flat | |
| £2,950 | 12/24 | 1.1 mi | Regent Road, Lostock, Bolton | 4 | Detached House | |
| £3,297 | 12/24 | 1.1 mi | - | 5 | Semi-Detached House | |
| £2,000 | 12/24 | 1.14 mi | Tempest Road, Bolton, BL6 | 3 | Detached House | |
| £1,550 | 12/24 | 1.14 mi | Perseverance Close, Westhoughton, BL5 3FZ | 4 | Detached House | |
| £1,600 | 12/24 | 1.15 mi | - | 3 | Terraced House | |
| £900 | 02/25 | 1.17 mi | - | 3 | Terraced House | |
| £1,195 | 04/25 | 1.22 mi | - | 3 | Semi-Detached House | |
| £1,150 | 12/24 | 1.23 mi | Sefton Lane, Horwich, Bolton | 3 | Detached House | |
| £1,995 | 12/24 | 1.23 mi | Silver Birch Close, Lostock, Bolton | 5 | Detached House |
Local Area Statistics
Population in BL5 | 27,06427,064 |
Town centre distance | 1.06 miles away1.06 miles away |
Nearest school | 0.80 miles away0.80 miles away |
Nearest train station | 0.90 miles away0.90 miles away |
| |
Rental demand | Landlord's marketLandlord's market |
Sales demand | Buyer's marketBuyer's market |
Capital growth (5yrs) | +31%+31% |
Property History
Price changed to £850,000
March 24, 2025
Listed for £900,000
October 17, 2024
Floor Plans
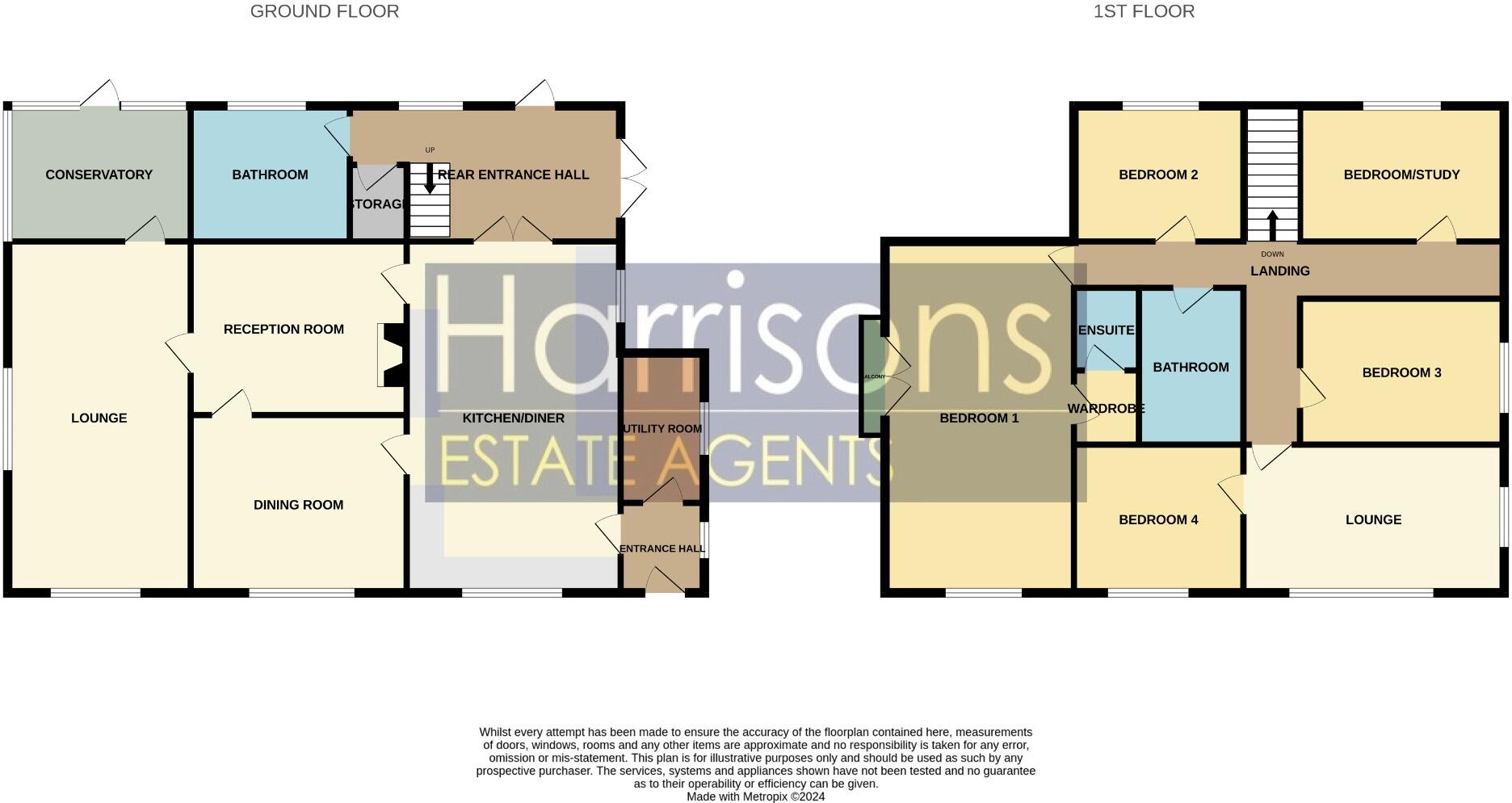
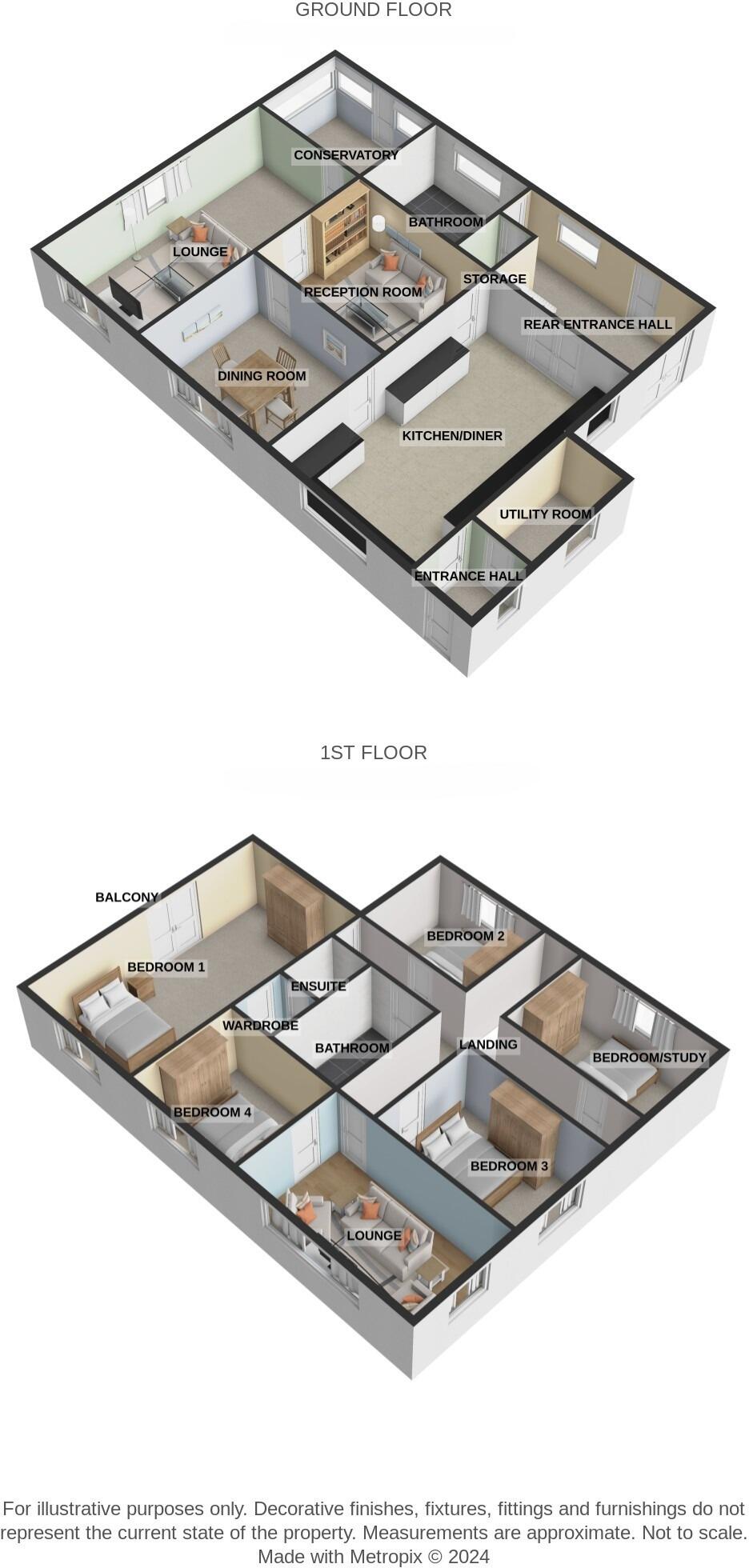
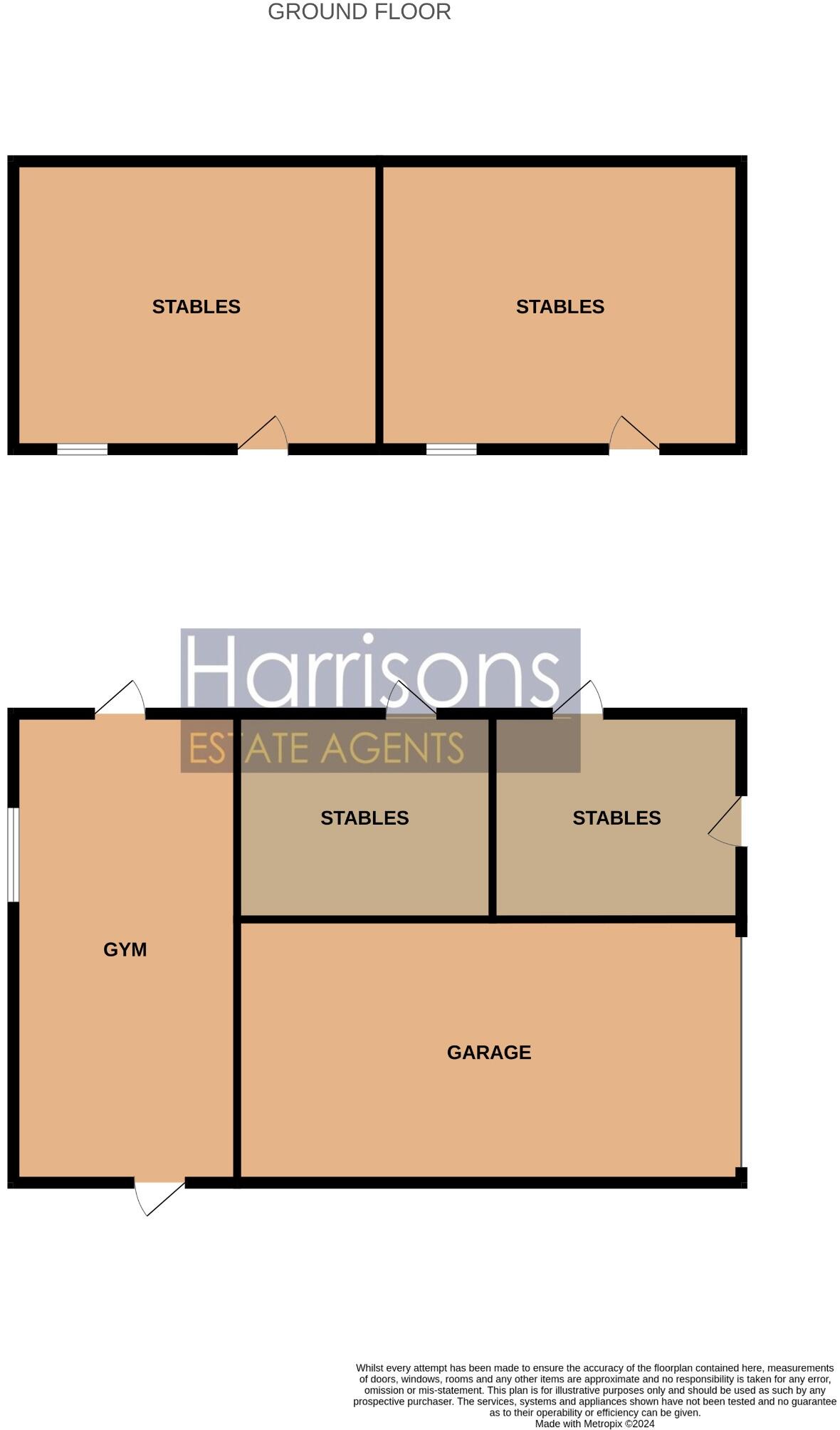
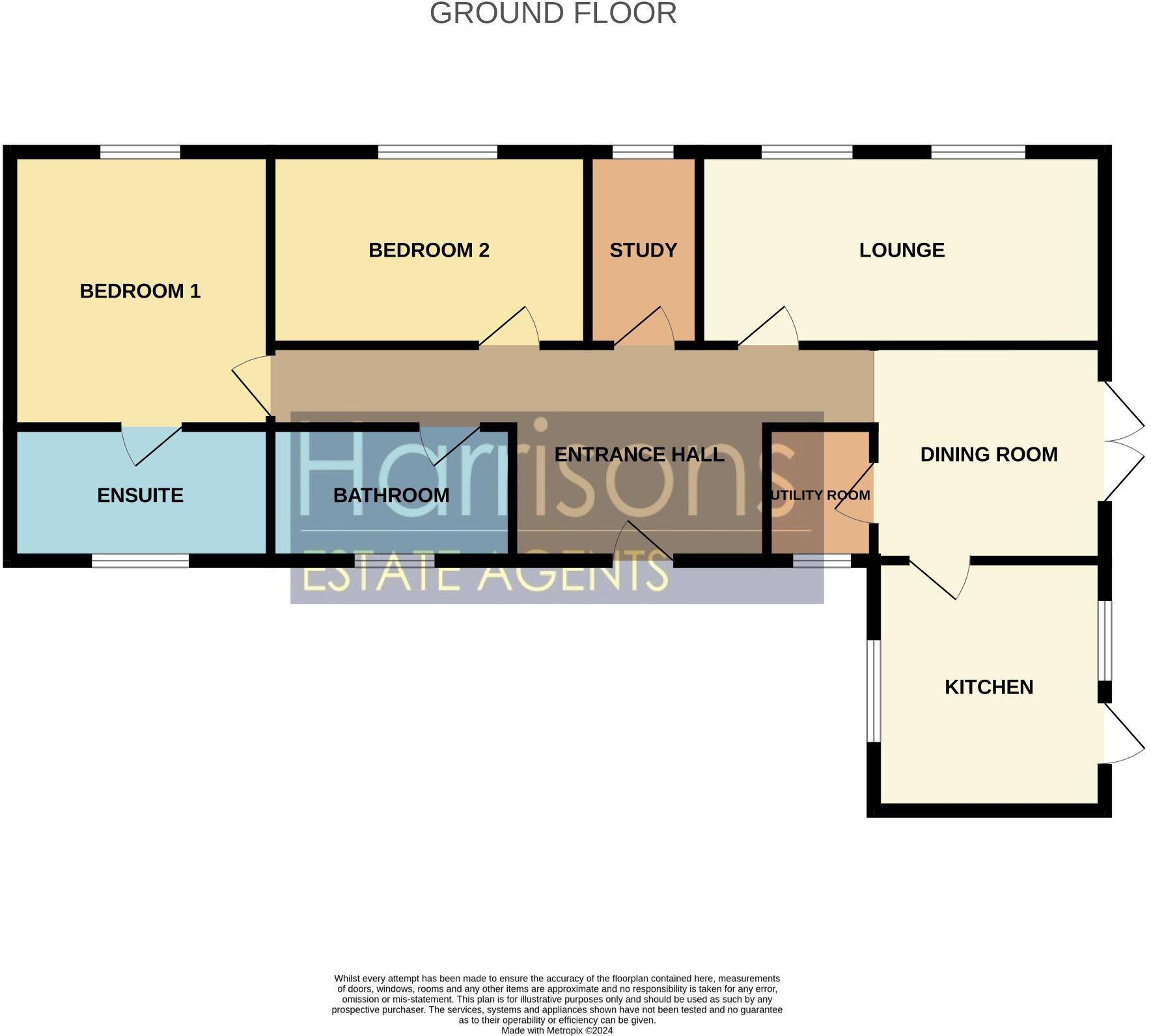
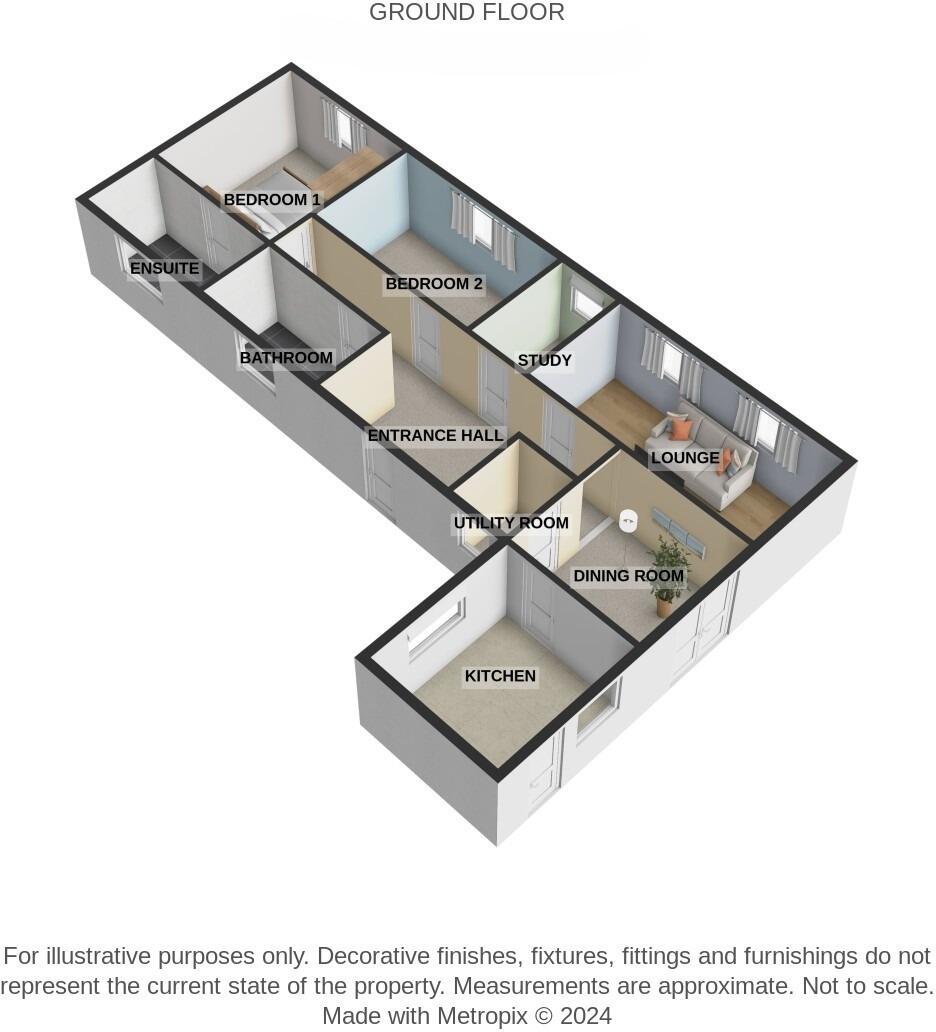

Description
- 5 Bedroom Detached Small Holding +
- Built in the 1700's with Original Georgian Character +
- 4 Acres of Land +
- Stables and Range of Outbuildings +
- 3 Bathrooms +
- 2 Bedroom Detached Bungalow +
- Ample Parking +
Harrisons are proud to present Whittle House Farm, Westhoughton. Set in over 4 Acres, this small holding comprises of a stunning 5-bedroom detached house, additional 2 bedroomed Detached Bungalow and a range of stables and outbuildings. Built in the 1700s, this property exudes original Georgian charm while offering all the amenities required for contemporary living alongside the endless possibilities for further use including equestrian.
As you enter the main property, you'll be immediately greeted by grand period features, setting the tone for the character that permeates throughout the house. With 3 spacious reception rooms on the ground floor, including a formal dining room, a cosy living room with a fireplace, and a versatile family room, there is ample space to entertain or simply relax and unwind.
The bright and well-equipped kitchen provides, ample storage and preparation areas, as well as modern appliances. Adjacent to the kitchen, there is a convenient utility room, offering additional storage and laundry facilities.
Moving to the first floor, the master bedroom awaits, complete with its own en-suite bathroom and walk in wardrobe. Four additional well-proportioned bedrooms offer comfort and privacy for family and guests along with three well appointed bathrooms.
The property also features a detached 2-bedroom bungalow, ideal for guests, extended family, or as separate accommodation. This space can also serve as a home office or a studio, providing flexibility to suit your needs.
Stepping outside, the extensive 4-acre land, including pond and gardens, presents endless opportunities for outdoor activities or grazing. A range of outbuildings comprising, four stables/looseboxes, garage and gym with ample parking offer a range uses and potential future development.
Early viewing advised on this extraordinary Smallholding, Conveniently located within easy access to local amenities, schools, and transport links. Contact us today to arrange your private viewing.
EPC: E COUNCIL TAX: F (Bungalow: A) TENURE: FREEHOLD
PROPERTY FEATURES AND DETAILS: Built in the 1700's with Original Georgian Character Registered Small Holding - Suitable for a range of uses 5 Bedroom Detached 4 Acres of Land 3 Reception Rooms 3 Bathrooms 2 Bedroom Bungalow Detached Ample Parking Stable and Outbuildings
PROPERTY LOCATION: Westhoughton Train Station (1.1Miles) Westhoughton Community Leisure Centre (1.7Miles) Sainsburys (1.8Miles) Middlebrook Retail and Leisure Park (2 Miles)
HARRISONS EXPERIENCE THE DIFFERENCE BOOK A VIEWING ONLINE / TELEPHONE / WHATSAPP FLEXIBLE VIEWING APPOINTMENTS AVAILABLE OPEN 6 DAYS A WEEK CONTACT OUR BRANCH FOR MORE DETAILS
Detached House.
Front: Concrete steps leading to entrance. Mail box. Electric Lamp Post. Brick archway. Flagged. UPVC wood effect front door.
Entrance Hallway. 1.62 x 1.68 Electric heater. Slate flooring. Double glazed leaded window. 2 wall lights.
Utility Room: 2.82 x 1.51 Tiled flooring. Plumbing for washing machine. Space for dryer. Double glazed frosted and leaded window to the side. Single panel radiator. 2 pendant lights. Free standing shelving unit.
Kitchen/Diner: 7.39 x 3.85 Stable style pine doors. Solid oak work tops. Slate flooring. Island in the centre of kitchen. White wooden cupboards. 4 ring induction hob Samsung. Integrated electric oven. Free standing fridge/freezer. Integrated dishwasher. Double glazed window to the front and rear and to the side leaded. Ceiling recess spotlights. Belfast sink with chrome traditional mixer tap. Arga cooker, which heats water and central heating. Oil based. 2 pendant lights. Oak wooden beams to ceiling. Double panel radiator. Electric heater magnet attached. Tiled splashback. Electric and fuse box integrated in cupboard.
Lounge: 4.18 x 4.18 Open fireplace. Oak surround. Oak beams. 6 Wall lights. Double panel radiator. Maple wooden flooring. Stable style pine doors.
Dining Room: 2.91 x 4.2 Maple wooden flooring. Wooden beams to the ceiling (not oak). Double panel radiator. Double glazed leaded window to the front. Pendant light. Free standing electric heater. Stable style pine doors.
Reception Room: 7.27 x 4.15 Maple wood flooring. Ceiling recess spotlights. Tv Point. 2 double panel radiators. Space for a bar area. Wall mounted electric heater. 2 double glazed leaded window.
Conservatory: 2.98 x 4.53 Flagged flooring. Double panel radiator. UPVC door and windows. Double glazed. Stained door. Lightweight PVC roof. 2 wall lights.
Rear Hallway: 2.95 x 2.60 ( 0.65 x 0.99 ) Maple wood flooring. UPVC side patio door. Internal wood double doors. UPVC rear door. Access to first floor landing. Double glazed window to rear leaded. Pendant light. Wall light.
Cloakroom: 2.185 x 0.75 Maple wood flooring. Shelving. Pendant light.
Bathroom: 2.88 x 3.38 Tiled flooring. Cast iron large roll top bath tub. Chrome mixer tap and shower head. Ceiling recess spotlights. Chrome shelving. Free standing sink with hot and cold taps. Bidet. White w.c. Classic chrome towel radiator. Double glazed leaded window to the rear.
Landing: T Shape: 0.75 x 7.08 (0.70 x 4.37) Wooden stairs case. Upstairs T shape landing. Loft hatch. Pendant light. Alarm. Maple wood flooring.
Bedroom One: 4.3 x 9.01 Wooden flooring. Juliet balcony. UPVC double patio door to the side. Double glazed leaded window to the front. Eve storage. 2 Double panel radiator. Electric wall heater. Double room. 2 Pendant light. Wooden beams. Loft hatch.
Walk in Wardrobe: 2.79 x 1.75 Fluorescent light. Soft wood flooring.
En-suite: 1.29 x 1.98 Maple flooring. Tiled floor to ceiling. White wink with storage. White W.C. Stainless steel taps. Extractor fan. Fitted wall mirror. Walk in shower. Glass screen door. Mira shower head. Pendant light. Towel radiator.
Bedroom Two: 2.89 x 4.38 Storage cupboard. Double glazed window to rear. Soft wood flooring. Pendant light. Single panel radiator.
Bathroom: 3.21 x 1.93 Maple flooring. Extractor fan. Ceiling recess spotlights. White W.C. Wall sink. Stainless steel taps. Tiled splashback surround walk in shower. Chrome jet shower. Wall mirror. Mirrored cabinet. Classic chrome towel radiator. Glass screen sliding door.
Bedroom Three: 4.19 x 2.95 Soft wood flooring. Double glazed window to the side. Wooden beams. Storage cupboard with water pressure tank. Pendant light.
Bedroom Four: 2.97 x 4.16 Soft wood flooring. Wooden beams. Ceiling recess spotlights. Double glazed window to the front. Double panel radiator.
Lounge: 2.8 x 3.98 Soft wood flooring. Tv point. Double glazed window to front and side. Electric wall heater. Ceiling recess spotlight. Single panel radiator.
Study: 3.04 x 1.68 Pendant light. Soft wood flooring. Double glazed window to the rear. Fitted shelving units. Over the stairs storage. Single panel radiator.
Courtyard to the side: Flagged flooring. Outside light. Water well.
Rear garden: Partially lawned. Oil tank enclosed. Range octree's, brushes and Shrubs. Wooden fence panelling surround. Stone bench. Brick BBQ.
Courtyard to the Rear: Water feature well in the centre. Double garage. Ample parking space. Shed. Gym. 2 green houses. Pond. Open aspect views. Stoned courtyard. Tarmac drive.
Stables: Hard Standing, 5 Stables, Electric.
Bungalow:
Entrance hallway: 3.1 x 2.55 Double glazed leaded window. Pendant light. Wall light. Double panel radiator. Engineered oak flooring.
Dining room: 3.08 x 3.91 Open plan. Double glazed patio door. 2 pendant light. 3 wall lights. Double panel radiator. Engineered oak flooring.
Utility room: 1.46x 2.55 Plumbing washing machines tiled flooring back boiler. Electric Consumer unit. Shelving. Single panel radiator. Pendant light. Double glazed window.
Kitchen. Tiled flooring. 2 pendant lights. 2 double glazed windows to the front. UPVC door to side/rear garden. Fully tiled splashbacks. gas range cooker. Integrated fridge freezer. Dishwasher. Floor blow heater. Belfast sink with brass taps. Fitted cupboards. Centre island. Laminate work tops.
Reception room: 3.34 x 5.93 Engineered oak flooring. Double radiator. 2 double glazed windows to the rear. Feature fire place with iron surround. TV point. 2 Pendant lights and wall lights.
Bedroom One: 4.35 x 3.68 Double glazed window to the rear. Engineered oak flooring.
Bedroom Two : 3.42 x 4.07 Double glazed window to the rear. Double panel radiator. Pendant light. Fitted wardrobes. Engineered oak flooring.
Bathroom 2.05 x 3.53 Tiled floor to ceiling. Recess spotlight. Jacuzzi bath. Pedestal sink unit with chrome taps. White W.C. Frosted double glazed window to the front. Single panel radiator. Towel rail. Walk in shower with glass screen door. Chrome rain water head. High pressure tank. Extractor.
AML Disclaimer Please note it is a legal requirement that we require verified ID from purchasers before instructing a sale. Please also note we shall require proof of funds before we instruct the sale, together with your instructed solicitors.
Agents Note Under Section 21 of the 1979 Estate Agents Act we must declare if the owner of this property is related to an employee of Harrisons Lettings and Management Ltd.
Agents Note. We may refer you to recommended providers of ancillary services such as Conveyancing, Financial Services, Insurance and Surveying. We may receive a commission payment fee or other benefit (known as a referral fee) for recommending their services. You are not under any obligation to use the services of the recommended provider. The ancillary service provider may be an associated company of Harrisons Lettings and Management Ltd.
IMPORTANT NOTE TO POTENTIAL PURCHASERS: We endeavour to make our particulars accurate and reliable, however, they do not constitute or form part of an offer or any contract and none is to be relied upon as statements of representation or fact. The services, systems and appliances listed in this specification have not been tested by us and no guarantee as to their operating ability or efficiency is given. All photographs and measurements have been taken as a guide only and are not precise. Floor plans where included are not to scale and accuracy is not guaranteed. If you require clarification or further information on any points, please contact us, especially if you are travelling some distance to view.
POTENTIAL PURCHASERS: Fixtures and fittings other than those mentioned are to be agreed with the seller.
BUYERS INFORMATION To conform with government Money Laundering Regulations 2019, we are required to confirm the identity of all prospective buyers. We use the services of a third party, Credas, which Harrisons Lettings and Management Ltd will send your AML check. There is a nominal charge of £30 including VAT for this (per person), payable direct to Harrisons Lettings and Management Ltd. Please note, we are unable to issue a memorandum of sale until the checks are complete.
REFERRAL FEES We may refer you to recommended providers of ancillary services such as Conveyancing, Financial Services, Insurance and Surveying. We may receive a commission payment fee or other benefit (known as a referral fee) for recommending their services. You are not under any obligation to use the services of the recommended provider. The ancillary service provider may be an associated company of Harrisons Lettings and Management Ltd.
Harrisons Lettings and Management are members of the property ombudsman redress scheme (membership no. T09665). All clients money is protected with Clients Money Protection (CMP). Harrisons Lettings and Management are members of ARLA PropertyMark (membership no. M00006602)
Similar Properties
Like this property? Maybe you'll like these ones close by too.
3 Bed House, Single Let, Westhoughton, BL5 3FN
£367,500
4 views • a year ago • 93 m²
2 Bed Flat, Single Let, Bolton, BL6 4GT
£127,500
2 views • 8 months ago • 68 m²
5 Bed House, Single Let, Westhoughton, BL5 3BF
£625,000
a year ago • 252 m²
3 Bed House, Single Let, Westhoughton, BL5 3PP
£195,000
3 years ago • 93 m²


