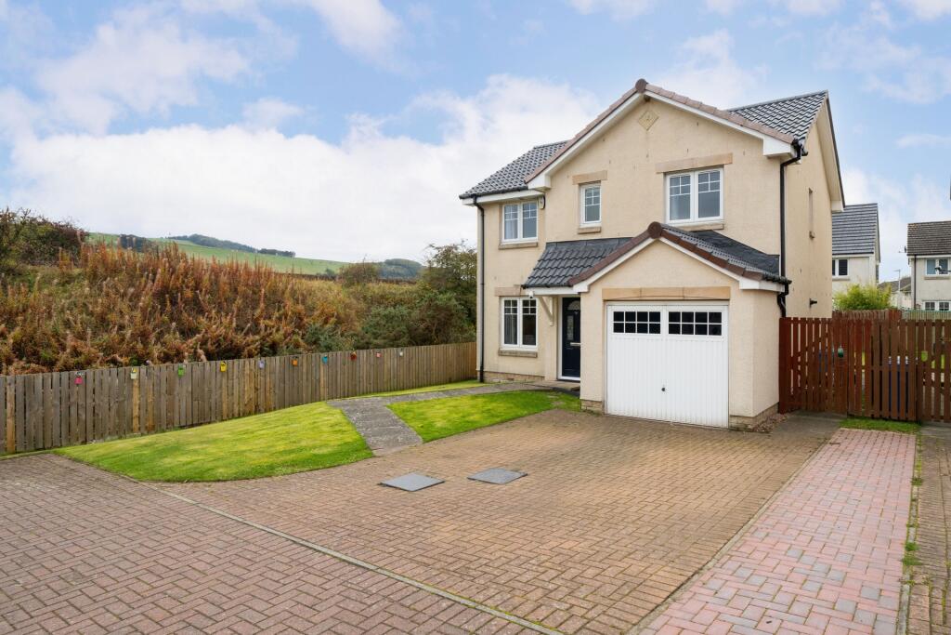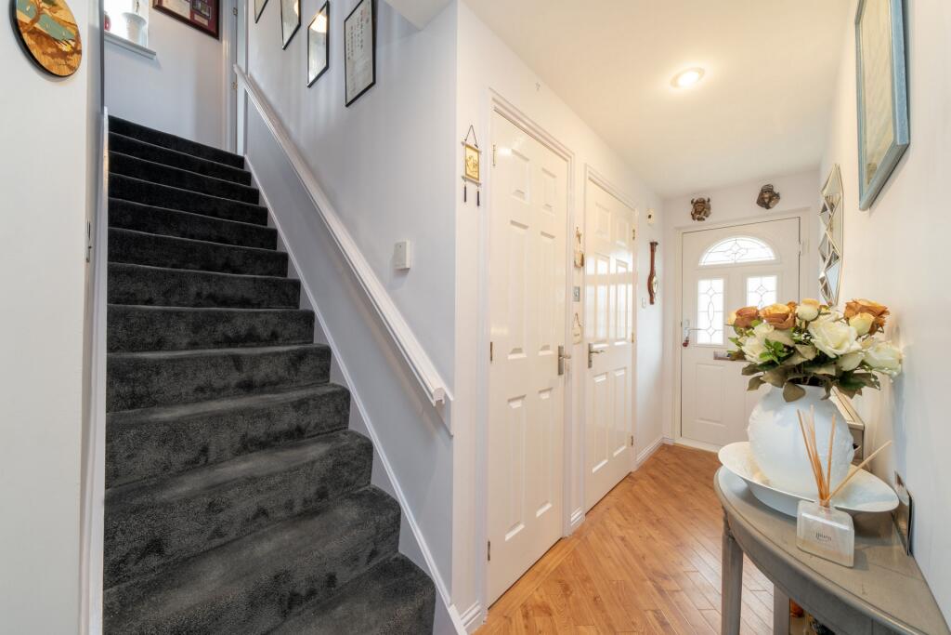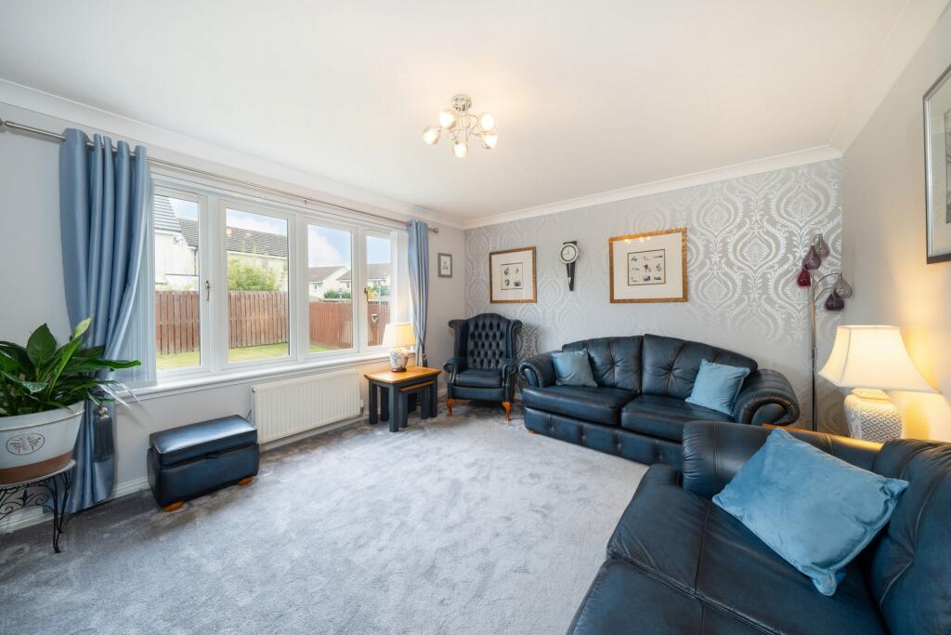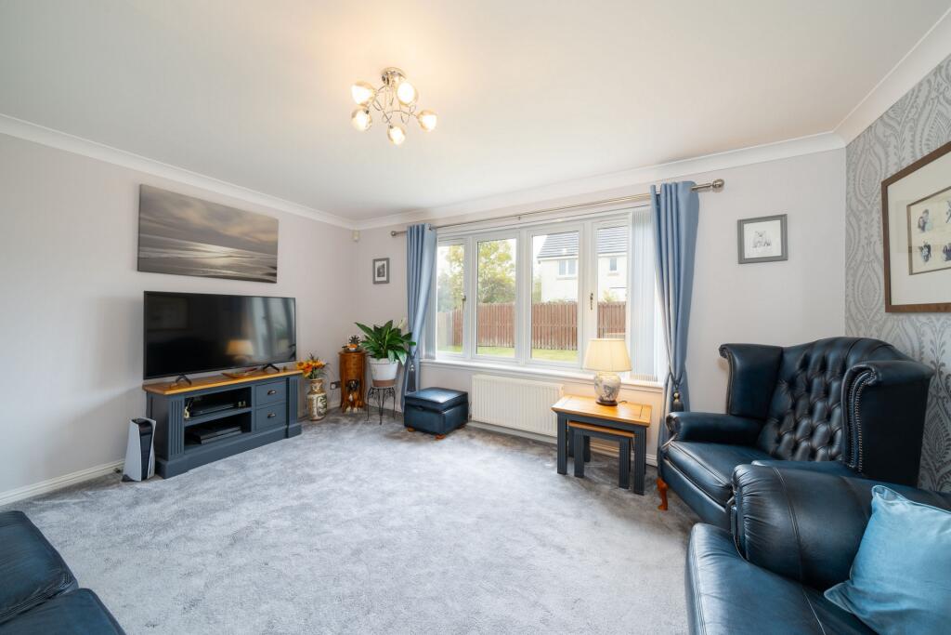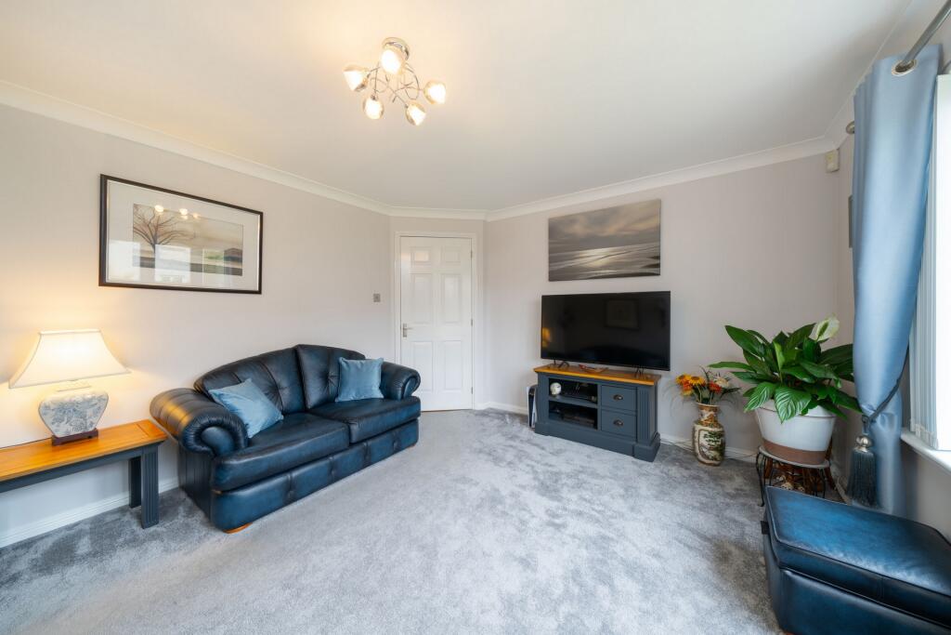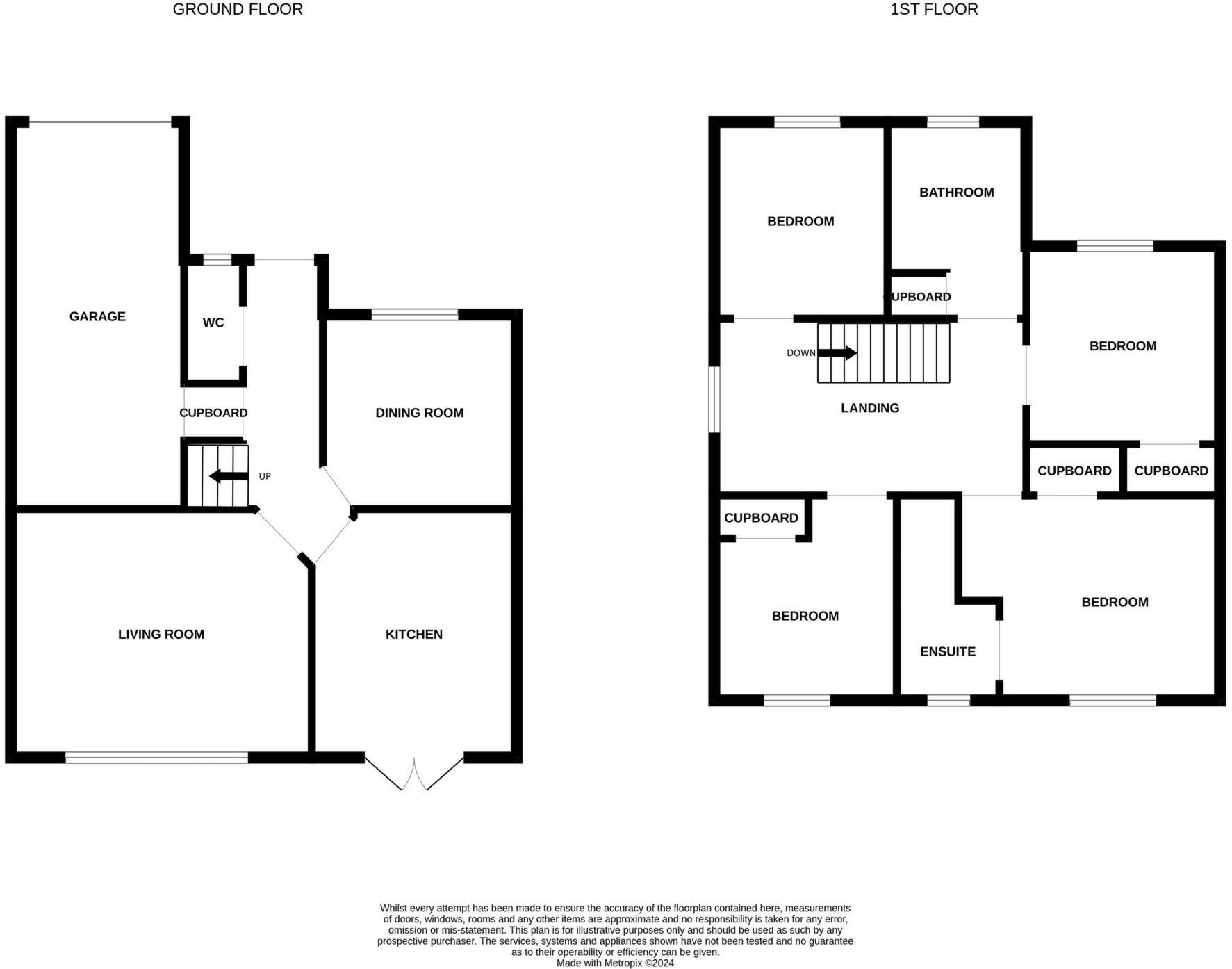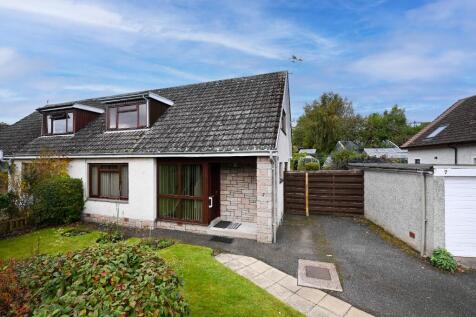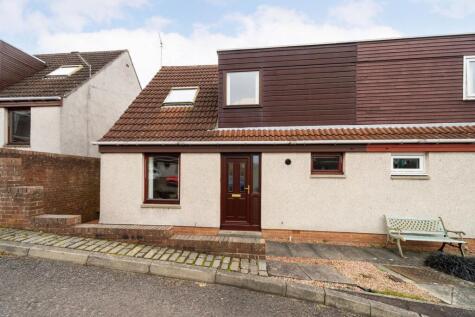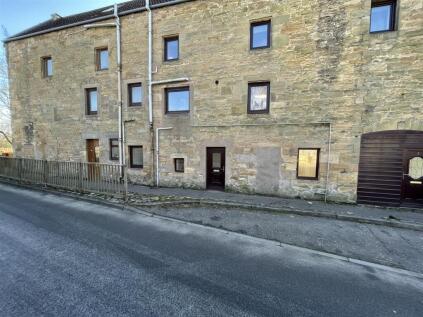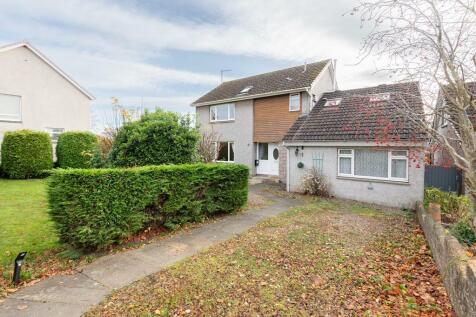- Detached Home in Cul-de-sac Setting +
- Ground Floor: Lounge; Dining Room; Modern Kitchen; WC +
- First Floor: 4 Bedrooms; En Suite; Family Bathroom +
- Garage; Driveway; South Facing Garden +
- Short Walk from Station, Town Centre & Schools +
Enjoying a peaceful setting at the end of the cul-de-sac, 56 Cupar Mills is a spacious detached home with garage and south facing garden. The accommodation comprises a lounge, dining room, modern kitchen and WC on the ground floor, whilst there are four bedrooms, an en suite and family bathroom on the upper level. Cupar Mills is ideally located close to the train station, town centre and schools.
Accommodation:
Ground Floor
The front door opens into a bright entrance hall with fitted cupboard leading through to the garage, and stairs leading to the upper level.
The lounge sits to the rear of the house, looking out over the rear garden and enjoys abundant sunshine thanks to its south-easterly aspect.
The dining room is a bright room which looks out to the front of the property.
The kitchen enjoys the same sunny aspect as the lounge and has patio doors opening out to the rear garden. Modern wall and floor mounted units provide an excellent amount cleverly designed storage space, whilst appliances are fully integrated and include an eye-level oven, induction hob, tall fridge-freezer, dishwasher and washing machine.
A WC completes the ground floor.
First Floor
The master bedrooms enjoys a view over the rear garden and benefits from a fitted wardrobe and en suite shower room. The shower room comprises a spacious shower enclosure, WC and WHB set within a vanity unit.
Bedroom two is a good-sized double room which receives abundant morning sunshine and offers storage through a fitted wardrobe.
Bedroom three is a smaller double room, also enjoying morning sunshine.
Bedroom four is a single room which benefits from a fitted wardorbe and looks out over the rear garden.
A bright family bathroom completes the accommodation with bath and over-bath shower, WC, WHB set within a vanity unit and fitted linen cupboard.
Outdoor Areas:
Number 56 offers a driveway, garage and south facing rear garden.
The mono block driveway has ample space to park two vehicles and leads to the single integral garage with up and over door.
The rear garden receives sunshine all day and is fully enclosed. The area is mostly laid to lawn and also features a paved patio ideal for outdoor seating and dining. The garden continues around the side of the house, with a shed on one side and room to store bins, etc. on the other.
Please find a copy of the Home Report on our website: lawrieestateagents.co.uk.
Home Report also available onesurvey.org entering postcode KY15 5ES.
Cupar is a popular market town situated at the heart of north-east Fife and ideally positioned to take advantage of the A92, providing excellent road networks to Dundee, Perth, Edinburgh, and beyond. Cupar itself has a great variety of shops and services including a main line railway station, a very good range of town centre shops, many of which are independent retailers, two primary schools, Bell Baxter High School, a golf course, bowling, sports centre, restaurants, supermarkets and a new retail park. Edinburgh can be reached in under an hour by car and train, whilst Dundee lies just a 20 minute drive to the north, making Cupar an ideal base for commuters. St Andrews, home of golf it situated only 10 miles to the east, whilst the pretty fishing villages of the East Neuk are also just a short drive from the town.
Ground Floor
Lounge: 4.54m x 3.74m (14'11" x 12'3")
Dining Room: 2.94m x 2.73m (9'8" x 8'11")
Kitchen: 3.63m x 2.96m (11'11" x 9'9")
WC: 1.80m x 0.90m (5'11" x 2'11")
First Floor
Master Bedroom: 3.13m x 2.96m (10'3" x 9'9")
En Suite: 2.67m x 1.51m (8'9" x 4'11")
Bedroom 2: 3.00m x 2.75m (9'10" x 9'0")
Bedroom 3: 2.76m x 2.72m (9'1" x 8'11")
Bedroom 4: 2.81m x 2.66m (9'3" x 8'9")
Bathroom: 2.80m x 2.02m (9'2" x 6'8")
