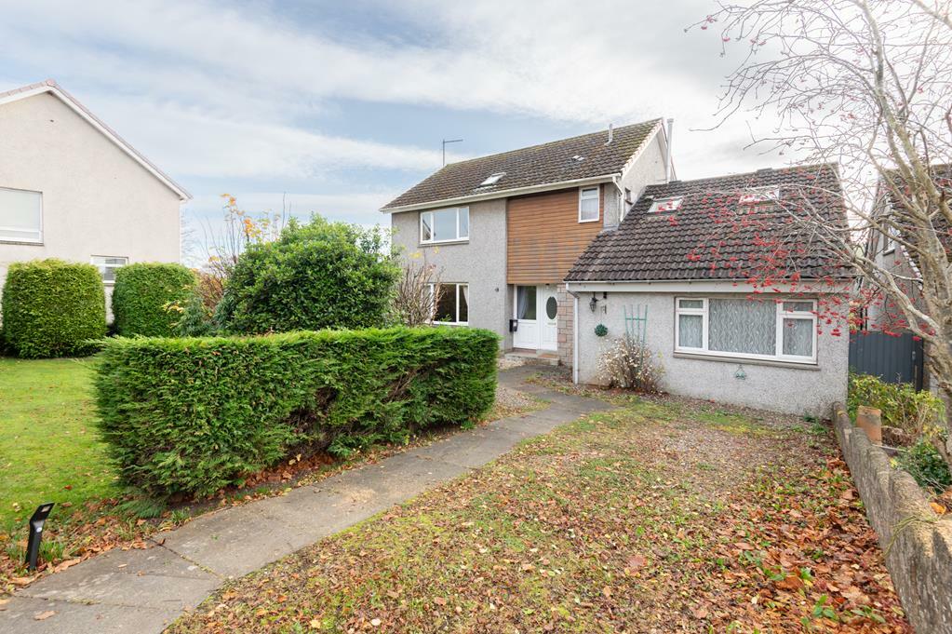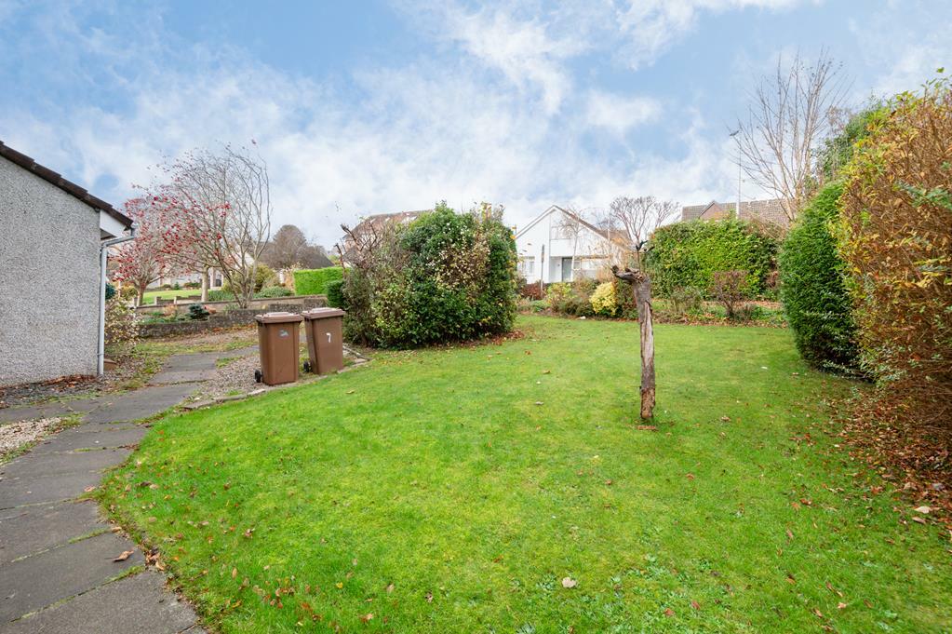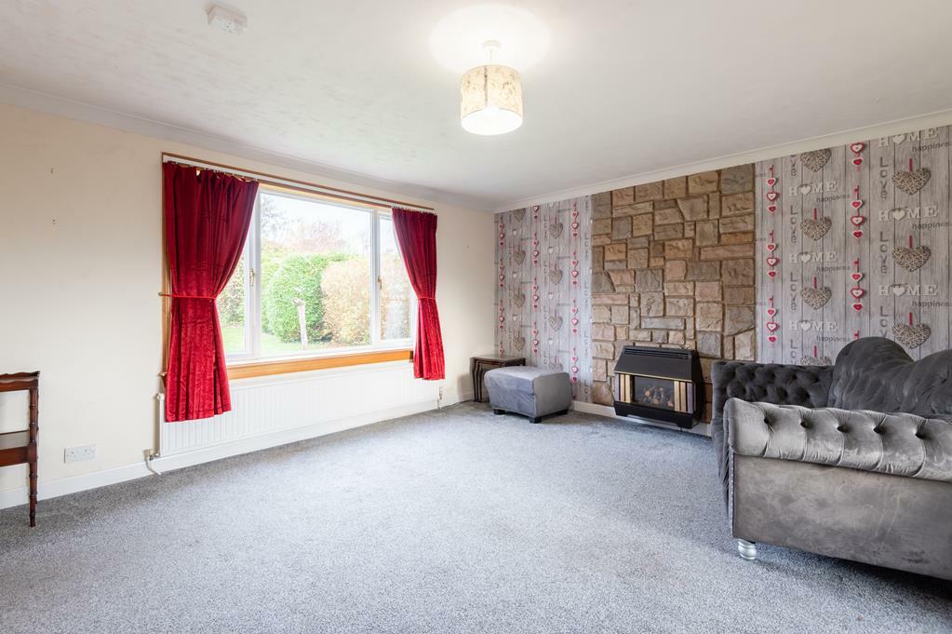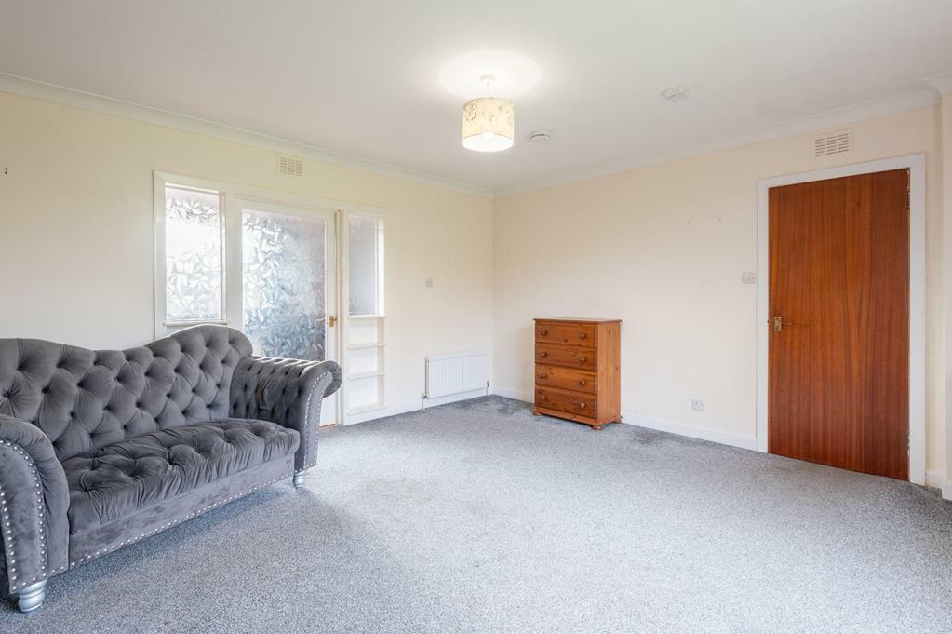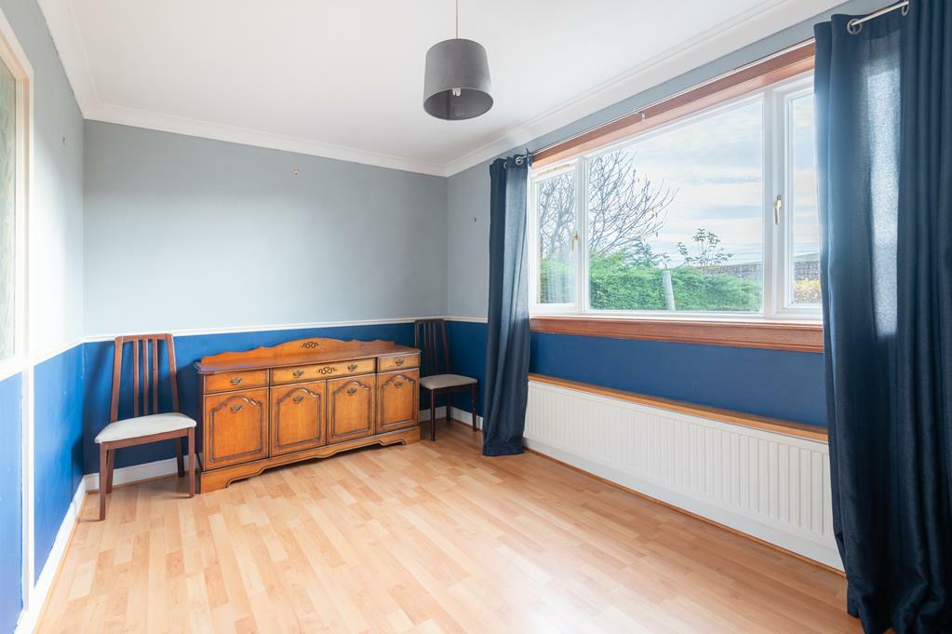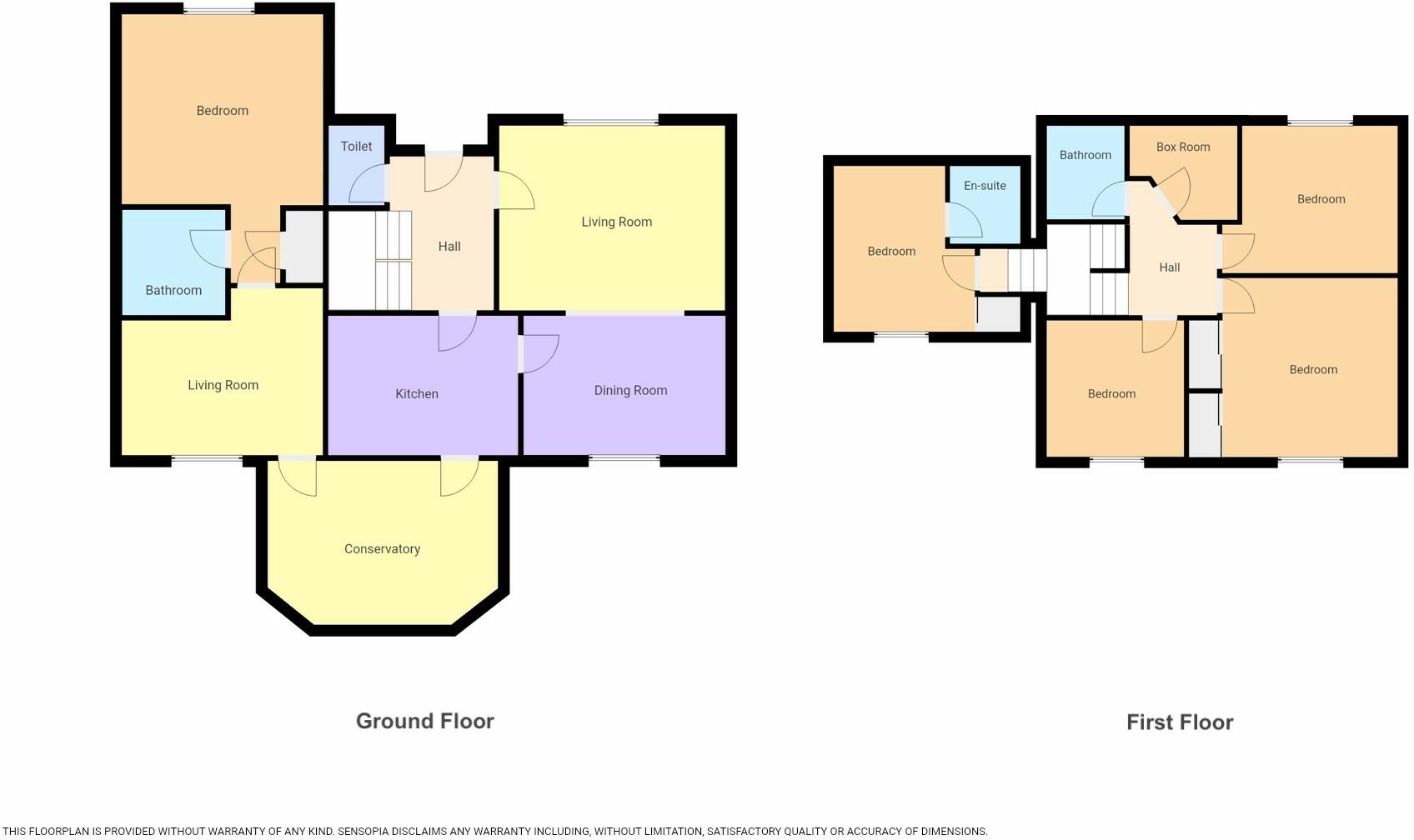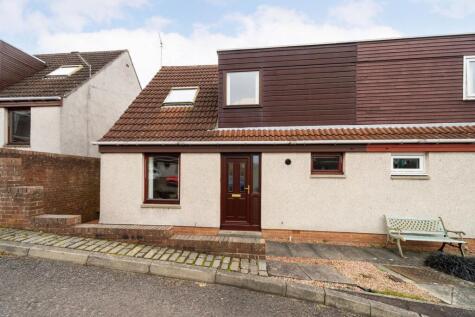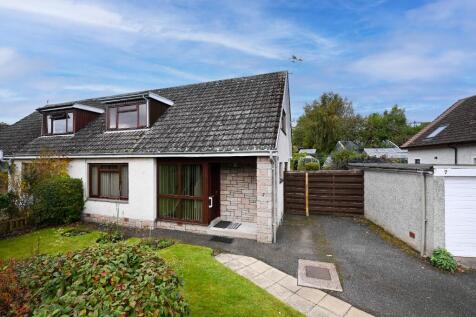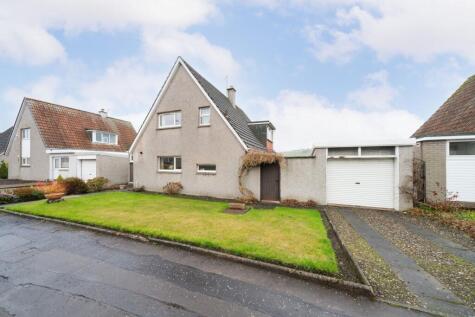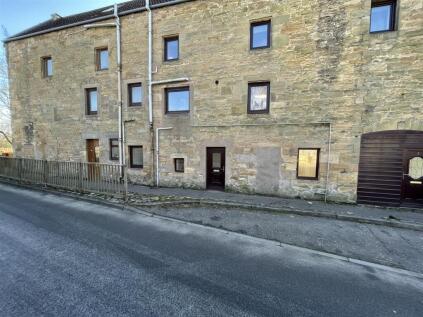- Personal Property Tour available online +
- Ideal Detached Family Home +
- Spacious with 4 Bedrooms and 3 Reception rooms +
- Home Office and an Annex +
- Situated in a Desirable Area of Cupar +
- Easy Access to Local Amenities including Primary / Secondary Schools +
- Shops, Cafes, Restaurants and Bars nearby +
- Cupar Train Station provides Excellent Commuter Links for Edinburgh / Dundee and Perth +
- Short Drive to the Fife Coastal Path, Golden Sandy Beaches and Open Water Tidal Pools +
- Choice of Several Great Golf Courses nearby with St Andrews approx. 10 miles +
Ideal Family Home 4 Bedroom 3 Reception Detached Villa with a HOME OFFICE and ANNEX. Situated in a DESIREABLE area of Cupar with easy access to local amenities including Primary / Secondary Schools and Train Station providing excellent Commuter Links for Dundee / Edinburgh, Perth and beyond. Accommodation: Hall, living room, dining room, kitchen, conservatory, W.C, master bedroom with an ensuite shower room, 3 further double bedrooms, home office and a bathroom. Annex Accommodation: Lounge, bedroom and a shower room.
DG. GCH. Gardens. Driveway. Solar PV panels. PERSONAL PROPERTY TOUR available online.
LOCATION
The former market town of Cupar offers a superb range of local amenities with a good selection of shops, supermarkets, pubs, restaurants, and leisure facilities, while just a short drive (10 miles) to the East lies the ancient and historic university town of St Andrews, also renowned worldwide as the "Home of Golf". The City of Dundee is approximately 14 miles by car and home to Scott's ship RRS Discovery and is now the location for the Victoria and Albert Museum. Education is locally served at nursery and primary level through Castlehill primary and secondary at Bell Baxter High, one of Fife's top performing schools. Dundee and Edinburgh can be reach via the A92 by car or through the local train station.
DIRECTIONS
Please contact agent for further information.
HALL
Access is via a UPVC door with opaque double-glazed windows leading into the lower hallway. Carpeted stairway with a wrought iron and timber balustrade leads to the upper landing. Under stair cupboard provides shelving/storage space. Dado rail. Radiator. Carpeted.
LIVING ROOM
4.83m x 4.26m
Spacious living room with a double-glazed window to the front overlooking the garden. Feature exposed stone wall with a wall mounted gas fire. Coving. 2 radiators. Carpeted. Glazed timber door leads to the dining room.
DINING ROOM
4.23m x 2.71m
Bright dining room with a double-glazed window to the rear overlooking the garden and hillside. Coving. Dado rail. Radiator. Laminate flooring. Doorway to the kitchen.
KITCHEN
3.90m x 2.70m
Good-sized kitchen comprising: Wall mounted, floor standing units with contrasting worktops and coordinating splashbacks. Integrated appliances include a gas hob, extractor fan and an oven below. Space for several freestanding appliances. Internal window looks into the conservatory. Radiator. Laminate flooring. Opaque glazed timber door leads to the conservatory.
CONSERVATORY
4.85m x 3.41m
Bright conservatory with wrap around double-glazed windows overlooking the garden. 2 radiators. UPVC door provides access to the garden and a glazed timber door leads to the annex lounge.
W.C
1.98m x 1.39m
2-piece suite comprising: W.C and a wash hand basin. Partially tiled. Fixed shelving/storage space. Radiator. Vinyl tile flooring.
RIGHT LANDING
Leads to the master bedroom with ensuite shower room. Cupboard houses the floor standing gas central heating boiler with additional storage space.
MASTER BEDROOM
5.65m x 2.82m
Spacious double bedroom with Velux windows to the front and rear with a hillside view. Radiator. Carpeted. Doorway to the ensuite shower room.
ENSUITE SHOWER ROOM
2.87m x 1.78m
3-piece suite comprising: W.C, wash hand basin and a shower enclosure with pivot door and an electric shower unit. Velux window to the front. Partially tiled. Radiator. Carpeted.
LEFT LANDING
Hatch provides access to the roof space with fixed shelving storage. Dado rail. Radiator. Carpeted.
BEDROOM 2
3.50m x 2.70m
Additional double bedroom with a double-glazed window to the rear with a view towards the hillside. Radiator. Carpeted.
BEDROOM 3
3.98m x 3.80m
Further double bedroom with a double-glazed window to the rear, again with an outlook towards the hillside. Built-in wardrobe with sliding doors provides shelving/hanging/storage space. Coving. Radiator. Carpeted.
BEDROOM 4
3.58m x 3.20m
Bright double bedroom with a double-glazed window to the front overlooking the garden. Built-in wardrobe with sliding doors provides shelving/hanging/storage space. Radiator. Carpeted.
HOME OFFICE
2.18m x 1.98m
Good-sized home office with a fixed workspace and shelving providing display/storage space. Velux window provides natural light. Laminate flooring.
BATHROOM
2.49m x 2.14m
4-piece suite comprising: W.C, wash hand basin, bath and a shower enclosure with a pivot door and an electric shower unit. Opaque double-glazed window to the front. Partially tiled. Radiator. Laminate flooring.
ANNEX LOUNGE
4.24m x 3.37m
Spacious lounge with a double-glazed window to rear. Radiator. Carpeted. Doorway to the inner hall.
ANNEX INNER HALL
Cupboard provides shelving/storage space with provision for power. Laminate flooring.
ANNEX SHOWER ROOM
2.17m x 2.11m
3-piece suite comprising: W.C, wash hand basin and a shower enclosure with a sliding door and an electric shower unit. Partially wet walled. Radiator. Vinyl flooring.
ANNEX BEDROOM
4.24m x 3.69m
Spacious double bedroom with a double-glazed window to the front. Radiator. carpeted.
GARDEN
The front of the property is mainly laid to lawn with mature hedgerow, plants and shrubs. A good-sized driveway provides ample off street parking. A paved path leads to the rear garden. The rear garden has an area of lawn with established plants, shrubs and trees providing privacy to the rear. Vast paved patio provides an ideal spot for garden furniture to relax and entertain family and friends in the sun while taking advantage of those hillside views.
AGENTS NOTES
Please note that all room sizes are measured approximate to widest points.
