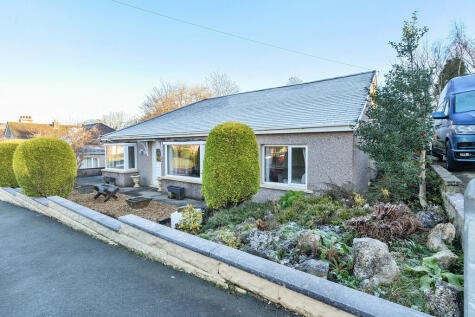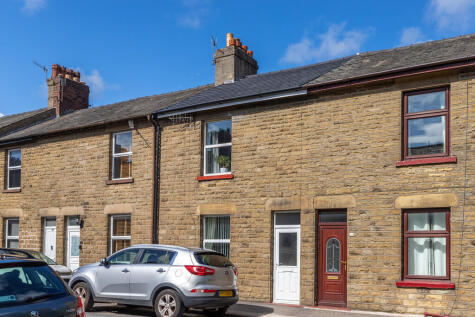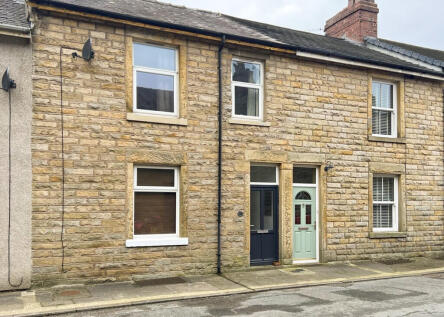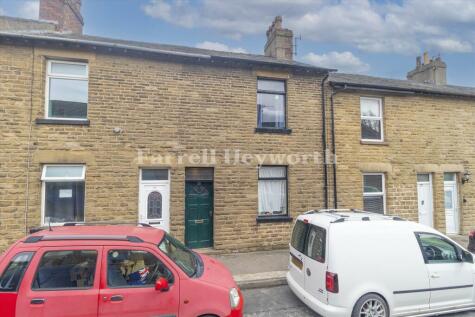5 Bed Terraced House, Single Let, Carnforth, LA5 9LF, £289,950
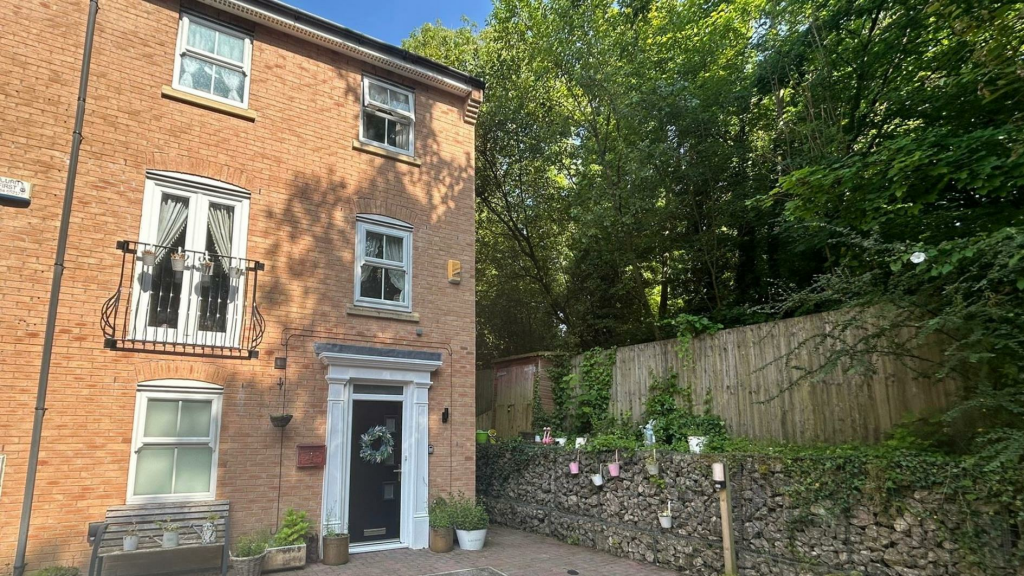
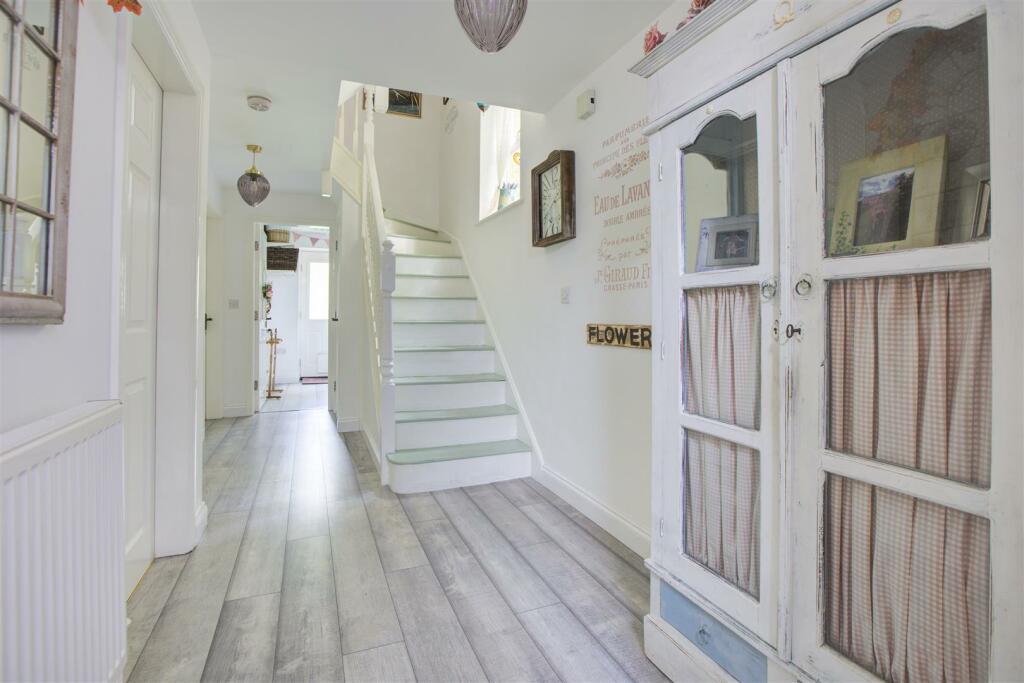
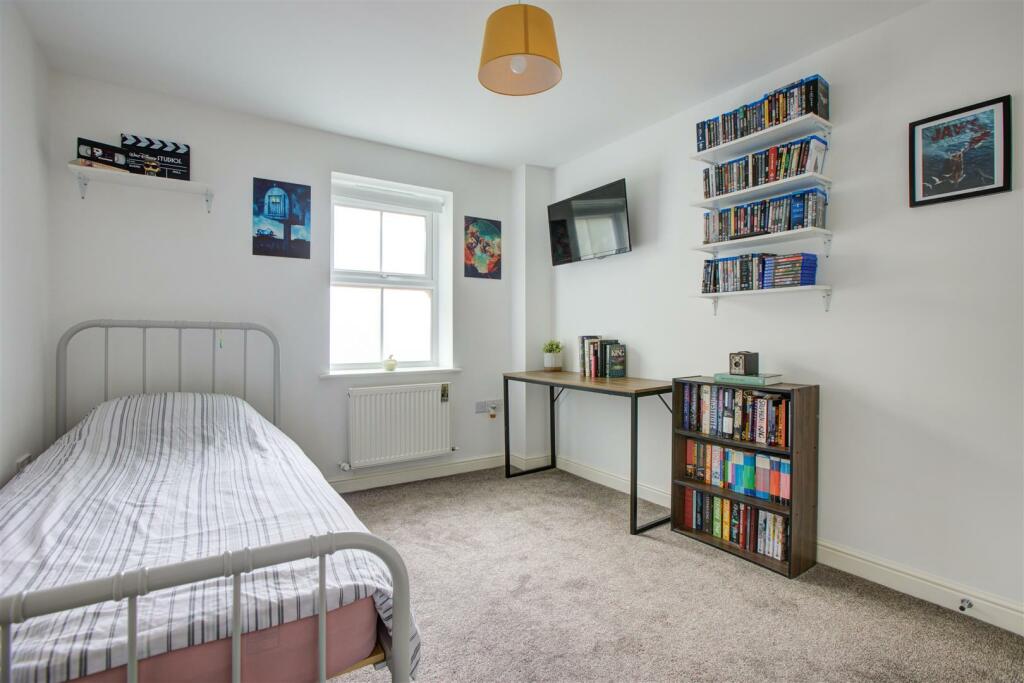
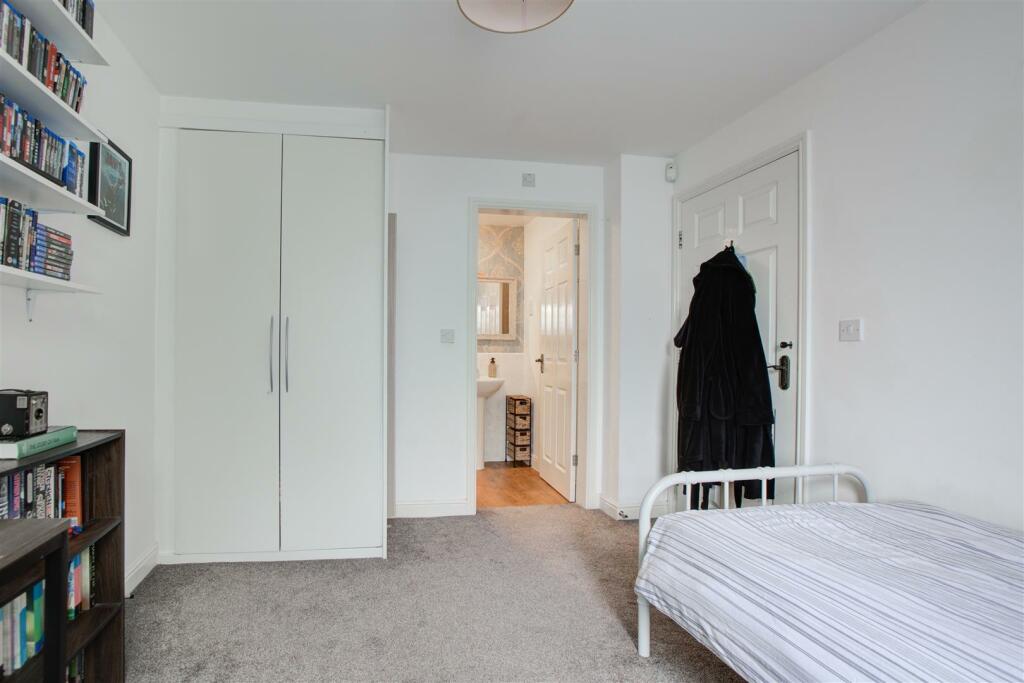
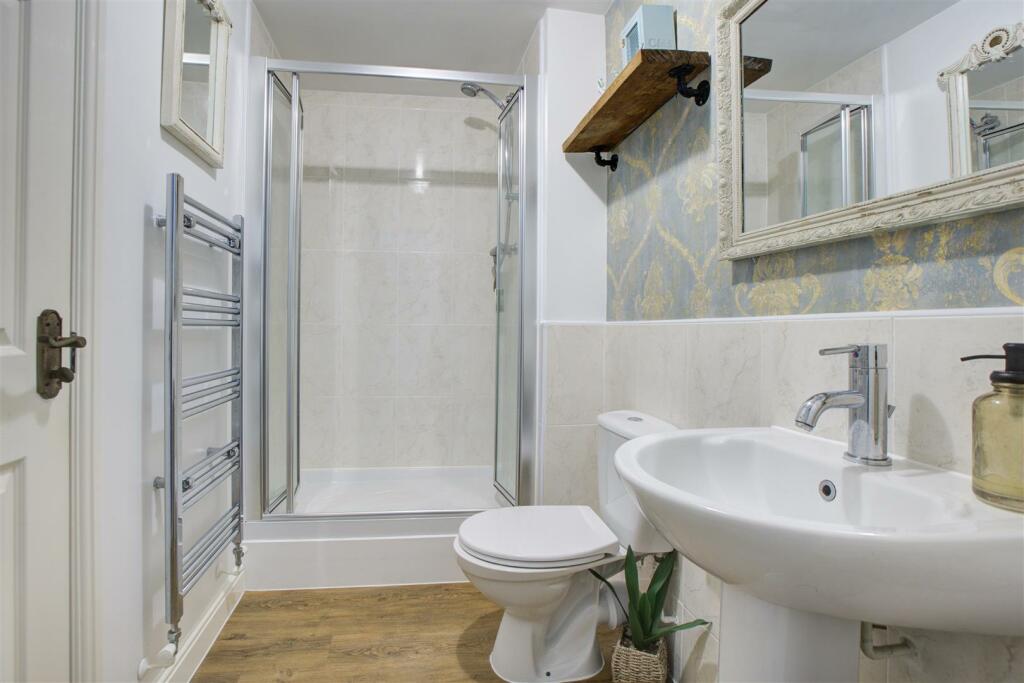
ValuationUndervalued
| Sold Prices | £218.5K - £810K |
| Sold Prices/m² | £1.6K/m² - £3.4K/m² |
| |
Square Metres | 130 m² |
| Price/m² | £2.2K/m² |
Value Estimate | £299,000£299,000 |
| BMV | 3% |
Cashflows
Cash In | |
Purchase Finance | MortgageMortgage |
Deposit (25%) | £72,488£72,488 |
Stamp Duty & Legal Fees | £11,896£11,896 |
Total Cash In | £84,384£84,384 |
| |
Cash Out | |
Rent Range | £575 - £1,750£575 - £1,750 |
Rent Estimate | £609 |
Running Costs/mo | £1,048£1,048 |
Cashflow/mo | £-439£-439 |
Cashflow/yr | £-5,267£-5,267 |
Gross Yield | 3%3% |
Local Sold Prices
13 sold prices from £218.5K to £810K, average is £375K. £1.6K/m² to £3.4K/m², average is £2.3K/m².
| Price | Date | Distance | Address | Price/m² | m² | Beds | Type | |
| £228K | 01/21 | 0.06 mi | 17, Bridgeside, Carnforth, Lancashire LA5 9LF | £1,749 | 130 | 5 | Terraced House | |
| £237.5K | 12/20 | 0.06 mi | 26, Bridgeside, Carnforth, Lancashire LA5 9LF | £1,684 | 141 | 5 | Terraced House | |
| £218.5K | 04/21 | 0.06 mi | 10, Bridgeside, Carnforth, Lancashire LA5 9LF | £1,681 | 130 | 5 | Terraced House | |
| £365K | 01/21 | 1.4 mi | The Gables, Back Lane, Warton, Carnforth, Lancashire LA5 9QW | £2,433 | 150 | 5 | Terraced House | |
| £295K | 06/21 | 1.48 mi | 18, Meadow Drive, Bolton Le Sands, Carnforth, Lancashire LA5 8HA | - | - | 5 | Semi-Detached House | |
| £625K | 12/20 | 1.56 mi | 11, Coach Road, Warton, Carnforth, Lancashire LA5 9PP | £2,990 | 209 | 5 | Detached House | |
| £640K | 01/21 | 2.16 mi | Cool Bawn, Scargill Road, Nether Kellet, Carnforth, Lancashire LA6 1HF | £2,819 | 227 | 5 | Detached House | |
| £475K | 11/20 | 2.42 mi | 146, Coastal Road, Bolton Le Sands, Carnforth, Lancashire LA5 8JW | £2,083 | 228 | 5 | Detached House | |
| £322K | 03/21 | 2.59 mi | 4, Madison Avenue, Bolton Le Sands, Carnforth, Lancashire LA5 8JN | £2,300 | 140 | 5 | Semi-Detached House | |
| £810K | 05/23 | 2.66 mi | 3, Ashworth Drive, Hest Bank, Lancaster, Lancashire LA2 6EY | £3,403 | 238 | 5 | Detached House | |
| £375K | 12/20 | 2.81 mi | 32d, Yealand Road, Yealand Conyers, Carnforth, Lancashire LA5 9SJ | £1,576 | 238 | 5 | Semi-Detached House | |
| £655K | 10/23 | 2.93 mi | 8, Coastal Drive, Hest Bank, Lancaster, Lancashire LA2 6HH | - | - | 5 | Detached House | |
| £500K | 01/21 | 2.99 mi | 18, Hanging Green Lane, Hest Bank, Lancaster, Lancashire LA2 6JB | £2,430 | 206 | 5 | Detached House |
Local Rents
30 rents from £575/mo to £1.8K/mo, average is £835/mo.
| Rent | Date | Distance | Address | Beds | Type | |
| £650 | 02/25 | 0.16 mi | - | 1 | Flat | |
| £600 | 12/24 | 0.16 mi | - | 1 | Flat | |
| £950 | 11/24 | 0.17 mi | - | 3 | Terraced House | |
| £875 | 04/24 | 0.17 mi | Edward Street, Carnforth | 3 | Flat | |
| £1,250 | 04/24 | 0.17 mi | Lancaster Road, Carnforth, LA5 | 4 | Terraced House | |
| £750 | 04/24 | 0.18 mi | John Street, Carnforth, Lancashire, LA5 9ER | 1 | Flat | |
| £675 | 08/24 | 0.22 mi | - | 2 | Terraced House | |
| £795 | 04/24 | 0.23 mi | North Road, Carnforth, LA5 | 2 | Terraced House | |
| £650 | 04/24 | 0.25 mi | - | 2 | Terraced House | |
| £795 | 05/24 | 0.54 mi | Howard Mews, Carnforth, LA5 9UH | 2 | Terraced House | |
| £950 | 03/25 | 0.63 mi | - | 3 | Detached House | |
| £595 | 04/24 | 0.68 mi | - | 2 | Terraced House | |
| £700 | 04/24 | 0.69 mi | Albert Street, Millhead, Carnforth | 2 | Flat | |
| £615 | 05/24 | 0.69 mi | 22 Albert Street, Millhead, Carnforth, Lancashire, LA5 9DR | 1 | Terraced House | |
| £575 | 05/24 | 0.73 mi | - | 2 | Terraced House | |
| £650 | 05/24 | 0.77 mi | - | 2 | Terraced House | |
| £1,150 | 11/24 | 0.78 mi | - | 3 | Semi-Detached House | |
| £1,050 | 04/24 | 1.27 mi | Lymmcott, 43 Hawthorn Road, Bolton Le Sands, Carnforth, LA5 8EH | 2 | Detached House | |
| £595 | 02/24 | 1.32 mi | - | 2 | Terraced House | |
| £675 | 12/24 | 1.35 mi | - | 1 | Bungalow | |
| £1,250 | 02/25 | 1.37 mi | - | 2 | Flat | |
| £895 | 05/24 | 1.49 mi | Mill Lane, Bolton Le Sands, Carnforth | 3 | Semi-Detached House | |
| £895 | 05/24 | 1.49 mi | Mill Lane, Bolton Le Sands, Carnforth | 3 | Semi-Detached House | |
| £1,500 | 04/24 | 1.58 mi | Shaw Lane, Nether Kellet, Carnforth, Lancashire | 4 | Detached House | |
| £925 | 04/24 | 1.7 mi | - | 2 | Semi-Detached House | |
| £975 | 05/24 | 1.72 mi | Monkswell Avenue, Bolton Le Sands, Carnforth | 2 | Bungalow | |
| £1,750 | 04/24 | 1.79 mi | Hillcrest Avenue, Bolton Le Sands, Carnforth | 4 | Flat | |
| £995 | 04/24 | 1.84 mi | Fern Lea, Bolton Le Sands, Carnforth | 2 | Flat | |
| £1,050 | 05/24 | 2.4 mi | Swallow Close, Bolton Le Sands, Carnforth | 2 | House | |
| £650 | 12/24 | 2.46 mi | - | 2 | Flat |
Local Area Statistics
Population in LA5 | 16,35316,353 |
Population in Carnforth | 29,23029,230 |
Town centre distance | 1.10 miles away1.10 miles away |
Nearest school | 0.10 miles away0.10 miles away |
Nearest train station | 0.33 miles away0.33 miles away |
| |
Rental growth (12m) | -26%-26% |
Sales demand | Balanced marketBalanced market |
Capital growth (5yrs) | +19%+19% |
Property History
Listed for £289,950
October 12, 2024
Floor Plans
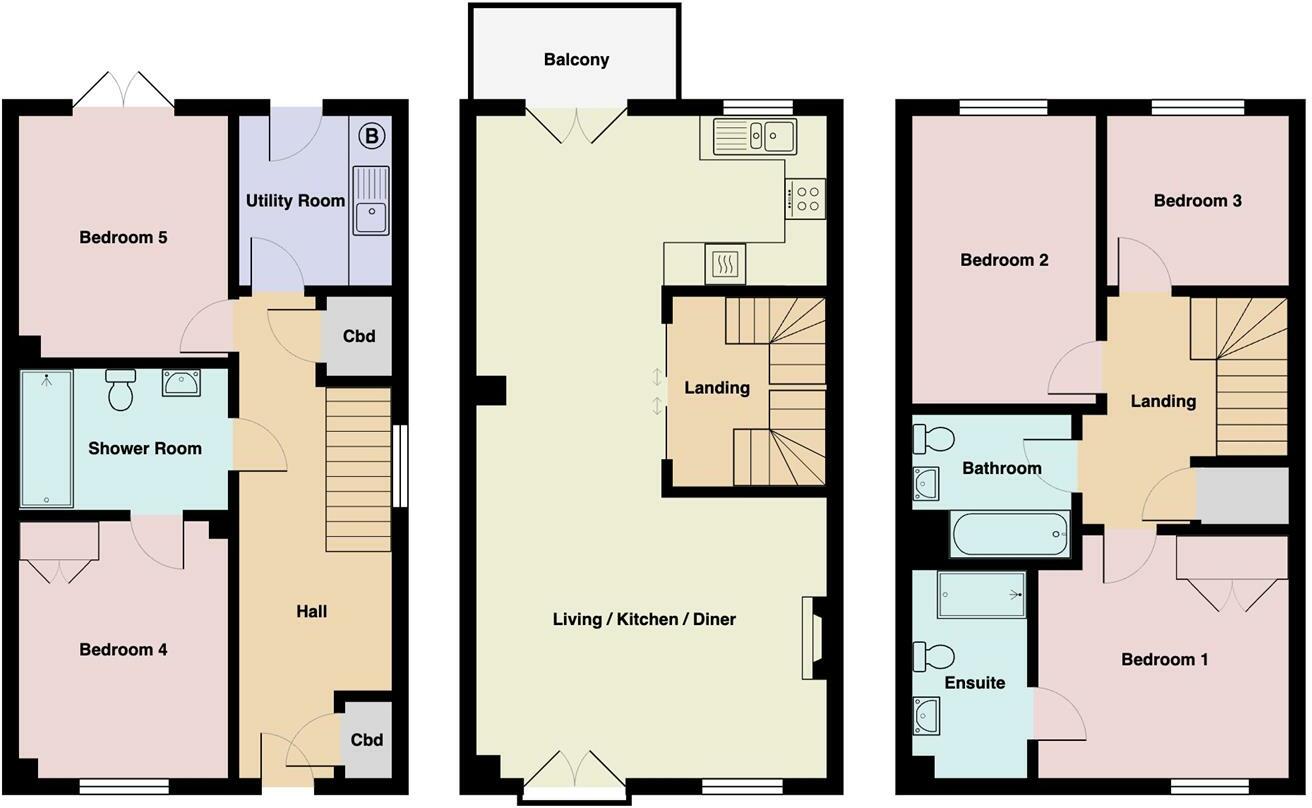
Description
A beautifully presented five bedroom townhouse in a quiet neighbourhood of Carnforth. You are within walking distance of the centre of Carnforth with its shops, schools, supermarkets and eateries, plus a short drive to the M6 motorway, great for commuting and conducting busy family life. The side of the property overlooks woodland, providing green views from the house and adding to the sense of peace and privacy.
Internally the well-proportioned living and sleeping spaces are spread over three floors providing a great home for gathering family and friends. The ground floor features two double bedrooms, a jack and jill shower room and the useful utility room. The first floor is the hub of the home with a large, contemporary open plan living room, kitchen and dining space, with a Juliet balcony to the front and a balcony seating area to the rear. The top floor has three further bedrooms, the main with its own ensuite, plus a family bathroom and access to the attic. The safe and secure rear garden features a large artificial lawn and plant beds to create a low maintenance space ideal for children and pets.
This is a great, move in ready property for families, with plenty of space to tailor it to your needs. Large rooms, ample storage, a well thought out layout and a quiet yet convenient location all combine to create a fantastic hub for busy life.
Location - Situated on a quiet residential estate, the property is in a secluded cul-de-sac so provides a safe place for young children. The side of the property looks out over woodland, providing green views and a feeling of privacy. You are a short walk from Carnforth, with its range of shops, restaurants, schools and amenities, and the motorway is easily accessible, great for those who travel for work and as a base for busy family life.
Ground Floor -
Hall - 6.61 x 2.17 (21'8" x 7'1") - A welcoming modern hallway featuring grey laminate flooring through to the utility room, plus Victorian style tiled flooring and a double panel radiator beside the external door to the front of the house. A useful cupboard sits next to the entrance, great for storing outdoor clothing and shoes, with an additional deep understair cupboard providing extra space for household gadgets and clothing.
Bedroom 4 - 3.64 x 2.96 (11'11" x 9'8") - A well-proportioned double bedroom sits on the ground floor at the front of the property. With a carpeted floor, double glazed window and a double panel radiator it is a bright and welcoming sleeping space. Built in wardrobes provides storage space with ample floor area for a double bed and storage solutions. A secondary internal door leads through to the ground floor bathroom.
Shower Room - 2.96 x 2.00 (9'8" x 6'6") - A shower room sits off the main hallway on the ground floor with Jack and Jill doors to the bedroom. Featuring a low flush toilet, pedestal sink, heated towel rail and double shower enclosure it is ideal for children, visitors and the elderly. There is a warm wood effect vinyl floor, neutral tiled shower enclosure and half tiled wall behind the facilities.
Bedroom 5 - 3.41 x 2.79 (11'2" x 9'1") - A carpeted double bedroom sits at the rear of the house, boasting French doors out to the rear garden. A versatile room that can be a bedroom, home office or snug room, there is a double label radiator against the wall and a central ceiling light above.
Utility - 2.59 x 1.99 (8'5" x 6'6") - A practical, modern utility room sits at the rear of the house with an external door to the back garden. Featuring a work surface with inbuilt sink and drainer, plus cabinets above and appliance space below with utility points, it’s a great room to manage the needs of a busy family household. A double panel radiator sits above the grey laminate floor.
First Floor -
Landing - 2.69 x 2.23 (8'9" x 7'3") - The middle floor landing features laminate flooring, a modern vertical radiator, stairs to the ground and second floor and sliding doors through to the main living space.
Living / Kitchen / Diner - 8.79 x 4.95 (28'10" x 16'2") - A large open plan room with laminate flooring throughout tying the spaces together. Double sliding doors provide access from the landing, making a beautiful entrance into the hub of the home.
The living area features a double glazed window to the front plus a Juliet balcony with double glass doors providing lots of natural light. An electric fireplace forms the focal point of the room with ample space for multiple seating and storage options. Two ceiling lights illuminate the space with a double panel radiator for additional warmth in the winter.
The living room flows into the dining space to the back of the house, boasting double French doors out onto the balcony providing the perfect spot for a morning coffee. There is space for a large dining table, with a vertical radiator beside, a great area for gathering family and friends.
The kitchen sits beside the dining area with a double glazed window overlooking the rear garden. Appliances include an integrated double oven, 4 ring gas hob, dishwasher and 1.5 sink and drainer. There is space for a freestanding fridge freezer, with a newly installed tiled backsplash running around the perimeter of the space. White units sit beneath a warm solid wood surface creating a warm yet modern cooking and preparation area.
Balcony - 2.93 x 1.29 (9'7" x 4'2") - A balcony sits off the dining area through French doors that can be opened up in the warmer months to extend the living space. The balcony has wooden decked flooring and a metal railing making it safe for children and pets. There is ample room for a table and chairs to create a relaxing external seating space to take in the green views of the woodland beside.
Second Floor -
Top Landing - 2.7 x 2.29 (8'10" x 7'6") - The top floor landing features a carpeted staircase with a double glazed window on the side aspect providing natural light and green views of the trees outside. The landing connects the three top floor bedrooms with the bathroom, plus a useful deep overstair storage cupboard with plug socket, and a central ceiling light above.
Bathroom - 2.04 x 2.00 (6'8" x 6'6") - A half tiled bathroom featuring a bath with shower attachment, a low flush toilet, pedestal sink, heated towel rail and vinyl wood effect flooring. Servicing the upstairs bedroom, this is a well proportioned and comfortable bathroom with period touches and modern styling.
Bedroom 1 - 3.55 x 3.44 (11'7" x 11'3") - A large double bedroom sits on the top floor at the front of the property with a double glazed window on the front aspect and a single panel radiator below. There is ample space on the laminate floor for a double bed, bedside tables, drawers and dressing table. Further storage is provided by built in wardrobes beside the door. The dedicated ensuite is accessed by an internal wooden door at the end of the sleeping space.
Ensuite - 2.95 x 1.63 (9'8" x 5'4") - The main bedroom has a dedicated ensuite, with vinyl wood effect flooring, a double shower with sliding door, a low flush toilet, pedestal sink and heated towel rail. The shower enclosure is has neutral tiling with the sink and toilet on a half tiled wall with chic floral wallpaper above. A frosted double glazed window provides light from the front aspect with a double panel radiator set below. A central ceiling light completes the tasteful and contemporary ensuite.
Bedroom 2 - 3.65 x 2.59 (11'11" x 8'5") - A carpeted double bedroom sits at the rear of the property, with space for a small double or single bed, wardrobes and storage solutions. A double glazed window looks out over the rear garden with a single panel radiator below. Currently used as a child’s bedroom it is a versatile room that you can tailor based on your family’s needs.
Bedroom 3 - 2.39 x 2.27 (7'10" x 7'5") - A carpeted single bedroom sits at the top of the house, currently used as a home office/hobby room. There’s a double glazed window on the rear aspect providing natural light, with a single panel radiator and central ceiling light above.
Storage Cupboard - 1.24 x 0.8 (4'0" x 2'7") - A deep over-stair storage cupboard with plug socket sits off the top landing housing the boiler and providing a useful space for airing clothing and linen.
Attic - Accessed from a hatch above the top landing, the attic is part boarded with a drop down ladder, providing a valuable storage space to keep the home clutter-free.
Garden - The large, low maintenance rear garden features an artificial lawn bordered by planting beds and fencing to provide a secure and safe space great for children and pets. The garden features two outdoor plug sockets, ideal for garden machinery and outdoor electricals. There is a raised garden set above a gabion wall stretching around the side of the property, housing a storage shed and providing additional planting space for avid gardeners, with a block paved pathway and gate leading to the driveway at the front of the property.
Exterior - The front of the property boasts two dedicated car parking spots directly in front of the house, with an outdoor plug socket and space for bench seating.
Additional Features - Freehold. Council Tax Band D
Similar Properties
Like this property? Maybe you'll like these ones close by too.
3 Bed Bungalow, Single Let, Carnforth, LA5 9LH
£275,000
4 months ago • 150 m²
2 Bed House, Single Let, Carnforth, LA5 9DY
£155,000
1 views • 2 months ago • 73 m²
4 Bed House, Single Let, Carnforth, LA5 9DY
£210,000
1 views • 2 months ago • 122 m²
2 Bed House, Single Let, Carnforth, LA5 9DY
£130,000
1 views • a year ago • 68 m²
