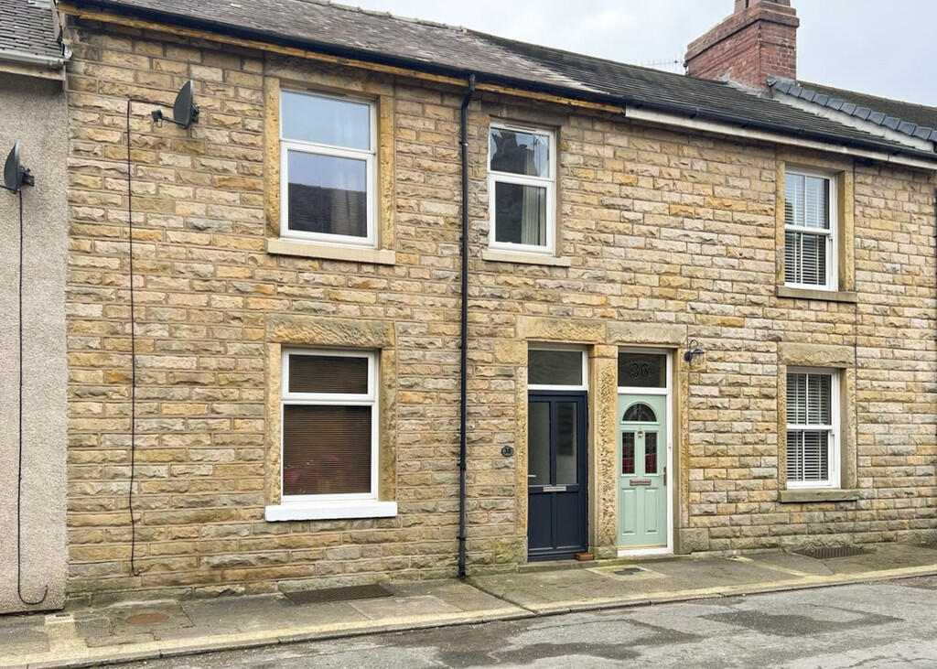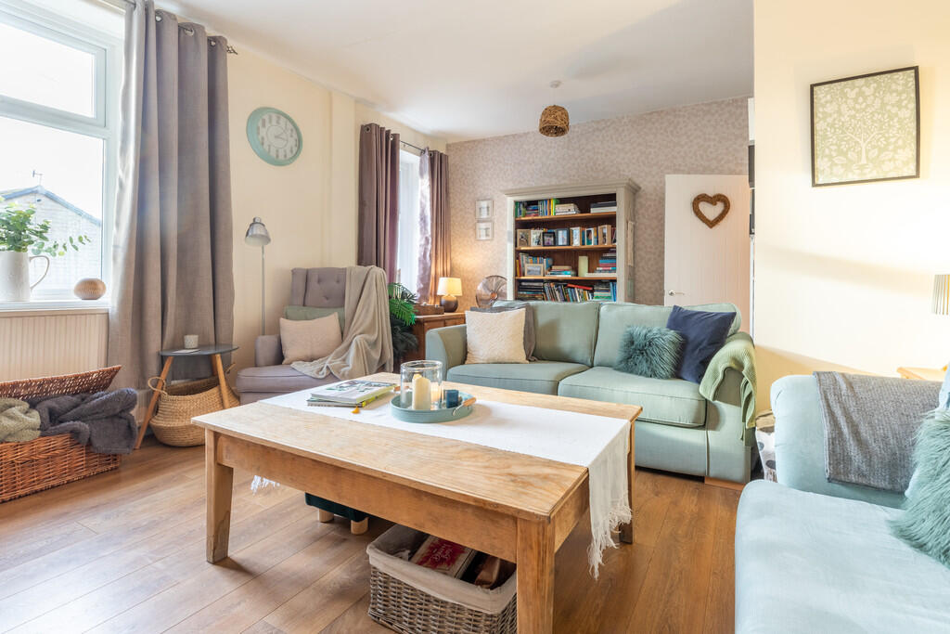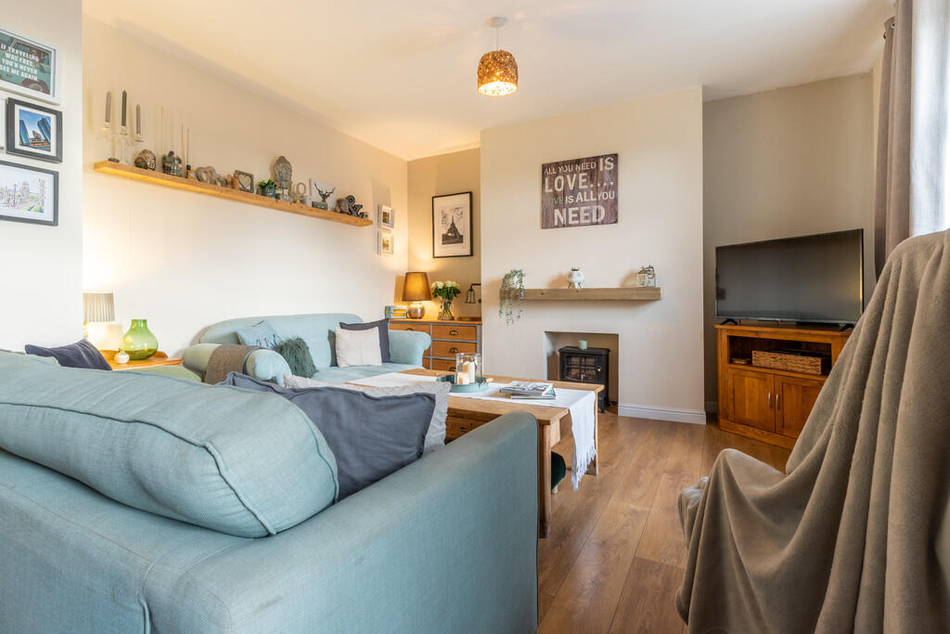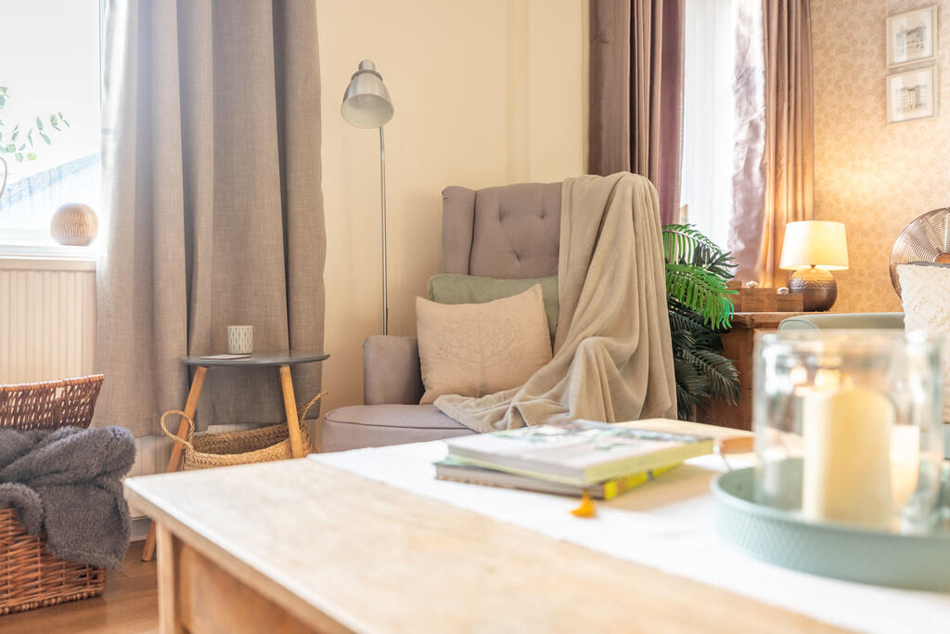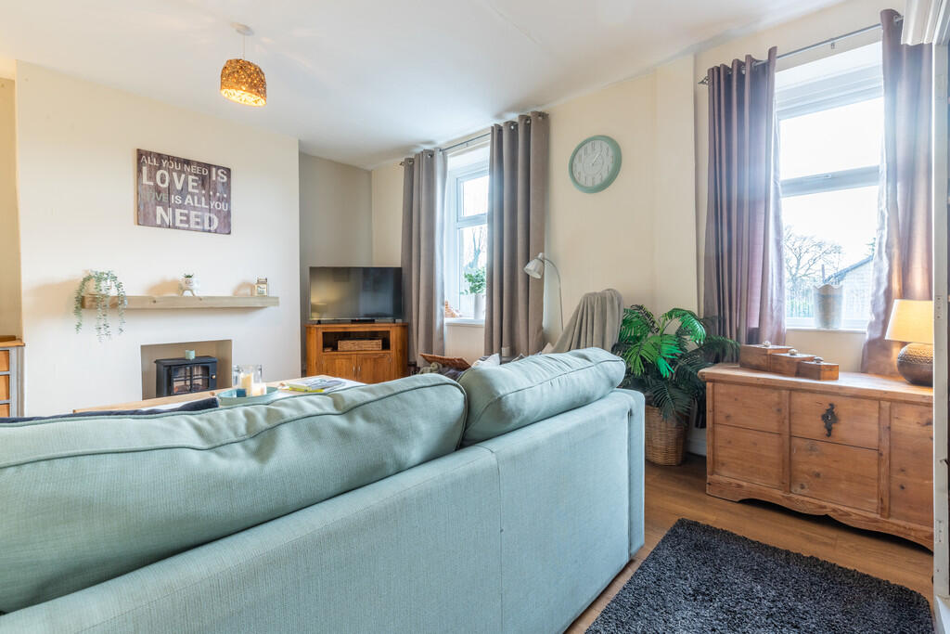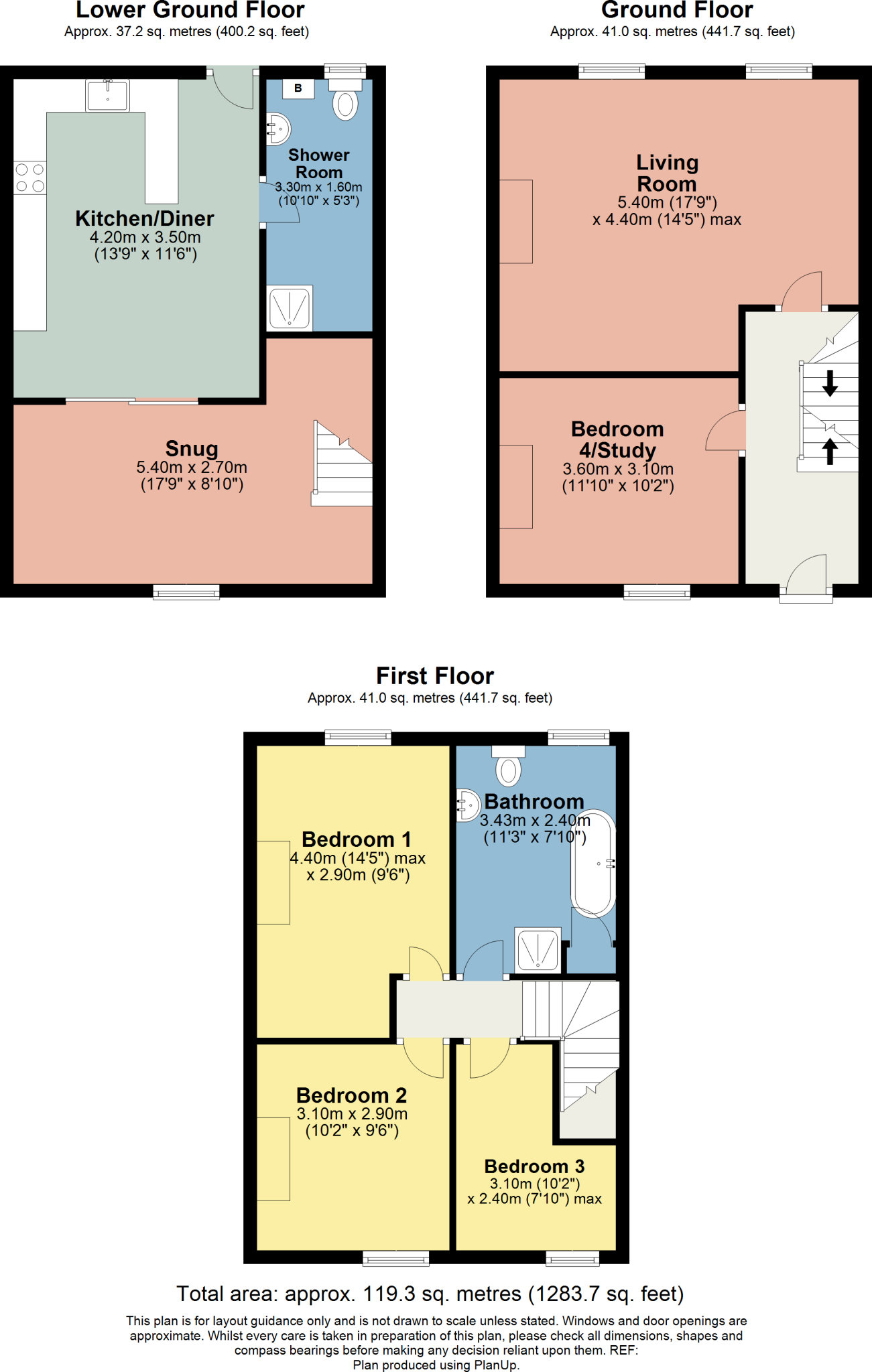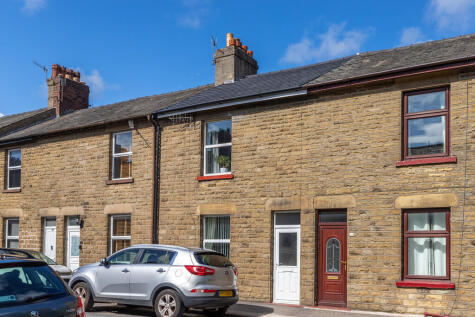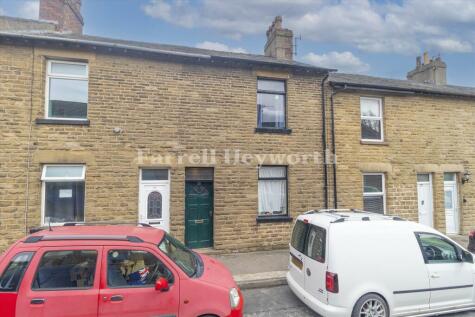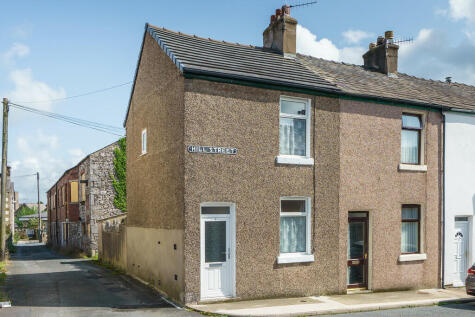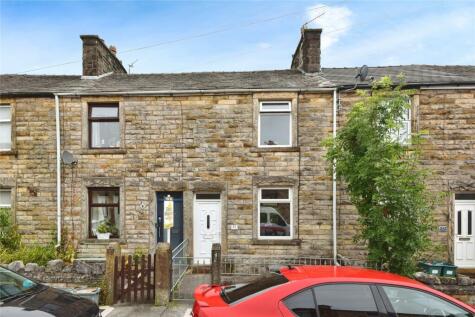- Immaculately Presented Four Bedroom House +
- Situated in the Heart of Carnforth Town +
- Perfect Family Home +
- Two Reception Rooms +
- Garage to the Rear +
- Easy to Maintain Rear Garden +
- Split Over Three Floors +
- Canal Views +
- Walking Distance to Local Amenities +
- Ultrafast Broadband Available* +
Situated in the popular market town of Carnforth, 38 Hill Street is a beautifully maintained traditional mid-terrace home that seamlessly blends character with modern comfort. Deceptively spacious throughout, this inviting property boasts four bedrooms, two versatile reception rooms, and two shower rooms, making it an ideal choice for families.
Spread over three floors, this charming home offers a well-thought-out layout designed for modern family living. Upon entering the ground floor, you'll find a bright and inviting main living room overlooking the rear, featuring neutral décor and ample space for all your furnishings-ready for you to move straight in. Also on this level is a versatile second reception room, ideal as a fourth bedroom with space for a double bed or easily adaptable as a home office, hobby room, or occasional guest room to suit your lifestyle needs.
Continue to the lower ground floor, a cosy snug area creates the perfect retreat, seamlessly connecting to the kitchen-dining room through a stylish sliding wooden door. The cottage-style kitchen exudes rustic charm, fitted with a range of base and wall units, traditional tiled flooring, and a Belfast sink. There's space for a dining table and chairs, as well as room for a freestanding fridge freezer and oven. From here, step out into the garden or access the shower room - cleverly designed to house the boiler and double up as a utility area with plumbing for a washing machine.
To the first floor, discover three well-presented and modern bedrooms. The main bedroom features wooden floorboards and enjoys picturesque views over the canal, creating a serene retreat. The second double bedroom provides ample space for all your furnishings and overlooks the front of the property, while the third is a good-sized single.
Completing this floor is the stunning four-piece family bathroom, thoughtfully designed with a freestanding bath, separate shower cubicle, pedestal sink, and toilet. A handy linen cupboard adds practicality, while tasteful tiled surrounds enhance the overall finish.
To the rear of the property, there is a garage that can be used for secure parking or as a workshop. The enclosed, low-maintenance garden features a decked area, astroturf, and a summer house, providing a functional space for relaxing or entertaining.
Accommodation with approximate dimensions
Entrance Hall
Living Room 17' 8" x 14' 5" (5.40m x 4.40m)
Kitchen Diner 13' 9" x 11' 6" (4.20m x 3.51m)
Snug 17' 9" x 8' 10" (5.41m x 2.69m)
Shower Room 10' 10" x 5' 3" (3.3m x 1.6m)
Bedroom One 14' 5" x 9' 6" (4.39m x 2.9m)
Bedroom Two 10' 2" x 9' 6" (3.1m x 2.9m)
Bedroom Three 7' 10" x 10' 2" (2.39m x 3.1m)
Bedroom Four/Study 11' 10" x 10' 2" (3.61m x 3.1m)
Bathroom 11' 3" x 7' 10" (3.43m x 2.39m)
Property Information
Tenure Freehold
Council Tax Band B
Services Mains gas, electricity, water and drainage. Ultrafast broadband available.
Energy Performance Certificate Energy Rating D. The full Energy Performance Certificate is available on our website and also at any of our offices.
Directions From the Hackney & Leigh Carnforth office, turn right and proceed north on Market Street. At the traffic lights, turn right onto Lancaster Road and proceed along this road for a short while, before taking the left hand turning into Stanley Street. This road leads onto Hill Street, where there the property can be found near the end of the street on the right hand side.
What3Words ///breed.crush.breakfast
Viewings Strictly by appointment with Hackney & Leigh Carnforth Office.
Disclaimer All permits to view and particulars are issued on the understanding that negotiations are conducted through the agency of Messrs. Hackney & Leigh Ltd. Properties for sale by private treaty are offered subject to contract. No responsibility can be accepted for any loss or expense incurred in viewing or in the event of a property being sold, let, or withdrawn. Please contact us to confirm availability prior to travel. These particulars have been prepared for the guidance of intending buyers. No guarantee of their accuracy is given, nor do they form part of a contract. *Broadband speeds estimated and checked by on 05/02/2025.
Anti-Money Laundering Regulations Please note that when an offer is accepted on a property, we must follow government legislation and carry out identification checks on all buyers under the Anti-Money Laundering Regulations (AML). We use a specialist third-party company to carry out these checks at a charge of £42.67 (inc. VAT) per individual or £36.19 (incl. vat) per individual, if more than one person is involved in the purchase (provided all individuals pay in one transaction). The charge is non-refundable, and you will be unable to proceed with the purchase of the property until these checks have been completed. In the event the property is being purchased in the name of a company, the charge will be £120 (incl. vat).
