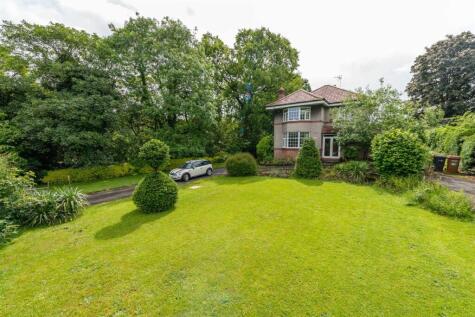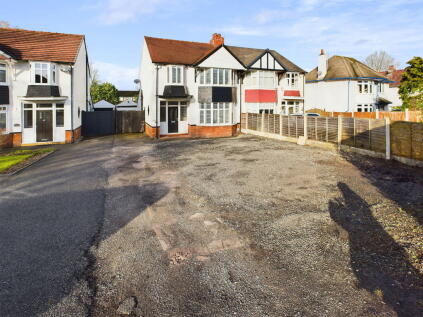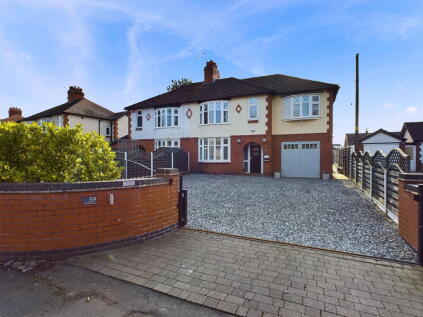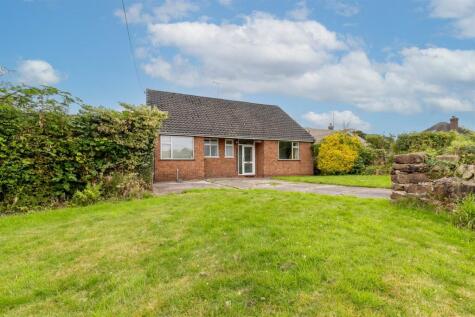4 Bed Detached House, Planning Permission, Crewe, CW2 8BD, £650,000
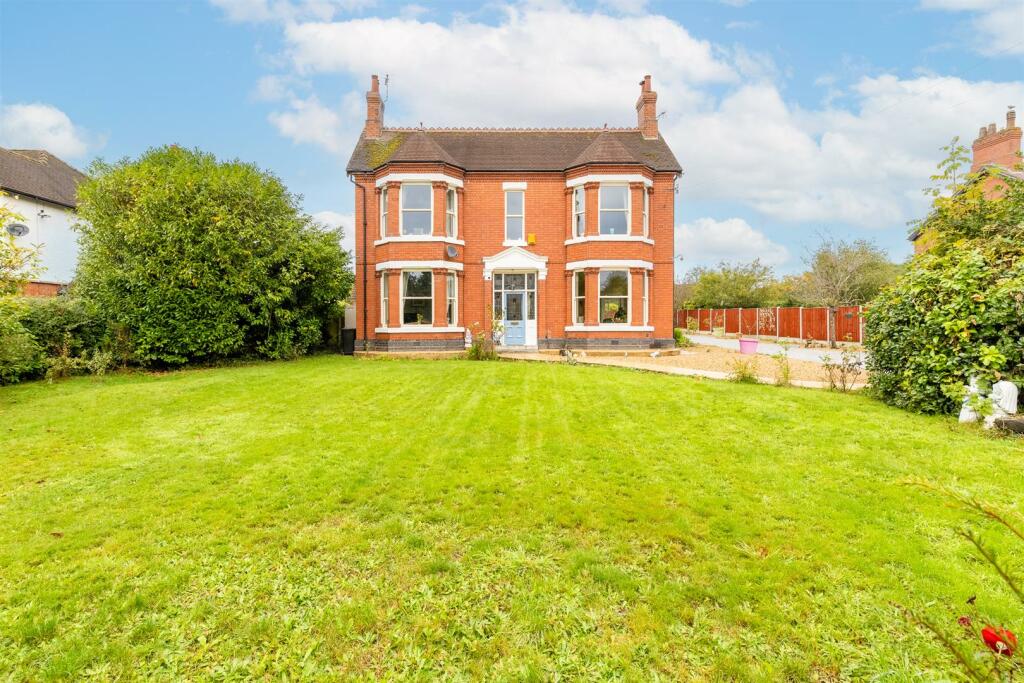
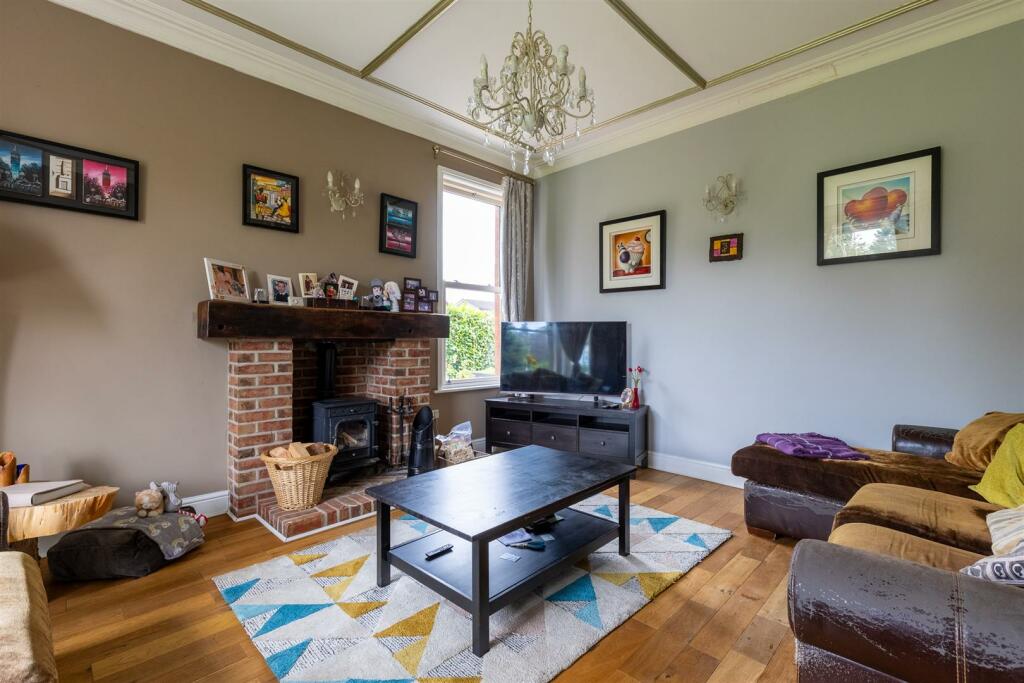
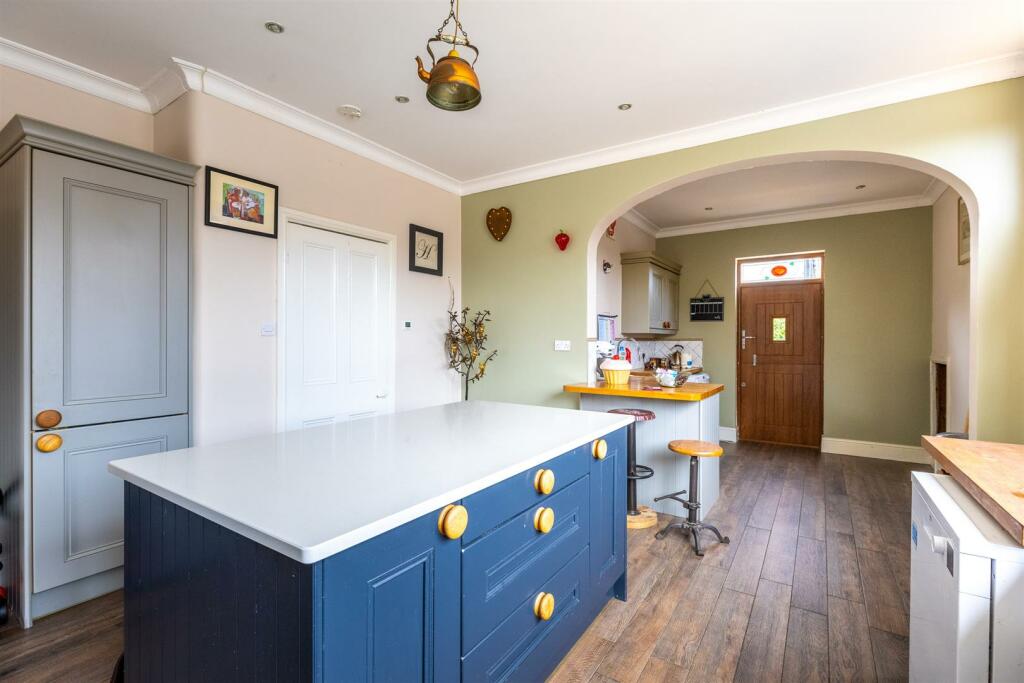
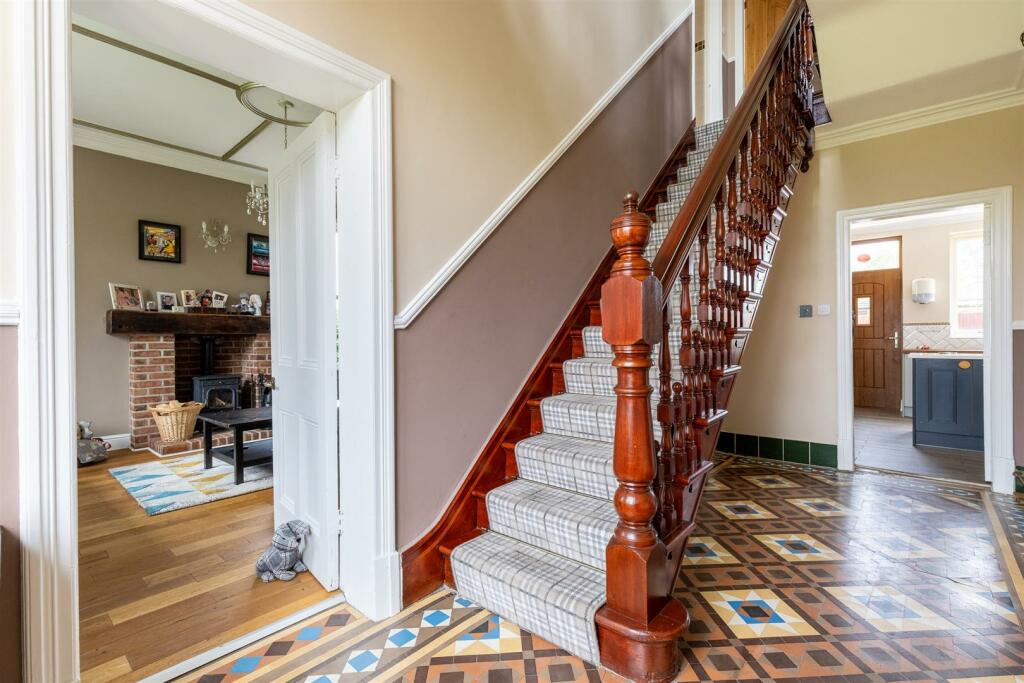
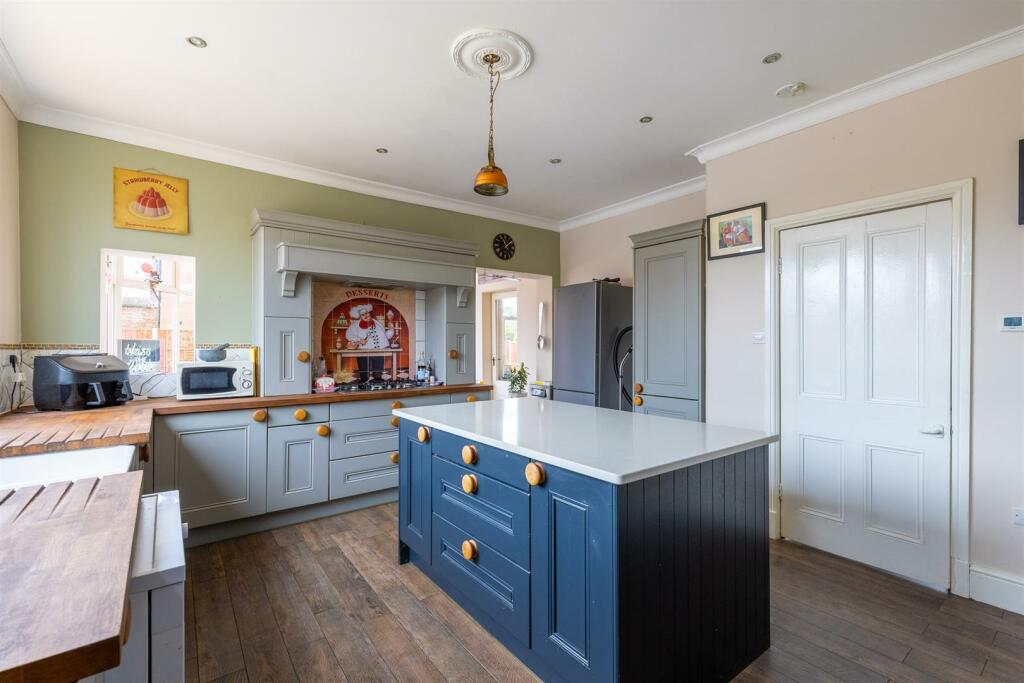
ValuationOvervalued
| Sold Prices | £135K - £530K |
| Sold Prices/m² | £1K/m² - £3.7K/m² |
| |
Square Metres | ~129.26 m² |
| Price/m² | £5K/m² |
Value Estimate | £296,451£296,451 |
| |
End Value (After Refurb) | £325,815£325,815 |
Investment Opportunity
Cash In | |
Purchase Finance | Bridging LoanBridging Loan |
Deposit (25%) | £162,500£162,500 |
Stamp Duty & Legal Fees | £53,700£53,700 |
Refurb Costs | £54,655£54,655 |
Bridging Loan Interest | £17,063£17,063 |
Total Cash In | £289,668£289,668 |
| |
Cash Out | |
Monetisation | FlipRefinance & RentRefinance & Rent |
Revaluation | £325,815£325,815 |
Mortgage (After Refinance) | £244,361£244,361 |
Mortgage LTV | 75%75% |
Cash Left In | £289,668£289,668 |
Equity | £81,454£81,454 |
Rent Range | £825 - £2,700£825 - £2,700 |
Rent Estimate | £1,376 |
Running Costs/mo | £1,313£1,313 |
Cashflow/mo | £63£63 |
Cashflow/yr | £752£752 |
ROI | 0%0% |
Gross Yield | 3%3% |
Local Sold Prices
50 sold prices from £135K to £530K, average is £281.3K. £1K/m² to £3.7K/m², average is £2.3K/m².
| Price | Date | Distance | Address | Price/m² | m² | Beds | Type | |
| £530K | 12/23 | 0.09 mi | 2, Manor Avenue, Crewe, Cheshire East CW2 8BB | £2,398 | 221 | 4 | Detached House | |
| £310K | 02/24 | 0.14 mi | 329, Nantwich Road, Crewe, Cheshire East CW2 6PD | £2,403 | 129 | 4 | Semi-Detached House | |
| £365K | 11/22 | 0.14 mi | 17, Swallowfield Close, Wistaston, Crewe, Cheshire East CW2 6XB | £3,349 | 109 | 4 | Detached House | |
| £290K | 03/23 | 0.16 mi | 6, Brownlees Close, Crewe, Cheshire East CW2 8AT | - | - | 4 | Detached House | |
| £326K | 01/21 | 0.16 mi | 66, Millrace Drive, Wistaston, Crewe, Cheshire East CW2 6XA | £1,964 | 166 | 4 | Detached House | |
| £261K | 07/23 | 0.18 mi | 74, Sandhurst Avenue, Wistaston, Crewe, Cheshire East CW2 8FB | £2,559 | 102 | 4 | Semi-Detached House | |
| £230K | 02/21 | 0.21 mi | 589, Crewe Road, Wistaston, Crewe, Cheshire East CW2 6PU | £1,949 | 118 | 4 | Semi-Detached House | |
| £295K | 01/21 | 0.23 mi | 41, Dane Bank Avenue, Crewe, Cheshire CW2 8AE | - | - | 4 | Detached House | |
| £465K | 03/21 | 0.23 mi | 21, Broughton Lane, Wistaston, Crewe, Cheshire CW2 8JR | £2,688 | 173 | 4 | Detached House | |
| £272K | 11/20 | 0.25 mi | 1, Rufford Close, Wistaston, Crewe, Cheshire East CW2 6XP | £2,473 | 110 | 4 | Detached House | |
| £375K | 09/23 | 0.3 mi | 7, Heathergate Place, Wistaston, Crewe, Cheshire East CW2 6SZ | £2,953 | 127 | 4 | Detached House | |
| £275K | 11/20 | 0.3 mi | 2, Heathergate Place, Crewe, Cheshire CW2 6SZ | £2,037 | 135 | 4 | Detached House | |
| £277.5K | 12/20 | 0.3 mi | 22, Millrace Drive, Wistaston, Crewe, Cheshire CW2 6XG | £2,135 | 130 | 4 | Detached House | |
| £187K | 07/21 | 0.3 mi | 1, Prior Close, Wistaston, Crewe, Cheshire East CW2 8DN | £1,748 | 107 | 4 | Detached House | |
| £299K | 06/21 | 0.33 mi | 3, Petworth Close, Wistaston, Crewe, Cheshire East CW2 6XJ | - | - | 4 | Detached House | |
| £150K | 07/21 | 0.34 mi | 267, Nantwich Road, Crewe, Cheshire CW2 6PF | £1,049 | 143 | 4 | Terraced House | |
| £212.5K | 04/21 | 0.34 mi | 273, Nantwich Road, Crewe, Cheshire East CW2 6PF | £1,371 | 155 | 4 | Terraced House | |
| £200K | 01/23 | 0.35 mi | 23, Woodside Avenue, Wistaston, Crewe, Cheshire East CW2 8AL | - | - | 4 | Semi-Detached House | |
| £275K | 03/21 | 0.35 mi | 65, Woodside Avenue, Wistaston, Crewe, Cheshire CW2 8AL | £3,716 | 74 | 4 | Semi-Detached House | |
| £277.5K | 11/20 | 0.36 mi | 7, Blunstone Close, Crewe, Cheshire CW2 8LS | £2,102 | 132 | 4 | Detached House | |
| £250K | 03/21 | 0.38 mi | 4, Langley Drive, Crewe, Cheshire CW2 8LN | - | - | 4 | Detached House | |
| £269K | 11/20 | 0.38 mi | 82, Langley Drive, Crewe, Cheshire CW2 8LN | £1,876 | 143 | 4 | Detached House | |
| £221K | 06/21 | 0.4 mi | 3, Nursery Close, Coppenhall, Crewe, Cheshire CW2 8GF | £1,755 | 126 | 4 | Detached House | |
| £285K | 06/21 | 0.41 mi | 5, Blake Close, Wistaston, Crewe, Cheshire CW2 8EB | £1,863 | 153 | 4 | Detached House | |
| £260K | 04/21 | 0.41 mi | 106, Valley Road, Wistaston, Crewe, Cheshire CW2 8LA | - | - | 4 | Detached House | |
| £270K | 12/22 | 0.41 mi | 6, Langley Drive, Crewe, Cheshire East CW2 8LN | - | - | 4 | Detached House | |
| £275K | 07/21 | 0.41 mi | 539, Crewe Road, Wistaston, Crewe, Cheshire East CW2 6PY | - | - | 4 | Semi-Detached House | |
| £320K | 05/23 | 0.41 mi | 539, Crewe Road, Wistaston, Crewe, Cheshire East CW2 6PY | - | - | 4 | Semi-Detached House | |
| £350K | 04/23 | 0.43 mi | 4, Chatsworth Close, Wistaston, Crewe, Cheshire East CW2 6SW | - | - | 4 | Detached House | |
| £300.5K | 02/23 | 0.45 mi | 124, Valley Road, Wistaston, Crewe, Cheshire East CW2 8LE | £2,101 | 143 | 4 | Detached House | |
| £500K | 02/23 | 0.45 mi | 1, Willows Close, Wistaston, Crewe, Cheshire East CW2 6TD | £2,825 | 177 | 4 | Detached House | |
| £275K | 06/21 | 0.48 mi | 8, Barnwell Close, Crewe, Cheshire CW2 6TG | £2,350 | 117 | 4 | Detached House | |
| £410K | 03/21 | 0.5 mi | 38a, Park Drive, Wistaston, Crewe, Cheshire CW2 8EN | £3,060 | 134 | 4 | Detached House | |
| £330K | 12/20 | 0.5 mi | 24, Park Drive, Wistaston, Crewe, Cheshire CW2 8EN | £2,463 | 134 | 4 | Semi-Detached House | |
| £192.3K | 09/21 | 0.5 mi | 7, Dairy House Way, Crewe, Cheshire CW2 8QD | - | - | 4 | Semi-Detached House | |
| £205K | 02/23 | 0.51 mi | 20, Kingsway, Crewe, Cheshire East CW2 7NB | £2,228 | 92 | 4 | Semi-Detached House | |
| £235K | 05/23 | 0.51 mi | 27, Kingsway, Crewe, Cheshire East CW2 7NB | - | - | 4 | Semi-Detached House | |
| £337.5K | 11/23 | 0.53 mi | 31, Whirlow Road, Wistaston, Crewe, Cheshire East CW2 6SR | £3,309 | 102 | 4 | Detached House | |
| £285K | 04/21 | 0.53 mi | 8, Whirlow Road, Wistaston, Crewe, Cheshire East CW2 6SR | - | - | 4 | Detached House | |
| £390K | 02/21 | 0.54 mi | 446, Crewe Road, Wistaston, Crewe, Cheshire East CW2 6QN | £2,155 | 181 | 4 | Detached House | |
| £225K | 12/20 | 0.54 mi | 34, Lunt Avenue, Crewe, Cheshire CW2 7LZ | £1,829 | 123 | 4 | Semi-Detached House | |
| £135K | 06/23 | 0.54 mi | 141, Stewart Street, Crewe, Cheshire East CW2 8LZ | £1,727 | 78 | 4 | Terraced House | |
| £320K | 01/21 | 0.55 mi | 69, Laidon Avenue, Wistaston, Crewe, Cheshire East CW2 6RU | £2,735 | 117 | 4 | Detached House | |
| £247.5K | 11/20 | 0.55 mi | 2, Hanbury Close, Wistaston, Crewe, Cheshire CW2 6TF | £2,230 | 111 | 4 | Detached House | |
| £305K | 09/23 | 0.56 mi | 38, Salander Crescent, Wistaston, Crewe, Cheshire East CW2 6SA | £2,607 | 117 | 4 | Semi-Detached House | |
| £355K | 07/23 | 0.56 mi | 3, Ashville Court, Wistaston, Crewe, Cheshire East CW2 6SY | - | - | 4 | Detached House | |
| £345K | 11/20 | 0.57 mi | 9, Princess Close, Wistaston, Crewe, Cheshire CW2 8HW | £2,464 | 140 | 4 | Semi-Detached House | |
| £340K | 05/23 | 0.6 mi | 16, Westbury Close, Wistaston, Crewe, Cheshire East CW2 6TY | £2,755 | 123 | 4 | Detached House | |
| £217.5K | 10/23 | 0.61 mi | 1, Albion Street, Crewe, Cheshire East CW2 8NB | £2,242 | 97 | 4 | Terraced House | |
| £377.5K | 01/21 | 0.61 mi | 41, Rope Lane, Wistaston, Crewe, Cheshire CW2 6RB | £2,345 | 161 | 4 | Detached House |
Local Rents
19 rents from £825/mo to £2.7K/mo, average is £1.1K/mo.
| Rent | Date | Distance | Address | Beds | Type | |
| £1,600 | 12/23 | 0.27 mi | - | 4 | Detached House | |
| £900 | 12/24 | 0.32 mi | Lear Drive, Wistaston, CW2 | 3 | Detached House | |
| £1,995 | 12/24 | 0.33 mi | Petworth Close, Wistaston, Crewe | 4 | Detached House | |
| £1,150 | 12/24 | 0.36 mi | - | 3 | Semi-Detached House | |
| £895 | 12/24 | 0.37 mi | Flixton Drive, Crewe | 3 | Detached House | |
| £2,700 | 12/24 | 0.39 mi | - | 4 | Semi-Detached House | |
| £2,700 | 12/24 | 0.39 mi | - | 4 | Semi-Detached House | |
| £2,700 | 02/25 | 0.39 mi | - | 4 | Semi-Detached House | |
| £975 | 12/24 | 0.42 mi | Salisbury Close, Crewe, Cheshire, CW2 6JN | 3 | Flat | |
| £900 | 12/24 | 0.43 mi | - | 3 | Terraced House | |
| £1,150 | 11/24 | 0.43 mi | - | 3 | Terraced House | |
| £1,100 | 02/25 | 0.47 mi | - | 3 | Semi-Detached House | |
| £825 | 12/24 | 0.54 mi | - | 3 | Terraced House | |
| £1,195 | 01/25 | 0.56 mi | - | 3 | Semi-Detached House | |
| £1,195 | 01/25 | 0.56 mi | - | 3 | Semi-Detached House | |
| £1,050 | 01/25 | 0.59 mi | - | 3 | Terraced House | |
| £925 | 12/24 | 0.59 mi | St. Andrew's Court, Crewe | 3 | Detached House | |
| £995 | 12/24 | 0.6 mi | Rope Lane, Wistaston, Crewe, Cheshire, CW2 | 3 | Detached House | |
| £1,200 | 12/24 | 0.61 mi | - | 4 | Semi-Detached House |
Local Area Statistics
Population in CW2 | 40,75240,752 |
Population in Crewe | 101,534101,534 |
Town centre distance | 1.20 miles away1.20 miles away |
Nearest school | 0.20 miles away0.20 miles away |
Nearest train station | 1.12 miles away1.12 miles away |
| |
Rental demand | Landlord's marketLandlord's market |
Rental growth (12m) | +34%+34% |
Sales demand | Balanced marketBalanced market |
Capital growth (5yrs) | +20%+20% |
Property History
Listed for £650,000
September 30, 2024
Floor Plans
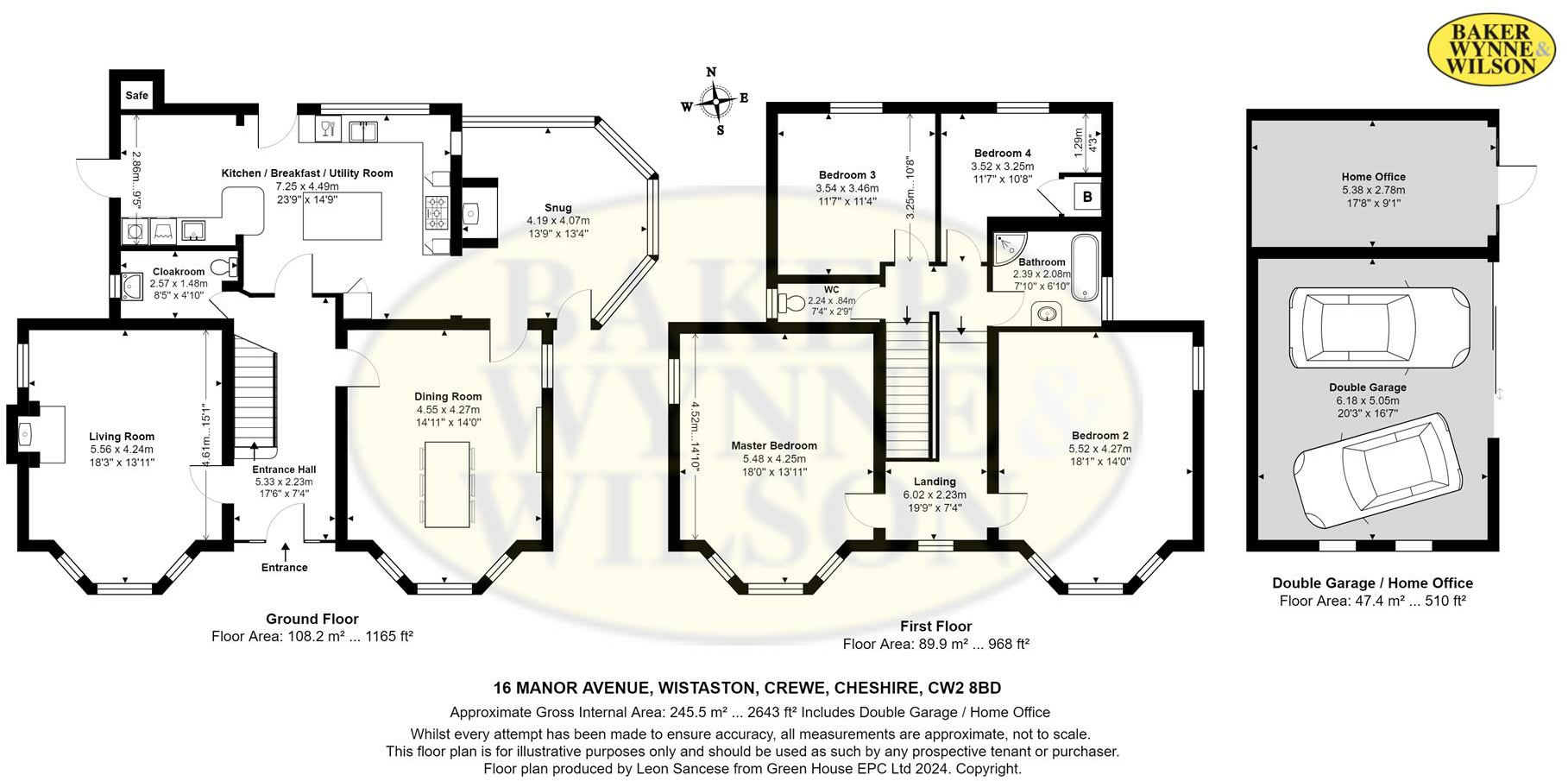
Description
- Built in 1904 +
- Beautifully Renovated +
- Original Features Throughout +
- Four Large Double Bedrooms +
- Two Versatile Garages +
- Large Parking Area +
A BEAUTIFULLY RENOVATED DETACHED EDWARDIAN HOME, WITH STUNNING ORIGINAL FEATURES, FOUR LARGE BEDROOMS AND SITUATED ON A GENEROUS PLOT.
A BEAUTIFULLY RENOVATED DETACHED EDWARDIAN HOME, WITH STUNNING ORIGINAL FEATURES, FOUR LARGE BEDROOMS AND SITUATED ON A GENEROUS PLOT.
Description - A beautifully restored period home dating back to 1904. This stunning four-bedroom detached property combines timeless character with modern living, offering spacious rooms, original features, and impeccable craftsmanship throughout. Located on a highly sought-after avenue, this home has only had three owners since it was built, making it a rare and unique find.
Summary - Hallway, Living Room, Dining Room, Cloak Room, Kitchen, Utility Area, Conservatory, Landing, Four Double Bedrooms, Bathroom, Toilet and Two Garages.
Hallway - 4.72m x 2.24m (15'6" x 7'4") - Step through the stained glass front door with original stained glass side lights into a welcoming hallway, featuring original Minton flooring and a beautiful pine staircase with a carpet runner. The space is lit by wall lights and a pendant light.
Living Room - 5.56m x 4.24m (18'3" x 13'11") - This bright and spacious room boasts a stunning double-glazed bay window and a second sash window to the side, both with UPVC frames. A cosy log burner sits on a wooden hearth with a brick surround. Additional features include original ceiling cornices, a Parcel of Paris patterned ceiling, three wall lights, a chandelier, and a TV point
Dining Room - 4.55m x 4.27m (14'11" x 14'0") - With its original wooden parquet flooring and beautiful double-glazed bay window and a second sash window to the side, both with UPVC frames. A cast iron fireplace with wooden hearth and surround, along with ceiling cornices and a Parcel of Paris patterned ceiling. Access to the snug through a glass-panelled door.
Cloak Room - 2.57m x 1.47m (8'5" x 4'10") - The downstairs cloakroom features a Burlington high flush toilet, a pedestal sink, patterned frosted window, half-tiled walls, and ceramic wood-effect flooring.
Kitchen - 7.24m x 4.50m (23'9" x 14'9") - The kitchen is fitted with premium Puddle Duck Kitchen cabinets in duck-grey, paired with solid wood countertops. The large island is topped with a white granite surface and features blue under-counter cupboards. Key appliances include a five-ring gas hob, splashback, and farmhouse sink with two basins. The space is illuminated by spotlights and a pendant light. The flooring is made of wood-effect ceramic tiles with electric underfloor heating. Large double-glazed windows fills the room with natural light.
Utility Area - The utility area includes plumbing for a washer and dryer, wooden countertops, and matching duck-grey cabinets. A farmhouse style sink with a single basin. The space also an original 1904 safe. The side door provides easy access to the garden, while the room benefits from spotlights, ceiling cornices, and wood-effect ceramic tiles with electric underfloor heating.
Snug - 4.19m x 4.06m (13'9" x 13'4") - The UPVC double-glazed snug offers direct access to the dining room, kitchen, and garden. With a multi-fuel burner, Beautiful stained glass window features, along with spotlights and a pendant light. The conservatory also benefits from electric underfloor heating and a TV point.
Landing - 5.33m x 2.24m (17'6" x 7'4") - The large landing features a UPVC sach window at the front and features decorative Parcel of Paris ceiling mouldings, wall lights and carpeted flooring.
Bedroom One - 5.49m x 4.24m (18'0" x 13'11") - This spacious double bedroom enjoys a double-glazed bay window and a second sash window to the side, both with UPVC frames. The room is finished with a Parcel of Paris patterned ceiling, carpeted flooring, a radiator, a pendant light, and a TV point.
Bedroom Two - 5.51m x 4.27m (18'1" x 14'0") - A generous double bedroom with double-glazed bay window and a second sash window to the side, both with UPVC frames. Like bedroom one, it also features a Parcel of Paris patterned ceiling. The room is fully carpeted and includes a radiator, pendant light, and TV point.
Bedroom Three - 3.53m x 3.45m (11'7" x 11'4") - A comfortable double bedroom with a UPVC sash window to the rear, this room features carpeted flooring, a radiator, pendant lighting, and a TV point.
Bedroom Four - 3.53m x 3.25m (11'7" x 10'8" ) - This double bedroom with a UPVC sash window to the rear also includes a storage cupboard housing the Worcester boiler. It is finished with carpet, a radiator, pendant lighting, and a TV point.
Bathroom - 2.39m x 2.08m (7'10" x 6'10") - The family bathroom features a three-piece suite, including a freestanding bath with claw feet, a freestanding granite and cast iron sink, and a corner shower cubicle with a rain-effect showerhead. Frosted patterned sash windows, tiled flooring and spotlights.
W/C - 2.24m x 0.84m (7'4" x 2'9") - The separate WC features a low flush toilet, patterned frosted window, tiled walls and floors, and access to a large loft space, which spans the full width of the property and offers potential for extension, subject to planning permission.
Outside -
Drive - Installed in 2017, the patterned concrete driveway offers parking for up to five cars and continues to the rear of the property.
Out Buildings - The property benefits from two outbuildings:
Garage One (20'3" x 16'7"): A large double brick-built garage with a vaulted ceiling, sliding barn-style doors, windows to the side, and a concrete floor. Fully equipped with lights, power, and water.
Garage/Home Office 17'8" x 9'1") : A single brick-built garage with pedestrian access, UPVC frosted door, and a concrete floor. It is also equipped with power and lighting.
Garden - The large south-facing front garden is very private as it is surrounded by mature hedging. A patterned concrete path that wraps around the property, leading to a gravel area and the front door.
The rear garden is ideal for socialising with friends and family, offering several patios laid in patterned concrete. The outside space includes a fire pit and a seating area beneath a wooden oak canopy. To the side of the property, there are three brick planters and a gravelled area, which can be accessed from the utility room.
Services - All mains services.
N.B. Tests have not been made of electrical, water, drainage and heating systems and associated appliances, nor confirmation obtained from the statutory bodies of the presence of these services. The information given should therefore be verified prior to a legal commitment to purchase.
Tenure - Freehold
Council Tax - Band F
Viewings - By appointment with BAKER, WYNNE & WILSON
38 Pepper Street, Nantwich. (Tel No: ).
Similar Properties
Like this property? Maybe you'll like these ones close by too.
4 Bed House, Planning Permission, Crewe, CW2 6PP
£500,000
1 views • a month ago • 129 m²
3 Bed House, Planning Permission, Crewe, CW2 6PU
£325,000
3 views • 3 months ago • 93 m²
4 Bed House, Planning Permission, Crewe, CW2 8JR
£400,000
1 views • 2 months ago • 129 m²
3 Bed Bungalow, Refurb/BRRR, Crewe, CW2 8AJ
£350,000
9 months ago • 90 m²
