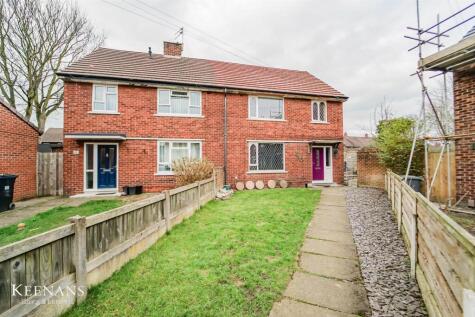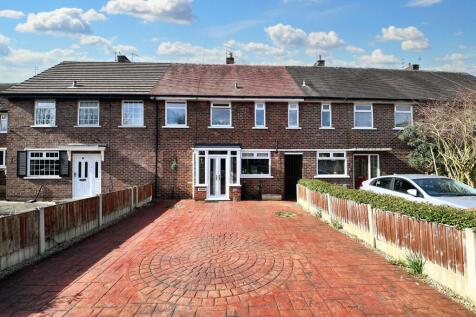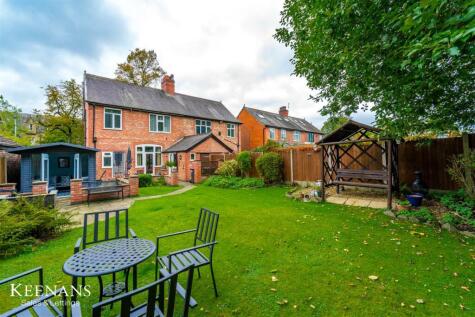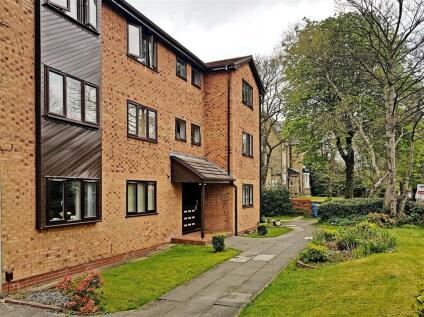3 Bed Semi-Detached House, Single Let, Salford, M6 8AL, £400,000
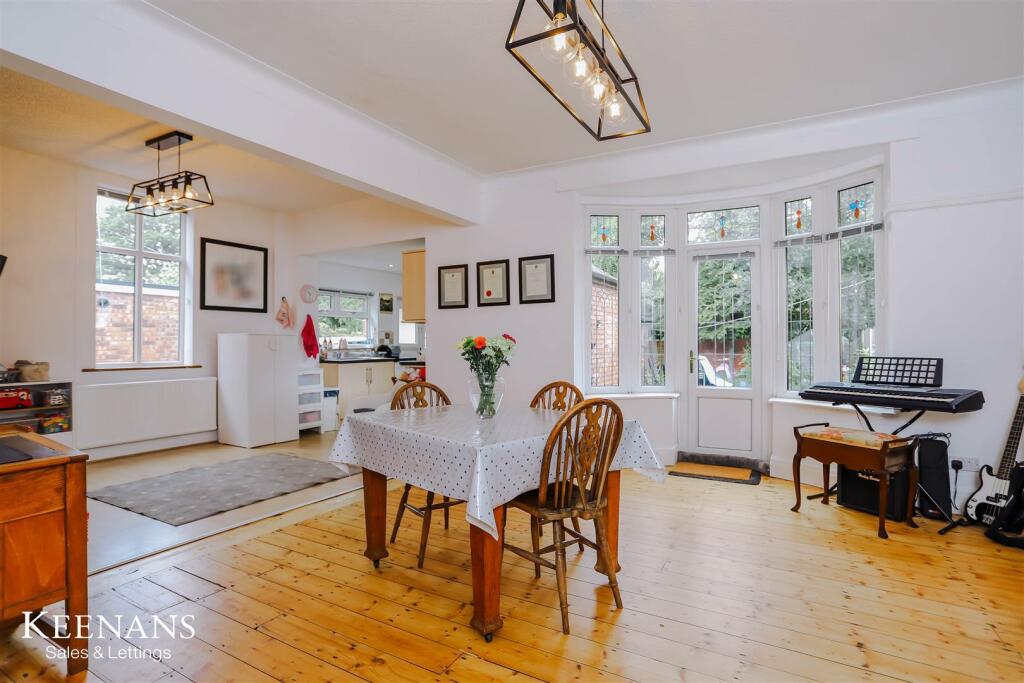
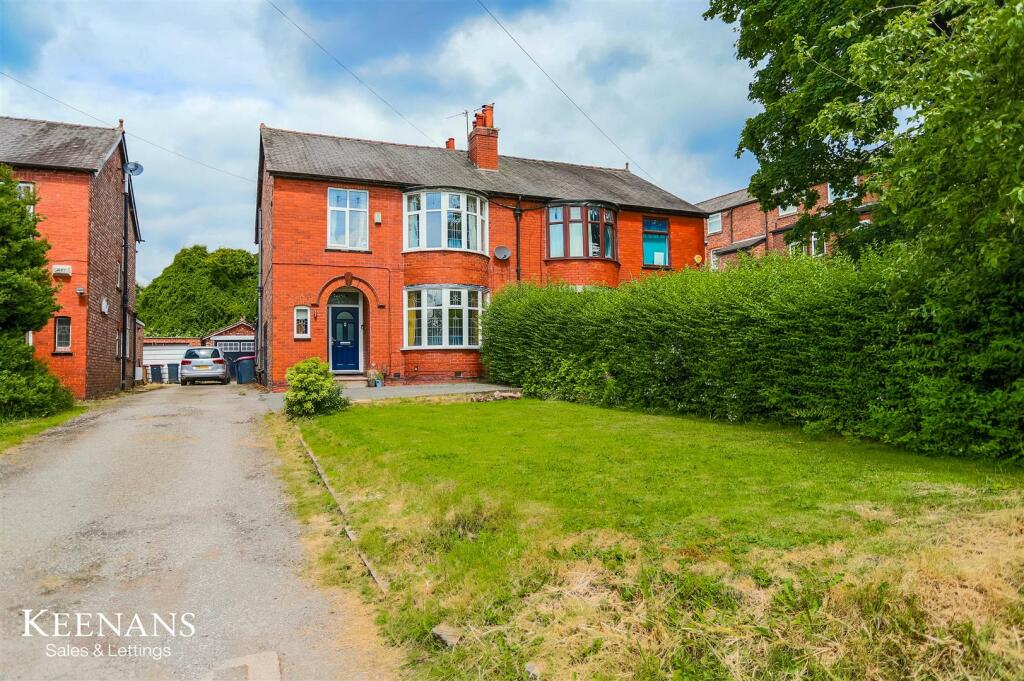
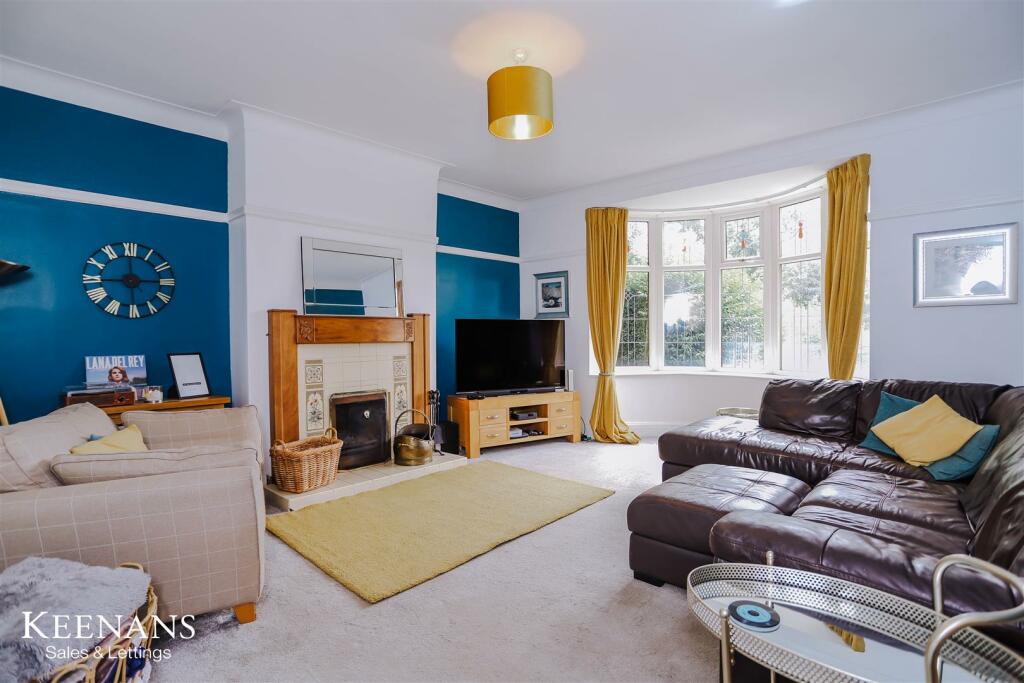
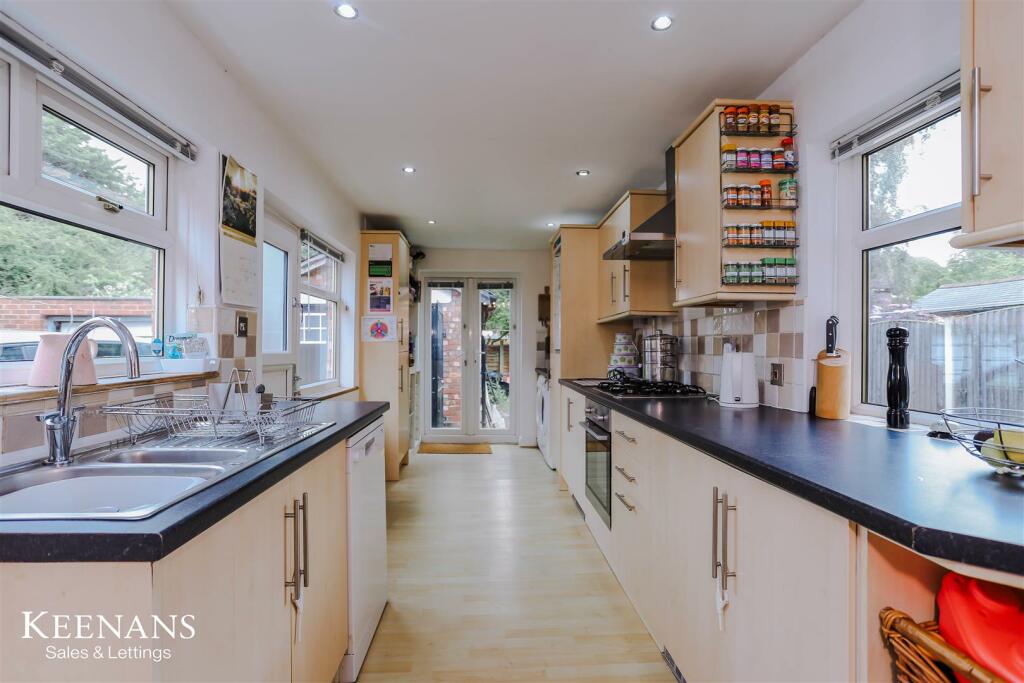
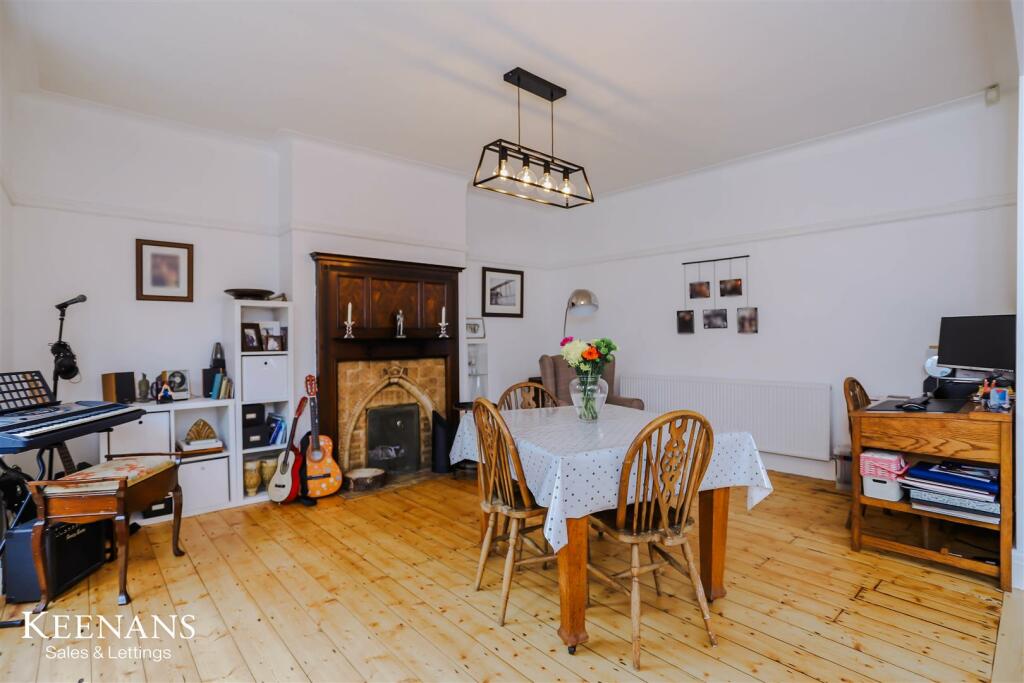
ValuationOvervalued
| Sold Prices | £150K - £360K |
| Sold Prices/m² | £1.7K/m² - £4.5K/m² |
| |
Square Metres | 65 m² |
| Price/m² | £6.2K/m² |
Value Estimate | £147,234£147,234 |
Cashflows
Cash In | |
Purchase Finance | MortgageMortgage |
Deposit (25%) | £100,000£100,000 |
Stamp Duty & Legal Fees | £20,700£20,700 |
Total Cash In | £120,700£120,700 |
| |
Cash Out | |
Rent Range | £995 - £3,600£995 - £3,600 |
Rent Estimate | £1,196 |
Running Costs/mo | £1,509£1,509 |
Cashflow/mo | £-313£-313 |
Cashflow/yr | £-3,758£-3,758 |
Gross Yield | 4%4% |
Local Sold Prices
50 sold prices from £150K to £360K, average is £212K. £1.7K/m² to £4.5K/m², average is £2.3K/m².
| Price | Date | Distance | Address | Price/m² | m² | Beds | Type | |
| £150K | 11/20 | 0.08 mi | 13, Mayfair Avenue, Salford, Greater Manchester M6 8AF | £1,744 | 86 | 3 | Semi-Detached House | |
| £170K | 08/21 | 0.08 mi | 2, Vicarage Close, Salford, Greater Manchester M6 8EJ | - | - | 3 | Terraced House | |
| £190K | 03/23 | 0.12 mi | 8, Selby Drive, Salford, Greater Manchester M6 8AX | £2,251 | 84 | 3 | Terraced House | |
| £175K | 04/21 | 0.14 mi | 1, Bridlington Avenue, Salford, Greater Manchester M6 8BP | - | - | 3 | Semi-Detached House | |
| £162K | 03/21 | 0.15 mi | 121, Meadowgate Road, Salford, Greater Manchester M6 8EN | £1,952 | 83 | 3 | Terraced House | |
| £169K | 10/20 | 0.15 mi | 48, Fairhope Avenue, Salford, Greater Manchester M6 8AD | £2,012 | 84 | 3 | Semi-Detached House | |
| £167K | 06/21 | 0.18 mi | 52, Meadowgate Road, Salford, Greater Manchester M6 8DR | - | - | 3 | Semi-Detached House | |
| £212K | 11/21 | 0.19 mi | 2, Hopecourt Close, Salford, Greater Manchester M6 8AS | £2,789 | 76 | 3 | Semi-Detached House | |
| £230K | 09/23 | 0.19 mi | 3, Hopecourt Close, Salford, Greater Manchester M6 8AS | £3,194 | 72 | 3 | Terraced House | |
| £190K | 03/21 | 0.23 mi | 1, Guildford Road, Salford, Greater Manchester M6 8PT | £2,265 | 84 | 3 | Terraced House | |
| £175K | 06/23 | 0.23 mi | 39, Guildford Road, Salford, Greater Manchester M6 8PT | £1,902 | 92 | 3 | Terraced House | |
| £220K | 02/24 | 0.23 mi | 3, Guildford Road, Salford, Greater Manchester M6 8PT | £2,500 | 88 | 3 | Terraced House | |
| £225K | 08/23 | 0.23 mi | 1, Shipley Avenue, Salford, Greater Manchester M6 8BZ | £2,744 | 82 | 3 | Terraced House | |
| £245K | 03/23 | 0.23 mi | 3, Shipley Avenue, Salford, Greater Manchester M6 8BZ | £2,149 | 114 | 3 | Terraced House | |
| £200K | 08/21 | 0.24 mi | 39, Graham Road, Salford, Greater Manchester M6 8PS | £2,222 | 90 | 3 | Terraced House | |
| £173K | 04/21 | 0.24 mi | 16, Graham Road, Salford, Greater Manchester M6 8PS | £1,880 | 92 | 3 | Terraced House | |
| £165.5K | 04/21 | 0.24 mi | 29, Graham Road, Salford, Greater Manchester M6 8PS | £1,780 | 93 | 3 | Terraced House | |
| £196K | 11/20 | 0.24 mi | 2, Graham Road, Salford, Greater Manchester M6 8PS | £2,085 | 94 | 3 | Terraced House | |
| £228K | 02/24 | 0.24 mi | 20, Graham Road, Salford, Greater Manchester M6 8PS | £2,420 | 94 | 3 | Terraced House | |
| £250K | 06/23 | 0.24 mi | 4, Woodside Drive, Salford, Greater Manchester M6 8BL | £3,943 | 63 | 3 | Semi-Detached House | |
| £212K | 07/24 | 0.24 mi | 32, Wentworth Avenue, Salford, Greater Manchester M6 8BX | - | - | 3 | Semi-Detached House | |
| £285K | 11/22 | 0.24 mi | 16, Bishop Road, Salford, Greater Manchester M6 8PX | £4,534 | 63 | 3 | Semi-Detached House | |
| £173K | 04/21 | 0.24 mi | 16, Graham Road, Salford, Greater Manchester M6 8PS | £1,880 | 92 | 3 | Terraced House | |
| £170K | 06/21 | 0.25 mi | 36, Winchester Road, Salford, Greater Manchester M6 8PG | £1,848 | 92 | 3 | Terraced House | |
| £202K | 02/23 | 0.25 mi | 18, Winchester Road, Salford, Greater Manchester M6 8PG | £2,104 | 96 | 3 | Terraced House | |
| £187K | 12/20 | 0.25 mi | 26, Winchester Road, Salford, Greater Manchester M6 8PG | - | - | 3 | Terraced House | |
| £170K | 03/21 | 0.25 mi | 20, Winchester Road, Salford, Greater Manchester M6 8PG | £1,753 | 97 | 3 | Terraced House | |
| £260K | 04/21 | 0.25 mi | 10, Harvard Grove, Salford, Greater Manchester M6 8GT | £2,385 | 109 | 3 | Detached House | |
| £258K | 08/23 | 0.25 mi | 25, Harvard Grove, Salford, Greater Manchester M6 8GT | £2,804 | 92 | 3 | Semi-Detached House | |
| £171K | 08/21 | 0.25 mi | 21, Winchester Road, Salford, Greater Manchester M6 8PQ | £2,085 | 82 | 3 | Terraced House | |
| £183K | 11/20 | 0.25 mi | 15, Winchester Road, Salford, Greater Manchester M6 8PQ | £1,989 | 92 | 3 | Terraced House | |
| £185K | 12/20 | 0.25 mi | 19, Winchester Road, Salford, Greater Manchester M6 8PQ | £2,313 | 80 | 3 | Terraced House | |
| £185K | 05/21 | 0.25 mi | 33, Winchester Road, Salford, Greater Manchester M6 8PQ | £2,606 | 71 | 3 | Semi-Detached House | |
| £225K | 03/21 | 0.27 mi | 9, Gloucester Road, Salford, Greater Manchester M6 8PP | £2,374 | 95 | 3 | Semi-Detached House | |
| £200K | 06/21 | 0.27 mi | 8, Gloucester Road, Salford, Greater Manchester M6 8PP | £1,709 | 117 | 3 | Semi-Detached House | |
| £203K | 02/23 | 0.27 mi | 18, Gloucester Road, Salford, Greater Manchester M6 8PP | £2,160 | 94 | 3 | Semi-Detached House | |
| £240K | 03/21 | 0.27 mi | 1a, Gloucester Road, Salford, Greater Manchester M6 8PP | £2,017 | 119 | 3 | Terraced House | |
| £222K | 06/21 | 0.28 mi | 7, Princeton Close, Salford, Greater Manchester M6 8QL | £2,523 | 88 | 3 | Terraced House | |
| £265K | 09/23 | 0.28 mi | 2, Princeton Close, Salford, Greater Manchester M6 8QL | £3,902 | 68 | 3 | Terraced House | |
| £253K | 12/23 | 0.28 mi | 80, Cholmondeley Road, Salford, Greater Manchester M6 8PU | £2,908 | 87 | 3 | Semi-Detached House | |
| £275K | 10/22 | 0.29 mi | 12, Princeton Close, Salford, Greater Manchester M6 8QL | - | - | 3 | Terraced House | |
| £287K | 11/21 | 0.29 mi | 59, Cholmondeley Road, Salford, Greater Manchester M6 8PR | £1,952 | 147 | 3 | Terraced House | |
| £332.5K | 03/23 | 0.3 mi | 17, Hawthorn Drive, Salford, Greater Manchester M6 8FU | - | - | 3 | Semi-Detached House | |
| £255K | 02/24 | 0.3 mi | 5, Hawthorn Drive, Salford, Greater Manchester M6 8FU | £2,713 | 94 | 3 | Semi-Detached House | |
| £227K | 04/21 | 0.3 mi | 8, De La Salle Way, Salford, Greater Manchester M6 8ER | £2,987 | 76 | 3 | Semi-Detached House | |
| £360K | 07/23 | 0.32 mi | 22, Victoria Road, Salford, Greater Manchester M6 8EY | - | - | 3 | Terraced House | |
| £305K | 09/21 | 0.32 mi | 2, Hopefield Drive, Salford, Greater Manchester M6 8EA | £3,389 | 90 | 3 | Detached House | |
| £330K | 05/21 | 0.33 mi | 4, Ellastone Road, Salford, Greater Manchester M6 8QR | - | - | 3 | Semi-Detached House | |
| £285K | 12/23 | 0.33 mi | 18, Hayfield Road, Salford, Greater Manchester M6 8PZ | £2,664 | 107 | 3 | Semi-Detached House | |
| £285K | 01/23 | 0.33 mi | 6, Oakville Drive, Salford, Greater Manchester M6 8EZ | £3,500 | 81 | 3 | Detached House |
Local Rents
50 rents from £995/mo to £3.6K/mo, average is £1.4K/mo.
| Rent | Date | Distance | Address | Beds | Type | |
| £1,050 | 03/25 | 0.14 mi | - | 3 | Flat | |
| £1,200 | 03/25 | 0.14 mi | - | 3 | Semi-Detached House | |
| £1,700 | 05/24 | 0.2 mi | Lancaster Road, Salford | 3 | Detached House | |
| £1,450 | 03/25 | 0.21 mi | - | 3 | Terraced House | |
| £995 | 05/24 | 0.23 mi | Guildford Road, Salford | 3 | Terraced House | |
| £1,375 | 05/24 | 0.25 mi | - | 3 | Terraced House | |
| £1,375 | 05/24 | 0.25 mi | Graham Road, Salford, M6 | 3 | Terraced House | |
| £1,250 | 06/24 | 0.26 mi | Winchester Road, Salford | 3 | Terraced House | |
| £1,400 | 03/25 | 0.27 mi | - | 3 | Semi-Detached House | |
| £1,650 | 03/25 | 0.28 mi | - | 3 | Semi-Detached House | |
| £1,450 | 06/24 | 0.28 mi | - | 3 | Semi-Detached House | |
| £3,600 | 03/25 | 0.28 mi | - | 3 | Semi-Detached House | |
| £1,325 | 03/25 | 0.34 mi | - | 3 | Semi-Detached House | |
| £1,400 | 05/24 | 0.36 mi | - | 3 | Terraced House | |
| £1,400 | 06/24 | 0.38 mi | - | 3 | Semi-Detached House | |
| £1,400 | 05/24 | 0.38 mi | Light Oaks Road, Salford, M6 | 3 | Semi-Detached House | |
| £1,300 | 02/24 | 0.4 mi | - | 3 | Semi-Detached House | |
| £1,295 | 12/24 | 0.4 mi | - | 3 | Terraced House | |
| £1,150 | 05/24 | 0.41 mi | Barff Road, Salford | 3 | Terraced House | |
| £2,000 | 12/24 | 0.42 mi | - | 3 | Semi-Detached House | |
| £2,000 | 06/24 | 0.42 mi | Trafalgar Road, Salford, M6 | 3 | Semi-Detached House | |
| £1,855 | 05/24 | 0.43 mi | Kennedy Road, Salford, M5 | 3 | Terraced House | |
| £1,800 | 02/25 | 0.43 mi | - | 3 | Detached House | |
| £1,150 | 05/24 | 0.45 mi | Barff Road, Salford | 3 | House | |
| £1,200 | 05/24 | 0.45 mi | Canterbury Gardens, Salford | 3 | Detached House | |
| £1,395 | 06/24 | 0.46 mi | - | 3 | Terraced House | |
| £1,180 | 02/25 | 0.46 mi | - | 3 | Semi-Detached House | |
| £1,600 | 02/24 | 0.47 mi | - | 3 | Semi-Detached House | |
| £1,550 | 05/24 | 0.47 mi | - | 3 | Semi-Detached House | |
| £1,550 | 05/24 | 0.47 mi | Lomas Close, Manchester, M5 | 3 | Detached House | |
| £3,225 | 05/24 | 0.48 mi | - | 3 | Terraced House | |
| £1,350 | 12/24 | 0.49 mi | - | 3 | Terraced House | |
| £1,200 | 05/24 | 0.5 mi | Whitegate Drive, Seedley, Salford, M5 | 3 | Semi-Detached House | |
| £1,100 | 05/24 | 0.5 mi | - | 3 | Flat | |
| £2,200 | 06/24 | 0.52 mi | - | 3 | Terraced House | |
| £2,200 | 05/24 | 0.52 mi | Emerson Street, Salford, M5 | 3 | Terraced House | |
| £2,400 | 05/24 | 0.52 mi | - | 3 | Terraced House | |
| £2,400 | 05/24 | 0.52 mi | - | 3 | Terraced House | |
| £1,300 | 05/24 | 0.53 mi | Kingsford Street, Salford | 3 | Terraced House | |
| £1,500 | 05/24 | 0.54 mi | Kingsford Street M5 | 3 | Terraced House | |
| £2,500 | 05/24 | 0.54 mi | - | 3 | Terraced House | |
| £1,900 | 02/25 | 0.54 mi | - | 3 | Terraced House | |
| £1,200 | 03/25 | 0.55 mi | - | 3 | Flat | |
| £1,250 | 06/24 | 0.55 mi | Ladywell Point, Pilgrims Way, Salford, M50 | 3 | Flat | |
| £1,495 | 05/24 | 0.55 mi | Ladywell Point, Pilgrims Way, Salford, M50 1AW | 3 | Flat | |
| £1,350 | 01/25 | 0.55 mi | - | 3 | Flat | |
| £1,200 | 05/24 | 0.56 mi | Ladywell Point, Pilgrims Way, Manchester, Greater Manchester, M50 | 3 | Flat | |
| £1,400 | 05/24 | 0.56 mi | Pilgrims Way, Salford, Greater Manchester, M50 | 3 | Flat | |
| £1,195 | 03/25 | 0.58 mi | - | 3 | Terraced House | |
| £1,200 | 02/25 | 0.59 mi | - | 3 | Terraced House |
Local Area Statistics
Population in M6 | 31,26831,268 |
Population in Salford | 88,69788,697 |
Town centre distance | 1.21 miles away1.21 miles away |
Nearest school | 0.20 miles away0.20 miles away |
Nearest train station | 0.58 miles away0.58 miles away |
| |
Rental demand | Landlord's marketLandlord's market |
Rental growth (12m) | +32%+32% |
Sales demand | Seller's marketSeller's market |
Capital growth (5yrs) | +58%+58% |
Property History
Listed for £400,000
September 30, 2024
Sold for £62,355
1999
Floor Plans
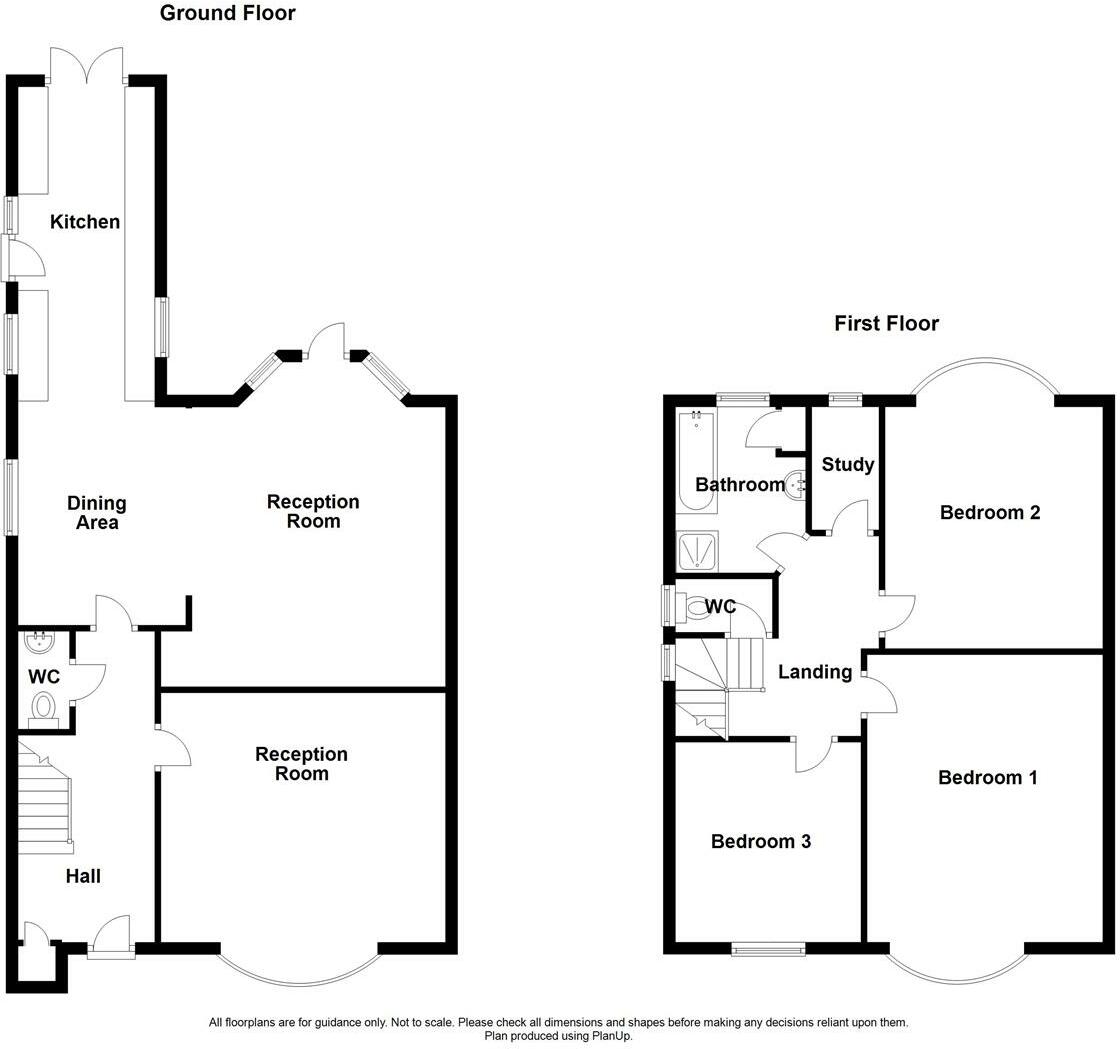
Description
- Well Presented Semi Detached Property +
- Three Bedrooms and Study +
- Family Bathroom and Separate WC +
- Fitted Kitchen +
- Two Reception Rooms +
- Extensive Rear Garden +
- Off Road Parking and Detached Garage +
- Tenure Freehold +
- Council Tax Band: D +
- EPC Rating: C +
BEAUTIFULLY PRESENTED SEMI DETACHED FAMILY HOME
Nestled on Eccles Old Road in the charming area of Salford, this beautifully presented semi-detached house is a true gem waiting to be discovered. Boasting two reception rooms, three bedrooms plus a study, and a well-appointed bathroom, this property offers ample space for comfortable living.
As you step inside, you'll be greeted by a home bursting with character and charm. The open plan dining kitchen is perfect for hosting family gatherings or intimate dinners with friends. Imagine preparing delicious meals while enjoying the view of the extensive gardens that stretch both to the front and rear of the property.
Convenience is key with off-road parking and a detached garage, providing ample space for your vehicles and storage needs. The large plot this property sits on offers endless possibilities for outdoor activities and landscaping to create your own personal oasis.
Don't miss the opportunity to make this house your home, where modern comfort meets classic elegance in a sought-after location. Book a viewing today and let this property captivate you with its unique charm and potential.
Ground Floor -
Entrance Hall - 5.18m x 2.41m (17 x 7'11) - Composite double glazed entrance door, central heating radiator, picture rail, smoke alarm, hardwood flooring, stairs to first floor, UPVC frosted door to storage, hardwood doors to reception room, dining area and WC.
Wc - 1.63m x 0.86m (5'4 x 2'10) - UPVC double glazed frosted window, dual flush WC, pedestal wash basin with mixer tap, extractor fan and tiled effect lino flooring.
Reception Room One - 5.72m x 4.55m (18'9 x 14'11) - UPVC double glazed leaded bow bay window, central heating radiator, coving, picture rail, television point, open coal fire with tiled hearth and surround.
Dining Area - 3.63m x 2.79m (11'11 x 9'2) - UPVC double glazed window, central heating radiator, fitted storage, wood effect laminate flooring and open to reception room two.
Reception Room Two - 5.31m x 4.22m (17'5 x 13'10) - Two UPVC double glazed leaded windows, central heating radiator, coving, open coal fire with tiled hearth and surround and UPVC leaded door to rear.
Kitchen - 5.23m x 2.29m (17'2 x 7'6) - Three UPVC double glazed windows, wood effect wall and base unites with granite effect worktops, tiled splashbacks, stainless steel sink with draining board and mixer tap, integrated electric oven, four burner gas hob and extractor hood, space for fridge freezer, plumbing for washing machine and dishwasher, space for dryer, spotlights, wood effect laminate flooring, UPVC double glazed door to side elevation and UPVC double glazed patio doors to rear.
First Floor -
Landing - 4.24m x 3.33m (13'11 x 10'11) - UPVC double glazed leaded window, picture rail, loft access, hardwood doors to three bedrooms, study, bathroom and WC.
Bedroom One - 5.74m x 3.94m (18'10 x 12'11) - UPVC double glazed leaded bow bay window, central heating radiator, coving, picture rail and open coal fire with tiled hearth and surround.
Bedroom Two - 5.41m x 3.63m (17'9 x 11'11) - UPVC double glazed leaded bow bay window, central heating radiator, picture rail, open coal fire with tiled hearth and surround.
Bedroom Three - 3.33m x 3.02m (10'11 x 9'11) - UPVC double glazed leaded window, central heating radiator and picture rail.
Study - 2.06m x 1.12m (6'9 x 3'8) - UPVC double glazed leaded window and integrated shelving.
Bathroom - 2.77m x 2.08m (9'1 x 6'10) - UPVC double glazed frosted window, central heated towel rail, vanity top wash basin with waterfall mixer tap, panelled bath with waterfall tap and rinse head, electric feed shower enclosed, fully tiled elevations, integrated linen cupboard and spotlights.
Wc - 1.63m x 0.74m (5'4 x 2'5) - UPVC double glazed frosted window, dual flush WC and fully tiled elevations.
External -
Front - Laid to lawn garden and off road parking.
Rear - Laid to lawn garden, paved area and access to garage.
Similar Properties
Like this property? Maybe you'll like these ones close by too.
3 Bed House, Single Let, Salford, M6 8EJ
£200,000
4 views • 22 days ago • 93 m²
3 Bed House, Single Let, Salford, M6 8EW
£230,000
3 views • 22 days ago • 93 m²
3 Bed House, Single Let, Salford, M6 8AN
£425,000
2 views • 6 months ago • 93 m²
2 Bed Flat, Single Let, Salford, M6 8EH
£165,000
2 views • 3 months ago • 68 m²
