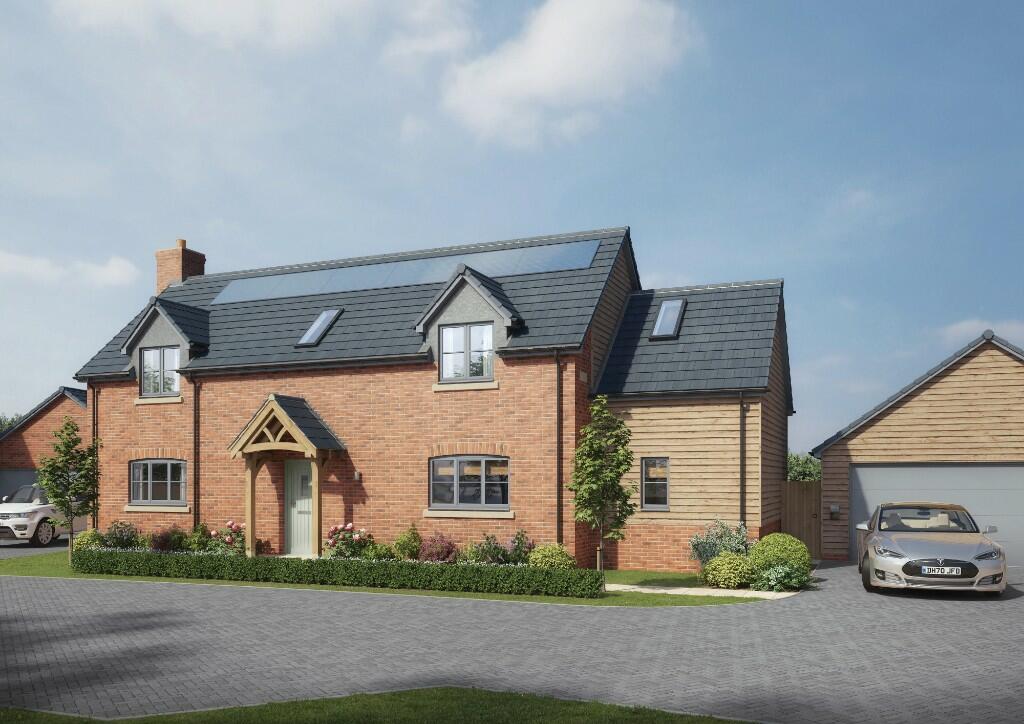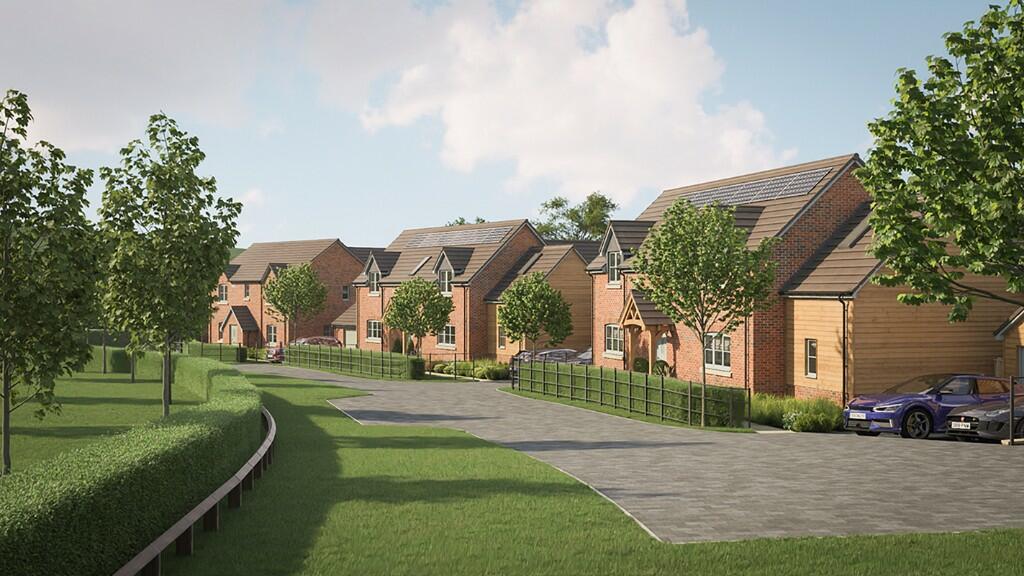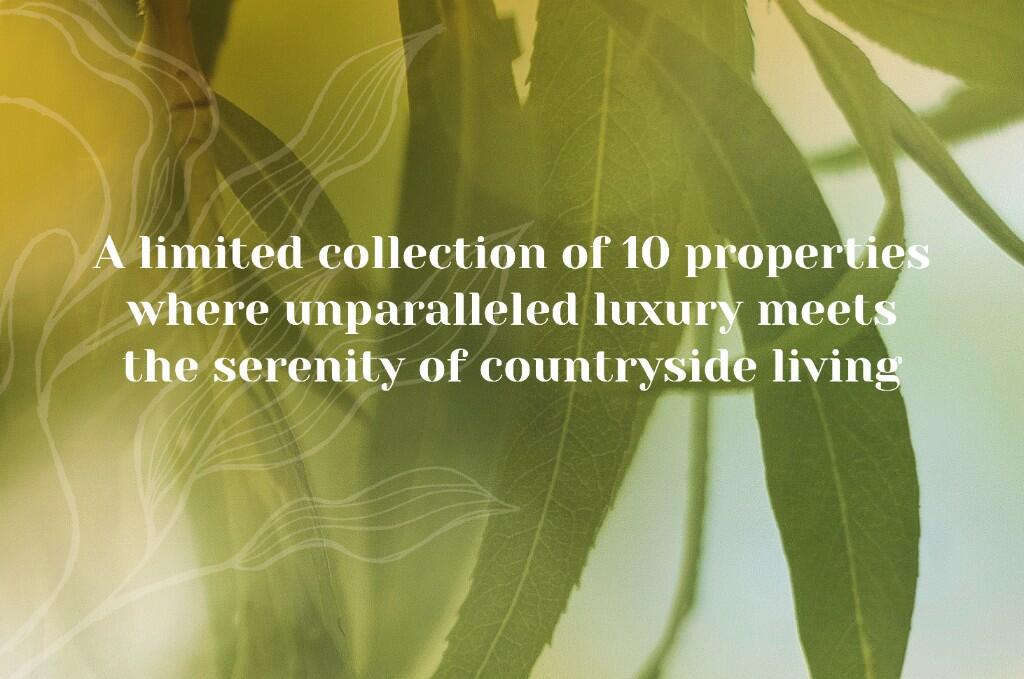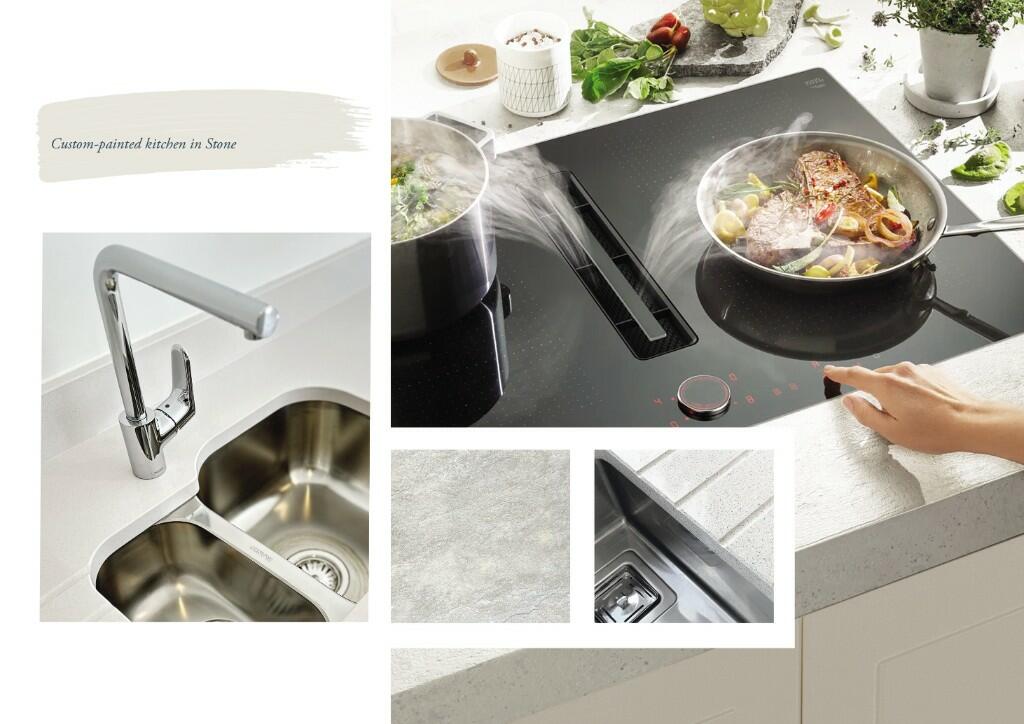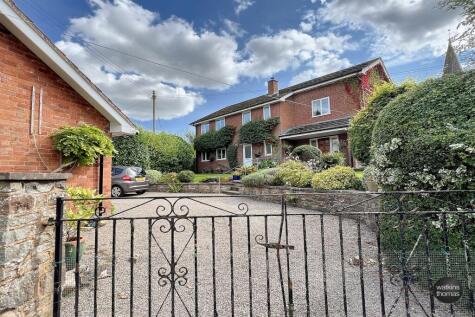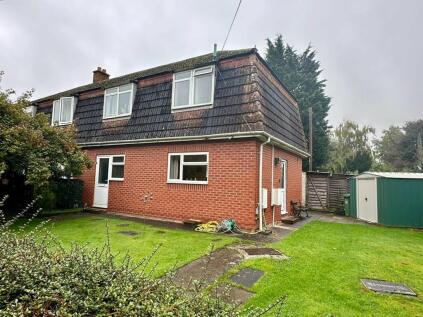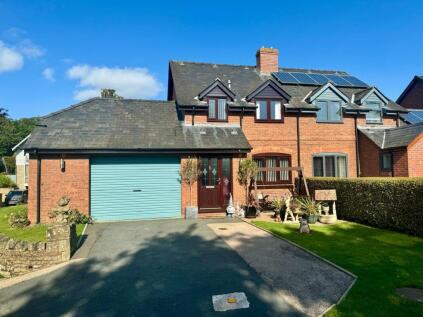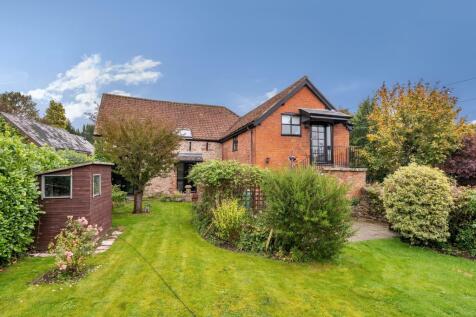- The limited collection by Freeman Homes +
- Just ten luxury properties in the serene Herefordshire countryside +
- Greyfriars Now released - Reserve off plan +
- Premium specification +
- A location like no other in sought-after village of Fownhope +
- Zero-carbon-living home with A-rated energy performance certificate +
- Elevated position at Three Willows +
- South-south-west facing garden +
- Detached double garage +
- Extensive open plan layout fosters both function and style +
Three Willows
"A considerately curated collection of properties in a location like no other"
At Three Willows, Freeman Homes have curated a small collection of exquisite homes, where every detail tells a story. Our properties are crafted with a dedication to bespoke elegance and contemporary ease, ensuring your home is not just a place, but a lifestyle. With luxury specifications, thoughtful designs and finer details, we've created spaces that blend effortless maintenance with distinctive character. Discover a refined living experience tailored to your individual journey - because your time is invaluable, and your home should mirror that sentiment.
The Greyfriars
Discover The Greyfriars, where generous elegance redefines modern living. The extensive open-plan kitchen, dining, and family area is designed to foster both function and style, featuring high-end appliances and a sleek island with sit-up kitchen bar. Dual French doors open onto patios and the garden, enhancing the airy atmosphere. A thoughtfully designed utility room ensures practical storage, while the downstairs study offers an inspiring workspace with direct access to the garden. The separate living room, also graced by French doors, provides a serene retreat. Upstairs, the master suite includes a luxurious en suite, while versatile rooms and a well-appointed family bathroom cater to diverse needs, embodying both practicality and sophistication.
The Greyfriars Aspect
Situated in an elevated position at Three Willows, Greyfriars offers luxurious living and fronts onto a traditionally planted Herefordshire orchard. Its south-south-west facing garden is perfect for sun-soaked outdoor gatherings, complemented by a generous patio and landscaped front garden. With a detached double garage, this home offers the ideal blend of modern convenience and countryside charm.
The Greyfriars Specification
Kitchen, Utility
* Custom-painted Princeton kitchen in Stone with under-cabinet lighting
* Quartz countertop with upstands and under- mount sink to kitchen and utility room
* Island unit NEFF 5-zone induction hob with integrated extraction fan
* Spacious pantry unit
* Undermount sink with Quooker Flex 3-in-1 boiling water tap
* NEFF integrated multi-function oven and microwave
* Fisher & Paykel double dishwasher drawers
* Large utility fully fitted with wall and floor units
* Plumbing and electrics ready for washing machine and tumble dryer
Bathroom, En Suites & Cloakroom
* Modern sanitaryware with built-in vanity and Hansgrohe taps
* Free-standing squaro-edge bath to main bathroom
* Mira showers
* Heated towel ladder radiator
* Porcelanosa ceramic tiling to walls and floor
Interior finishes
* Staircase with ash handrail
* Matt paint finish to walls and ceilings
* Porcelanosa ceramic floor tiles or Herringbone Amtico flooring to kitchen, utility & entrance hall
* Luxury carpets to living room, study, stairs & bedrooms
* Oak pre-finished internal doors with brushed chrome door furniture
* Bespoke fitted wardrobes with soft close sliding doors to bedrooms
Heating, electric & lighting
* NIBE air source heat pump
* Wet underfloor heating throughout the ground floor
* Thermostatically controlled radiators to first floor
* Viridian solar panels and battery storage
* Mendip Churchill woodburner with black granite hearth
* Low energy lighting throughout with LED downlights to - kitchen, hallway, cloakroom
* & bathrooms
Exterior finishes
* Electric car charging point
* Landscaped gardens as per approved plan
* Contemporary grey patio and paths
* External waterproof socket and tap to rear elevation
* Detached double garage with power, light and electrically operated sectional garage door
* Natural feather edge cladding
Security & warranty
* Two-year Homeowner warranty from Freeman Homes
* Ten-year structural NHBC warranty
* Multi-point locking mechanisms to external doors
* Security alarm (optional upgrade)
