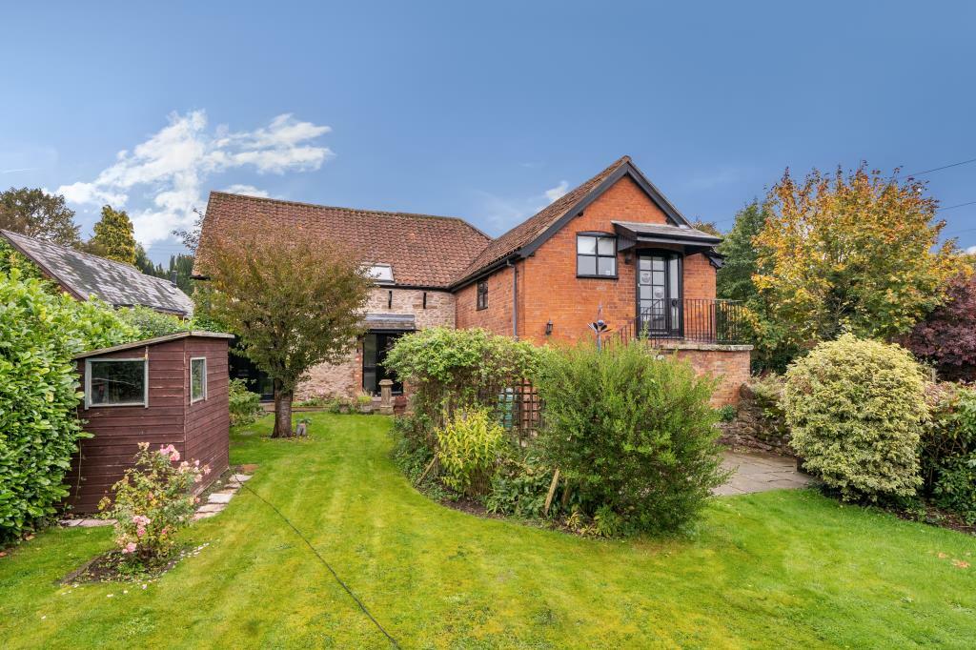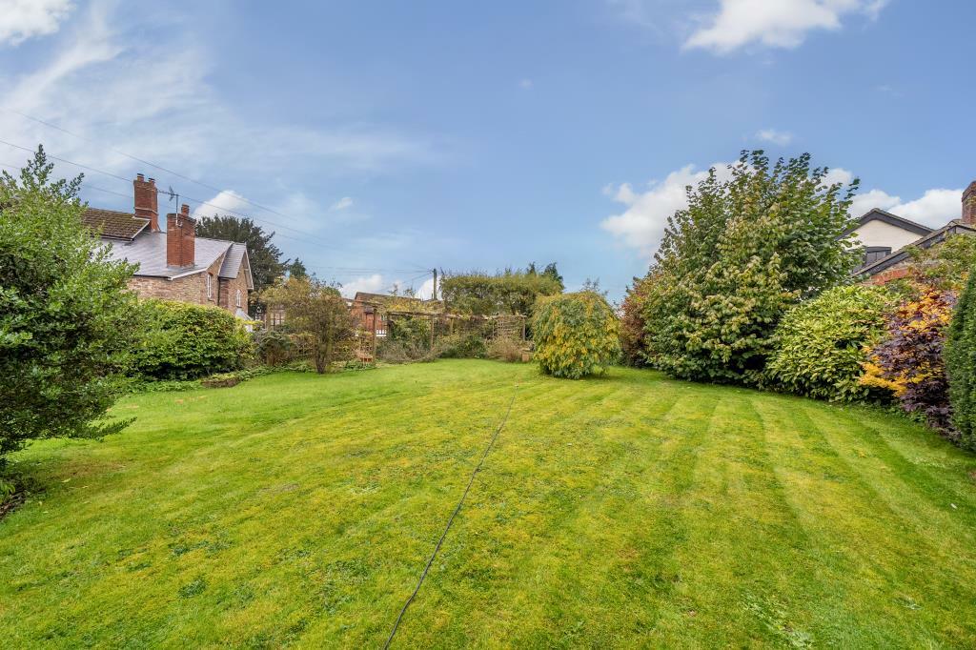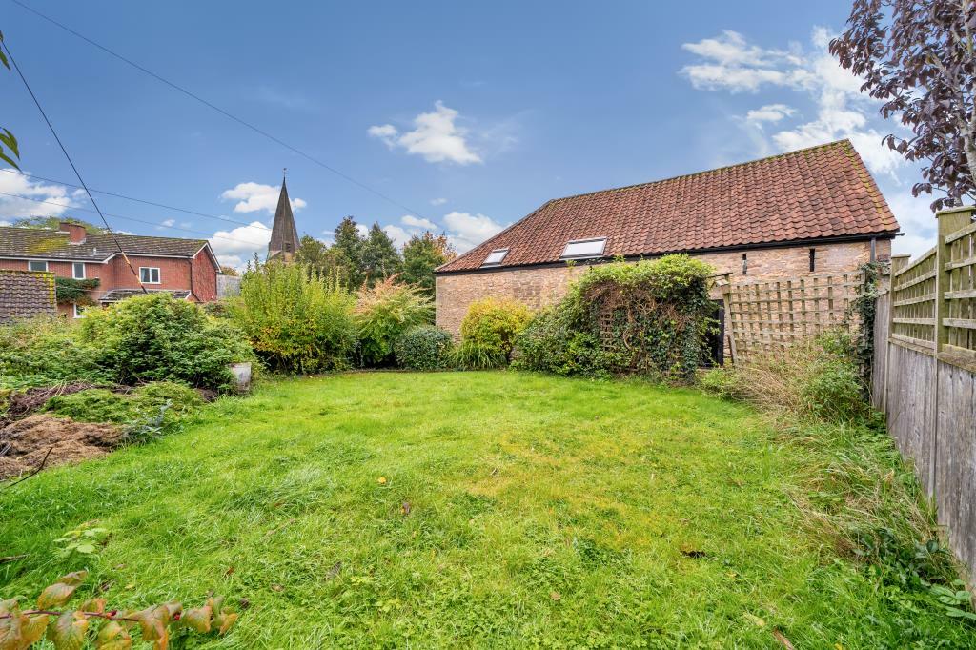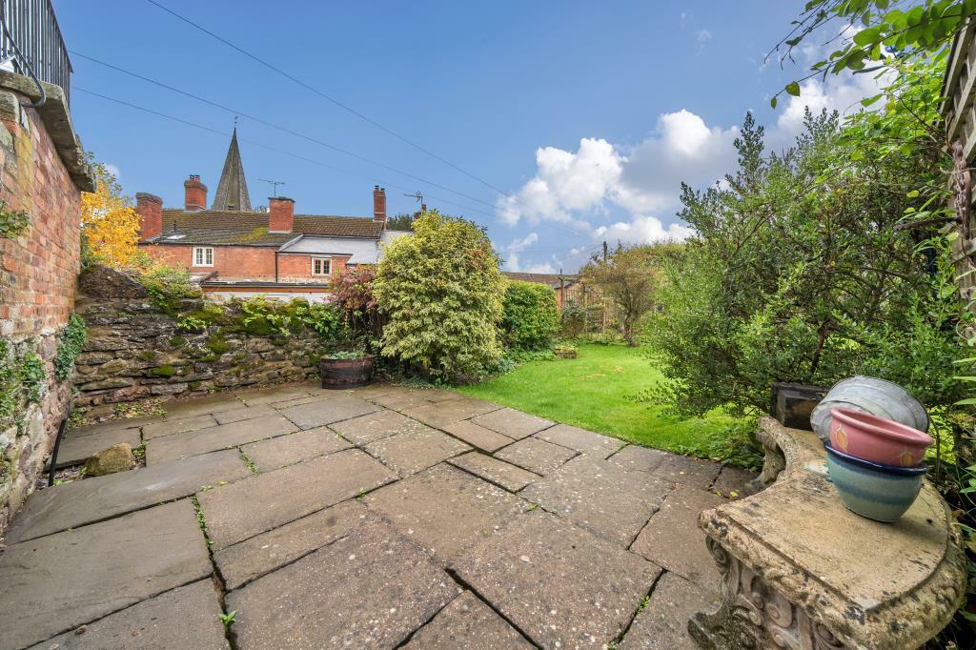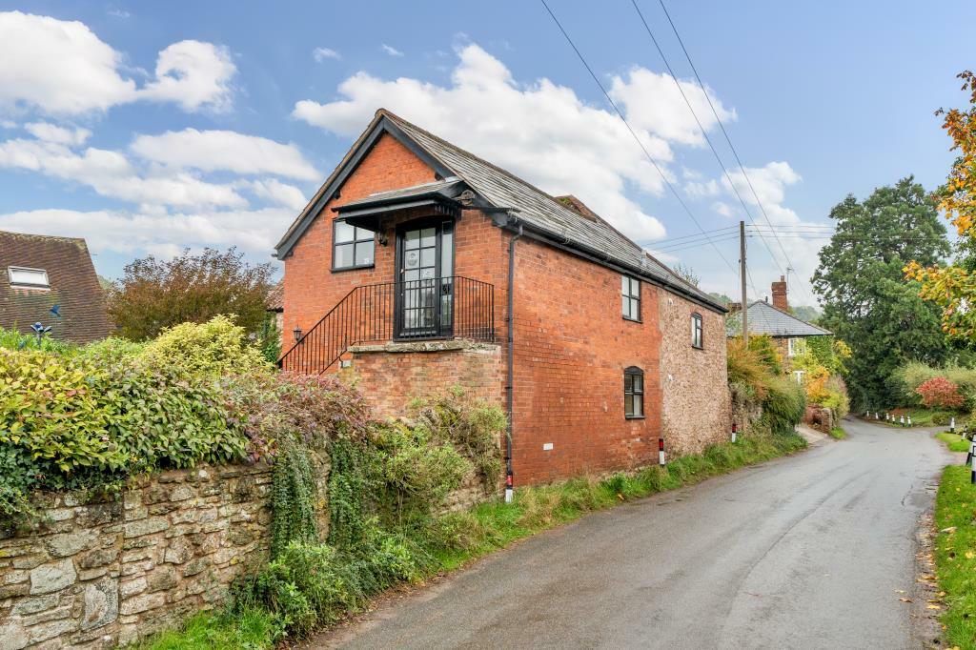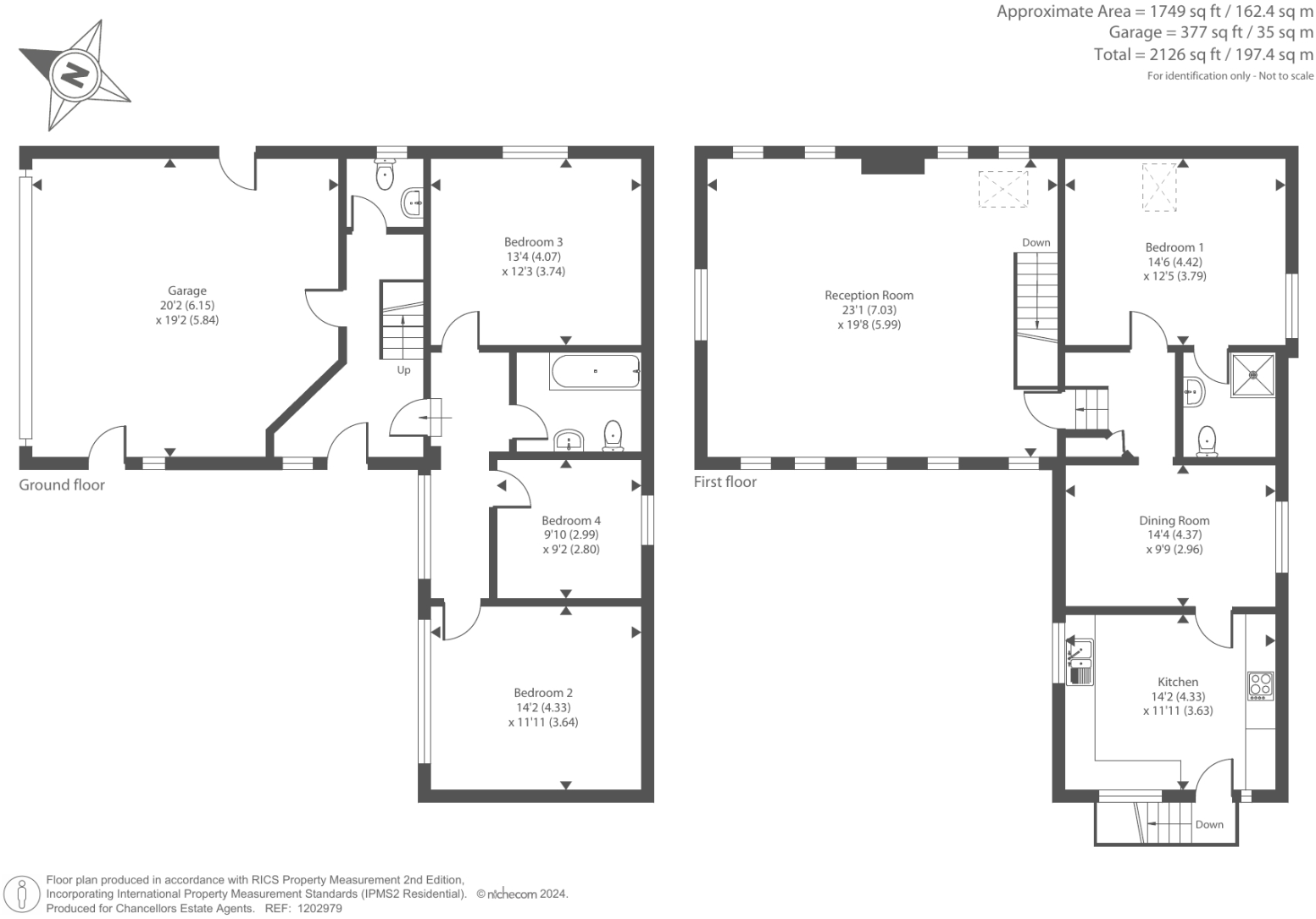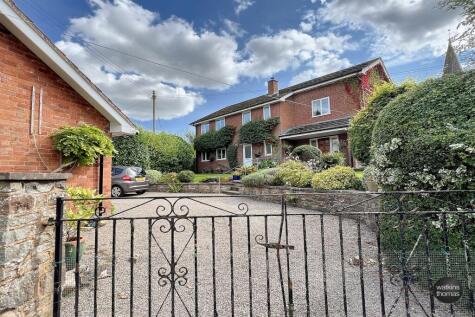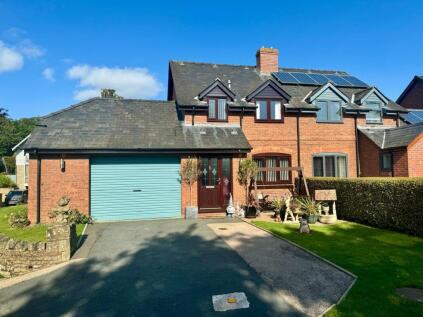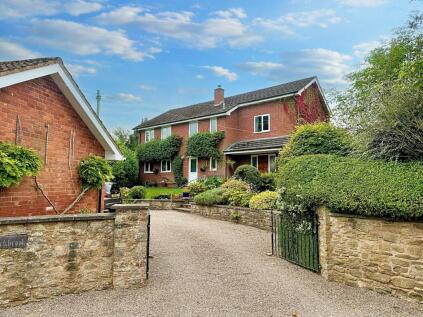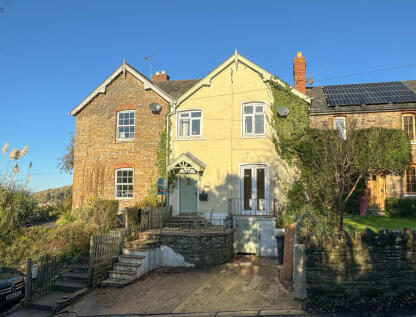- Guide Price £650,000 to £700,000 +
- Four bedrooms, one en-suite +
- Double garage with driveway parking +
- Fitted kitchen with adjacent dining room +
- Gardens and outdoor seating areas +
- Very well presented with original features throughout +
- Exposed beams and timbers +
- Wiih river and countryside walks +
Property Description
Situated in the village of Fownhope, Chancellors is proud to present this four bedroom barn conversion. Set within a private garden and featuring a double garage, this property is well worth viewing to fully appreciate its unique architecture and location.
Property Details
Situated in the village of Fownhope is this four bedroomed, Grade II listed, former granary, barn conversion. With Hereford around seven miles to the north-west, Ross-On-Wye approximately nine miles to the south. Fownhope itself offers - amongst other things - two pubs, a shop with post office, a sports playing field, a primary school and leisure club. There is also access to multiple walks along the river and in the surrounding woodland.
The property can be accessed via entrances at ground level and up some external stairs to the first floor kitchen. The ground floor front door is sheltered by a porch and leads into an entrance hall with a door into the adjacent double garage, a cloakroom with wc, sink and window; and access to an inner hallway from which three of the four bedrooms and the family bathroom can be reached.
The bathroom features a bath with electric shower over and tiled surround, a sink, wc, electric towel radiator as well as a wall-mounted electric heater.
Stairs from the main entrance hall lead up to the first floor and directly into the living room with its multiple windows on three sides, vaulted ceiling resplendent with exposed beams and timber framework, two radiators and a coal-effect gas fire. A wood panelled end wall next to the staircase has a door to the landing with the principal suite on the left. This room also has a full height ceiling with exposed timbers, a radiator, window and ceiling window and door to the en-suite shower room. The en-suite features a tiled shower cubicle, sink, wc and ladder-style radiator.
On the other side of the landing - and past a built-in storage cupboard - a door leads into the dining room with further timber work on display, a window and access to storage space and into the kitchen.
The kitchen offers a range of floor and wall units, beamed ceiling, built-in electric oven and hob with hood over, windows out to the front and side and space for white goods including plumbing for a dishwasher. A door to the side offers access to the outside via the aforementioned external staircase leading down into the main garden.
A patio at the foot of those stairs leads to an entertaining space with its accessibility to the kitchen. The garden itself is otherwise mainly laid to lawn with multiple well-established trees and shrubs. There is outside lighting and a shed and the whole area is enclosed by a mix of fencing and stone walls. A further lawned garden to the rear of the barn is also enclosed by a stone wall and fencing.
The double garage has an electric up-and-over door as well as two personnel doors - one on either side - giving access to the gardens. It has power and light and houses the gas central heating boiler. Driveway space in front of the garage offers parking for multiple vehicles.
With its unique features throughout and ideal location, the property stands ready for its next chapter and viewing is highly recommended to fully appreciate what is on offer.
Video Viewings:
If proceeding without a physical viewing please note that you must make all necessary additional investigations to satisfy yourself that all requirements you have of the property will be met. Video content and other marketing materials shown are believed to fairly represent the property at the time they were created.
