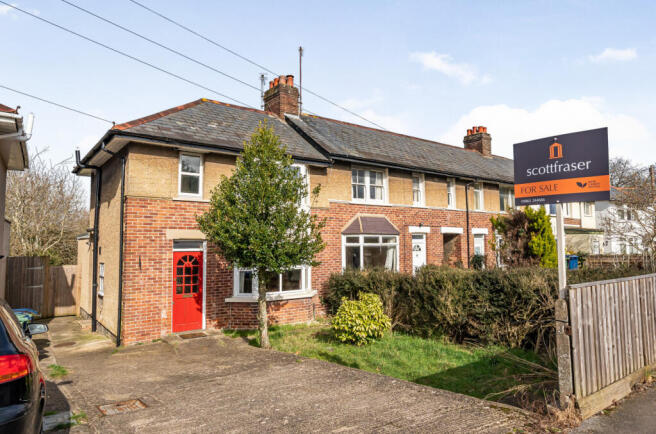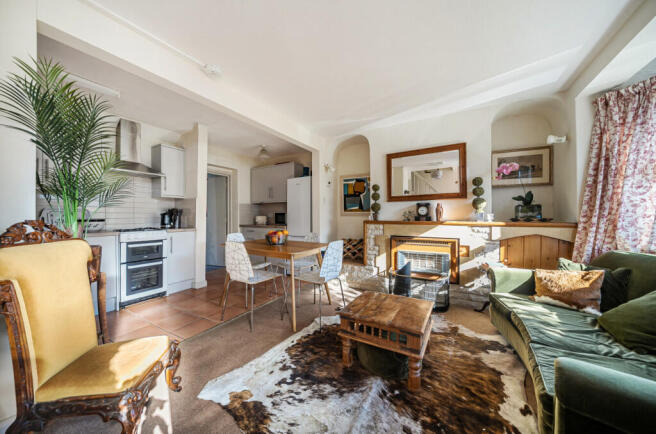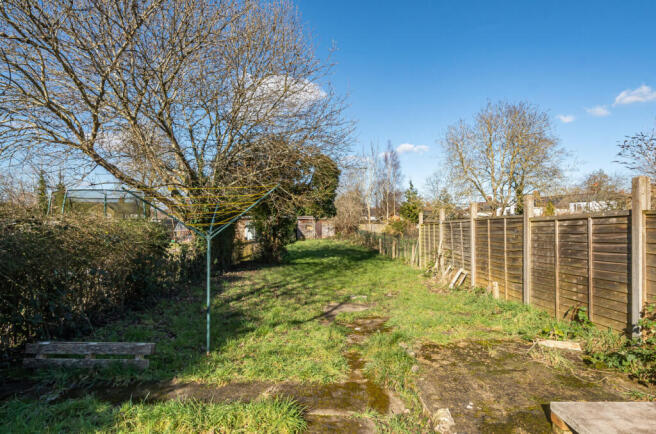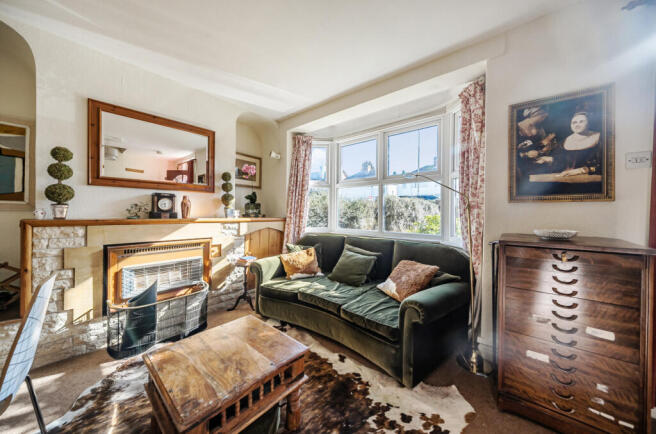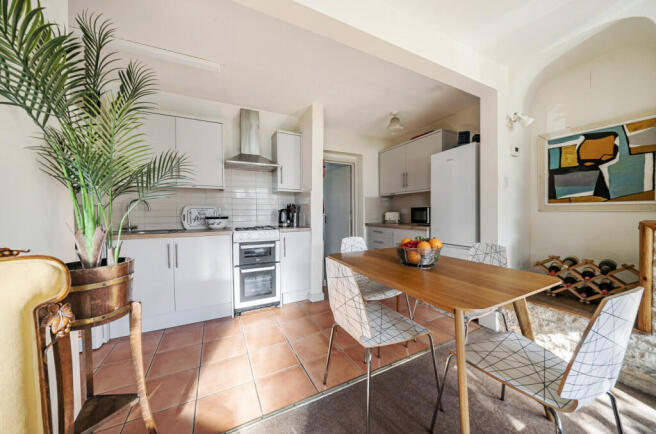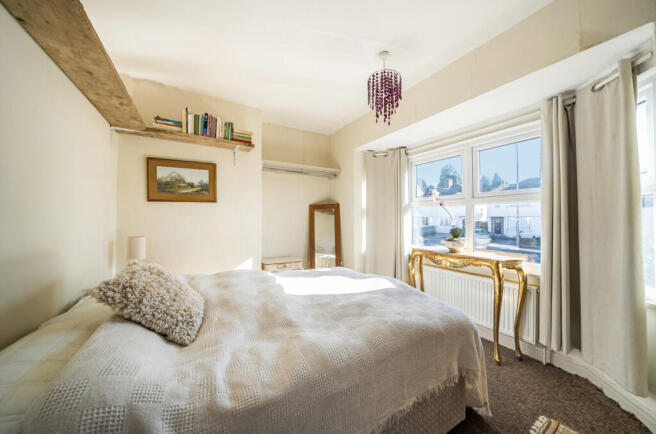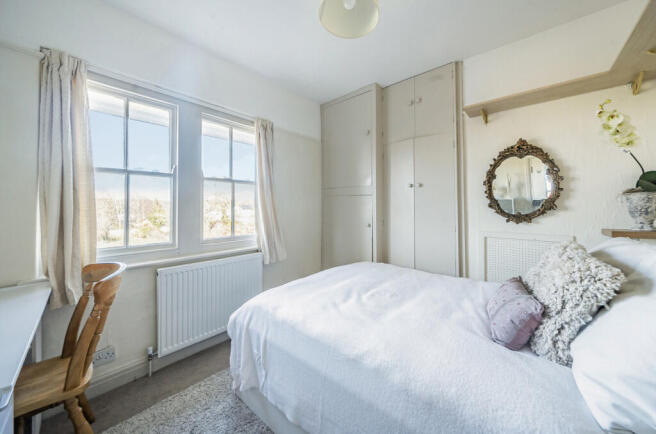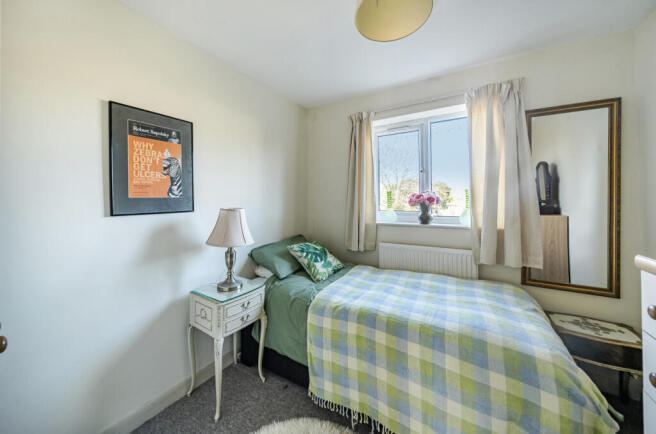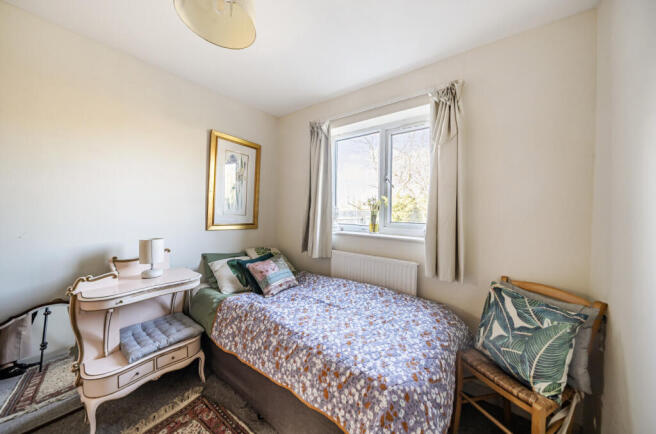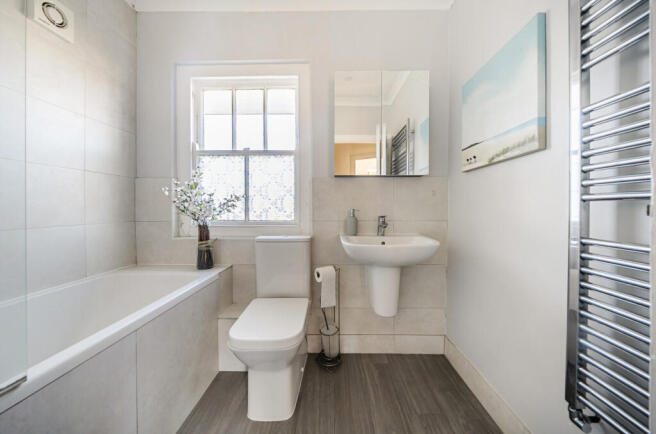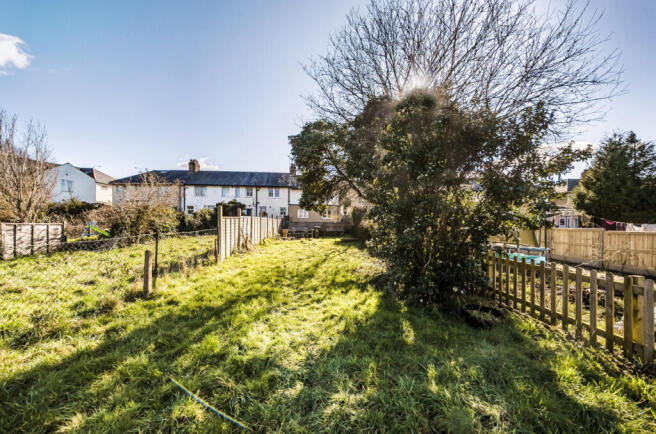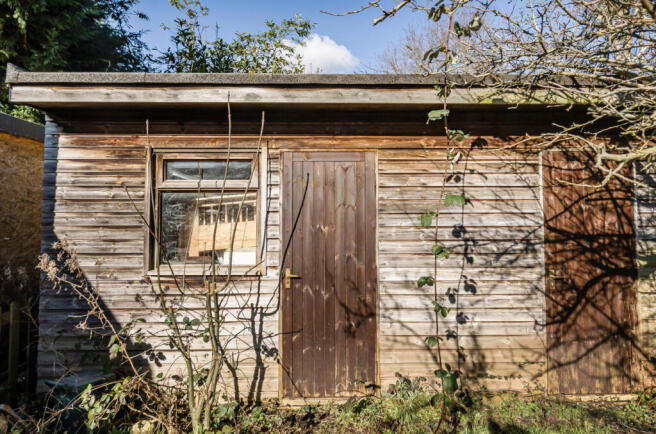4 Bed HMO, Oxford, OX4 3SW £500,000
ValuationUndervalued
| Sold Prices | £360K - £2.5M |
| Sold Prices/m² | £3.1K/m² - £6.7K/m² |
| |
Square Metres | ~129.26 m² |
| Price/m² | £3.9K/m² |
Value Estimate | £620,434£620,434 |
| BMV | 24% |
Cashflows
Cash In | |
Purchase Finance | MortgageMortgage |
Deposit (25%) | £125,000£125,000 |
Stamp Duty & Legal Fees | £41,200£41,200 |
Total Cash In | £166,200£166,200 |
| |
Cash Out | |
Room Rate | £741£741 |
Gross Rent | £2,964£2,964 |
Running Costs/mo | £2,731£2,731 |
Cashflow/mo | £233£233 |
Cashflow/yr | £2,798£2,798 |
ROI | 2%2% |
Gross Yield | 7%7% |
Local Sold Prices
49 sold prices from £360K to £2.5M, average is £610K. £3.1K/m² to £6.7K/m², average is £4.8K/m².
Price | Date | Distance | Address | Price/m² | m² | Beds | Type | ||
| £525K | 08/23 | 0.05 mi | 55, Mayfair Road, Oxford, Oxfordshire OX4 3SR | - | - | 4 | Detached House | ||
| £480K | 03/25 | 0.08 mi | 29, Kelburne Road, Oxford OX4 3SQ | £5,581 | 86 | 4 | Semi-Detached House | ||
| £731K | 03/25 | 0.2 mi | 6, Westbury Crescent, Oxford OX4 3RZ | £5,112 | 143 | 4 | Semi-Detached House | ||
| £731K | 03/25 | 0.2 mi | 6, Westbury Crescent, Oxford OX4 3RZ | - | - | 4 | Semi-Detached House | ||
| £500K | 02/23 | 0.28 mi | 42, Van Diemans Lane, Oxford, Oxfordshire OX4 3QD | £4,202 | 119 | 4 | Detached House | ||
| £595K | 06/21 | 0.28 mi | 44, Van Diemans Lane, Oxford, Oxfordshire OX4 3QD | - | - | 4 | Detached House | ||
| £520K | 03/23 | 0.29 mi | 29, Liddell Road, Oxford, Oxfordshire OX4 3QU | £4,262 | 122 | 4 | Semi-Detached House | ||
| £428K | 11/23 | 0.34 mi | 202, Herschel Crescent, Oxford, Oxfordshire OX4 3TZ | £4,238 | 101 | 4 | Semi-Detached House | ||
| £650K | 09/23 | 0.35 mi | 58, Courtland Road, Oxford, Oxfordshire OX4 4JB | £6,075 | 107 | 4 | Semi-Detached House | ||
| £638K | 03/25 | 0.39 mi | 21, Hunsdon Road, Oxford OX4 4JE | £5,145 | 124 | 4 | Semi-Detached House | ||
| £600K | 04/25 | 0.46 mi | 6, Rose Hill, Oxford OX4 4HS | £4,800 | 125 | 4 | Semi-Detached House | ||
| £600K | 04/25 | 0.46 mi | 6, Rose Hill, Oxford OX4 4HS | - | - | 4 | Semi-Detached House | ||
| £895K | 03/25 | 0.5 mi | 2, Krebs Gardens, Oxford OX4 4GZ | £5,774 | 155 | 4 | Detached House | ||
| £895K | 03/25 | 0.5 mi | 2, Krebs Gardens, Oxford OX4 4GZ | - | - | 4 | Detached House | ||
| £895K | 03/25 | 0.51 mi | 2, Krebs Gardens, Oxford, Oxfordshire OX4 4GZ | £5,774 | 155 | 4 | House | ||
| £627.3K | 12/24 | 0.51 mi | 7, Sandford Road, Littlemore, Oxford OX4 4PU | £3,668 | 171 | 4 | Semi-Detached House | ||
| £815K | 03/25 | 0.55 mi | 4, Wootten Drive, Iffley, Oxford OX4 4DS | £5,258 | 155 | 4 | Semi-Detached House | ||
| £576K | 05/22 | 0.58 mi | 4, David Nicholls Close, Littlemore, Oxford, Oxfordshire OX4 4QX | £4,028 | 143 | 4 | Detached House | ||
| £447.5K | 10/23 | 0.59 mi | 1, Medhurst Way, Littlemore, Oxford, Oxfordshire OX4 4NY | £4,068 | 110 | 4 | Terraced House | ||
| £500K | 08/23 | 0.59 mi | 14, Medhurst Way, Littlemore, Oxford, Oxfordshire OX4 4NY | - | - | 4 | Semi-Detached House | ||
| £550K | 07/23 | 0.59 mi | 10, Medhurst Way, Littlemore, Oxford, Oxfordshire OX4 4NY | £5,171 | 106 | 4 | Detached House | ||
| £944K | 08/23 | 0.59 mi | 5, Abberbury Road, Iffley, Oxford, Oxfordshire OX4 4ET | - | - | 4 | Detached House | ||
| £910K | 11/23 | 0.6 mi | 17, Church Way, Oxford OX4 4DY | £5,230 | 174 | 4 | Detached House | ||
| £365K | 09/21 | 0.61 mi | 1, Minchery Road, Oxford, Oxfordshire OX4 4LT | £3,067 | 119 | 4 | Semi-Detached House | ||
| £630K | 03/25 | 0.62 mi | The Crescent, 74, Mandelbrote Drive, Oxford OX4 4XQ | £4,846 | 130 | 4 | Terraced House | ||
| £550K | 05/21 | 0.63 mi | 58, Mandelbrote Drive, Littlemore, Oxford, Oxfordshire OX4 4XQ | £5,200 | 106 | 4 | Terraced House | ||
| £1.1M | 10/24 | 0.64 mi | 2, Tree Lane, Oxford OX4 4EY | £5,685 | 197 | 4 | Detached House | ||
| £1.1M | 10/24 | 0.64 mi | 2, Tree Lane, Oxford OX4 4EY | - | - | 4 | Detached House | ||
| £1.2M | 01/25 | 0.64 mi | 13, Abberbury Road, Oxford OX4 4ET | £6,695 | 174 | 4 | Detached House | ||
| £1.2M | 01/25 | 0.64 mi | 13, Abberbury Road, Oxford OX4 4ET | - | - | 4 | Detached House | ||
| £896.8K | 10/23 | 0.66 mi | 36, Iffley Turn, Oxford, Oxfordshire OX4 4DU | £6,227 | 144 | 4 | Semi-Detached House | ||
| £435K | 06/24 | 0.68 mi | 27a, Rivermead Road, Oxford OX4 4UD | £4,485 | 97 | 4 | Detached House | ||
| £750K | 03/25 | 0.69 mi | 10, Maywood Road, Oxford OX4 4EE | £4,386 | 171 | 4 | Semi-Detached House | ||
| £2.5M | 02/23 | 0.7 mi | 98, Church Way, Iffley, Oxford, Oxfordshire OX4 4EF | - | - | 4 | Detached House | ||
| £450K | 11/23 | 0.75 mi | 109, Rivermead Road, Oxford, Oxfordshire OX4 4UP | £4,412 | 102 | 4 | Terraced House | ||
| £1.0M | 03/22 | 0.83 mi | 405, Meadow Lane, Oxford, Oxfordshire OX4 4ED | £6,678 | 151 | 4 | Detached House | ||
| £617.5K | 07/25 | 0.87 mi | 10b, Heyford Hill Lane, Littlemore, Oxford OX4 4YG | - | - | 4 | Detached House | ||
| £875K | 04/24 | 0.87 mi | Wroxton House, Iffley Road, Oxford OX4 4AU | - | - | 4 | Detached House | ||
| £493.5K | 10/21 | 0.87 mi | 92, Fernhill Road, Oxford, Oxfordshire OX4 2JP | £4,638 | 106 | 4 | Semi-Detached House | ||
| £555K | 10/23 | 0.89 mi | 65, Cricket Road, Oxford, Oxfordshire OX4 3DJ | £4,824 | 115 | 4 | Semi-Detached House | ||
| £360K | 09/23 | 0.89 mi | 58, Freelands Road, Oxford, Oxfordshire OX4 4BT | £3,797 | 95 | 4 | Terraced House | ||
| £603K | 08/24 | 0.93 mi | 17, Broadhurst Gardens, Littlemore, Oxford OX4 4YQ | £4,638 | 130 | 4 | Detached House | ||
| £603K | 08/24 | 0.93 mi | 17, Broadhurst Gardens, Littlemore, Oxford OX4 4YQ | - | - | 4 | Detached House | ||
| £375K | 01/23 | 0.93 mi | 29, Arnold Road, Oxford, Oxfordshire OX4 4BH | £4,213 | 89 | 4 | Terraced House | ||
| £600K | 03/25 | 0.95 mi | 136, Reliance Way, Oxford OX4 2FQ | £5,085 | 118 | 4 | Terraced House | ||
| £650K | 08/24 | 0.99 mi | 299, Iffley Road, Oxford OX4 4AG | £4,710 | 138 | 4 | Detached House | ||
| £650K | 08/24 | 0.99 mi | 299, Iffley Road, Oxford OX4 4AG | - | - | 4 | Detached House | ||
| £610K | 03/25 | 0.99 mi | 1, Tyler Row, Glanville Road, Oxford OX4 2GE | £4,499 | 136 | 4 | Terraced House | ||
| £550.8K | 01/25 | 1 mi | 52, Reliance Way, Oxford OX4 2FG | £4,371 | 126 | 4 | Terraced House |
Local Area Statistics
Population in OX4 | 61,98561,985 |
Population in Oxford | 160,498160,498 |
Town centre distance | 2.47 miles away2.47 miles away |
Nearest school | 0.30 miles away0.30 miles away |
Nearest train station | 2.78 miles away2.78 miles away |
| |
Rental demand | Landlord's marketLandlord's market |
Rental growth (12m) | +4%+4% |
Sales demand | Seller's marketSeller's market |
Capital growth (5yrs) | +17%+17% |
Property History
Listed for £500,000
September 16, 2024
Floor Plans
Description
- 5/6 Bedroom Property +
- Off Street Parking For Two cars +
- Ground Floor En-Suite +
- First Floor Reception Room +
- First Floor Shower Room And Separate W/C +
SUMMARY
Allen and Harris are proud to present a 5/6 bedroom property providing generous accommodation across two floors making an ideal family home or a great investment opportunity.
DESCRIPTION
Allen & Harris are proud to offer this 5/6 bedroom property, situated in a popular location. The house is currently let as a HMO but is offered for sale either with or without the tenants in situ.
The property provides spacious accommodation across two floor. On the ground floor there is a modern kitchen/diner, reception room/bedroom 2 and en-suite to the rear bedroom on the ground floor. Going to the first floor is a further reception room, 3 bedrooms and study/bedroom.
Externally the property offers a rear garden with side access to the front of the property which provides parking for two cars.
Entrance Porch
Double glazed door to front, door to entrance hall.
Entrance Hall
Door to kitchen/diner, door to bedroom 2.
Kitchen/Diner 16' 2" x 11' 4" ( 4.93m x 3.45m )
L shaped room, range of modern eye and base level units, double glazed window to side, built in gas hob, built in oven, built in extractor fan, radiator, door to ground floor bedroom one.
Bedroom One 16' 6" max x 13' 4" max ( 5.03m max x 4.06m max )
Double glazed door to rear, three double glazed windows to rear, double glazed door to side, door to en-suite, radiator.
En-Suite
Modern suite to include, low level w/c, panel bath with shower over, hand wash basin, fully tiled to walls.
Bedroom Two/Reception Room 12' 5" max x 10' 2" max ( 3.78m max x 3.10m max )
Double glazed bay window to front, radiator, fire place.
Landing
Doors to bedrooms 3, bedroom 6/study, door to first floor sitting room with doors to bedrooms 4 and 5.
First Floor Sitting Room 11' 4" x 10' 5" ( 3.45m x 3.17m )
Radiator, door to bedrooms 4 and 5.
Bedroom Three 11' 4" x 9' 4" ( 3.45m x 2.84m )
Double glazed window to front radiator.
Bedroom Four 13' 4" x 8' 2" ( 4.06m x 2.49m )
Radiator, double glazed window to rear.
Bedroom Five 13' 5" x 8' ( 4.09m x 2.44m )
Radiator, double glazed window to rear.
Study/Bedroom Six 7' 2" x 6' 4" ( 2.18m x 1.93m )
Double glazed window to front, radiator.
Shower Room
Double glazed window to side, shower cubicle with integrated shower, radiator, hand wash basin, low level w/c.
Separate W/C
low level w/c, hand wash basin, double glazed window to side.
Rear Garden
Mainly laid to lawn with patio seating area and side access gate to the front of the property.
Front
There is parking for two cars.
1. MONEY LAUNDERING REGULATIONS: Intending purchasers will be asked to produce identification documentation at a later stage and we would ask for your co-operation in order that there will be no delay in agreeing the sale.
2. General: While we endeavour to make our sales particulars fair, accurate and reliable, they are only a general guide to the property and, accordingly, if there is any point which is of particular importance to you, please contact the office and we will be pleased to check the position for you, especially if you are contemplating travelling some distance to view the property.
3. The measurements indicated are supplied for guidance only and as such must be considered incorrect.
4. Services: Please note we have not tested the services or any of the equipment or appliances in this property, accordingly we strongly advise prospective buyers to commission their own survey or service reports before finalising their offer to purchase.
5. THESE PARTICULARS ARE ISSUED IN GOOD FAITH BUT DO NOT CONSTITUTE REPRESENTATIONS OF FACT OR FORM PART OF ANY OFFER OR CONTRACT. THE MATTERS REFERRED TO IN THESE PARTICULARS SHOULD BE INDEPENDENTLY VERIFIED BY PROSPECTIVE BUYERS OR TENANTS. NEITHER SEQUENCE (UK) LIMITED NOR ANY OF ITS EMPLOYEES OR AGENTS HAS ANY AUTHORITY TO MAKE OR GIVE ANY REPRESENTATION OR WARRANTY WHATEVER IN RELATION TO THIS PROPERTY.
Similar Properties
Like this property? Maybe you'll like these ones close by too.
