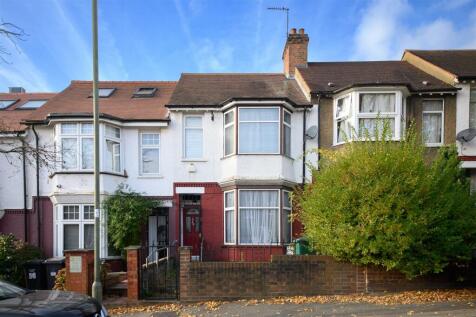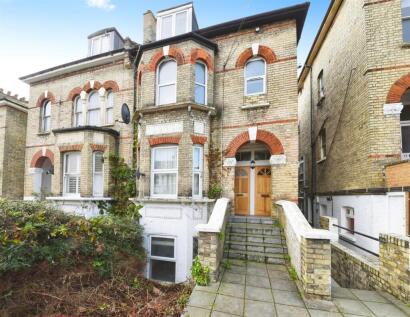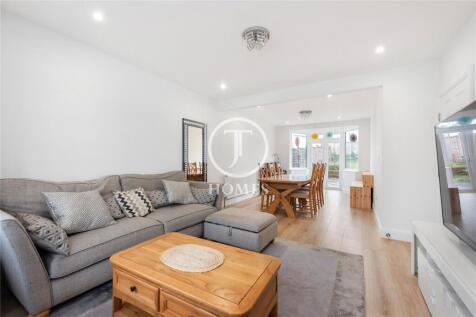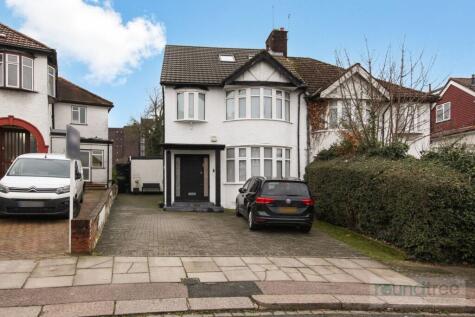8 Bed Detached House, Planning Permission, London, NW4 1DG, £1,150,000
Finchley Lane, NW4 1DG - 2 views - 8 months ago
Under Offer
Planning
~248 m²
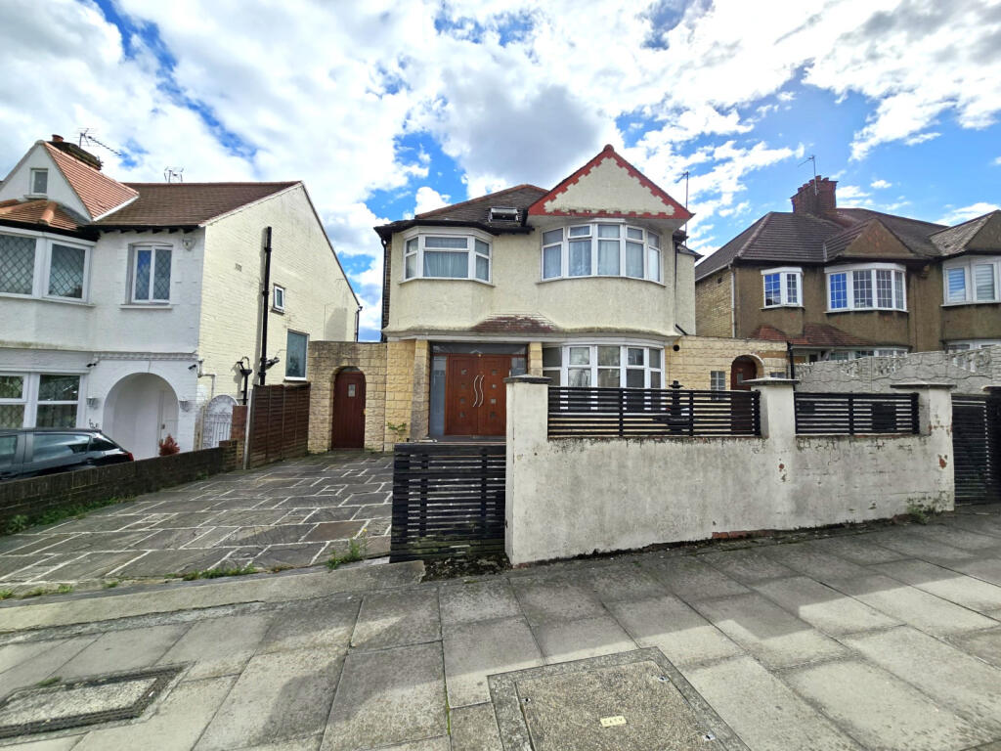
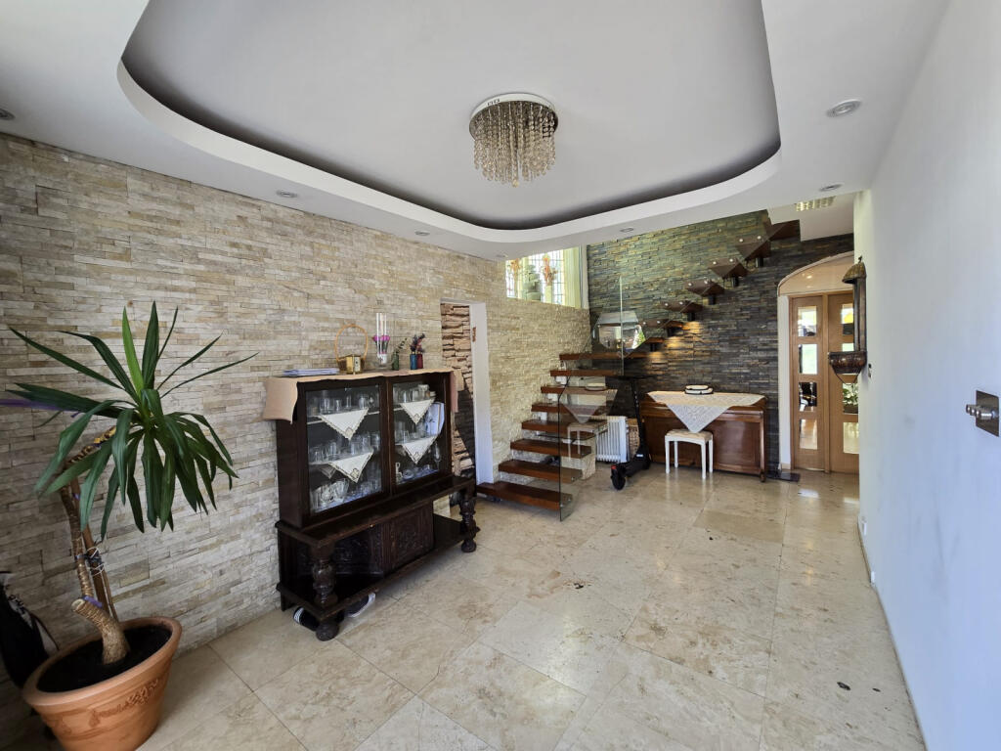
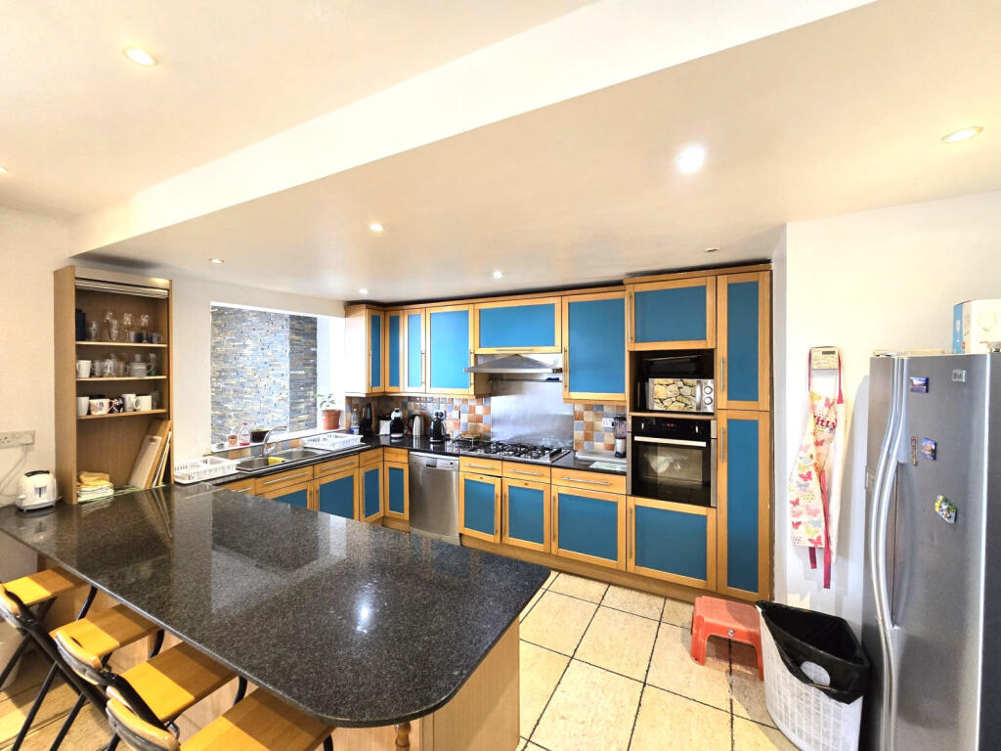
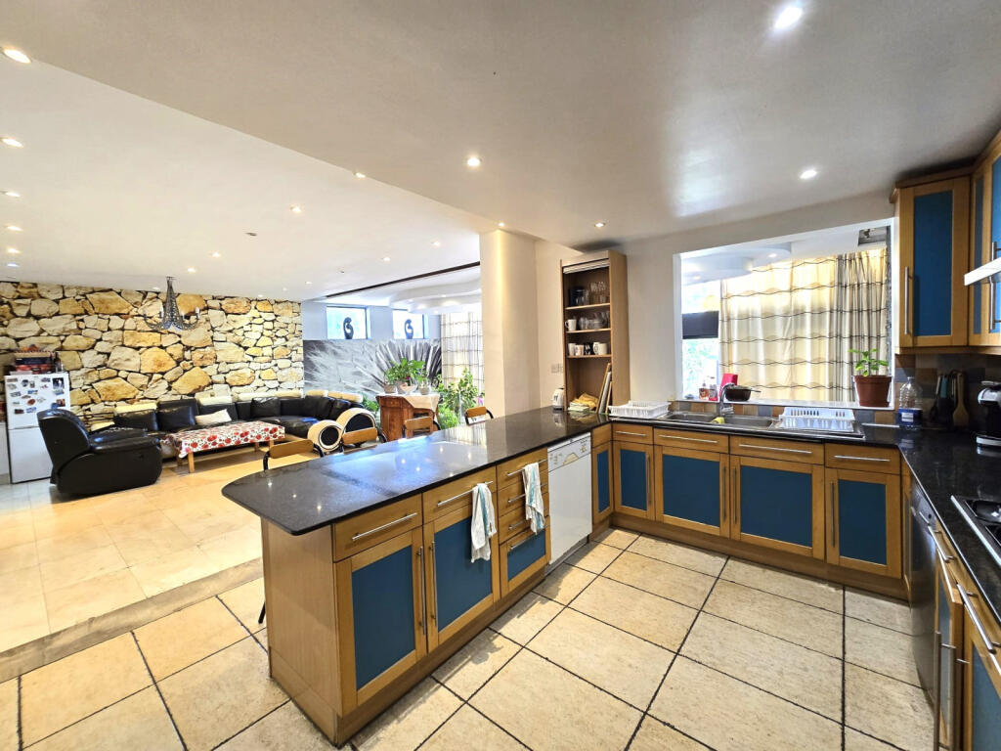
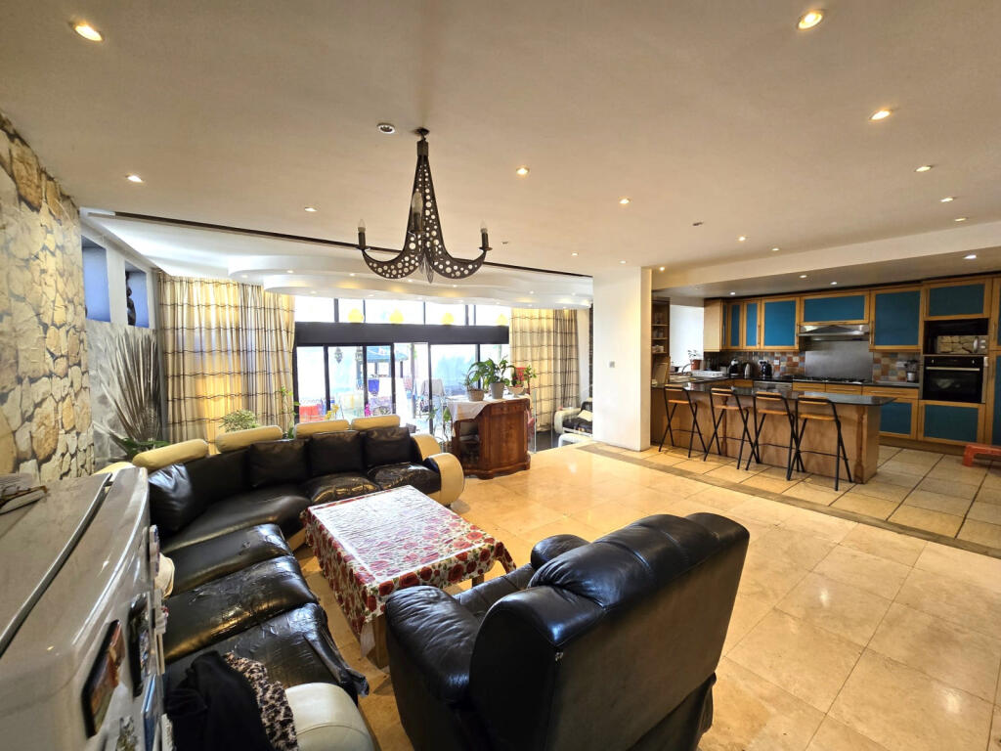
+20 photos
ValuationUndervalued
| Sold Prices | £1.8M - £14.0M |
| Sold Prices/m² | £5.5K/m² - £22K/m² |
| |
Square Metres | ~248 m² |
| Price/m² | £4.6K/m² |
Value Estimate | £1,391,500 |
| BMV | 21% |
Investment Opportunity
Cash In | |
Purchase Finance | Mortgage |
Deposit (25%) | £287,500 |
Stamp Duty & Legal Fees | £91,950 |
Total Cash In | £379,450 |
| |
Cash Out | |
Rent Range | £600 - £4,700 |
Rent Estimate | £1,969 |
Running Costs/mo | £4,008 |
Cashflow/mo | £-2,039 |
Cashflow/yr | £-24,463 |
Gross Yield | 2% |
Local Sold Prices
11 sold prices from £1.8M to £14.0M, average is £7.3M. £5.5K/m² to £22K/m², average is £14K/m².
Local Rents
49 rents from £600/mo to £4.7K/mo, average is £2.8K/mo.
Local Area Statistics
Population in NW4 | 31,745 |
Population in London | 4,771,921 |
Town centre distance | 6.34 miles away |
Nearest school | 0.10 miles away |
Nearest train station | 0.68 miles away |
| |
Rental demand | Landlord's market |
Rental growth (12m) | +15% |
Sales demand | Buyer's market |
Capital growth (5yrs) | +8% |
Property History
Listed for £1,150,000
September 12, 2024
Floor Plans
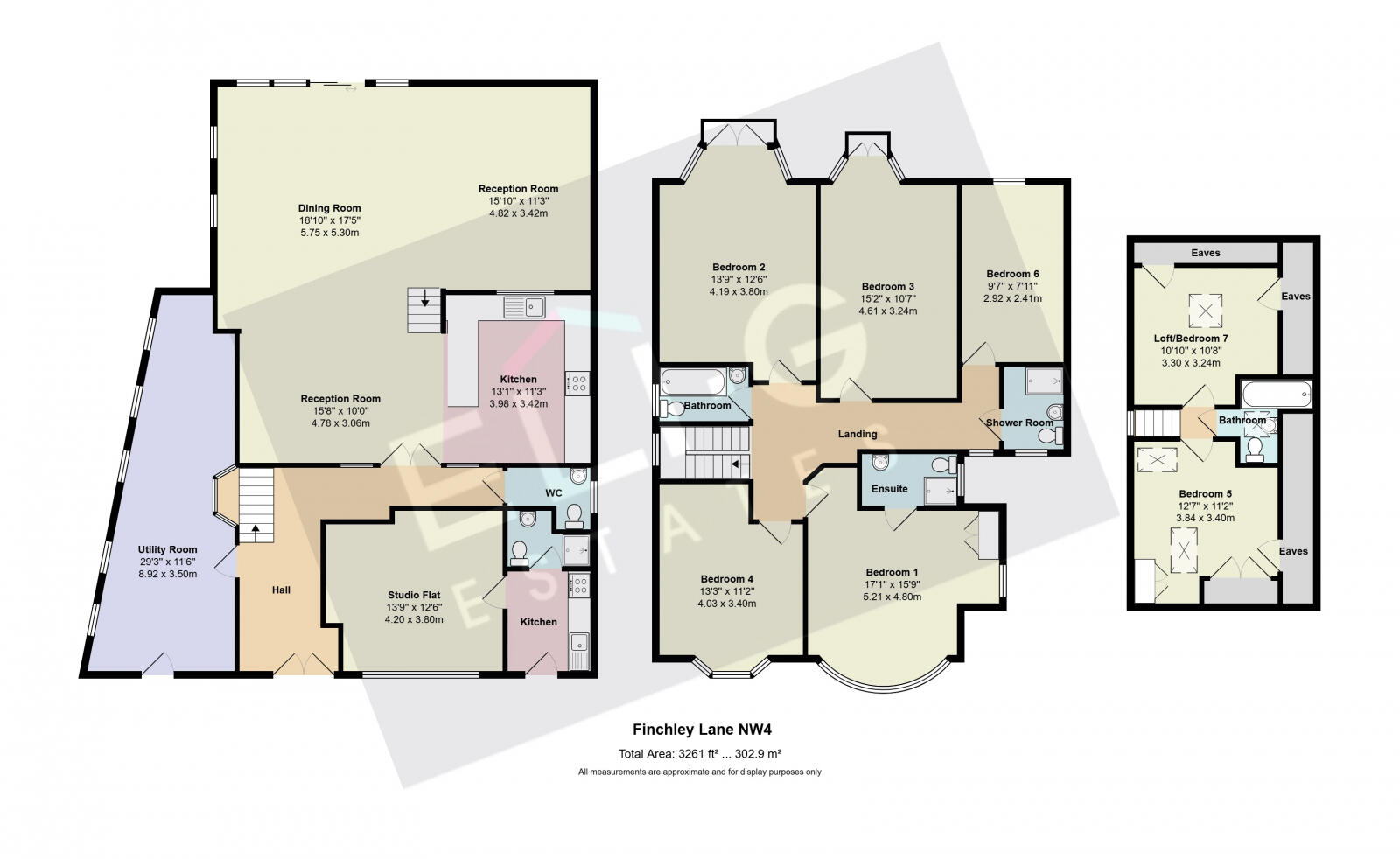
Description
Similar Properties
Like this property? Maybe you'll like these ones close by too.
2 Bed House, Planning Permission, London, NW4 2RX
£600,000
1 views • 5 months ago • 68 m²
3 Bed Flat, Planning Permission, London, NW4 2RN
£350,000
1 views • 3 months ago • 93 m²
4 Bed House, Planning Permission, London, NW4 1DY
£749,950
3 views • a month ago • 129 m²
5 Bed House, Planning Permission, London, NW4 1EE
£1,000,000
2 views • 2 months ago • 178 m²
