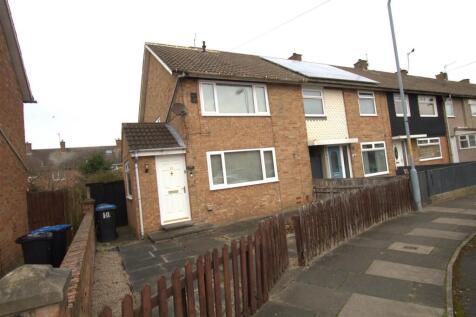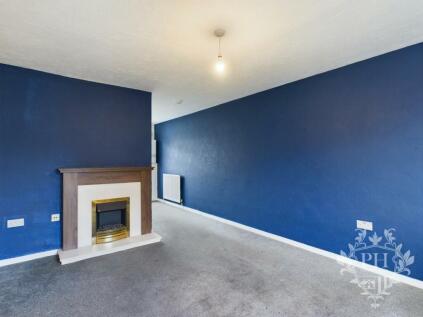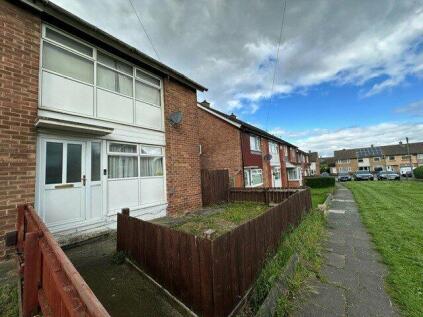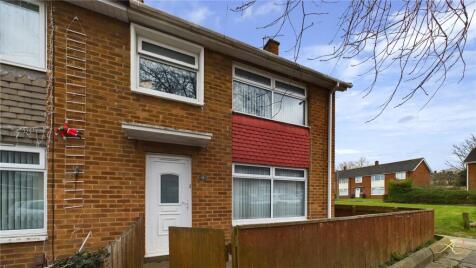3 Bed House, Single Let, Middlesbrough, TS4 3NN, £90,000
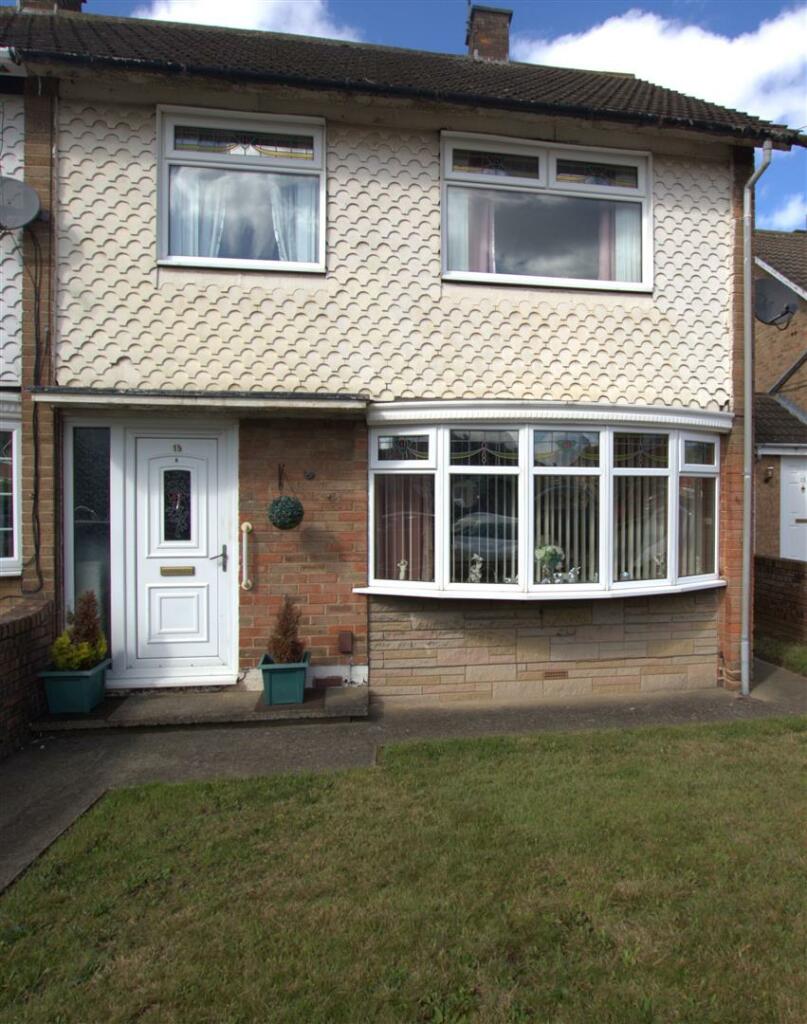
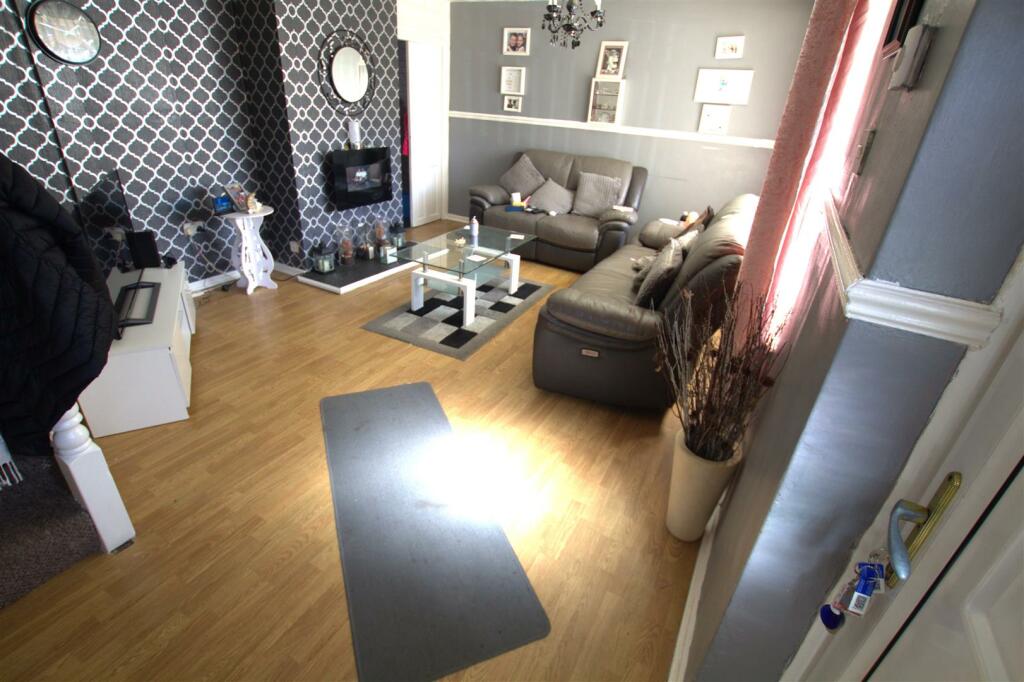
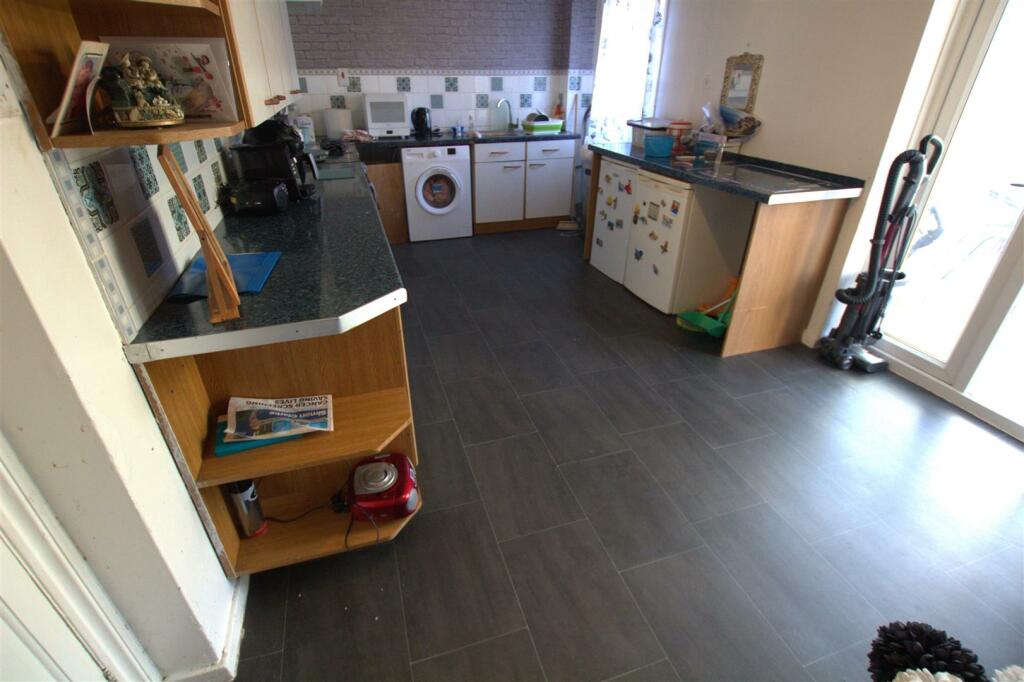
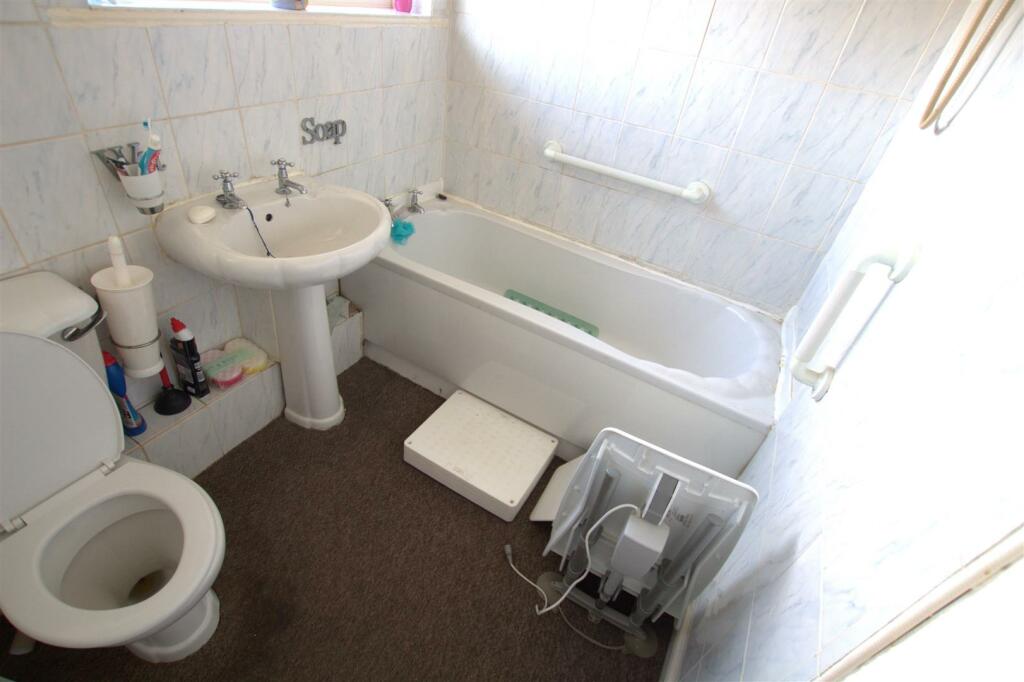
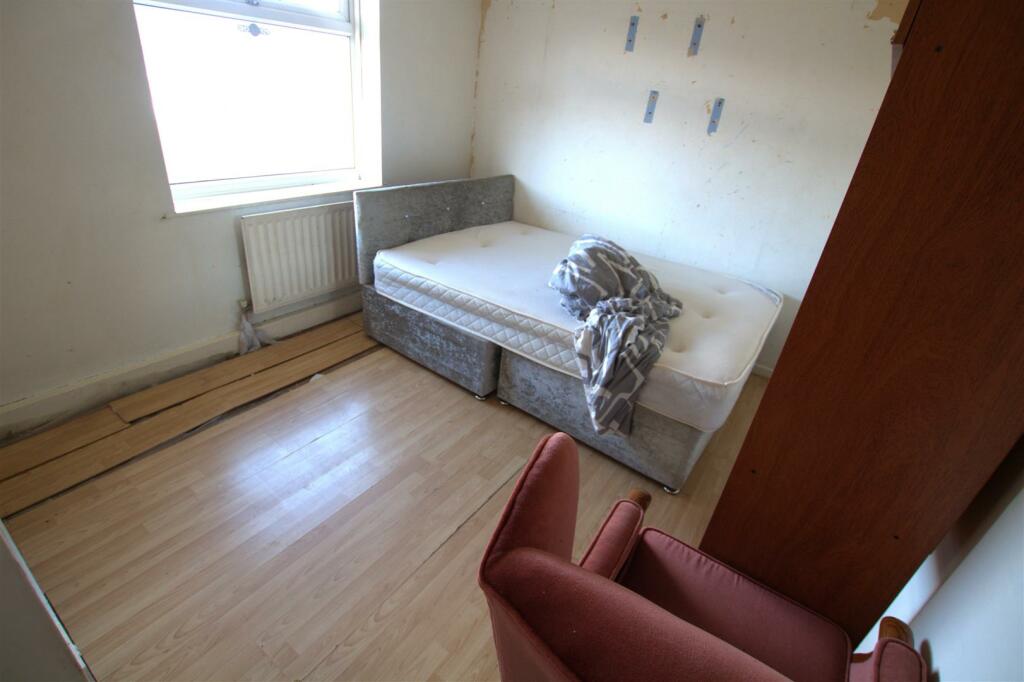
ValuationUndervalued
Cashflows
Cash In | |
Purchase Finance | MortgageMortgage |
Deposit (25%) | £22,500£22,500 |
Stamp Duty & Legal Fees | £5,700£5,700 |
Total Cash In | £28,200£28,200 |
| |
Cash Out | |
Rent Range | £675 - £1,950£675 - £1,950 |
Rent Estimate | £690 |
Running Costs/mo | £439£439 |
Cashflow/mo | £251£251 |
Cashflow/yr | £3,009£3,009 |
ROI | 11%11% |
Gross Yield | 9%9% |
Local Sold Prices
51 sold prices from £68.5K to £240K, average is £93K. £813/m² to £2.4K/m², average is £1.3K/m².
| Price | Date | Distance | Address | Price/m² | m² | Beds | Type | |
| £110K | 06/23 | 0.03 mi | 11, Darnton Drive, Middlesbrough TS4 3PA | £1,641 | 67 | 3 | Terraced House | |
| £73K | 12/20 | 0.04 mi | 78, Chippenham Road, Middlesbrough TS4 3NT | £973 | 75 | 3 | Terraced House | |
| £68.5K | 06/21 | 0.05 mi | 26, Dawlish Green, Middlesbrough TS4 3NW | - | - | 3 | Terraced House | |
| £80K | 11/20 | 0.05 mi | 63, Broadwell Road, Middlesbrough TS4 3NL | £988 | 81 | 3 | Semi-Detached House | |
| £77.5K | 12/20 | 0.05 mi | 6, Eccleston Walk, Middlesbrough TS4 3PQ | £1,211 | 64 | 3 | Terraced House | |
| £85K | 09/22 | 0.08 mi | 19, Charnley Green, Middlesbrough TS4 3NX | - | - | 3 | Terraced House | |
| £70K | 03/21 | 0.08 mi | 25, Brettenham Avenue, Middlesbrough TS4 3NB | £909 | 77 | 3 | Terraced House | |
| £71.1K | 05/21 | 0.08 mi | 8, Charnley Green, Middlesbrough TS4 3NX | - | - | 3 | Semi-Detached House | |
| £81.5K | 06/21 | 0.09 mi | 21, Darnton Drive, Middlesbrough TS4 3PE | £1,211 | 67 | 3 | Semi-Detached House | |
| £92K | 04/23 | 0.09 mi | 32, Darnton Drive, Middlesbrough TS4 3PE | £1,165 | 79 | 3 | Terraced House | |
| £88K | 11/22 | 0.1 mi | 36, Brettenham Avenue, Middlesbrough TS4 3ND | - | - | 3 | Terraced House | |
| £72K | 05/21 | 0.1 mi | 72, Brettenham Avenue, Middlesbrough TS4 3NH | £1,043 | 69 | 3 | Terraced House | |
| £74K | 07/21 | 0.13 mi | 22, Chippenham Road, Middlesbrough TS4 3PL | - | - | 3 | Terraced House | |
| £78K | 10/23 | 0.14 mi | 32, Albourne Green, Middlesbrough TS4 3NA | £813 | 96 | 3 | Semi-Detached House | |
| £125K | 08/23 | 0.16 mi | 15, Caversham Road, Middlesbrough TS4 3PW | £1,543 | 81 | 3 | Semi-Detached House | |
| £124K | 12/23 | 0.16 mi | 25, Caversham Road, Middlesbrough TS4 3PW | £1,494 | 83 | 3 | Semi-Detached House | |
| £93K | 12/22 | 0.16 mi | 88, Broadwell Road, Middlesbrough TS4 3NJ | - | - | 3 | Terraced House | |
| £115K | 09/23 | 0.16 mi | 88, Darnton Drive, Middlesbrough TS4 3RF | £1,742 | 66 | 3 | Terraced House | |
| £73K | 03/21 | 0.16 mi | 69, Darnton Drive, Middlesbrough TS4 3RF | - | - | 3 | Terraced House | |
| £115K | 08/23 | 0.16 mi | 75, Darnton Drive, Middlesbrough TS4 3RF | £1,521 | 76 | 3 | Terraced House | |
| £77K | 11/20 | 0.17 mi | 13, Bexley Close, Middlesbrough TS4 3NG | £1,013 | 76 | 3 | Semi-Detached House | |
| £77K | 11/20 | 0.17 mi | 13, Bexley Close, Middlesbrough TS4 3NG | £1,013 | 76 | 3 | Semi-Detached House | |
| £100K | 04/23 | 0.17 mi | 29, Bexley Close, Middlesbrough TS4 3NG | - | - | 3 | Terraced House | |
| £90K | 05/23 | 0.17 mi | 8, Adstock Avenue, Middlesbrough TS4 3LX | £1,113 | 81 | 3 | Terraced House | |
| £90K | 05/23 | 0.17 mi | 8, Adstock Avenue, Middlesbrough TS4 3LX | £1,113 | 81 | 3 | Terraced House | |
| £224K | 02/24 | 0.21 mi | 599, Marton Road, Middlesbrough TS4 3SD | - | - | 3 | Semi-Detached House | |
| £175K | 12/22 | 0.23 mi | 26, Easterside Road, Middlesbrough TS4 3QB | - | - | 3 | Semi-Detached House | |
| £97.5K | 06/23 | 0.23 mi | 11, Hesketh Avenue, Middlesbrough TS4 3QY | £1,266 | 77 | 3 | Semi-Detached House | |
| £138K | 02/23 | 0.27 mi | 6, Wilson Place, Middlesbrough TS4 3TS | £1,808 | 76 | 3 | Terraced House | |
| £83K | 01/23 | 0.29 mi | 41, Grantham Green, Middlesbrough TS4 3QS | - | - | 3 | Terraced House | |
| £100K | 10/23 | 0.29 mi | 47, Grantham Green, Middlesbrough TS4 3QS | £1,333 | 75 | 3 | Semi-Detached House | |
| £122K | 02/21 | 0.29 mi | 36, Easterside Road, Middlesbrough TS4 3QA | £1,488 | 82 | 3 | Semi-Detached House | |
| £118K | 04/21 | 0.29 mi | 34, Easterside Road, Middlesbrough TS4 3QA | £1,297 | 91 | 3 | Semi-Detached House | |
| £240K | 01/23 | 0.31 mi | 635, Marton Road, Middlesbrough TS4 3SE | £1,727 | 139 | 3 | Semi-Detached House | |
| £200K | 04/23 | 0.33 mi | 6, Deighton Road, Middlesbrough TS4 3QD | - | - | 3 | Semi-Detached House | |
| £133K | 03/23 | 0.33 mi | 214, Broadwell Road, Middlesbrough TS4 3QP | £1,752 | 76 | 3 | Terraced House | |
| £162K | 06/21 | 0.34 mi | 3, Hoskins Lane, Middlesbrough TS4 3RR | £1,588 | 102 | 3 | Terraced House | |
| £85K | 02/24 | 0.34 mi | 256, Broadwell Road, Middlesbrough TS4 3QJ | £1,133 | 75 | 3 | Semi-Detached House | |
| £108.9K | 04/24 | 0.34 mi | 236, Broadwell Road, Middlesbrough TS4 3QJ | £1,441 | 76 | 3 | Terraced House | |
| £155K | 07/23 | 0.35 mi | 1, Scholars Rise, Middlesbrough TS4 3RP | £1,962 | 79 | 3 | Semi-Detached House | |
| £189K | 02/23 | 0.35 mi | 7, Scholars Rise, Middlesbrough TS4 3RP | £2,392 | 79 | 3 | Detached House | |
| £100K | 04/23 | 0.36 mi | 1, Stanmore Avenue, Middlesbrough TS4 3EQ | £1,176 | 85 | 3 | Semi-Detached House | |
| £110K | 10/21 | 0.37 mi | 11, Kesteven Road, Middlesbrough TS4 3QF | £1,467 | 75 | 3 | Semi-Detached House | |
| £115K | 11/21 | 0.37 mi | 6, Pevensey Close, Middlesbrough TS4 3EG | - | - | 3 | Semi-Detached House | |
| £137K | 09/23 | 0.37 mi | 1, Laindon Avenue, Middlesbrough TS4 3QE | £1,489 | 92 | 3 | Semi-Detached House | |
| £93K | 01/21 | 0.37 mi | 12, Oswestry Green, Middlesbrough TS4 3QL | £1,388 | 67 | 3 | Terraced House | |
| £92.5K | 05/23 | 0.37 mi | 24, Oswestry Green, Middlesbrough TS4 3QL | £1,402 | 66 | 3 | Terraced House | |
| £156K | 11/22 | 0.38 mi | 78, Hoskins Lane, Middlesbrough TS4 3GL | £2,026 | 77 | 3 | Terraced House | |
| £77.5K | 04/21 | 0.38 mi | 25, Ainsdale Way, Middlesbrough TS4 3JU | £922 | 84 | 3 | Terraced House | |
| £71K | 02/21 | 0.38 mi | 6, Morpeth Avenue, Middlesbrough TS4 3QW | £1,183 | 60 | 3 | Terraced House | |
| £72K | 01/23 | 0.38 mi | 70, Gleneagles Road, Middlesbrough TS4 3JD | £947 | 76 | 3 | Semi-Detached House |
Local Rents
21 rents from £675/mo to £1.9K/mo, average is £925/mo.
| Rent | Date | Distance | Address | Beds | Type | |
| £850 | 11/24 | 0.01 mi | - | 3 | Terraced House | |
| £675 | 10/24 | 0.09 mi | Charnley Green, Middlesborough, TS4 | 3 | Terraced House | |
| £675 | 10/24 | 0.16 mi | Bollington Road, Middlesbrough | 3 | Terraced House | |
| £1,100 | 05/24 | 0.31 mi | - | 3 | Semi-Detached House | |
| £850 | 08/23 | 0.31 mi | - | 3 | Semi-Detached House | |
| £675 | 09/23 | 0.35 mi | - | 3 | Terraced House | |
| £925 | 12/24 | 0.35 mi | - | 3 | Terraced House | |
| £925 | 12/24 | 0.35 mi | - | 3 | Terraced House | |
| £925 | 12/24 | 0.35 mi | - | 3 | Terraced House | |
| £1,950 | 07/24 | 0.35 mi | - | 3 | Semi-Detached House | |
| £1,100 | 10/24 | 0.39 mi | - | 3 | Detached House | |
| £750 | 10/24 | 0.39 mi | Muirfield Way, Middlesbrough | 3 | Flat | |
| £850 | 11/24 | 0.44 mi | - | 3 | Semi-Detached House | |
| £850 | 12/24 | 0.44 mi | - | 3 | Semi-Detached House | |
| £995 | 10/24 | 0.46 mi | Bracken Grange, Middlesbrough, TS4 | 3 | Detached House | |
| £995 | 10/24 | 0.46 mi | Bracken Grange, Middlesbrough, TS4 | 3 | Detached House | |
| £995 | 10/24 | 0.47 mi | Bracken Grange, Middlesbrough, TS4 | 3 | Terraced House | |
| £995 | 10/24 | 0.47 mi | Bracken Grange, Middlesbrough, TS4 | 3 | Terraced House | |
| £735 | 10/24 | 0.51 mi | - | 3 | Semi-Detached House | |
| £995 | 09/24 | 0.6 mi | - | 3 | Semi-Detached House | |
| £850 | 11/24 | 0.62 mi | - | 3 | Flat |
Property History
Price changed to £90,000
December 4, 2024
Listed for £100,000
September 11, 2024
Floor Plans
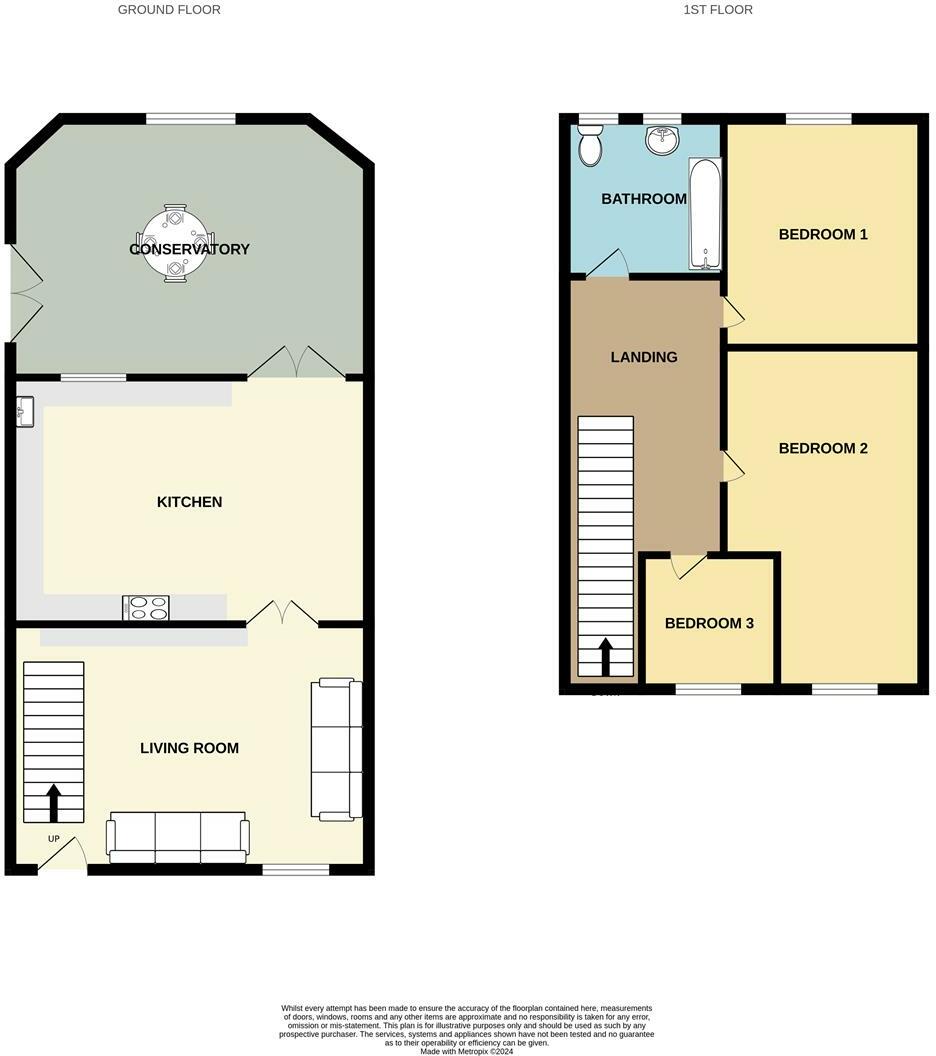
Description
- CLOSE TO JAMES COOK HOSPITAL +
- OPEN PLAN STYLE LIVING ROOM/ HALLWAY +
- NEARBY TO ST THOMAS MORE RC PRIMARY SCHOOL, EASTERSIDE ACADEMY SCHOOL, ROSEDENE EASTERSIDE NURSERY +
- CLOSE TO THE SHOPPING CENTRE +
- TUCKED AWAY ON A QUIET RESIDENTIAL STREET +
- PLENTY OF PARKING AVAILABLE +
Progression Property are delighted to welcome to the market a lovely family home located in Easterside!
On the exterior, the property has a double glazed bay window which overlooks the quiet cul-de-sac and has been tiled on the front.
As you enter, the property is designed open plan style, a hallway and living room merged as one. This property benefits from antique characteristics such as high ceilings, currently the living room is renovated to a good standard with part and partial wall designs being carried out not too long ago. In the corner of the room, are double doors which lead into the kitchen. The kitchen is very spacious and boasts from black and white wall splash tiles throughout and lino flooring, the kitchen has a large window in the far right corner which overlooks the neatly presented garden. From the kitchen, again, are double doors which lead into a beautifully constructed conservatory, this gives exceptional views of the garden and the surrounding area and is currently utilised as a dining area. Having different access points from the conservatory is vital to get into parts of the garden and this delvers that. Into the garden, this spans back to the rear and has ample space and well taken care of and has a mini courtyard space too.
Upstairs, as you arrive on the landing is the bathroom, the bathroom has two windows and is tiled throughout, the bathroom currently has a bath, shower, toilet and sink. Bedroom 1 is on the right hand side of the bathroom it is well spaced that has a single bed and the boiler is also located in this room, it has a large window that looks over the rear of the property. By the side of bedroom 1 is bedroom 2 which is classed as the master, this currently has a king sized bed and a set of wardrobes, the views look over the front of the property. Bedroom 3 is a box toom which has a single bed and is also used as storage.
THIS PROPERTY IS PERFECT FOR SOMEONE WHO WOULD LIKE A PROJECT. PLEASE CALL FOR A VIEWING
Hallway/Living Room - Merged as one as soon as you go through the entrance, there is an open plan hallway/living room, which boasts from a bay window with the view of the front window.
Kitchen - A very spacious kitchen which is just off the living room and has French doors to the conservatory, tiled floor with a window that looks over the garden.
Conservatory - Ample spaced conservatory located at the rear of the property that has views to the garden and is currently utilised as a dining room from the kitchen which boasts plenty of sunlight.
Garden - A very spacious garden that expands to the rear which has a patio area off the conservatory and plenty of lawn.
Landing - A good sized landing which leads to the bathroom straight ahead, bedroom 1 and 2 close together and bedroom 3 on the end of the landing.
Bathroom - A tiled bathroom which benefits from a bath, standing shower, toilet and sink and two windows.
Bedroom 1 - A good sized bedroom which overlooks the rear of the property, a large sized window and radiator. The boiler is also located in this room.
Bedroom 2 - Classed as the master, bedroom 2 is the biggest room which fits a double king sized bed, and has views to the front of the property.
Bedroom 3 - Bedroom 3 is a box room that fits a single bed, a single window which has views to the front of the property.
Exterior - Overall, a beautifully presented family home which benefits from paved walls and double glazed UPVC windows, a ample front garden and large rear garden.
Similar Properties
Like this property? Maybe you'll like these ones close by too.
2 Bed House, Single Let, Middlesbrough, TS4 3NN
£90,000
1 views • a month ago • 67 m²
2 Bed House, Single Let, Middlesbrough, TS4 3NW
£80,000
2 views • 5 months ago • 61 m²
2 Bed House, Single Let, Middlesbrough, TS4 3NW
£80,000
6 views • a year ago • 61 m²
3 Bed House, Single Let, Middlesbrough, TS4 3ND
£90,000
2 months ago • 93 m²
