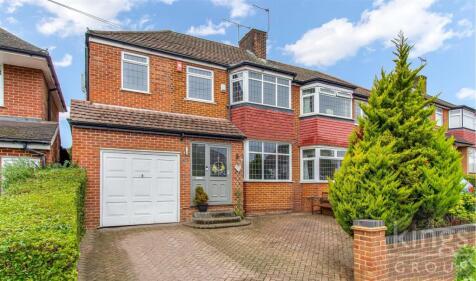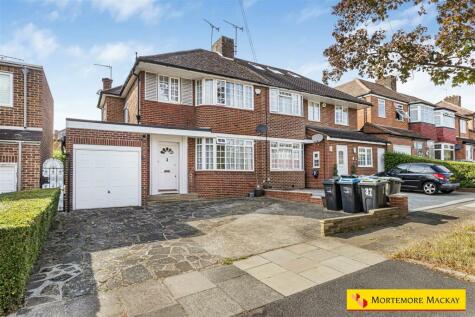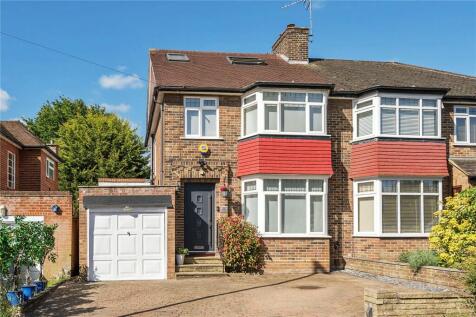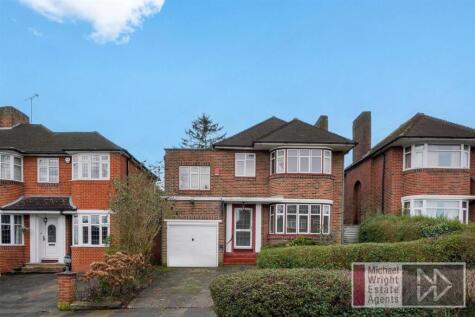4 Bed Semi-Detached House, Single Let, Enfield, EN2 7LY, £885,000
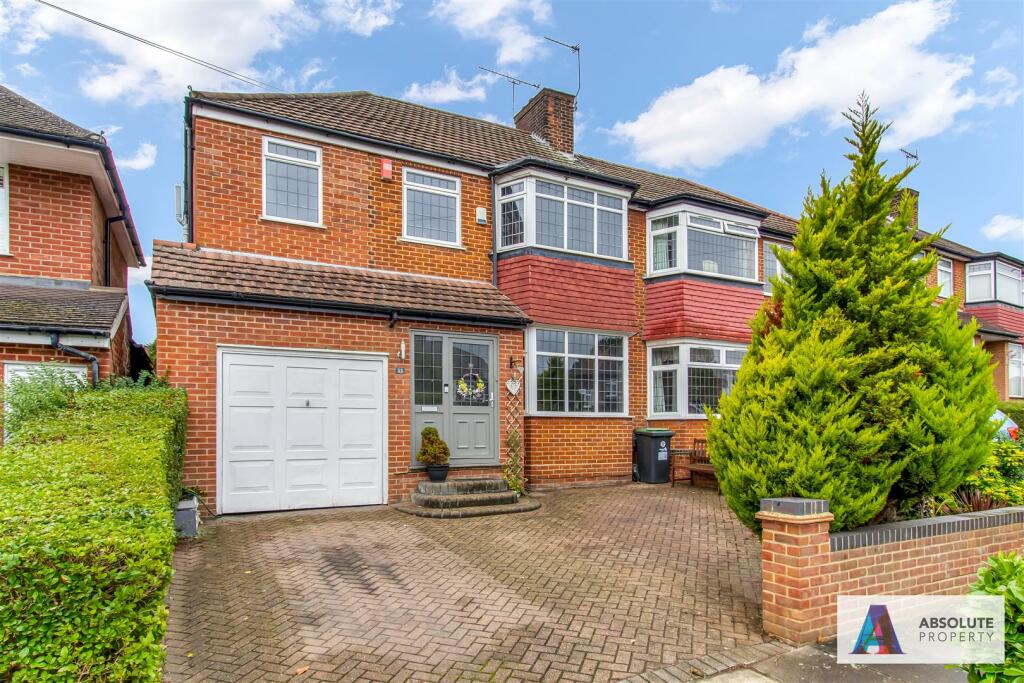
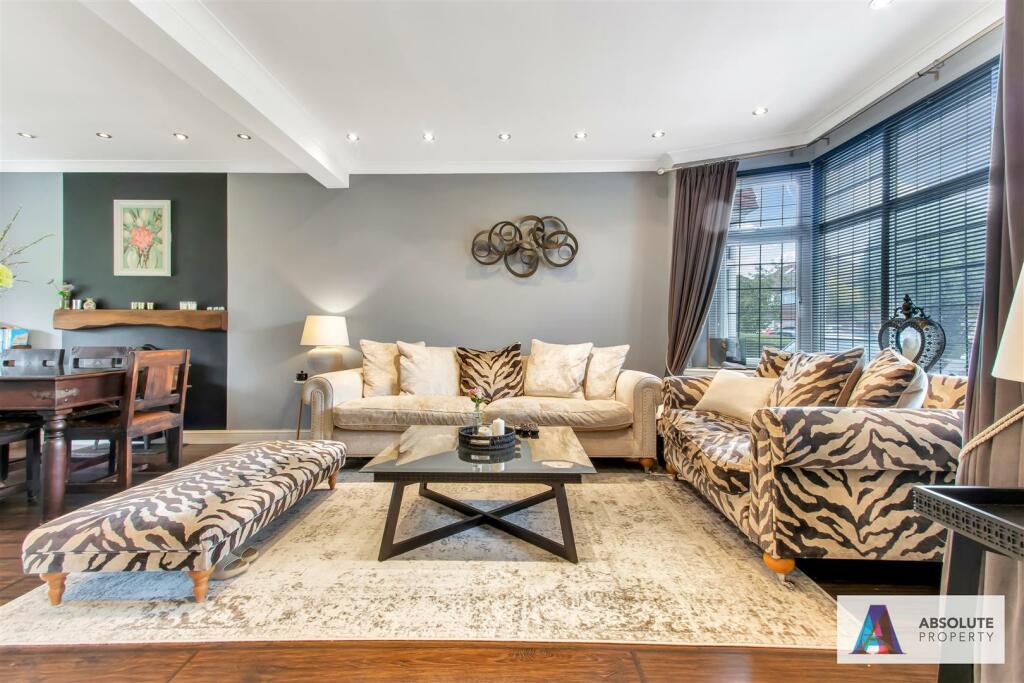
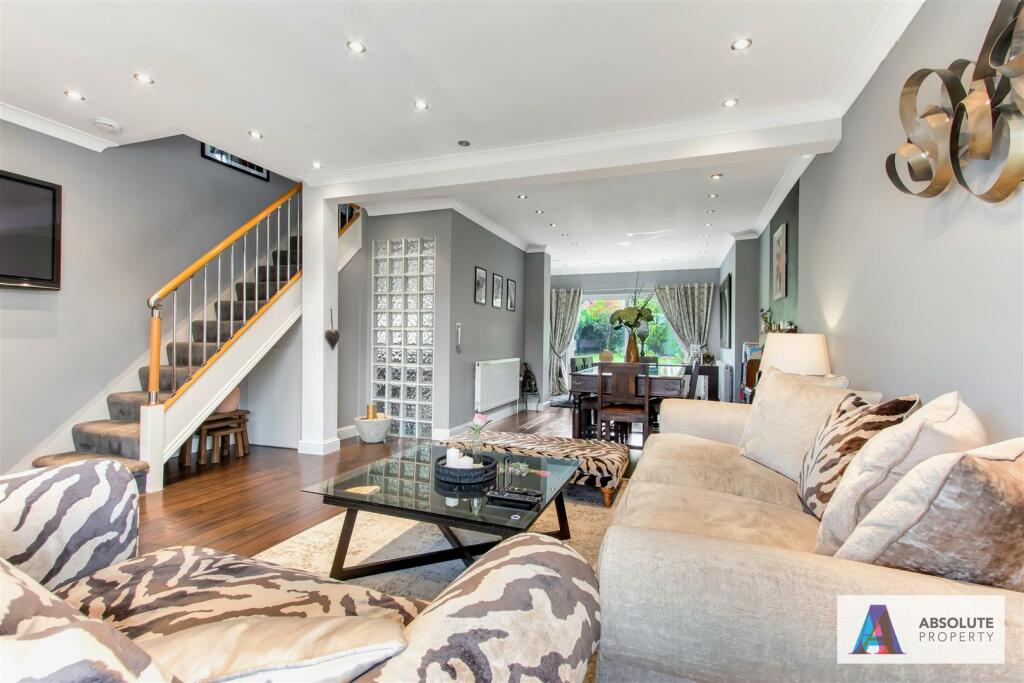
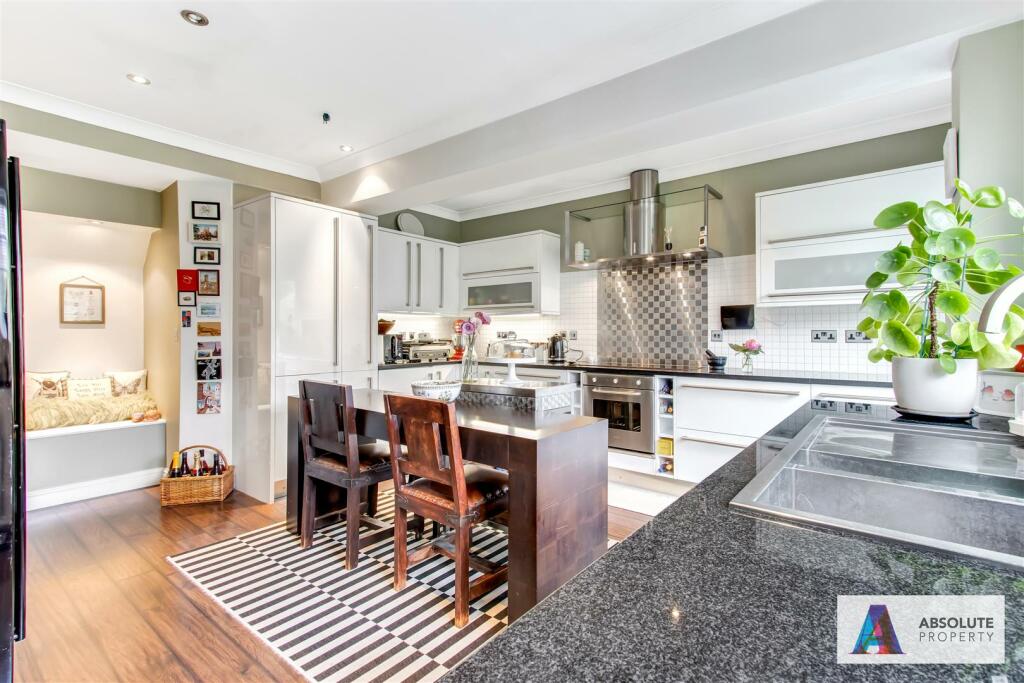
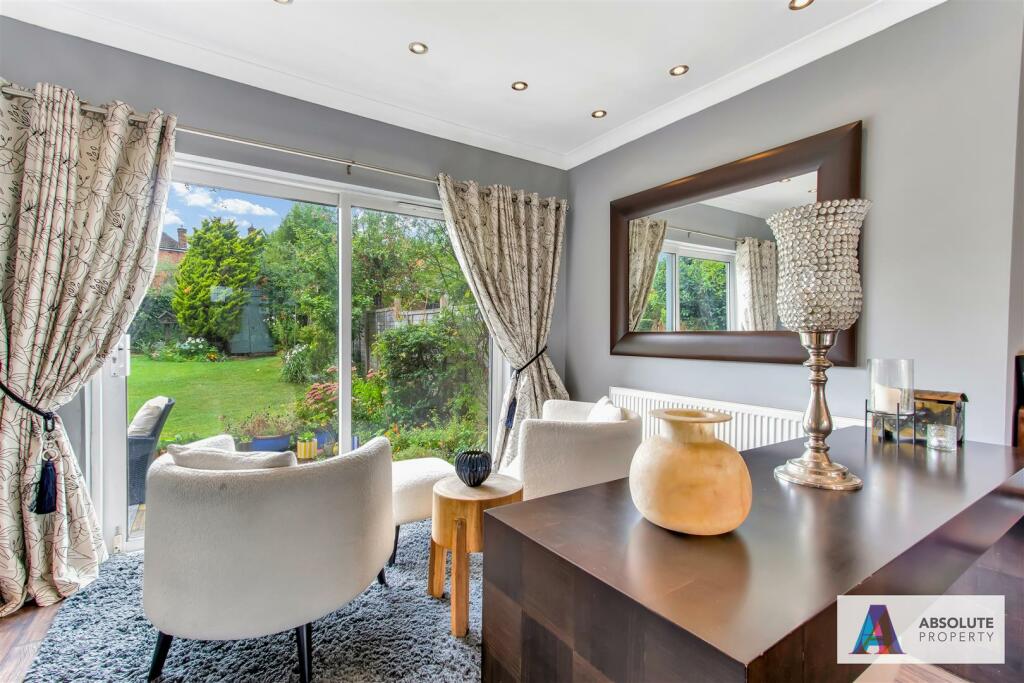
ValuationUndervalued
| Sold Prices | £615K - £1.3M |
| Sold Prices/m² | £4.4K/m² - £10.1K/m² |
| |
Square Metres | ~186.80 m² |
| Price/m² | £4.7K/m² |
Value Estimate | £1,106,250£1,106,250 |
| BMV | 25% |
Cashflows
Cash In | |
Purchase Finance | MortgageMortgage |
Deposit (25%) | £221,250£221,250 |
Stamp Duty & Legal Fees | £59,500£59,500 |
Total Cash In | £280,750£280,750 |
| |
Cash Out | |
Rent Range | £1,875 - £4,500£1,875 - £4,500 |
Rent Estimate | £2,325 |
Running Costs/mo | £3,251£3,251 |
Cashflow/mo | £-926£-926 |
Cashflow/yr | £-11,107£-11,107 |
Gross Yield | 3%3% |
Local Sold Prices
50 sold prices from £615K to £1.3M, average is £836.5K. £4.4K/m² to £10.1K/m², average is £6.4K/m².
| Price | Date | Distance | Address | Price/m² | m² | Beds | Type | |
| £810K | 05/21 | 0.05 mi | 98, Lonsdale Drive, Enfield, Greater London EN2 7LX | - | - | 4 | Semi-Detached House | |
| £780K | 02/21 | 0.05 mi | 37, Clifton Gardens, Enfield, Greater London EN2 7PL | £6,903 | 113 | 4 | Semi-Detached House | |
| £795K | 02/21 | 0.12 mi | 61, Lonsdale Drive, Enfield, Greater London EN2 7LR | £6,360 | 125 | 4 | Semi-Detached House | |
| £832.9K | 09/22 | 0.12 mi | 47, Merryhills Drive, Enfield, Greater London EN2 7NY | - | - | 4 | Semi-Detached House | |
| £860K | 04/23 | 0.15 mi | 168, South Lodge Drive, London, Greater London N14 4XL | - | - | 4 | Semi-Detached House | |
| £725K | 05/23 | 0.19 mi | 16, Netherby Gardens, Enfield, Greater London EN2 7PB | - | - | 4 | Terraced House | |
| £785K | 04/21 | 0.19 mi | 7, Netherby Gardens, Enfield, Greater London EN2 7PA | - | - | 4 | Semi-Detached House | |
| £760K | 05/21 | 0.19 mi | 113, Merryhills Drive, Enfield, Greater London EN2 7PQ | - | - | 4 | Semi-Detached House | |
| £845K | 11/22 | 0.2 mi | 13, Netherby Gardens, Enfield, Greater London EN2 7PA | - | - | 4 | Semi-Detached House | |
| £995K | 10/22 | 0.2 mi | 176, South Lodge Drive, London, Greater London N14 4XN | - | - | 4 | Semi-Detached House | |
| £1.3M | 01/21 | 0.21 mi | 172a, South Lodge Drive, London, Greater London N14 4XN | £7,764 | 161 | 4 | Detached House | |
| £1.1M | 05/21 | 0.21 mi | 186, South Lodge Drive, London, Greater London N14 4XN | £6,085 | 189 | 4 | Semi-Detached House | |
| £840K | 03/23 | 0.21 mi | 3, South Lodge Drive, London, Greater London N14 4XD | - | - | 4 | Semi-Detached House | |
| £800K | 03/21 | 0.22 mi | 15, Greystoke Gardens, Enfield, Greater London EN2 7NU | - | - | 4 | Semi-Detached House | |
| £900K | 08/22 | 0.22 mi | 40, Overton Road, London, Greater London N14 4SY | £6,444 | 140 | 4 | Terraced House | |
| £672.5K | 11/21 | 0.22 mi | 5, Macleod Road, London, Greater London N21 1SW | £5,776 | 116 | 4 | Terraced House | |
| £1.1M | 01/23 | 0.24 mi | 1, Merryhills Drive, Enfield, Greater London EN2 7NS | - | - | 4 | Detached House | |
| £795K | 01/21 | 0.25 mi | 5, Grosvenor Gardens, London, Greater London N14 4TU | £7,035 | 113 | 4 | Semi-Detached House | |
| £813.5K | 12/20 | 0.27 mi | 26, Merrivale, London, Greater London N14 4SL | - | - | 4 | Semi-Detached House | |
| £1.0M | 08/21 | 0.29 mi | 16, Sheringham Avenue, London, Greater London N14 4UE | £7,870 | 127 | 4 | Semi-Detached House | |
| £800K | 05/23 | 0.29 mi | 4, Silverdale, Enfield, Greater London EN2 7LA | £10,127 | 79 | 4 | Semi-Detached House | |
| £615K | 11/20 | 0.32 mi | 12, Corfield Road, London, Greater London N21 1SF | £5,041 | 122 | 4 | Detached House | |
| £888K | 03/21 | 0.34 mi | 121, Sheringham Avenue, London, Greater London N14 4UJ | £6,041 | 147 | 4 | Semi-Detached House | |
| £862.5K | 11/20 | 0.34 mi | 89, Sheringham Avenue, London, Greater London N14 4UJ | £6,250 | 138 | 4 | Semi-Detached House | |
| £950.9K | 12/22 | 0.36 mi | 65, Sheringham Avenue, London, Greater London N14 4UH | £7,044 | 135 | 4 | Semi-Detached House | |
| £1.1M | 06/21 | 0.37 mi | 1, Lakenheath, Southgate, London, Greater London N14 4RJ | £5,332 | 211 | 4 | Semi-Detached House | |
| £877K | 01/21 | 0.37 mi | 7, Lakenheath, London, Greater London N14 4RJ | £6,798 | 129 | 4 | Semi-Detached House | |
| £945K | 03/23 | 0.37 mi | 45, Lakenheath, Southgate, London, Greater London N14 4RJ | - | - | 4 | Detached House | |
| £875K | 10/22 | 0.37 mi | 85, Sheringham Avenue, London, Greater London N14 4UJ | £6,481 | 135 | 4 | Terraced House | |
| £1.1M | 01/23 | 0.39 mi | 89, Oakwood Crescent, London, Greater London N21 1PA | - | - | 4 | Semi-Detached House | |
| £1.1M | 03/22 | 0.43 mi | 1, Chestnut Close, London, Greater London N14 4SG | - | - | 4 | Detached House | |
| £855K | 06/21 | 0.43 mi | 130, Bramley Road, London, Greater London N14 4HU | £6,484 | 132 | 4 | Semi-Detached House | |
| £740K | 06/21 | 0.43 mi | 28, Chase Road, London, Greater London N14 4EU | - | - | 4 | Semi-Detached House | |
| £625K | 01/21 | 0.45 mi | 13, Highlands Avenue, London, Greater London N21 1UH | £4,380 | 143 | 4 | Terraced House | |
| £1.0M | 12/22 | 0.49 mi | 37, The Birches, London, Greater London N21 1NJ | £7,214 | 140 | 4 | Semi-Detached House | |
| £815K | 04/21 | 0.51 mi | 3, Eversley Close, London, Greater London N21 1NY | £5,949 | 137 | 4 | Detached House | |
| £920K | 12/22 | 0.55 mi | 27, Holly Hill, London, Greater London N21 1NN | - | - | 4 | Semi-Detached House | |
| £820K | 03/21 | 0.56 mi | 3, Holly Hill, London, Greater London N21 1NN | £5,857 | 140 | 4 | Semi-Detached House | |
| £815K | 03/21 | 0.6 mi | 33, Willow Walk, London, Greater London N21 1NG | £6,573 | 124 | 4 | Semi-Detached House | |
| £755K | 11/23 | 0.6 mi | 17, Willow Walk, London, Greater London N21 1NG | £5,677 | 133 | 4 | Semi-Detached House | |
| £750K | 06/21 | 0.61 mi | 71, Enfield Road, Enfield, Greater London EN2 7HA | £7,143 | 105 | 4 | Semi-Detached House | |
| £715K | 07/23 | 0.61 mi | 65, Enfield Road, Enfield, Greater London EN2 7HA | £6,875 | 104 | 4 | Semi-Detached House | |
| £825K | 03/21 | 0.62 mi | 113, The Vale, London, Greater London N14 6BA | £8,168 | 101 | 4 | Semi-Detached House | |
| £665K | 03/22 | 0.64 mi | 24, Gallus Close, London, Greater London N21 1JR | - | - | 4 | Detached House | |
| £765K | 10/22 | 0.66 mi | 5a, Charter Way, London, Greater London N14 4JS | £6,483 | 118 | 4 | Terraced House | |
| £951K | 08/22 | 0.66 mi | 2, Gallus Close, London, Greater London N21 1JR | £6,354 | 150 | 4 | Detached House | |
| £805K | 06/21 | 0.67 mi | 4, Sussex Way, Cockfosters, Barnet, Greater London EN4 0BJ | £4,879 | 165 | 4 | Semi-Detached House | |
| £955K | 04/24 | 0.68 mi | 70, Vera Avenue, London, Greater London N21 1RR | £6,083 | 157 | 4 | Semi-Detached House | |
| £935K | 04/21 | 0.68 mi | 70, Vera Avenue, London, Greater London N21 1RR | £5,955 | 157 | 4 | Semi-Detached House | |
| £1.3M | 10/22 | 0.69 mi | 14, Cadogan Gardens, London, Greater London N21 1ER | - | - | 4 | Semi-Detached House |
Local Rents
25 rents from £1.9K/mo to £4.5K/mo, average is £2.8K/mo.
| Rent | Date | Distance | Address | Beds | Type | |
| £2,500 | 09/23 | 0.11 mi | Lower Kenwood Avenue, Enfield, EN2 | 3 | Semi-Detached House | |
| £3,500 | 02/25 | 0.15 mi | - | 4 | Detached House | |
| £2,250 | 06/24 | 0.16 mi | Macleod Road, London, N21 | 3 | Semi-Detached House | |
| £2,250 | 06/24 | 0.16 mi | - | 3 | Semi-Detached House | |
| £2,800 | 05/24 | 0.18 mi | Lonsdale Drive, London, EN2 7NF | 3 | Semi-Detached House | |
| £2,675 | 12/24 | 0.2 mi | - | 4 | Semi-Detached House | |
| £3,950 | 04/24 | 0.29 mi | Lindal Crescent, Enfield, EN2 | 4 | Semi-Detached House | |
| £2,850 | 05/24 | 0.29 mi | Prince George Avenue, London | 3 | Detached House | |
| £2,800 | 05/24 | 0.32 mi | Sheringham Avenue, Southgate, London, N14 | 3 | Detached House | |
| £3,200 | 07/24 | 0.32 mi | - | 5 | Detached House | |
| £2,850 | 05/24 | 0.33 mi | Corfield Road, London, N21 | 5 | Detached House | |
| £2,400 | 05/24 | 0.34 mi | Pennington Drive London N21 | 3 | Flat | |
| £2,500 | 05/24 | 0.34 mi | Pennington Drive London N21 | 3 | Flat | |
| £3,000 | 03/25 | 0.34 mi | - | 3 | Semi-Detached House | |
| £3,200 | 02/24 | 0.34 mi | Buchanan Close, London, N21 | 4 | Detached House | |
| £4,500 | 05/24 | 0.45 mi | Lakenheath, Southgate, London, N14 | 5 | Detached House | |
| £2,300 | 05/24 | 0.46 mi | The Pines, Chase Road, London, N14 | 3 | Flat | |
| £4,200 | 04/24 | 0.49 mi | Glenbrook South, Enfield, London, EN2 | 4 | Semi-Detached House | |
| £2,900 | 05/24 | 0.5 mi | Wellston Crescent, Southgate, London, N14 | 4 | Flat | |
| £2,700 | 12/24 | 0.51 mi | - | 4 | Semi-Detached House | |
| £2,950 | 06/24 | 0.54 mi | Oakwood Park Road, Southgate | 4 | Semi-Detached House | |
| £1,875 | 02/25 | 0.55 mi | - | 3 | Flat | |
| £2,650 | 05/24 | 0.56 mi | OAKWOOD PARK ROAD, Southgate, London, N14 | 3 | Detached House | |
| £2,195 | 01/25 | 0.58 mi | - | 3 | Semi-Detached House | |
| £2,500 | 04/24 | 0.61 mi | Enfield Road, Enfield, Middlesex, EN2 | 3 | Semi-Detached House |
Local Area Statistics
Population in EN2 | 29,47129,471 |
Population in Enfield | 130,248130,248 |
Town centre distance | 1.05 miles away1.05 miles away |
Nearest school | 0.40 miles away0.40 miles away |
Nearest train station | 0.45 miles away0.45 miles away |
| |
Rental demand | Landlord's marketLandlord's market |
Rental growth (12m) | +1%+1% |
Sales demand | Balanced marketBalanced market |
Capital growth (5yrs) | +19%+19% |
Property History
Listed for £885,000
September 11, 2024
Sold for £440,000
2008
Floor Plans
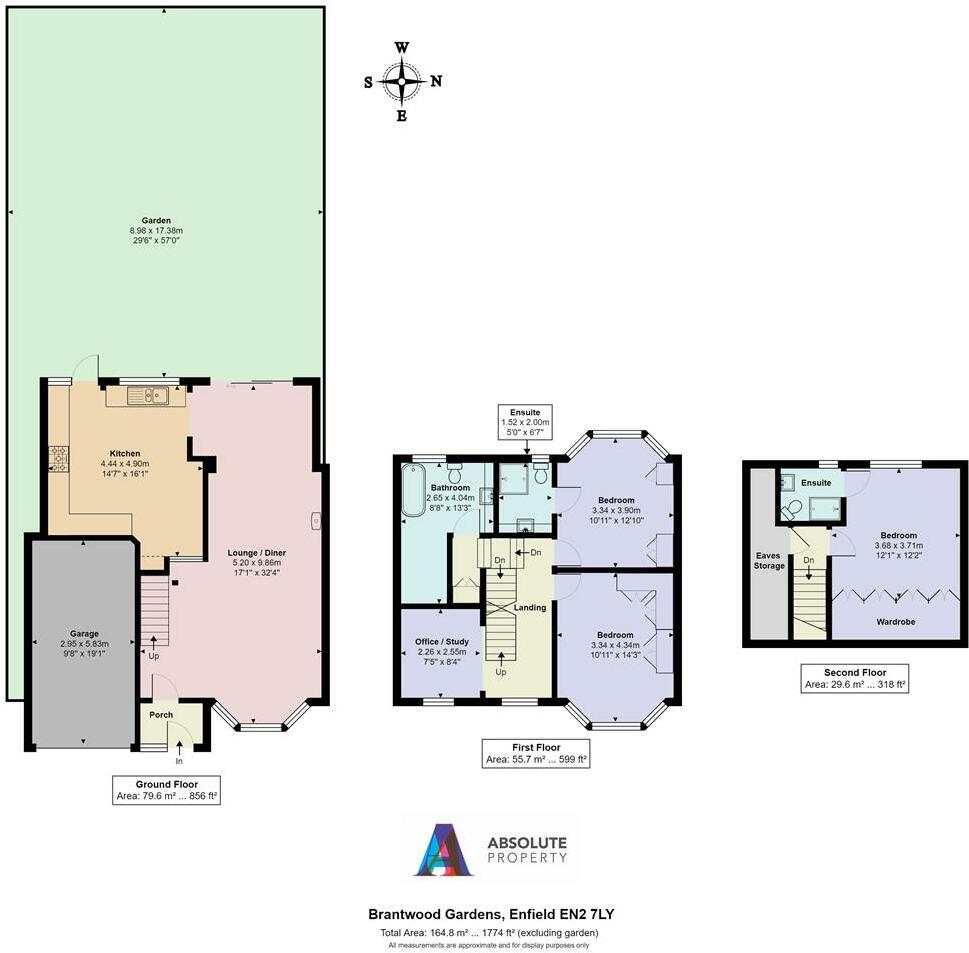
Description
- Semi Detached +
- Four Bedrooms +
- Through Lounge +
- Extended Kitchen/Breakfast Room +
- En Suite +
- Driveway & Garage +
- Study +
- Freehold Ttile +
- Council Tax Band F +
- EPC Rating D +
Absolute Property are delighted to offer this four bedroom semi detached property boasting 1692 sq ft of living space. The current owners have lovingly cared for and transformed this property into a stunning, individual family home. Each and every room has been decorated and well appointed with style and quality. The property is just 0.6 miles from Oakwood Tube Station (Piccadilly Line), close to several local schools and the various shops and restaurants of Oakwood parade. Trent Country Park is also nearby with it's golf course, Country club and equestrian centre. The property is an ideal family home due to it's proximity to outstanding schools. Viewing is Highly recommended to avoid disappointment.
Accomodation Comprises: - Entrance Hall¦Lounge/Diner¦Kitchen/Diner¦Four Bedrooms¦Family Bathroom¦En Suite¦Garage¦Driveway¦Rear Gardenl
Brantwood Gardens: - This semi detached residence is beautifully presented and boasts light and spacious accommodation. The current owners have lovingly cared for and transformed this property into a stunning, individual family home. Each and every room has been decorated and well appointed with style and quality. There are four bedrooms to the upper floor with two en suites in addition to a family bathroom, one of the bedrooms is currently used as an open plan study. Downstairs the natural lit main reception is dual aspect with windows to the front and rear allowing plenty of light to flow through, in addition you will find a luxury high spec kitchen/diner with integrated appliances, granite worktops and door into the rear garden.
Outside: - The property is accessed via a driveway with mature shrub borders leading to the garage with an up and over door. The rear garden has been professional landscaped and provide a secluded setting with Patio area, outside shed and lighting.
Location: - Brantwood Gardens sits in an outstanding residential location. Oakwood London Underground Station (Piccadilly Line) is 0.6 miles away and some of the area’s most sought after schools are also in the vicinity, including Eversley Primary School (Outstanding), Merryhills Primary School and Highlands Secondary School (Outstanding), Close at hand are various shops and restaurants of Oakwood parade. Trent Country Park is also nearby with its golf course, Country club and equestrian centre.
Entrance: - Porch to internal door opening to:
Lounge/Diner: - Coving to ceiling, ceiling spot lights, tv socket, upvc double glazed leaded window to front aspect, three radiators, wood laminate flooring, stairs to first floor landing, upvc double glazed sliding door opening to rear garden, open doorway to kitchen/diner.
Kitchen/Diner: - Range of eye and base level units with granite worktops and under unit lighting, built in oven, hob and extractor, integrated washing machine and dishwasher, one quarter bowl stainless steel sink drainer unit with mixer taps, coving to ceiling, ceiling spot lights, radiator, built in seating area, wood laminate flooring, upvc double glazed window to rear aspect, upvc double glazed single door opening to rear garden.
First Floor Landing: - Landing splits in two with doors to bedroom two, bedroom three, bedroom four/study, family bathroom, upvc double glazed window to front aspect.
Bedroom Two: - Coving to ceiling, ceiling spot lights, radiator, upvc double glazed window to rear aspect, door to ensuite.
En Suite: - Comprising of low flush wc, vanity units hand was basin with mixer taps, shower cubicle, heated towel rail, ceiling spot lights, upvc frosted to rear aspect.
Bedroom Three: - Coving to ceiling, ceiling spot lights, radiator, upvc double glazed bay window to front aspect.
Bedroom Four/Study: - Open Plan, Coving to ceiling, ceiling spot lights, radiator, upvc double glazed leaded window to front aspect.
Family Bathroom: - Three piece suite comprising of low flush wc, vanity unit hand wash basin with mixer taps, roll top bath with shower attachment, recess into an area which is plumbed in if someone wanted to create a Sauna.
Second Floor Landing: - Doors to Main Bedroom, Storage into eves.
Bedroom One: - Ceiling spot lights, built in wardrobes, radiator, upvc double glazed window to rear aspect, door to:
En Suite: - Three piece suite comprising of low flush wc, hand wash basin with mixer taps, shower cubicle. heated towel rail, ceiling spot lights, extractor fan, upvc double glazed frosted window to rear aspect.
Front Aspect: - Paved driveway with rest laid to lawn, various shrub borders and flower beds, outside shed, outside tap, outside lighting.
Similar Properties
Like this property? Maybe you'll like these ones close by too.
