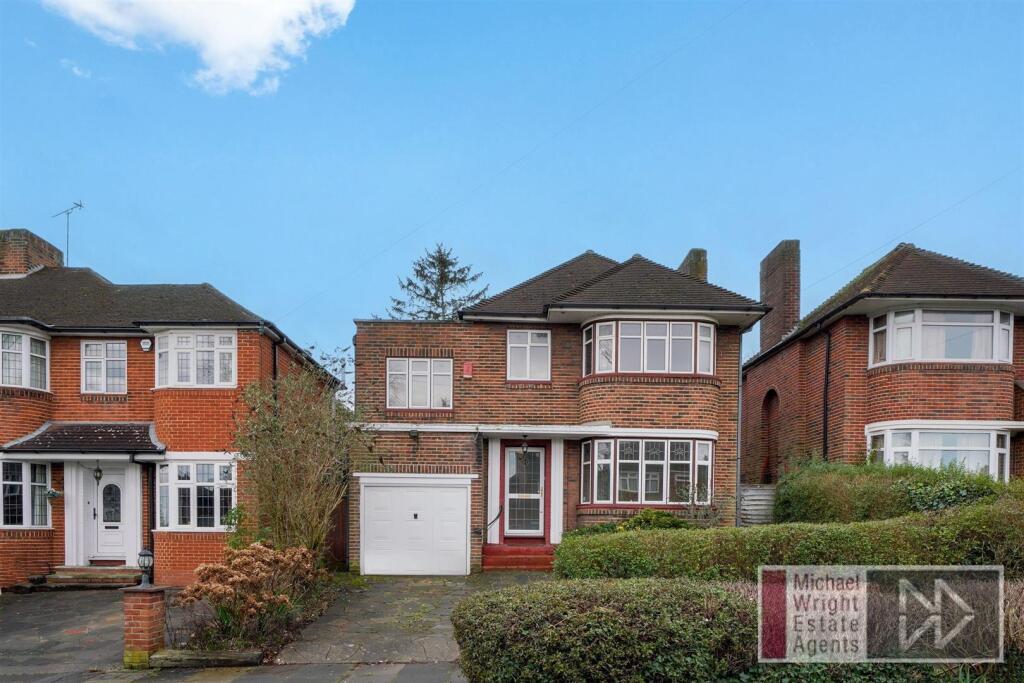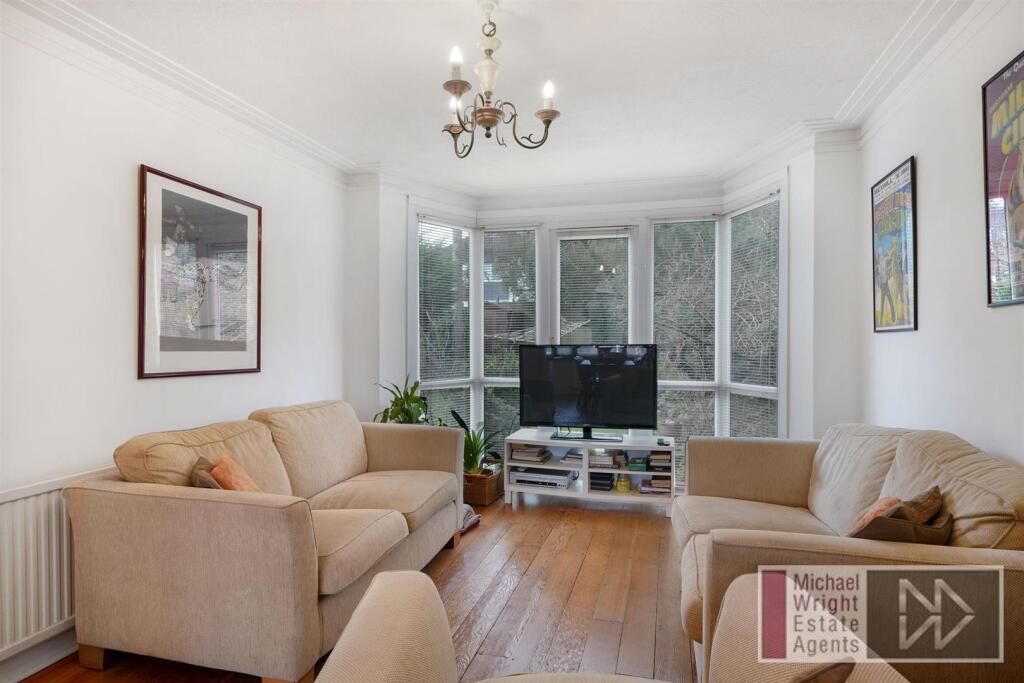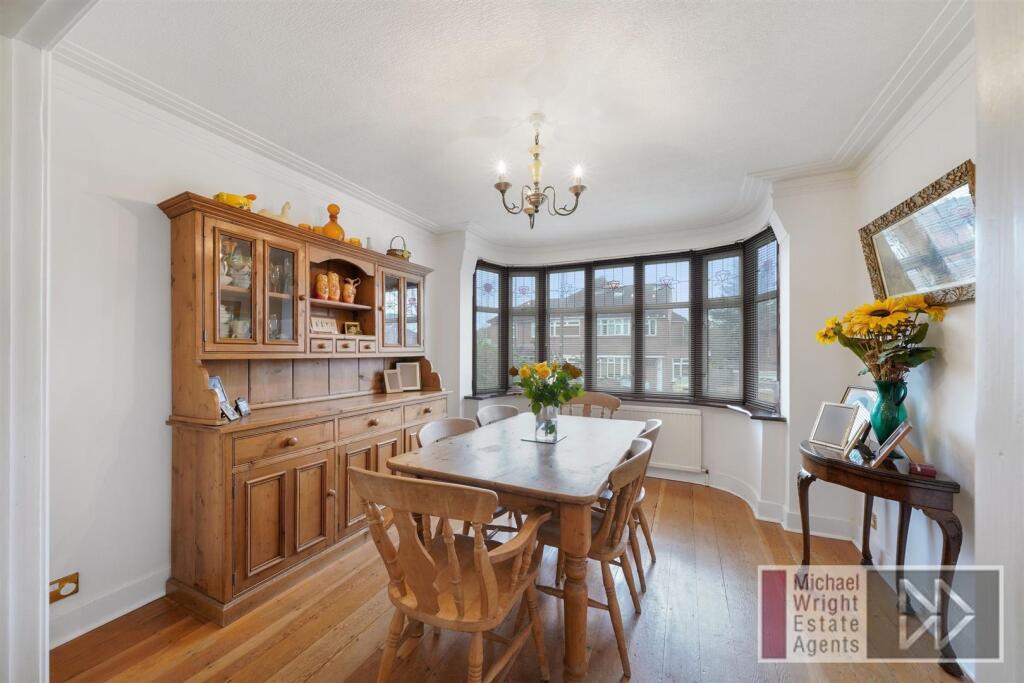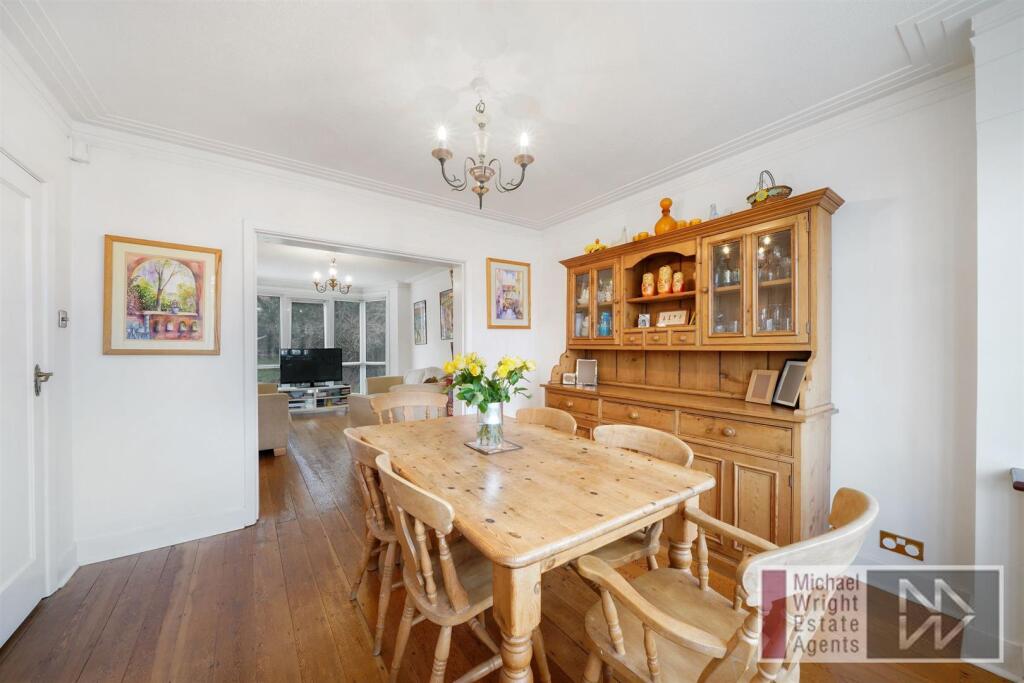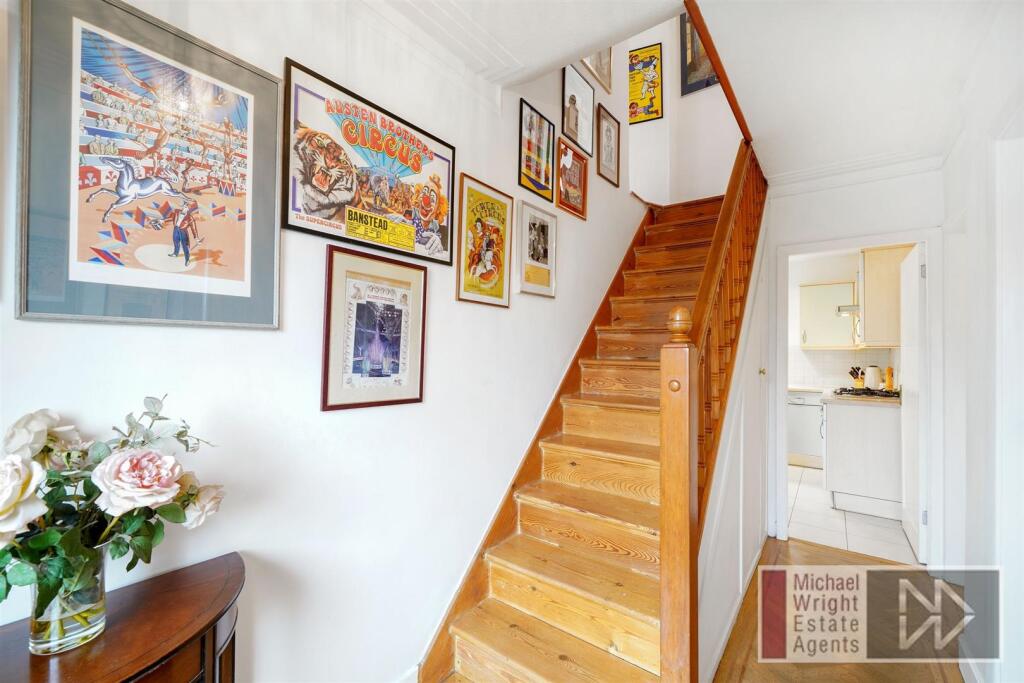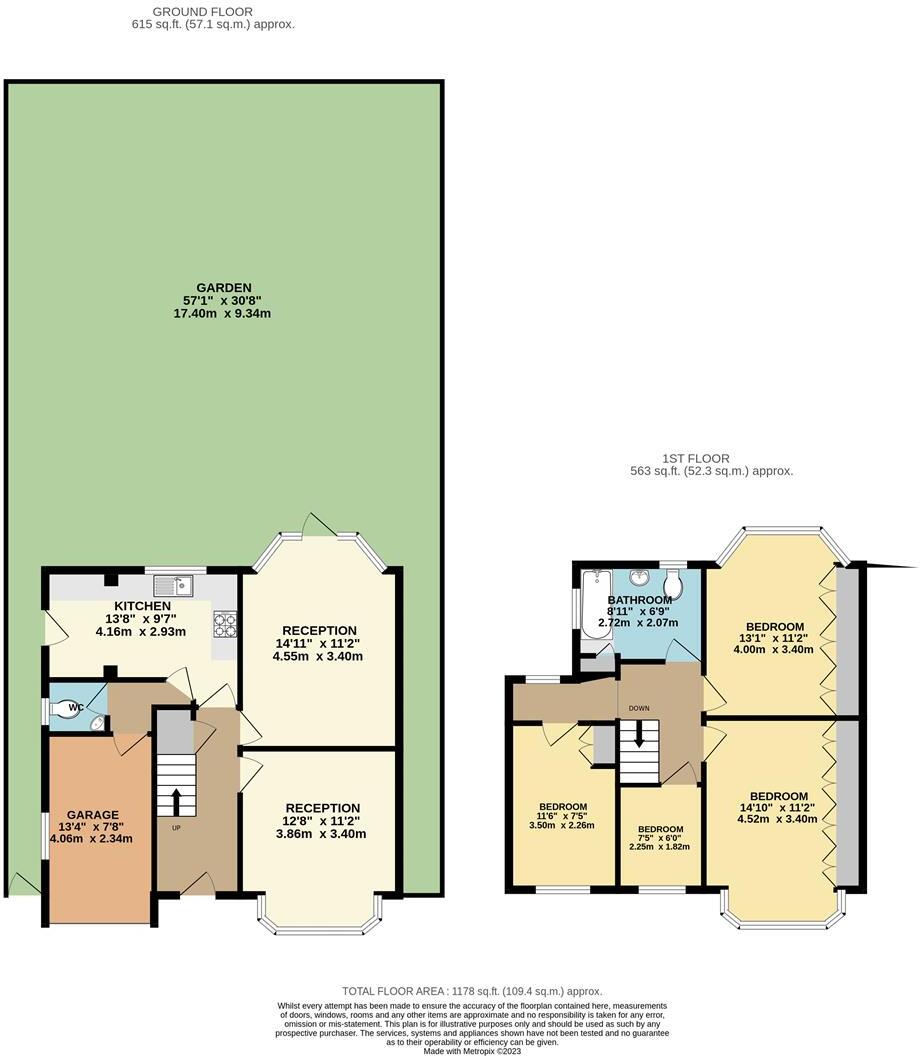- 4 BEDROOM FAMILY HOME IN QUIET TREE LINED TURNING +
- 2 INTERCONNECTING RECEPTION ROOMS +
- EXTENDED FITTED KITCHEN +
- DOWNSTAIRS CLOAKROOM +
- INTEGRAL GARAGE WITH OWN DRIVE & OFF STREET PARKING +
- MATURE REAR GARDEN +
- FURTHER EXTENSION POTENTIAL +
- WITHIN WALKING DISTANCE TO OAKWOOD TUBE STATION, BUSES, SHOPS ETC. +
- CATCHMENT FOR GOOD SCHOOLS OF ALL AGES +
- OFFERED CHAIN FREE +
AN EXTENDED 4 BEDROOM FULLY DETACHED & DOUBLE GLAZED LAING BUILT HOUSE IN THIS QUIET & LEAFY RESIDENTIAL TURNING, OFFERED WITH A REAL HOMELY FEEL & CHAIN FREE. THERE IS AN INTEGRAL GARAGE (OWN DRIVE), OFF STREET PARKING TO FRONT PLUS A WELL ESTABLISHED REAR GARDEN.
There are 2 Interconnecting Reception Rooms, Fitted Kitchen and Downstairs Cloakroom. There is still Further Scope to Extend to the Rear, to Extend Over the Kitchen Extension, and/or into the Loft - Subject to Usual Consents.
Access to Oakwood Tube Station (Picc. Line), Shopping Parade, Bus Routes & in the Catchment for Very Popular Schools including Eversley, Merryhills & Grange Park Primary Schools, plus Highlands Secondary & Perhaps Southgate School. Certainly a Well Maintained & Spacious Family Home Worthy of an Internal Viewing. Offered Chain Free.
Entrance Hall: - Double Glazed Front Door, Parquet Flooring, Double Radiator.
Through Lounge: - 8.64m x 3.40m in total (28'4 x 11'2 in total) -
Lounge Area: - 4.80m x 3.40m (15'9 x 11'2) - Double Glazed Bay Window to Rear, Wood Strip Flooring, Double Radiator. Archway to:
Dining Area: - 3.84m x 3.40m (12'7 x 11'2) - Double Glazed Bay Window, Wood Strip Flooring, Double Radiator, Cornicing.
Fitted Kitchen: - 4.27m x 2.92m (14' x 9'7) - Ample Floor & Wall Units, Worktops, 1.5 Bowl Inset Stainless Steel Inset Sink with Mixer Taps, Neff 5 Ring Gas Hob with Wok Burner, Built Under Oven and Extractor Over. Plumbed for Both Dishwasher & Washing Machine. Larder Cupboard. Double Glazed Window to Rear and Double Glazed Door to Side.
Bedroom 1: - 4.60m x 3.40m (15'1 x 11'2) - Double Glazed Bay Window to Front, Wood Strip Flooring, Fitted Wardrobes, Radiator.
Bedroom 2: - 4.01m x 3.40m (13'2 x 11'2) - Double Glazed Bay Window to Rear Overlooking Garden, Fitted Wardrobes, Wood Strip Flooring, Radiator.
Bedroom 3: - 3.71m x 2.29m (12'2 x 7'6) - Double Glazed Window to Rear, Fitted Double Wardrobe & Bed Recess with Fitted Cupboards Above, Radiator.
Bedroom 4: - 2.46m x 1.83m (8'1 x 6') - Double Glazed Window to Front, Wood Strip Flooring, Radiator.
Large Family Bathroom: - 2.97m x 2.13m (9'9 x 7') - Fully Tiled in Mosaic Tiles on 2 Walls. Modern Bathroom Suite. 2 x Double Glazed Frosted Windows to Side & Rear. Chrome Heated Towel Rail.
Downstairs Cloakroom: -
Mature Rear Garden: - Mainly Laid to Lawn, Mature Trees & Shrubs, Including an Apple Tree. Side Entrance.
Rear Elevation Of Property: - Also Showing Flat Roof Area Suitable for Extension - SPP.
