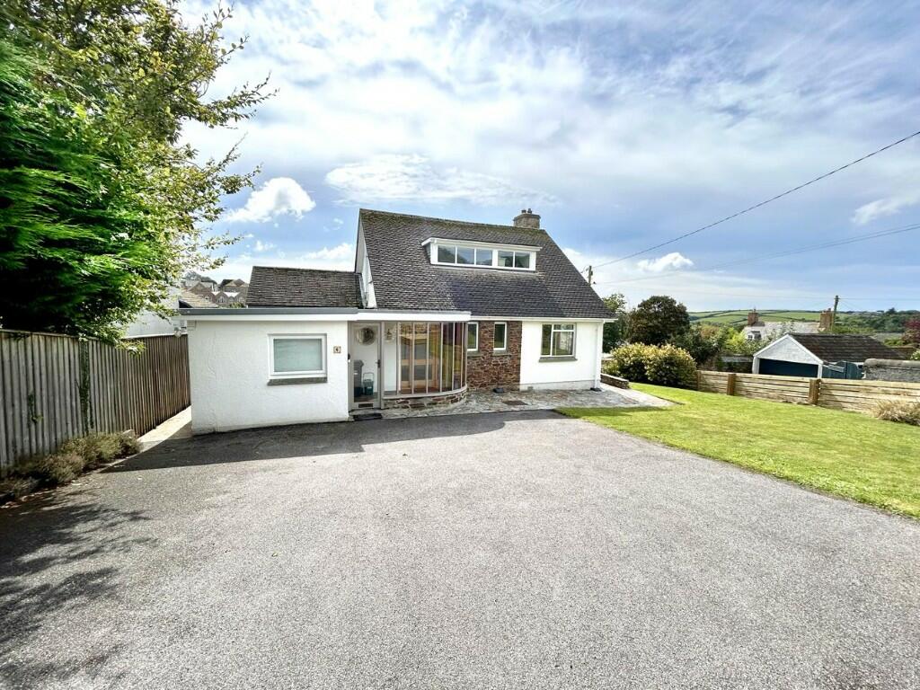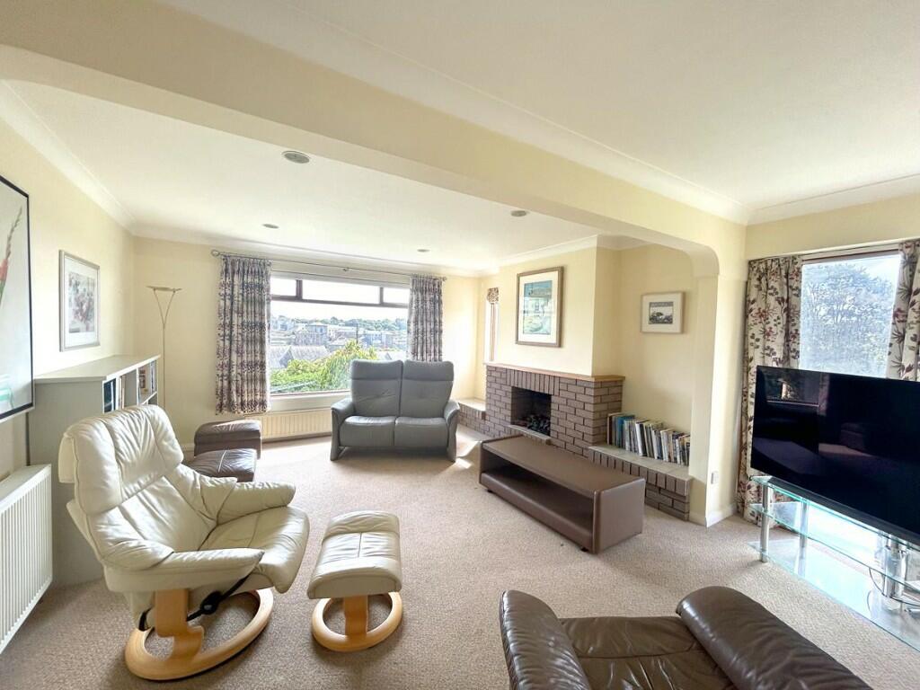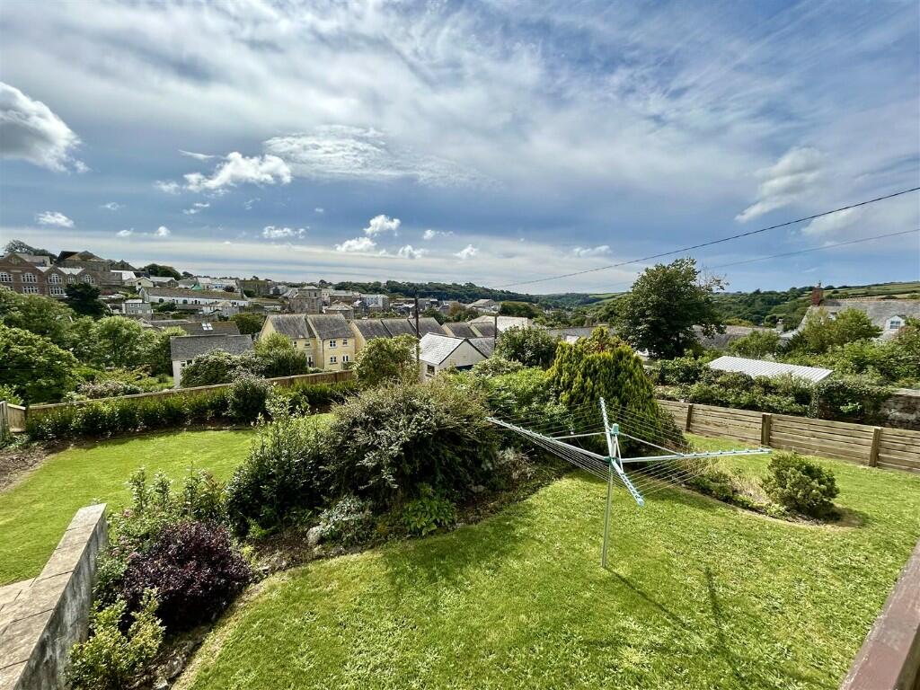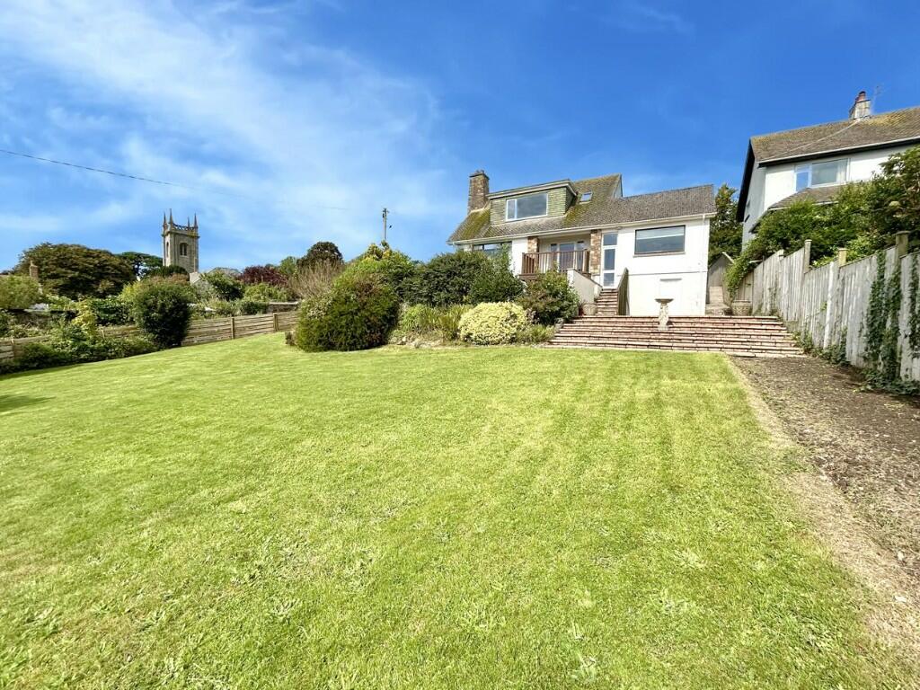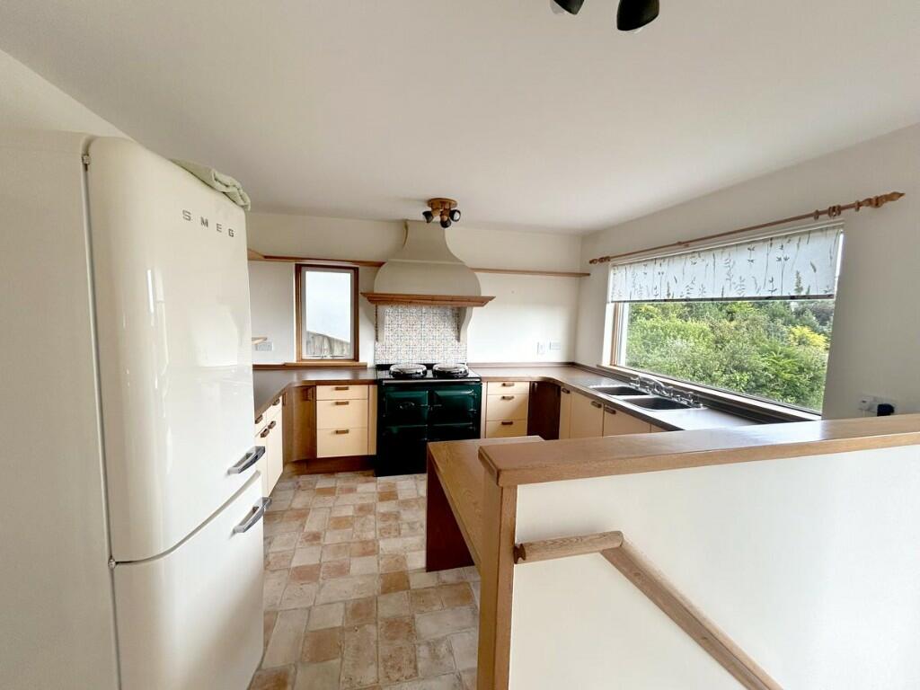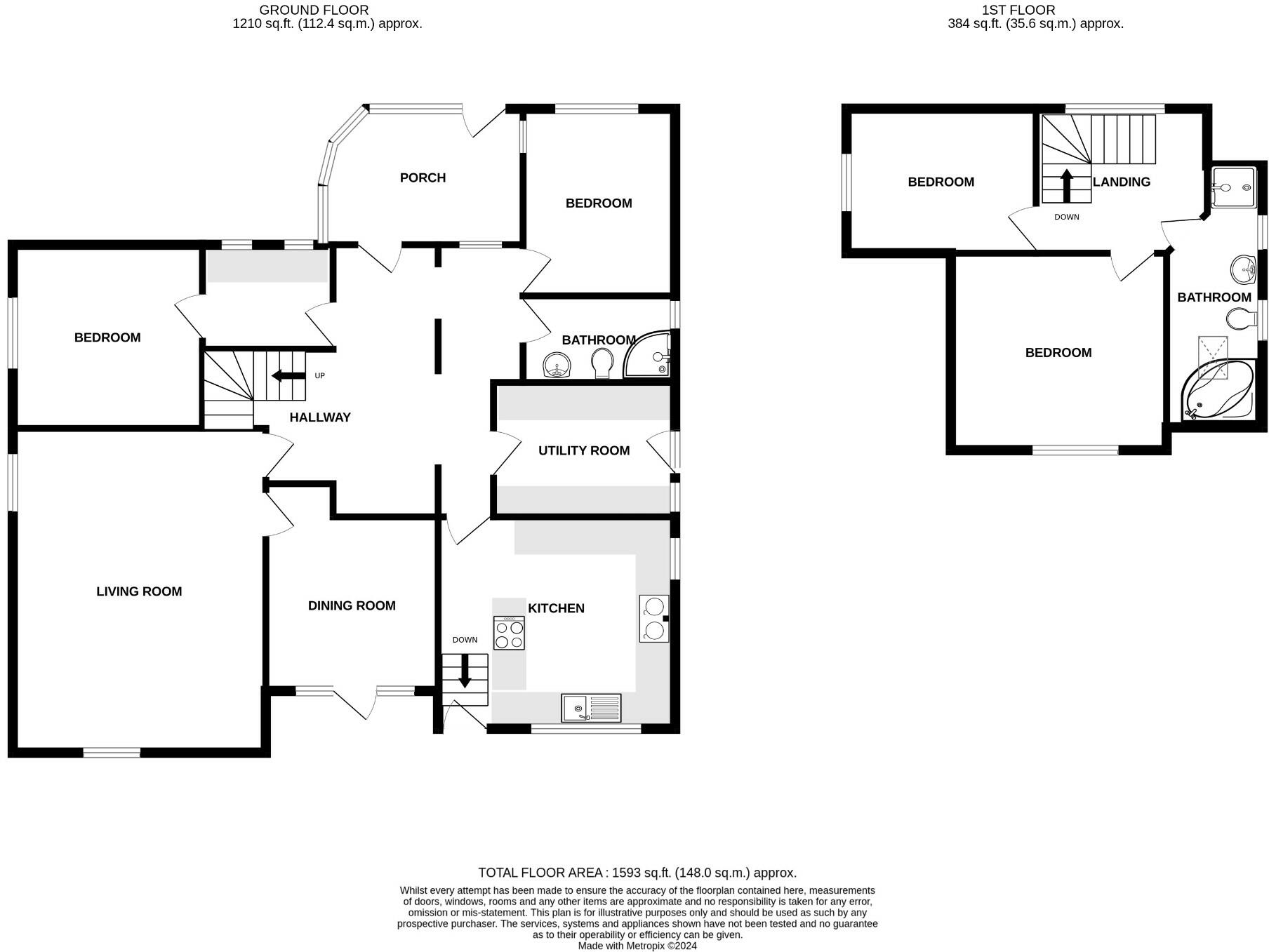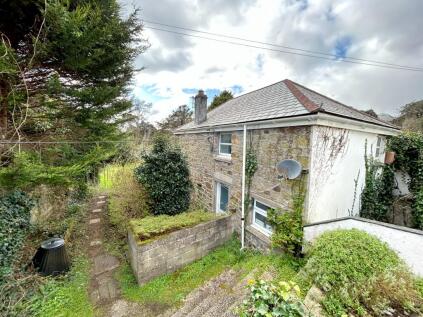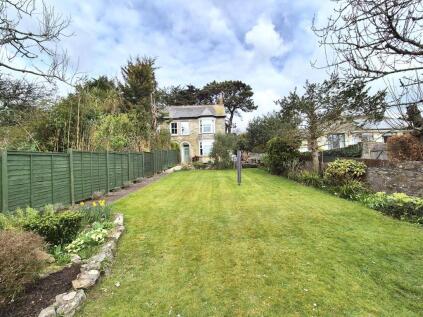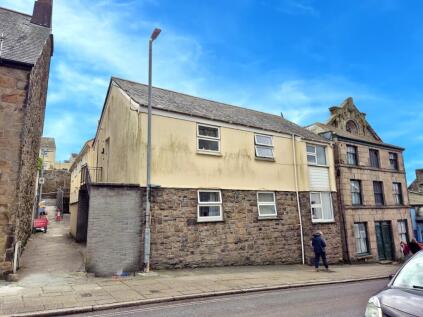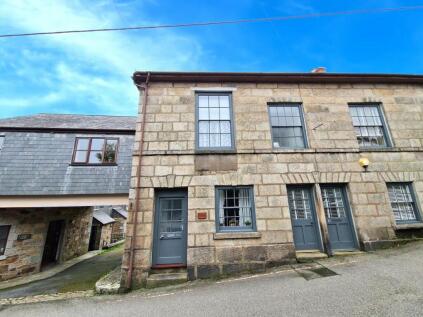- SUPERB DETACHED FAMILY HOME +
- ELEVATED POSITION ENJOYING TOWN AND COUNTRYSIDE VIEWS +
- GARDENS & PARKING +
Situated in the highly regarded Church Hill area of Helston this well proportioned accommodation comprises, in brief, on the ground floor an impressive entrance hall, lounge enjoying the super vistas, kitchen, dining room, prep kitchen, shower room and two further bedrooms, one of which is currently used as a study. On the first floor there are a further two bedrooms and beautifully appointed family bathroom. To the outside at the front there is a generous parking area. The gardens are a real feature of this property and wrap themselves around the property and enjoy the magnificent south and westerly outlook.
Helston itself is a bustling market town that stands as the gateway to the Lizard Peninsula which is designated as an Area of Outstanding Natural Beauty with many beaches, coves and cliff top walks. The town itself has amenities that include primary schools, secondary school with 6th form
college, leisure centre with indoor pool, there are a number of national stores and supermarkets, also doctor's surgeries.
THE ACCOMMODATION COMPRISES (DIMENSIONS APPROX)
GLAZED DOOR LEADS TO
GENEROUS ENTRANCE PORCH
With tiling to the floor and feature curved glazing, portal window, wall light and wood panelling to the ceiling. With attractive glazed wooden door with glazed side panels to
ENTRANCE HALL
A spacious and beautiful introduction to this lovely property with attractive tiling to the floor, feature arches and turning staircase rising to the first floor landing with portal window back to the entrance porch. With doors to
LOUNGE 6M X 4.48M (19'8" X 14'8")
A super dual aspect room with superb views over the town scape of Helston, including the town hall, museum, Pasmore Edwards building, Methodist Chapel and onwards to open countryside towards the Penrose Estate. There are a further two floor to ceiling windows framing the view to St MichaelsParish church. Brick feature fireplace with shelved alcoves to both sides, open fire with wood mantel over (currently unused). The room is lit by a series of ceiling lights. Door to
DINING ROOM 3.6M X 3M (11'9" X 9'10")
With tile effect vinyl flooring and large glazed door with glazed side panels leading to the deck which enjoys the fabulous views. Arch to
KITCHEN/BREAKFAST ROOM 4.22M X 3.8M (13'10" X 12'5")
Comprising fitted kitchen with wood and pattern effect worktops with double bowl stainless steel sink drainer with mixer taps. There are a mixture of base and drawer units under with wall units and shelving over, built in black electric Aga with attractive tiled splashback and chimney style hood over, built in gas hob, breakfast bar arrangement, built in microwave and space is provided for a fridge/freezer. There is a loft hatch to roof space, tile effect flooring and windows to the side and rear aspect enjoying the super views. Between the opening to the lounge and kitchen there are three steps that lead down to the back door with access through a glazed door out onto the garden and a door back to the entrance hallway.
UTILITY/PREP KITCHEN
With stone effect worktops that incorporate a one and a half bowl stainless steel sink drainer with mixer tap. There are a mix of base and drawer units under with wall units over and spaces are provided for a washing machine and dishwasher. There is a Neff stainless steel built in oven and Neff built in fridge/freezer. The floor is tiled and a glazed door and windows to the side aspect.
SHOWER ROOM 2.63M X 1.53M INCLUDING SHOWER CUBICLE
(8'7" X 5'0" INCLUDING SHOWER CUBICLE)
Being nicely appointed with a glazed walk in shower cubicle with attractive tiled splashback, dual flush w.c., wall mounted wash hand basin with mixer tap, ladder style drying radiator, feature mirror with lighting over, shaver socket and attractive tiling to the floor and walls. Window to the side aspect.
BEDROOM FOUR/STUDY 3.29M X 2.7M (10'9" X 8'10")
A dual aspect room with window to the front and side aspect.
LINK ROOM 2.2M X 1.86M (7'2" X 6'1")
With two windows to the front aspect and attractive tiling to the walls, understairs storage cupboard which is shelved and houses the Honeywell thermostat for the heating. Door to
BEDROOM THREE 3.32M X 3M (10'10" X 9'10")
A dual aspect room with window to the front aspect and side with views to the Parish church.
From the entrance hallway a turning staircase with attractive banister and balustrade leads to the
LANDING
With eaves storage area and high level window which allows light into the stairwell. Doors to
MASTER BEDROOM 3.97M X 3.8M (13'0" X 12'5")
A lovely space with generous picture window with view back over the super town scape with open fields and countryside in the distance. Walk in built in wardrobe with light, a number of shelves and hanging areas with eaves storage area and loft hatch to the roof space. There are built in drawer units and built in dressing area with cupboards under.
BEDROOM TWO 3.34M X 2.51M (10'11" X 8'2")
With high level window to the front aspect and further window to the side aspect enjoying the view back to the Parish church and open countryside.
BATHROOM
A beautifully appointed room with Villeroy & Boch corner bath, dual flush w.c., wall mounted hand wash basin, walk in shower cubicle with attractive tiled splashback, glass shelf and glass entrance door and ladder style drying radiator. The room is lit by a series of downlighters, windows to the side aspect with further skylight and both the floors and walls have attractive tiling.
OUTSIDE
To the front of the property there is a generous driveway and turning area with parking for a number of vehicles. The property is fronted by an attractive local stone wall topped with mature plants and shrubs.
GARDENS
Being a real feature of this property are the super mature gardens which wrap themselves around the front, side and rear of the property with an expansive lawn with a central bed with plants and shrubs. From many points a wonderful view to the South and West is enjoyed with views over the
historic market town of Helston with open countryside beyond enclosed by newly installed fencing.
From the dining room one can step out onto the deck enjoying the fabulous views, a perfect place for a morning coffee or Al Fresco dining. Steps lead down to a patio area with further steps leading down onto the lawn and pedestrian access is gained back up the side of the property. There is an outside tap. From the patio a double glazed door leads back to the
CELLAR
A very useful space with power and light and opening to other rooms where there is a Bosch Worcester gas boiler and high pressure "Optimum" storage cistern. (From many points in the cellar there is limited head room).
AGENTS NOTE
The property will not be able to exchange contracts until probate has been granted.
SERVICES
Mains water, drainage, electricity and gas.
MOBILE AND BROADBAND COVERAGE
To check the mobile and broadband coverage, please refer to the brochure.
COUNCIL TAX BAND
Band F.
ANTI MONEY LAUNDERING REGULATIONS - PURCHASER
We are required by law to ask all purchasers for verified ID prior to instructing a sale.
PROOF OF FUNDS - PURCHASERS
Prior to agreeing a sale, we will require proof of financial ability to purchase which will include an agreement in principle for a mortgage and/or proof of cash funds.
