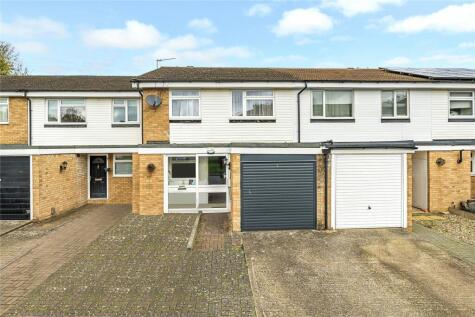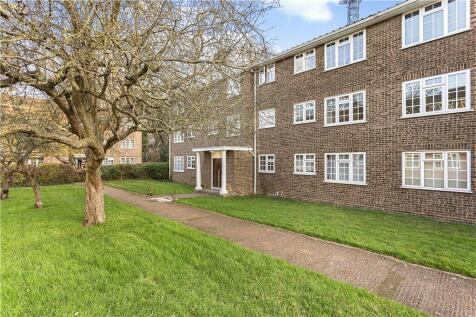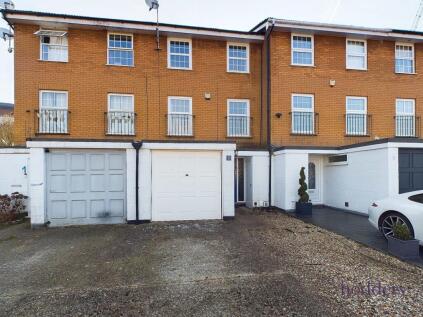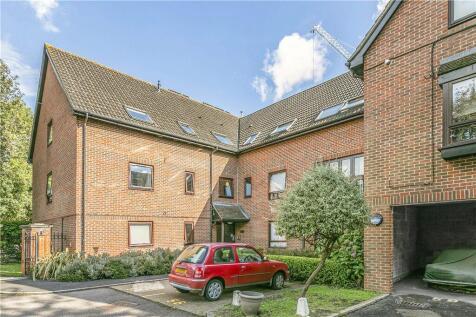2 Bed Flat, Single Let, Staines, TW18 4RT, £275,000
Waters Drive, Moormede Park, Staines-upon-Thames,TW18 4RT - 2 views - 7 months ago
Sold STC
Leasehold
BTL
ROI: 3%
~68 m²
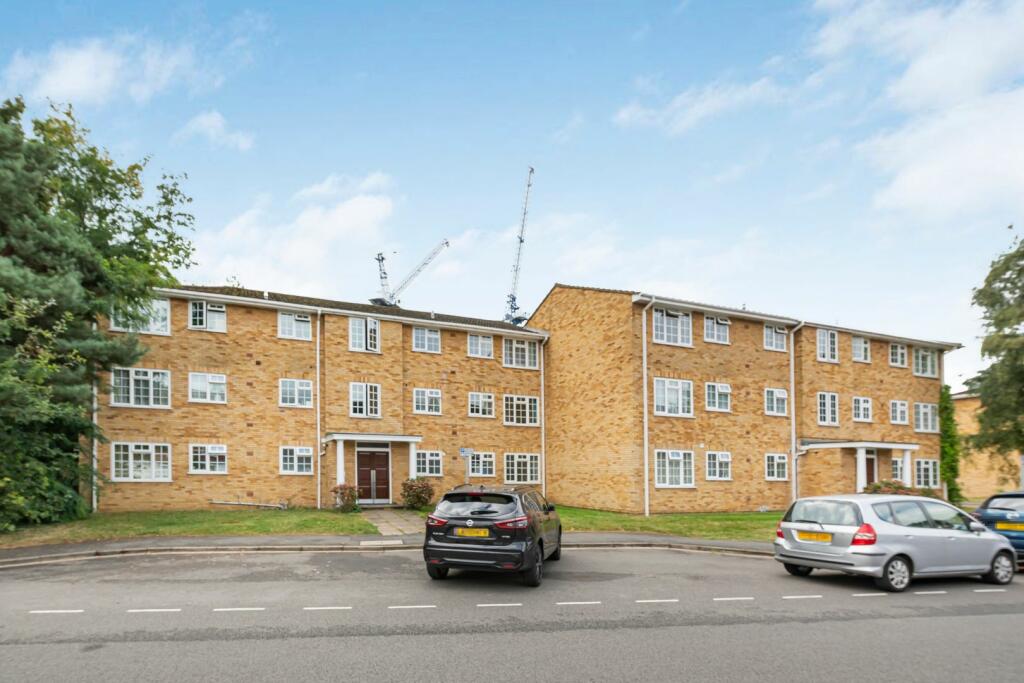
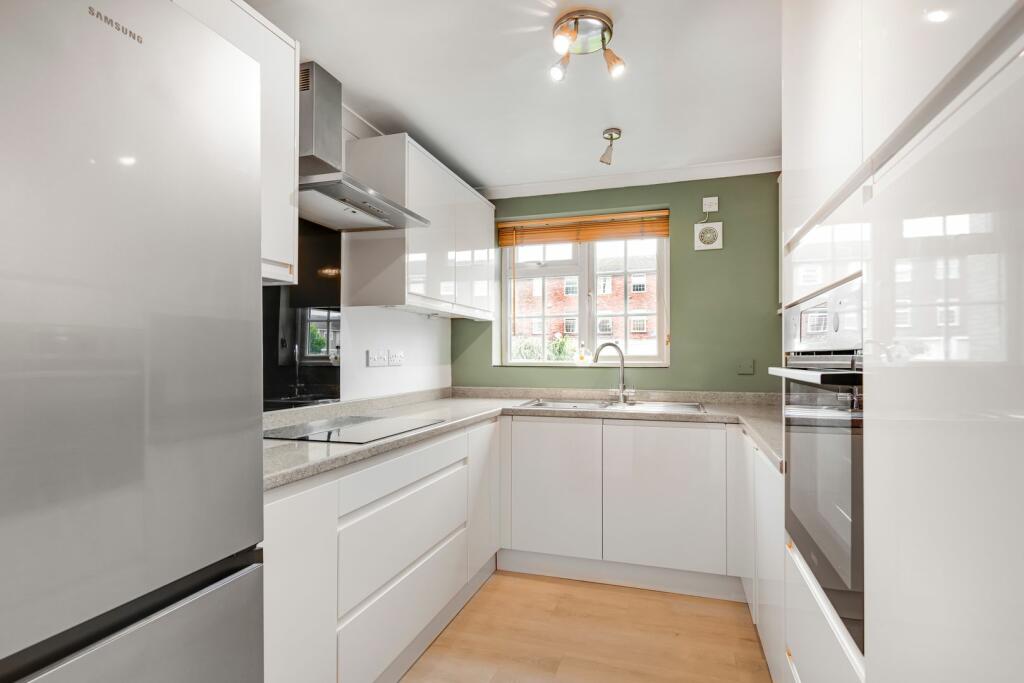
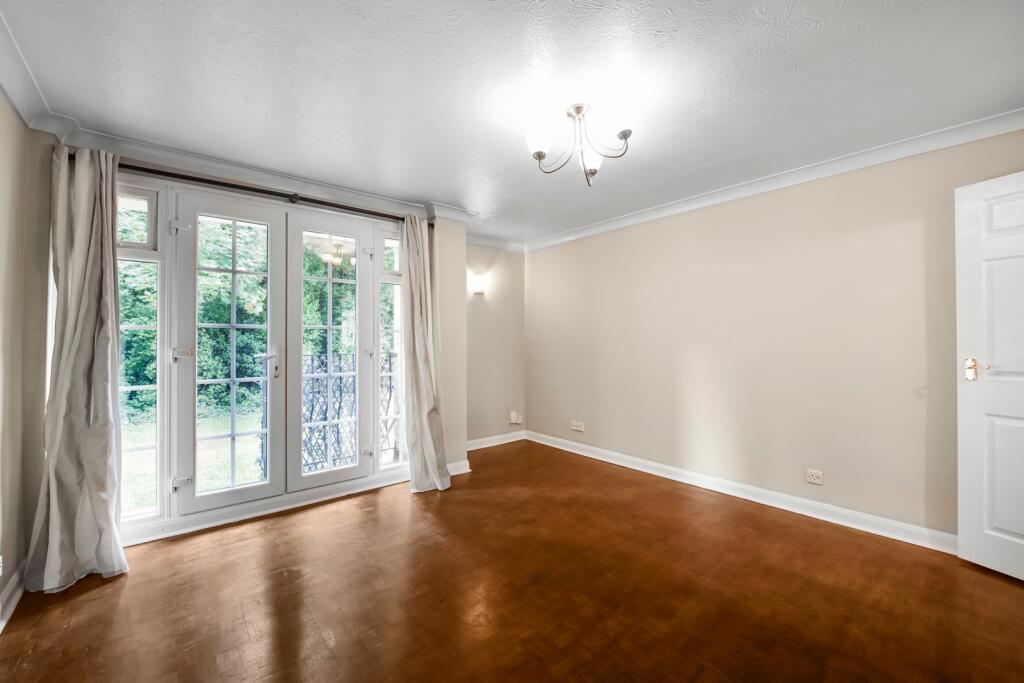
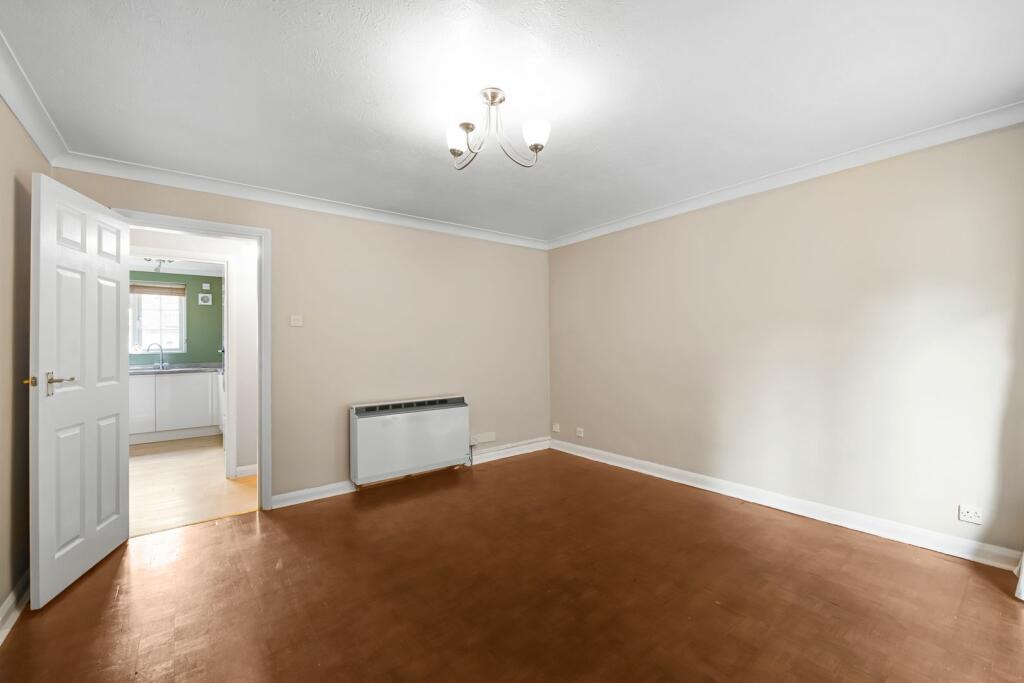
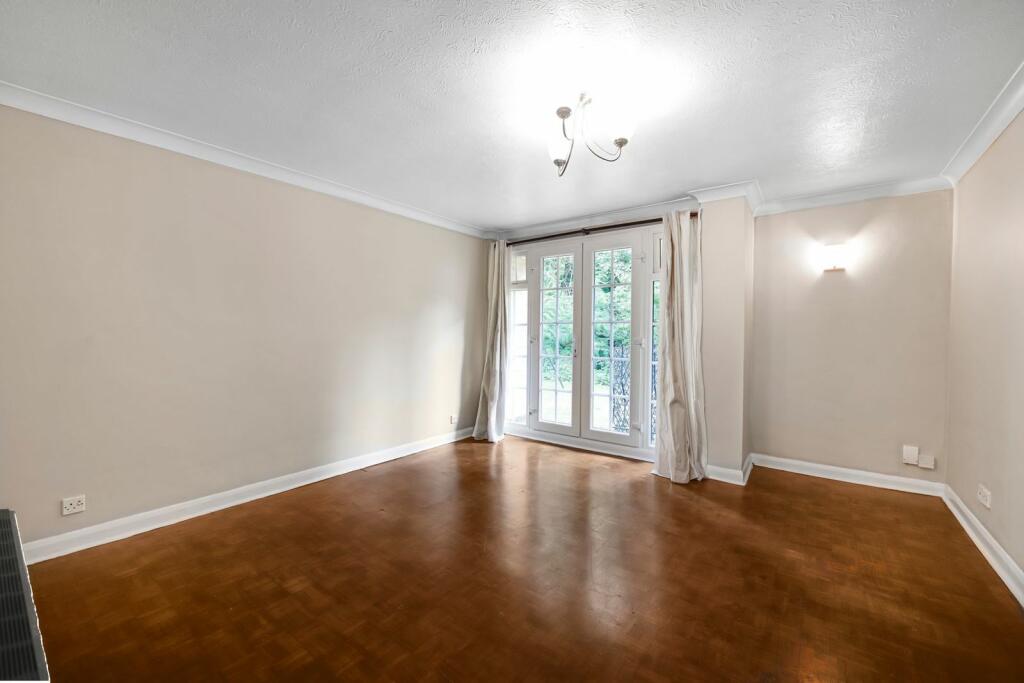
+9 photos
ValuationUndervalued
| Sold Prices | £230K - £425K |
| Sold Prices/m² | £3.7K/m² - £8.5K/m² |
| |
Square Metres | ~68.11 m² |
| Price/m² | £4K/m² |
Value Estimate | £330,000 |
| BMV | 20% |
Cashflows
Cash In | |
Purchase Finance | Mortgage |
Deposit (25%) | £68,750 |
Stamp Duty & Legal Fees | £10,700 |
Total Cash In | £79,450 |
| |
Cash Out | |
Rent Range | £1,250 - £2,990 |
Rent Estimate | £1,359 |
Running Costs/mo | £1,151 |
Cashflow/mo | £208 |
Cashflow/yr | £2,494 |
ROI | 3% |
Gross Yield | 6% |
Local Sold Prices
29 sold prices from £230K to £425K, average is £312K. £3.7K/m² to £8.5K/m², average is £5.2K/m².
Local Rents
50 rents from £1.3K/mo to £3K/mo, average is £1.8K/mo.
Local Area Statistics
Population in TW18 | 25,458 |
Population in Staines | 41,638 |
Town centre distance | 0.50 miles away |
Nearest school | 0.60 miles away |
Nearest train station | 0.44 miles away |
| |
Rental demand | Landlord's market |
Rental growth (12m) | +10% |
Sales demand | Buyer's market |
Capital growth (5yrs) | +7% |
Property History
Listed for £275,000
September 6, 2024
Description
Similar Properties
Like this property? Maybe you'll like these ones close by too.
Sold STC
3 Bed House, Single Let, Staines, TW18 4RJ
£450,000
1 views • 6 months ago • 109 m²
Sold STC
3 Bed Flat, Single Let, Staines, TW18 4RR
£330,000
5 months ago • 75 m²
3 Bed House, Single Let, Staines, TW18 4RT
£500,000
2 months ago • 93 m²
2 Bed Flat, Single Let, Staines, TW18 4SG
£335,000
2 views • a year ago • 68 m²
