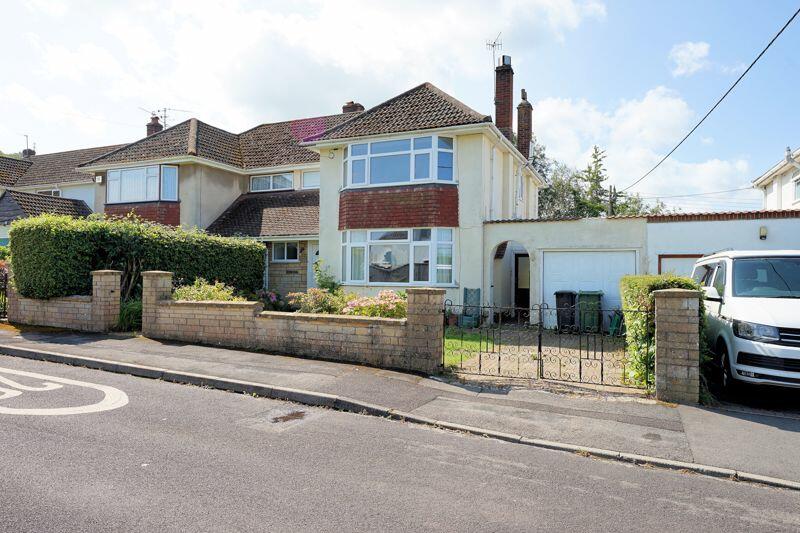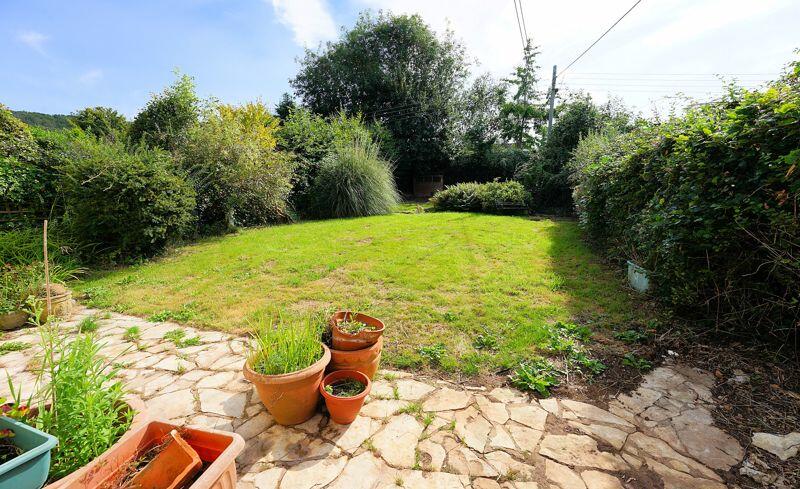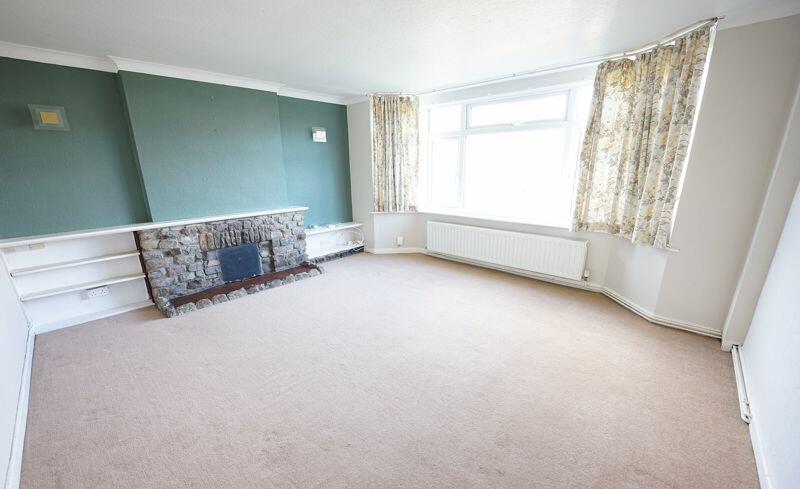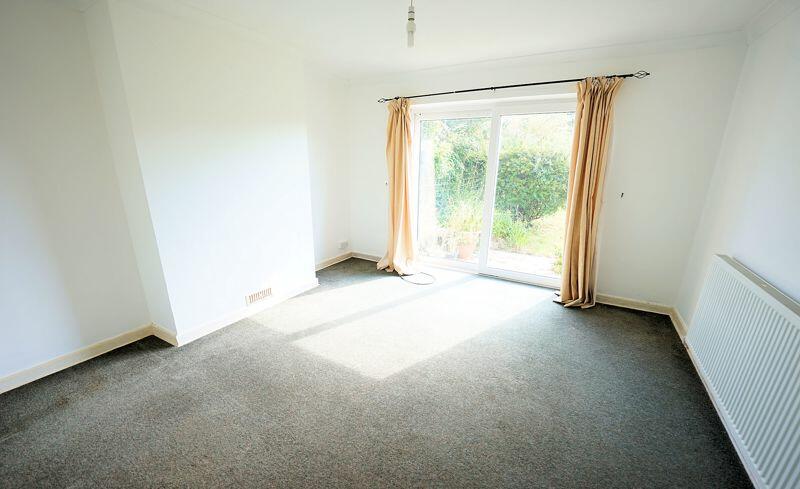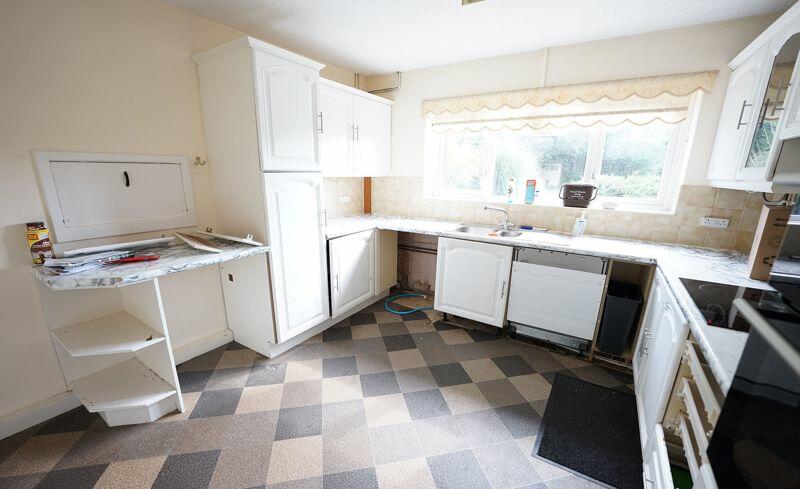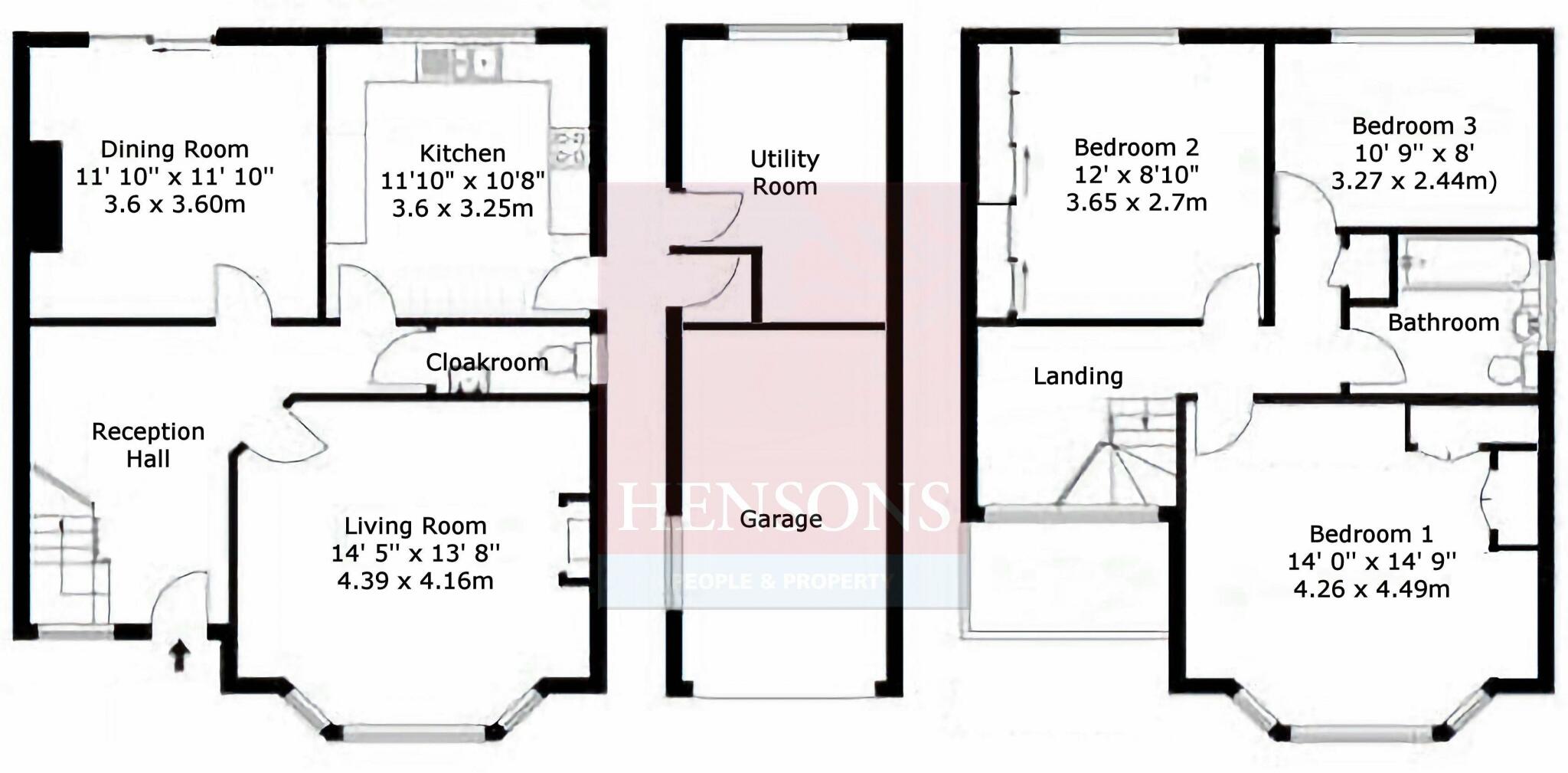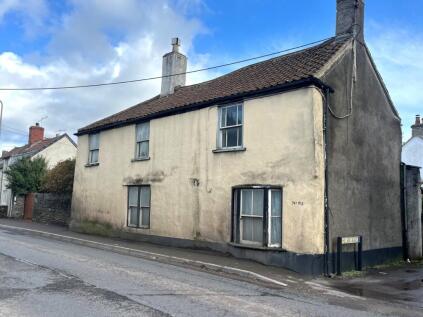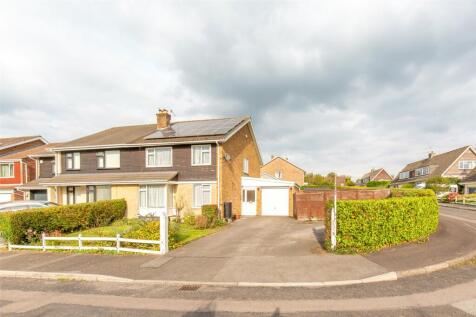- A spacious 3 bedroom home with an extensive garden +
- Priced to reflect the need for updating +
- Available without any chain delays +
- Sought after quiet village location +
A wonderful opportunity for you to put your own stamp on this substantial 1950's Voisey built home located in a highly sought after avenue in Backwell. The house is in need of some updating but offers generously proportioned living space including 2 separate reception rooms and 3 very comfortable bedrooms, a drive and garage together with a lovely south westerly facing garden.
The house stands on the southern edge of the sought-after village of Backwell, well away from any through traffic, areas of new development but close to picturesque open countryside but still within very easy walking distance of the village centre, the infant school, junior school and Backwell Secondary School.
Other amenities in Backwell include a series of local shops, two pubs, a Tennis Club, a football club, a gym and a swimming pool. A wider range of facilities are offered in neighbouring Nailsea including a large Tesco and Waitrose supermarket. Backwell is also well placed for Bristol which is just 8 miles away and is easily accessible by car, bus train or bicycle via the SUSTRANS national cycle network.
The House and Garden:
The house offers tremendous scope to extend if ever required, though the accommodation is already generous with an open porch sheltering the front door and leading into the very welcoming traditional reception hall that includes a quarter return staircase rising to the part galleried landing above. There is a cloakroom off the hall and doors open to the reception rooms and kitchen.
The feeling of space continues throughout the house, with the attractive light airy living room arranged to offer an outlook to the front with a broad bay window. There is a feature local stone fireplace, and the almost square dimensions make the room easy to furnish.
A separate dining room opens to and overlooks the extensive rear garden with sliding patio doors leading to a patio area. Alongside the dining room is the spacious kitchen which does need updating. The kitchen is fitted with a selection of wall and floor cupboards, an eye level electric double oven grill and an inset ceramic hob with a concealed extractor above. There is an integrated dishwasher and an inset one and a half bowl stainless steel sink. One of the wall cupboards conceals the gas boiler. A door at the side of the kitchen leads to the covered passageway in between the house and garage. From here there is access to the utility room and a built in storage cupboard, the garage and the front and rear gardens.
The utility room has a range of fitted cupboards and a window to the rear.
On the first floor the landing is a really useable area lending itself to a study space and of course giving access to the bedrooms and bathroom. All three bedrooms are of good size with the principal and second bedroom both having fitted wardrobes.
For those wishing to have an ensuite bathroom (shower room), the principal is large enough to create a separate en suite and we can show examples of houses again of the same design where this alteration has been carried out.
The fully tiled family bathroom has a window to the side and the classic white suite comprises a bath with shower over and glass shower screen, pedestal wash hand basin, and a low level WC.
Outside:
A pillared gateway with double wrought iron gates opens to the drive that provides parking and leads to the single garage with metal up and over door, light and power connected.
The garden at the front is mainly laid to lawn with shaped borders and a reconstituted low stone wall with a further gateway gate and path to the front door.
At the rear of the property the garden is extensive and mature with the majority laid to lawn framed by a series of established trees and shrubs providing plenty of screening.
Services & Outgoings:
All main services are available. Gas fired central heating through radiators. Full double glazing. High speed ADSL and superfast broadband are available with download speeds up to 1Gb or better via cable. Cable TV services are also available in the close.
Council Tax Band = E
Energy Performance:
The house has an energy rating of D-59
Our London Property Exhibitions:
See this property featured at our next exhibition in London.
Viewing:
By appointment with the the agents.
