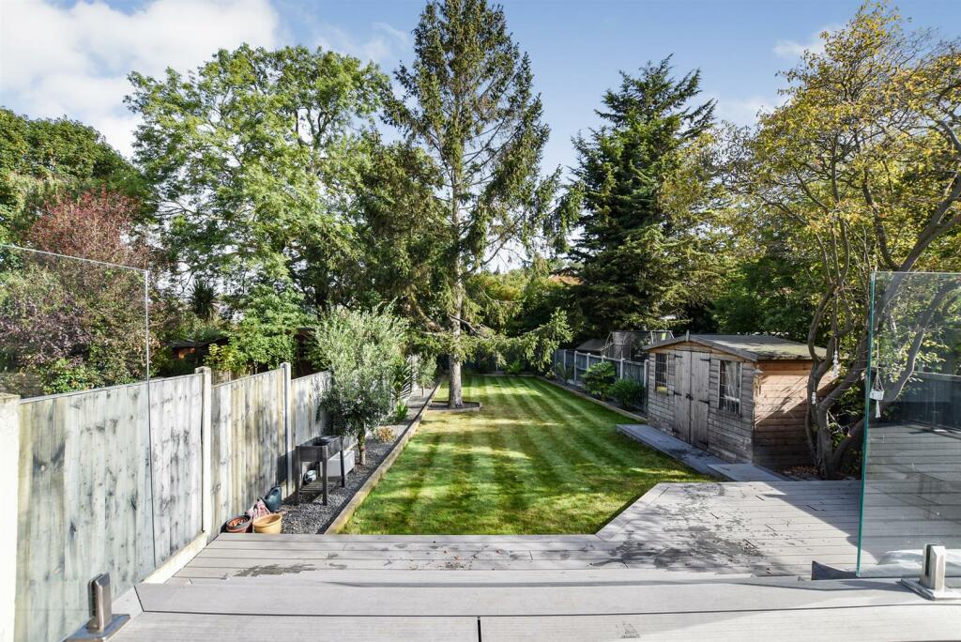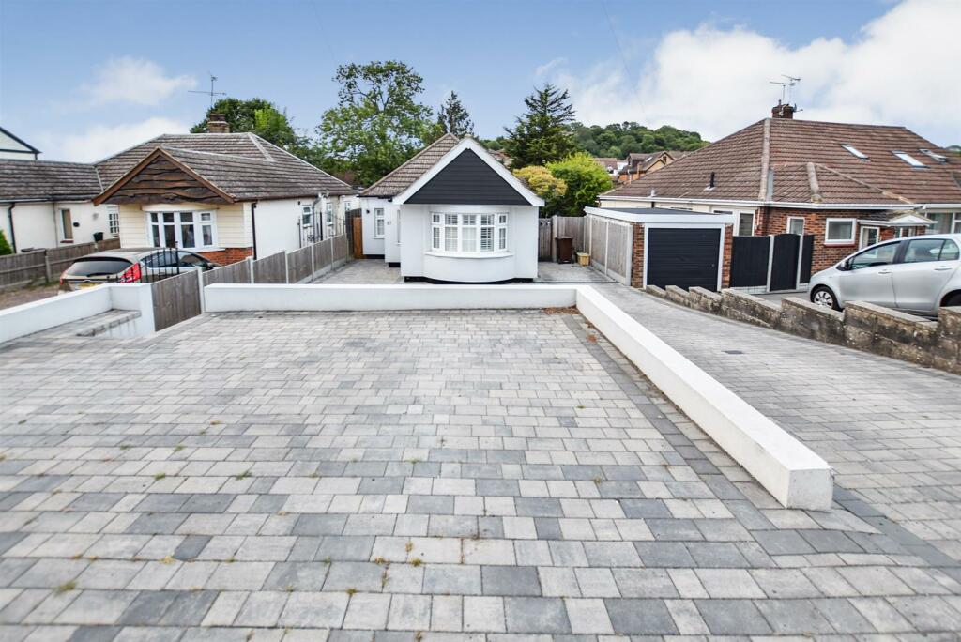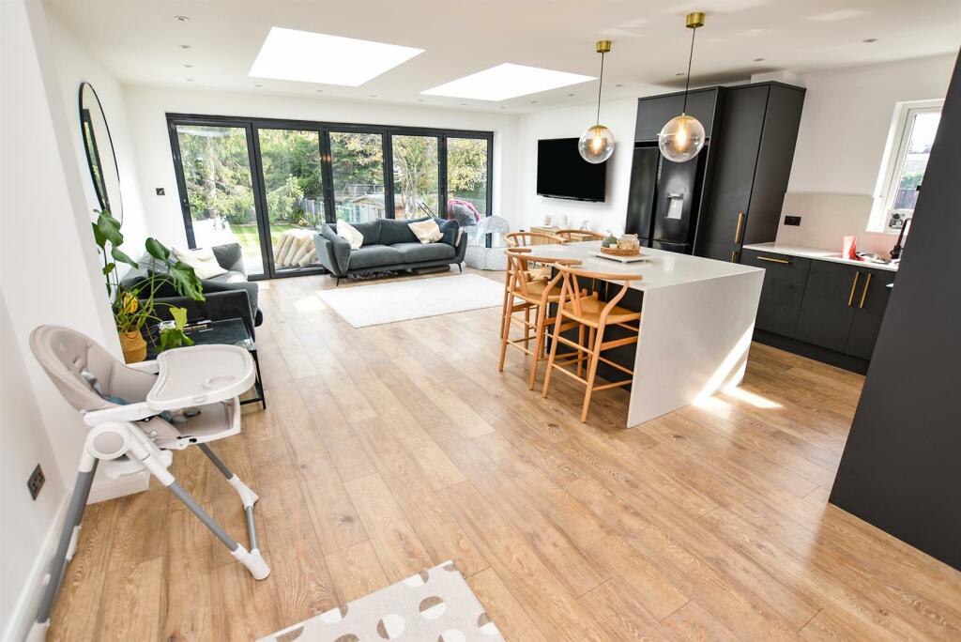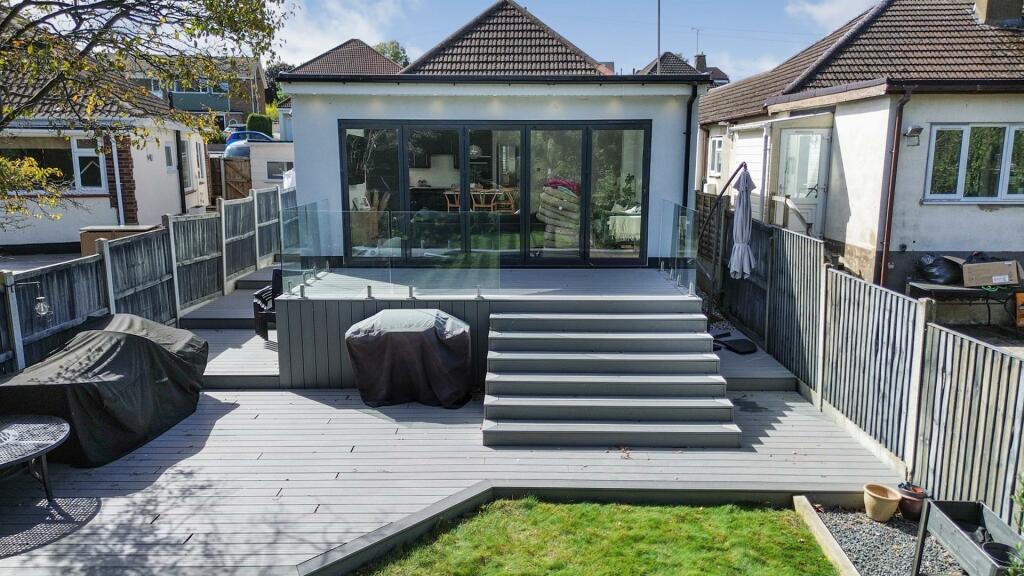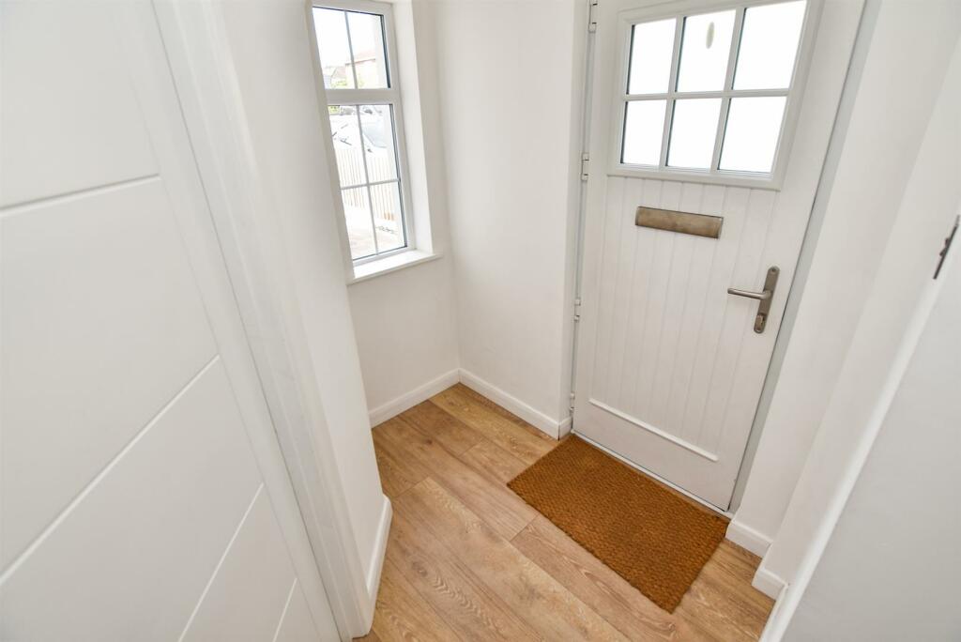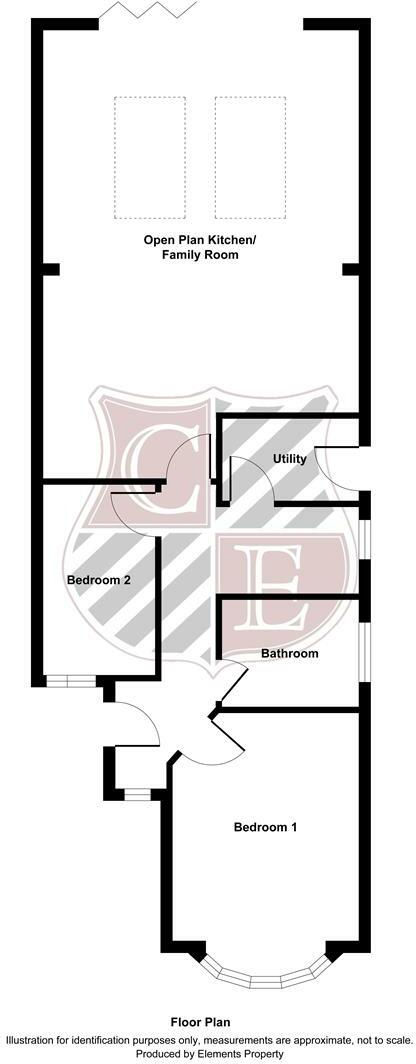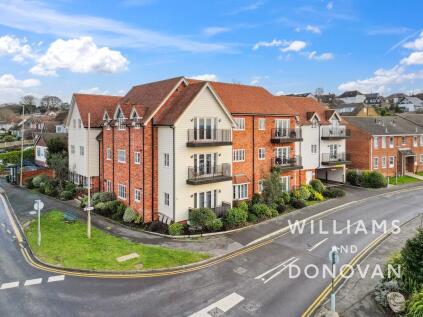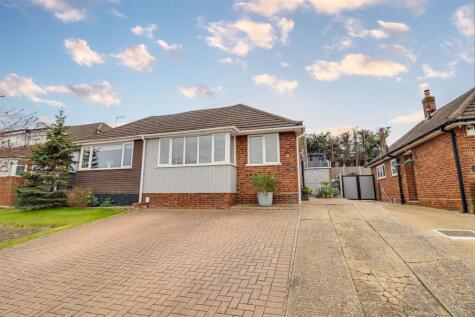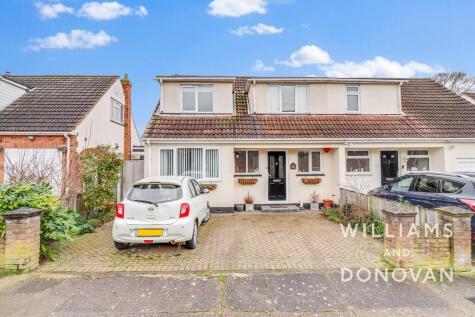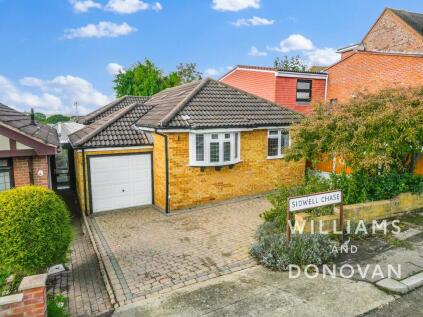A STUNNING TWO BEDROOM DETACHED BUNGALOW just a few minutes walk from Benfleet Station, Benfleet conservation area and multiple quaint pubs and restaurants. Offering modern accommodation including a open plan kitchen/family room measuring 27'4" max x 18'0", an APPROX 95ft rear garden and a tiered driveway with off street parking for seven vehicles.
This property is also in the catchment area for South Benfleet Primary School and King John Secondary School. GUIDE PRICE £450,000 - £475,000
Entrance Hall - Part glazed composite entrance door, uvpc double glazed windows to front and side aspect, smooth plastered ceiling, laminate flooring, underfloor heating, loft access, spotlights and power points.
Open Plan Kitchen/Family Room - 8.33m max x 5.49m (27'04" max x 18'0") - Bi-fold doors to rear aspect, uvpc windows to side aspect, two skylights, smooth plastered ceiling, spotlights, laminate wood flooring, underfloor heating. Kitchen fitted with attractive range of eye and base level units, Quartz worktops with waterfall island / breakfast bar, one and half ceramic sink with black mixer tap, integrated Lamona appliances including induction hob with extractor fan over, oven, combi oven/microwave, dishwasher and space for American style fridge freezer. Tv and power points
Bedroom One - 4.88m into bay x 3.40m (16'0" into bay x 11'2") - Bay window with shutters to front aspect, smooth plastered ceiling, laminate wood flooring, underfloor heating, tv and power points
Bedroom Two - 3.48m x 2.16m (11'5" x 7'1") - Upvc window with shutters to front aspect, smooth plastered ceiling, laminate wood flooring, underfloor heating, tv and power points
Bathroom - 2.44m x 1.85m (8'0" x 6'1") - Obscure uvpc window to side aspect, smooth plastered ceiling, tiled flooring and walls, underfloor heating, spotlights, vanity unit with inset wash hand basin and matt black mixer tap, shower cubicle with tinted glass door and black handheld and waterfall shower heads, panelled bath with matt black mixer tap, matt black heated towel rail, dual flush W.C.
Utility - 2.57m x 1.45m (8'5" x 4'9") - Uvpc door to side aspect, smooth plastered ceiling, laminate wood flooring, underfloor heating, Quartz worktop, two full height cupboards, Main combi boiler, space for washing machine and tumble dryer, power points.
Rear Garden - APPROX 95ft landscaped rear garden comprising of a raised composite decking area fitted with glass balustrades leading to a lower decked area and shed, remainder laid to lawn with flower bed borders. Lighting and water tap with wide side access running from front to back.
Driveway - Block paved tiered driveway with space for seven vehicles, lighting and wide side access.
Council Tax - Band D
Estate Agency Act 1979, Section 21 - in accordance with the Estate Agency Act 1979, Section 21, we confirm that the interested vendor of the property is a relative of an employee of Countryside Estates
