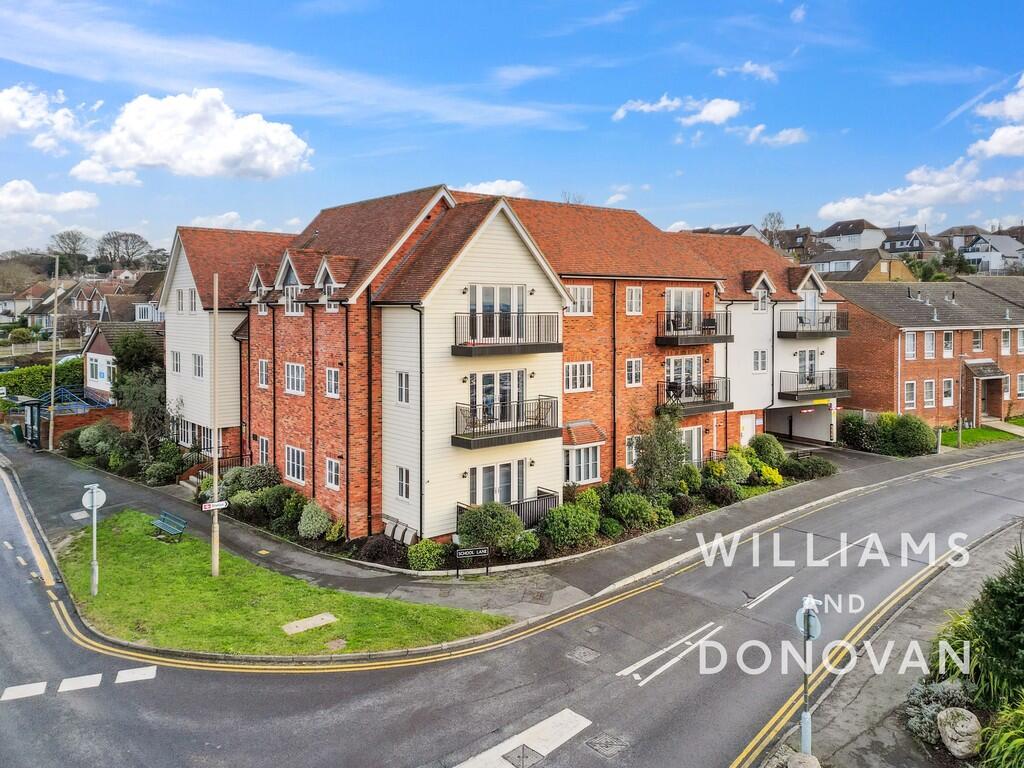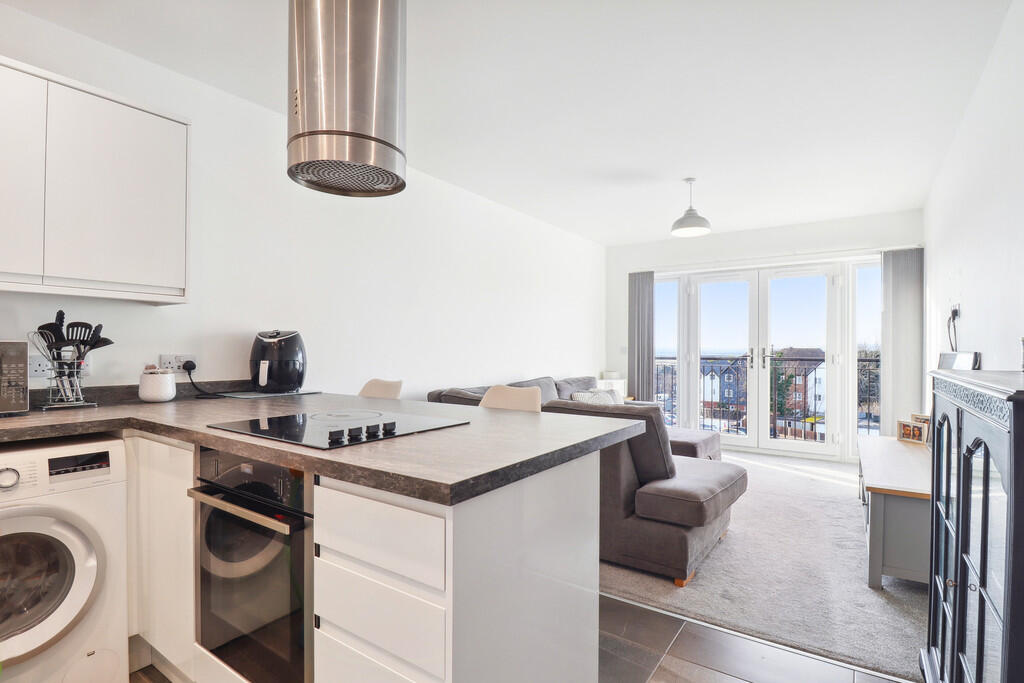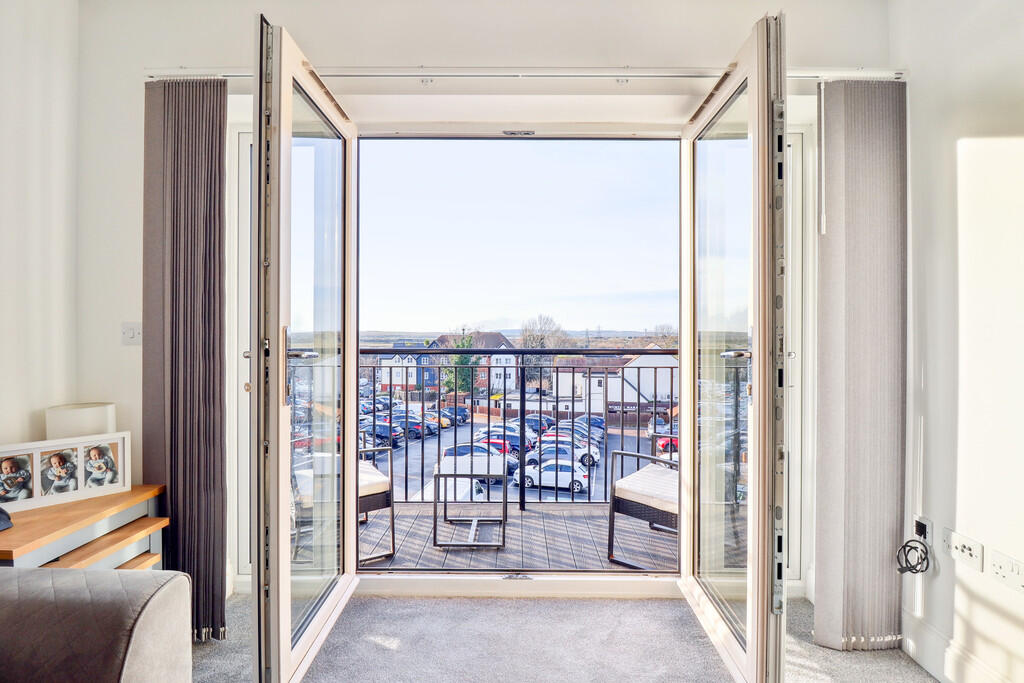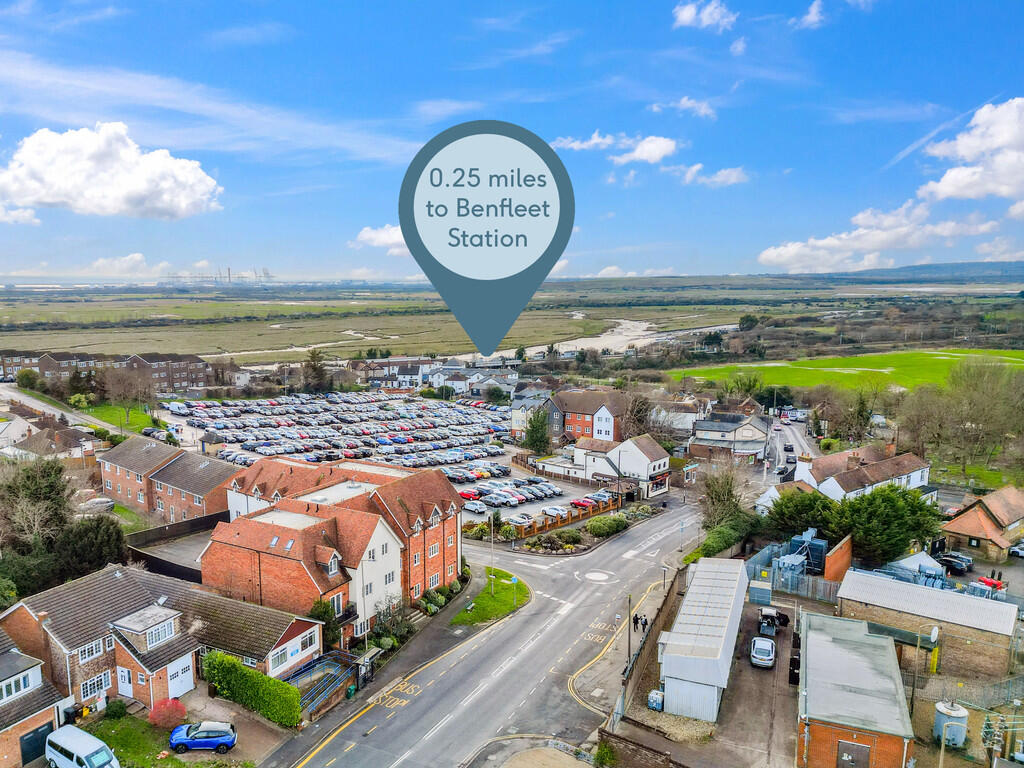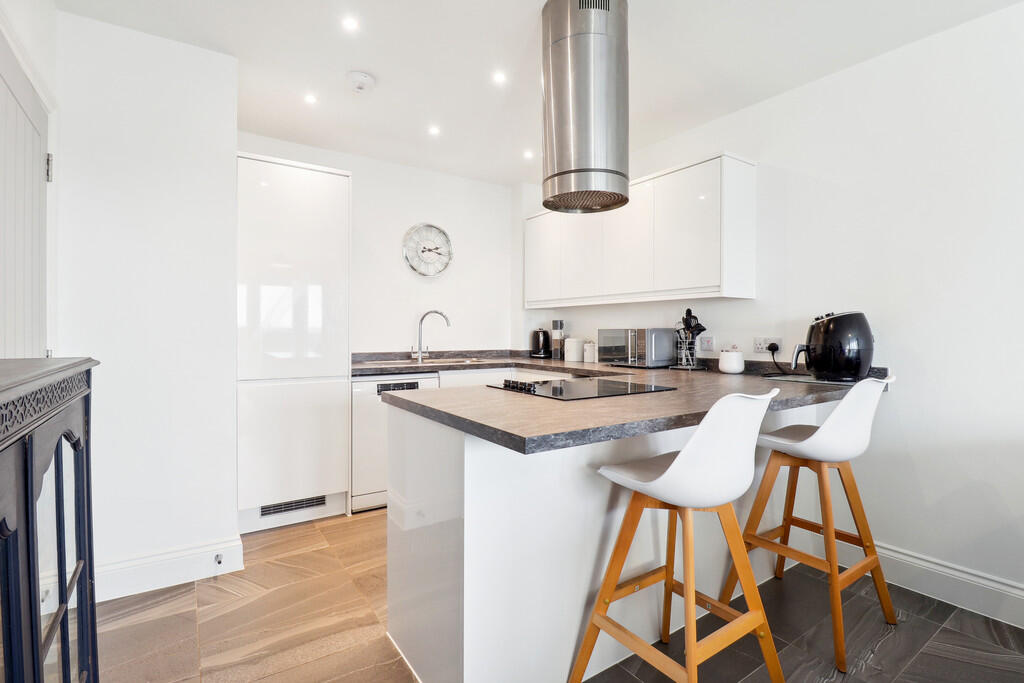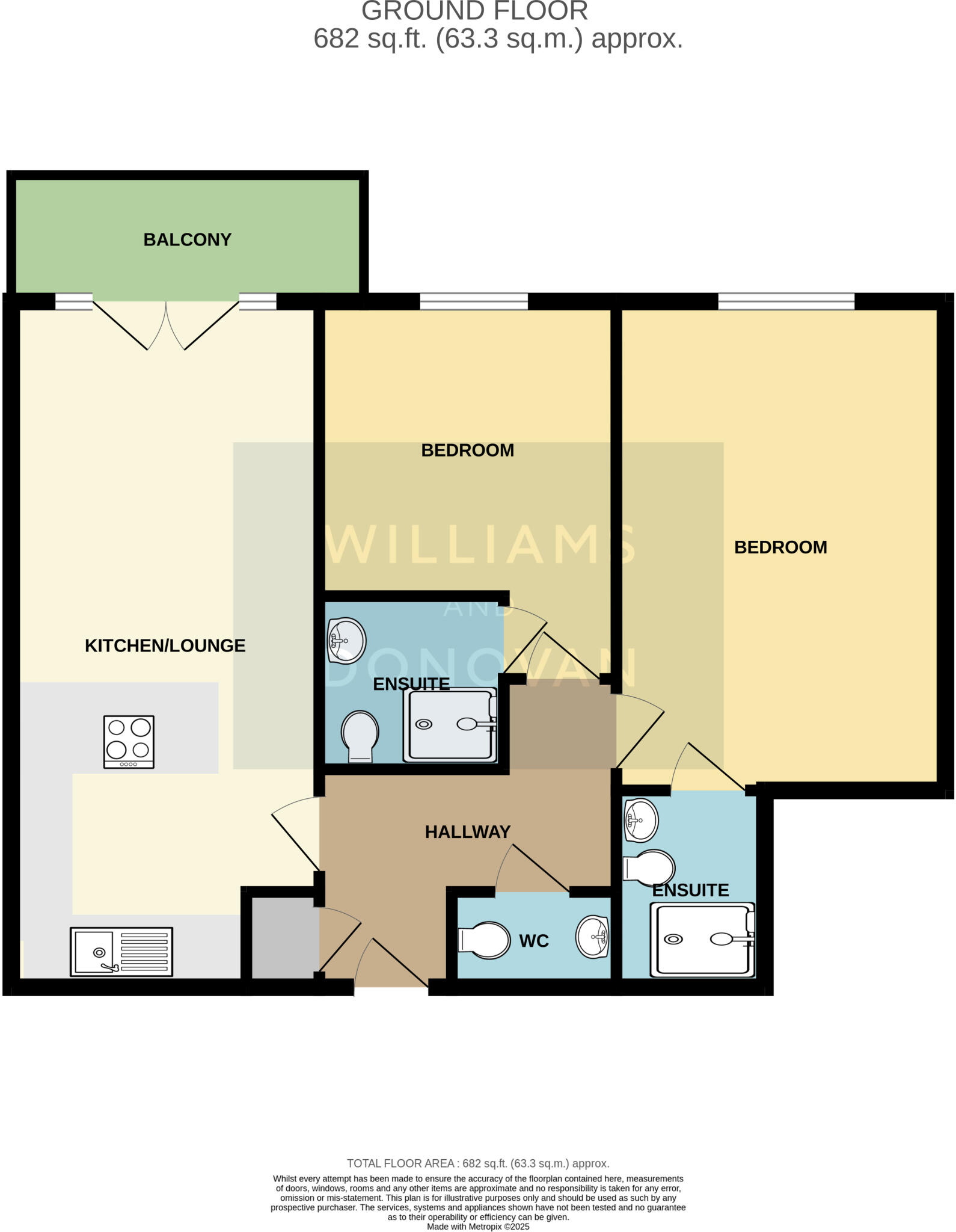- Two bedroom top floor apartment +
- Finished to a high specification +
- Apartment block approx. 3 years old +
- Spacious open plan living accommodation +
- Ensuites to each bedroom +
- Further guest cloakroom +
- Allocated parking +
- Short walk to Benfleet station and Conservation area +
- NO ONWARD CHAIN +
- EPC rating - B. Our ref: 15947 +
Offered for sale with NO ONWARD CHAIN, this lovely top floor two bedroom, two bathroom apartment is situated within a stone's throw of Benfleet station and the Conservation area, and easy reach of the many amenities to be found along Benfleet's High Road.
Having been built approx. 3 years ago and benefitting from a lease of approx. 199 years, this spacious apartment is finished to a high specification, with open plan living accommodation, ensuites to each bedroom, a further guest cloakroom and allocated parking.
Accommodation comprises:
Entrance via communal entrance door with secure video entry system. Stairs and lifts to all floors. Personal entrance door to:
HALLWAY Skimmed ceiling with spotlight insets. Secure video entry system. Airing cupboard housing boiler. Under floor heating. Doors to:
CLOAKROOM Skimmed ceiling with spotlight insets. Two piece suite comprising close coupled w/c and hand wash basin with storage beneath. Tiled walls. Extractor fan. Tiled floor with underfloor heating.
LOUNGE/KITCHEN 23' x 10' 4" (7.01m x 3.15m) Skimmed ceiling with spotlight insets. Double glazed windows to front aspect. Double glazed French style doors leading to West facing BALCONY. Range of modern high gloss base and eye level units with square edged working surfaces. Inset stainless steel sink drainer. Inset 4 ring electric hob with extractor fan above. Integrated fridge/freezer. Space for washing machine. Space for dishwasher. Breakfast bar. Part tiled floor with under floor heating.
BEDROOM ONE 16' 5" x 11' 1" (5m x 3.38m) Skimmed ceiling. Double glazed window to front aspect. Under floor heating. Door to:
ENSUITE 6' x 4' 8" (1.83m x 1.42m) Skimmed ceiling with spotlight insets. Three piece suite comprising close coupled w/c, hand wash basin with storage beneath and shower cubicle with mixer shower. Tiled walls. Extractor fan. Tiled floor with under floor heating.
BEDROOM TWO 12' 8" max. x 10' (3.86m x 3.05m) Skimmed ceiling. Double glazed window to front aspect. Under floor heating. Door to:
ENSUITE 6' x 5' 10" (1.83m x 1.78m) Skimmed ceiling with spotlight insets. Three piece suite comprising close coupled w/c, hand wash basin and shower cubicle with mixer shower. Tiled walls. Extractor fan. Tiled floor with under floor heating.
OUTSIDE OF PROPERTY: Communal car park with one allocated parking space.
Communal roof terrace.
Agent's Note:
Lease length approx. 199 years.
Service charge - £429.84 (6 months to June 2025).
Buildings insurance - £300 approx. per annum.
Remaining NHBC warranties in place.
