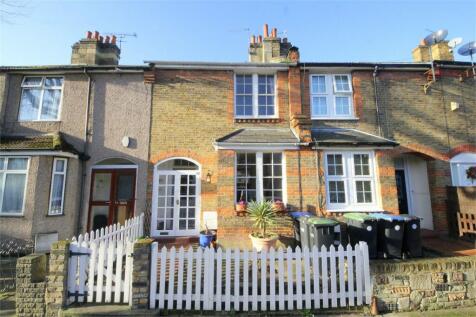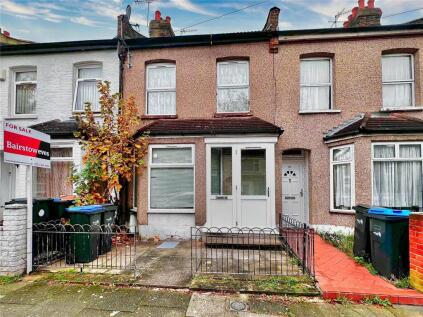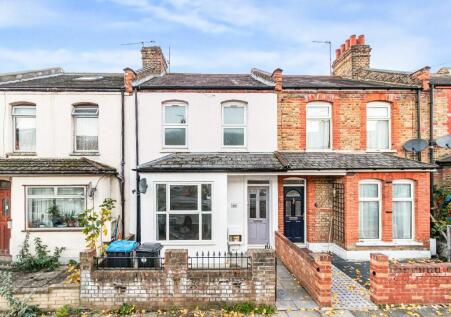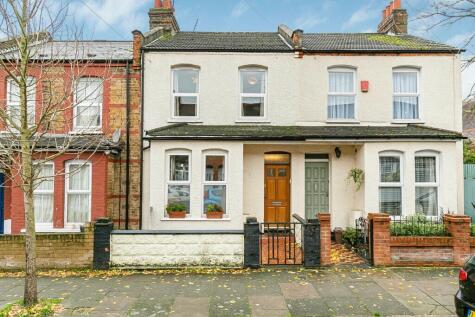3 Bed Terraced House, Single Let, Enfield, EN1 1DL, £450,000
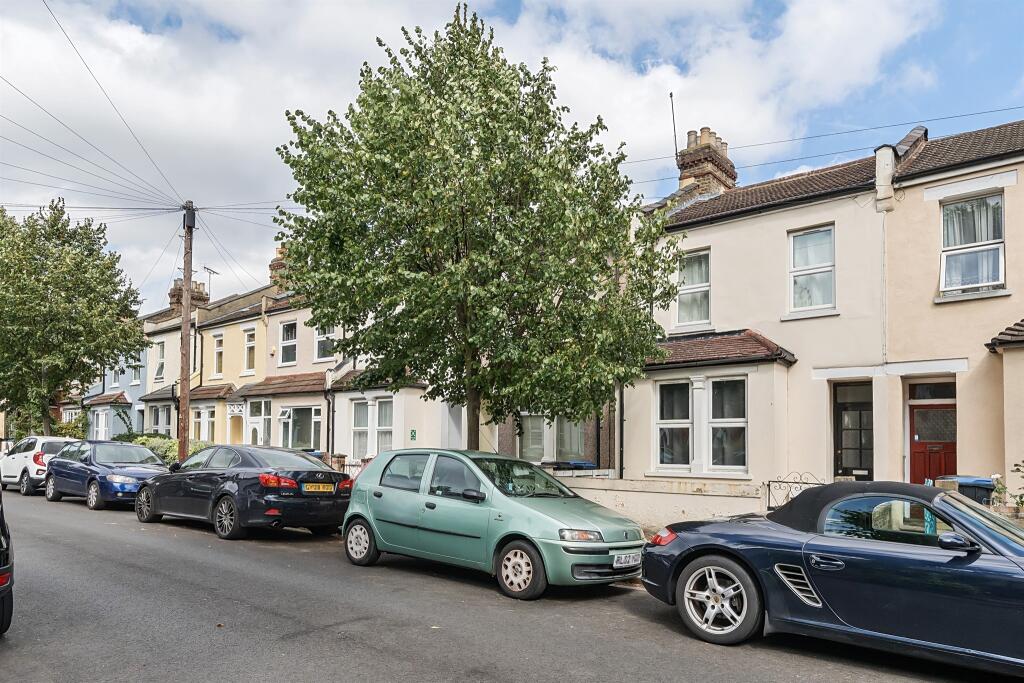
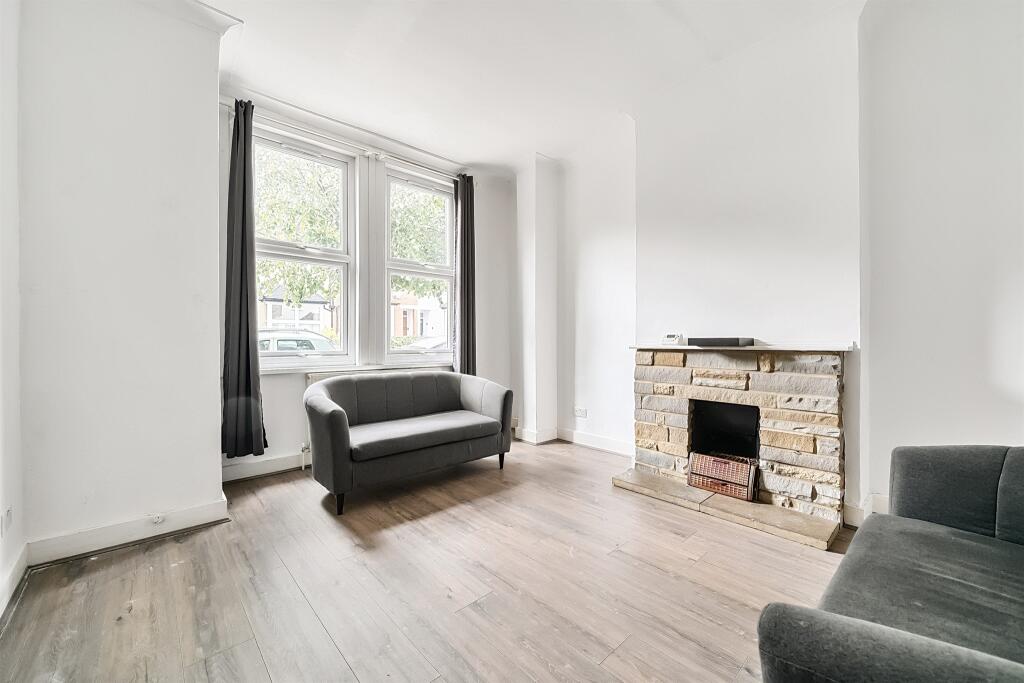
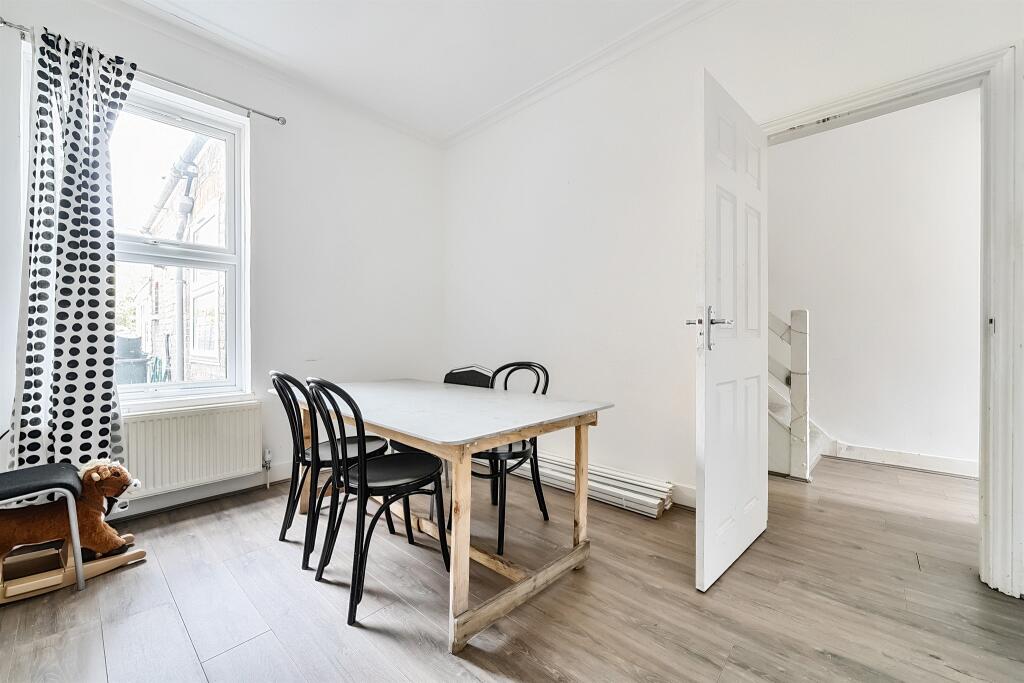
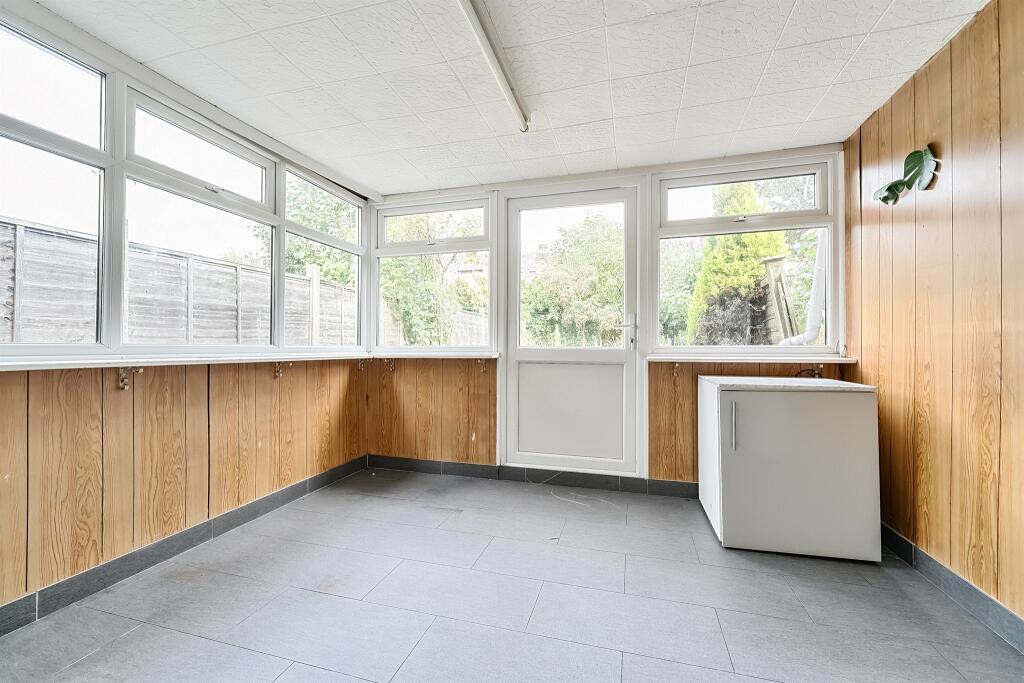
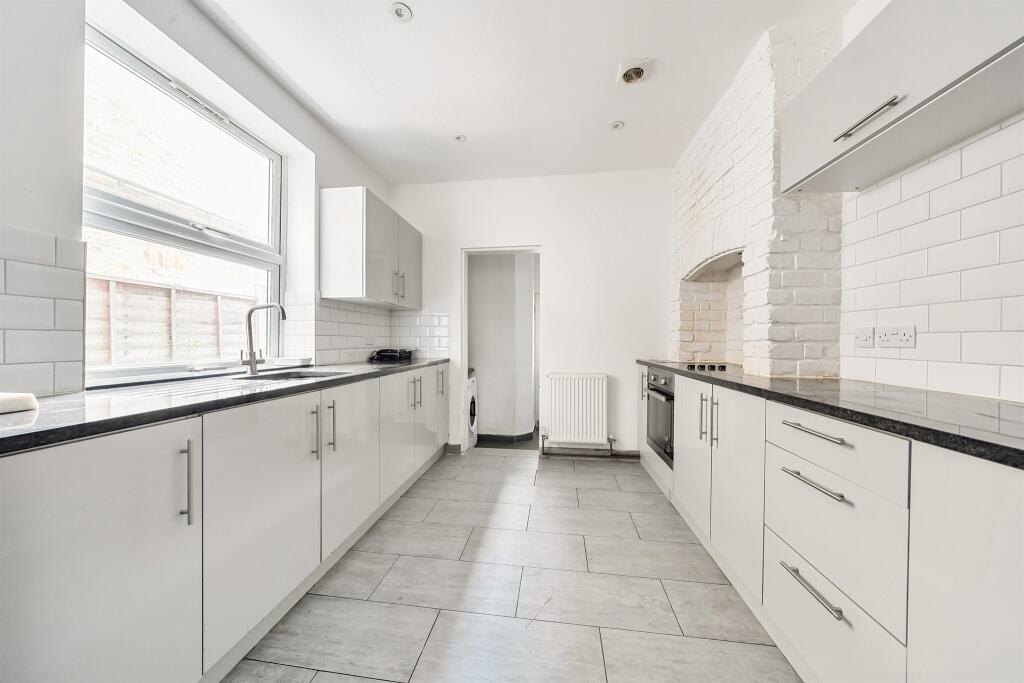
ValuationUndervalued
| Sold Prices | £380K - £770K |
| Sold Prices/m² | £4.2K/m² - £6.9K/m² |
| |
Square Metres | ~107.30 m² |
| Price/m² | £4.2K/m² |
Value Estimate | £558,524£558,524 |
| BMV | 18% |
Cashflows
Cash In | |
Purchase Finance | MortgageMortgage |
Deposit (25%) | £112,500£112,500 |
Stamp Duty & Legal Fees | £26,700£26,700 |
Total Cash In | £139,200£139,200 |
| |
Cash Out | |
Rent Range | £1,700 - £2,600£1,700 - £2,600 |
Rent Estimate | £1,700 |
Running Costs/mo | £1,766£1,766 |
Cashflow/mo | £-66£-66 |
Cashflow/yr | £-795£-795 |
Gross Yield | 5%5% |
Local Sold Prices
50 sold prices from £380K to £770K, average is £491K. £4.2K/m² to £6.9K/m², average is £5.2K/m².
| Price | Date | Distance | Address | Price/m² | m² | Beds | Type | |
| £507K | 01/23 | 0.04 mi | 76, Landseer Road, Enfield, Greater London EN1 1DR | £5,283 | 96 | 3 | Terraced House | |
| £540K | 06/23 | 0.06 mi | 53, Millais Road, Enfield, Greater London EN1 1EF | £5,200 | 104 | 3 | Terraced House | |
| £390K | 03/21 | 0.06 mi | 17, Millais Road, Enfield, Greater London EN1 1EF | - | - | 3 | Terraced House | |
| £562K | 11/22 | 0.09 mi | 48, St Marks Road, Enfield, Greater London EN1 1BE | £6,176 | 91 | 3 | Terraced House | |
| £459K | 02/21 | 0.09 mi | 46, St Marks Road, Enfield, Greater London EN1 1BE | £5,598 | 82 | 3 | Terraced House | |
| £380K | 04/21 | 0.12 mi | 61, Leighton Road, Enfield, Greater London EN1 1XN | £4,872 | 78 | 3 | Semi-Detached House | |
| £490K | 09/21 | 0.13 mi | 29, Alberta Road, Enfield, Greater London EN1 1JA | - | - | 3 | Terraced House | |
| £495K | 10/22 | 0.15 mi | 50, Third Avenue, Enfield, Greater London EN1 1BX | £5,103 | 97 | 3 | Semi-Detached House | |
| £500K | 11/22 | 0.17 mi | 106, St Marks Road, Enfield, Greater London EN1 1BB | £4,237 | 118 | 3 | Terraced House | |
| £510K | 05/21 | 0.17 mi | 21, Third Avenue, Enfield, Greater London EN1 1BU | £5,795 | 88 | 3 | Semi-Detached House | |
| £525K | 04/21 | 0.18 mi | 17, Ladbroke Road, Enfield, Greater London EN1 1HX | £6,481 | 81 | 3 | Terraced House | |
| £490K | 03/21 | 0.18 mi | 20, Ladbroke Road, Enfield, Greater London EN1 1HX | - | - | 3 | Terraced House | |
| £585K | 03/23 | 0.19 mi | 52, Hazelwood Road, Enfield, Greater London EN1 1JQ | £5,367 | 109 | 3 | Terraced House | |
| £585K | 11/22 | 0.19 mi | 50, Hazelwood Road, Enfield, Greater London EN1 1JQ | - | - | 3 | Terraced House | |
| £410K | 06/21 | 0.21 mi | 185, Great Cambridge Road, Enfield, Greater London EN1 1SG | £5,694 | 72 | 3 | Terraced House | |
| £440K | 03/23 | 0.21 mi | 18, Main Avenue, Enfield, Greater London EN1 1DA | £5,205 | 85 | 3 | Terraced House | |
| £692.5K | 05/21 | 0.22 mi | 1, Second Avenue, Enfield, Greater London EN1 1BT | £4,497 | 154 | 3 | Semi-Detached House | |
| £480K | 12/22 | 0.22 mi | 11, Southbury Avenue, Enfield, Greater London EN1 1RH | - | - | 3 | Terraced House | |
| £540K | 01/21 | 0.23 mi | 53, Trinity Avenue, Enfield, Greater London EN1 1HT | £4,909 | 110 | 3 | Semi-Detached House | |
| £690K | 03/23 | 0.23 mi | 62, First Avenue, Enfield, Greater London EN1 1BN | - | - | 3 | Semi-Detached House | |
| £515K | 04/21 | 0.25 mi | 86, Trinity Avenue, Enfield, Greater London EN1 1HS | £6,280 | 82 | 3 | Terraced House | |
| £400K | 03/21 | 0.25 mi | 43, Clive Road, Enfield, Greater London EN1 1RB | £4,878 | 82 | 3 | Terraced House | |
| £495K | 02/21 | 0.25 mi | 66, Trinity Avenue, Enfield, Greater London EN1 1HS | £5,756 | 86 | 3 | Terraced House | |
| £395K | 11/21 | 0.25 mi | 84, Clive Road, Enfield, Greater London EN1 1RE | - | - | 3 | Terraced House | |
| £390.4K | 12/20 | 0.26 mi | 62, Harman Road, Enfield, Greater London EN1 1LA | £4,879 | 80 | 3 | Terraced House | |
| £645K | 12/22 | 0.26 mi | 3, Melbourne Way, Enfield, Greater London EN1 1XF | £5,202 | 124 | 3 | Terraced House | |
| £515K | 03/21 | 0.28 mi | 3, Haileybury Avenue, Enfield, Greater London EN1 1JJ | £4,478 | 115 | 3 | Terraced House | |
| £560K | 03/23 | 0.28 mi | 51, Haileybury Avenue, Enfield, Greater London EN1 1JJ | - | - | 3 | Terraced House | |
| £410K | 06/23 | 0.28 mi | 26, Southbury Avenue, Enfield, Greater London EN1 1RL | £6,808 | 60 | 3 | Terraced House | |
| £405K | 11/20 | 0.3 mi | 13, Harman Road, Enfield, Greater London EN1 1LB | £6,048 | 67 | 3 | Terraced House | |
| £425K | 01/21 | 0.3 mi | 41, Harman Road, Enfield, Greater London EN1 1LB | £5,183 | 82 | 3 | Terraced House | |
| £580K | 04/23 | 0.3 mi | 8, Chatsworth Drive, Enfield, Greater London EN1 1EX | £5,859 | 99 | 3 | Terraced House | |
| £425K | 03/21 | 0.3 mi | 52a, Abbey Road, Enfield, Greater London EN1 2QN | £5,986 | 71 | 3 | Semi-Detached House | |
| £500K | 10/21 | 0.31 mi | 107, First Avenue, Enfield, Greater London EN1 1BP | - | - | 3 | Semi-Detached House | |
| £470K | 12/20 | 0.31 mi | 95, First Avenue, Enfield, Greater London EN1 1BP | £4,653 | 101 | 3 | Terraced House | |
| £510K | 06/23 | 0.31 mi | 133, First Avenue, Enfield, Greater London EN1 1BP | - | - | 3 | Terraced House | |
| £385K | 02/21 | 0.32 mi | 27, East Crescent, Enfield, Greater London EN1 1BS | £4,753 | 81 | 3 | Terraced House | |
| £470K | 07/23 | 0.32 mi | 1, East Crescent, Enfield, Greater London EN1 1BS | £5,054 | 93 | 3 | Semi-Detached House | |
| £492K | 11/20 | 0.32 mi | 29, Woodgrange Gardens, Enfield, Greater London EN1 1ER | £5,179 | 95 | 3 | Terraced House | |
| £410K | 05/21 | 0.32 mi | 57, Woodgrange Gardens, Enfield, Greater London EN1 1ER | £4,940 | 83 | 3 | Terraced House | |
| £412.5K | 03/21 | 0.32 mi | 82, Woodgrange Gardens, Enfield, Greater London EN1 1ER | - | - | 3 | Terraced House | |
| £410K | 03/21 | 0.32 mi | 66, Woodgrange Gardens, Enfield, Greater London EN1 1ER | £4,767 | 86 | 3 | Terraced House | |
| £530K | 04/21 | 0.32 mi | 63, Lincoln Crescent, Enfield, Greater London EN1 1JZ | £5,955 | 89 | 3 | Semi-Detached House | |
| £770K | 06/21 | 0.33 mi | 25, Queen Annes Place, Enfield, Greater London EN1 2PU | £6,875 | 112 | 3 | Semi-Detached House | |
| £700K | 10/20 | 0.33 mi | 31, Queen Annes Place, Enfield, Greater London EN1 2PU | £6,481 | 108 | 3 | Semi-Detached House | |
| £390K | 03/21 | 0.34 mi | 38, Chatsworth Drive, Enfield, Greater London EN1 1EY | - | - | 3 | Terraced House | |
| £480K | 04/23 | 0.34 mi | 79, Southbury Avenue, Enfield, Greater London EN1 1RJ | £6,316 | 76 | 3 | Terraced House | |
| £575K | 02/23 | 0.34 mi | 94, Melbourne Way, Enfield, Greater London EN1 1XQ | - | - | 3 | Terraced House | |
| £430K | 03/21 | 0.36 mi | 114, Southbury Avenue, Enfield, Greater London EN1 1RN | £5,059 | 85 | 3 | Terraced House | |
| £445K | 03/21 | 0.36 mi | 2, Kingswood Close, Enfield, Greater London EN1 1JP | £6,742 | 66 | 3 | Semi-Detached House |
Local Rents
47 rents from £1.7K/mo to £2.6K/mo, average is £2.2K/mo.
| Rent | Date | Distance | Address | Beds | Type | |
| £2,200 | 03/24 | 0.08 mi | Leighton Road, London, EN1 | 3 | Flat | |
| £2,175 | 12/24 | 0.09 mi | - | 3 | Terraced House | |
| £2,200 | 03/24 | 0.13 mi | Alberta Road, Enfield, EN1 | 3 | Flat | |
| £2,500 | 04/24 | 0.15 mi | - | 3 | Semi-Detached House | |
| £2,500 | 03/24 | 0.16 mi | Third Avenue, Enfield, EN1 | 3 | House | |
| £1,800 | 03/24 | 0.16 mi | Agricola Place, Enfield | 3 | Flat | |
| £2,500 | 02/25 | 0.17 mi | - | 3 | Semi-Detached House | |
| £2,000 | 04/24 | 0.19 mi | Hazelwood Road, EN1 | 3 | Terraced House | |
| £2,000 | 04/24 | 0.19 mi | Hazelwood Road, EN1 | 3 | Terraced House | |
| £1,800 | 04/24 | 0.24 mi | John Street, London, EN1 | 3 | Terraced House | |
| £1,800 | 05/24 | 0.24 mi | - | 3 | Terraced House | |
| £1,900 | 03/25 | 0.24 mi | - | 3 | Flat | |
| £2,500 | 03/24 | 0.24 mi | Bertram Road | 3 | Terraced House | |
| £1,850 | 04/24 | 0.24 mi | Percival Road, Enfield, EN1 | 3 | Flat | |
| £2,000 | 04/24 | 0.25 mi | Great Cambridge Road, Enfield | 3 | House | |
| £1,895 | 03/24 | 0.25 mi | Percival Road, Enfield, Middlesex, EN1 | 3 | Terraced House | |
| £2,495 | 05/24 | 0.26 mi | - | 3 | Terraced House | |
| £2,500 | 05/24 | 0.26 mi | - | 3 | Terraced House | |
| £2,500 | 04/24 | 0.26 mi | Clive Road, Enfield, EN1 | 3 | Terraced House | |
| £2,500 | 03/24 | 0.27 mi | Bertram Road, Enfield | 3 | Flat | |
| £2,500 | 12/24 | 0.28 mi | - | 3 | Terraced House | |
| £2,150 | 03/24 | 0.3 mi | Woodgrange Gardens, Enfield, EN1 | 3 | Flat | |
| £2,200 | 03/24 | 0.35 mi | Melbourne Way, Bush Hill EN1 | 3 | Terraced House | |
| £2,200 | 03/24 | 0.35 mi | Melbourne Way, Bush Hill EN1 | 3 | Terraced House | |
| £2,100 | 03/24 | 0.36 mi | Kingswood Close, London, EN1 | 3 | Detached House | |
| £2,000 | 03/24 | 0.39 mi | Dimsdale Drive, Enfield, EN1 | 3 | Terraced House | |
| £2,000 | 03/24 | 0.39 mi | Dimsdale Drive, Enfield, EN1 | 3 | Terraced House | |
| £1,750 | 06/24 | 0.42 mi | 3 Bedroom Flat – Mayfield Crescent, Edmonton N9 | 3 | Flat | |
| £1,700 | 07/24 | 0.42 mi | 3 Bedroom Flat – Mayfield Crescent, Edmonton N9 | 3 | Flat | |
| £1,700 | 07/24 | 0.42 mi | 3 Bedroom Flat – Mayfield Crescent, Edmonton N9 | 3 | Flat | |
| £2,100 | 03/24 | 0.44 mi | Percival Road, Enfield | 3 | Terraced House | |
| £2,400 | 04/24 | 0.45 mi | - | 3 | Detached House | |
| £2,450 | 04/24 | 0.45 mi | - | 3 | Semi-Detached House | |
| £2,300 | 05/24 | 0.46 mi | - | 3 | Terraced House | |
| £2,450 | 05/24 | 0.47 mi | Bagshot Road, Enfield, EN1 | 3 | Terraced House | |
| £2,400 | 04/24 | 0.48 mi | - | 3 | Terraced House | |
| £2,000 | 12/24 | 0.51 mi | - | 3 | Flat | |
| £2,600 | 05/24 | 0.53 mi | Jules Throne Ave, Enfield En1 | 3 | Semi-Detached House | |
| £2,500 | 04/24 | 0.55 mi | Wellington Road, Enfield | 3 | House | |
| £2,500 | 12/24 | 0.57 mi | - | 3 | Detached House | |
| £1,900 | 04/24 | 0.57 mi | Seaford Road, Enfield, EN1 | 3 | House | |
| £1,900 | 04/24 | 0.57 mi | Seaford Road, Enfield, EN1 | 3 | House | |
| £2,200 | 05/24 | 0.58 mi | - | 3 | Terraced House | |
| £2,200 | 03/24 | 0.59 mi | Warne Court, EN1 | 3 | Flat | |
| £2,350 | 01/25 | 0.62 mi | - | 3 | Terraced House | |
| £2,350 | 01/25 | 0.62 mi | - | 3 | Terraced House | |
| £2,350 | 03/25 | 0.62 mi | - | 3 | Terraced House |
Local Area Statistics
Population in EN1 | 45,67145,671 |
Population in Enfield | 130,248130,248 |
Town centre distance | 1.45 miles away1.45 miles away |
Nearest school | 0.10 miles away0.10 miles away |
Nearest train station | 0.25 miles away0.25 miles away |
| |
Rental demand | Landlord's marketLandlord's market |
Rental growth (12m) | +5%+5% |
Sales demand | Balanced marketBalanced market |
Capital growth (5yrs) | +18%+18% |
Property History
Price changed to £450,000
November 12, 2024
Listed for £475,000
August 19, 2024
Sold for £365,000
2019
Sold for £135,000
2001
Floor Plans
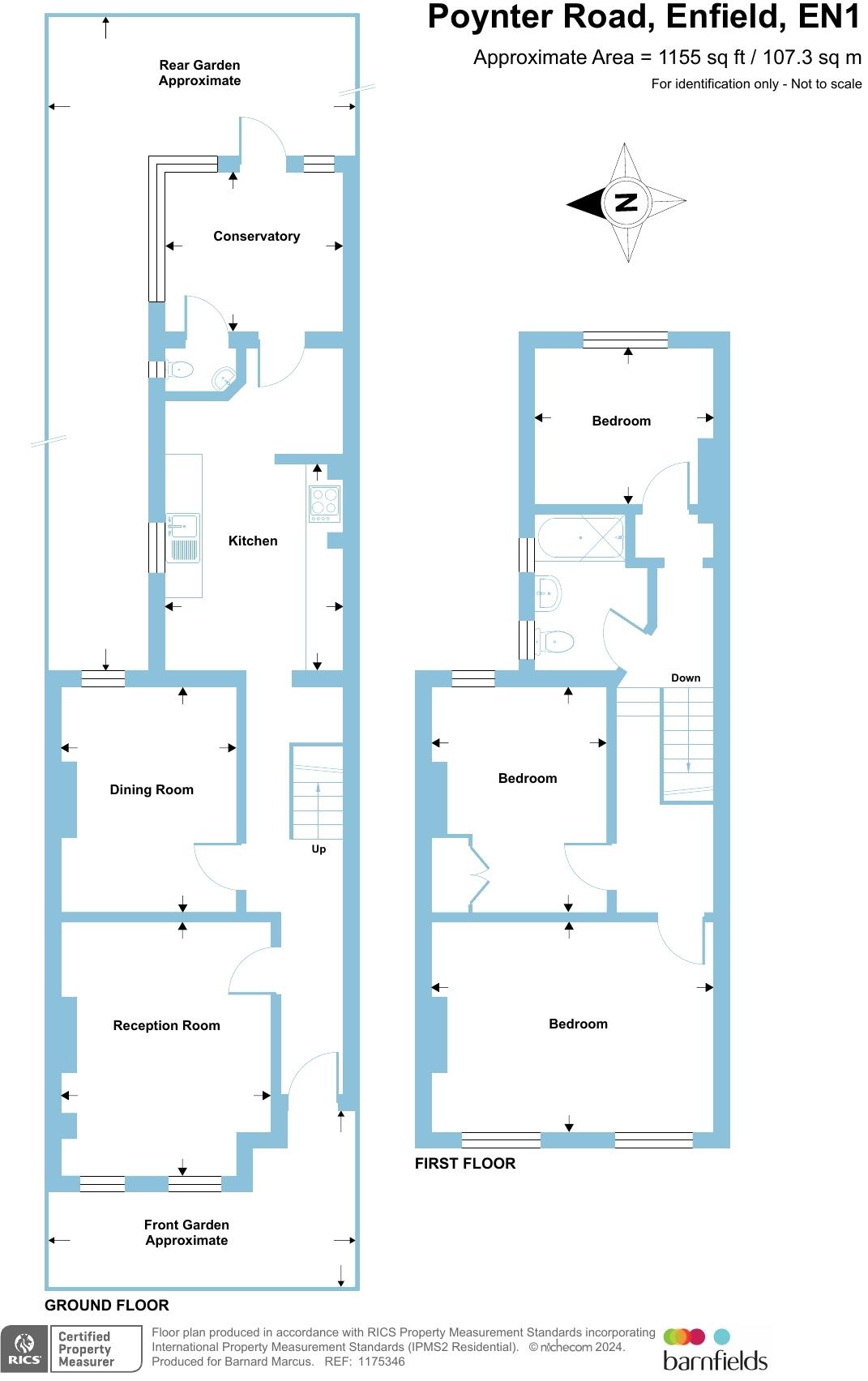
Description
- Chain Free +
- Bright Lounge +
- Spacious Dining Room +
- Conservatory +
- Three Bedrooms +
- Modern Fitted Kitchen +
- Secluded Garden +
- Modern Bathroom +
SUMMARY
Delightful three bedroom Victorian property in this popular residential tree lined turning, just minutes from local shops, schools, Bush Hill Park Rail Station, parks and within easy access of both the A10 and Enfield Town. Chain free.
DESCRIPTION
Situated in this popular residential tree lined turning, just minutes from local shops, schools, Bush Hill Park Rail Station, parks and within easy access of both the A10 with its multiple shopping facilities and Enfield Town, a delightful three bedroom Victorian property which is offered on chain free basis.
The property has many pleasing features.
Entrance Hall
Wood effect floor, double radiator, understairs storage recess, part ceramic tiled floor.
Lounge 13' 6" into bay x 11' 8" max ( 4.11m into bay x 3.56m max )
Wood effect floor, double radiator, coving to ceiling, brick fireplace.
Dining Room 12' 1" x 9' 4" max ( 3.68m x 2.84m max )
Wood effect floor, double radiator, coving to ceiling.
Kitchen 11' 1" max x 9' 5" ( 3.38m max x 2.87m )
Fitted in a range of matching gloss grey wall and base units with single bowl stainless steel sink inset to quartz worksurface and drainer, tiled splashback, space for fridge freezer, integrated electric oven and gas hob over, extractor fan, double radiator, sunken spotlights to ceiling, ceramic tiled floor, access to utility room.
Utility Room Irregular Shaped Room 9' 8" max x 5' 8" max ( 2.95m max x 1.73m max )
Plumbing for washing machine beneath worksurface, base cupboards, wall mounted gas central heating boiler, ceramic tiled floor, door to conservatory.
Conservatory 9' 11" x 9' 2" ( 3.02m x 2.79m )
Ceramic tiled floor, double glazed casement door to garden, door to:-
Cloakroom / Wc
Low flush WC, bracket basin, window to side, ceramic tiled floor.
First Floor
Landing
Fitted carpet, access to loft.
Bedroom One 15' 2" max x 11' 4" ( 4.62m max x 3.45m )
Fitted carpet, radiator, access to loft.
Bedroom Two 12' 2" max x 9' 6" max ( 3.71m max x 2.90m max )
Fitted carpet, double built-in wardrobe cupboard.
Bedroom Three 9' 8" max x 8' 5" ( 2.95m max x 2.57m )
Fitted carpet, double radiator.
Spacious Family Bathroom
Low flush WC, pedestal basin, panelled bath with mixer tap, fully tiled walls and floor, heated towel rail, extractor fan, two windows to side.
Outside
Front Garden
Brick retaining wall.
Rear Garden
Approximately 30'.
1. MONEY LAUNDERING REGULATIONS: Intending purchasers will be asked to produce identification documentation at a later stage and we would ask for your co-operation in order that there will be no delay in agreeing the sale.
2. General: While we endeavour to make our sales particulars fair, accurate and reliable, they are only a general guide to the property and, accordingly, if there is any point which is of particular importance to you, please contact the office and we will be pleased to check the position for you, especially if you are contemplating travelling some distance to view the property.
3. The measurements indicated are supplied for guidance only and as such must be considered incorrect.
4. Services: Please note we have not tested the services or any of the equipment or appliances in this property, accordingly we strongly advise prospective buyers to commission their own survey or service reports before finalising their offer to purchase.
5. THESE PARTICULARS ARE ISSUED IN GOOD FAITH BUT DO NOT CONSTITUTE REPRESENTATIONS OF FACT OR FORM PART OF ANY OFFER OR CONTRACT. THE MATTERS REFERRED TO IN THESE PARTICULARS SHOULD BE INDEPENDENTLY VERIFIED BY PROSPECTIVE BUYERS OR TENANTS. NEITHER SEQUENCE (UK) LIMITED NOR ANY OF ITS EMPLOYEES OR AGENTS HAS ANY AUTHORITY TO MAKE OR GIVE ANY REPRESENTATION OR WARRANTY WHATEVER IN RELATION TO THIS PROPERTY.
Similar Properties
Like this property? Maybe you'll like these ones close by too.
