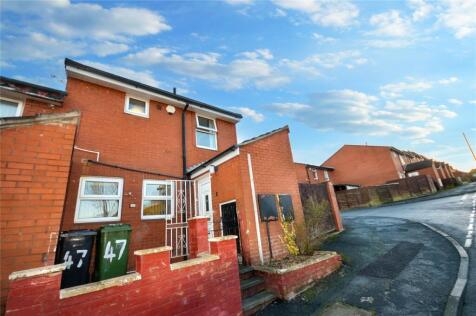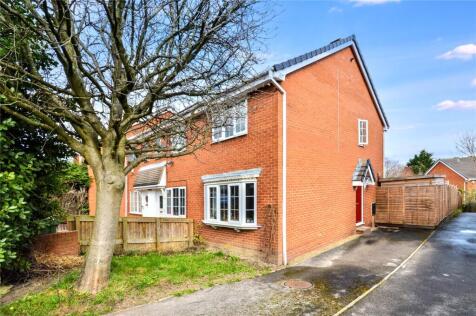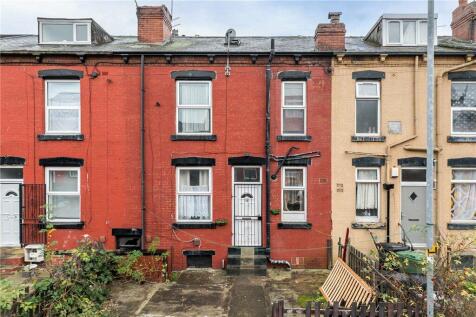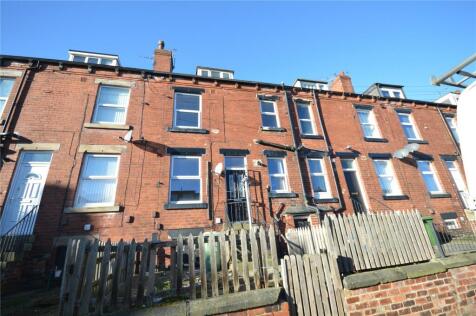3 Bed Terraced House, Single Let, Leeds, LS11 6DH, £165,000
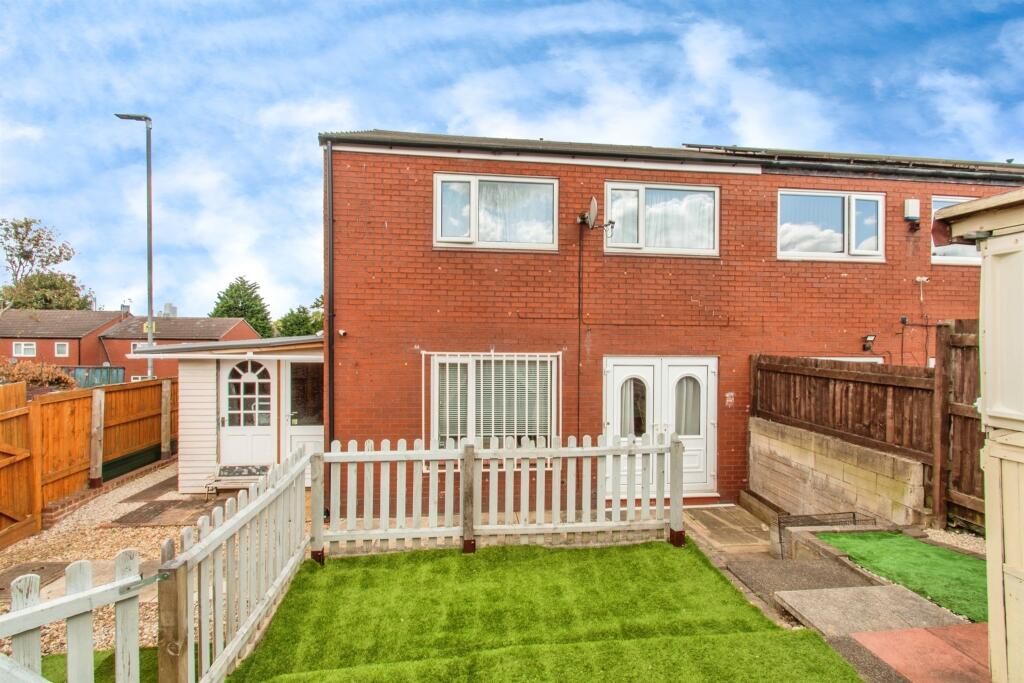
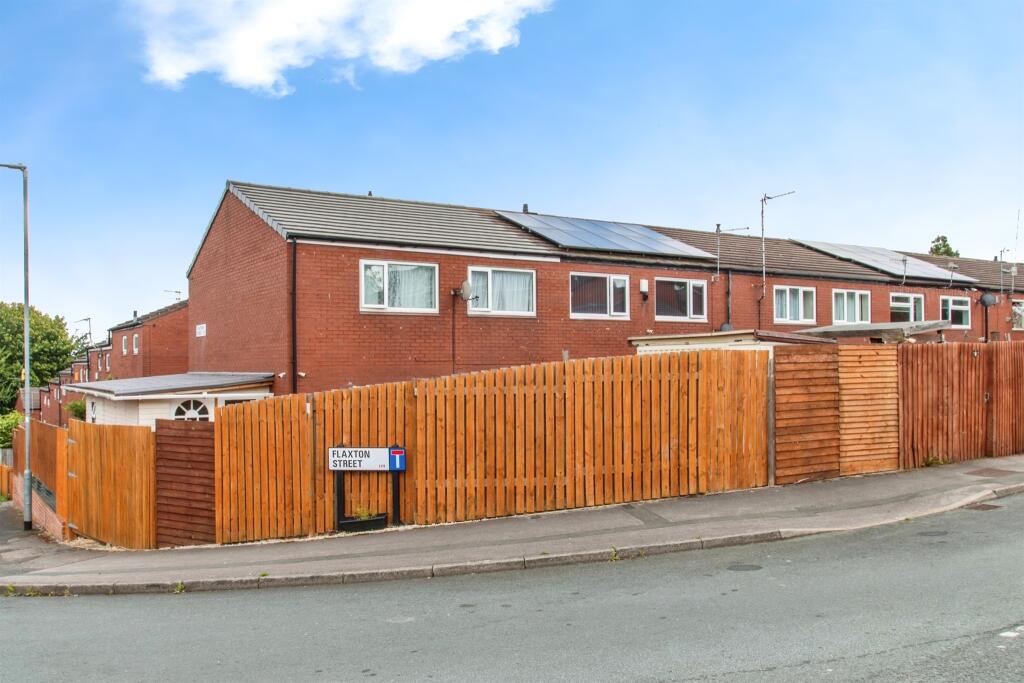
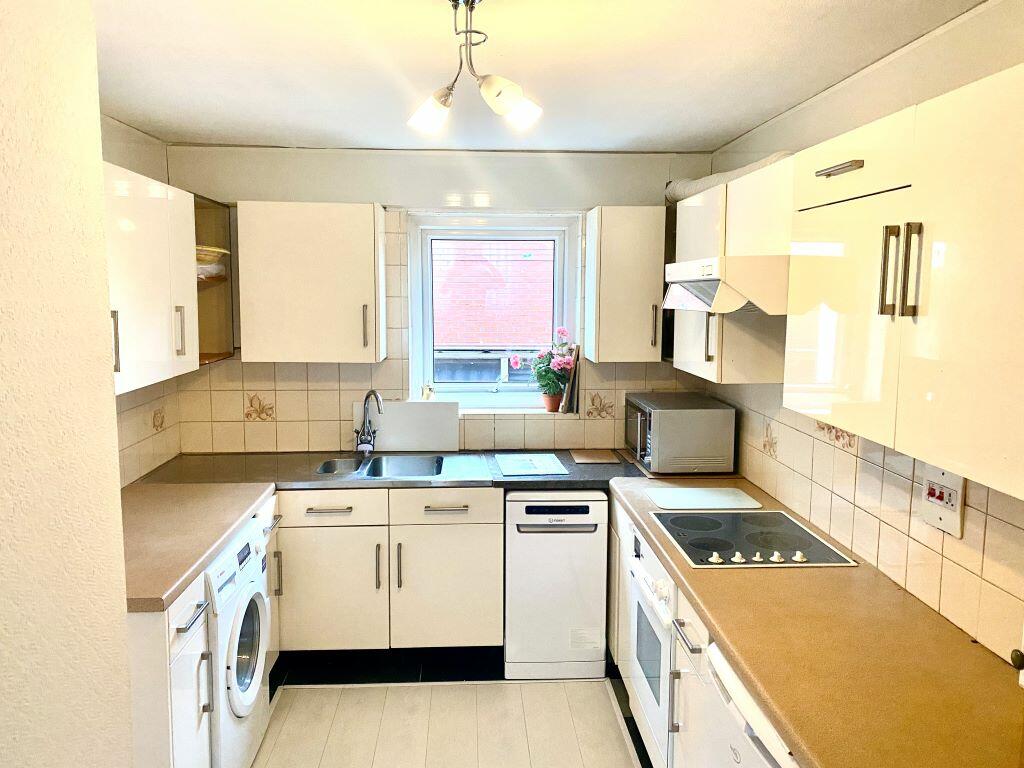
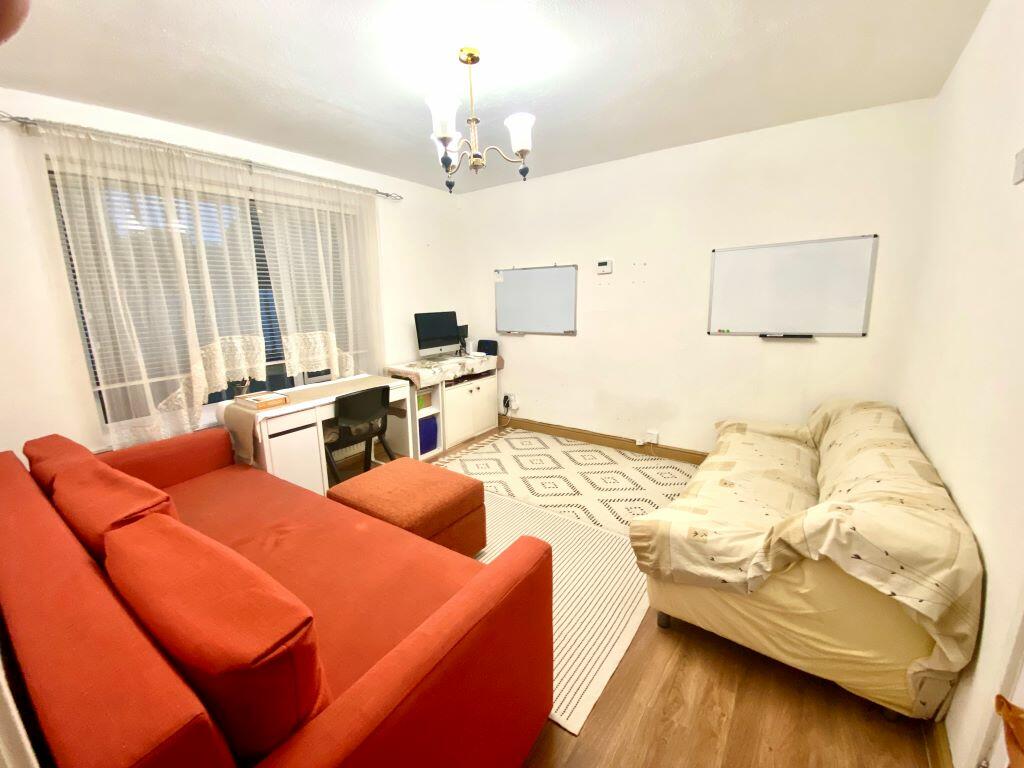
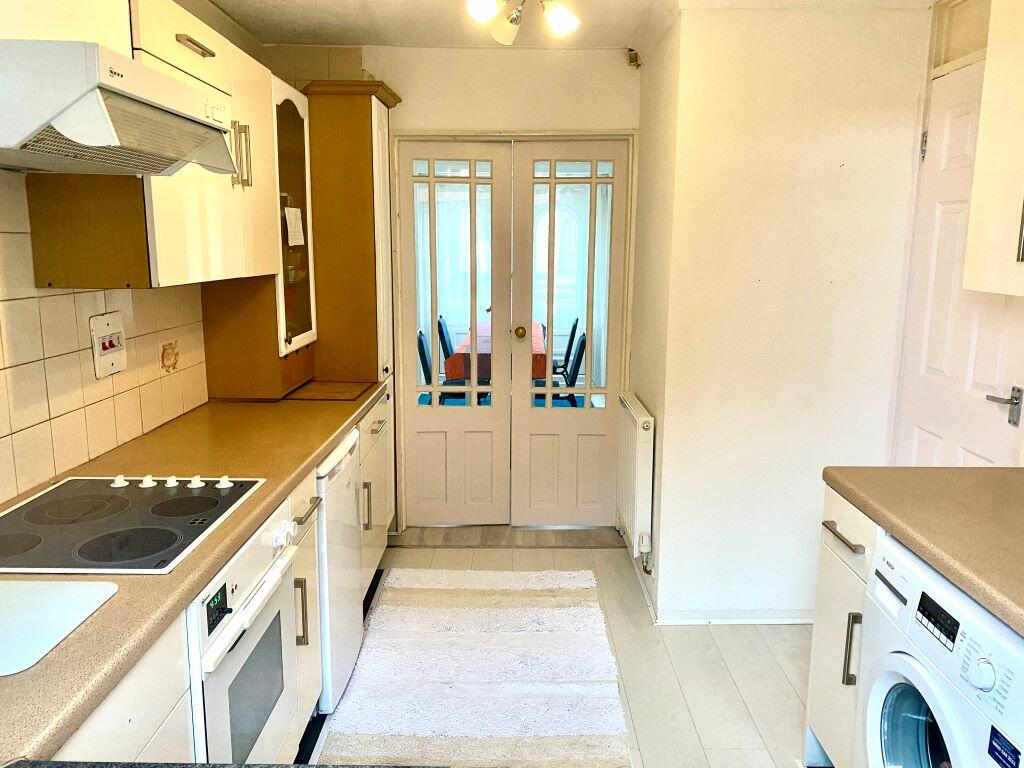
ValuationOvervalued
| Sold Prices | £38K - £186K |
| Sold Prices/m² | £940/m² - £3K/m² |
| |
Square Metres | 83.23 m² |
| Price/m² | £2K/m² |
Value Estimate | £129,128£129,128 |
Cashflows
Cash In | |
Purchase Finance | MortgageMortgage |
Deposit (25%) | £41,250£41,250 |
Stamp Duty & Legal Fees | £6,150£6,150 |
Total Cash In | £47,400£47,400 |
| |
Cash Out | |
Rent Range | £500 - £1,300£500 - £1,300 |
Rent Estimate | £763 |
Running Costs/mo | £688£688 |
Cashflow/mo | £75£75 |
Cashflow/yr | £897£897 |
ROI | 2%2% |
Gross Yield | 6%6% |
Local Sold Prices
50 sold prices from £38K to £186K, average is £130K. £940/m² to £3K/m², average is £1.6K/m².
| Price | Date | Distance | Address | Price/m² | m² | Beds | Type | |
| £153K | 09/23 | 0.04 mi | 10, Flaxton Gardens, Leeds, West Yorkshire LS11 6DG | £1,594 | 96 | 3 | Terraced House | |
| £145K | 03/23 | 0.07 mi | 8, Fulham Place, Leeds, West Yorkshire LS11 6DJ | £1,629 | 89 | 3 | Terraced House | |
| £186K | 09/22 | 0.08 mi | 2, Greenmount Court, Leeds, West Yorkshire LS11 6DB | - | - | 3 | Detached House | |
| £157K | 04/21 | 0.11 mi | 5, Sunbeam Place, Leeds, West Yorkshire LS11 6BE | £2,039 | 77 | 3 | Semi-Detached House | |
| £135K | 01/23 | 0.14 mi | 14, Bismarck Street, Leeds, West Yorkshire LS11 6TE | £1,552 | 87 | 3 | Semi-Detached House | |
| £159K | 09/23 | 0.17 mi | 22, Malvern Grove, Leeds, West Yorkshire LS11 8PB | - | - | 3 | Terraced House | |
| £130K | 01/23 | 0.17 mi | 32, Malvern Grove, Leeds, West Yorkshire LS11 8PB | £1,643 | 79 | 3 | Semi-Detached House | |
| £115K | 02/24 | 0.17 mi | 9, Sefton Terrace, Leeds, West Yorkshire LS11 6LY | £1,223 | 94 | 3 | Terraced House | |
| £113K | 12/23 | 0.17 mi | 6, Hardy Terrace, Leeds, West Yorkshire LS11 6NB | £1,284 | 88 | 3 | Terraced House | |
| £111K | 12/20 | 0.21 mi | 111, Malvern Road, Leeds, West Yorkshire LS11 8PH | £1,405 | 79 | 3 | Terraced House | |
| £125K | 02/23 | 0.22 mi | 79, Wickham Street, Leeds, West Yorkshire LS11 7EJ | - | - | 3 | Semi-Detached House | |
| £96K | 08/21 | 0.25 mi | 21, Trentham Avenue, Leeds, West Yorkshire LS11 6HS | £1,299 | 74 | 3 | Terraced House | |
| £115K | 04/21 | 0.26 mi | 6, Stratford Avenue, Leeds, West Yorkshire LS11 7EH | £1,292 | 89 | 3 | Terraced House | |
| £79K | 12/20 | 0.26 mi | 49, Northcote Green, Leeds, West Yorkshire LS11 6TY | - | - | 3 | Terraced House | |
| £122K | 03/23 | 0.29 mi | 25, Colwyn View, Leeds, West Yorkshire LS11 6LN | - | - | 3 | Terraced House | |
| £137K | 07/23 | 0.35 mi | 9, Cambrian Street, Leeds, West Yorkshire LS11 8LF | £1,671 | 82 | 3 | Terraced House | |
| £130K | 11/23 | 0.35 mi | 26, Longroyd Crescent, Leeds, West Yorkshire LS11 5ES | - | - | 3 | Terraced House | |
| £120.5K | 01/24 | 0.35 mi | 9, Longroyd Crescent, Leeds, West Yorkshire LS11 5ES | - | - | 3 | Terraced House | |
| £70K | 10/21 | 0.36 mi | 70, Harlech Road, Leeds, West Yorkshire LS11 7DG | - | - | 3 | Terraced House | |
| £140K | 09/23 | 0.36 mi | 70, Harlech Road, Leeds, West Yorkshire LS11 7DG | - | - | 3 | Terraced House | |
| £91K | 11/23 | 0.36 mi | 78, Harlech Road, Leeds, West Yorkshire LS11 7DG | £1,034 | 88 | 3 | Terraced House | |
| £169K | 11/20 | 0.36 mi | 3a, Fairfax Road, Leeds, West Yorkshire LS11 8SY | £1,320 | 128 | 3 | Terraced House | |
| £38K | 04/21 | 0.38 mi | 15, Harlech Terrace, Leeds, West Yorkshire LS11 7DX | - | - | 3 | Terraced House | |
| £94K | 11/23 | 0.38 mi | 80, Burlington Road, Leeds, West Yorkshire LS11 7DS | £940 | 100 | 3 | Terraced House | |
| £130K | 06/23 | 0.38 mi | 29, Harlech Terrace, Leeds, West Yorkshire LS11 7DX | £1,171 | 111 | 3 | Terraced House | |
| £155K | 03/24 | 0.39 mi | 78, Normanton Grove, Leeds, West Yorkshire LS11 8LD | £1,962 | 79 | 3 | Terraced House | |
| £107K | 03/21 | 0.4 mi | 5, Longroyd Street North, Leeds, West Yorkshire LS11 5EY | £1,551 | 69 | 3 | Terraced House | |
| £168K | 09/23 | 0.41 mi | 7, Parkfield Place, Leeds, West Yorkshire LS11 7LZ | £1,663 | 101 | 3 | Terraced House | |
| £115K | 01/24 | 0.41 mi | 1, Parkfield Road, Leeds, West Yorkshire LS11 7LY | - | - | 3 | Terraced House | |
| £91K | 08/23 | 0.42 mi | 41, Buckton View, Leeds, West Yorkshire LS11 8JW | £1,011 | 90 | 3 | Terraced House | |
| £130K | 09/23 | 0.42 mi | 306, Dewsbury Road, Leeds, West Yorkshire LS11 6QY | - | - | 3 | Terraced House | |
| £120K | 03/21 | 0.42 mi | 21, Buckton Mount, Leeds, West Yorkshire LS11 8JL | £1,290 | 93 | 3 | Terraced House | |
| £156K | 10/23 | 0.42 mi | 23, Buckton Mount, Leeds, West Yorkshire LS11 8JL | - | - | 3 | Terraced House | |
| £110K | 12/20 | 0.43 mi | 18, Parkfield Grove, Leeds, West Yorkshire LS11 7LS | £1,134 | 97 | 3 | Terraced House | |
| £98K | 03/23 | 0.43 mi | 8, Parkfield Grove, Leeds, West Yorkshire LS11 7LS | - | - | 3 | Terraced House | |
| £89.5K | 12/22 | 0.43 mi | 12, Parkfield Grove, Leeds, West Yorkshire LS11 7LS | £1,316 | 68 | 3 | Terraced House | |
| £137.5K | 12/22 | 0.43 mi | 59, Parkfield Mount, Leeds, West Yorkshire LS11 7PB | £1,563 | 88 | 3 | Detached House | |
| £132.5K | 04/24 | 0.44 mi | 60, Longroyd Place, Leeds, West Yorkshire LS11 5HE | - | - | 3 | Terraced House | |
| £185K | 12/23 | 0.44 mi | 15, Dalton Avenue, Beeston, Leeds, West Yorkshire LS11 7NN | - | - | 3 | Semi-Detached House | |
| £138K | 10/20 | 0.44 mi | 5, Dalton Avenue, Beeston, Leeds, West Yorkshire LS11 7NN | £1,551 | 89 | 3 | Semi-Detached House | |
| £170K | 03/23 | 0.44 mi | 67, Parkfield Mount, Leeds, West Yorkshire LS11 7PB | £1,954 | 87 | 3 | Terraced House | |
| £170K | 12/23 | 0.44 mi | 66, Longroyd Grove, Leeds, West Yorkshire LS11 5HQ | £2,073 | 82 | 3 | Semi-Detached House | |
| £149K | 09/21 | 0.46 mi | 53, Longroyd Terrace, Leeds, West Yorkshire LS11 5HJ | £1,713 | 87 | 3 | Semi-Detached House | |
| £130K | 04/21 | 0.46 mi | 62, Parkfield Mount, Leeds, West Yorkshire LS11 7PA | - | - | 3 | Terraced House | |
| £150K | 04/24 | 0.47 mi | 27, Marsden Place, Leeds, West Yorkshire LS11 7NP | - | - | 3 | Terraced House | |
| £150K | 01/24 | 0.47 mi | 21, Marsden Place, Leeds, West Yorkshire LS11 7NP | £3,018 | 50 | 3 | Terraced House | |
| £125K | 08/21 | 0.47 mi | 18, Wooler Avenue, Leeds, West Yorkshire LS11 7NE | £1,786 | 70 | 3 | Terraced House | |
| £160K | 10/20 | 0.48 mi | 12, Marsden Grove, Leeds, West Yorkshire LS11 7NR | £2,192 | 73 | 3 | Semi-Detached House | |
| £180K | 12/20 | 0.48 mi | 4, Marsden Grove, Leeds, West Yorkshire LS11 7NR | £1,875 | 96 | 3 | Semi-Detached House | |
| £148K | 09/21 | 0.48 mi | 19, Noster Hill, Leeds, West Yorkshire LS11 8QE | - | - | 3 | Terraced House |
Local Rents
32 rents from £500/mo to £1.3K/mo, average is £950/mo.
| Rent | Date | Distance | Address | Beds | Type | |
| £1,000 | 03/25 | 0.04 mi | - | 3 | Terraced House | |
| £1,300 | 06/24 | 0.19 mi | - | 3 | Terraced House | |
| £1,000 | 02/25 | 0.2 mi | - | 3 | Flat | |
| £500 | 03/25 | 0.2 mi | - | 3 | Flat | |
| £1,045 | 05/24 | 0.24 mi | Malvern Road, Leeds, West Yorkshire, LS11 | 3 | Terraced House | |
| £1,275 | 06/24 | 0.26 mi | Greenhouse, Leeds | 3 | Flat | |
| £925 | 06/24 | 0.28 mi | Rawson Terrace, Leeds, LS11 | 3 | Terraced House | |
| £1,000 | 04/25 | 0.32 mi | - | 3 | Terraced House | |
| £850 | 05/24 | 0.33 mi | Cad Beeston Mews, Leeds, West Yorkshire, LS11 8AF | 3 | Terraced House | |
| £850 | 12/24 | 0.35 mi | - | 3 | Terraced House | |
| £925 | 06/24 | 0.35 mi | Woodview Road, Leeds, LS11 | 3 | Terraced House | |
| £900 | 02/25 | 0.35 mi | - | 3 | Terraced House | |
| £900 | 02/25 | 0.35 mi | - | 3 | Terraced House | |
| £925 | 05/24 | 0.39 mi | Normanton Grove Beeston Leeds | 3 | Terraced House | |
| £925 | 06/24 | 0.39 mi | Normanton Grove Beeston Leeds | 3 | Terraced House | |
| £995 | 05/24 | 0.42 mi | Moor Crescent Chase, Leeds, West Yorkshire, LS11 | 3 | Terraced House | |
| £995 | 05/24 | 0.42 mi | - | 3 | Terraced House | |
| £950 | 12/24 | 0.42 mi | - | 3 | Terraced House | |
| £950 | 05/24 | 0.42 mi | - | 3 | Terraced House | |
| £800 | 05/24 | 0.43 mi | - | 3 | Terraced House | |
| £800 | 05/24 | 0.43 mi | Parkfield Mount, Leeds, LS11 | 3 | Terraced House | |
| £819 | 05/24 | 0.44 mi | 16 Parkfield Grove | 3 | House | |
| £950 | 04/25 | 0.45 mi | - | 3 | Terraced House | |
| £750 | 12/24 | 0.48 mi | - | 3 | Terraced House | |
| £1,140 | 05/24 | 0.48 mi | Flat 2, 12 Noster Hill, Leeds, LS11 8QE | 3 | Flat | |
| £995 | 04/25 | 0.49 mi | - | 3 | Terraced House | |
| £995 | 06/24 | 0.54 mi | Cross Flatts Street, Leeds, West Yorkshire | 3 | Terraced House | |
| £995 | 05/24 | 0.57 mi | - | 3 | Terraced House | |
| £1,025 | 05/24 | 0.57 mi | Firth Avenue, Leeds, LS11 | 3 | Flat | |
| £1,050 | 08/24 | 0.57 mi | - | 3 | Flat | |
| £1,100 | 05/24 | 0.58 mi | Moor Road, Leeds, West Yorkshire, LS10 | 3 | Terraced House | |
| £950 | 05/24 | 0.61 mi | - | 3 | Terraced House |
Local Area Statistics
Population in LS11 | 34,73234,732 |
Population in Leeds | 635,166635,166 |
Town centre distance | 1.64 miles away1.64 miles away |
Nearest school | 0.10 miles away0.10 miles away |
Nearest train station | 1.13 miles away1.13 miles away |
| |
Rental demand | Landlord's marketLandlord's market |
Rental growth (12m) | -2%-2% |
Sales demand | Seller's marketSeller's market |
Capital growth (5yrs) | +40%+40% |
Property History
Listed for £165,000
August 15, 2024
Sold for £94,000
2019
Sold for £81,000
2007
Floor Plans
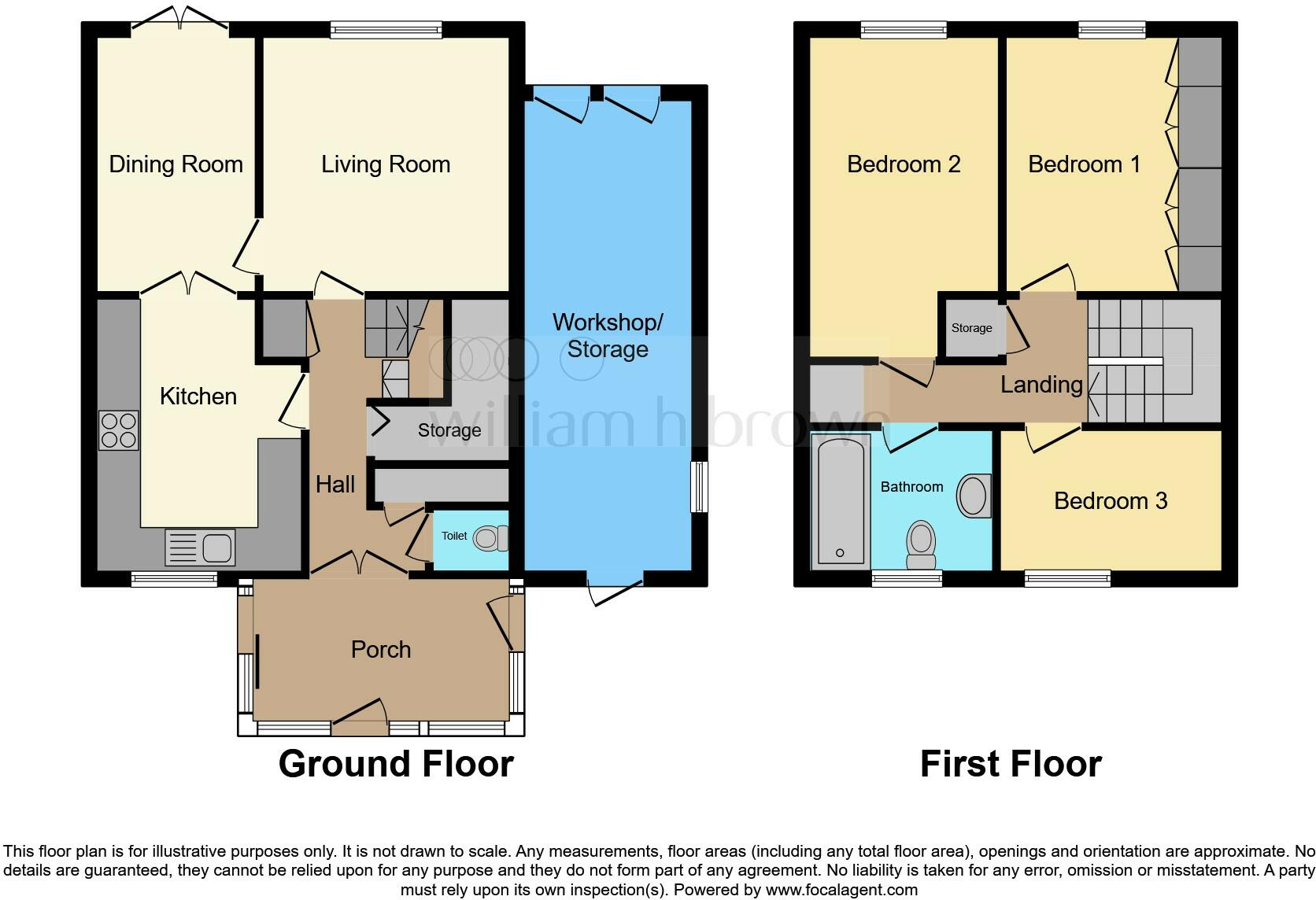
Description
- Three bedroom end terrace accommodation +
- Corner plot position +
- Gardens to three sides +
- Two reception rooms +
- On street parking +
- Total floor area 85 square metres +
SUMMARY
Situated on a corner plot position is this THREE bedroom END TERRACE accommodation, with GARDENS to three sides and ON SRTEET PARKING, TWO RECEPTION ROOMS, FITTED KITCHEN, plenty of storage and a HOUSE BATHROOM. Total floor area 85 square metres.
DESCRIPTION
Offered for sale is this THREE bedroom END TERRACE accommodation, situated in Leeds 11 and having good access to motorway links and Leeds City Centre. The accommodation has plenty of storage space and a wealth of ground floor space comprising of: Entrance porch, entrance hall, downstairs WC, living room, dining room and fitted kitchen, three first floor bedrooms and a house bathroom. Externally the property benefits from GARDENS to three sides, useful workshop/storage space and ON STREET PARKING.
Entrance Porch
uPVC double glazed door to the front, double glazed door to the side and further sliding door and door leading into the hallway.
Entrance Hall
Storage cupboards, stairs leading to the first floor landing with understairs storage. Access into the downstairs WC, living room and kitchen.
Downstairs Wc
Having a low level flush WC and wash hand basin.
Kitchen 12' MAX x 8' 7" ( 3.66m MAX x 2.62m )
Has a fully fitted kitchen with a range of wall and base mounted units with complementary work surfaces over, incorporating sink and drainer with mixer tap, integrated oven with elecrtic hob and fitted extractor fan, space for fridge freezer, dishwasher and washing machine, gas central heating radiator, uPVC double glazed window to the front and French doors leading into the dining room.
Living Room 11' 5" x 11' 2" ( 3.48m x 3.40m )
uPVC double glazed window to the rear, gas central heating radiator, door leading through to the dining room.
Dining Room 11' 4" x 6' 11" ( 3.45m x 2.11m )
uPVC double glazed French doors leading out to the rear, gas central heating radiator, French doors leading into the kitchen and door leading into the living room.
First Floor Landing
Storage cupboard, further cupboard housing the gas central heating boiler, loft access. Access into all three bedrooms and the house bathroom.
Bedroom One 14' 4" x 8' 5" ( 4.37m x 2.57m )
uPVC double glazed window to the rear, gas central heating radiator.
Bedroom Two 11' 6" x 9' 8" ( 3.51m x 2.95m )
uPVC double glazed window to the rear, gas central heating radiator, fitted wardrobes.
Bedroom Three 5' 8" x 9' 11" ( 1.73m x 3.02m )
uPVC double glazed window to the front, gas central heating radiator.
House Bathroom
A three piece bathroom suite comprising of bath with taps and shower over, low level flush WC, wash hand basin, part tiled walls, chrome heated towel rail, uPVC double glazed window to the front.
Outside Workshop/Storage
Great additional space or storage use with double glazed window and doors to the front and rear and having power and lighting.
Exterior
Gardens to three sides with paved, graveled and artificial lawn areas, all with fence boundaries and gated access.
1. MONEY LAUNDERING REGULATIONS: Intending purchasers will be asked to produce identification documentation at a later stage and we would ask for your co-operation in order that there will be no delay in agreeing the sale.
2. General: While we endeavour to make our sales particulars fair, accurate and reliable, they are only a general guide to the property and, accordingly, if there is any point which is of particular importance to you, please contact the office and we will be pleased to check the position for you, especially if you are contemplating travelling some distance to view the property.
3. The measurements indicated are supplied for guidance only and as such must be considered incorrect.
4. Services: Please note we have not tested the services or any of the equipment or appliances in this property, accordingly we strongly advise prospective buyers to commission their own survey or service reports before finalising their offer to purchase.
5. THESE PARTICULARS ARE ISSUED IN GOOD FAITH BUT DO NOT CONSTITUTE REPRESENTATIONS OF FACT OR FORM PART OF ANY OFFER OR CONTRACT. THE MATTERS REFERRED TO IN THESE PARTICULARS SHOULD BE INDEPENDENTLY VERIFIED BY PROSPECTIVE BUYERS OR TENANTS. NEITHER SEQUENCE (UK) LIMITED NOR ANY OF ITS EMPLOYEES OR AGENTS HAS ANY AUTHORITY TO MAKE OR GIVE ANY REPRESENTATION OR WARRANTY WHATEVER IN RELATION TO THIS PROPERTY.
Similar Properties
Like this property? Maybe you'll like these ones close by too.
3 Bed House, Single Let, Leeds, LS11 6BT
£155,000
3 months ago • 93 m²
2 Bed House, Single Let, Leeds, LS11 6BB
£155,000
23 days ago • 68 m²
2 Bed House, Single Let, Leeds, LS11 6EH
£125,000
1 views • 5 months ago • 61 m²
2 Bed House, Single Let, Leeds, LS11 6EB
£97,500
2 views • 2 months ago • 68 m²
