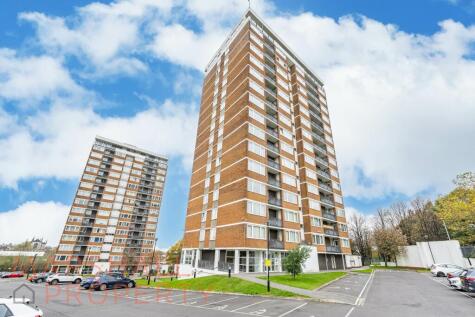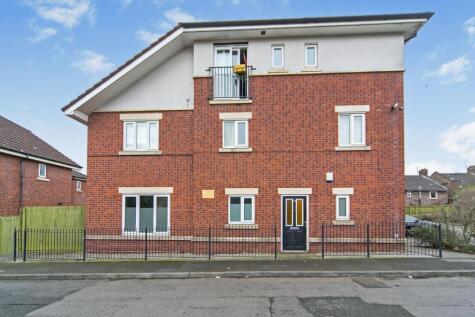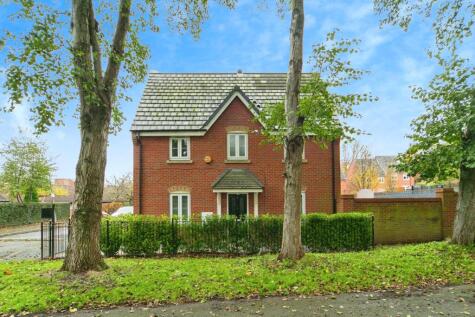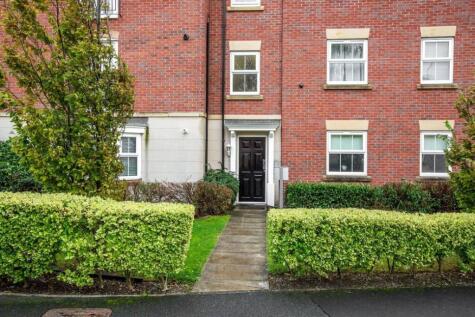2 Bed Flat, Single Let, Liverpool, L5 3BA, £99,000
Conway Street, Liverpool, L5 3BA - 3 views - 8 months ago
Leasehold
BTL
ROI: 10%
~68 m²
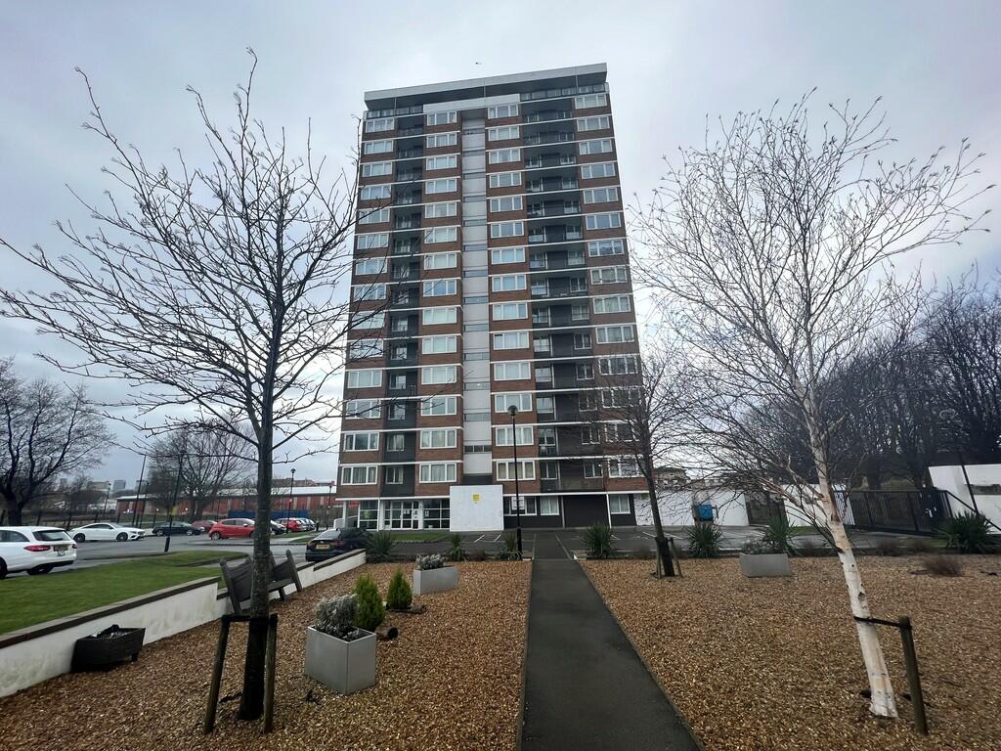
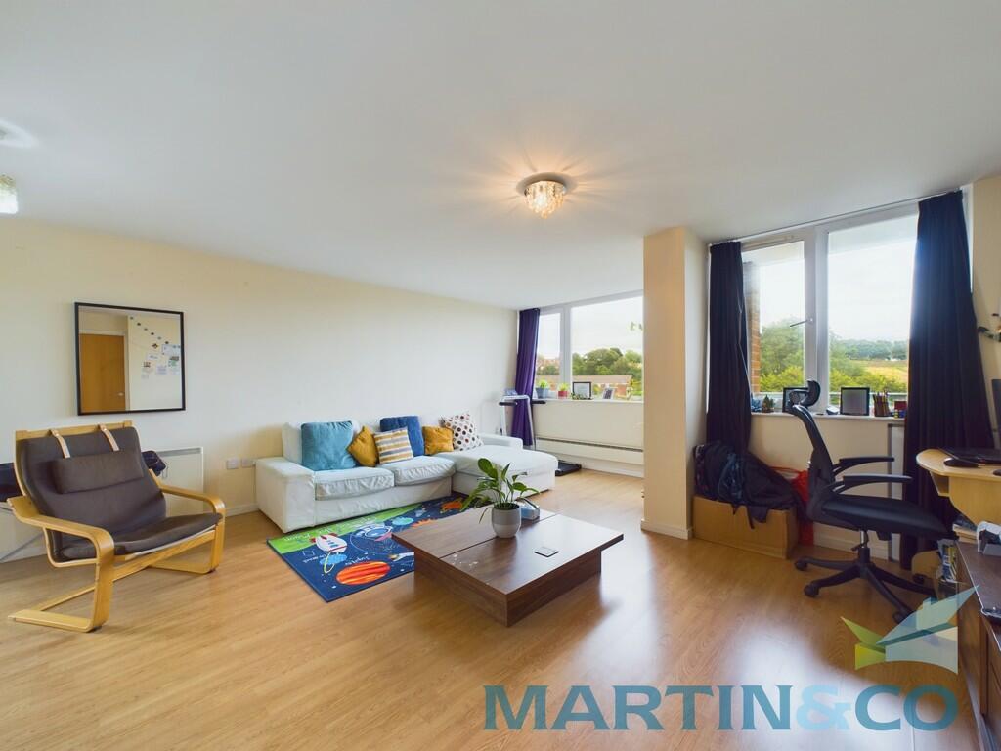
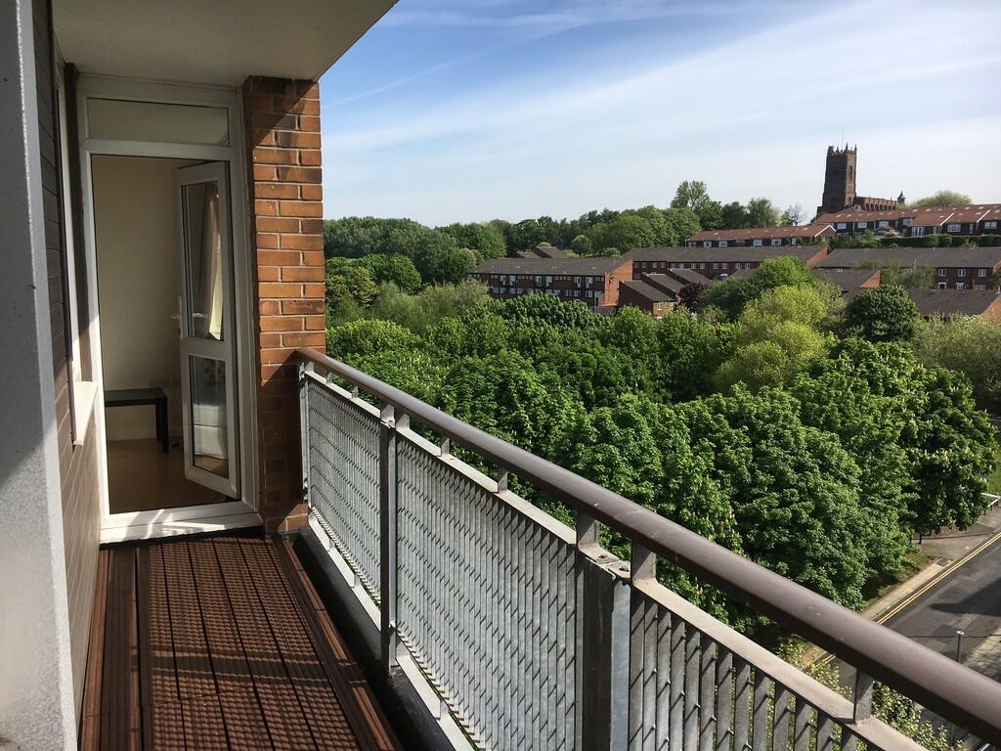
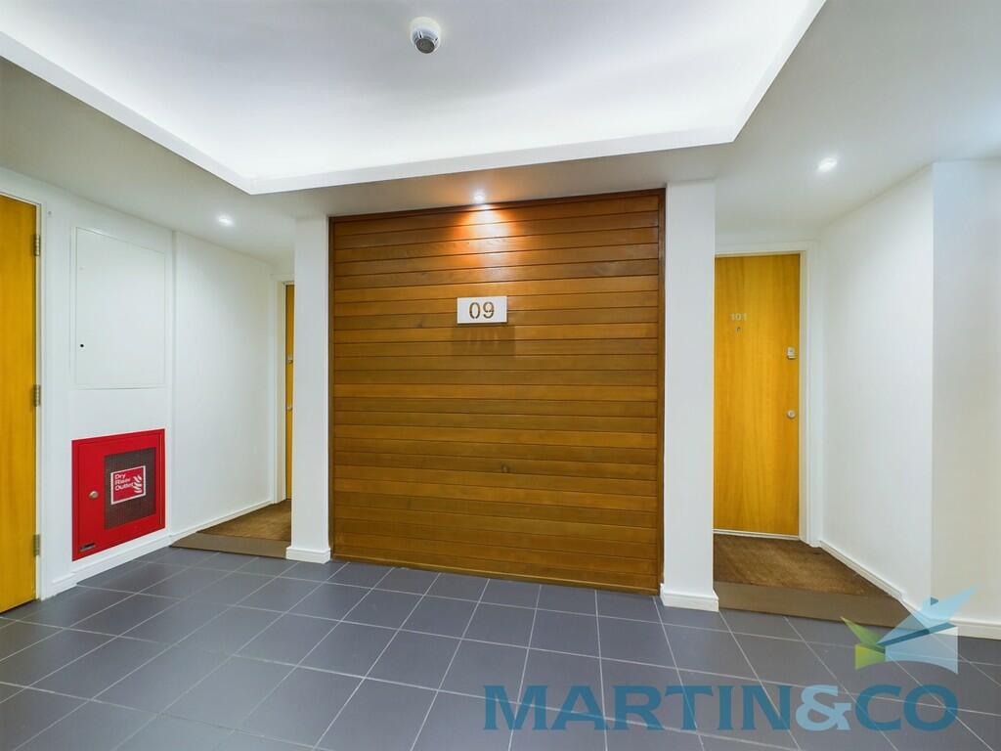
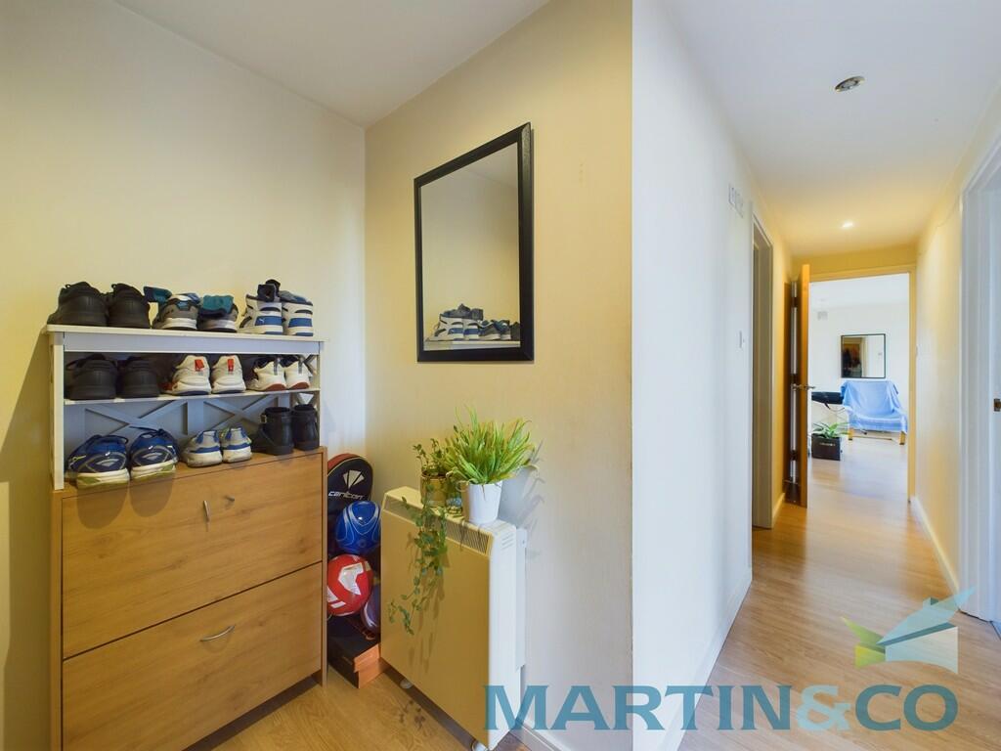
+24 photos
ValuationOvervalued
| Sold Prices | £37K - £130K |
| Sold Prices/m² | £352/m² - £5K/m² |
| |
Square Metres | ~68.11 m² |
| Price/m² | £1.5K/m² |
Value Estimate | £87,106 |
Cashflows
Cash In | |
Purchase Finance | Mortgage |
Deposit (25%) | £24,750 |
Stamp Duty & Legal Fees | £4,170 |
Total Cash In | £28,920 |
| |
Cash Out | |
Rent Range | £595 - £2,000 |
Rent Estimate | £725 |
Running Costs/mo | £474 |
Cashflow/mo | £251 |
Cashflow/yr | £3,008 |
ROI | 10% |
Gross Yield | 9% |
Local Sold Prices
24 sold prices from £37K to £130K, average is £91K. £352/m² to £5K/m², average is £1.3K/m².
Local Rents
50 rents from £595/mo to £2K/mo, average is £800/mo.
Local Area Statistics
Population in L5 | 12,865 |
Population in Liverpool | 675,519 |
Town centre distance | 2.48 miles away |
Nearest school | 0.20 miles away |
Nearest train station | 0.80 miles away |
| |
Rental demand | Landlord's market |
Rental growth (12m) | +56% |
Sales demand | Buyer's market |
Capital growth (5yrs) | +16% |
Property History
Listed for £99,000
August 14, 2024
Floor Plans
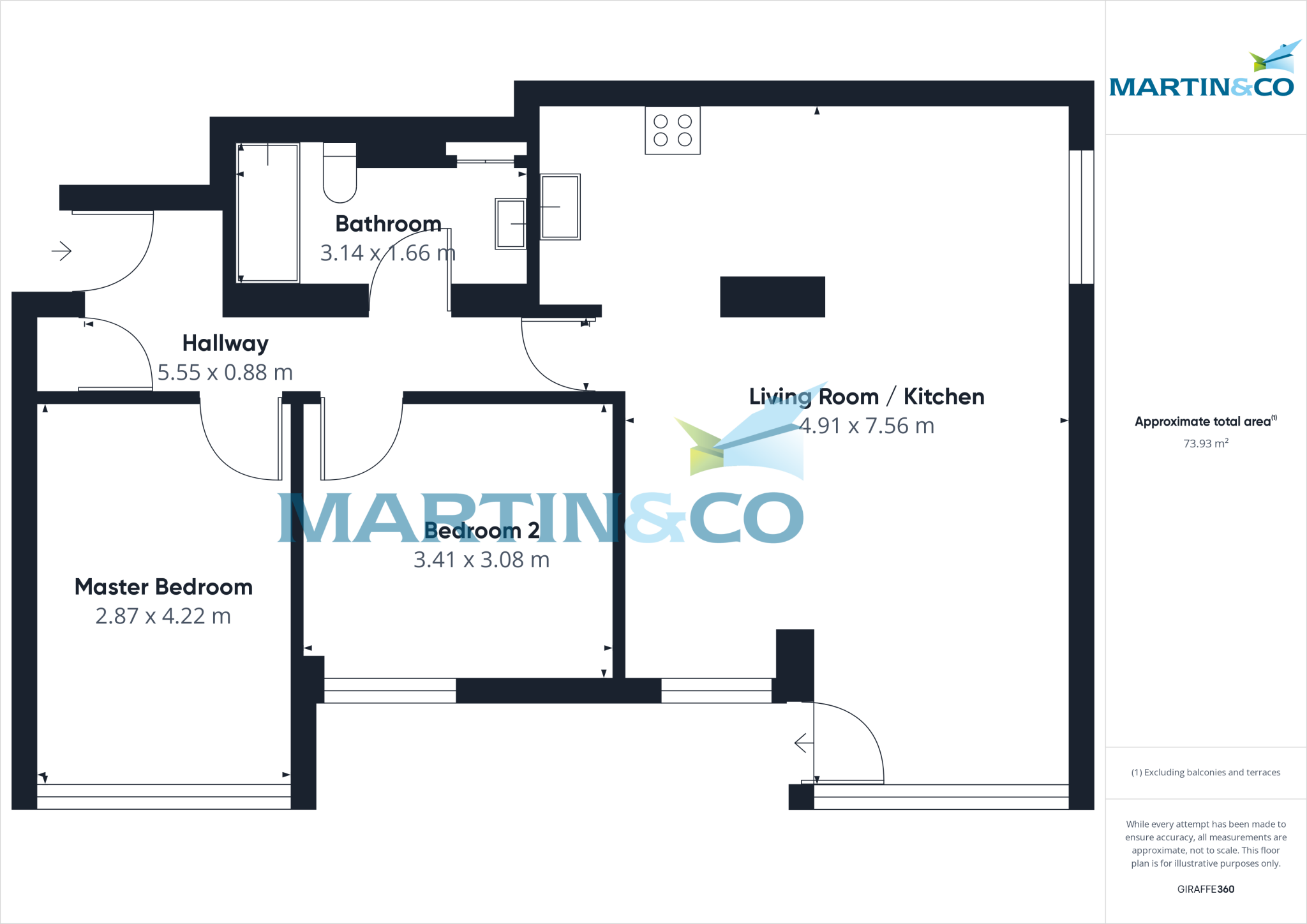
Description
Similar Properties
Like this property? Maybe you'll like these ones close by too.
Sold STC
2 Bed Flat, Single Let, Liverpool, L5 3BA
£85,000
3 views • 5 months ago • 68 m²
2 Bed Flat, Single Let, Liverpool, L5 5BE
£115,000
1 views • 2 months ago • 68 m²
Sold STC
3 Bed House, Single Let, Liverpool, L5 3PJ
£245,000
3 views • 5 months ago • 93 m²
Sold STC
2 Bed Flat, Single Let, Liverpool, L5 3PT
£120,000
6 months ago • 68 m²
