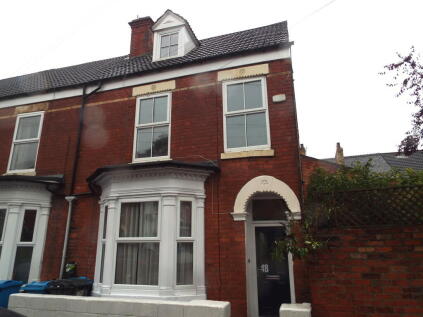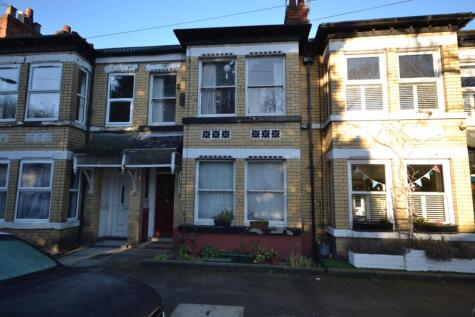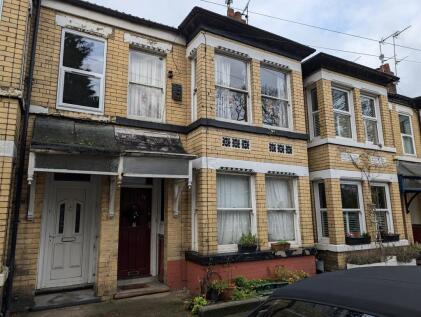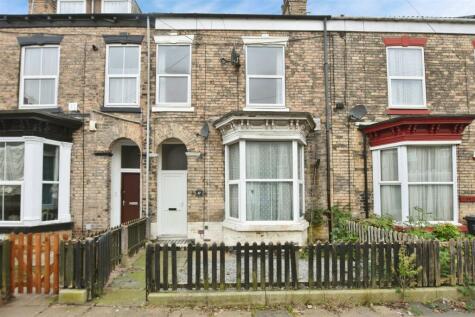4 Bed Terraced House, Single Let, Hull, HU5 2UR, £150,000
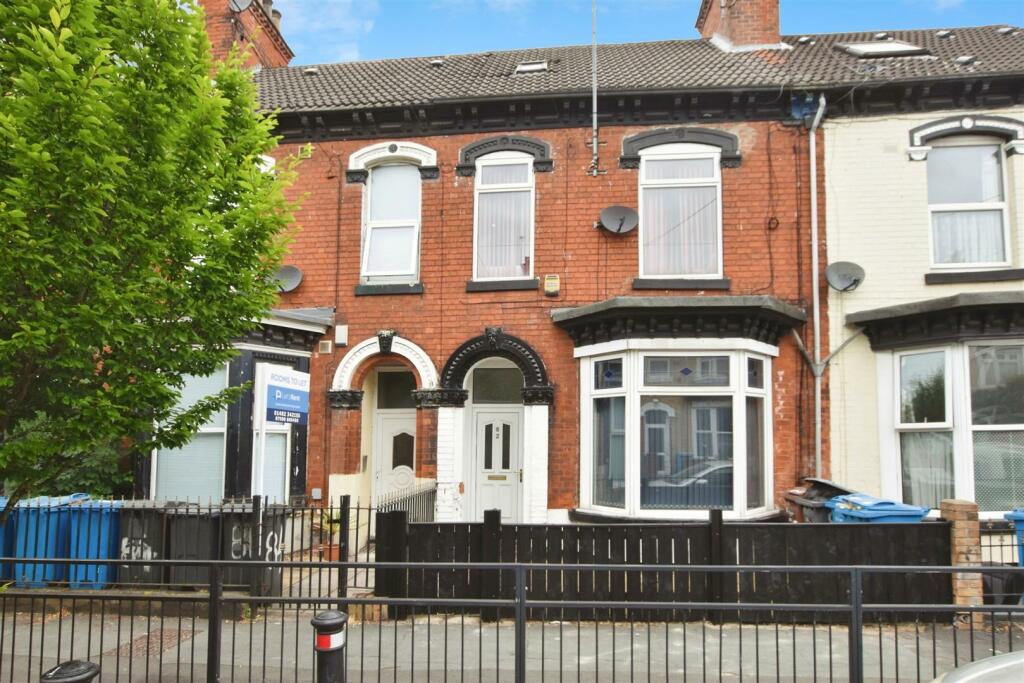
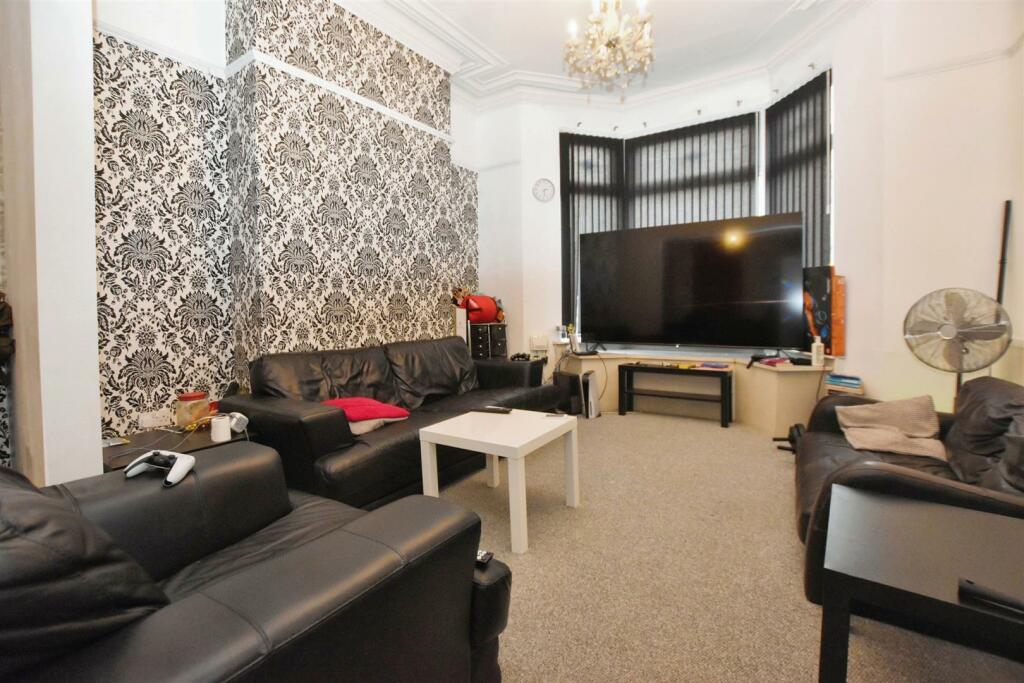
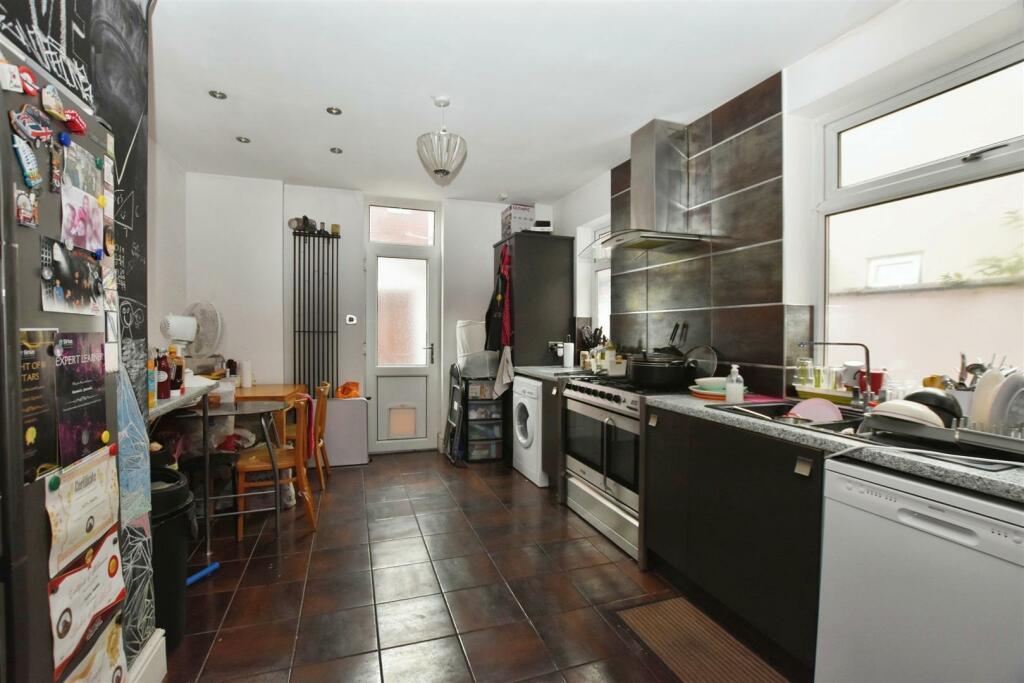
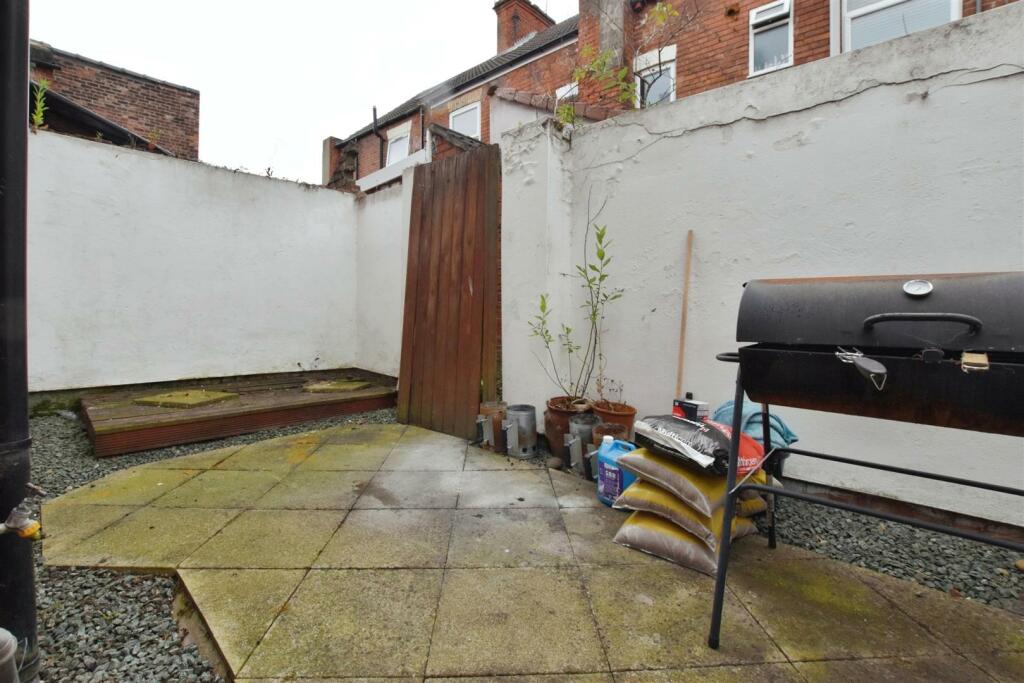
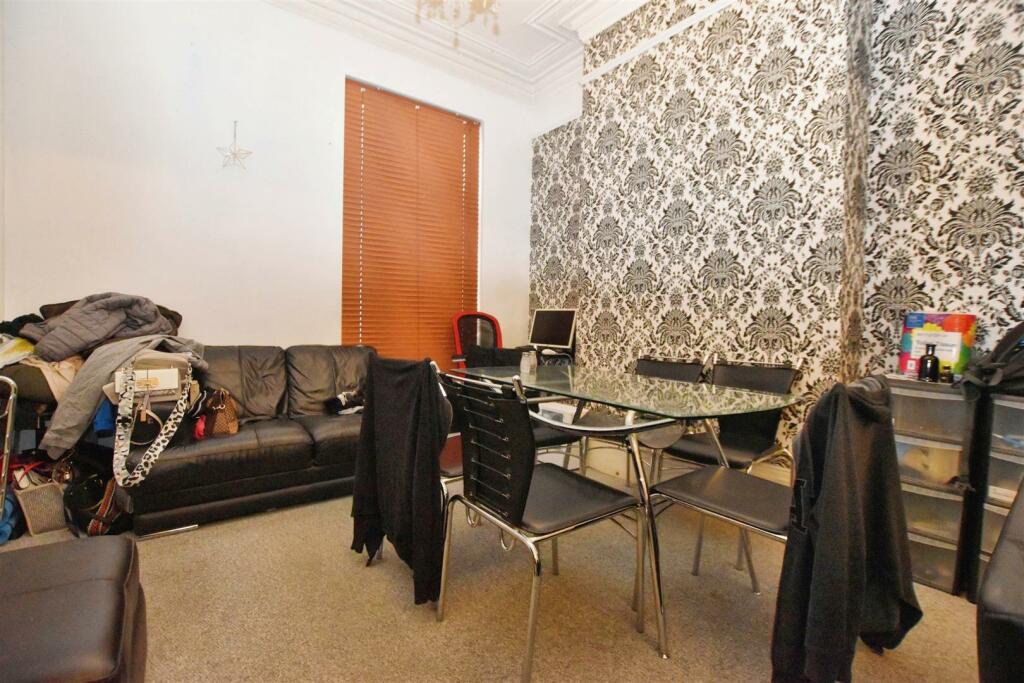
ValuationUndervalued
| Sold Prices | £57.5K - £595K |
| Sold Prices/m² | £805/m² - £2.8K/m² |
| |
Square Metres | 131 m² |
| Price/m² | £1.1K/m² |
Value Estimate | £160,581£160,581 |
Cashflows
Cash In | |
Purchase Finance | MortgageMortgage |
Deposit (25%) | £37,500£37,500 |
Stamp Duty & Legal Fees | £6,000£6,000 |
Total Cash In | £43,500£43,500 |
| |
Cash Out | |
Rent Range | £595 - £3,200£595 - £3,200 |
Rent Estimate | £636 |
Running Costs/mo | £616£616 |
Cashflow/mo | £20£20 |
Cashflow/yr | £241£241 |
ROI | 1%1% |
Gross Yield | 5%5% |
Local Sold Prices
42 sold prices from £57.5K to £595K, average is £160K. £805/m² to £2.8K/m², average is £1.2K/m².
| Price | Date | Distance | Address | Price/m² | m² | Beds | Type | |
| £225K | 10/21 | 0.11 mi | 2, The Parade, Hull, City Of Kingston Upon Hull HU5 2UH | £1,630 | 138 | 4 | Terraced House | |
| £245K | 04/23 | 0.11 mi | 16, The Parade, Hull, City Of Kingston Upon Hull HU5 2UH | £1,815 | 135 | 4 | Terraced House | |
| £92K | 07/21 | 0.28 mi | 3, Mayfield Street, Hull, City Of Kingston Upon Hull HU3 1NS | £1,034 | 89 | 4 | Terraced House | |
| £57.5K | 02/21 | 0.35 mi | 31, Leonard Street, Hull, City Of Kingston Upon Hull HU3 1SA | - | - | 4 | Terraced House | |
| £133K | 01/23 | 0.36 mi | 74, Leonard Street, Hull, City Of Kingston Upon Hull HU3 1RZ | - | - | 4 | Terraced House | |
| £85K | 07/21 | 0.41 mi | 53, Pendrill Street, Hull, City Of Kingston Upon Hull HU3 1UU | £853 | 100 | 4 | Terraced House | |
| £85K | 07/21 | 0.41 mi | 53, Pendrill Street, Hull, City Of Kingston Upon Hull HU3 1UU | £853 | 100 | 4 | Terraced House | |
| £104K | 02/23 | 0.48 mi | 293, Spring Bank West, Hull, City Of Kingston Upon Hull HU3 1LA | £805 | 129 | 4 | Terraced House | |
| £250K | 09/21 | 0.49 mi | 83, Salisbury Street, Hull, City Of Kingston Upon Hull HU5 3DU | £2,016 | 124 | 4 | Terraced House | |
| £270K | 03/23 | 0.5 mi | 37, Hymers Avenue, Hull, City Of Kingston Upon Hull HU3 1LL | £1,467 | 184 | 4 | Terraced House | |
| £160K | 09/21 | 0.51 mi | 309, Spring Bank West, Hull, City Of Kingston Upon Hull HU3 1LB | £1,074 | 149 | 4 | Terraced House | |
| £200K | 08/23 | 0.51 mi | 301, Spring Bank West, Hull, City Of Kingston Upon Hull HU3 1LB | - | - | 4 | Terraced House | |
| £185K | 03/23 | 0.51 mi | 309, Spring Bank West, Hull, City Of Kingston Upon Hull HU3 1LB | £1,242 | 149 | 4 | Terraced House | |
| £205K | 06/23 | 0.52 mi | 3c, Richmond Street, Hull, City Of Kingston Upon Hull HU5 3JY | £1,864 | 110 | 4 | Terraced House | |
| £188K | 03/21 | 0.52 mi | 6, Richmond Street, Hull, City Of Kingston Upon Hull HU5 3JY | £1,353 | 139 | 4 | Detached House | |
| £125K | 05/23 | 0.54 mi | 101, Grafton Street, Hull, City Of Kingston Upon Hull HU5 2NP | £1,076 | 116 | 4 | Terraced House | |
| £175K | 10/22 | 0.54 mi | 7, Burslem Street, Hull, City Of Kingston Upon Hull HU2 9BP | - | - | 4 | Terraced House | |
| £126K | 11/20 | 0.64 mi | 393, Spring Bank West, Hull, City Of Kingston Upon Hull HU3 1LD | £1,135 | 111 | 4 | Terraced House | |
| £172K | 11/20 | 0.7 mi | 187, Goddard Avenue, Hull, City Of Kingston Upon Hull HU5 2BX | £1,955 | 88 | 4 | Semi-Detached House | |
| £127.5K | 02/23 | 0.71 mi | 45, Abbey Way, Hull, City Of Kingston Upon Hull HU5 1DA | £1,025 | 124 | 4 | Terraced House | |
| £135K | 10/21 | 0.71 mi | 25, Abbey Way, Hull, City Of Kingston Upon Hull HU5 1DA | £1,210 | 112 | 4 | Terraced House | |
| £120K | 11/22 | 0.71 mi | 1, Abbey Way, Hull, City Of Kingston Upon Hull HU5 1DA | £952 | 126 | 4 | Semi-Detached House | |
| £135K | 04/23 | 0.71 mi | 12, Abbey Way, Hull, City Of Kingston Upon Hull HU5 1DA | £1,077 | 125 | 4 | Semi-Detached House | |
| £130K | 06/21 | 0.71 mi | 43, Abbey Way, Hull, City Of Kingston Upon Hull HU5 1DA | £1,066 | 122 | 4 | Terraced House | |
| £130K | 05/21 | 0.71 mi | 5, Abbey Way, Hull, City Of Kingston Upon Hull HU5 1DA | £1,012 | 129 | 4 | Semi-Detached House | |
| £126K | 10/21 | 0.75 mi | 106, Needlers Way, Hull, City Of Kingston Upon Hull HU5 1DD | £1,636 | 77 | 4 | Semi-Detached House | |
| £83.5K | 12/20 | 0.77 mi | 89, Worthing Street, Hull, Humberside HU5 1PP | £938 | 89 | 4 | Terraced House | |
| £255K | 08/21 | 0.77 mi | 2, Allderidge Avenue, Hull, City Of Kingston Upon Hull HU5 4EQ | £1,992 | 128 | 4 | Semi-Detached House | |
| £123K | 09/21 | 0.78 mi | 51, Ventnor Street, Hull, Humberside HU5 2LR | £1,337 | 92 | 4 | Terraced House | |
| £230K | 05/23 | 0.79 mi | 19, Mons Street, Hull, City Of Kingston Upon Hull HU5 3SZ | £1,729 | 133 | 4 | Terraced House | |
| £295K | 05/23 | 0.79 mi | 49, Allderidge Avenue, Hull, City Of Kingston Upon Hull HU5 4EG | - | - | 4 | Semi-Detached House | |
| £255K | 04/23 | 0.8 mi | 4, The Rydales, Hull, City Of Kingston Upon Hull HU5 1QD | - | - | 4 | Semi-Detached House | |
| £135K | 01/21 | 0.82 mi | 24, Houston Drive, Hull, City Of Kingston Upon Hull HU5 1NJ | £1,195 | 113 | 4 | Semi-Detached House | |
| £128K | 12/20 | 0.83 mi | 41, Walgrave Street, Hull, City Of Kingston Upon Hull HU5 2LT | £1,293 | 99 | 4 | Semi-Detached House | |
| £500K | 03/23 | 0.88 mi | 41, Newland Park, Hull, City Of Kingston Upon Hull HU5 2DN | - | - | 4 | Semi-Detached House | |
| £595K | 09/22 | 0.88 mi | 15, Newland Park, Hull, City Of Kingston Upon Hull HU5 2DN | - | - | 4 | Detached House | |
| £435.5K | 08/22 | 0.88 mi | 19, Newland Park, Hull, City Of Kingston Upon Hull HU5 2DN | - | - | 4 | Detached House | |
| £400K | 01/21 | 0.89 mi | 88, Newland Park, Hull, City Of Kingston Upon Hull HU5 2DS | - | - | 4 | Detached House | |
| £430K | 03/23 | 0.89 mi | 74, Newland Park, Hull, City Of Kingston Upon Hull HU5 2DS | £2,801 | 154 | 4 | Detached House | |
| £81K | 10/20 | 0.9 mi | 37, Blaydes Street, Hull, City Of Kingston Upon Hull HU6 7RE | £1,013 | 80 | 4 | Terraced House | |
| £160K | 04/22 | 0.93 mi | 25, John Street, Hull, City Of Kingston Upon Hull HU2 8DH | - | - | 4 | Terraced House | |
| £300K | 12/22 | 0.98 mi | 136, Cottingham Road, Hull, City Of Kingston Upon Hull HU6 7RY | £1,948 | 154 | 4 | Detached House |
Local Rents
53 rents from £595/mo to £3.2K/mo, average is £1K/mo.
| Rent | Date | Distance | Address | Beds | Type | |
| £895 | 12/24 | 0.02 mi | - | 4 | Terraced House | |
| £1,000 | 11/24 | 0.05 mi | - | 4 | Detached House | |
| £1,000 | 03/25 | 0.05 mi | - | 4 | Terraced House | |
| £1,000 | 12/24 | 0.09 mi | - | 4 | Terraced House | |
| £2,087 | 04/24 | 0.1 mi | Dover Street, Hull, East Riding Of Yorkshire, HU3 | 6 | Terraced House | |
| £875 | 04/24 | 0.13 mi | Park Grove, Hull, HU5 | 3 | Terraced House | |
| £875 | 05/24 | 0.13 mi | Park Grove, Hull, HU5 | 3 | Terraced House | |
| £1,200 | 05/24 | 0.18 mi | Blenheim Street, Hull, HU5 | 3 | Terraced House | |
| £1,200 | 06/24 | 0.18 mi | - | 3 | Terraced House | |
| £900 | 03/25 | 0.24 mi | - | 3 | Terraced House | |
| £1,150 | 12/24 | 0.24 mi | Margaret Street, Hull | 4 | Terraced House | |
| £925 | 12/24 | 0.24 mi | - | 3 | Terraced House | |
| £1,100 | 12/24 | 0.25 mi | - | 3 | Terraced House | |
| £1,100 | 12/24 | 0.25 mi | - | 3 | Terraced House | |
| £1,250 | 04/24 | 0.27 mi | - | 5 | Terraced House | |
| £2,607 | 01/25 | 0.29 mi | - | 8 | Flat | |
| £900 | 03/25 | 0.3 mi | - | 3 | Flat | |
| £700 | 11/24 | 0.32 mi | - | 3 | Detached House | |
| £850 | 04/24 | 0.33 mi | - | 3 | Terraced House | |
| £3,200 | 12/24 | 0.33 mi | - | 7 | Terraced House | |
| £945 | 02/25 | 0.34 mi | - | 3 | Terraced House | |
| £2,607 | 01/24 | 0.34 mi | Hutt Street, Hull, East Riding Of Yorkshire, HU3 | 8 | Terraced House | |
| £950 | 12/24 | 0.34 mi | - | 4 | Terraced House | |
| £890 | 04/24 | 0.34 mi | - | 4 | Terraced House | |
| £1,387 | 12/24 | 0.36 mi | - | 4 | Terraced House | |
| £1,000 | 05/24 | 0.4 mi | - | 4 | Terraced House | |
| £1,000 | 02/25 | 0.4 mi | - | 4 | Terraced House | |
| £1,430 | 06/24 | 0.41 mi | - | 4 | Terraced House | |
| £900 | 04/24 | 0.41 mi | - | 3 | Terraced House | |
| £900 | 04/24 | 0.41 mi | - | 3 | Terraced House | |
| £800 | 01/25 | 0.41 mi | - | 3 | Terraced House | |
| £900 | 04/24 | 0.42 mi | Reynoldson Street, HULL | 4 | House | |
| £750 | 04/24 | 0.43 mi | Beverley Road, Hull | 4 | Flat | |
| £1,050 | 06/24 | 0.43 mi | - | 3 | Terraced House | |
| £1,050 | 06/24 | 0.43 mi | - | 3 | Terraced House | |
| £1,000 | 12/24 | 0.43 mi | - | 3 | Terraced House | |
| £695 | 04/24 | 0.44 mi | Beverley Road, Hull | 3 | Flat | |
| £700 | 04/24 | 0.45 mi | - | 3 | Terraced House | |
| £675 | 12/24 | 0.45 mi | - | 3 | Terraced House | |
| £595 | 05/24 | 0.46 mi | 9 Marshall Street, Hull, HU5 3DA | 3 | Terraced House | |
| £1,711 | 05/24 | 0.46 mi | - | 5 | Semi-Detached House | |
| £1,711 | 04/24 | 0.46 mi | Adderbury Grove, Hull, HU5 | 5 | Semi-Detached House | |
| £1,490 | 01/25 | 0.46 mi | - | 6 | Terraced House | |
| £750 | 12/24 | 0.46 mi | - | 3 | Terraced House | |
| £750 | 04/24 | 0.47 mi | Flat 322, Beverley RoadHull | 3 | Flat | |
| £750 | 05/24 | 0.47 mi | Flat 322, Beverley RoadHull | 3 | Flat | |
| £1,629 | 02/25 | 0.48 mi | - | 5 | Terraced House | |
| £1,400 | 04/24 | 0.48 mi | - | 3 | Terraced House | |
| £1,400 | 06/24 | 0.48 mi | - | 3 | Terraced House | |
| £1,400 | 04/24 | 0.48 mi | Lambert Street, Hull, HU5 | 3 | Terraced House | |
| £1,500 | 02/25 | 0.48 mi | - | 3 | Terraced House | |
| £600 | 12/24 | 0.5 mi | - | 3 | Terraced House | |
| £750 | 04/24 | 0.5 mi | Ella Street, Hull, East Riding of Yorkshire, HU5 | 3 | Terraced House |
Local Area Statistics
Population in HU5 | 51,12051,120 |
Population in Hull | 313,622313,622 |
Town centre distance | 0.48 miles away0.48 miles away |
Nearest school | 0.20 miles away0.20 miles away |
Nearest train station | 0.97 miles away0.97 miles away |
| |
Rental demand | Tenant's marketTenant's market |
Rental growth (12m) | +25%+25% |
Sales demand | Seller's marketSeller's market |
Capital growth (5yrs) | +24%+24% |
Property History
Price changed to £150,000
November 8, 2024
Listed for £160,000
July 12, 2024
Floor Plans
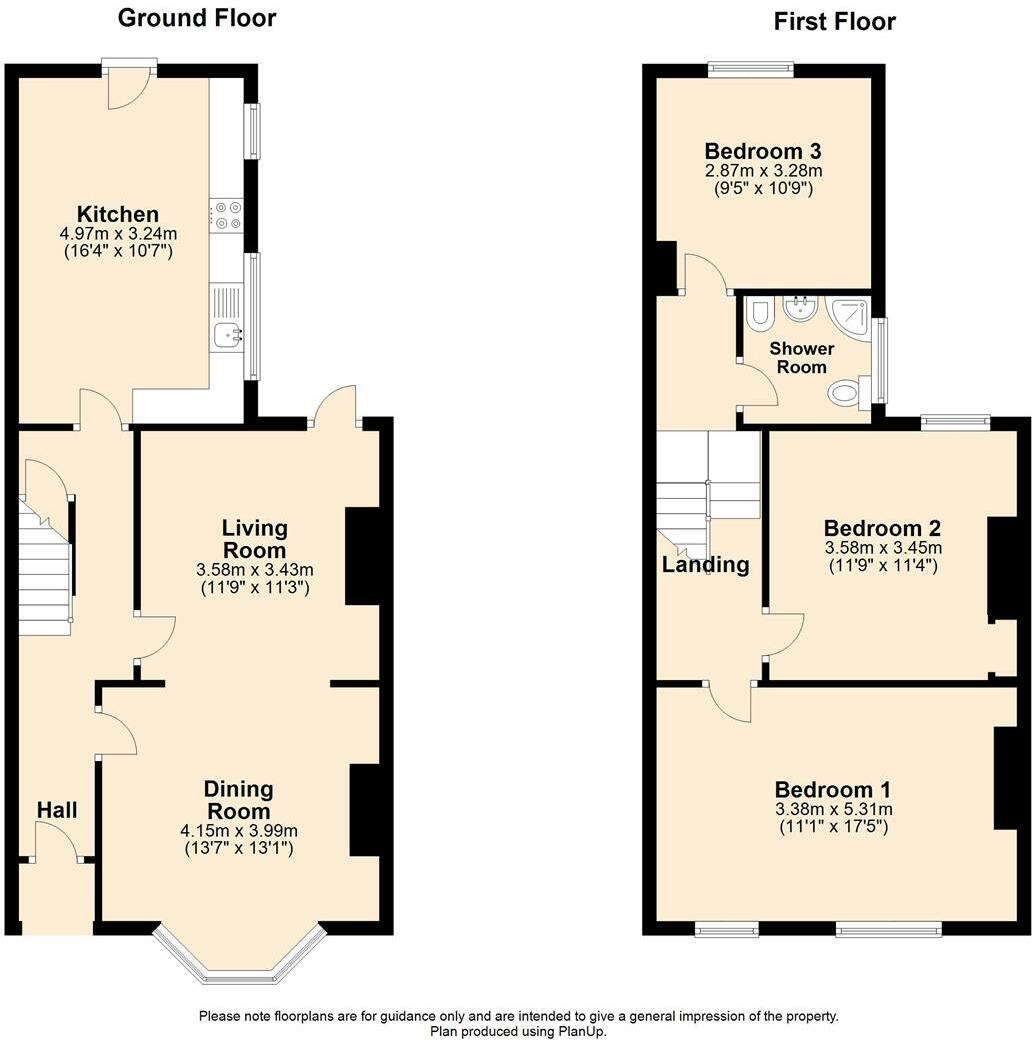
Description
- Income from day one +
- 6.75% Return +
- Sought after location +
- Master En suite +
- Low maintenance gardens +
- Two receptions rooms +
Business in a box!
This large four bedroom terraced property is offered to the market with a sitting tenant offering a return on your investment of 6.75% from day one, meaning no long void periods trying to Let the property.
The main features include - entrance, lounge, dining room and 16' fitted kitchen / diner. The first floor boasts three good sized bedrooms along with the family shower room. The top floor boasts a 17' master bedroom with En suite facilities.
Externally to the front of the property is a low maintenance garden which is paved for convenience. The rear garden is also low maintenance in design, mainly paved with a raised decked area.
This property is situated in a sought after residential location located just off Princess Avenue with a wide range of amenities and enjoys easy access to both the Hospitals and University.
Early viewings are advised.
The Property Comprises -
Ground Floor -
Entrance - With central heating radiator and under stairs storage cupboard.
Lounge - 3.58m x 3.43m (11'9 x 11'3) - Upvc double glazed door and central heating radiator.
Dining Room - 3.99m x 3.35m (13'1 x 11'0) - Upvc double glazed bay window and central heating radiator.
Kitchen / Diner - 4.98m x 3.23m (16'4 x 10'7) - With a range of floor and eye level units and complimentary work surfaces and splash back tiling above. Two Upvc double glazed windows and back door. Vertical central heating radiator and sink with mixer tap.
First Floor -
Landing - Split level landing with some period features and access to the bedrooms and bathroom.
Bedroom One - 5.31m x 2.79m (17'5 x 9'2) - With central heating radiator and roof window
En Suite - 3.28m x 1.65m (10'9 x 5'5) - With a panelled bath and pedestal sink, low flush W.C and tiled walls and floor. Roof window.
Bedroom Two - 5.31m x 3.38m (17'5 x 11'1) - Two Upvc double glazed windows and central heating radiator
Bedroom Three - 3.58m x 3.07m (11'9 x 10'1) - Upvc double glazed window and cupboard.
Bedroom Four - 3.28m x 2.87m (10'9 x 9'5) - Upvc double glazed window and central heating radiator.
Shower Room - 1.93m x 1.91m (6'4 x 6'3) - With walk in enclosure and mixer shower above, low flush W.C and wash basin. Bedet toilet. Tiled walls and floor and a central heating radiator.
External - To the front of the property is a paved low maintenance garden. The rear garden is enclosed to the boundary, again low maintenance in design and part paved.
Tenure - The property is freehold.
Council Tax - Council Tax Band A.
Material Information - Construction - Standard
Conservation Area - No
Flood Risk - Low
Mobile Coverage / Signal - EE / Three
Broadband - Basic 12Mbps Ultrafast 1000Mbps
Coastal Erosion - N/A
Coalfield or Mining Area - N/A
Additional Services - Whitaker Estate Agents offer additional services via third parties: surveying, financial services, investment insurance, conveyancing and other services associated with the sale and purchase of your property.
We are legally obliged to advise a vendor of any additional services a buyer has applied to use in connection with their purchase. We will do so in our memorandum of sale when the sale is instructed to both parties solicitors, the vendor and the buyer.
Agents Notes - Services, fittings & equipment referred to in these sale particulars have not been tested ( unless otherwise stated ) and no warranty can be given as to their condition. Please note that all measurements are approximate and for general guidance purposes only.
Free Market Appraisals / Valuations - We offer a free sales valuation service, as an Independent company we have a strong interest in making sure you achieve a quick sale. If you need advice on any aspect of buying or selling please do not hesitate to ask.
Material Information - Construction -
Conservation Area -
Flood Risk -
Mobile Coverage / Signal -
Broadband -
Coastal Erosion -
Coalfield or Mining Area -
Whitakers Estate Agent Declaration - Whitakers Estate Agents for themselves and for the lessors of the property, whose agents they are give notice that these particulars are produced in good faith, are set out as a general guide only & do not constitute any part of a contract. No person in the employ of Whitakers Estate Agents has any authority to make or give any representation or warranty in relation to this property.
Similar Properties
Like this property? Maybe you'll like these ones close by too.
