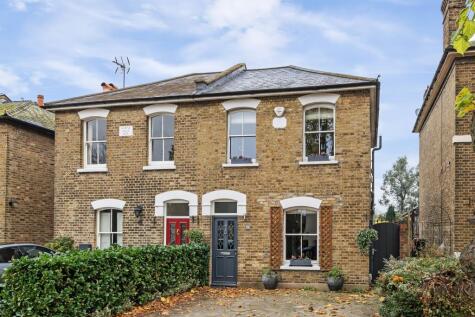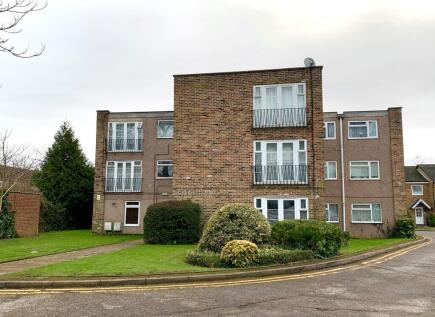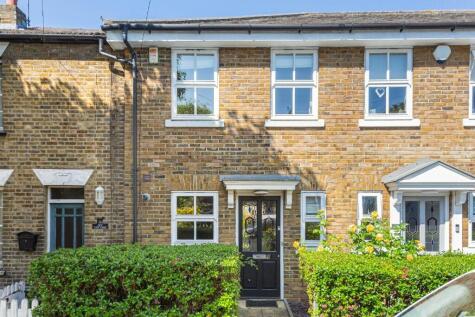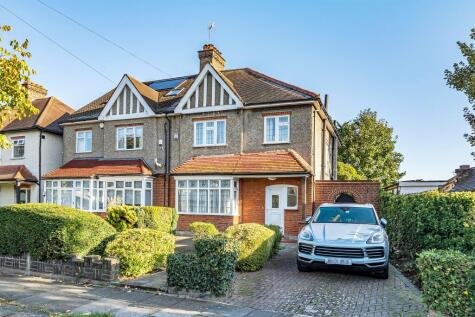5 Bed Detached House, Single Let, Enfield, EN2 6TZ, £1,000,000
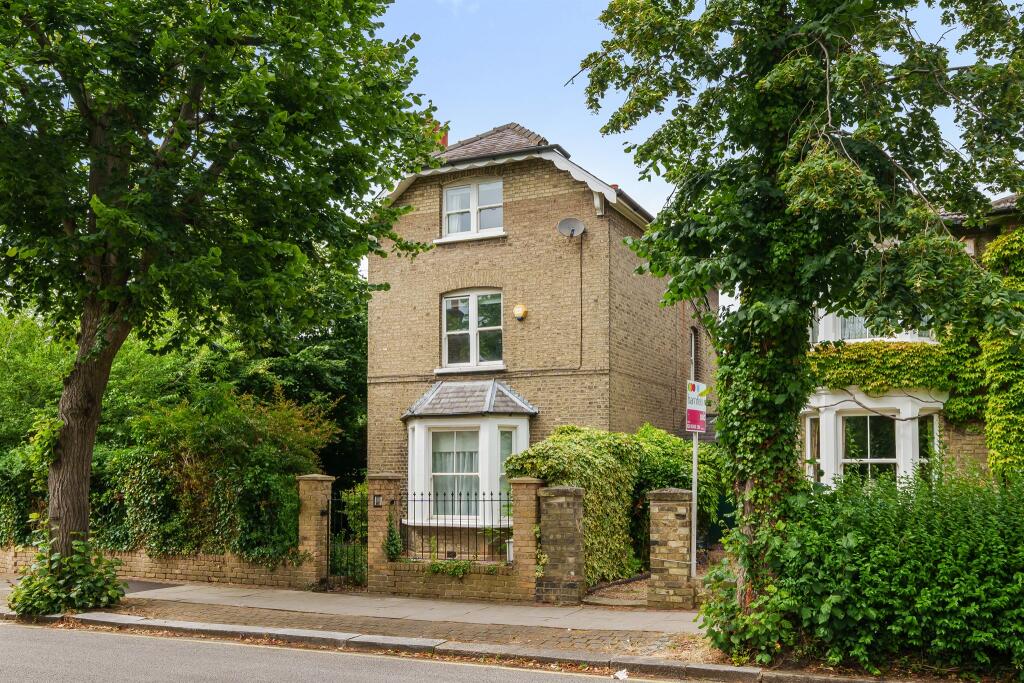
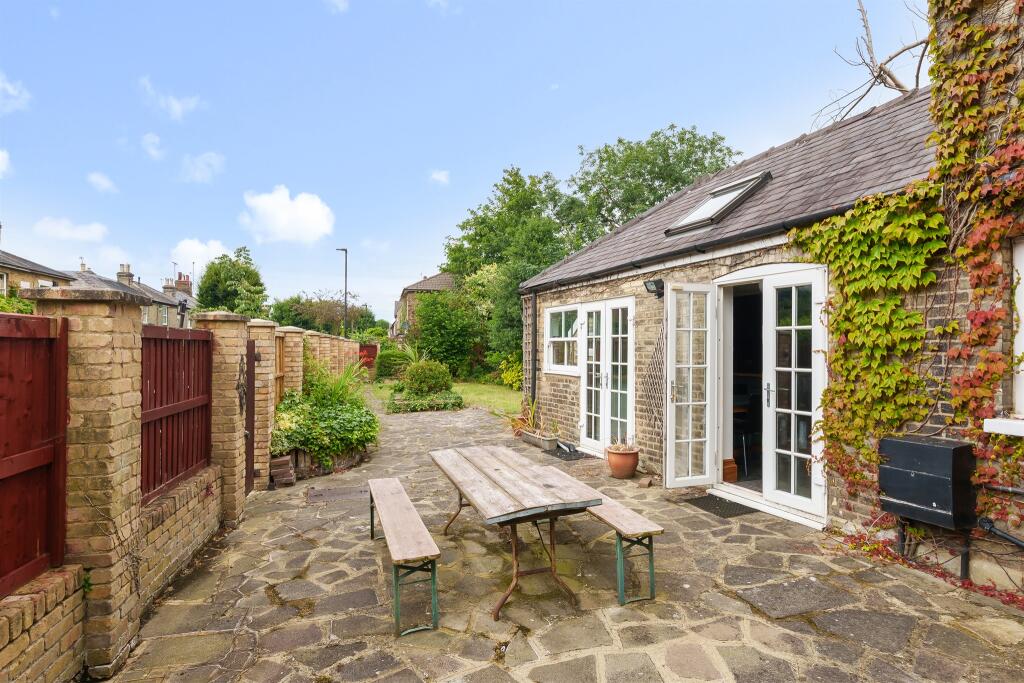
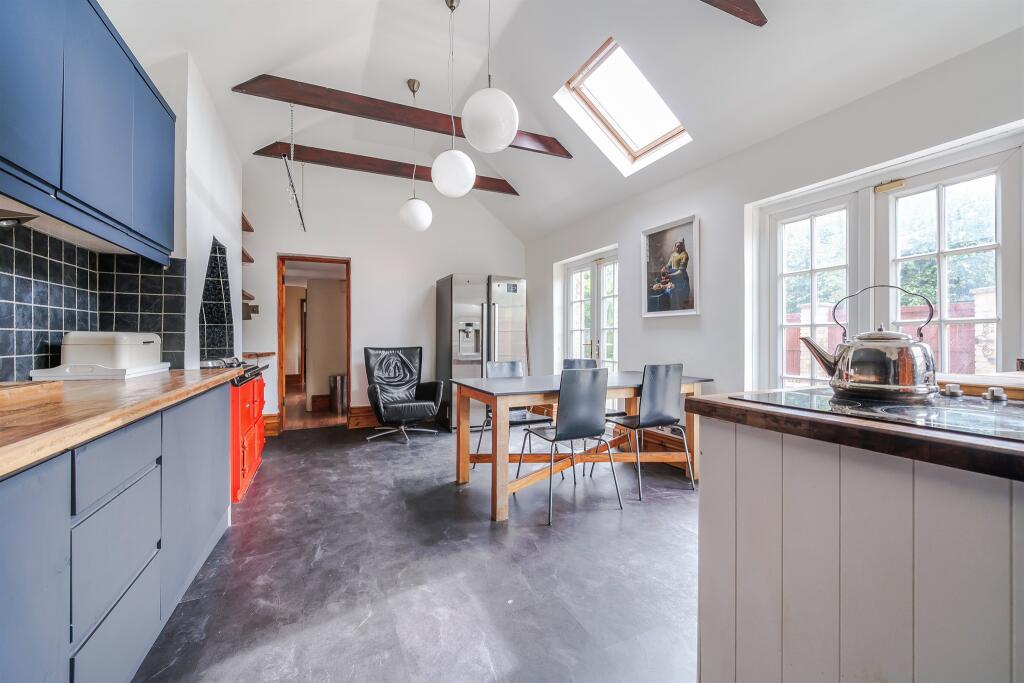
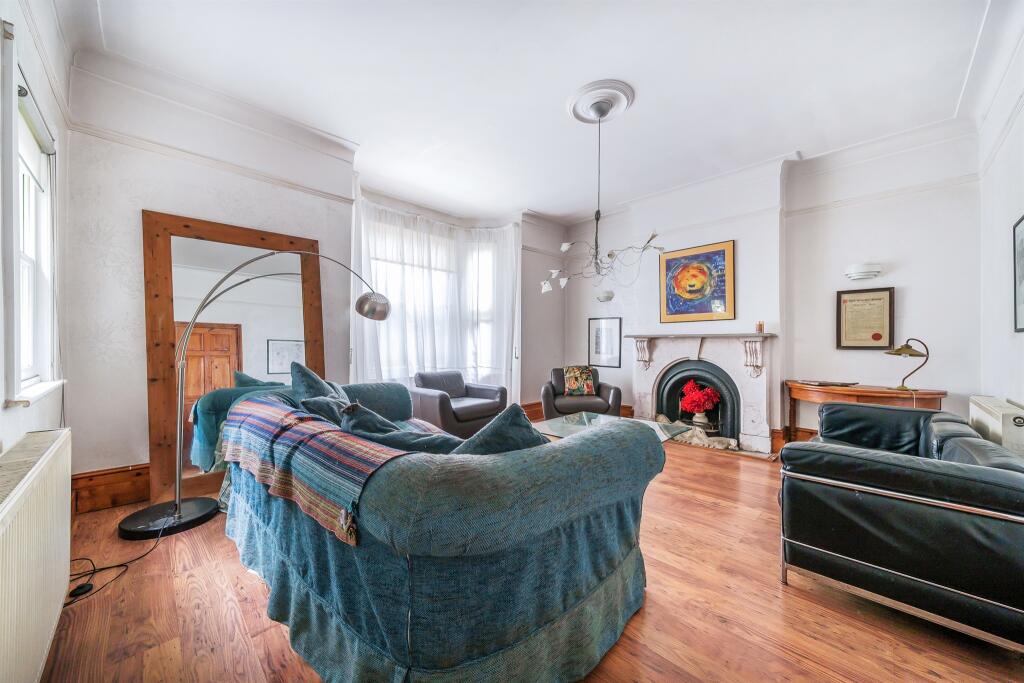
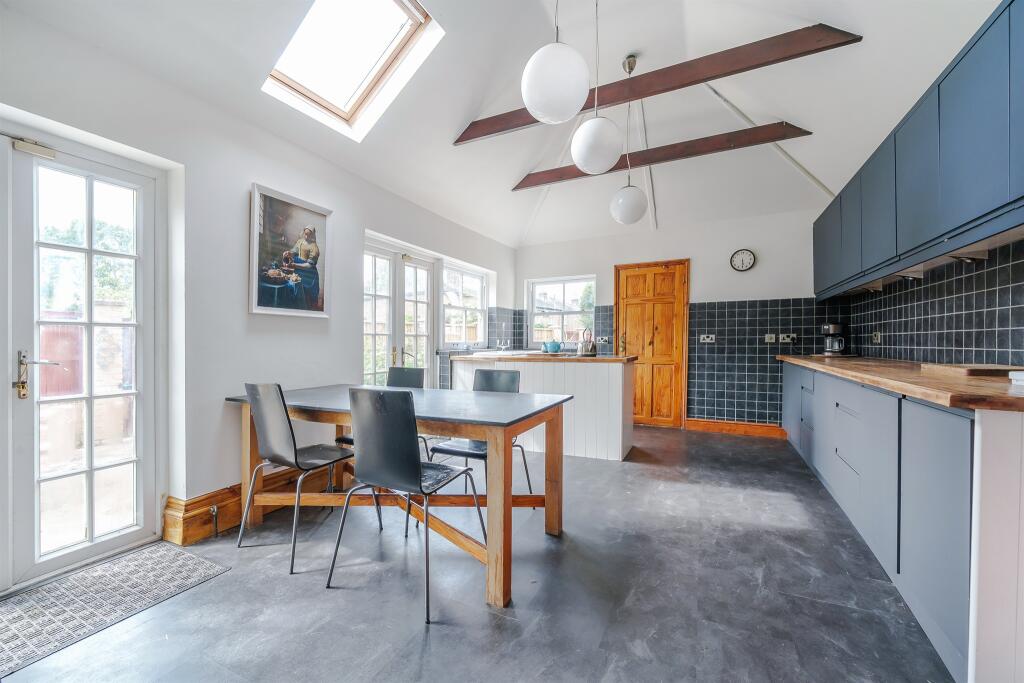
ValuationOvervalued
| Sold Prices | £585K - £2.0M |
| Sold Prices/m² | £3.4K/m² - £10.4K/m² |
| |
Square Metres | ~174 m² |
| Price/m² | £5.7K/m² |
Value Estimate | £952,671£952,671 |
Cashflows
Cash In | |
Purchase Finance | MortgageMortgage |
Deposit (25%) | £250,000£250,000 |
Stamp Duty & Legal Fees | £72,450£72,450 |
Total Cash In | £322,450£322,450 |
| |
Cash Out | |
Rent Range | £1,650 - £4,500£1,650 - £4,500 |
Rent Estimate | £1,650 |
Running Costs/mo | £3,475£3,475 |
Cashflow/mo | £-1,825£-1,825 |
Cashflow/yr | £-21,900£-21,900 |
Gross Yield | 2%2% |
Local Sold Prices
42 sold prices from £585K to £2.0M, average is £1.1M. £3.4K/m² to £10.4K/m², average is £5.5K/m².
| Price | Date | Distance | Address | Price/m² | m² | Beds | Type | |
| £650K | 02/21 | 0.17 mi | 44, Uvedale Road, Enfield, Greater London EN2 6HB | - | - | 5 | Semi-Detached House | |
| £845K | 03/21 | 0.17 mi | 91, London Road, Enfield, Greater London EN2 6EU | £3,930 | 215 | 5 | Detached House | |
| £1.7M | 10/22 | 0.34 mi | 13, Wellington Road, Enfield, Greater London EN1 2PD | £5,074 | 337 | 5 | Detached House | |
| £1.1M | 05/22 | 0.44 mi | 5, Churchbury Lane, Enfield, Greater London EN1 3TU | £8,527 | 129 | 5 | Detached House | |
| £625K | 06/21 | 0.49 mi | 23, Gresham Close, Enfield, Greater London EN2 7AP | £5,803 | 108 | 5 | Terraced House | |
| £610K | 06/21 | 0.5 mi | 86, Fotheringham Road, Enfield, Greater London EN1 1QG | - | - | 5 | Semi-Detached House | |
| £1.2M | 09/23 | 0.51 mi | 44, The Orchard, London, Greater London N21 2DH | £10,435 | 115 | 5 | Detached House | |
| £585K | 05/21 | 0.55 mi | 85, Cecil Avenue, Enfield, Greater London EN1 1PS | £4,333 | 135 | 5 | Semi-Detached House | |
| £1.8M | 12/20 | 0.55 mi | 125, The Chine, London, Greater London N21 2EG | £6,545 | 275 | 5 | Detached House | |
| £1.1M | 02/21 | 0.55 mi | 130, Bush Hill, London, Greater London N21 2BS | £4,294 | 262 | 5 | Detached House | |
| £1.5M | 05/21 | 0.55 mi | 60, Wellington Road, Enfield, Greater London EN1 2PH | £8,065 | 186 | 5 | Detached House | |
| £1.5M | 05/21 | 0.55 mi | 60, Wellington Road, Enfield, Greater London EN1 2PH | £8,065 | 186 | 5 | Detached House | |
| £1.4M | 03/21 | 0.59 mi | 94, Old Park Ridings, London, Greater London N21 2ES | £5,861 | 244 | 5 | Detached House | |
| £1.1M | 12/20 | 0.59 mi | 15, Queen Annes Gardens, Enfield, Greater London EN1 2JW | £5,450 | 211 | 5 | Semi-Detached House | |
| £1.3M | 01/23 | 0.6 mi | 67, Old Park Ridings, London, Greater London N21 2ET | - | - | 5 | Detached House | |
| £775K | 05/23 | 0.6 mi | 1, Riversfield Road, Enfield, Greater London EN1 3DH | - | - | 5 | Semi-Detached House | |
| £800K | 06/21 | 0.62 mi | 19, Elmscott Gardens, London, Greater London N21 2BP | - | - | 5 | Semi-Detached House | |
| £745K | 04/21 | 0.65 mi | 15, Vicars Close, Enfield, Greater London EN1 3DN | £4,391 | 170 | 5 | Semi-Detached House | |
| £1.2M | 03/21 | 0.67 mi | 12, Hartland Close, London, Greater London N21 2BG | - | - | 5 | Detached House | |
| £745K | 03/21 | 0.7 mi | 2, Lambs Walk, Enfield, Greater London EN2 6NH | £4,599 | 162 | 5 | Terraced House | |
| £2.0M | 12/21 | 0.7 mi | 8, Dryden Road, Enfield, Greater London EN1 2PP | - | - | 5 | Detached House | |
| £2.0M | 12/21 | 0.71 mi | 8, Dryden Road, Enfield, Greater London EN1 2PP | - | - | 5 | Detached House | |
| £1.1M | 12/20 | 0.73 mi | 62, Park Drive, London, Greater London N21 2LS | £6,182 | 184 | 5 | Semi-Detached House | |
| £1.3M | 10/22 | 0.74 mi | 18, Old Park Ridings, London, Greater London N21 2EU | £5,871 | 224 | 5 | Semi-Detached House | |
| £930K | 11/22 | 0.76 mi | 24, Park Avenue, Enfield, Greater London EN1 2HP | - | - | 5 | Semi-Detached House | |
| £760K | 10/21 | 0.81 mi | 2a, Temple Grove, Enfield, Greater London EN2 8EH | - | - | 5 | Semi-Detached House | |
| £1.1M | 12/20 | 0.82 mi | 15, Langham Gardens, London, Greater London N21 1DP | £5,500 | 200 | 5 | Semi-Detached House | |
| £885K | 06/21 | 0.84 mi | 44, Green Dragon Lane, London, Greater London N21 2LH | - | - | 5 | Semi-Detached House | |
| £1.4M | 07/23 | 0.84 mi | 74, Langham Gardens, London, Greater London N21 1DJ | £5,863 | 234 | 5 | Semi-Detached House | |
| £800K | 02/24 | 0.88 mi | 28, Green Dragon Lane, London, Greater London N21 2LD | £4,938 | 162 | 5 | Semi-Detached House | |
| £1.3M | 07/24 | 0.89 mi | 7, Landra Gardens, London, Greater London N21 1RS | £6,793 | 184 | 5 | Semi-Detached House | |
| £1.0M | 08/21 | 0.89 mi | 88, Hoodcote Gardens, London, Greater London N21 2NE | £3,388 | 299 | 5 | Semi-Detached House | |
| £590K | 03/21 | 0.9 mi | 67, Alberta Road, Enfield, Greater London EN1 1JA | £5,130 | 115 | 5 | Terraced House | |
| £1.1M | 04/23 | 0.92 mi | 34, Onslow Gardens, London, Greater London N21 1DX | £5,383 | 209 | 5 | Semi-Detached House | |
| £1.4M | 02/23 | 0.93 mi | 7, Ridgemount Gardens, Enfield, Greater London EN2 8QL | £4,623 | 305 | 5 | Detached House | |
| £2.0M | 04/23 | 0.94 mi | 1, Viga Road, London, Greater London N21 1HH | - | - | 5 | Detached House | |
| £1.9M | 07/22 | 0.95 mi | 12, Bazile Road, London, Greater London N21 1HB | £10,109 | 183 | 5 | Detached House | |
| £820K | 07/23 | 0.96 mi | 59, Colne Road, London, Greater London N21 2JN | - | - | 5 | Terraced House | |
| £675K | 07/21 | 0.96 mi | 61, Colne Road, London, Greater London N21 2JN | £4,383 | 154 | 5 | Terraced House | |
| £665K | 09/21 | 0.99 mi | 33, Kynaston Road, Enfield, Greater London EN2 0DA | £7,074 | 94 | 5 | Terraced House | |
| £850K | 04/21 | 0.99 mi | 8, Colne Road, London, Greater London N21 2JD | - | - | 5 | Semi-Detached House | |
| £950K | 10/22 | 1 mi | 38, Slades Hill, Enfield, Greater London EN2 7EE | - | - | 5 | Semi-Detached House |
Local Rents
51 rents from £1.6K/mo to £4.5K/mo, average is £2.4K/mo.
| Rent | Date | Distance | Address | Beds | Type | |
| £2,349 | 03/24 | 0.06 mi | Tower Point, Sydney Road, Enfield, EN2 | 3 | Flat | |
| £2,350 | 03/24 | 0.06 mi | Tower Point, 52 Sydney Road, Enfield, EN2 6SY | 3 | Flat | |
| £2,450 | 04/24 | 0.07 mi | Tower Point, Sydney Road, Enfield | 3 | Flat | |
| £2,350 | 04/24 | 0.07 mi | Sydney Road, Enfield Town, EN2 | 3 | Flat | |
| £2,100 | 04/24 | 0.07 mi | Tower Point, Sydney Road, Enfield, EN2 6SZ | 3 | Flat | |
| £1,800 | 04/24 | 0.12 mi | London Road, Enfield | 3 | Flat | |
| £1,800 | 04/24 | 0.12 mi | London Road, Enfield | 3 | Flat | |
| £1,800 | 04/24 | 0.12 mi | London Road, Enfield | 3 | Flat | |
| £1,750 | 04/24 | 0.12 mi | London Road, Enfield | 3 | Flat | |
| £1,700 | 04/24 | 0.12 mi | London Road, Enfield, EN2 | 3 | Flat | |
| £2,950 | 05/24 | 0.12 mi | Uvedale Road, Enfield | 4 | House | |
| £2,300 | 04/24 | 0.15 mi | Cecil Road, London, EN2 | 3 | Flat | |
| £2,650 | 12/24 | 0.2 mi | - | 3 | Flat | |
| £2,650 | 12/24 | 0.2 mi | - | 3 | Flat | |
| £2,250 | 04/24 | 0.23 mi | Amwell Close, Enfield, EN2 | 3 | House | |
| £2,250 | 04/24 | 0.23 mi | Amwell Close, Enfield, EN2 | 3 | House | |
| £2,200 | 03/24 | 0.24 mi | Warne Court, EN1 | 3 | Flat | |
| £1,650 | 03/24 | 0.27 mi | Burleigh Way, Enfield, London, EN2 | 3 | Flat | |
| £1,650 | 04/24 | 0.27 mi | Burleigh Way, Enfield, London, EN2 | 3 | Flat | |
| £2,500 | 03/24 | 0.28 mi | Church Street, Enfield, Greater London, EN2 | 3 | Flat | |
| £2,500 | 03/24 | 0.28 mi | Church Street, Enfield, Greater London, EN2 | 4 | Flat | |
| £2,700 | 03/24 | 0.28 mi | Church Street, Enfield, Greater London, EN2 | 4 | Flat | |
| £2,500 | 04/24 | 0.28 mi | Nelrose House Church Street, Enfield EN2 | 3 | Flat | |
| £2,500 | 10/23 | 0.32 mi | Private Road, London, EN1 | 4 | Terraced House | |
| £2,600 | 02/24 | 0.36 mi | - | 4 | Terraced House | |
| £2,600 | 03/24 | 0.36 mi | - | 4 | Terraced House | |
| £2,000 | 03/24 | 0.37 mi | Savoy Parade, Southbury Road, Enfield - Brilliant Sized 3 Bedroom in the epitome of Enfield !! | 3 | House | |
| £2,500 | 03/24 | 0.39 mi | Park Avenue, Enfield, Middlesex, EN1 | 3 | Terraced House | |
| £2,350 | 04/24 | 0.42 mi | - | 3 | Semi-Detached House | |
| £2,400 | 04/24 | 0.43 mi | - | 3 | Terraced House | |
| £2,500 | 02/24 | 0.44 mi | - | 4 | Terraced House | |
| £2,000 | 12/24 | 0.44 mi | - | 3 | Flat | |
| £2,500 | 02/25 | 0.44 mi | - | 4 | Terraced House | |
| £1,900 | 04/24 | 0.44 mi | Seaford Road, Enfield, EN1 | 3 | House | |
| £1,900 | 04/24 | 0.44 mi | Seaford Road, Enfield, EN1 | 3 | House | |
| £2,450 | 03/24 | 0.46 mi | Apple Grove, Enfield, EN1 3DA | 3 | Detached House | |
| £2,350 | 03/24 | 0.46 mi | Apple Grove, Enfield, EN1 3DA | 3 | Semi-Detached House | |
| £2,500 | 03/24 | 0.46 mi | Lincoln Road, Enfield | 4 | Terraced House | |
| £4,500 | 03/24 | 0.48 mi | Gentlemans Row Enfield EN2 | 5 | Detached House | |
| £2,100 | 03/24 | 0.48 mi | Kingswood Close, London, EN1 | 3 | Detached House | |
| £2,300 | 05/24 | 0.5 mi | Gladbeck Way, EN2 7EN | 3 | Terraced House | |
| £1,975 | 04/24 | 0.5 mi | Gladbeck Way | 3 | Terraced House | |
| £3,100 | 04/24 | 0.51 mi | Chase Side, Enfield | 4 | Terraced House | |
| £2,300 | 04/24 | 0.52 mi | Sittingbourne Avenue, Enfield, London, EN1 | 3 | Semi-Detached House | |
| £2,490 | 02/25 | 0.54 mi | - | 3 | Detached House | |
| £1,950 | 02/25 | 0.56 mi | - | 4 | Terraced House | |
| £2,599 | 03/25 | 0.58 mi | - | 4 | Semi-Detached House | |
| £2,200 | 04/24 | 0.58 mi | - | 3 | Flat | |
| £2,500 | 12/24 | 0.6 mi | - | 3 | Detached House | |
| £2,300 | 03/25 | 0.61 mi | - | 3 | Terraced House | |
| £2,000 | 05/24 | 0.61 mi | Churchbury Lane, ENFIELD | 3 | Flat |
Local Area Statistics
Population in EN2 | 29,47129,471 |
Population in Enfield | 130,248130,248 |
Town centre distance | 0.64 miles away0.64 miles away |
Nearest school | 0.30 miles away0.30 miles away |
Nearest train station | 0.25 miles away0.25 miles away |
| |
Rental demand | Landlord's marketLandlord's market |
Rental growth (12m) | +1%+1% |
Sales demand | Balanced marketBalanced market |
Capital growth (5yrs) | +19%+19% |
Property History
Price changed to £1,000,000
November 15, 2024
Listed for £1,050,000
July 11, 2024
Floor Plans
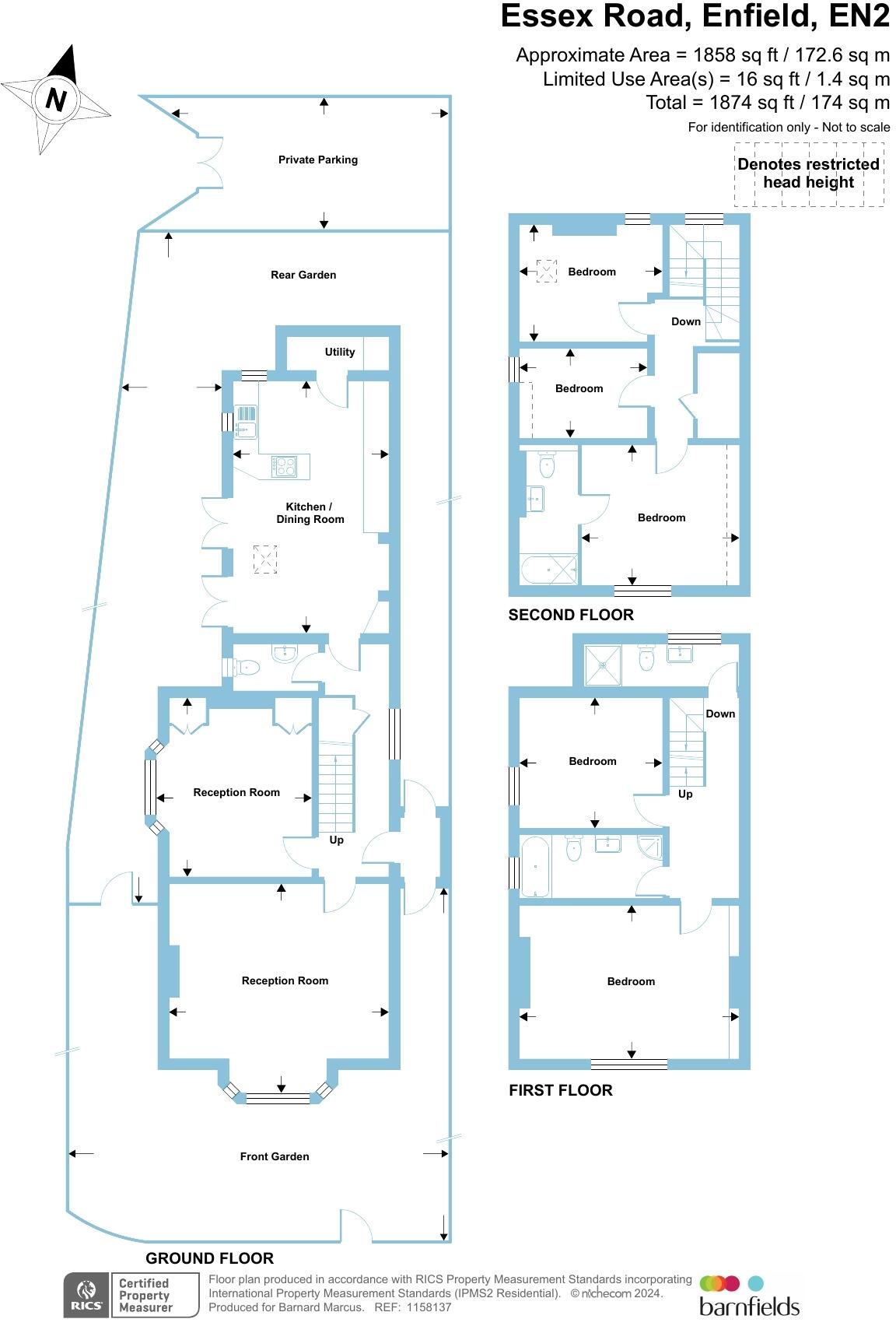
Description
- Double Glazed Sash Style Windows +
- Five Good Sized Bedrooms +
- Three Bathrooms +
- Brick Paved Off-Street Parking +
- Stunning Spacious Kitchen / Diner +
- Good Sized Dining Room +
- Large Attractive Lounge +
- 80' Rear Garden +
SUMMARY
Beautifully spacious five bedroom period residence in this quiet leafy conservation area, adjacent to Enfield Town Park and a short walking distance from Enfield Town centre. Both Enfield Town and Enfield Chase Rail Stations are close at hand together with good schools. Chain free.
DESCRIPTION
A unique opportunity to acquire this beautifully spacious five bedroom period residence in this quiet leafy conservation area, adjacent to Enfield Town Park and a short walking distance from Enfield Town multiple shopping centre. Both Enfield Town (Liverpool Street Line) and Enfield Chase (Moorgate Line) Rail Stations are close at hand, together with good schools.
This quirky and individually designed property is offered chain free and must be viewed to be fully appreciated. Features include:-
Entrance Hall
Laminate floor, radiator, understairs storage cupboard.
Cloakroom / Wc
Low flush WC, bracket wash hand basin (white suite), ceramic tiled floor and walls, heated towel rail.
Lounge 17' 4" max x 16' 1" into bay ( 5.28m max x 4.90m into bay )
Laminate floor, handsome cast iron fireplace with marble mantel, two radiators, picture rail, dual aspect windows.
Dining Room 14' 1" x 12' 3" ( 4.29m x 3.73m )
Laminate floor, handsome cast iron fireplace with marble mantel, built-in storage cupboards/shelf units, radiator, dado rail.
Kitchen / Diner 20' x 12' 10" ( 6.10m x 3.91m )
Vaulted ceiling, fitted Aga gas stove, base units with solid wood worktops, matching wall cabinets, inset ceramic hob, built-in oven, inset enamel sink unit, two sets of double glazed French windows to garden.
Utility Cupboard
Housing gas hot water system, plumbing for washing machine, ceramic tiled floor, fully tiled walls.
First Floor
Landing
Fitted carpet, radiator.
Bedroom One 17' 4" max x 12' ( 5.28m max x 3.66m )
Fitted carpet, cast iron fireplace, radiator, shelving, picture rail.
Bedroom Two 11' 5" x 9' 10" max ( 3.48m x 3.00m max )
Fitted carpet, radiator, cast iron fireplace.
Half Landing
To:-
Shower Room / Wc
Shower cubicle, low flush WC, bracket wash hand basin, heated towel rail, ceramic tiled floor, fully tiled walls.
Family Bathroom / Wc
Panelled bath with mixer taps and shower attachment, vanity wash hand basin with cupboards under, low flush WC (white suite), separate shower cubicle, ceramic tiled floor, heated towel rail, fully tiled walls.
Second Floor
Landing
Fitted carpet, walk-in airing cupboard housing gas central heating boiler and hot water tank.
Bedroom Three 12' 5" x 11' 1" ( 3.78m x 3.38m )
Fitted carpet, radiator.
En-Suite Bathroom / Wc
Panelled bath with separate shower control, pedestal wash hand basin, low flush WC (white suite), ceramic tiled floor, fully tiled walls, heated towel rail.
Bedroom Four 10' 3" x 7' 5" ( 3.12m x 2.26m )
Fitted carpet, radiator.
Bedroom Five 10' 3" x 8' 10" ( 3.12m x 2.69m )
Fitted carpet, radiator.
Outside
Front Garden
Brick paved pathway and gravelled area with shrub borders, wide side pedestrian access with gate to rear garden.
Rear Garden
Approximately 80' of delightful rear garden, attractively walled/fenced, paved patio/sun trap, laid to lawn with shrub borders.
Parking
Double gates from Raleigh Road onto brick paved parking area to the rear of the garden.
1. MONEY LAUNDERING REGULATIONS: Intending purchasers will be asked to produce identification documentation at a later stage and we would ask for your co-operation in order that there will be no delay in agreeing the sale.
2. General: While we endeavour to make our sales particulars fair, accurate and reliable, they are only a general guide to the property and, accordingly, if there is any point which is of particular importance to you, please contact the office and we will be pleased to check the position for you, especially if you are contemplating travelling some distance to view the property.
3. The measurements indicated are supplied for guidance only and as such must be considered incorrect.
4. Services: Please note we have not tested the services or any of the equipment or appliances in this property, accordingly we strongly advise prospective buyers to commission their own survey or service reports before finalising their offer to purchase.
5. THESE PARTICULARS ARE ISSUED IN GOOD FAITH BUT DO NOT CONSTITUTE REPRESENTATIONS OF FACT OR FORM PART OF ANY OFFER OR CONTRACT. THE MATTERS REFERRED TO IN THESE PARTICULARS SHOULD BE INDEPENDENTLY VERIFIED BY PROSPECTIVE BUYERS OR TENANTS. NEITHER SEQUENCE (UK) LIMITED NOR ANY OF ITS EMPLOYEES OR AGENTS HAS ANY AUTHORITY TO MAKE OR GIVE ANY REPRESENTATION OR WARRANTY WHATEVER IN RELATION TO THIS PROPERTY.
Similar Properties
Like this property? Maybe you'll like these ones close by too.
3 Bed House, Single Let, Enfield, EN2 6UA
£825,000
1 views • 4 months ago • 126 m²
2 Bed Flat, Single Let, Enfield, EN2 6TY
£325,000
2 months ago • 46 m²
2 Bed House, Single Let, Enfield, EN2 6UD
£500,000
1 views • 10 months ago • 60 m²
4 Bed House, Single Let, Enfield, EN2 6HT
£775,000
5 months ago • 179 m²
