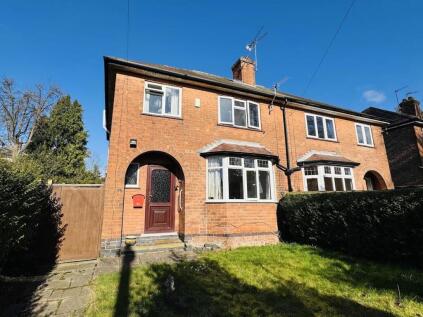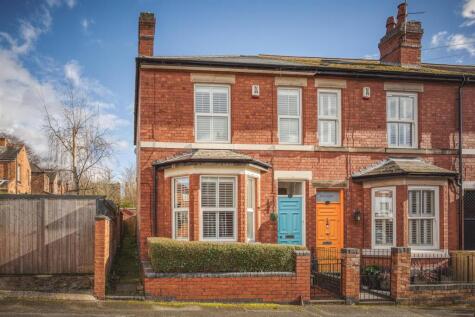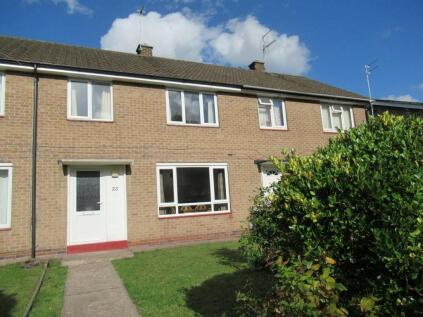3 Bed Semi-Detached House, Single Let, Derby, DE22 1HD, £280,000
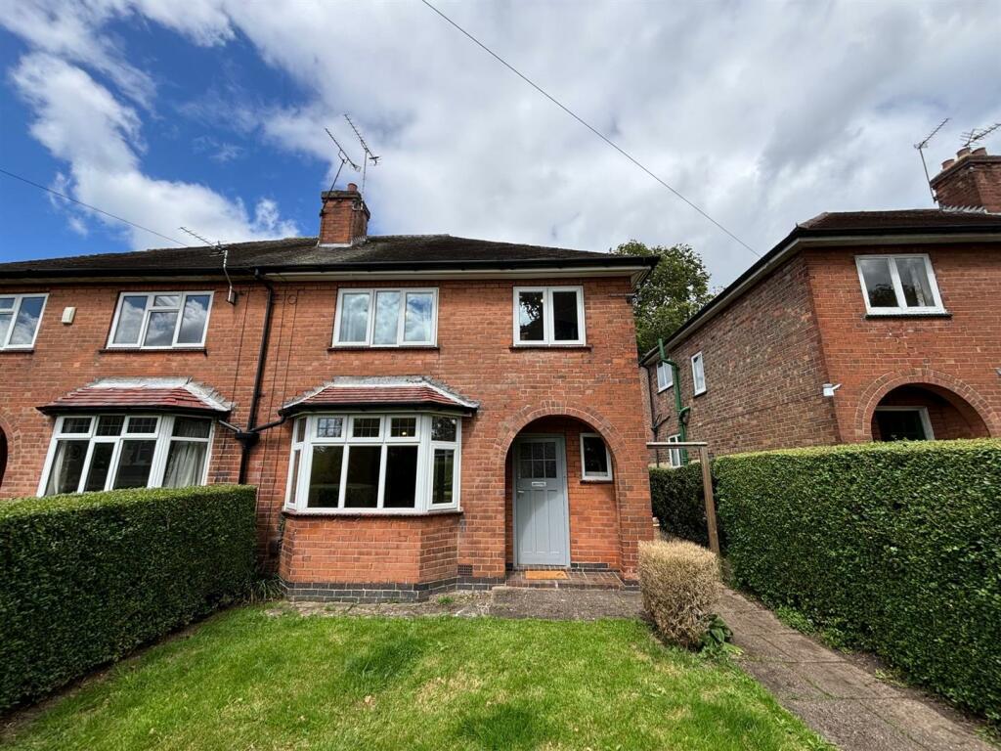
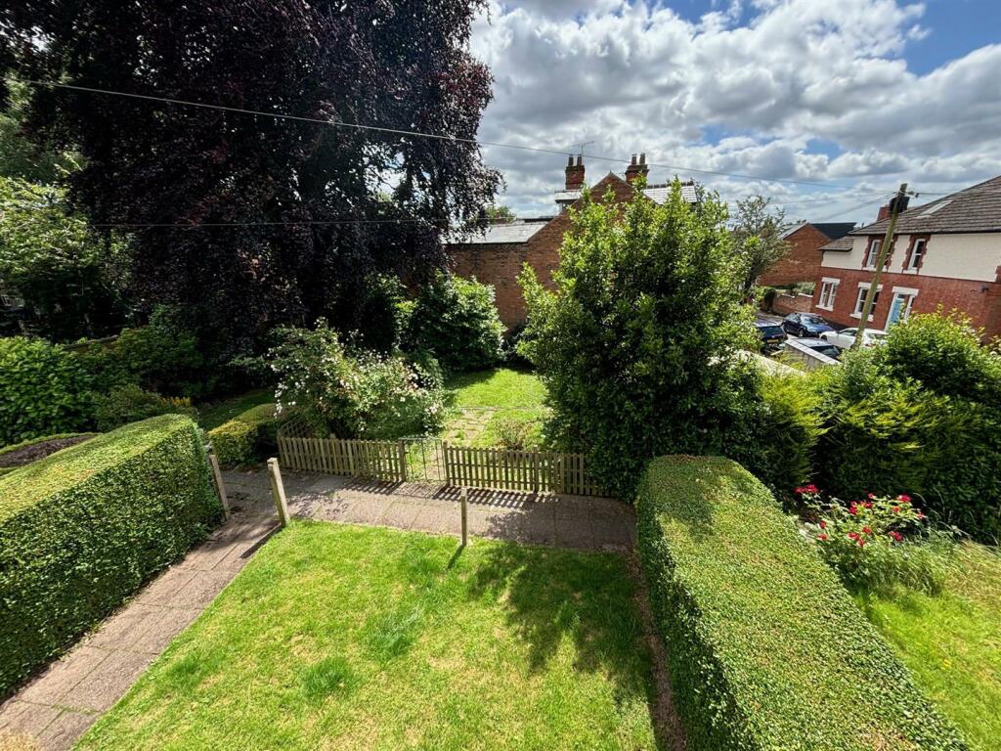
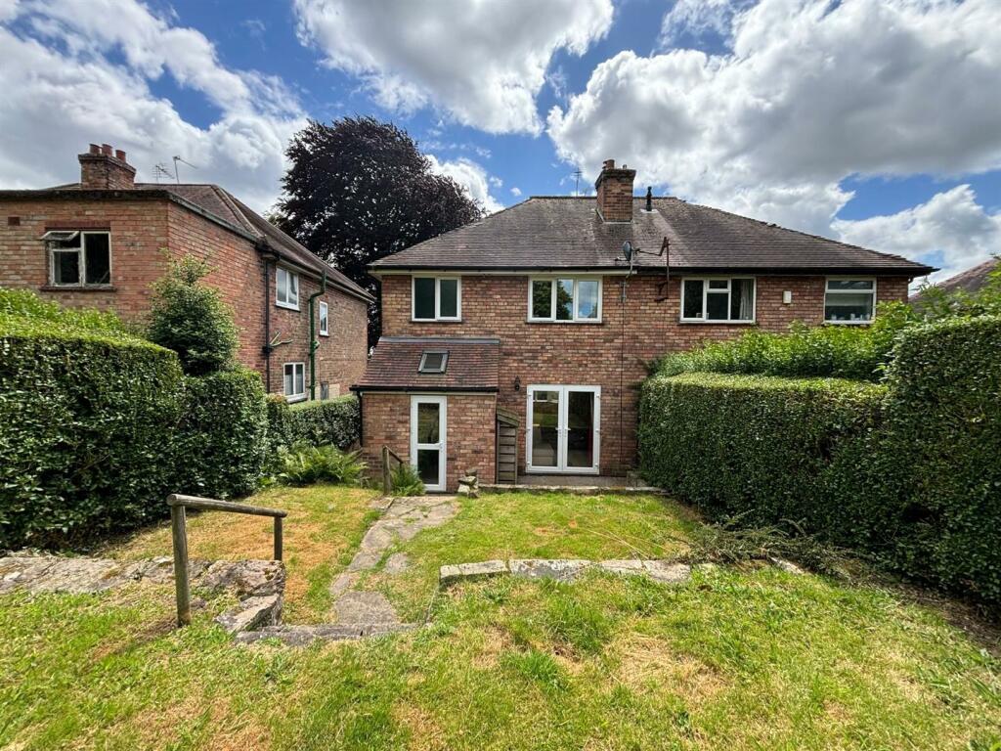
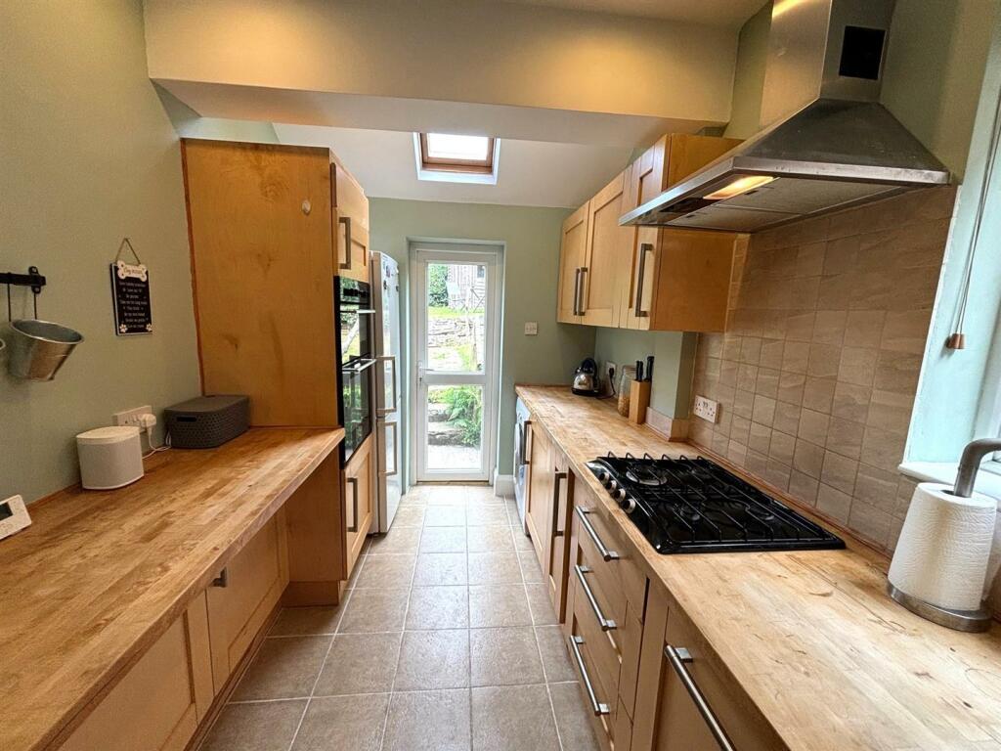
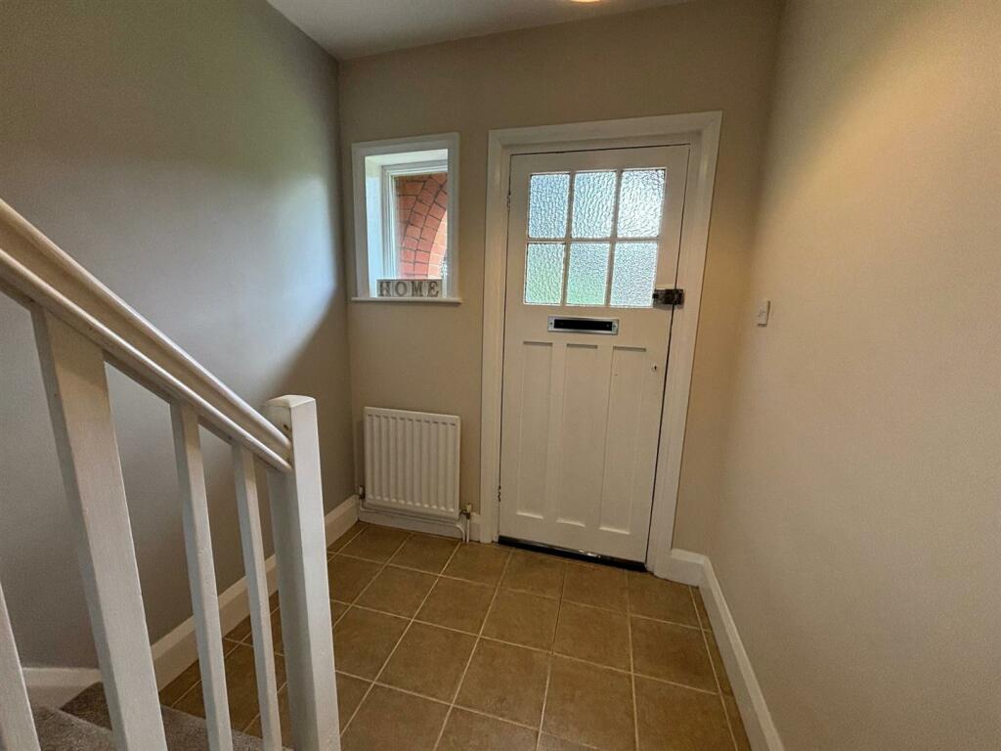
ValuationOvervalued
| Sold Prices | £117K - £480.5K |
| Sold Prices/m² | £1K/m² - £5.5K/m² |
| |
Square Metres | ~93 m² |
| Price/m² | £3K/m² |
Value Estimate | £242,464£242,464 |
Cashflows
Cash In | |
Purchase Finance | MortgageMortgage |
Deposit (25%) | £70,000£70,000 |
Stamp Duty & Legal Fees | £12,300£12,300 |
Total Cash In | £82,300£82,300 |
| |
Cash Out | |
Rent Range | £377 - £2,250£377 - £2,250 |
Rent Estimate | £390 |
Running Costs/mo | £973£973 |
Cashflow/mo | £-583£-583 |
Cashflow/yr | £-6,996£-6,996 |
Gross Yield | 2%2% |
Local Sold Prices
51 sold prices from £117K to £480.5K, average is £260K. £1K/m² to £5.5K/m², average is £2.6K/m².
| Price | Date | Distance | Address | Price/m² | m² | Beds | Type | |
| £275K | 09/21 | 0.03 mi | 24, Park Grove, Derby, City Of Derby DE22 1HD | £3,198 | 86 | 3 | Semi-Detached House | |
| £325K | 05/21 | 0.05 mi | 10, White Street, Derby, City Of Derby DE22 1HA | - | - | 3 | Terraced House | |
| £260K | 03/21 | 0.06 mi | 16, Statham Street, Derby, City Of Derby DE22 1HQ | £2,889 | 90 | 3 | Terraced House | |
| £306.5K | 06/23 | 0.06 mi | 56, Statham Street, Derby, City Of Derby DE22 1HQ | £2,613 | 117 | 3 | Semi-Detached House | |
| £320K | 05/23 | 0.07 mi | 37, Statham Street, Derby, City Of Derby DE22 1HR | - | - | 3 | Terraced House | |
| £297.5K | 02/21 | 0.09 mi | 13, Wheeldon Avenue, Derby, Derbyshire DE22 1HP | £2,169 | 137 | 3 | Semi-Detached House | |
| £272.5K | 08/21 | 0.09 mi | 33, Wheeldon Avenue, Derby, City Of Derby DE22 1HP | - | - | 3 | Terraced House | |
| £285K | 06/23 | 0.13 mi | 26, West Bank Avenue, Derby, City Of Derby DE22 1AP | £2,689 | 106 | 3 | Detached House | |
| £245K | 11/21 | 0.19 mi | 11, Woodland Road, Derby, City Of Derby DE22 1GF | £2,552 | 96 | 3 | Detached House | |
| £134K | 10/22 | 0.2 mi | 12, Redshaw Street, Derby, City Of Derby DE1 3SG | - | - | 3 | Terraced House | |
| £184K | 12/21 | 0.2 mi | 39, Redshaw Street, Derby, City Of Derby DE1 3SH | - | - | 3 | Terraced House | |
| £180K | 08/22 | 0.2 mi | 44, Walter Street, Derby, City Of Derby DE1 3PR | - | - | 3 | Detached House | |
| £202K | 07/22 | 0.21 mi | 11, Tivoli Gardens, Derby, City Of Derby DE1 3SQ | £2,928 | 69 | 3 | Semi-Detached House | |
| £480.5K | 03/23 | 0.21 mi | 188, Broadway, Derby, City Of Derby DE22 1BP | £5,523 | 87 | 3 | Semi-Detached House | |
| £215K | 05/23 | 0.21 mi | 15, Tivoli Gardens, Derby, City Of Derby DE1 3SQ | - | - | 3 | Semi-Detached House | |
| £372.5K | 04/21 | 0.24 mi | 24, Chevin Road, Derby, City Of Derby DE1 3EX | £3,740 | 100 | 3 | Semi-Detached House | |
| £433.5K | 10/22 | 0.24 mi | 32, Chevin Road, Derby, City Of Derby DE1 3EX | £4,612 | 94 | 3 | Semi-Detached House | |
| £200K | 01/21 | 0.25 mi | 66, Watson Street, Derby, City Of Derby DE1 3SP | £2,941 | 68 | 3 | Semi-Detached House | |
| £326K | 04/21 | 0.27 mi | 55, Belper Road, Derby, City Of Derby DE1 3EP | - | - | 3 | Semi-Detached House | |
| £202.5K | 06/23 | 0.28 mi | 83, Sherwin Street, Derby, City Of Derby DE22 1GP | £2,775 | 73 | 3 | Semi-Detached House | |
| £182.5K | 02/21 | 0.31 mi | 18, Longford Street, Derby, City Of Derby DE22 1GH | £2,412 | 76 | 3 | Terraced House | |
| £172.5K | 06/21 | 0.31 mi | 87, Longford Street, Derby, City Of Derby DE22 1GJ | - | - | 3 | Terraced House | |
| £160K | 04/23 | 0.31 mi | 69, Longford Street, Derby, City Of Derby DE22 1GJ | £1,835 | 87 | 3 | Semi-Detached House | |
| £212K | 04/23 | 0.31 mi | 25, Longford Street, Derby, City Of Derby DE22 1GJ | £1,514 | 140 | 3 | Terraced House | |
| £139.9K | 01/21 | 0.33 mi | 16, Leaper Street, Derby, City Of Derby DE1 3NB | £1,627 | 86 | 3 | Terraced House | |
| £375K | 11/20 | 0.33 mi | 244, Duffield Road, Derby, City Of Derby DE22 1BL | £3,261 | 115 | 3 | Semi-Detached House | |
| £300K | 01/23 | 0.34 mi | 9, Kingston Street, Derby, City Of Derby DE1 3EZ | £2,876 | 104 | 3 | Terraced House | |
| £320K | 04/21 | 0.35 mi | 30, Broadway, Derby, City Of Derby DE22 1BQ | £3,596 | 89 | 3 | Semi-Detached House | |
| £275K | 11/20 | 0.35 mi | 18, Bank View Road, Derby, City Of Derby DE22 1EJ | £3,198 | 86 | 3 | Semi-Detached House | |
| £335K | 05/21 | 0.35 mi | 30, Bank View Road, Derby, City Of Derby DE22 1EJ | £3,160 | 106 | 3 | Semi-Detached House | |
| £440K | 04/23 | 0.35 mi | 54, Bank View Road, Derby, City Of Derby DE22 1EJ | £3,929 | 112 | 3 | Semi-Detached House | |
| £365K | 12/21 | 0.36 mi | 88, Arthur Street, Derby, City Of Derby DE1 3EH | £2,607 | 140 | 3 | Detached House | |
| £335K | 06/21 | 0.36 mi | 4, Milford Street, Derby, City Of Derby DE1 3EL | £2,535 | 132 | 3 | Semi-Detached House | |
| £279.9K | 10/20 | 0.38 mi | 7, Otter Street, Derby, City Of Derby DE1 3FD | £2,500 | 112 | 3 | Terraced House | |
| £212K | 08/21 | 0.38 mi | 45, Otter Street, Derby, City Of Derby DE1 3FD | - | - | 3 | Semi-Detached House | |
| £212K | 08/21 | 0.38 mi | 45, Otter Street, Derby, City Of Derby DE1 3FD | - | - | 3 | Semi-Detached House | |
| £264K | 04/21 | 0.38 mi | 44, Arthur Street, Derby, City Of Derby DE1 3EG | £2,750 | 96 | 3 | Terraced House | |
| £265K | 07/21 | 0.38 mi | 49, Arthur Street, Derby, City Of Derby DE1 3EG | - | - | 3 | Terraced House | |
| £230K | 04/21 | 0.39 mi | 95, Highfields Park Drive, Derby, City Of Derby DE22 1BW | £2,300 | 100 | 3 | Terraced House | |
| £230K | 04/21 | 0.39 mi | 95, Highfields Park Drive, Derby, City Of Derby DE22 1BW | £2,300 | 100 | 3 | Terraced House | |
| £475K | 11/21 | 0.39 mi | 5, Highfields Park Drive, Derby, City Of Derby DE22 1BW | £3,025 | 157 | 3 | Detached House | |
| £265K | 01/23 | 0.4 mi | 97, Highfields Park Drive, Derby, City Of Derby DE22 1BW | £2,304 | 115 | 3 | Terraced House | |
| £190.9K | 03/21 | 0.41 mi | 19, North Street, Derby, Derbyshire DE1 3AZ | £1,591 | 120 | 3 | Terraced House | |
| £252K | 10/21 | 0.41 mi | 33, North Street, Derby, City Of Derby DE1 3AZ | £2,545 | 99 | 3 | Terraced House | |
| £287K | 11/22 | 0.42 mi | 25, North Street, Derby, City Of Derby DE1 3AZ | £2,657 | 108 | 3 | Terraced House | |
| £252K | 10/21 | 0.43 mi | 33, North Street, Derby, City Of Derby DE1 3AZ | £2,545 | 99 | 3 | Detached House | |
| £145K | 03/21 | 0.43 mi | 41, Nuns Street, Derby, City Of Derby DE1 3LR | £1,813 | 80 | 3 | Terraced House | |
| £190K | 06/23 | 0.46 mi | 86, Bridge Street, Derby, City Of Derby DE1 3LF | £1,902 | 100 | 3 | Terraced House | |
| £250K | 06/23 | 0.49 mi | 124, Highfields Park Drive, Derby, City Of Derby DE22 1JU | £2,212 | 113 | 3 | Terraced House | |
| £117K | 01/21 | 0.49 mi | 10, Arthur Street, Derby, Derbyshire DE1 3EF | £1,045 | 112 | 3 | Terraced House | |
| £185K | 03/23 | 0.49 mi | 22, Arthur Street, Derby, City Of Derby DE1 3EF | £2,333 | 79 | 3 | Terraced House |
Local Rents
40 rents from £377/mo to £2.3K/mo, average is £995/mo.
| Rent | Date | Distance | Address | Beds | Type | |
| £750 | 04/25 | 0.05 mi | - | 3 | Terraced House | |
| £1,300 | 12/24 | 0.09 mi | - | 3 | Terraced House | |
| £477 | 03/24 | 0.17 mi | Leyland Street, Derby | 3 | Terraced House | |
| £446 | 03/24 | 0.18 mi | Redshaw Street, Derby | 3 | Flat | |
| £550 | 03/24 | 0.18 mi | Cowley Street, Derby | 3 | Terraced House | |
| £900 | 03/24 | 0.19 mi | Cowley Street, Derby | 3 | Flat | |
| £1,980 | 11/23 | 0.2 mi | - | 3 | Detached House | |
| £1,700 | 04/24 | 0.2 mi | - | 3 | Flat | |
| £925 | 12/24 | 0.28 mi | Cedar Street, Derby | 3 | Flat | |
| £1,300 | 12/24 | 0.28 mi | Sherwin Street, Darley Abbey | 3 | Terraced House | |
| £1,295 | 03/24 | 0.3 mi | Belper Road, Derby | 3 | Semi-Detached House | |
| £1,625 | 12/24 | 0.31 mi | Longford Street, Derby, Derbyshire, DE22 | 3 | Terraced House | |
| £1,250 | 09/24 | 0.31 mi | - | 3 | Terraced House | |
| £995 | 03/24 | 0.32 mi | Apartment 9, Five Lamps Belper Road, Derby, Derbyshire | 3 | Flat | |
| £520 | 12/24 | 0.33 mi | 28 Longford Street - Student - 24 -25 | 3 | Flat | |
| £1,300 | 12/24 | 0.33 mi | - | 3 | Semi-Detached House | |
| £1,300 | 02/25 | 0.33 mi | - | 3 | Semi-Detached House | |
| £1,300 | 04/24 | 0.36 mi | St Nicholas Place, Milford Street | 3 | Terraced House | |
| £442 | 03/24 | 0.38 mi | 3-Bed Flat, Brookside, Kedleston Street, Derby | 3 | Flat | |
| £542 | 03/24 | 0.38 mi | 3 Bedroom Flat, Duffield Road - Students | 3 | Flat | |
| £468 | 05/24 | 0.38 mi | 3 Bedroom Flat, Duffield Road - Students | 3 | Flat | |
| £1,300 | 05/24 | 0.38 mi | Arthur Street, Derby | 3 | Terraced House | |
| £975 | 03/24 | 0.39 mi | Mundy Street, Derby, Derbyshire, DE1 3PT | 3 | Terraced House | |
| £1,495 | 03/24 | 0.43 mi | Nuns Street, Derby, Derbyshire, DE1 | 3 | Terraced House | |
| £390 | 12/24 | 0.49 mi | Student Property 24-25 | 3 | Flat | |
| £1,100 | 12/24 | 0.5 mi | - | 3 | Terraced House | |
| £1,250 | 02/25 | 0.5 mi | - | 3 | Terraced House | |
| £520 | 03/24 | 0.5 mi | Redshaw Street, Derby | 3 | Terraced House | |
| £498 | 12/24 | 0.51 mi | Merchant Street, Derby, Derbyshire, DE22 3AQ | 3 | Terraced House | |
| £2,250 | 04/25 | 0.51 mi | - | 3 | Semi-Detached House | |
| £1,099 | 02/24 | 0.53 mi | - | 3 | Terraced House | |
| £377 | 12/24 | 0.55 mi | Student Lettings 2024 - 2025 | 3 | Flat | |
| £1,872 | 03/24 | 0.55 mi | Friar Gate, Derby, Derbyshire, DE1 | 3 | Terraced House | |
| £498 | 12/24 | 0.56 mi | Pybus Street | 3 | Flat | |
| £477 | 12/24 | 0.56 mi | Pybus Street | 3 | Flat | |
| £520 | 12/24 | 0.57 mi | Markeaton Campus Location | 3 | Flat | |
| £1,095 | 03/24 | 0.58 mi | St Pauls Road, Chester Green, DE1 | 3 | Terraced House | |
| £825 | 12/24 | 0.6 mi | - | 3 | Flat | |
| £1,157 | 12/24 | 0.61 mi | Kiln House, Manchester Street, Derby, Derbyshire, DE22 | 3 | Flat | |
| £995 | 12/24 | 0.62 mi | Burgess Mill, Manchester Street | 3 | Flat |
Local Area Statistics
Population in DE22 | 46,00146,001 |
Population in Derby | 308,324308,324 |
Town centre distance | 1.37 miles away1.37 miles away |
Nearest school | 0.20 miles away0.20 miles away |
Nearest train station | 1.57 miles away1.57 miles away |
| |
Rental demand | Balanced marketBalanced market |
Rental growth (12m) | +2%+2% |
Sales demand | Seller's marketSeller's market |
Capital growth (5yrs) | +15%+15% |
Property History
Price changed to £280,000
December 4, 2024
Listed for £295,000
July 9, 2024
Sold for £164,500
2013
Sold for £185,000
2007
Sold for £140,000
2005
Floor Plans
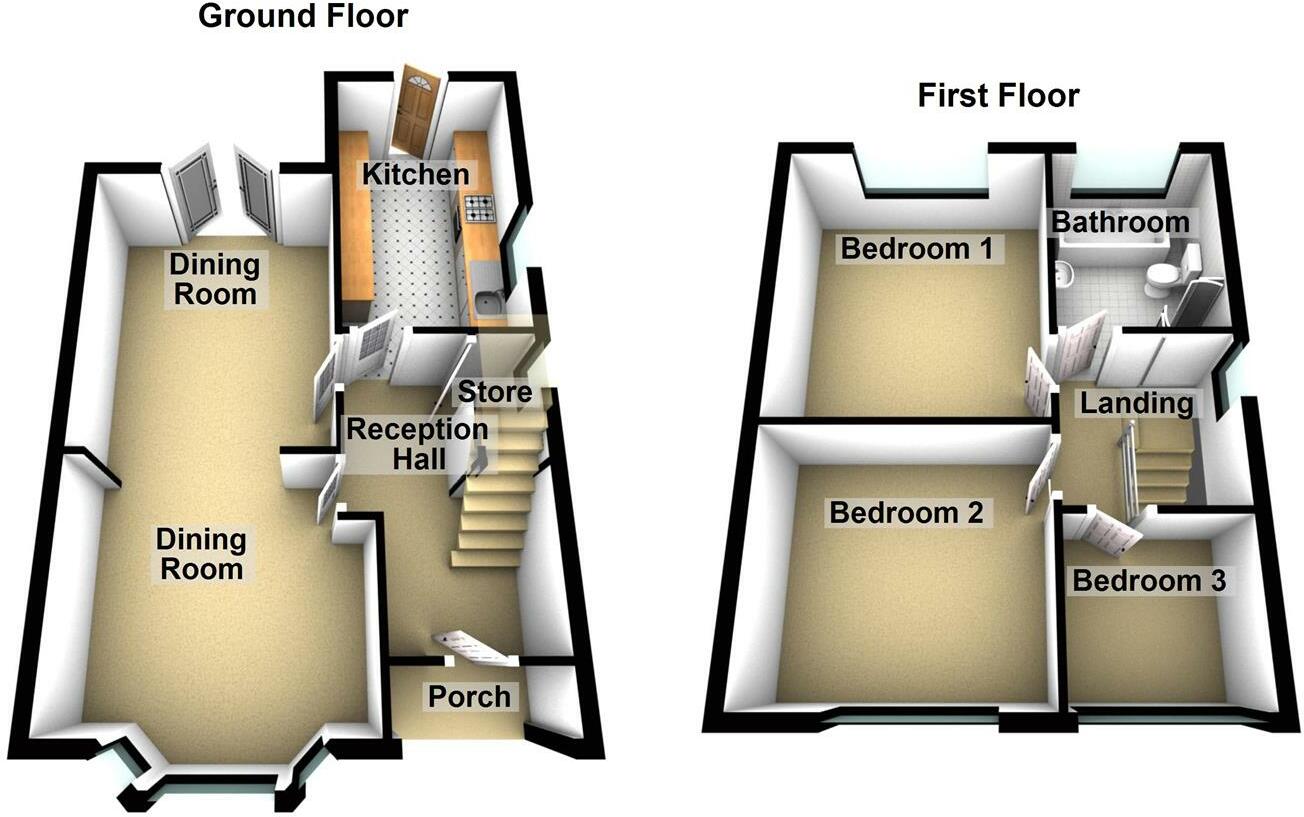
Description
- OCCUPYING AN ENVIABLE SECLUDED POSITION IN THIS RENOWNED ENCLAVE +
- SOUGHT AFTER SIX STREETS AREA +
- LARGE MATURE PLOT WITH GARDENS TO BOTH FRONT AND REAR +
- THREE BEDROOMS +
- WELL EQUIPPED EXTENDED KITCHEN +
- IMMENSE POTENTIAL TO IMPROVE / EXTEND FURTHER (SUBJECT TO CONSENTS) +
- FREEHOLD - COUNCIL TAX BAND C +
- ENERGY RATING D +
- TAKE THE VIDEO TOUR OF THIS LOVELY HOUSE! +
- UPVC DOUBLE GLAZING - GAS CENTRAL HEATING +
TAKE THE VIDEO TOUR OF THIS DELIGHTFUL HOME. Occupying an enviable secluded position in the highly aspirational 'Six Streets' area of Derby, is this delightful traditional semi detached home benefiting from gas central heating together with UPVC double glazing. A full inspection is essential to appreciate the location of the property which boasts sizeable mature gardens to both front and rear and offers immense potential to improve / extended further (Subject to consents). In brief; reception hall, bay fronted dining room, sitting room with feature multi fuel burner, extended well equipped kitchen. On the first floor a landing leads to three bedrooms and bathroom with four piece suite. The property is sold freehold. Council tax band C. Energy rating D.
Recessed Arched Entrance Porch -
Reception Hall - Having timber and opaque glazed entrance door, UPVC double glazed window to front aspect, ceramic tiled floor, radiator, deep understairs storage cupboard (housing the Gloworm wall mounted combination gas boiler) and staircase to first floor.
Dining Room - 3.70 x 3.67 (12'1" x 12'0") - Having a feature solid wood floor, original ceramic tiled fire surround with matching hearth and open fire, double radiator, media connection point and UPVC double glazed cant bay window to front aspect. An open arch leads to the:-
Sitting Room - 3.98 x 3.42 (13'0" x 11'2") - The focal point of the room being the recessed cast iron multi fuel burner on a raised slate hearth with oak mantel shelf, solid wood floor, television connection point, radiator and UPVC double glazed French doors giving views and access over the private mature rear garden.
Extended Fitted Kitchen - 4.11 x 2.19 (13'5" x 7'2") - Having a range of shaker style fitted wall, base and drawer units with contemporary brushed chrome handles, feature solid wood working surfaces, inset four burner gas hob with electric fan assisted double oven and grill, canopy extractor hood with down lighter, complimentary ceramic tiled splash backs with contrasting ceramic tiled floor, inset stainless steel sink top with side drainer, hot and cold mixer tap, space for fridge freezer, integrated dish washer, space and plumbing for automatic washing machine, ceiling LED down lighters, UPVC double glazed window to side aspect, velux double glazed sky light to rear aspect and UPVC double glazed door to rear garden.
First Floor Landing - With access to roof space (having pull down loft ladder, the loft being boarded) and UPVC double glazed window to side aspect.
Principal Bedroom - 3.95 x 3.43 (12'11" x 11'3") - Having the original cast iron fire surround, radiator and UPVC double glazed window to rear aspect.
Bedroom Two - 3.46 x 3.19 (11'4" x 10'5") - Having the original feature cast iron fire, radiator and UPVC double glazed window to front aspect.
Bedroom Three - 2.26 x 2.15 (7'4" x 7'0") - Having a radiator and UPVC double glazed window to front aspect.
Main Bathroom - Having a modern white four piece suite comprising; low centre flush wc, pedestal wash hand basin, deep double ended panelled bath and quadrant shower cubicle with chrome mains fed shower, complimentary ceramic part tiled walls with contrasting ceramic tiled floor, shaver socket, radiator, ceiling LED down lighters and UPVC opaque double glazed window to rear aspect.
Outside - The property occupies a private position in the sought after 'six streets' area, in this aspirational locality and is sited on a mature extensive plot. To the front is an open plan lawned fore garden with gated access to a feature seperate lawned area, ideal for either a kitchen garden or entertaining, enclosed by fencing together with mature shrubs and trees. Gated access and a pathway leads to the private rear garden, enclosed by a screen a well trimmed privet hedging, laid to tiered shaped lawn with Indian sand stone patio area, cold water tap and security lighting. Also included in the sale is the timber potting shed.
Similar Properties
Like this property? Maybe you'll like these ones close by too.
